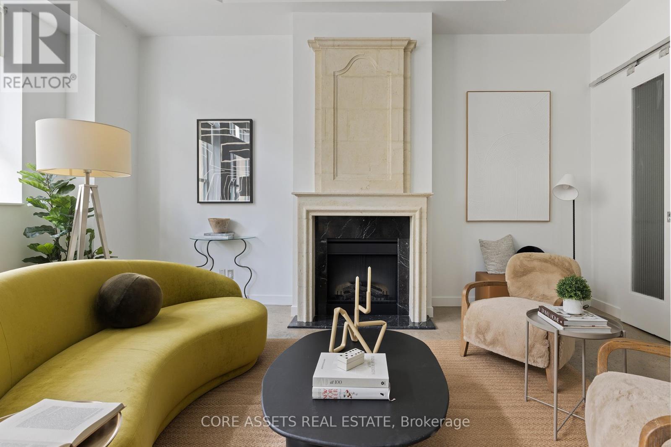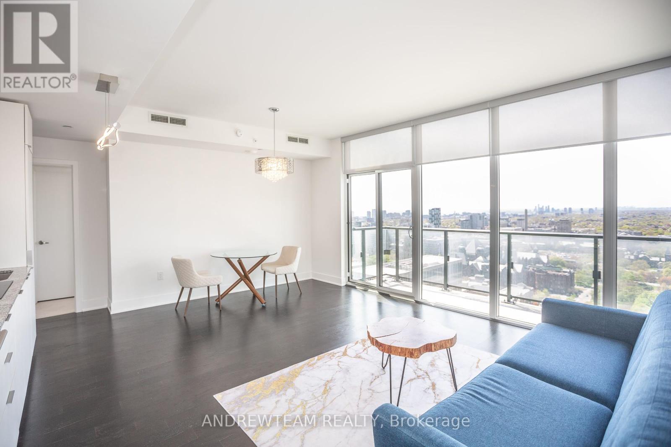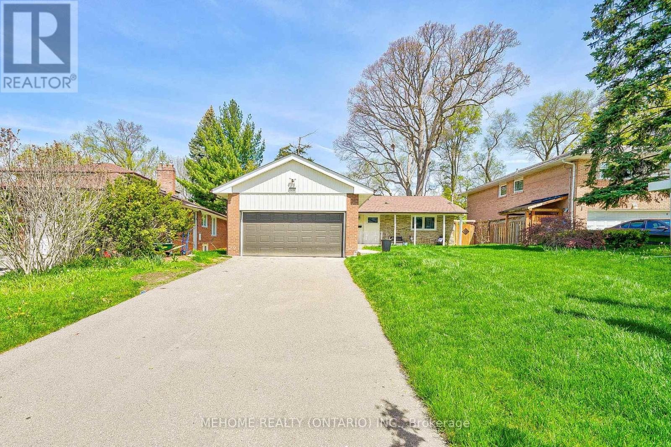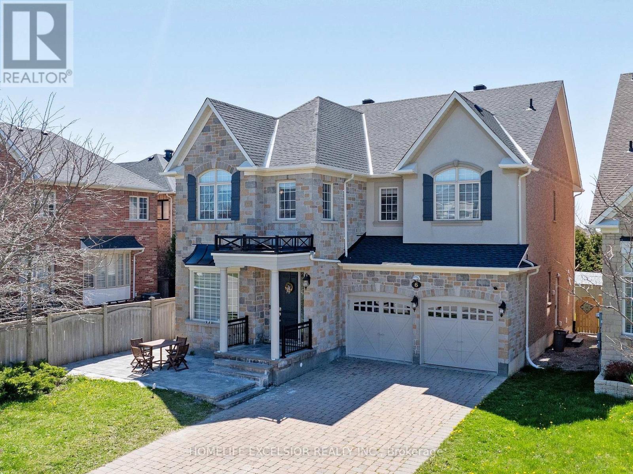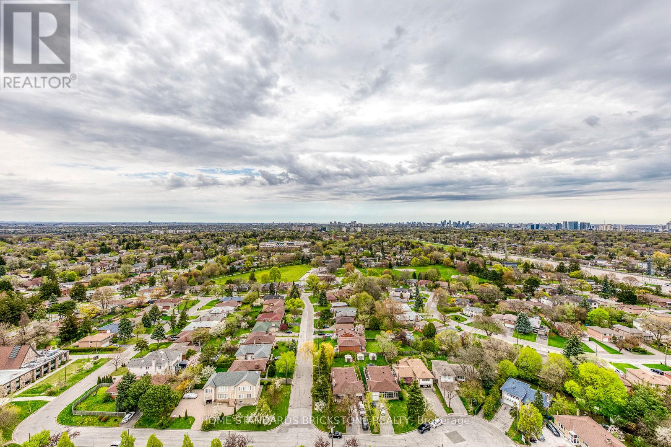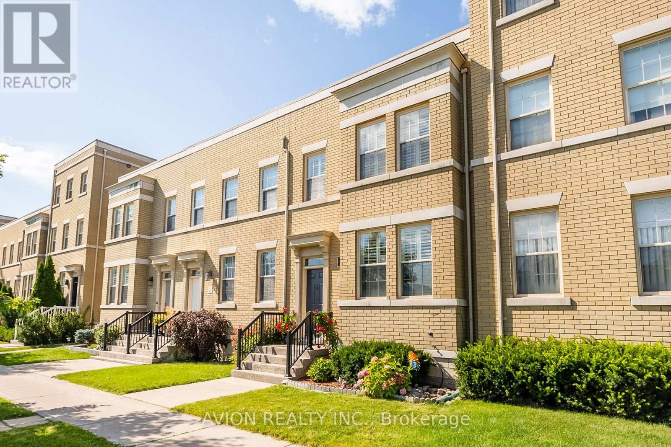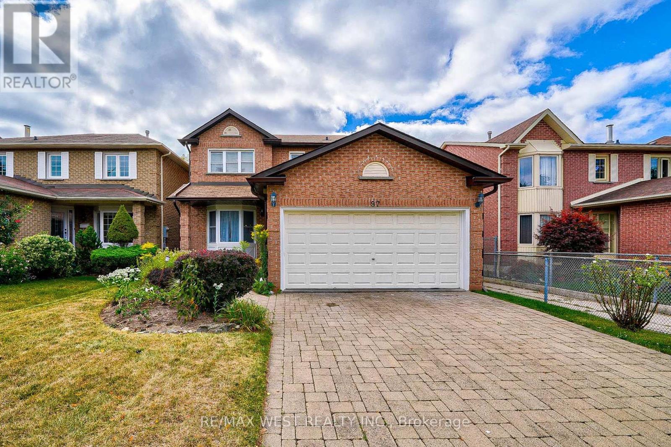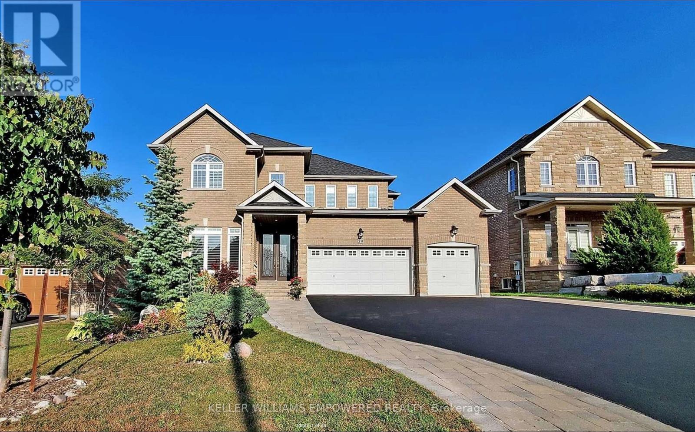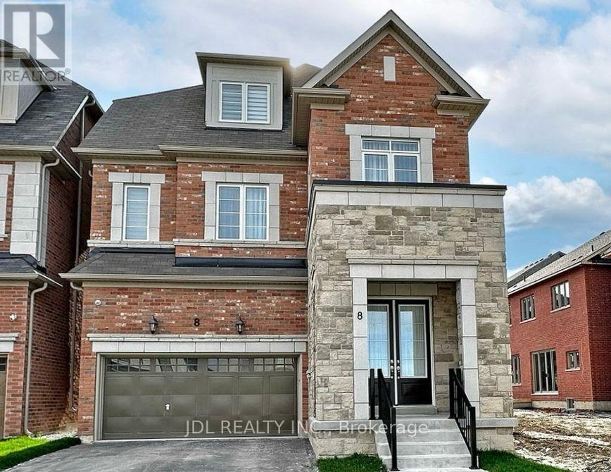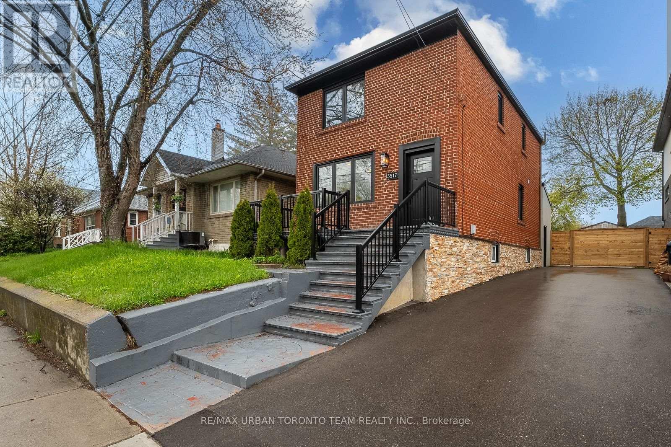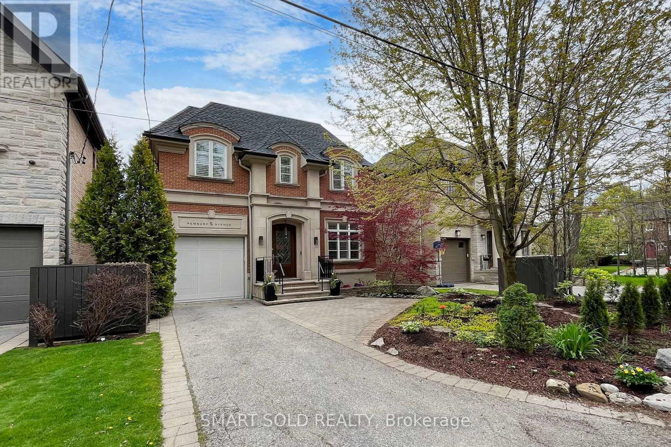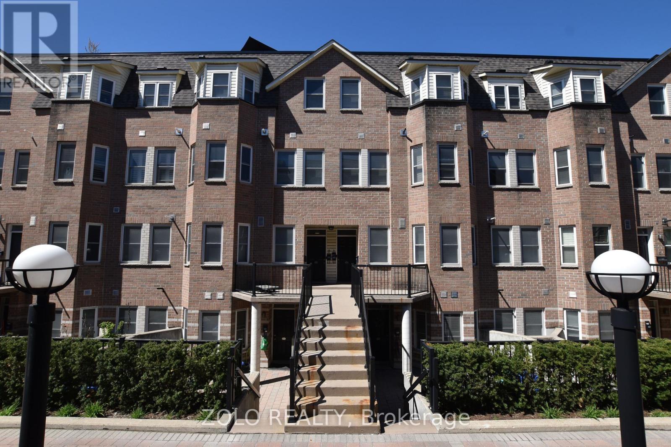#739 -155 Dalhousie St
Toronto, Ontario
This is the real deal: an authentic 1238 sq ft. hard loft featuring concrete floors, 12ft ceilings & East-facing, industrial windows. Once operated as a mail order warehouse for the Simpsons/Sears company, 155 Dalhousie is now a heritage building and is one of Toronto's largest residential loft conversions. Open concept living/dining/entertaining areas blend in this expansive 2 bedroom suite, offering flexible layout options in all the right places. The breakfast/dining nook with sunny window will delight early birds (or make you wish you were one). Highlights include a formal foyer that opens into a gallery-style 'rotunda,' a custom stone mantle over the fireplace in the living room & rare 5 pc, spa-like bathroom, plus a walk-in front entry closet. Is it a pantry, cloak room, or future wine cellar? You decide. Homebodies: welcome to your happy place. Dinner parties await. Offers anytime. Incredible value offered at $726.90 per sq ft including parking and locker! **** EXTRAS **** Original Merchandise Lofts Building, conveniently located across from Toronto Metropolitan University, close to transit, Eaton's Centre, grocery & downtown - walk to everything! Great building amenities incl. gym, basketball, indoor pool. (id:18788)
Core Assets Real Estate
#1407 -2015 Sheppard Ave E
Toronto, Ontario
Elevate your lifestyle with ""Ultra"" by Monarch Developments, in this exceptional 1-bedroom unit with an unobstructed, breathtaking view and a balcony offering serenity at every glance. This gem comes complete with parking and a locker, ensuring both convenience and security for your prized possessions. Step into luxury with an open-concept living, dining, and kitchen area that exudes modern elegance. The kitchen is a chef's delight, featuring upgraded granite counters and stainless steel appliances that elevate your culinary experience. But that's not all ""Ultra"" goes above and beyond with its top-notch amenities, Enjoy the convenience and peace of mind offered by a 24-hour concierge service, ensuring that your needs are always met. Perfectly situated, ""Ultra"" is just steps away from subway stations and the renowned Fairview Shopping Mall, offering a seamless connection to highways 404 and 401. **** EXTRAS **** S/S Fridge, Stove, B/I Dishwasher, Microwave, Washer & Dryer, All Electrical Light Fixtures. (id:18788)
Central Home Realty Inc.
177 Boardwalk Dr
Toronto, Ontario
177 Boardwalk offers the best of both worlds - live steps from the beach and only 15 mins from downtown! 177 Boardwalk is the epitome of luxury living in one of Toronto's most coveted neighbourhoods. This home offers opulence & sophistication, defining upscale living. Entertain friends and family in your tastefully appointed main floor, grand outdoor patio space, or 280sqft rooftop terrace. This Japandi-inspired haven exudes an aura of refined elegance and offers a tranquil escape from the hustle of everyday life. This home is ideally situated, blending lifestyle, convenience, and urban sanctuary, perfect for both adults & families. Exceptional education options nearby include 2 private, 8 public, & 7 Catholic schools. Access to 10 tennis courts, 5 trails, & 12 other facilities, including the upscale Beach Club. Need an EXTRA bedroom? The versatile 2nd floor media room can effortlessly transform into an over-sized FOURTH bedroom. **** EXTRAS **** Exceptional renovation featuring white oak floors, German heat-reflecting windows, bi-folding doors to the backyard, slated foyer beams, high-end appliances and fixtures. Many features have been custom made or imported from Europe. (id:18788)
Zolo Realty
#3113 -955 Bay St
Toronto, Ontario
Welcome To ""The Britt"" Luxury Condo At Prime Downtown Location! Live In Magnificent British Hotel With Inspired Design That Brings History Into The Future! North-West View And Gorgeous Wrap Around Balcony. Modern Kitchen With B/I Appliances. Walk Score 98. Steps To Shops, Dining & Entertainment, U Of T And Ryerson University, Library, Subway Station, Supermarkets, Fine Restaurants, Bloor And Yorkville Luxury Shopping. World Class Amenities: Gym, Spa, Outdoor Pool, Roof Garden, 24/7 Concierge **** EXTRAS **** The Somerset Model, With 2+1 Bedrooms (844 Sq Ft). S/S Appliances: Integrated Fridge, Cooktop, Slide-Out Exhaust Hood, Wall Oven, Dishwasher, B/I Microwave; Washer/Dryer, Upgraded Electrical Light Fixtures,1 Parking, 1 Locker. (id:18788)
Andrewteam Realty
3438 Enniskillen Circ
Mississauga, Ontario
A Complete-Renovated Beautiful Bungalow Located In The Desirable Erindale Community. Minutes Away From The Credit River And Erindale Park. A Quiet, Tucked Away Residential Street in Serene Area. This Home Sits On A Large, Private Lot. It Boasts Two Separate Units of Equal Size. Total 6 Spacious Bedrooms, 5 Bathrooms, 2 kitchens, 2 Laundries. Main Flr Unit Features 3 Bedrooms & Open Concept Flr Plan. A Mix of Ceramic Tile & Luxury Vinyl H/W Flrs & Expansive Windows W/ An Abundance of Natural Light! The Modern Kitchen Fts A Lg Centre Island w/ Eng. Quartz Counters & S/S Appliances. The Sophisticated Primary Bdrm Fts A Stunning 5pc Ensuite While The Other 2 Lg Bdrms Share A 5pc Bath! The Sun-filled Walk-out Basement Unit Boasts 3 Bedrooms, Above Grade Windows, An Open Concept Flr Plan That Fts A Spacious Kitchen w/ Eng. Quartz Counters & S/S Appls. Direct Access To The Private Garden! Each Unit Equipped w/ In Suite Laundry! Ideal for Large Families Or Family Looking For Additional Income! Tons of Upgrades Throughout! This Home Is Close To All The Amenities You Could Hope For Including Access To The Erindale Go Station. Don't Miss This Gem! **** EXTRAS **** Close to UofT Miss. Campus, Erindale Go Station, Erindale Park, SQ1, Major Hwys & More! Upgrades Inc: R60 blow in Attic Insulation, High Eff Heat Pump, & More in Attached Listing File (id:18788)
Mehome Realty (Ontario) Inc.
6 Dietzman Crt
Richmond Hill, Ontario
Absolutely Stunnimg 4+3 Bdr Home, 5 Bathrm & Basement Appartment W Separate Enterance on a Cul-De-Sac Court in Prime OakRidges Neighbourhood W/ Only 8 Homes, No Side Walk on Interlocking driveway & walkway, Approx 5000 Sqft of living space, $$$ Spent on Recent Renovations Features Quality Upgrades Throughout, New Kitchen & Bathrooms, Smooth Ceilings, Hardwood On 1st & 2nd Floors. Granite Counter, Island, Custom Exhaust Hood To Match Cupboards, B/I Appliances.Window Seat & walkout To Patio. Pot Lights & Crown Moulding. 2 Separate Electrical box, 2 Separate Laundry Room, New Roof, Basement Features 3 bedrooms, New Kitchen W Quartz Counter S/S Appliances, Professionally Installed /Configured Theater Room. 2 Minutes Walk To Public & Catholic Schools. (id:18788)
Homelife Excelsior Realty Inc.
4705 Alana Glen Dr
Mississauga, Ontario
Nestled in the heart of central Mississauga, this stunning semi-detached home offers an exceptional blend of elegance, comfort, & convenience. From its inviting curb appeal to its interior features. Enter through the double doors, you're immediately greeted by an abundance of natural light that floods the spacious interior, accentuating the 9' ceilings & creating an atmosphere of warmth & serenity. The meticulously maintained hardwood floors, adorned with California shutters & complemented by strategically placed pot lights throughout, contribute to the home's refined aesthetic while ensuring easy maintenance & timeless appeal. The well planned layout seamlessly connects the living and dining room, family room, and gourmet kitchen, creating an ideal space. The dining room, currently arranged as an extra seating area and play area for the little ones, features an impressive two-story ceiling, exudes an air of grandeur and sophistication, while the adjacent family room, complete with a gas fireplace, offers a cozy retreat for relaxation and leisure. The kitchen offers granite counters, stainless steel fridge & gas stove. The breakfast area, offers picturesque views of the backyard oasis enclosed by a private fence, featuring a spacious deck & charming gazebo, where endless summer days & evenings await. Three generous bedrooms. The primary suite is equipped with his and her closets & a recently renovated ensuite bath featuring modern fixtures and finishes. In addition to its impressive upper level, this home also offers the added convenience of a fully finished basement, accessible via a separate entrance from the garage, where a self-contained one-bedroom apartment awaits. Complete with a well-appointed kitchen, full bath, and spacious living area, this versatile space provides endless possibilities for accommodating extended family members, guests, or generating rental income, a valuable asset that adds both versatility and value to the property. **** EXTRAS **** Parking is never an issue with room for 3-4 cars in the driveway, in addition to a single-car garage with direct access to the home's interior, all in central Mississauga that ensures both convenience and peace of mind for homeowners. (id:18788)
Royal LePage Meadowtowne Realty
#73 -70 Crockamhill Dr
Toronto, Ontario
Introducing 70 Crockamhill Drive unit 73 in Toronto's sought-after Agincourt North neighbourhood! This newly renovated home boasts a fresh coat of paint throughout, a modernized kitchen featuring Quartz countertops, a stylish ceramic backsplash, and custom-made cupboards. Enjoy the ambiance of modern pot lights and crown moulding on the main floor, creating a welcoming atmosphere. The open-concept layout floods the space with natural light from large windows, while the spacious bedrooms offer comfort and relaxation. With a separate entrance in the basement, this home offers versatility and convenience. Located near Midland Ave and Huntingwood Dr, this property is surrounded by accessible transit stops, grocery stores, restaurants, and bars within walking distance. Nature lovers will delight in the nearby parks, and the convenience of being just minutes away from 401 and Kennedy Rd adds to the appeal. Families will appreciate the proximity to schools ranked between 8-9 by the Fraser Institute. **** EXTRAS **** S/S Fridge, S/S Stove B/I S/S Microwave, Built-In Dishwasher, Washer, Dryer, , All Window Blinds, Window & Wall Air Condition Units, Garage Door Opener & Remotes. Awning, Kitchen (2020), Vinyl Floor (2020), Pot lights (2020),Bath (2020). (id:18788)
Century 21 People's Choice Realty Inc.
45 Dearham Wood
Toronto, Ontario
Opportunity knocks in Guildwood! Offered at $799,000 it's the best value for a detached home in a fabulous neighborhood! Here is a chance to add your personal touches and make this a fantastic family home. Nestled on a 43x117 foot lot rests a 3 Bedroom and 2 Washroom Detached 3 level side split. The partially finished basement features an amazing fully soundproofed media/sound room. Play/ record or listen to your favorite music without disturbing the neighbors. Lower level also offers plenty of storage in a huge crawl space. Great large south facing fenced backyard garden with patio area. Walking distance to Guildwood Go Station, TTC transit, Fabulous Guild Inn Park Gardens, walking trails, schools, and shopping. Don't miss this! (id:18788)
RE/MAX Hallmark Realty Ltd.
60 Harnworth Dr
Toronto, Ontario
Great Opportunity to Own This Well Maintained Family Home Located In Desired Hillcrest Village, $$ Spent on Renovation, Modern Kitchen & Granite Counter Top, Display Cabinet, Lots of Storage, New Harwood Floor and Stairs, Bright & Spacious Family Room With High Ceiling, Walkout To Large Deck And Private Treed Backyard, Will Bring You lots Of Joy. Close to Top Ranked Schools: Hillmount PS (9.9), AY Jackson SS(8.1), Highland MS. Just Minutes To Major Highways ( 404, 407& 401), TTC, Shopping Centre & Subway Station. ** This is a linked property.** (id:18788)
Real One Realty Inc.
2 Ipswich Cres
Toronto, Ontario
Come and see this wonderful, well maintained, and charming 4 + 1 Bedroom Semi in this sought after Pleasant View Community. This large lot is well suited for a growing family with lots of options for a multi-family arrangement with a separate entrance. Spacious Living & Dining Room's with Bay Window bringing in Light and a wonderful garden view. Bright eat-in kitchen boasts a quartz counter, matching Island breakfast bar, and upgraded kitchen cabinets. Four spacious bedrooms and spacious closets on the second floor with an additional bedroom and Home Office in Basement. Finished basement also has a large Recreation room, Upgraded 3 piece bathroom, and a combined Lau ndry/Workroom/Furnace Room. Walking distance to Brian Public School(French Immersion) and close to all public transit routes(Steps to future LRT). Easy access to 401/DVP/Donmills as well as Don Mills Subway station. Close to Fairview Mall, Restarants, Community Centre, Supermarkets, Parks, and Hospitals. **** EXTRAS **** New Sliding Door to Garden Installed in 2024; SKW chargepoint Level 2 electric Car Charger(2017); 2 Garden Sheds (id:18788)
Royal LePage Urban Realty
#n2304 -7 Olympic Garden Hts
Toronto, Ontario
Famous M2M!!!, Immaculate, Bright & Spacious, Never Lived 2 Bedroom + Den (Can be used as Office and Separate Room). Breath Taking South-East Exposure. Overlooks (future) Park. Extremely Rare Unit, No Supporting Post at the corner, No Blocking, Maximum functionality for Layout. Picture Windows in Living Room, W/O to Two Balconies, No Carpets, 5PC Ensuite, Double Closets, Modern Kitchen with Built-In appliances, Quad Door Fridges, Quartz Counter Top. Modern Backsplash. LOCATION, LOCATION, Easy Access to convenience neighborhoods, Korean supermarket chain; H-mart will be in the building. 24 Hour 'so friendly' Concierge, 2 Story Gym, Rooftop Terrace, Outdoor Pool, Party/Meeting Room, Indoor-Outdoor Play Areas, Movie Theatre, Game Room, Infinity Pool, Outdoor Lounge/BBQ, Party Room Facilities, Guest Suites. **** EXTRAS **** One Locker & One Parking. (id:18788)
Home Standards Brickstone Realty
1 Ronan Ave
Toronto, Ontario
Renovated Bungalow in Lawrence Park North With 4 Total Bedrooms! Amazing turn-key opportunity for downsizers or families looking to be in this coveted neighbourhood. 35 x 100 lot around the corner from popular Wanless Park, in Bedford Park school district, and less than 10 minute walk to Lawrence subway station. Main level converted from three bedrooms to two with two full baths & a luxury primary suite featuring a dressing room & 6-piece ensuite. Lower level perfect for kids or visitors with two bedrooms, a 6-piece bath, & bright rec room with built-in work stations. Separate entrance gives potential for lower level suite. Other features include large principal rooms, charming sitting room, wood-burning fireplace, wainscotting, stylish kitchen with large island, front mudroom, double garage, landscaping and fenced yard. Dont miss this unique opportunity! (id:18788)
Sage Real Estate Limited
10101 Yonge St
Richmond Hill, Ontario
Welcome to the pinnacle of luxurious living! Nestled in the vibrant heart of Richmond Hill, this remarkable 8-storey gem, a masterpiece by Tridel, redefines sophistication and comfort. Step into a world of unparalleled elegance with superior finishes and an ambiance that exudes opulence. This stunning penthouse unit is available in a renowned boutique building celebrated for its elegant, spacious luxury condos. The residence has undergone a comprehensive renovation, boasting newly renovated floors, baseboards, doors, and freshly painted walls. Enhancements include new curtains and the exclusive addition of extra storage space, a rare feature limited to only a few units within the building. This exceptional condo also includes the added convenience of two parking spaces. Boasting a prime location, this residence is mere moments away from the esteemed Performing Arts Centre, offering effortless access to bus transportation and a myriad of amenities. Revel in the brilliance of the west-facing unit, flooded with natural light and featuring an inviting open balcony. Indulge in the epitome of convenience with a 24-hour concierge, ensuring peace of mind and security at all times. As you enter the grand lobby, be greeted by an atmosphere of grandeur and refinement. For visiting guests, furnished suites provide a luxurious retreat, while exercise and party rooms cater to every lifestyle need. Step outside and discover the enchanting outdoor patio, perfect for unwinding amidst serene surroundings. Inside, a world of modern convenience awaits. Don't miss this opportunity to own a meticulously upgraded penthouse in this prestigious community and experience luxury living at its finest. Embrace a lifestyle of unparalleled comfort, convenience, and sophistication at this exquisite Richmond Hill residence. (id:18788)
Ipro Realty Ltd.
60 Betty Roman Blvd
Markham, Ontario
Luxury *Double Car Garage* Freehold Townhome Offers over 3000 Sqft Of Bright Living Space, 9' Ceilings On Main, Over 100K In Upgrades** includes Hardwood Floors Thru-out (main 2023), new lighting fixture(2022), Granite countertops(2023) Partially finished basement with laminate floor & pot lights, 3 Good-sized bedrooms (2 big Ensuites), Extra Family Room with Oversize Terrace On 3rd Floor. Access To Hwy 404, Supermarkets, Canadian Tire, Shops, Walk To Parks, Top French Schools. Pierre Elliott Trudeau High. Excellent move-in Environment! **** EXTRAS **** Fridge, Gas Stove, Robam RangeHood(2022), Dishwasher. Washer & Dryer. Garage Door Opener(2022). CAC. Furnace(2023), Roof (2019), Window Coverings(AS IS) & All Crystal Light Fixtures. (id:18788)
Avion Realty Inc.
42 Jocada Crt
Richmond Hill, Ontario
.......... Only 11 Years Old!! ........... Bright And Well Maintained House With An Abundance Of Windows Allowing In An Immense Amount Of Natural Sunlight........... Large 4 Bedrm ..........Bright Mster W/2nd Story Balcony..... Approx 2325 Sq Ft.....Spacious Open Concept Designed .....Convenient Second Flr Laundry.....Newly Partially Painted.....Many Upgrades!! ..... Close To Amenities, Parks, High Ranking Schools, Shopping Areas!Extras:..... Main Floor: Existing Stainless Fridge, Stove, Dishwasher & Microwave. Existing Second Flr Washer/Dryer. Window Coverage. Electrical Fixtures ......................... Basement: Existing Fridge, Stove, Microwave And Washer/Dryer. (id:18788)
Royal LePage Your Community Realty
97 Grover Dr S
Toronto, Ontario
Looking for something special? Start packing! over 2400 sqft living space combined. stunning home situated in a desirable highland creek community. As you drive onto this tree lined street you will see the pride of ownership as you pull onto an interlocked driveway with a manicured garden. This Detached All Brick House Showcases That This Home Has Been Meticulously Cared And Loved. Throughout The Home You Will Find Tasteful Upgrades Which Will Attract You To Build Memories With Your Family.Enjoy the Convenience as this homes offers walking distance to Morrish PS, YMCA child care or Catholic school, TTC Bus stop with 5 minutes to 401 hwy- a commuters dream. Located near the feature landmark of university of Toronto & surrounded by nature's finest trails and fun is easy to find as there 6 parks & 26 recreational facilities, 6 public schools & 3 Catholic schools. Starting on the main floor with 9ft ceilings, spacious living and dining rooms, an open concept kitchen with breakfast area with w/o deck & gorgeous backyard. This home offers 4+2 bdrms, 2 kitchens with finished basement, large window upgrades with ample natural light. Move in with peace of mind! **** EXTRAS **** Open House May 11 - May 12, 2pm - 4pm. Seller flipping new electric stove and new microwave. (id:18788)
RE/MAX West Realty Inc.
5 Ailsa Craig Crt
Toronto, Ontario
LOCATION, LOCATION, LOCATION! RARELY OFFERED 3+2 bed 2bath semi-detached home nestled in quiet court in highly desirable Newtonbrook West in North York. Relax and enjoy this move-in ready home that features brightly sunlit rooms with lots of natural light with large windows and spacious principle bedrooms. Crown molding and oak hardwood flooring on main and upper levels. Kitchen boasts stainless steel appliances with gas stove, granite countertops and walkout overlooking great covered deck, fully fenced backyard and detached 20ft x 12 ft garage and planting beds. Great for entertaining, and garden and hobbyist enthusiasts. Ample parking for 6 vehicles. Separate entrance, suitable for multigenerational family or in-law suite with kitchenette. JUST STEPS to PARKS, TRANSPORTATION, schools, community center, libraries and plazas. **** EXTRAS **** Tankless water tank. Covered deck (id:18788)
Royal LePage Connect Realty
39 Germana Pl
Vaughan, Ontario
Welcome to the spectacular Mackenzie Ridge Estate Home. 3714 sq. ft. above ground per Mpac.This luxury home boasts a unique blend of sophistication & tranquility. The thoughtfully designed living spaces offer a seamless flow, with abundant natural light. Spacious 5+3 Bedrooms, 6 Baths, 1+2 Kitchen, & 3 Car Garage. Fully & Professionally Upgraded, Tastefully Decorated W/10'Ceiling M/F, Chef-Inspired Custom Kitchen with Luxury Appliances, Center Island, And Granite Counter Tops Make This Kitchen A Chef's Dream! Coffered ceilings, crown molding, and a huge backyard with a stunning view. Full of natural light. Impressive Windows, Two Separated Finished W/O Bsmt Units. Buyer/buyer agent to verify all info, Measurements & Taxes. (id:18788)
Keller Williams Empowered Realty
8 Milky Way Dr
Richmond Hill, Ontario
A Must See, Rarely Opportunity In The Exclusive Observatory Hill! Front 41.47 Feet & Depth 108.07 Feet Premium Lot! Built By Award Winning Conservatory Group! A Extra Huge Loft With A Large Terrance Bring Your Outdoor Oasis Life Style: 3,890 Sf + 910 Sf Builder Finished Bsmt, Total 4,800 Sf Luxury Living Area. Gorgeous Entry With 8' Double Door, Separate Living & Dining, Upgrade Cabinetry, Gourmet Kitchen With Huge Granite Centre Island & Breakfast Counter, B/I S/S Appliances, Upgrd Hardwood & Tiles, Oak Stairs, Pot Lights, Coffered Ceilings, Primary Ensuite With Freestanding Bathtub, Hardwood On Main & 2nd Floor, 3 Ensuites, Total 7 Bathrooms! Impressive 3rd Storey Loft With 4pc Bath & Rough In Water Bar. Highly Ranking School District includes Bayview SS. Mins to 404, 407, Shopping, Restaurants & Public Transit. (id:18788)
Jdl Realty Inc.
3517 St Clair Ave E
Toronto, Ontario
Welcome to 3517 St. Clair Ave East. Newly renovated home with completely separated basement apartment with separate kitchen and separate laundry. Main Floor Has Large living dining area. Hardwood floor and potlights throughout mainfloor. Large kitchen with double sink, quartz countertops, ample storage space, stainless steel appliances with large pantry. 2 Piece Powder On Mainfloor with separate laundry. Master Bedroom Has Hardwood Floors, Closet, South View. Second Floor, Hardwood throughout, 3 Spacious bedrooms, Linen Closet, Bright Functional Layout, Windows In Every Direction. Basement has Sep Entrance, Own Laundry, Brand New 4 pce Bath, Laminate Flooring Throughout, Potlights Throughout, 5 Above Grade Windows, Pantry Area, 2 Spacious Beds, Upgraded Kitchen W/ Stain Steel appliances, Quarts Counter, Custom Backsplash.Exterior has Large Backyard, New Deck, New Fence, Garden Shed. 4 Car Parking, Large Front Porch and large back deck. **** EXTRAS **** 2 friges, 2 stoves, 2 dishwashers, 2 washers, 2 dryers, electrical fixtures, window coverings (id:18788)
RE/MAX Urban Toronto Team Realty Inc.
31 Glenelia Ave
Toronto, Ontario
Meticulously upgraded Luxury 2 Storey 4+3 br home sitting on LARGE lot Nestled on a quiet and private cul-de-sac street, offers the perfect balance of serenity and convenience. This gorgeous home seamlessly blends modern sophistication with comfortable living. Home showcases amazing renovation, beginning with the inviting new flooring that graces every room throughout. As you step through the elegant new tile foyer, you're greeted by a chef's dream kitchen featuring top-of-the-line appliances, sleek cabinetry, and gorgeous granite countertops. The kitchen opens into the breakfast area, overlooking the serne backyard with side entrance. Standout feature of this home is the striking new Panda book-matched wall in the family room further enhanced by the brand-new fireplace. , adding a unique and focal point that is sure to impress with with walk out to the expansive backyard, where you'll find an incredible lot. All 3 new renovated bathrooms, each boasting exquisite finishes, modern fixtures, and a spa-like atmosphere, from the luxurious showers to the stylish vanities and pristine tiling. New lighting fixtures illuminate every space, designer rough iron railing & the entire interior has been freshly painted. Open concept design maximizes space and natural light, with seamless transitions between the living areas. Living area with Large windows and pot lights. Spacious prime br with new 3pc enuite and W/I Closet with B/I organizers. Private backyard offers large deck with endless possibilities for outdoor living, from gardening and recreation to hosting gatherings.. The desirable location provides easy access to schools, parks, shopping, dining, and major transportation routes, ensuring that every convenience is within reach. **** EXTRAS **** Exceptional home is a rare find, combining modern luxury, thoughtful design, and a prime location. Don't miss your chance to experience the best of upscale living in this impeccable property. (id:18788)
Soltanian Real Estate Inc.
5 Pembury Ave
Toronto, Ontario
Prestigious Lawrence Park custom home on a tree-lined Cul-De-Sac. More than. 4500 sqf. of luxury living space. Stunning transitional finishes with a modern flair. Quartersawn white oak floor with Wenge inlay. Marble, onyx and granite throughout. California shutters throughout. High ceilings throughout, 10' main floor, 9'6'''+ second floor and basement. Gourmet eat-in kitchen with separate servery plus walk-in pantry. Luxurious Master with Spa like ensuite with steamed shower and heated floor. Finished basement with an in-law/nanny suite, large entertainment area and Wine Cellar. Steps to Toronto French School, Crescent School, Granite Club, Sunnybrook Hospital, Sherwood Park, York University Glendon Campus/Glendon Forest. **** EXTRAS **** Bosch gas cooktop, double oven, Jenn-Air Dishwasher, Liebherr Fridge, Built-in wine fridge. (id:18788)
Smart Sold Realty
#153 -760 Lawrence Ave W
Toronto, Ontario
Welcome to Liberty Walk! Nestled in a well-maintained complex, this vibrant and diverse community is ideal for young families and professionals. This home offers a spacious layout featuring two bedrooms, three bathrooms, and a landing. The living area is highlighted by 9-foot ceilings, abundant natural light from southern exposure, and elegant potlights, creating a bright and inviting space. Durable hardwood floors run throughout, simplifying maintenance. The primary bedroom is a true retreat, boasting His & Hers closets and a luxurious 4-piece ensuite bathroom. The generously sized, south-facing second bedroom includes a double closet, making it perfect as a child's room or home office. The 3rd-floor landing provides direct access to the rooftop terrace, offering a versatile space that can be transformed into an office or a tranquil zen area. Step outside to a private, expansive terrace which is ideal for entertaining with its welcoming ambiance. BBQ enthusiasts will delight in the community's open policy on grilling. Situated just a short walk from numerous amenities, including Yorkdale Shopping Centre, Lawrence West TTC station, and the Columbus Centre, convenience is at your doorstep. This home includes one underground parking space, adding to its appeal. FSBO. (id:18788)
Zolo Realty
