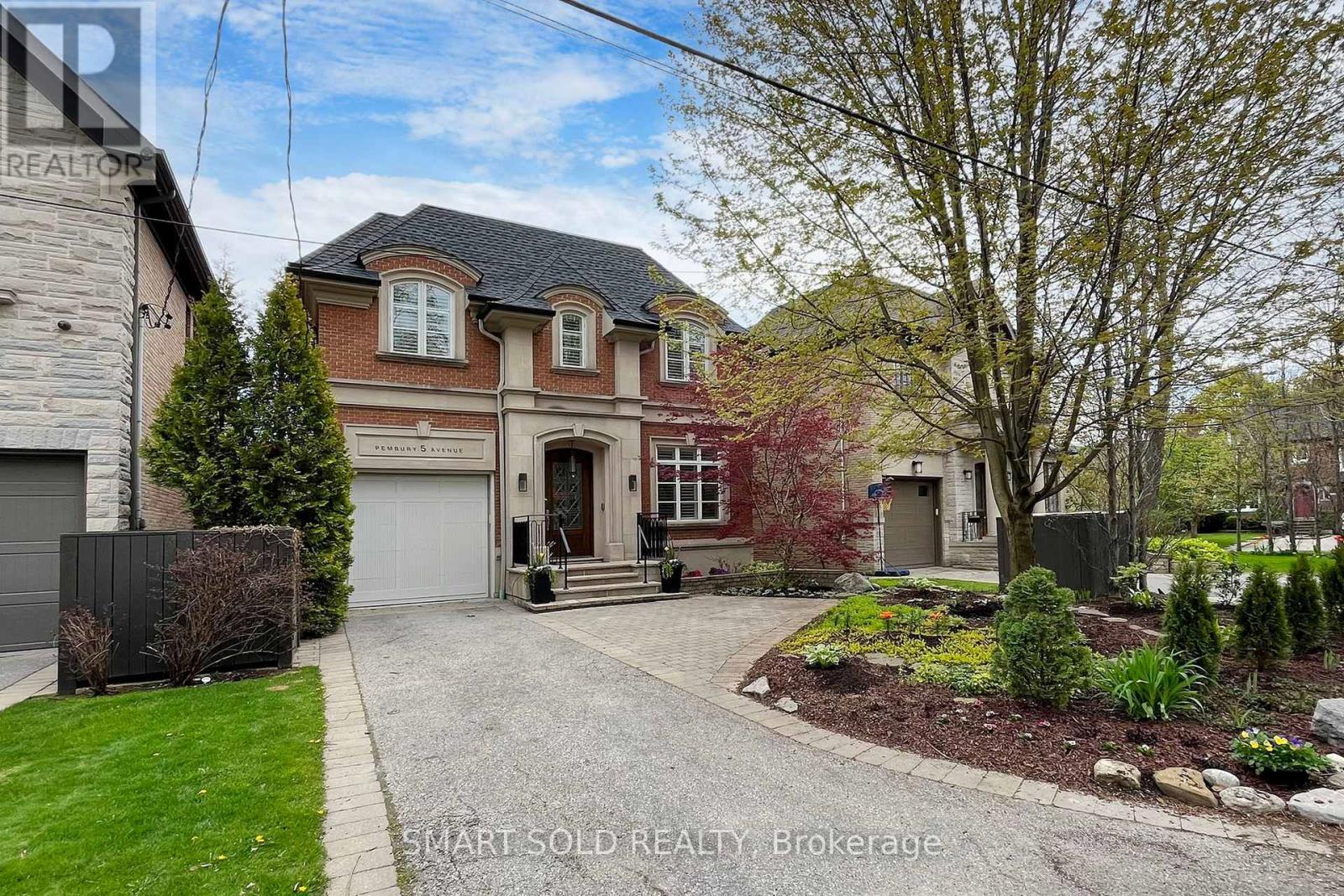5 Pembury Ave Toronto, Ontario M4N 3K4
$4,890,000
Prestigious Lawrence Park custom home on a tree-lined Cul-De-Sac. More than. 4500 sqf. of luxury living space. Stunning transitional finishes with a modern flair. Quartersawn white oak floor with Wenge inlay. Marble, onyx and granite throughout. California shutters throughout. High ceilings throughout, 10' main floor, 9'6'''+ second floor and basement. Gourmet eat-in kitchen with separate servery plus walk-in pantry. Luxurious Master with Spa like ensuite with steamed shower and heated floor. Finished basement with an in-law/nanny suite, large entertainment area and Wine Cellar. Steps to Toronto French School, Crescent School, Granite Club, Sunnybrook Hospital, Sherwood Park, York University Glendon Campus/Glendon Forest. **** EXTRAS **** Bosch gas cooktop, double oven, Jenn-Air Dishwasher, Liebherr Fridge, Built-in wine fridge. (id:18788)
Open House
This property has open houses!
1:00 pm
Ends at:4:00 pm
1:00 pm
Ends at:4:00 pm
Property Details
| MLS® Number | C8308950 |
| Property Type | Single Family |
| Community Name | Bridle Path-Sunnybrook-York Mills |
| Amenities Near By | Hospital, Public Transit |
| Parking Space Total | 3 |
Building
| Bathroom Total | 5 |
| Bedrooms Above Ground | 4 |
| Bedrooms Below Ground | 1 |
| Bedrooms Total | 5 |
| Basement Development | Finished |
| Basement Type | N/a (finished) |
| Construction Style Attachment | Detached |
| Cooling Type | Central Air Conditioning |
| Exterior Finish | Brick |
| Fireplace Present | Yes |
| Heating Fuel | Natural Gas |
| Heating Type | Forced Air |
| Stories Total | 2 |
| Type | House |
Parking
| Garage |
Land
| Acreage | No |
| Land Amenities | Hospital, Public Transit |
| Size Irregular | 42 X 143.9 Ft |
| Size Total Text | 42 X 143.9 Ft |
Rooms
| Level | Type | Length | Width | Dimensions |
|---|---|---|---|---|
| Second Level | Primary Bedroom | 5.84 m | 4.88 m | 5.84 m x 4.88 m |
| Second Level | Bedroom 2 | 4.27 m | 3.86 m | 4.27 m x 3.86 m |
| Second Level | Bedroom 3 | 4.27 m | 3.63 m | 4.27 m x 3.63 m |
| Second Level | Bedroom 4 | 3.71 m | 3.63 m | 3.71 m x 3.63 m |
| Lower Level | Recreational, Games Room | 9.04 m | 8.86 m | 9.04 m x 8.86 m |
| Lower Level | Bedroom 5 | 4.04 m | 3.45 m | 4.04 m x 3.45 m |
| Main Level | Living Room | 4.14 m | 3.58 m | 4.14 m x 3.58 m |
| Main Level | Dining Room | 4.93 m | 3.61 m | 4.93 m x 3.61 m |
| Main Level | Kitchen | 6.63 m | 3.73 m | 6.63 m x 3.73 m |
| Main Level | Eating Area | 4.24 m | 3 m | 4.24 m x 3 m |
| Main Level | Family Room | 5.77 m | 5.28 m | 5.77 m x 5.28 m |
https://www.realtor.ca/real-estate/26851584/5-pembury-ave-toronto-bridle-path-sunnybrook-york-mills
Interested?
Contact us for more information
Shanna Lu
Broker
275 Renfrew Dr Unit 209
Markham, Ontario L3R 0C8
(647) 564-4990
(365) 887-5300

Jason Gao
Broker
https://evergreenrealty.ca/
https://www.facebook.com/jasongao1998/
275 Renfrew Dr Unit 209
Markham, Ontario L3R 0C8
(647) 564-4990
(365) 887-5300













































































