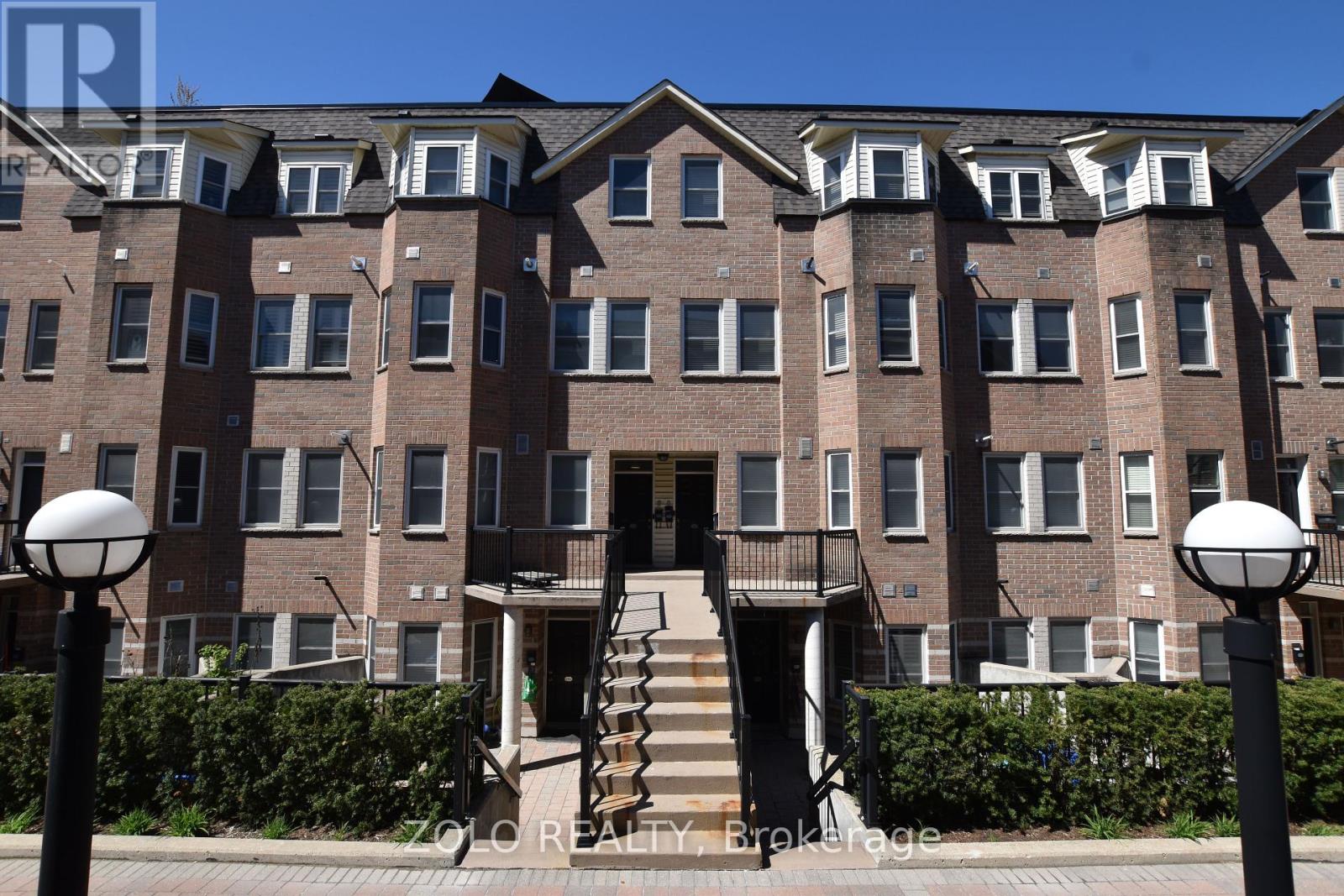#153 -760 Lawrence Ave W Toronto, Ontario M6A 3E7
$690,000Maintenance,
$698.65 Monthly
Maintenance,
$698.65 MonthlyWelcome to Liberty Walk! Nestled in a well-maintained complex, this vibrant and diverse community is ideal for young families and professionals. This home offers a spacious layout featuring two bedrooms, three bathrooms, and a landing. The living area is highlighted by 9-foot ceilings, abundant natural light from southern exposure, and elegant potlights, creating a bright and inviting space. Durable hardwood floors run throughout, simplifying maintenance. The primary bedroom is a true retreat, boasting His & Hers closets and a luxurious 4-piece ensuite bathroom. The generously sized, south-facing second bedroom includes a double closet, making it perfect as a child's room or home office. The 3rd-floor landing provides direct access to the rooftop terrace, offering a versatile space that can be transformed into an office or a tranquil zen area. Step outside to a private, expansive terrace which is ideal for entertaining with its welcoming ambiance. BBQ enthusiasts will delight in the community's open policy on grilling. Situated just a short walk from numerous amenities, including Yorkdale Shopping Centre, Lawrence West TTC station, and the Columbus Centre, convenience is at your doorstep. This home includes one underground parking space, adding to its appeal. FSBO. (id:18788)
Property Details
| MLS® Number | W8310132 |
| Property Type | Single Family |
| Community Name | Yorkdale-Glen Park |
| Amenities Near By | Park, Place Of Worship, Public Transit |
| Parking Space Total | 1 |
| View Type | View |
Building
| Bathroom Total | 3 |
| Bedrooms Above Ground | 2 |
| Bedrooms Below Ground | 1 |
| Bedrooms Total | 3 |
| Amenities | Visitor Parking |
| Cooling Type | Central Air Conditioning |
| Fireplace Present | Yes |
| Heating Fuel | Electric |
| Heating Type | Forced Air |
| Stories Total | 3 |
| Type | Row / Townhouse |
Land
| Acreage | No |
| Land Amenities | Park, Place Of Worship, Public Transit |
Rooms
| Level | Type | Length | Width | Dimensions |
|---|---|---|---|---|
| Second Level | Primary Bedroom | 5.19 m | 2.96 m | 5.19 m x 2.96 m |
| Second Level | Bedroom 2 | 2.52 m | 2.6 m | 2.52 m x 2.6 m |
| Third Level | Other | 6.57 m | 5.96 m | 6.57 m x 5.96 m |
| Main Level | Living Room | 5.62 m | 5.18 m | 5.62 m x 5.18 m |
| Main Level | Dining Room | 5.62 m | 5.18 m | 5.62 m x 5.18 m |
| Main Level | Kitchen | 2.7 m | 2.54 m | 2.7 m x 2.54 m |
https://www.realtor.ca/real-estate/26853009/153-760-lawrence-ave-w-toronto-yorkdale-glen-park
Interested?
Contact us for more information



































