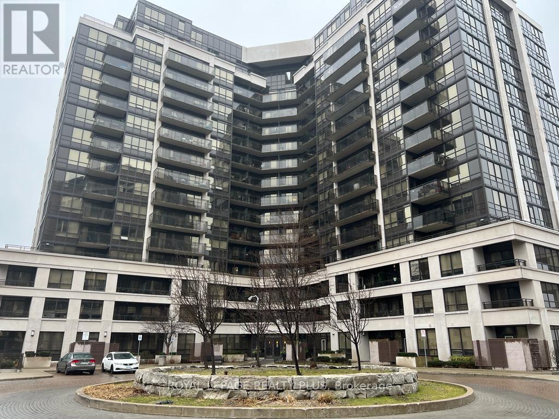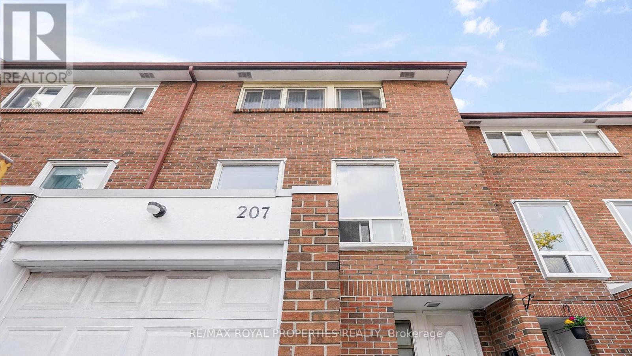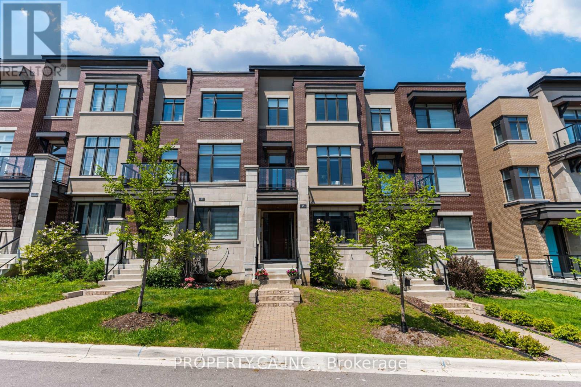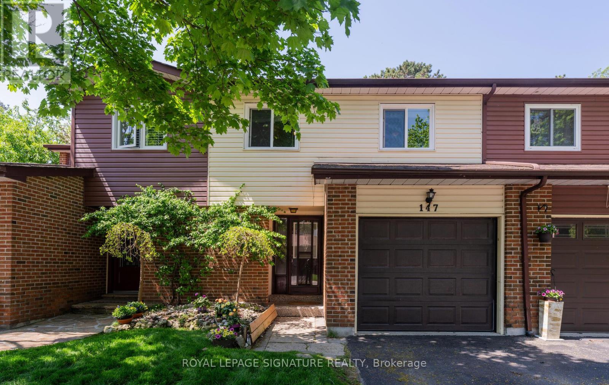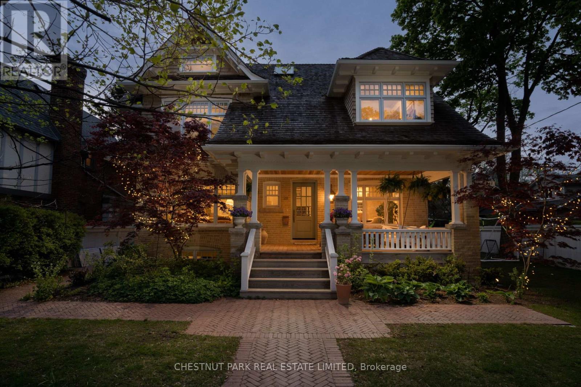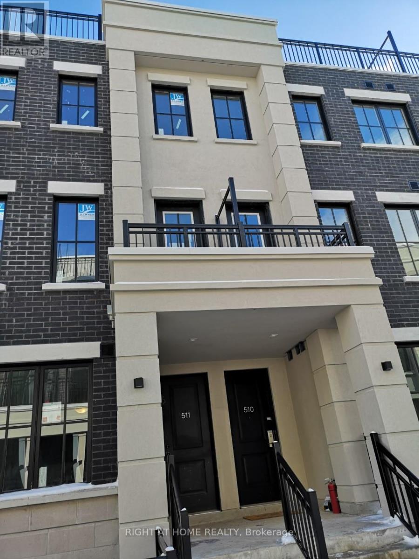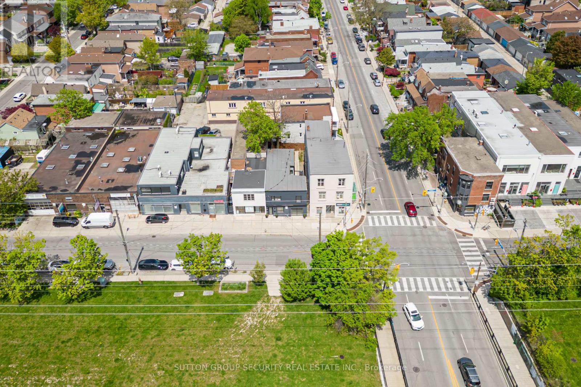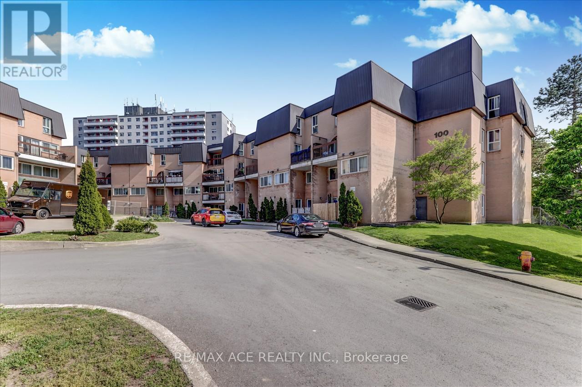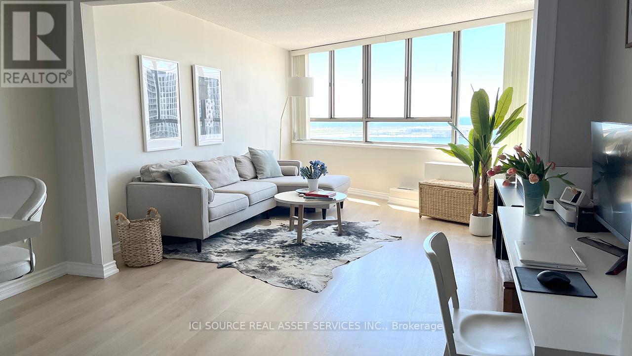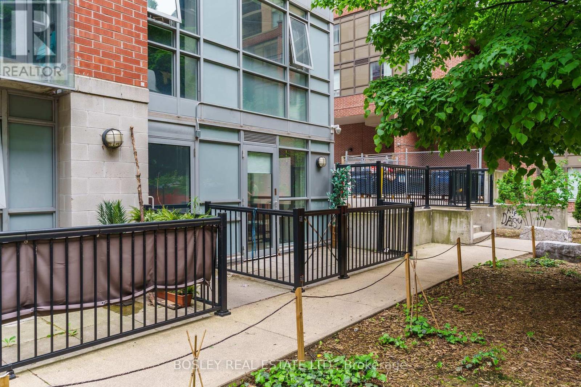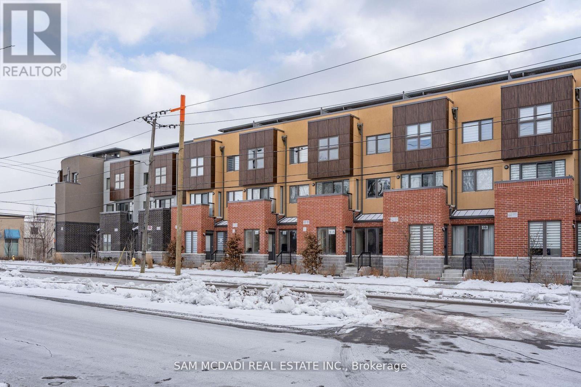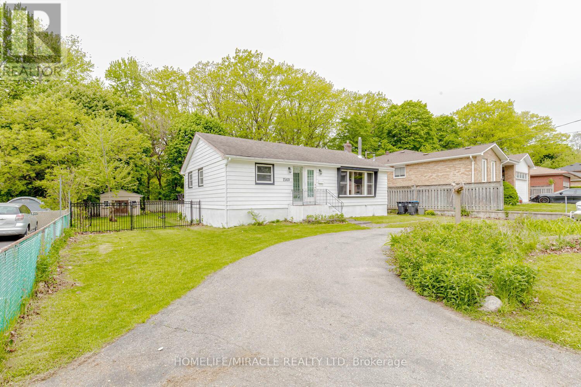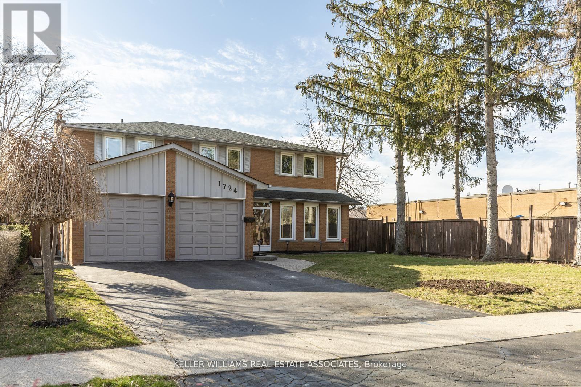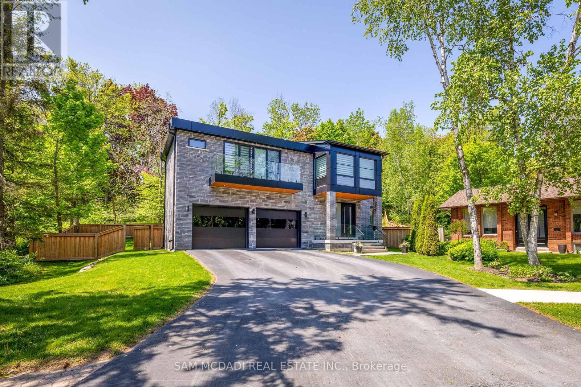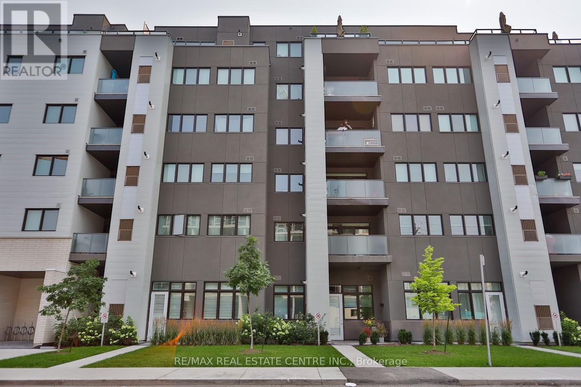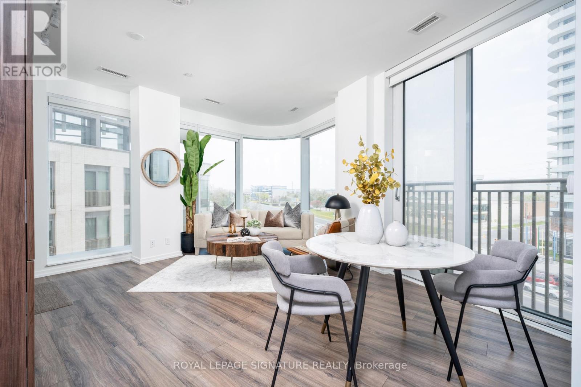707 - 1060 Sheppard Avenue W
Toronto, Ontario
Beautiful one bedroom plus a den large enough for a second bedroom use, spacious balcony with nice and open view, stainless steel appliances kitchen with granite counter top, freshly painted and maintained flexible closing and easy showing. This building offers great amenities including Pool, Jacuzzi, Sauna, Gym, Party Room, and Golf Simulator, 24 hour Concierge services, sufficient visitor parking. Direct Access to Subway and public transportation, beautiful grounds for all outdoor activities. **** EXTRAS **** S/S Appliances (Fridge, Stove, Dishwasher, B/I Microwave). Washer & Dryer, All Existing Light Fixtures, All Existing Window Coverings. (id:18788)
Royal LePage Realty Plus
207 - 6442 Finch Avenue W
Toronto, Ontario
Nestled in a prime location, this rare find boasts 4 spacious bedrooms plus, making it an ideal opportunity for first-time buyers and investors alike. Step into a stunning, bright, and meticulously maintained home in a highly desired neighborhood along Albion Road. With 2 well-appointed bathrooms, convenience is key. Freshly painted and bathed in natural light, this beautiful residence offers a spacious kitchen, adorned with pot lights and more. Included are all essential fixtures and appliances from elegant lighting fixtures, fridge, stove, and washer/dryer. It's a move-in-ready haven awaiting your personal touch. Enjoy seamless access to amenities with the TTC, library, and Albion Mall just steps away. Anticipate future convenience with the Finch West Light Rail Transit (LRT) on the horizon. Perfectly situated near Humber College and close to a range of community services. (id:18788)
RE/MAX Royal Properties Realty
503 - 1 Grandview Avenue
Markham, Ontario
Feels Like 2 Bedroom W/Its Owen 2 Ensuite Baths. Unique layout featuring 1+1 bed & 2 full bath is rare find. 1 den is totally separate room W/Door & its own ensuite 4pc bath. Its practically having 2 bed & 2 full bath adds convenience & flexibility for occupants. Spacious work area effortlessly transforms into 2nd bedroom W/4pc bath. Convenience of having public transportation at your doorstep adds significant value W/Easy connections to TTC and YRT transit systems. Additionally, the prospect of a future subway location nearby adds further value & convenience, potentially improving accessibility & connectivity for both personal & professional purposes. Step outside to discover brand new park W/playground right at your doorstep. Building features luxurious amenities, including large private terrace W/BBQs for entertaining & state-of-the-art gym/yoga room for your fitness needs. This condo is unparalleled opportunity to experience harmonious blend of convenience, comfort & luxury. Don't miss out on this extraordinary gem in the heart of it all. **** EXTRAS **** True live/work unit W/2 entrance doors & practical layout featuring 1+1 bed & 2 full bath is rare find. 1 den is totally separate room W/Door & its own ensuite 4pc bath & separate entrance door from building hallway. (id:18788)
Gta Local Realty
18 Aylin Crescent
Vaughan, Ontario
Spectacular Executive Townhome in High Demand Patterson! Full of Custom Upgrades, 10Ft Smooth Ceilings On Main, 9Ft On Upper & Lower Levels With LED Potlights! Open Concept Floor Plan! Large Bright Windows with Custom Blinds Throughout! Stunning Upgraded Kitchen Counters, Glass Backsplash & Tall Cabinets. S/S Bosch 5 Burner Gas Stove, B/I Oven, Microwave & Dishwasher, Fischer & Paykel Fridge, Upgraded Engineered Hardwood Floors, Custom California Closets in All Bedrooms, Custom Window Bench in Primary Bedroom. Custom Wainscoting in Primary BR & Living Rm. Custom Cabinetry/Counter for Folding In Laundry Rm, Finished Mud Room W/Custom California Closets. Floating Cabinets and Shelving In Living/Bedrooms/Family Rm's. Huge 17 X 20 Ft Patio Perfect For Entertaining With Gas BBQ Hookup & 2 Additional Walk Out Balconies! Large Double Car Garage + 4 Car Driveway Parking & Rough-In for CVAC. Close To Hwy 407, Hwy 400,Vaughan Mills, Go, Parks & Schools. Don't Miss Out!! (id:18788)
Property.ca Inc.
104 Maria Road
Markham, Ontario
Delightful house nestled in the sought-after Wismer Community. Linked by garage only. 107 ft deep lot. 4 bedrooms, 3.5 bathrooms, main floor laundry room with direct access from garage. Custom made cabinets with stainless steel laundry, sink, and quartz countertop in laundry room. 9 ft smooth ceiling on main floor. Taller Kitchen Cabinet with lights underneath. Hardwood Fl throughout main f1 and Oak Stairs. LED Pot Lights, Roller Window Blinds. The whole house has been newly painted. Custom built deck, patio, Garden Shed & Parking Pad. Professional finished basement with 3 pc bathroom & spacious Rec Rm. Conveniently located near Top Ranked Schools Fred Varley French Immersion P. S. & Bur Oak S. S., Steps to all amenities, Markville Mall, Loblaws, Supermarkets, 407, Centennial Go Station, Parks, Banks, etc. **** EXTRAS **** Front load Washer & Dryer, Stainless Steel (36 inches Gas Stove, Exhaust Fan, Fridge & Washer.) Central AC system, Gas burner and Equipment, Air Cleaner, Alarm System, Garage Door Opener w Remote. Roller Blinds. Exist Light Fixtures. (id:18788)
Homelife Frontier Realty Inc.
147 - 4662 Kingston Road
Toronto, Ontario
Spacious and ideally located, this expansive townhouse is perfect for families seeking both comfort and convenience. It boasts practical upgrades throughout, including 4+1 sizable bedrooms, 3 bathrooms, and a well-appointed basement with a kitchenette. A sturdy marble staircase adds a touch of elegance. Tucked away in a peaceful, fully fenced backyard, the residence offers private access to community amenities including a swimming pool, tennis court, and playground. Ample visitor parking makes hosting easy. Positioned near Highland Creek, the University of Toronto, and Centennial College, the townhouse is conveniently near major transportation routes like Highway 401, Go train, and TTC. Close to schools, parks, and shopping, this home combines practicality with ample space for a large family. **** EXTRAS **** Fridge, stove, hood, microwave, washer, dryer, all existing electrical light fixtures, all existing window coverings, cold room and storage, one car garage, and one exclusive parking space. (id:18788)
Royal LePage Signature Realty
57 Boem Avenue
Toronto, Ontario
Stunning family home available on a tree-lined lot in the desirable Wexford-Maryvale community. The exterior features a well-maintained front yard, detached garage, and a private driveway for four vehicles, plus one inside the garage. The living and dining area is bright and airy with large windows. The open layout combines elegance and comfort with modern decor. The kitchen boasts sleek countertops, ample cabinet space, and brand-new stainless steel appliances. The breakfast nook overlooks the serene backyard. Originally a three-bedroom layout, the main floor now has a sunroom in place of the third bedroom. This versatile space, illuminated by skylights and large windows, can easily be converted back, featuring two closets and a window. The primary bedroom is spacious and serene, while the additional bedroom is bright and versatile, perfect for family or guests. The backyard is a private retreat featuring a sparkling pool and a spacious, paved patio. Lush greenery and mature trees provide a peaceful backdrop, ideal for relaxation and entertaining. The basement apartment suite, accessible through both a backyard walkout and a side entrance, offers an open-concept living area with a brick fireplace, a compact kitchenette, and a bright bedroom. Additional features of the basement include a rec-room with a billiard table, an extra room perfect for an office, a tool room, a cold room, and a laundry area. Freshly painted throughout, this home shows true pride of ownership, maintained diligently by the same owners since it was built. Will not last! **** EXTRAS **** Extras include stainless steel appliances: fridge, stove, built-in dishwasher, washer/dryer, and all electric light fixtures. (id:18788)
Right At Home Realty
28 Bracken Avenue
Toronto, Ontario
Steeped in history, this truly one of a kind heritage residence has been masterfully designed and meticulously transformed to perfection, seamlessly blending gracious elegance with sophistication and prestige. This 5 +1 bed, 5 bath masterpiece features over 5000 total square feet of the highest quality finishes imaginable. The main floor is expertly designed to cater to both entertaining and personal retreat. The generous living spaces are bathed in natural light, highlighting the elegant finishes throughout, each room inviting you to explore further. The magazine worthy kitchen is a chefs dream with a custom, walk in fridge being one of the many highlights. The 2nd floor features the principle suite, a true sanctuary for the senses. Designed as a Luxury hotel-like retreat, with every detail carefully crafted to evoke a sense of well-being. A large 2nd bedroom with a custom ""hidden"" games room and walk in closet. A 3rd bedroom/ office, laundry room and spa like bathroom finish off the 2nd floor. The 3rd floor features high ceilings, another skylight, 2 more fantastic bedrooms and a shared bathroom. The lower level is simply spectacular, with a high ceiling golf simulator/ theatre room, a 6th bedroom and an exercise room next to the custom spa with sauna and backlit onyx steam room that will certainly exceed all expectations. Outside you'll find an electric gated cobblestone driveway and 2 car garage, fully landscaped with heated brick, lush garden beds and a good sized, fenced yard for the kids. (id:18788)
Chestnut Park Real Estate Limited
510 - 657 Cricklewood Drive
Mississauga, Ontario
Amazing opportunity to own a stunning 1292 Exec Condo Townhouse in prestigious Mineola. The unit features large 400m plus sqf. rooftop terrace with amazing view. Bright and open concept with 9' ceilings. Stunning Kitchen & Living space. S/S Appliances, Laminate Flooring and separate dining area. In-suite laundry. Spacious principal bedroom with 3Pc ensuite bathroom. Large second bedroom. Perfect location to walk to the lake. Vibrant shops/restaurants. Close to Hwys and 2 Go stations. Don't miss out! (id:18788)
Right At Home Realty
1708 - 4070 Confederation Parkway
Mississauga, Ontario
Newly Renovated Bright Beautiful Unit. High Ceilings, Open Concept, White Kitchen Cabinets, Stainless Steel Appliances and Quartz Counters. Unobstructed Views, Broadloom Free, Primary Bedroom has a Walk-in Closet, Large Den approx. 8FT by 6Ft. Appliances never been used, Fridge, Stove, Dishwasher and Rangehood Microwave. Excellent Location walk to Square One and City Centre. Includes Parking and Locker. (id:18788)
Royal LePage Signature Realty
86 Geary Avenue
Toronto, Ontario
Discover The Epitome Of Eclectic Living With This Rare 3-Unit Property On Hip Geary Ave. Nestled In A Vibrant Neighbourhood Surrounded By Amazing Shops/Restaurants And Excellent Transit Options, This Home Offers A One-Of-A-Kind Opportunity For Those Seeking Something Truly Distinctive. Step Into A Private Backyard Oasis That Provides A Serene Esca[e From The Bustling City Life. Each Unit Exudes Its Own Charm, Making This Property Perfect For Creative Minds And Unconventional Tastes. If You're In The Market For A Home That's Anything But Ordinary, This Unique Property Is Calling Your Name. **** EXTRAS **** 2 Gas Ranges, 1 Cooktop, 1 Bar Fridge, 3 Washers/Dryers, 2 Built-In Microwaves, 3 Air Conditioning Units, Garage Door Opener, Custom Shelving, All Existing Electrical Light Fixtures (id:18788)
Sutton Group-Security Real Estate Inc.
18 Honbury Road
Toronto, Ontario
Beautiful Detached Bungalow 3 Bedroom with Two ( full & Half ) Bathroom , Separate side Entrance to the 4 bedroom & Two Bathroom ( Full & Half) Finished Basement, Located In A Quiet Family Friendly Neighborhood In Demand Area of Etobicoke, Great Opportunity For First Time Buyers & Investor, Large Sun Room walk-out to back Yard, Close to all amenities! Steps to Finch West LRT, The Albion Mall, Canadian Tire, & Many more! **** EXTRAS **** Main Floor Vacant & Basement Partial Rented. (id:18788)
Century 21 President Realty Inc.
#1031 - 100 Mornelle Court
Toronto, Ontario
Welcome To This Beautiful Bright & Spacious Condo Townhome With 2 Bed & A Den. Great For First Time Buyers Or Investors. 24 Hr TTC @ Door Steps, Visitors Parking, Close To Schools (Uoft), Medical, Shopping, & Worship Centre. Building Facilities Includes Pool, Exercise Room, Sauna & Recreation Room. **** EXTRAS **** Fridge, Stove, Washer, Dryer & Elfs. (id:18788)
RE/MAX Ace Realty Inc.
858 Danforth Road
Toronto, Ontario
Welcome to this stunning Toronto haven, a modern 4 + 2 bedroom, 2-storey detached home with a Legal Basement with Kitchen. Revel in its custom architecture, flat roof design, and open-concept living, adorned with engineered hardwood floors, cabinetry, high ceilings, custom doors, sky lights, and high-spec finishes. The heart of the home boasts a chef's kitchen with SS appliances, a grand breakfast bar, bespoke cabinetry, quartz counters with waterfall. The inviting sitting area features a chic electric fireplace, while expansive windows usher in natural light, complemented by energy-efficient solar-charged zebra blinds. Outdoors, you are welcomed to 2 patios that offer a serene retreat alongside a lush backyard playground, perfect for family enjoyment. Backyard fully tree covered to add privacy and to make it your own little paradise. Direct gas bbq line ready to hook up. Indulge in the luxury of the included New Hot Tub, with room for seven and underwater LED lighting (ESA Approved). Mounted on top of the hot tub is the Dimplex Infrared heater, reaches maximum heat in 3 seconds & provides premium comfort. Smart B-Hyve full yard sprinkler system controlled by app and landscape lighting. The property also features a legal basement suite with a walk-out, custom kitchen cabinets, quartz countertops, and potential for $2,500/month in rental income. Experience unparalleled convenience with smart home technology, including a Wi-Fi-controlled garage door, Yale front door lock, and Google Nest doorbell. The primary suite is an escape with its 5 pc ensuite and walk-in closet. LED pot lights and skylights throughout ensure a bright ambiance, while the legal basement suite adds versatility and opportunity. This turn-key property, complete with surveillance cameras, a high-efficiency furnace, and thoughtful landscaping, is an urban oasis ready to enchant. Ideal North / South facing. Sun Filled Natural Light, With a prime location & impeccable design. Furniture For Sale, Ask LA **** EXTRAS **** Property Built 37.05' X 112.32'Ft Lot. Potential $2,500 Rental Legal Basement With Separate Kitchen & Laundry, Separate Walk-Out. New Hot Tub with Ozone Water Filtration System & Warranty. Kids Playground. Sprinkler System. Landscape Lights (id:18788)
Homelife Classic Realty Inc.
1403 - 270 Queens Quay W
Toronto, Ontario
Beautiful, bright, spacious 1 bdrm condo with spectacular views of the lake from living room and bedroom. Unique features include an office nook, eat-in island in the dining area and linen closet in the bathroom. Includes prime parking spot very close to indoor access door that you can use or easily rent out. Also includes large storage locker on separate floor. Building amenities include gym, sauna and recently renovated rooftop patio with incredible views. TTC is literally steps from the front door. **** EXTRAS **** Parking spot in prime location near door, separate storage locker. *For Additional Property Details Click The Brochure Icon Below* (id:18788)
Ici Source Real Asset Services Inc.
104 - 170 Sudbury Street
Toronto, Ontario
Your search ends here - what an incredible find in the heart of Queen West! This main-floor loft-style townhouse is a dream come true for someone who has been looking for a condo alternative while still being steps to cafes, restaurants, bars, and parks. With excellent transit access and a parking spot included, getting around the city couldn't be easier. It's the perfect combination of modern luxury and urban convenience, making it a truly unique gem in Queen West! **** EXTRAS **** Existing S/S appliances: Fridge, Stove, B/I Dishwasher, B/I Microwave, Washer, Dryer, all elfs and blinds. One parking spot. (id:18788)
Bosley Real Estate Ltd.
5a Clintwood Gate
Toronto, Ontario
Amazing Opportunity To Live In A Newer Modern Executive Townhome. This Gorgeous Unit Features Over 1,500 Sq Ft Above Grade W/ An Open Concept Living Room & A Stunning Kitchen With Stainless Steel Appliances, A Large Centre Island, Quartz Countertops & Tons Of Cabinet Space. Smooth 9ft Ceilings Throughout & Gorgeous Hardwood Flrs On The Main Level. The Spacious Owners Suite Located On The 2nd Level Is Designed With A 3pc Ensuite w/ Frameless Glass Shower & A Great Size Walk-in Closet. Stacked Washer & Dryer Located Down The Foyer. Two More Spacious Bedrooms & A Shared 4pc Bath On The Third Level + A Large Terrace Great For Hosting Family and Friends on Those Long Summer Days/Nights. Make Your Way Into The Cozy Lower Level With A 3pc Bath - Perfect As A Children's Play Area, Man Cave, Office, etc. The Possibilities Are Endless. Amazing Location, Close To Public Transit, Highway, Go Station, Shopping, Schools & Entertainment. Don't Delay On This Opportunity To Live In The Vibrant City! **** EXTRAS **** Property Is Equipped w/ A Heat Recovery Ventilator (HRV) Providing Fresh Air & Removing Stale or Humid Air! Also Features 2 High Efficiency Heating & Cooling Units! (id:18788)
Sam Mcdadi Real Estate Inc.
4402 - 50 Charles Street E
Toronto, Ontario
Yonge & Bloor -- The ""Most Famous Intersection In Gta"" Casa III - Soaring 20' Lobby W/Hermes' Furniture -- Best Combination Of Luxury & Location! Enjoy 5-Star Condo Living In The Heart Of Yorkville!! Hotel-Like Open Concept Studio * High Floor * Lake View From Balcony * Sun-Filled Unit W/East Exposure * 9' Ceiling * Floor-Ceiling Windows * Laminate Floor * Euro-Style S/S Appl * W/O To Large Balcony * Large Laundry Rm W/Extra Storage * 24/7 Concierge * Hotel-Like Rec Amenities: Outdoor Pool & Dining Pavilion, Fully-Equipped Fitness Centre, Party Room & Catering Kitchen, Spa, Rock Climbing Room, 4 Guests Suites, Billiard/Game Room, Media Room, Rooftop Lounge * Walk To Ttc, Yonge/Bloor Subway, Mins To Yorkville, Eaton Centre, Designer Label Shopping On Bloor, Financial District, U Of T, Hospitals * **** EXTRAS **** 1st Time Buyer/Investor Delight!! (id:18788)
Bay Street Group Inc.
Power 7 Realty
1560 Trotwood Avenue
Mississauga, Ontario
Excellent opportunity to build your dream home in one of Mississauga's Most Coveted Areas of Mineola East. Presenting an ideal building lot to construct your dream house this lot is 72'X138.83 and Allows For Many Opportunities For A Modern Or Traditional Home. Surrounded by Multi-Million Dollar Homes. This charming bungalow offers a Rare Circular Driveway and 2 bedrooms (plus one on the lower level)& 2 baths. Minutes to Port Credit, Qew, Go Station And Toronto Downtown. Close To Waterfront amenities, Schools, Shopping, Transit, Restaurants. **** EXTRAS **** * Stove, Fridge, Washer & Dryer, Air condition (All As Is)* (id:18788)
Homelife/miracle Realty Ltd
1724 Medallion Court
Mississauga, Ontario
Welcome to your dream home in Lorne Parkan oasis of family-friendly living surrounded by top-tier schools! This stunning property has been meticulously updated, boasting modern bathrooms, gleaming hardwood floors, and stylish crown molding. Whip up culinary masterpieces in your sleek kitchen, complete with top-of-the-line appliances. Cozy up by the custom gas fireplace in the family room or entertain guests in the chic dining and living areas. Upstairs, discover four spacious bedrooms, including two luxurious ensuites. The basement offers endless possibilities, from an in-law suite to a home gym. Outside, bask in the sun by the saltwater pool and sprawling backyarda haven for summer fun and relaxation. Ideal for growing families or multi-generational living, this home is your ticket to the ultimate lifestyle! **** EXTRAS **** Your Dream Home in A Dream Location Is Here! (id:18788)
Keller Williams Real Estate Associates
1500 Marshwood Place
Mississauga, Ontario
Spectacular state of the art contemporary home on a 43.75' x 158.25' lot in the desirable Clarkson community & showcasing the utmost attention to detail. Well manicured grounds w/ beautiful mature trees encircle this residence, offering a stunning open concept interior w/ approx 3,600 SF above grade. As you step inside, you're met w/ an abundance of natural light streaming thru expansive windows, white oak hardwood flrs, 9' ceiling heights w/ LED pot lights & more. The chef's kitchen is designed w/ Thermador's professional series S/S appliances, quartz countertops & a lg centre island. The combined living & dining areas are divided by a 3-way Peninsula fireplace & boast unobstructed views of the backyard. Step inside the primary retreat w/ an inviting gas fireplace, 2 balconies, an expansive walk-in closet & a 5-piece spa like ensuite w/ heated flrs & jacuzzi. 2 more spacious bedrooms down the hall with their own design details that share a 4pc bath w/ heated flrs. Additional Features **** EXTRAS **** heated flrs in the bsmt/garage, insulated garage & bsmt walls, a 3 car garage w/ LiftMaster jackshaft door openers & natural heat recovery from water sewage. Steps to Rattray Marsh + near the QEW/GO station, Amazing Schools & More! (id:18788)
Sam Mcdadi Real Estate Inc.
594 Navigator Drive
Mississauga, Ontario
Location, Location, Location! This Spacious 4+2 Bedroom, 4 Bathroom ""Greenpark"" Home With Double Garage Is Within Walking Distance To 2 High Schools, Public Library & Minutes To Hwy 401. Having A Total Square Footage Of 2053 Plus Finished Basement. This Home Features Main Floor Family Room With Corner Gas Fireplace, Eat-In Kitchen, With Stainless Steel Appliances With W/O To 12ft X 17ft Deck. Additionally, There Is A Large Living/Dining Room & Main Floor Laundry With Access To Garage. Primary Bedroom Boasts A Large W/I Closet With 4pc Bath Ensuite With Corner Soaker Tub & Separate Shower. Driveway (2018), Furnace (2017), Interlocking Front Walkway & Backyard Swing Patio (2017), Cedar/Pt 12ft X 17ft Deck (2017), Roof (2016), Hwt(R) (2013). Professionally Renovated Basement Complete With Kitchenette, 3 Pc Bathroom, Home Theatre Room & 2 Bedrooms/Offices. Please Note: No Sidewalks On This Side Of The Street!! **** EXTRAS **** SS Fridge, Stove, Dishwasher, Range Hood, Front Load Washer & Dryer, 2nd SS Fridge In Grg, Bar Fridge In Bsmt, Grg Door Opener & 1 Remote. All ELFs, All Wdw Covs, 2 TV Brackets. Treehouse/Slide, Kit Cabinet W/Cutting Board, Manual Sunshade. (id:18788)
Royal LePage Realty Centre
307 - 385 Osler Street
Toronto, Ontario
Welcome To The Vibrant And Expanding Neighborhood Of St. Clair West! Experience The Charm Of Boutique Living In This Contemporary Six-Story Complex Boasting Just 72 Units. This Bright Corner Residence Features An Ideal Split Layout With Two Bedrooms And Two Full Bathrooms. The Generous Living/Dining Area Opens Onto A Balcony Showcasing Northwest Views. The Kitchen, Equipped With Full-Size Appliances, And In-Unit Laundry Provide Convenience. Situated Conveniently, You Can Stroll To The Junction, Stockyards Shopping, And The Upcoming Smart track Station. (id:18788)
RE/MAX Real Estate Centre Inc.
508 - 7890 Jane Street
Vaughan, Ontario
Welcome To This Rare 796 SqFt Suite In Transit City 5, Located In The Heart Of Vaughan! This Stylish Space Blends Comfort And Luxury Seamlessly. Boasting A Spacious Layout With 2 Bedrooms + A Den/Office & A Bright Open Concept Living Area. The Sleek Kitchen Has Built-In Appliances With Quartz Countertops, And Laminate Flooring Throughout. Floor-To-Ceiling Windows Flood The Space With Natural Light, While Two Juliette Balconies Invite In A Refreshing Breeze. Enjoy Top Of The Line Building Amenities, Including A Rooftop Pool, Full Indoor Running Track, And State-Of-The-Art Cardio Zone & Much More. With Easy Access To Hwy 400, 407, And 401, Commuting Couldn't Be More Convenient. Steps From The Subway, TTC,VMC Bus Terminal, And Essential Amenities Like Libraries And Community Centers, This Is Urban Living At Its Best. Welcome Home! **** EXTRAS **** Internet Included In Maintenance Fee (id:18788)
Royal LePage Signature Realty
