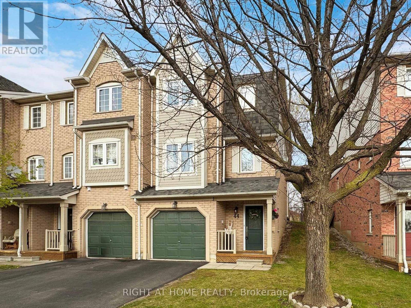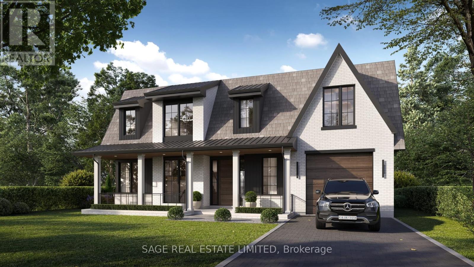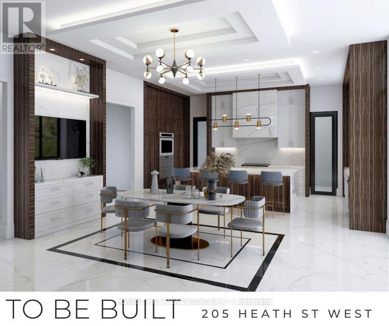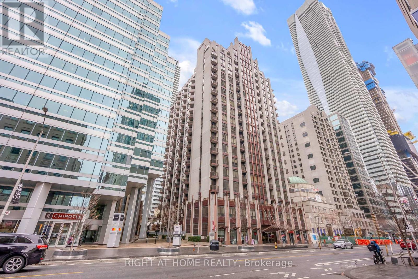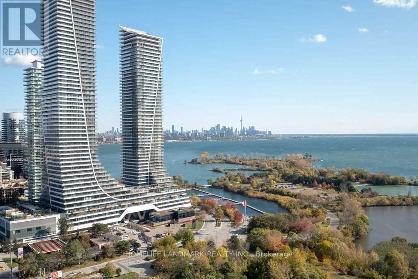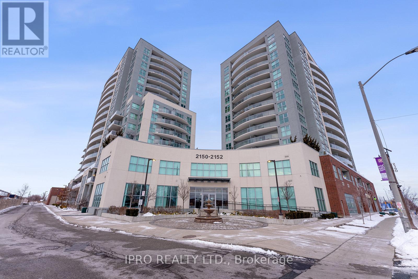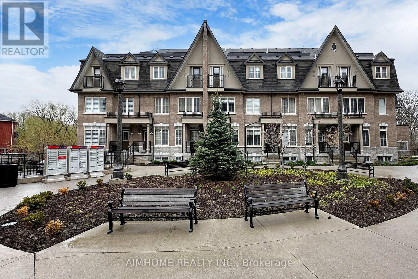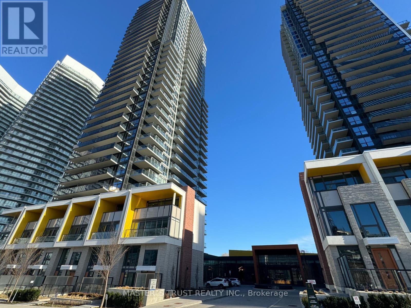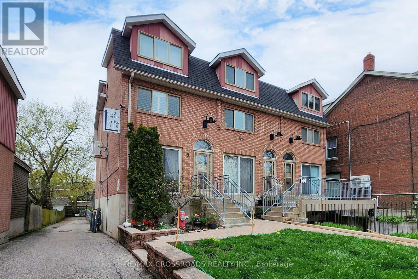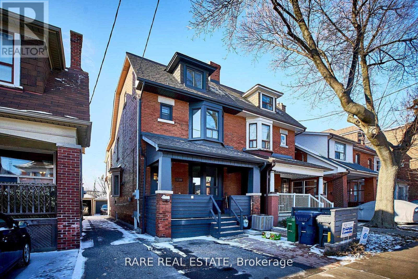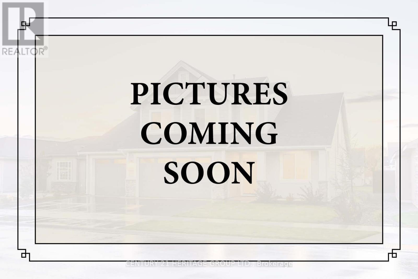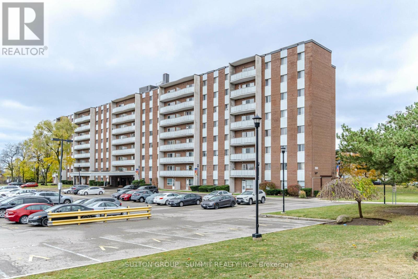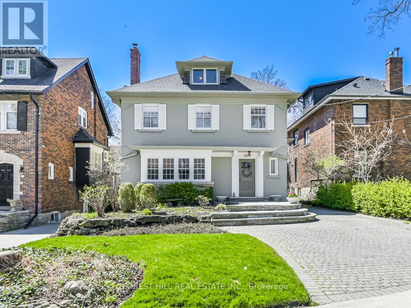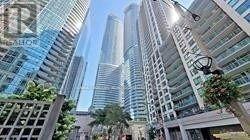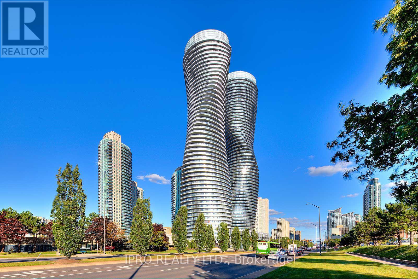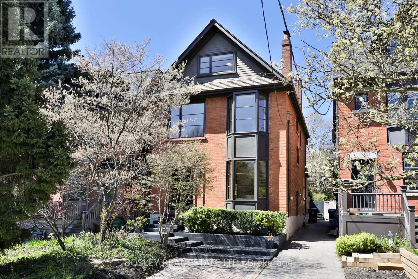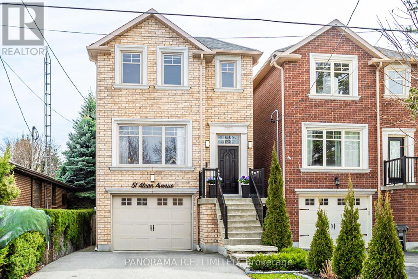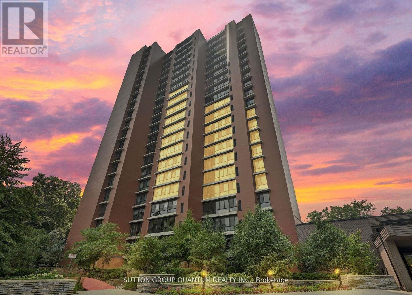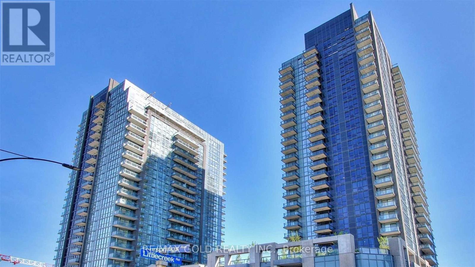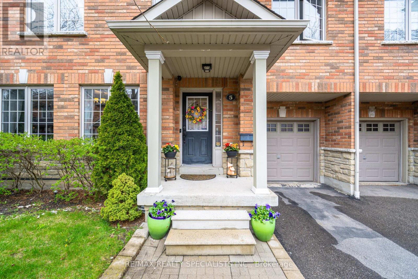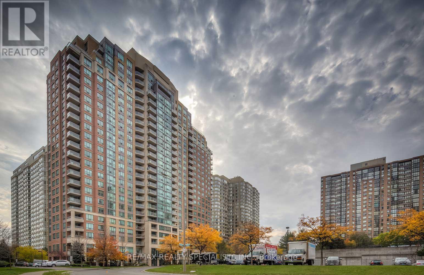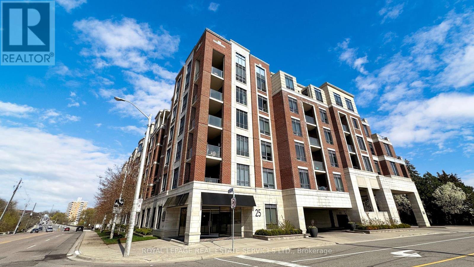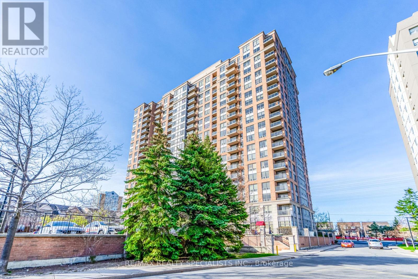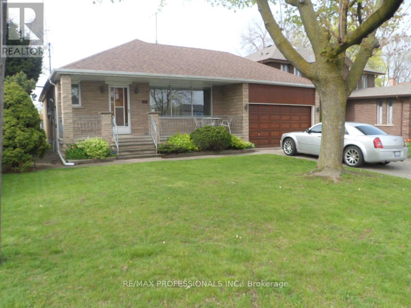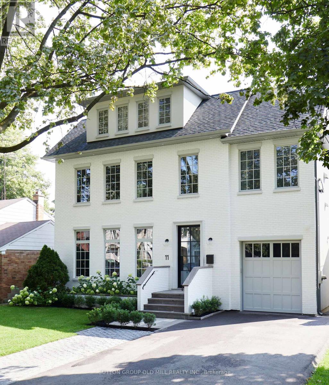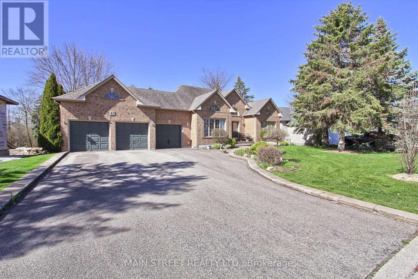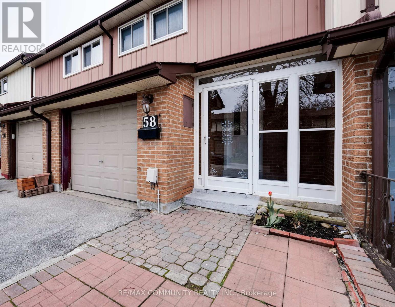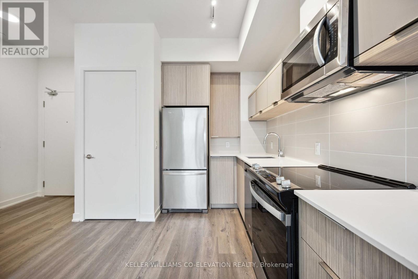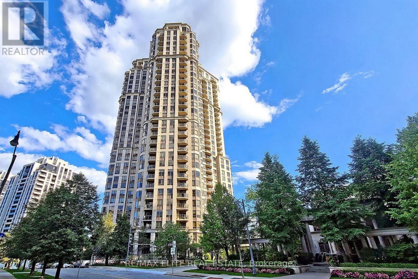#44 -7190 Atwood Lane
Mississauga, Ontario
Meticulously renovated END UNIT TOWNHOUSE in serene Meadowvale Village! This gorgeous home features: a modern kitchen with sleek stone countertops, undermount sink, floor to ceiling pantry, breakfast area with walkout to tranquil backyard, sunlit open concept living / dining room (currently used as one large family room) perfect for unwinding or entertaining guests. All bathrooms have been tastefully renovated for a luxurious experience. No carpet throughout! The ground level finished basement offers versatility and can double as a home office or business, gym, or media room. Well managed condo with low maintenance fees. Close to walking trails, playground, Shoppers Drug Mart, and major highways; this home offers comfort and convenience in one package! *No train at back - train tracks are out of service* **** EXTRAS **** Main water shut off valve replaced June 2021; newer front door. End unit feels like a semi detached - side windows offer additional natural light. Lots of visitor's parking. (id:18788)
Right At Home Realty
27 Hunting Ridge
Toronto, Ontario
Welcome to 27 Hunting Ridge in Prestigious Richmond Gardens! Oversized and Rare 65 Feet of Frontage & Huge Double Car Garage! Much Loved & Meticulously Maintained By The Same Owners for 60 Years! Large 2-Storey Home With 4 Oversized Bedrooms on the Second Floor Including a 4 Piece Ensuite In The Primary Bedroom! Open Concept Main Floor Living/Family Room Area With a Double Door Walk Out to the Beautiful Backyard to Enjoy Large Family Gatherings! New Roof in 2019. New Windows 2018. In High Demand Richview Collegiate (French Immersion) And Father Serra School District. Very Convenient Location Close To All Major Highways, Shopping, Pearson International Airport, North Kipling Go Station and All Public Transportation. **** EXTRAS **** New Roof in 2019. New Windows 2018. Oversized Double Car Garage with Lots of Room for Storage. Back flow preventer installed. (id:18788)
RE/MAX West Realty Inc.
#3307 -2910 Highway 7 Rd
Vaughan, Ontario
Stunning Expo 2 Condo Suite, Boasts 9Ft Ceilings, Open Concept Layout with 2 Large Bedrooms + Den and 2 Full Washrooms, Open Balcony, Large Kitchen Island With Granite Counter Tops, Stainless Steel Appliances, Ensuite Laundry. Beautiful Amenities Include Gym, Pool, Party Room & Yoga Room. Close to York University. Transit Subway at Your Door Step & So Much More! **** EXTRAS **** Quick Access To 400/407/401, Shopping And Restaurants (id:18788)
Homelife/miracle Realty Ltd
3398 Fenwick Cres
Mississauga, Ontario
Absolutely Spectacular Freehold Townhouse. Nothing To Do, Just To Move In. Completely Renovated Large Townhouse With NO Maintenance Fees. Kitchen, All Bathrooms, Floors Have Been Redone Recently. Four parking spots on the Driveway and Oversized One And Half Car Garage. Lots Of Storage In This House. Larger Than Average Size Bedrooms. **** EXTRAS **** Great Family Friendly Neighbourhood With Lots Of Kids On The Street. One Of The Largest Floor Plan On The Block. Recently Sold Townhouse (3392 Fenwick) Was 198 sq.ft. Smaller As Per MPAC. (id:18788)
Right At Home Realty
80 Ravenscrest Dr
Toronto, Ontario
Welcome to your dream project opportunity nestled in the serene embrace of nature! This charming as-is bungalow offers a unique chance to build your own luxury haven overlooking a picturesque ravine, complete with exclusive access to Glen Agar Park. This is the only property on the street with direct park access! With permits already submitted and architectural plans in hand for a magnificent two-story, 4000 sqft residence, this luxury custom home will feature 4 bedrooms, 6 baths, an attached garage and a fully finished basement with a walkup. The massive, wide open main floor will be great for entertaining and family life, complete with a theatre room in the basement. The neighbourhood's context of bungalows and older homes transforming into spacious luxury residences, creates an exciting opportunity for **Builders, Investors, & Buyers** ready to create their sanctuary in the city on this ample 60 X 150 lot. Save yourself the years of headache applying to committee of adjustments, everything has been completed for you, at your fingertips, ready to build your dream! **** EXTRAS **** Minutes To Top Ranked Schools, Highways, Shops And Public Transit. (id:18788)
Sage Real Estate Limited
53 Allenby Ave
Toronto, Ontario
Fantastic Location! Enjoy a cozy, updated, and bright home in a family-friendly neighbourhood. Ready to move in and enjoy! It boasts hardwood floors across the main and second levels, neutral decor, and a modern kitchen with a breakfast bar, granite countertops, and stainless steel appliances on the main floor. The finished basement adds extra space, and has potential for separate in law suite. The large private yard is a bonus with your own personal oasis. Ideal for growing families or investors. Conveniently located near public tennis courts, a short walk from Pine Point Pool, arena, and playground, and close to all amenities including plazas, highways, TTC, parks, and schools. **** EXTRAS **** (Main Level) SS Fridge, Stove & Hood (Bsmt) Fridge, Washer & Dryer. All Elfs. Furnace (2015) CAC. New Tankless HWT (Owned). (id:18788)
Century 21 Regal Realty Inc.
205 Heath St W
Toronto, Ontario
**71.92Ft x 152.37Ft Premium Land In Forest Hill South-------Extraordinary Sunny South--Land In One Of City's Most Established Neighbourhood--------The Property Is Ready With An Architectural Drawings By Richard Wengle & Survey & Approved Notice Of Decision At Committee Of Adjustment(City);Ask L.A-------Just Apply Your Building Permit To Start----Total Apx12,000Sf Inc Lower Level(1st Flr:Apx 3600Sf+2nd Flr:Apx 3000Sf+3rd Flr:Apx 1500Sf--Total Apx 8000Sf & Lower Level Apx 4000Sf Inc The Garage Area)-------One Of A Kind Land(71.92Ft x 152.37Ft), South Exposure------Close To Reputable Private School,Financial District & Core Downtown** **** EXTRAS **** **All Existing Appliance****As Is & Where Is Condition****Documents For A New Construction(Architectural Drawings+Survey+Decision Of Committee Of Adjustment) Is Ready(Ask L.A) (id:18788)
Forest Hill Real Estate Inc.
#308 -85 Bloor St E
Toronto, Ontario
Welcome to the epitome of urban luxury living at this stunning condo located in the heart of downtown Yonge and Bloor. Boasting a prime location with unparalleled convenience, this residence offers the best of city living right at your doorstep. This exquisite 9ft 1 bedroom plus DEN condo can easily serve as a separate room, offering versatility and privacy for your needs. Washer and dryer in the ensuite. The array of amenities offered by the condo are fitness room, a rooftop patio, dedicated concierge for for added security and convenience, a game room for entertainment, and steam saunas for ultimate relaxation. Easy access to both TTC subway lines just across the street. Enjoy the cosmopolitan charm of the desirable Streets of Bloor and Yorkville, offering a plethora of upscale boutiques, gourmet restaurants, cultural institutions, and prestigious universities within arm's reach. Balcony sq ft 40. Note: All utilities are included. (id:18788)
Right At Home Realty
#6107 -30 Shore Breeze Dr
Toronto, Ontario
Breathtaking unobstructed view of Lake/Marina And City View. Very rare find of this Luxury Well maintained 2 Bedroom southeast corner unit At Eau Du Soleil Sky Tower By Empire Communities. Approx 767 Sq Ft Plus 300 Sq ft wrapped around balcony. The unit is 10Ft Smooth Ceilings. Each bedroom could access to the balcony. Resort Style Amenities Include Games Room, Saltwater Pool, Lounge, Gym, Yoga & Pilates Studio, Dining Room, Party Room, Rooftop Patio With Cabanas & Bbqs. Exclusive Access To Private Lounge On Ph Level, Wine Storage And Humidor In Lounge and garden unit in the Garden. (id:18788)
Homelife Landmark Realty Inc.
#1609 -2150 Lawrence Ave E
Toronto, Ontario
Corner Unit With Floor To Ceiling Windows & Unobstructed CN Tower Views! Incredible Opportunity To Own A New Luxurious 2 Bed + 2 Full Bath Condo In The Heart Of Toronto! This Impeccably Maintained Corner Unit Boasts An Abundance Of Natural Light Streaming In Through Its Floor-To-Ceiling Windows, Creating A Warm And Inviting Ambiance Throughout. This Unit Features Tons of Builder Upgrades Including Quartz Countertops, Premium Laminate Floors, And New Stainless Steel Appliances In The Well-Appointed Open-Concept Kitchen. Relish The Convenience Of Included Parking And Locker Unit, Along With Access To An Indoor Swimming Pool For Year-Round Relaxation. Situated Within Walking Distance Of Schools, Transit, Groceries, Shopping, And An Array Of Restaurants, This Location Offers Unparalleled Convenience. Easy Access To The 401/DVP And Just A 15-20 Minute Drive To Downtown Toronto. Commuting Has Never Been More Convenient. Don't Let This Opportunity Pass You BySchedule Your Viewing Today! **** EXTRAS **** New S/S Stove, Fridge, Microwave, Built In Dishwasher, Washer & Dryer. All Window Coverings & All Electric Light Fixtures. Upgraded Backsplash & Light Fixtures, Custom Island, Scenic Downtown View, Kitchen Spotlights, Low Maintenance Fees (id:18788)
Ipro Realty Ltd.
#27 -181 Parktree Dr
Vaughan, Ontario
In The Heart Of Maple Across Maple High School And Canada's Wonderland! 3 Year New Modern Townhome W/ appox. 2400 Sqft including 4 Bedrooms, Finished Bsmt W/seperate entrance & Roof Top Terrace! Open Concept Kit With S/S Appl, 9 Ft Ceilings On Main Flr, W/O Bsmt W 1 bedroom and 3 pc bathroom. Amazing Primary Retreat W/W/I Closet & 4Pc Ensuite. 2nd/3rd Bdrm W/Juliette Balcony. Convenient 3rd Flr Laundry. 2 Side by side Underground Parkings! 3 Min Dr To Hwy400, 7 Min To Hwy7 &407. Walking Distance To School, Shopping, Transit & Wonderland. Offer welcome on Sunday May 12 at 7:00pm, register before 5:00 pm. **** EXTRAS **** Offer welcome on Sunday May 12 at 7:00pm, register before 5:00 pm. (id:18788)
Aimhome Realty Inc.
#1902 -85 Mcmahon Dr
Toronto, Ontario
Don't Miss This Opportunity To Own The Most Luxurious Condo In the prestigious Bayview Village. Only 1.5 YEAR NEW Seasons Condo! 2 Br & 2 Bath Plus 110sf Large Balcony. 1 Parking And 1 Locker Included! This Bright And Modern South East Facing Unit Features Premium Finishes, High 9' Ceilings, Large Windows. The Open Concept Kitchen With Quartz Counter Top & Built-In Miele Appliances. Amazing Building Amenities Include: 24/7 Concierge, Car Wash, Electric Vehicle Charging Station & 80,000 Sq. Ft. Mega Club Featuring Gym, Indoor Pool, Basketball/Tennis Court , Fitness/Yoga Studio, Party Room, Lounge, Bowling, BBQ, Terrace And Bike Storage. The Most Convenient Location In North York. Close To Everything. Steps To Bessarion Station. (id:18788)
Master's Trust Realty Inc.
#15 -3600 Colonial Dr
Mississauga, Ontario
Welcome to 3600 Colonial Drive, Unit 15! This exquisite property nestled in Erin Mills offers the perfect blend of modern luxury and practical convenience. Boasting 3 + 1 bedrooms and 3 elegant bathrooms, this home is designed for both comfort and style. Step into the newly renovated kitchen featuring state-of-the-art appliances, sleek quartz countertops, and ample storage space. The luxury extends to the bathrooms with new quartz countertops and contemporary fixtures, creating a spa-like ambiance. Enjoy spacious living areas with new flooring and abundant natural light, eliminating the hassle of carpet upkeep. The whole house features brand new pot lights, floors + baseboards, tiles, paint, kitchens, and bathrooms, ensuring a fresh and contemporary feel throughout. Descend into the basement to discover a sprawling recreation room and a bonus bedroom, ideal for gatherings or quiet retreats. With a two-car garage providing ample parking and storage space, and situated in a sought-after neighborhood with proximity to local amenities, schools, and parks, 3600 Colonial Drive, Unit 15 offers the ultimate in luxury living. Don't miss the opportunity to make this stunning property your own - schedule a viewing today! **** EXTRAS **** New Paint (2024), New Floors and Baseboards (2024), New Stairs (2024), New Tiles (2024), Roof (2022), Windows (2022), Patio door (2022), Exterior paint (2022), Backyard fence (2022) (id:18788)
RE/MAX Gold Realty Inc.
#16 -32 Curzon St
Toronto, Ontario
Welcome to a truly extraordinary living experience in the heart of Leslieville. This exclusive end-unit townhouse, nestled within a boutique complex comprising of only 16 distinctive units, is perfect for those seeking something out of the ordinary. Features Loft-like ambiance & distinctive architectural. 3 Bedrooms of Generous Size Perfect for families or those in need of versatile living space. The Bright, Airy Living Room boast soaring 16-foot ceilings and a cozy gas fireplace. Enjoy family meals or host gatherings in the separate dining areas that seamlessly flow onto the deck and backyard, ideal for outdoor living. The modern kitchen boasts stainless steel appliances, quartz countertops, and a stylish backsplash. Renovated Bathroom w/ Pot lights and Quartz. Tons of storage. UNDERGROUND PARKING W/ INTERIOR ACCESS. **** EXTRAS **** CONDO FEES INCLUDE Water, Exterior Building Maintenance (Windows/Doors and Roof), Building Insurance, Common Elements, Lawn & Snow Maintenance; Heated & Cooled by Energy Efficient Heat Pumps and Gas Fireplace. Baseboards rarely used. (id:18788)
RE/MAX Crossroads Realty Inc.
#709 -30 Greenfield Ave
Toronto, Ontario
Spacious and fully renovated split 2-bedroom + den, 2-bathroom condo located in the heart of North York, within walking distance to the subway. This luxury unit boasts top-of-the-line quality upgrades. The kitchen features ample Caesarstone countertops, custom cabinets with a pantry, a large Calacatta porcelain backsplash, open shelves, and under-cabinet lighting. Appliances include a counter-depth fridge, Bosch dishwasher, and Blanco under-mount sink. Enjoy a large office space or sunroom. This unit features smooth ceilings with LED pot lights throughout. Custom built-in storage in all closets provides excellent additional storage. Upgrades also include Torlys luxury vinyl plank flooring and new baseboards throughout, along with updated lighting fixtures including LED pot lights. The living room features a motorized window blind. Updated thermostats and all new outlets have been installed throughout. This unit is move-in ready and offers a perfect blend of style and functionality. **** EXTRAS **** Well maintained building with 2 squash and basketball court, gym, pool, library, and terrace. 5 Elevators. Maintenance fees all inclusive (Heat, water, 24 hour concierge, Bell FIBE TV package with unlimited internet) (id:18788)
Right At Home Realty
216 Oakwood Ave
Toronto, Ontario
This Recently Renovated Property Is a Great Addition to Any Investment Portfolio. Nestled with in St. Clair West, Oakwood Village and Humewood, You Find This Amidst a Booming Area, Great Schools, Massive TTC Development, Revitalized Shops & Restaurants and Plenty of Park and Outdoor Space. All Work Is Done, Ready For Profit. Large 4-Plex. With A Blend Of Modern Updates & Character Accents, As Well As, Clear Sunset Views From The Upper Units, This Represents A Savvy Option For That Hard To Find Cash Flow or Live In And Collect Rent From The Rest. This Property Also features Garden Suite Potential and Value Added Potential in Several Ways So Don't Wait On This Property. **** EXTRAS **** Newer Roof, Fire Alarms, Sprinkler Over Furnace, Auto Closing Fire Doors On Units. Common Laundry. Newer Appliances, High End Fixtures. 4 Fridges, 4 Stoves, 3 Dishwashers, 1 Washer & Dryer And All Elf's, Furnace And A/C. (id:18788)
Rare Real Estate
#402 -170 Fort York Blvd
Toronto, Ontario
""Library District!"" Excellent 2 Bedroom Plus 2 Full Bath Corner Suite For Approx. 826 Sf Expansive 150 Sf walkout Open Balcony. Steps to Toronto Public Library, Loblaws, Sobey's, Park Waterfront & King West. 24Hrs Streetcar At Door! Sunny, Bright Northwest Exposure Overlooks Historic Fort York Site as well as Amazing City View. Stainless Steel Kitchen Appliances, Granite Kitchen Counter-Top, Breakfast Bar, Plenty Of Storage Space. 1 Parking And 1 Storage Locker included! (id:18788)
Royal LePage Terrequity Ymsl Realty
#905 -1135 Royal York Rd
Toronto, Ontario
It's all about the views! From the moment you step into this south facing unit you are greeted by an open floor plan & lofty panoramic views. The gourmet kitchen features elegant cabinetry, gorgeous granite counters, ss fridge, dishwasher, microwave, stove and sink. The living, dining, bedrooms & powder room are graced with updated engineered hardwood floors. Both the primary & secondary bedrooms enjoy breathtaking views! Custom window coverings. This gem is designed to impress! **** EXTRAS **** A unique residential experience. Steps to Humbertown Plaza and Humber River Trails. (id:18788)
RE/MAX Professionals Inc.
30 Cassels Ave
Toronto, Ontario
Welcome To This Magnificent And Exquisite Remodeled 3 Bedroom, 2 Bath, Two-Storey Detached House Sitting On A Spacious 20 X 100 Ft Lot Nestled In Toronto's Sought After Upper Beaches, An Incredible And Prime Neighborhood Close To All Amenities & Steps To Woodbine Subway Station. This Property Has A Great Layout With Gorgeous Hardwood Floors, Pot Lights, And Numerous Upgrades Throughout Offering A Blend Of Comfort, Style, And Functionality, Making It The Perfect Place To Call Home. The Main Level Boasts An Open Concept Layout, With An Inviting Living Room With A Cozy Fireplace, Open Riser Staircase With A Floor To Ceiling Glass Panel That Adds Elegance. The Kitchen Is A Culinary Haven With Quartz Counters, Backsplash, Breakfast Bar, Stainless Steel Appliances, And Ample Cabinet Space. Off The Kitchen Is A Versatile Sun-lit Backroom Ideal For A Studio Or Office With A Convenient Walkout To The Patio, Offering A Tranquil Spot For Work Or Relaxation. Upstairs, It Boasts Three Generous Sized Bedrooms Each With Double Closets, Two Of Them Feature Mirrored Closets, And A Renovated 4PC Bath. The Sun-drenched Primary Bedroom Has High Slopped Ceiling And A Large Window That Allows Plenty Of Natural Light. The Thoughtfully Finished Lower Level Offers Comfort And Functionality With A Spacious Rec Room, A Great Space For Recreation Or Relaxation, While A Convenient 3PC Bathroom Adds Convenience For Guests Or Family Members. Newer Broadloom And Pot Lights Further Enhance The Appeal Of The Finished Basement, Creating A Cozy Retreat For All To Enjoy. Additionally, The Convenience Of A Stackable Washer And Dryer Adds To The Home's Practicality. Outdoors, Enjoy The Beautiful And Fenced Backyard That Offers A Serene And Peaceful Ambiance. In Summary, This Exceptional Property Offers A Harmonious Blend Of Modern Amenities, Thoughtful Design, And A Prime Upper Beaches Location, Making It A Truly Special Place To Call Home. **** EXTRAS **** Detached Garage In Addition To Shared Driveway, Great Curb Appeal With Beautiful Front/Back Gardens, Steps to Cassels Park, Close To TTC, Minutes To Downtown & Woodbine Beach, Great Schools, Norway PS, Parks, Steps To Danforth & Gerrard St (id:18788)
Ipro Realty Ltd.
5 Noranda Dr
Toronto, Ontario
This 1200 square foot (per MPAC) home has come to market for the first time in a couple of generations, owned by the same family since before most of us were born! Situated on a quiet crescent on a 50'x110' lot, yet close to transit, schools, grocery stores & other services, etc. This is a solid home ready for new owners to customize and make it their own. The main floor offers a spacious living room, kitchen with gas stove, dining room with walkout to large backyard deck, and a den/office or 3rd bedroom (unfinished floor). Upstairs are the primary bedroom with a large walk-in closet and a secondary bedroom. A front & side entrance provides access to both the main level and the unfinished basement. Lots of parking in the double-width driveway (8 cars). Unfinished garage ready for new owners to complete. **** EXTRAS **** Some photos are virtually staged. (id:18788)
Century 21 Millennium Inc.
24 Shemer Dr
Vaughan, Ontario
***NEVER BEFORE OFFERED FOR SALE!*** HARDWOOD FLOORS ON THE MAIN FLOOR. NEWER FRIDGE AND GAS STOVE, (FURNANCE 1 YEAR OLD, ROOF 3 YEAR OLD.) 3 PCS ENSUITE IN PRIM BEDROOM. CONVENIENTLY LOCATED IN THE HEART OF THORHILL WOODS AND WALKING DISTANCE TO PARKS, TRAILS, GREAT SCHOOLS, ACCESS TO SHOPPING & RESTAURANTS. ""ACT NOW TO SECURE THIS FANTASTIC PROPERTY"" (id:18788)
Century 21 Heritage Group Ltd.
30 Charlotte Angliss Rd
Markham, Ontario
Stunning Markham 3 Bedroom, 3 Bathroom Town Home, Meticulously Maintained & Upgraded Home Located In A Top-Rated School District, Fronts On To Beautiful Rouge Valley Park & Trails, Renovated Sunny Kitchen w/ Quartz Counters, Range Hood, Picture Window and Ceramic Floors (2020), Lower Bathroom (2020), Finished Lower Level with Laundry and Walkout, Access To Garage Doorway, Additional Upgrades Include: Owned Tankless Water Heater, Pot Lights, Bamboo Hardwood Floors, AC/Furnace & Breaker Panel (2012), Pressure Treated Deck (2023), Interlock Driveway (2016) 7'x7' Backyard Shed, Long Life Metal Roof Shingles (2012), Parking For 3 Cars. Close To Crosby & St. Pat's Elementary Schools, Rouge Trail & Main St with Shops and Restaurants, Mins from GO Station & 407. (id:18788)
Century 21 Leading Edge Realty Inc.
#314 -1660 Bloor St E
Mississauga, Ontario
Don't miss this fantastic opportunity to own a Beautiful, Updated 2-Bedroom 1 Washroom gem. Huge, West-Facing Balcony. Low Maintenance Fees which Include Heat, Hydro & Water! Minutes to Highways 427, 401 & QEW, Transit, Schools, Library & Community Center. AAA 7-year Tenant would prefer to stay! **** EXTRAS **** FRIDGE, STOVE, ALL ELFS AND WINDOW COVERINGS (id:18788)
Sutton Group - Summit Realty Inc.
390 Woodfield Rd
Toronto, Ontario
Welcome to your cozy haven! This charming home with designer features is the perfect entry point into homeownership; offering style, comfort, convenience, and affordability all in one delightful package. Perfectly upgraded and move-in ready. Nestled in the heart of a serene neighbourhood with the convenience of nearby transit, excellent schools, restaurants & shopping.Step outside to discover your own private oasis in the backyard with a lovely lilac tree, two gorgeous decks and a plethora of space for avid gardeners' delight. The basement has been waterproofed and can be used as a family room or additional bedroom. Be sure to check out the large storage room. Open house 2-4pm Sat/Sun May 4th & 5th. **** EXTRAS **** Fridge, Gas Stove, Dishwasher, Washer & Gas Dryer, Gas BBQ with gas hook-up, High Efficiency Furnace (2020), A/C (2020), Humidifier (2020), All Electric Light Fixtures, All Window Coverings (id:18788)
RE/MAX Hallmark Realty Ltd.
73 Wheeler Ave
Toronto, Ontario
Experience The Epitome Of Beaches Living In This Spacious 5-Bedroom Semi-Detached Home ON Sought- After Wheeler Ave, Just Steps Away From Vibrant Queen Street And Tranquil Kew Gardens. Boasting An Open- Concept Living/Dining Area, Updated Kitchen With Walk-In Pantry, And East- Facing Sun-room Leading To A Private Garden, This Residence Offers Comfort And Convenience. The Second Floor Features Two Spacious Bedrooms, A 4-Piece Bathroom, And A Second Kitchen With A Sun-Deck Overlooking The Garden, While The Third Floor Hosts Three More Bedrooms, The Basement Provides A Second 4 Piece Bathroom, Utility Room, Laundry Room, And Additional Flexible Space For A Bedroom/Office/Gym/ Playroom. Don't Miss This Rare Opportunity! **** EXTRAS **** Steps Away From Scenic Boardwalks, Boutique Shops, Gourmet Eateries, Parks, Libraries, And Sought After Schools! (id:18788)
Century 21 Percy Fulton Ltd.
11 Jackmuir Cres
Toronto, Ontario
Well maintained bungalow including a legal basement apartment. Basement has a separate side door entrance, 2 bedrooms plus den, 4 piece bathroom, open concept kitchen/living room, quartz counters, SS fridge, stove and DW and above grade windows. Main level includes a sliding door walk-out to backyard deck, 3 bedrooms, updated 4 piece bathroom, pot lights and large picture window in living room. Kitchen includes a brand new SS fridge, SS stove and SS DW. Upgraded kitchen to use as is or enhance to your personal tastes. Shared washer/dryer in stairwell. Vacation style private backyard with in-ground pool and mature shade trees. Low traffic street in popular Glen Andrews community, easy access to highway 401, steps to Scarb Town Centre and future subway, Thomson Park and trails, hospital, several schools and places of worship nearby. **** EXTRAS **** Legal Basement Apartment (2018), Main floor Bathroom (2018), Brand New SS Fridge/Stove/DW on main level, Roof (2019), Driveway (2020), Furnace/AC (2015), 100 Amp Panel (2018), Pool Filter (2021). Gas BBQ and all basement appliances; (id:18788)
Century 21 Leading Edge Realty Inc.
180 Keewatin Ave
Toronto, Ontario
Step into a world of timeless beauty with this 3 storey, 4+ bdrm home. Sitting on a large 202ft deep lot, this residence offers room to grow! Preserving its historic charm, this home boasts stained/leaded glass windows & stunning original wood trim throughout. Entertain in the generously sized living areas, featuring hardwood floors, wood burning and gas fireplaces and a pocket door for privacy. The cust kitchen is equipped with granite counters & ample cabinet space. Experience the views of the expansive backyard with floor-to-ceiling windows that span the back of the property. Retreat to the large family room/office on the 2nd floor complete with wood burning fireplace & B/I cabinetry with sewing table. This room has the potential to become a Lrg Primary Bdrm! 2 additional spacious bdrms on the 3rd floor with a shared ensuite between them! Escape to the backyard oasis, where lush greenery provide privacy perfect for summer BBQs! **** EXTRAS **** Nearby amenities incl shops, restaurants, TTC, schools & Sunnybrook Hosp. Explore the great outdoors with nearby parks, trails & recreational facilities. This home has been beautifully maintained by the same owners for almost 40 years! (id:18788)
RE/MAX Professionals Inc.
126 Highbourne Rd
Toronto, Ontario
Welcome to this traditional, well loved family home, located on a prime street in Chaplin Estates. There are five Bedrooms, 2.5 baths, family room & den/office. Features include: a formal living room with fireplace & spacious dining room. Sliding glass doors lead out to a west facing deck, landscaped garden and garage. This Yonge/Eglinton neighbourhood is in walking distance to excellent public and private schools, parks, shops and transit plus LRT (soon). (id:18788)
Forest Hill Real Estate Inc.
#1112 -14 York St
Toronto, Ontario
Fantastic One Bed + Den W/9 Ft Ceilings Within Walking Distance To Everything!, Lake & City Views, Modern Finishings, Stainless Steel Appliances, Granite Countertops, Hardwood Flooring, Large Master Bedroom W/Semi 4 Pc Ensuite, Great Building With Amazing Amenities, Walk To The Waterfront, Sports Facilities, Go Train, The Path & So Much More! **** EXTRAS **** Existing Fridge, Stove, Dishwasher, Microwave, Washer & Dryer, Window Coverings, Locker (id:18788)
Harvey Kalles Real Estate Ltd.
#1609 -50 Absolute Ave
Mississauga, Ontario
One bedroom condo in the iconic Marilyn Monroe tower, located in the heart of Mississauga. Spacious and open concept layout. Lots of natural light with floor-to-ceiling windows. Large wraparound balcony with beautiful unobstructed views. Locker and large parking spot included. Ensuite laundry. World class lifestyle amenities including indoor & outdoor pools, squash, basketball court, party room, movie theatre, meeting room, gym, sauna, jacuzzi tub, playground, concierge & more. Steps to square one mall, future Hurontario LRT, minutes to Cooksville GO station, highway 403 & 401. (id:18788)
Ipro Realty Ltd.
314 Glen Rd
Toronto, Ontario
Nestled in the heart of Toronto's coveted North Rosedale on a family friendly street, this move-in ready 5+1 bedroom, 4 1/2 bath residence offers elegant charm and sophistication. With 2750 square feet of living space, this home boasts generous living spaces, including formal living and dining rooms, and a cozy sitting room. It is equipped with modern amenities and conveniences, including central heating and cooling, and cat 5 cable throughout. The gourmet kitchen features top-of-the-line appliances, custom cabinetry, and a center island perfect for casual dining or entertaining guests. Adjoining the kitchen is a sitting room area overlooking the backyard with space for a large TV. The primary suite is a private retreat, complete with a spa-like ensuite bathroom, walk-in closet, and a serene sitting area. Four additional well-appointed bedrooms offer ample space for family members or guests. The basement is set up with a family room space, a den/office/media room or nanny suite, and a large mudroom. Step outside to discover an enchanting outdoor living space perfect for dining or relaxing in the sunshine, featuring a fully fenced, dog friendly, landscaped backyard, and plenty of space for a trampoline or a skating rink. It is complete with legal front pad parking, additional street parking, and it is located steps to transit for added convenience. Don't miss this opportunity to own a fabulous family home, only a short walk to Summerhill Market, transit, the nature of Chorley Park, the ravine systems and the Brickworks, right in the heart of one of Toronto's finest neighbourhoods. **** EXTRAS **** Rare to find 5 bedroom, 4.5 bath, move-in ready property that checks all the boxes. This spectacular home is not to be missed. (id:18788)
Bosley Real Estate Ltd.
51 Alcan Ave
Toronto, Ontario
Step into this quality and custom newly built home with over 3,000 sqft of living space in highly desired west Alderwood! This fantastic home features an open concept main floor with an ideal front Living Room layout with closet and private 2-Piece Bath. From there you'll enter the Great Room with soaring 11-foot high ceilings, custom Kitchen with beautiful centre island, open Dining and Family room with a walk-out to a covered porch, overlooking a Private and professionally landscaped backyard (2021), perfect for hosting a family bbq and relaxing by the fire in your tree lined oasis. Upstairs you'll find a skylight and three spacious bedrooms including an incredible Primary Bedroom with large walk-in closet and 5-Piece Ensuite with Jet Tub. The lower floors offer convenient direct access to the garage, Laundry room, 3-Piece Bathroom, Multiple Storage spaces, and a Recreation Room with high ceilings and a walk-out, perfect as a potential in-law suite. The quiet and low traffic area is incredible as you are mere two minutes' walk to public transit and Longbranch GO Train, fabulous shopping and restaurants, and endless trails and parks at the lake's edge. There is a lot to love! It's a must-see! **** EXTRAS **** S/S Fridge, Gas Stove, DW, MW. Washer, Dryer. Bsmt Freezer. Electric Fireplace. Window Coverings & Light Fixtures. Central Vac & Attachments. Treadmill. Napoleon BBQ. Outdoor Porcelain Top Dining Set. Cedar Garden Shed. (id:18788)
Panorama R.e. Limited
21 Atlantic Ave
Markham, Ontario
This spectacular property is located in a mature neighbourhood in the top ranked Markville SS district. With 3259 sq ft plus a finished basement, there is plenty of room for your growing or extended family. Meticulous maintenance and care shows through in the pristine condition of this beautiful home. Spacious and bright main floor has new tiles, gleaming hardwood floors, and large windows throughout. The rooms flow seamlessly into one another making it the perfect family friendly layout. You have a complete sight line from the office through to the dining room giving it an open concept feel. The renovated kitchen has quartz counters, timeless white cabinetry and stainless steel appliances, with the breakfast area walking out to the raised deck. Convenient main floor laundry room has handy built-in shelves, a side entrance and an inside entry to the garage. The hardwood floors continue to the upstairs which features 4 generous size bedrooms including the primary bedroom with space for a sitting area, a spa-like ensuite and 2 closets with one being a walk-in. Finished basement has a large recreation room with a wet bar and has lots of space for a gym or games area. A 5th bedroom and 4pc bath is ideal for guests. Enjoy summer days in your private yard with a raised deck, lots of greenery and gardens. This amazing location is close to local and GO transit, schools, parks, community centre, shopping and eateries. Welcome to your forever home...you won't be disappointed! **** EXTRAS **** Roof (2015), Eaves (2023), Windows (2017), Furnace (2020), Air conditioner (2023), Garage doors (2023), Main bath (2023), Main floor tiles (2023). (id:18788)
Century 21 Leading Edge Realty Inc.
#204 -6444 Finch Ave W
Toronto, Ontario
**Rarely Offered End Unit Townhouse! Well Maintained 3+1 Bedroom, 2 Washroom. Freshly Painted Throughout. Large Modern Kitchen with quartz countertops. Close to all Amenities, Near Albion Mall, Future LRT Station, 10-15 mins Walk to Humber Hospital & College, School, Park, TTC and HWY 401, 427 and 407. (id:18788)
Royal LePage Connect Realty
#1705 -1400 Dixie Rd
Mississauga, Ontario
Welcome to the Luxurious Fairways , 2021 Condominium of the Year. Resort style living combined with comfort and security. This large unit is ready for your personal touch. As you step into the suite, you'll be greeted by a spacious living room with a panoramic view. The dining room has ample space for a grand dining table, perfect for entertaining guests or relaxing with your loved ones. The expansive windows allow for plenty of natural light to shine in. The flexibility of the layout gives you the freedom to arrange your furniture and decor to suit your personal style. Prepare to be captivated by the stunning south and southwest views of Toronto and Lakeview Golf Courses and Lake Ontario. Imagine waking up to this picturesque scenery every day! The primary bedroom boasts an ensuite bathroom, providing privacy and convenience. Spacious second bedroom is perfect for guests or a home office. The den features a cozy brick fireplace, perfect for relaxing with a good book. Not only does this condominium offer a remarkable living space, but The Fairways is also home to McMaster House, ideal for your family gatherings. Take advantage of the fully equipped BBQ area, outdoor heated pool, tennis courts, pickleball and shuffleboard courts, putting green, gym, sauna, billiards room, workshop, salon, games and multipurpose rooms, garden lounge and library, WOW! To top that off enjoy the expansive manicured gardens and multiple seating areas. Convenience is key with underground parking, making it easy to come and go. For added convenience, shopping carts are available to help you transport groceries and items to and from your unit. Don't miss out on the opportunity to make this extraordinary condominium your own. Schedule a viewing today and let your imagination run wild! **** EXTRAS **** Security Gated entrance , Wheelchair accessible building, Automatic Suite Door Opener, In-Suite Laundry is roughed in, Washer Hook up,.Internet also included with Maintenance , Convenient access to QEW & 427 (id:18788)
Sutton Group Quantum Realty Inc.
#2603 -5025 Four Springs Ave
Mississauga, Ontario
Experience luxury in this spacious 1 bedroom + den penthouse at Pinnacle Uptown's Amber Building,located at Hurontario & Eglinton. The unit boasts a modern peninsula kitchen that overlooks anopen-concept living and dining area, highlighted by floor-to-ceiling windows offering breathtakingviews. Perfectly situated near Square One, GO Station, highways 401 and 403, and the upcoming LRT.This penthouse combines ultimate comfort with supreme convenience. **** EXTRAS **** Building Amenities: Party/Meeting Room W/Kitchen, Games Room (Billard,Table Soccer,Tvs), Gym,Exercise Room, Indoor Pool, Hot Tub, Separate Saunas, Study Room, Kids Play Room, Outdoor KidsPlayground, Bbq Terrace, Guest Suites,Bldg.Security (id:18788)
RE/MAX Realty Services Inc.
#5 -3040 Fifth Line W
Mississauga, Ontario
ERIN MILLS BOUTIQUE ENCLAVE OF TOWNHOMES. ONLY 13 ON PRIVATE SECLUDED TREE LINED STREET. NATURAL SUNLIGHT THROUGHOUT. OPEN CONCEPT LIVING / DINING ROOMS WITH HARDWOOD FLOORING. UPDATED KITCHEN WITH S/S APPLIANCES. WALKOUT TO PLEASANT PATIO & GARDENS. WOOD STAIRCASE BRINGS YOU UPSTAIRS TO MASSIVE PRIMARY BEDROOM WITH 4 PIECE ENSUITE. TOTALLY FINISHED LOWER LEVEL FAMILY ROOM WITH POT LIGHTS & 3 PIECE ENSUITE. JUST MOVE IN & ENJOY. SOUGHT OUT ERIN MILLS NATURAL TRAIL SYSTEM WITH STREAMS, FORESTS & PARKS. GREAT TOBAGGAN HILL. NEARBY SCHOOLS INCLUDING U OF T ERINDALE CAMPUS. CLOSE TO CREDIT VALLEY HOSPITAL. TRANSIT , GO BUS & ALL MAJOR HIGHWAYS, SHOPPING & RESTAURANTS TOO!! COME TO LIFE IN ERIN MILLS. (id:18788)
RE/MAX Realty Specialists Inc.
#2001 -156 Enfield Pl
Mississauga, Ontario
Over 850sqft Of Spacious Upscale Living Space! 2 Door Access To A Walkout Balcony With North and East Views! Full Size Den That Feels Like An Extra Bedroom.Convenient Parking In An Extremely Well Managed & Maintained Building Boasting Over 4 Million In Reserve! Incredibly Low Maintenance Fee Includes All Utilities & A Host Of Premium Amenities! Close to Major Highways, Square One, Celebration Square, The New LRT, Library, Schools, Theatre, Dining And Transit! Granite Counter On Large Island Overlooking Separate Dining Area & Spacious Living Room. Master Bedroom Easily Accommodates Any Size Bed! Newer Stainless Steel Appliances In Open Concept Kitchen. Don't Let This Opportunity Slip By To Make This Exceptional Property Your Own. **** EXTRAS **** 24-hour Concierge & Security Services. Indoor pool, BBQ Area, Billiards Room, Party Room, Gym, Library, Squash courts, Tennis Courts, Games Room & Guest Suites Perfect For Gosting Out-Of-Town Guests. (id:18788)
RE/MAX Realty Specialists Inc.
#ph608 -25 Earlington Ave
Toronto, Ontario
Rarely offered and highly sought-after, penthouse, located in the Essence boutique building in the coveted Kingsway neighbourhood. 2 Premium Parking spots. Offers the epitome of luxury living with open-concept design, a gourmet kitchen featuring granite countertops with a large working area. Enjoy entertaining in the spacious living and dining area, complete with engineered hardwood floors, soaring 10-foot ceilings with crown mouldings, and floor-to-ceiling windows that flood the space with natural light. Step outside onto the balcony and take in the gorgeous tree-top views. Boasts 2 large bedrooms plus a separate den - the Primary bedroom has a walk-in closet with closet organizer and a luxurious 5-piece ensuite bathroom. Additional features include a locker and access to the building's luxurious amenities. A short staircase up to the rooftop terrace, perfect for BBQs and outdoor dining. Easy access to area shops, desired schools (Lambton Kingsway), transit and subway. Truly a rare opportunity to own in this luxurious 6-storey low-rise building. **** EXTRAS **** Side By Side Underground Parking By The Elevator. Locker. 10 Ft Ceilings With Crown Mouldings, Quality Millwork Throughout. Copious amounts of storage cabinets. Walk To Area Shops, Easy Access To Subway. Luxurious 6-storey Low-Rise Building (id:18788)
Royal LePage Real Estate Services Ltd.
#2011 -55 Strathaven Dr W
Mississauga, Ontario
Presenting a spectacular sub-penthouse 2 Bed, 2 Full Bath corner unit spanning approximately 1000 square feet with 2 parking spots, located in the Prestigious Tridel-Built building (The Residences of Strathaven) Featuring a private balcony offering unobstructed west/south/north views, perfect for enjoying gorgeous sunsets. Top-notch Amenities include: Gym / Exercise Room, Indoor Pool, Sauna, Billiards Room, 24hr Concierge, Party Room, Meeting Room. Conveniently situated with easy access to Hwy 403, 401, and 410, as well as Square One Shopping Centre, local transit, top-notch restaurants, grocery stores, high-end shopping, doctors and dentists offices. **** EXTRAS **** Fridge, Stove, Dishwasher, Washer and Dryer. Monthly condo maintenance fees cover heat, hydro, water & parking (id:18788)
RE/MAX Realty Specialists Inc.
12 Athol Ave
Toronto, Ontario
ATTENTION Builders, renovators! Prime lot 50 x 110.10 feet close to Major Hwy's, shopping, airport and downtown. This solid brick bungalow with hardwood floors throughout the main floor, has 3 bedrooms and a 4 pc bath. Spacious kitchen with oak cabinets. Separate entrance to the finished basement with a wet bar and a 4th bedroom, Large rec. room and a 4 pc bath. Large cold cellar. Double car garage and interlock drive. Walking distance to New Holy Angels school, Norseman public school, Parks and a Short drive to Bishop Allan, school of the Arts, Etobicoke collegiate high school, shopping, theatre district, subway. **** EXTRAS **** Fridge, Stove, Dryer, Washer, All electric light fixtures, all window coverings, Broadloom where laid, Auto garage opener and 1 remote, 100 amp panel, 1951 Survey is available. (id:18788)
RE/MAX Professionals Inc.
11 Beaucourt Rd
Toronto, Ontario
Welcome To 11 Beaucourt, Where Tasteful Design Meets Every Day Function. 3300 square feet of living space awaits you in this meticulously laid out three-story home. The Beautiful Exterior Shows A Contemporary Take On A Georgian Style Home. As You Enter This Sun Filled Main Floor You Will Not Be Disappointed. The Primary Living Space Includes Custom Chevron Flooring, A Timeless Kitchen, Spacious Living And Dining Rooms & A Functional Mud Room Leading To The Backyard, Garage And Basement. Walk Out To The Covered Patio & Stunning Backyard As An Oasis Awaits You. The Private Back Yard Includes A 2-Sided Fireplace Separating The Living Area & Dining Courtyard, Both Overlooking A Pool. The 2nd Floor Includes 3 Gracious Sized Bedrooms, 2 Bathrooms & Bonus Room With Cathedral Ceilings. Unwind In A 3rd Storey Principal Retreat Featuring A Grand Ensuite, Built In Wardrobe & City/Tree Top Views. Other Features Include Sauna, Audio System, 3rd Floor Storage Room & Hidden Cabinetry Throughout.This Home Has So Much To Offer All While Living On A Quiet Cul-De-Sac In Sunnylea. **** EXTRAS **** Turn Key At Its Best! Incredible Custom Details: Hand Crafted Marble Fireplace, Chevron Floors, Hidden Powder Room, Fibreglass Windows & Much More. Walking Distance To The Lake And Bloor While A Short Drive To The Downtown Core & West End. (id:18788)
Sutton Group Old Mill Realty Inc.
#2 -3510 South Millway
Mississauga, Ontario
Completely Renovated Townhouse With An Open Concept Layout! Nestled Within A Charming Complex Boasting Newly Installed Garage Doors And A New Front Door. This Fully Renovated Home Showcases Hardwood Floors Throughout Seamlessly Connecting Its Combined Living And Dining Areas. The Kitchen Has Been Finished With Granite Countertops, Subway-Style Backsplash, Stainless Steel Appliances And An Extra Pantry For Added Convenience. Ascend The Airy Open Staircase To The Second Floor Where Three Spacious Bedrooms Await. The Primary Bedroom Boasts A Convenient 2-Piece Washroom And A Walk-In Closet. A Beautiful Main Bath Serves The Remaining Bedrooms Completing The Upstairs. The House Is Completed By A Finished Basement Rec Room, Featuring Laminate Floors And A Walk-Out To A Private Backyard. Additionally, The Basement Includes A Convenient 2-Piece Washroom. Enjoy The Convenience Of Its Prime Location With Swift Access To Highways, Square One Mall For Shopping, The University, Scenic Walking Paths, And So Much More. **** EXTRAS **** Garage Entrance To Home, Berber Carpet On Stairwell, Newer Windows, Newer Blinds, Newer Front Door. (id:18788)
Royal LePage Realty Centre
67 Whisper Lane
Vaughan, Ontario
Welcome to 67 Whisper Lane, a stunning bungalow nestled in the heart of Prestigious Kleinburg. This exquisite home offers the perfect blend of luxury, comfort, and serenity. Situated on a massive lot measuring 88 x 180 feet, this property boasts a three-car garage and is located on a quiet cul-de-sac surrounded by beautiful homes. As you step inside, you'll be greeted by a spacious and thoughtfully designed floor plan that exudes warmth and elegance. The home features 2 large bedrooms and 2 bathrooms, offering plenty of space for both relaxation and entertainment. One of the highlights of this property is its beautiful backyard, which backs onto green space, providing a peaceful retreat for outdoor gatherings and relaxation. Imagine sipping your morning coffee on the deck as you listen to the sounds of nature all around you. Conveniently located close to highways, schools, and amenities, this home offers the perfect balance of tranquility and accessibility. Kleinburg itself is a charming community known for its picturesque streets, upscale shops, and cultural attractions, including the renowned McMichael Canadian Art Collection. Don't miss this rare opportunity to own a piece of paradise in one of Kleinburg's most desirable neighbourhoods. Check out the floor plans and the 3D AI walk thru attached (id:18788)
Main Street Realty Ltd.
#58 -30 Dundalk Dr
Toronto, Ontario
Incredible Opportunity and Value for A First Time Buyer, Investor or Downsizer! Centrally located Townhome close to all Amenities! Family Friendly Complex. Freshly Painted and Newer Floors in Living/ Dining Room ,Stair Case, Bedrooms and 2 Baths. Walk out to a fenced Yard and Patio area from Dining area. Spacious Bedrooms on 2nd Level. Finished lower level with a Rec Room, Laundry/Storage Rm and a 3Pce Bath. Attached Garage and Parking for a 2nd car on the Driveway, Literally a 3 min walk to Highland Farms, a few more steps to the TTC stop and an Elementary School. Costco, Kennedy Commons, 401, DVP/404, Hospital and Scarborough Town Centre are also just a short drive away. **** EXTRAS **** Stainless Steel Stove, Range Hood ,Washer, Dryer, Electric Light Fixtures (id:18788)
RE/MAX Community Realty Inc.
#104 -10 Deerlick Crt
Toronto, Ontario
Be the first to call suite 104 home at the Ravine Condos in North York! Plenty of natural light from its West-facing views. Brand new amenities, including an outdoor terrace with a yoga area, BBQ's, and lounge, alongside a gym and a convenient dog wash station. Enjoy unparalleled convenience with proximity to the 401 & DVP, with a TTC stop right at your doorstep. This exclusive offer includes parking and a locker for any extra items you may wish to store. **** EXTRAS **** Stainless Steel Appliances-Stove, Microwave, Fridge, Dishwasher, Washer & Dryer, all light fixtures, plus parking and locker. (id:18788)
Keller Williams Co-Elevation Realty
#2719 -80 Harrison Garden Blvd
Toronto, Ontario
Luxury Tridel Built Condominiums In North York Prime Location of Yonge/Sheppard. 860 Sq F, Plenty Of Natural Light. Spacious Living Room W/O To Balcony With Unobstructed Beautiful South View. Freshly Painting, New Bedroom Floor. New Toilet. Gourmet Kitchen Features Large Centre Island, Granite Countertop & Backsplashes, S/S Appliances. Split 2 Bedrooms, Spacious Primary Bedroom Boasts 4Pc Ensuite & Big W/I Closet. Five-Star Amenities: 24 Hrs Concierge, Indoor Swimming Pool, Golf Simulator, Bowling, Gym, Tennis, Games Room, Guest Suites. Great Location. Close To 401, Restaurants, TTC, Community Centre And Schools! **** EXTRAS **** Kitchen Appliances: Fridge, Stove, Microwave, Dishwasher, Front Load Washer & Dryer. All Existed Lighting Fixtures. Existed Window Coverings. Two Chairs In The Living Room, TV And TV Stand. (id:18788)
RE/MAX Elite Real Estate
64 Nipigon Ave
Toronto, Ontario
**Investment Opportunity in Prime Location With Possible Potential Future Hi/Mid Rise Development*Yonge Street, North Secondary Plan For Hi/Mid Rise Development**Opportunity for Investors and Developers to purchase a large lot in a prime location. House is being sold in ""As Is"" Condition. Listing Agent, Listing Brokerage & Seller/Executors Make No Representation or Warranty Of Any Kind Regarding Possible Future Development or Site Plan Approvals. Buyer/Buyer Agent To Conduct Their Due Diligence & Verify All Lot Measurements, Information From City & Taxes. The Location Is Truly Unbeatable, & Is Just Steps Away From Everything You Need. The House Features 2+1 Spacious Bedrooms**Fabulous Kit Equipped W S/S Appliances,. Living & Dining Area With Elegant Crown Moulding. Prime Bedroom Comes With A Walkout To A Greenery Yard That Is Perfect For Relaxation. Finished Basement W Side Entrance, Rec Room, Br & 3-Piece Bathroom. The Location Of The House Is A Commuter's Dream, With Easy Access To The Sheppard Subway Station And The Ttc. The Area Is Also Home To Some Of The Best Schools, Including Earl Haig. You'll Have Access To An Array Of Amenities, Including Restaurants, Shopping Centers, And Parks. Private & Spacious Backyard W Deck Is Great For Entertaining & Outdoor Gatherings (id:18788)
Soltanian Real Estate Inc.
