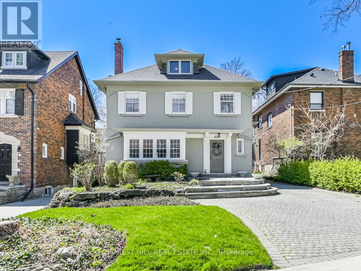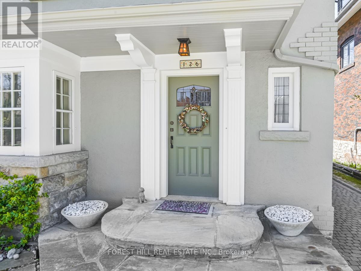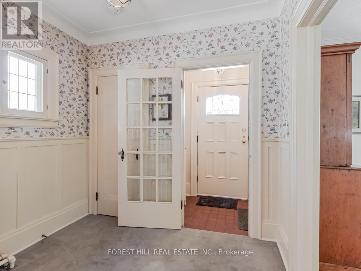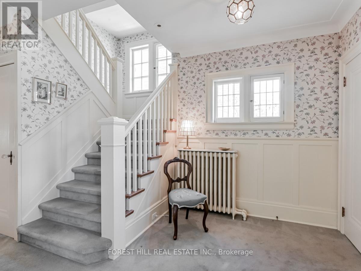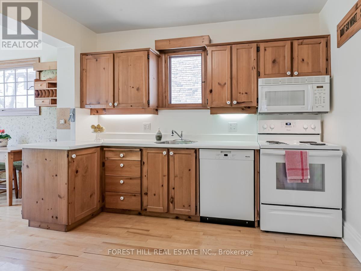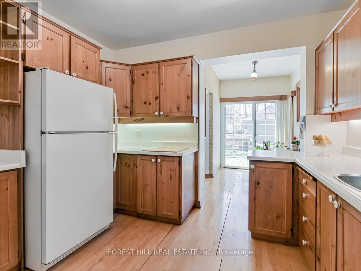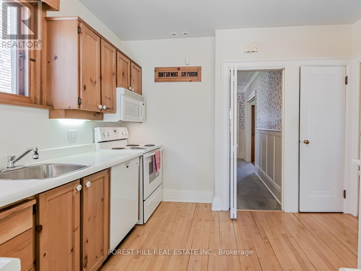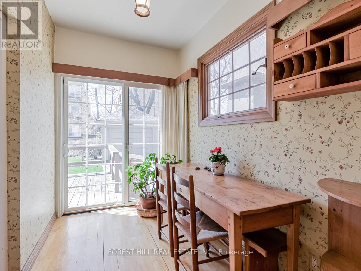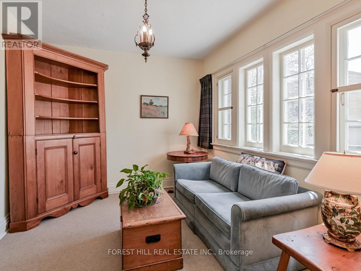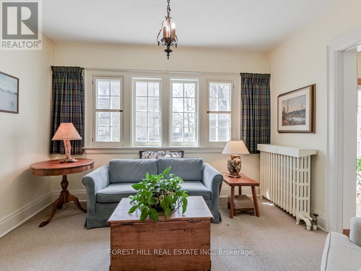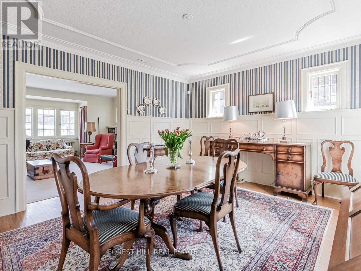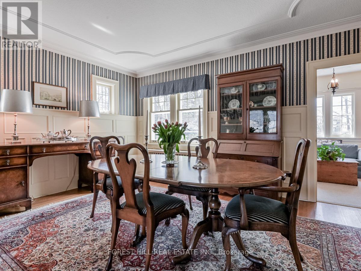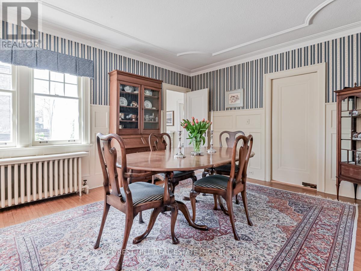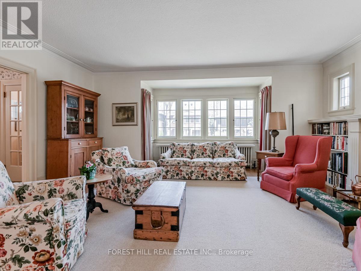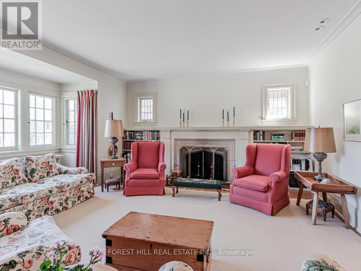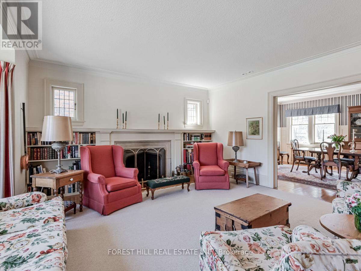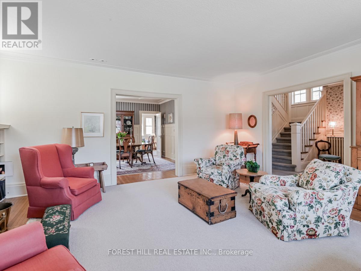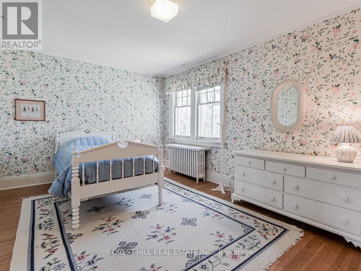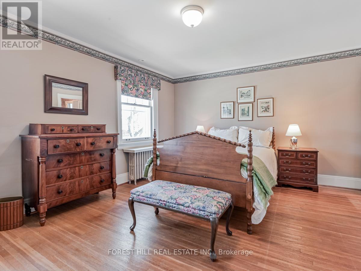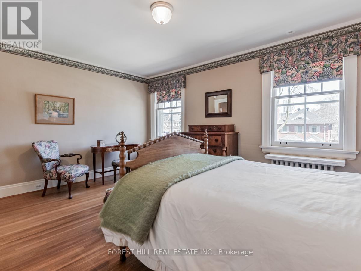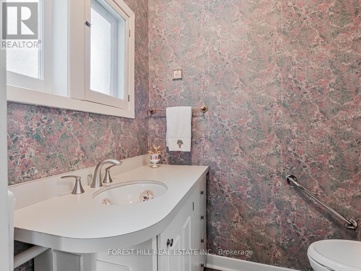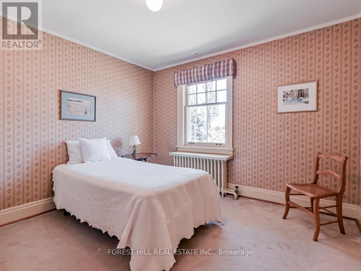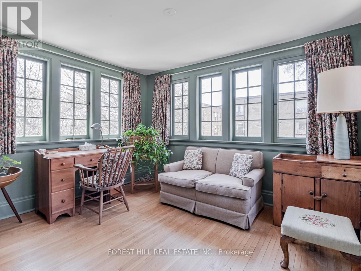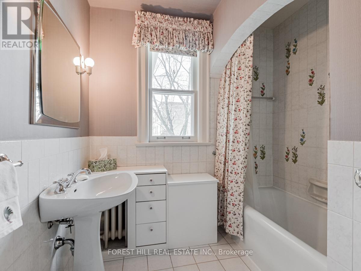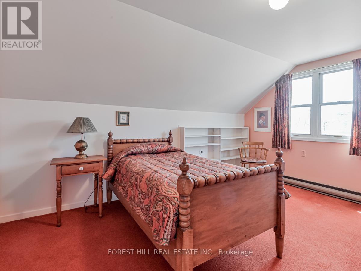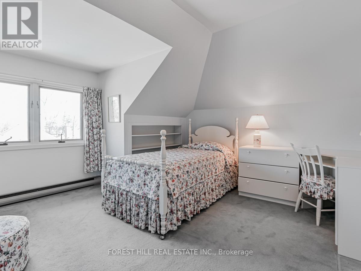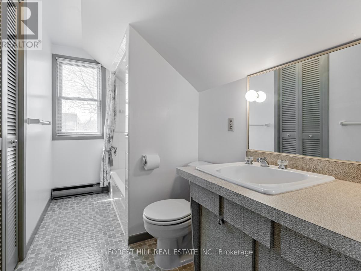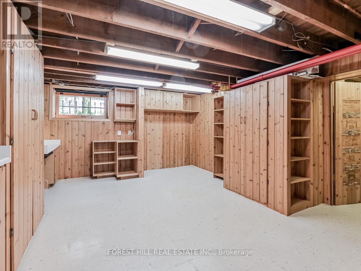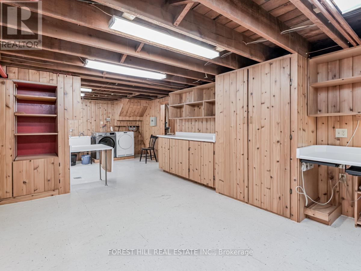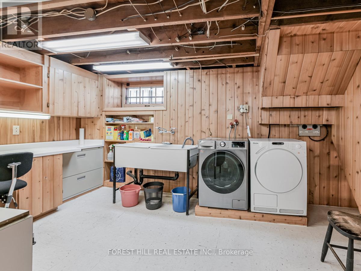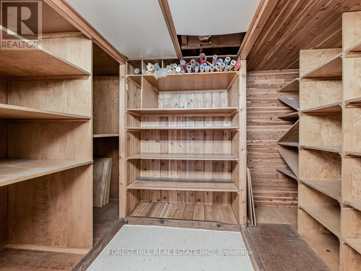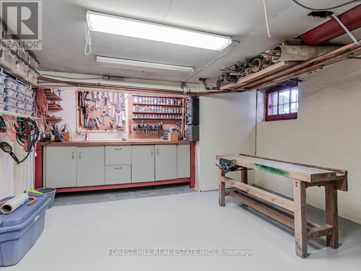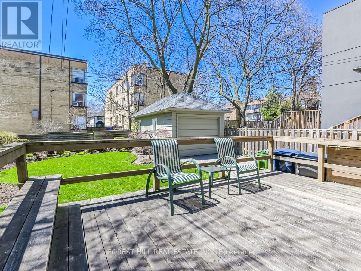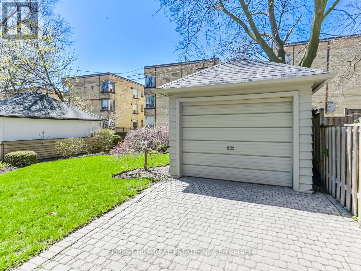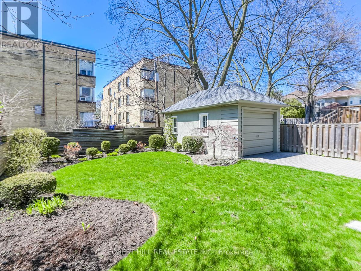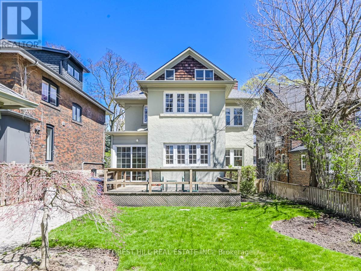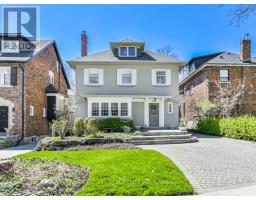126 Highbourne Rd Toronto, Ontario M5P 2J6
5 Bedroom
3 Bathroom
Fireplace
Central Air Conditioning
Hot Water Radiator Heat
$2,695,000
Welcome to this traditional, well loved family home, located on a prime street in Chaplin Estates. There are five Bedrooms, 2.5 baths, family room & den/office. Features include: a formal living room with fireplace & spacious dining room. Sliding glass doors lead out to a west facing deck, landscaped garden and garage. This Yonge/Eglinton neighbourhood is in walking distance to excellent public and private schools, parks, shops and transit plus LRT (soon). (id:18788)
Property Details
| MLS® Number | C8292390 |
| Property Type | Single Family |
| Community Name | Yonge-Eglinton |
| Parking Space Total | 4 |
Building
| Bathroom Total | 3 |
| Bedrooms Above Ground | 5 |
| Bedrooms Total | 5 |
| Basement Development | Partially Finished |
| Basement Type | N/a (partially Finished) |
| Construction Style Attachment | Detached |
| Cooling Type | Central Air Conditioning |
| Exterior Finish | Stone, Stucco |
| Fireplace Present | Yes |
| Heating Fuel | Natural Gas |
| Heating Type | Hot Water Radiator Heat |
| Stories Total | 3 |
| Type | House |
Parking
| Detached Garage |
Land
| Acreage | No |
| Size Irregular | 40 X 114 Ft |
| Size Total Text | 40 X 114 Ft |
Rooms
| Level | Type | Length | Width | Dimensions |
|---|---|---|---|---|
| Second Level | Primary Bedroom | 3.68 m | 4.9 m | 3.68 m x 4.9 m |
| Second Level | Bedroom 2 | 3.25 m | 4.28 m | 3.25 m x 4.28 m |
| Second Level | Bedroom 3 | 3.48 m | 3.35 m | 3.48 m x 3.35 m |
| Second Level | Office | 2.95 m | 3.66 m | 2.95 m x 3.66 m |
| Third Level | Bedroom 4 | 4.32 m | 3.4 m | 4.32 m x 3.4 m |
| Third Level | Bedroom 5 | 3.84 m | 4.11 m | 3.84 m x 4.11 m |
| Main Level | Foyer | 2.02 m | 2.54 m | 2.02 m x 2.54 m |
| Main Level | Living Room | 5.56 m | 5.61 m | 5.56 m x 5.61 m |
| Main Level | Dining Room | 4.06 m | 4.78 m | 4.06 m x 4.78 m |
| Main Level | Kitchen | 3.25 m | 3.35 m | 3.25 m x 3.35 m |
| Main Level | Eating Area | 2.74 m | 1.88 m | 2.74 m x 1.88 m |
| Main Level | Family Room | 2.95 m | 3.68 m | 2.95 m x 3.68 m |
https://www.realtor.ca/real-estate/26825901/126-highbourne-rd-toronto-yonge-eglinton
Interested?
Contact us for more information
Cynthia Carsley
Salesperson

Forest Hill Real Estate Inc.
441 Spadina Road
Toronto, Ontario M5P 2W3
441 Spadina Road
Toronto, Ontario M5P 2W3
(416) 488-2875
(416) 488-2694
www.foresthill.com
