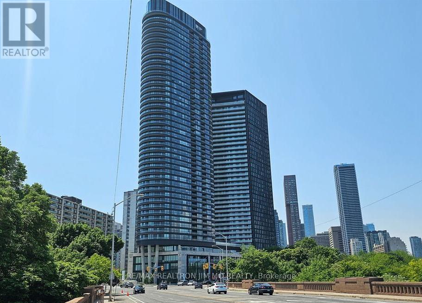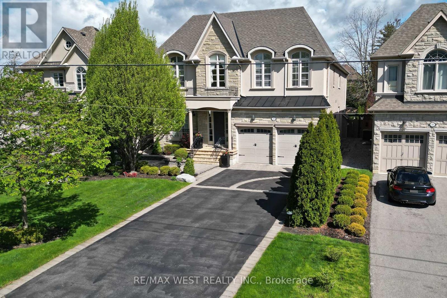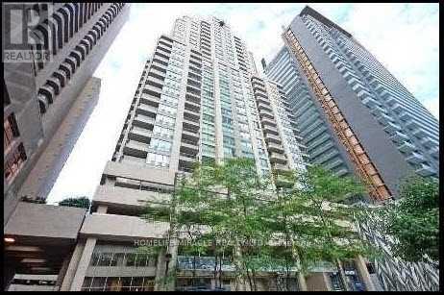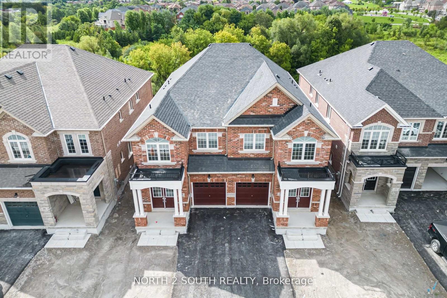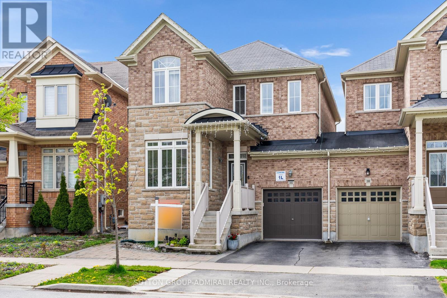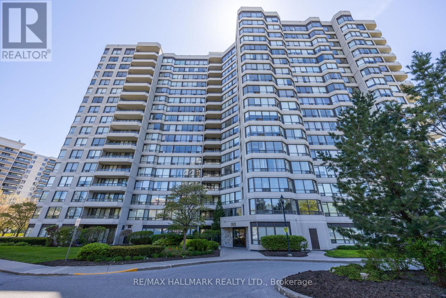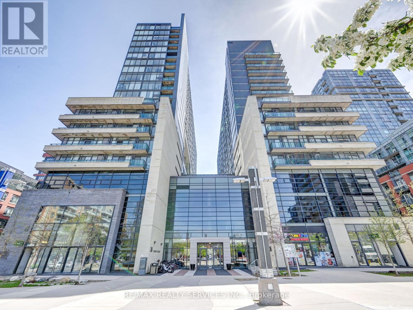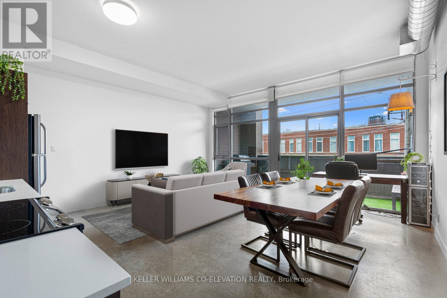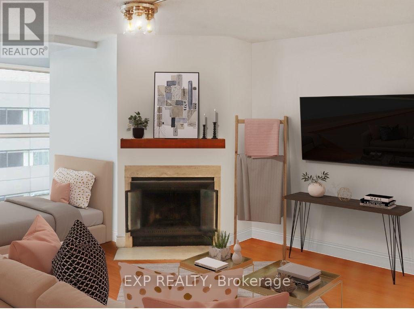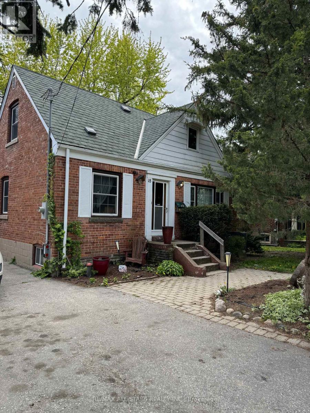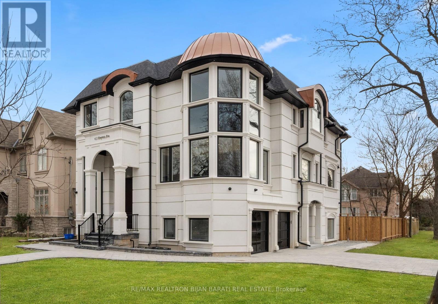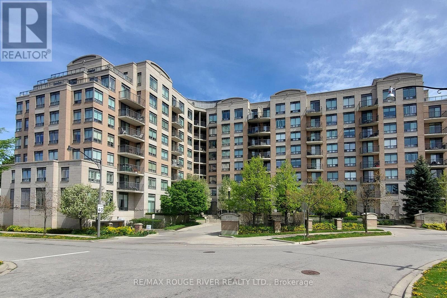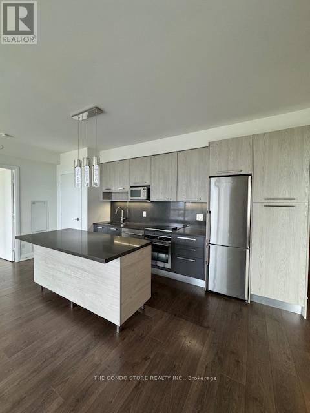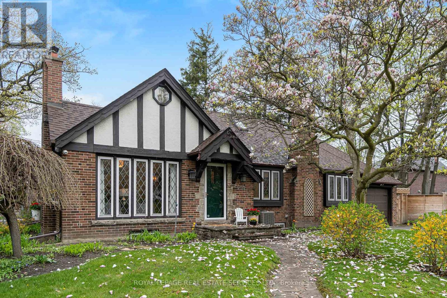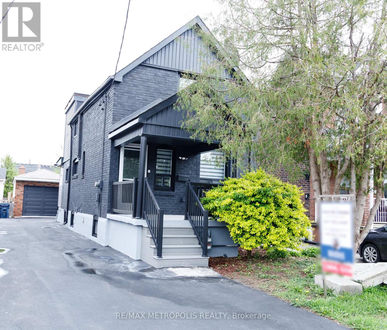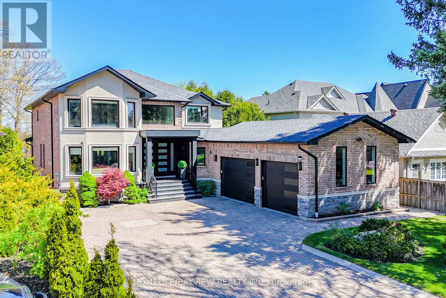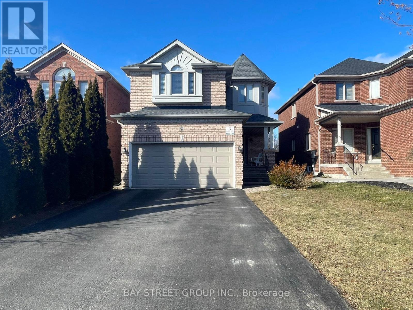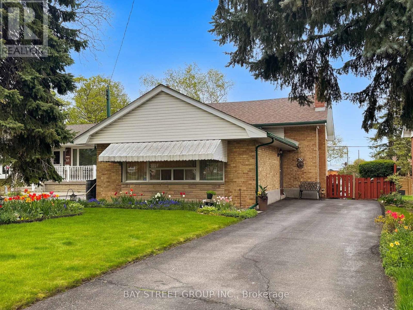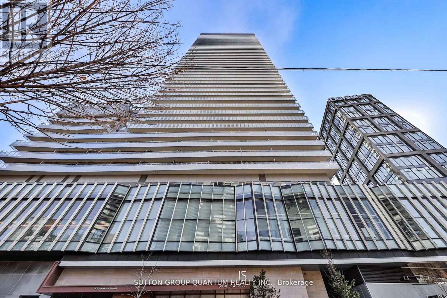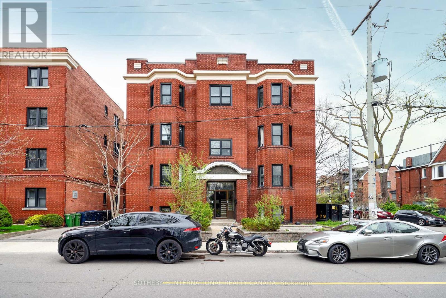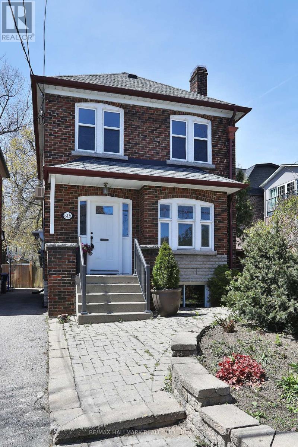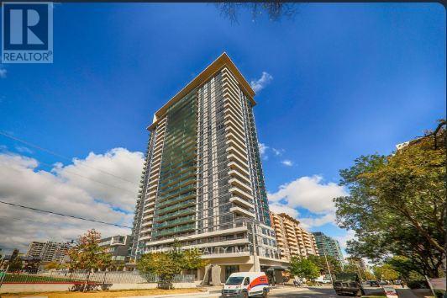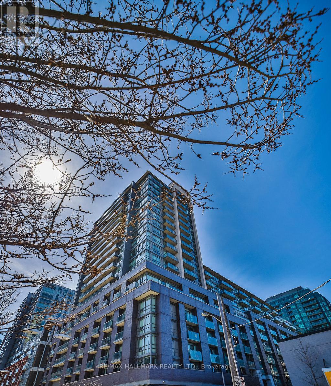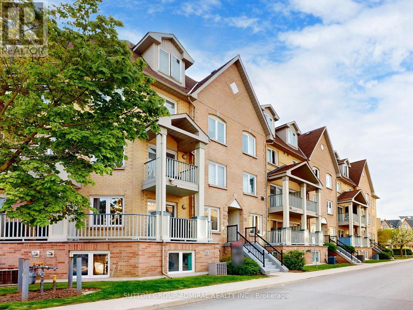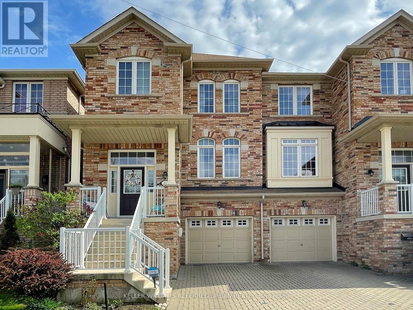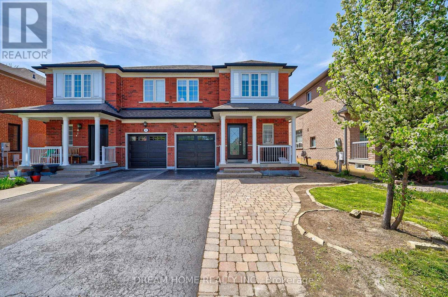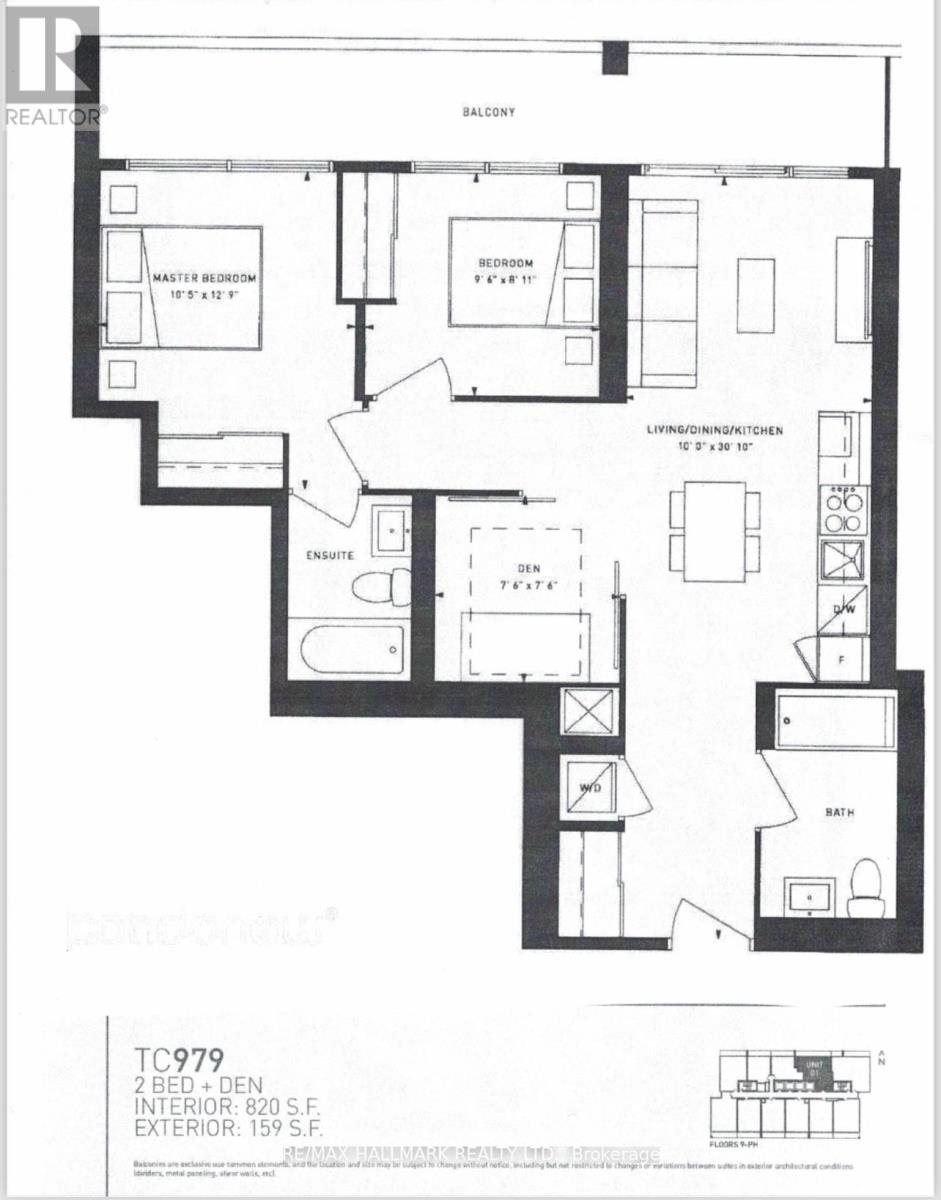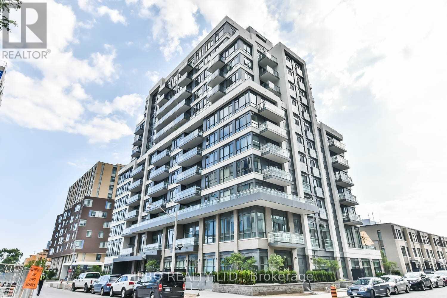#1809 -509 Beecroft Rd
Toronto, Ontario
Location!Location!Location! A Rare Find Large 2bedrm+1 Den Corner Unit w/ Large Windows and Sun-Filled Rooms in a Luxury Condo! Unobstructed Views in Every Room w/ Floor to Ceiling Window and Premium Custom-Made Blackout Curtain; CN Tower View! $$$ upgrade Throughout the Unit with Engineered Hardwood Floor, Upgraded Synthetic Marble Counter Top for Kitchen and Two Bathrooms, Upscale Lighting From West Elm & Cb2, Luxurious Grohe Shower System In Both Bathrooms, Recently Replaced Stove & Over-the-Range Microwave and Fresh Paint! Practical Layout w/ No Waste Space; Large Living Rm and Bedrooms; Parking next to the Entrance; Prim Location Close to Everything! 2min Walk to Subway, 5min Drive to 401; 2min Walk to Yonge St w/ Shops, Restaurants, Parks. You don't want to miss this unit! **** EXTRAS **** S/S Fridge, Over-the-Range Microwave, Dishwasher, Stove, Washer & Dryer, all elfs, all window coverings. 1 parking and 1 locker included; Heat, Water and Hydro included in the maintenance fee (id:18788)
Homelife New World Realty Inc.
#1321 -585 Bloor St E
Toronto, Ontario
Welcome To Tridel's Exclusive, Luxury-Studded Via Bloor2. Location, Design, Impressive Amenities & Suite Finishes. South facing unit with plenty of sunshine everyday. Great layout with 2nd bathroom open door to the Den, easy to make a secondary master bedroom. Quartz Counters In Bathrooms, Granite In Kitchen Engineered Hardwood Throughout, Ss Appliances, Walking Distance To Shops, Restaurants, Yonge St. Only Minutes To Sherbourne And Castle Frank Ttc Subway Station And Dvp. **** EXTRAS **** current tenant paying $2600 monthly rent, higher than the market rent. Good opportunity for investors. Tenant can stay or leave on buyer's plan. (id:18788)
Bay Street Group Inc.
32 Birch Ave
Richmond Hill, Ontario
Welcome to this beautiful home located on a quiet dead-end street in the prestigious neighbourhood of South Richvale. The home offers approximately 4,200 sq. ft of bright and spacious living space, maintained to show pride of ownership. The two-story floor-plan includes 4 large bedrooms, 4 bathrooms, with an open concept layout that connects the kitchen and breakfast area with the family room for ease of entertainment. The kitchen walks out to the maintenance free composite flooring deck with beautiful gardens. A main floor office provides a modular workspace. The garage offers updated apoxy flooring and storage with convenient access to the main floor laundry room. The bathrooms are updated for modern comfort. Mature trees and gardens surround the property to provide privacy and natural beauty. A family oriented neighbourhood with a variety of excellent schools, great parks, recreational amenities, convenient access to public transit and nearby shopping options. Neighbourhood landmarks include the Richvale Community Centre, Richvale Athletic Fields, Richvale Public Library, Richmond Hill Golf and Country Club, Hillcrest Shopping Centre and conservation parklands to enjoy. While there is easy access to Highways 400/407 and 7, public transit via YRT and GO Train at Richmond Hill & Rutherford stations are also convenient options. (id:18788)
RE/MAX West Realty Inc.
#1111 -15 Singer Crt
Toronto, Ontario
Gorgeous and Mordern Unit! This Large 1 + den Sun-filled unit Features Two FULL Bathrooms, A DenThat Can be Used as a Second Bedroom, The den has a barn door, a large closet, and a built-in Desk.The Elegant kitchen has an extra-large island with seating for four. Relax on the Beautiful OpenBalcony Amazing Building with Almost Every Amenity Possible: Basketball/Badminton, Fitness Centre,Pool, Hot Tub, Party Room, Billiard, Movie Room, Karaoke, Terrace, Kids Playroom, BBQ, Dog Spa & More. Amazing location: just steps from the Go Train, T.T.C Subway, 401/404, Parks, Trails, Shops,Schools, North York General Hospital. DONT MISS OUT! **** EXTRAS **** Existing SS Appliances: Refrigerator, Range, Microwave With Fan, Dishwasher. Washer/Dryer ComboUnit. All Electrical Light Fixtures. All Window Coverings. Closet Organizers (id:18788)
Sutton Group - Summit Realty Inc.
#2009 -750 Bay St
Toronto, Ontario
Spacious 855 Sq Ft Corner unit with 2 Balconies, 2 bedrooms with 2 full bathrooms condo with Parking and Locker In Prime Bay And College Location. All Utilities Included. Open Concept, Great Size Living Dining. Good Size Bedroom & W/I Closet. Steps To U of T, Toronto Metropolitan University, Financial District & Hospitals. Primary Bedroom With Walk-In Closet. Unit is Freshly painted with some renovations. Indoor Pool, Sauna, Steam Room, Games Room, Gym, Track, Concierge & More. **** EXTRAS **** 24 Hrs Concierge, Indoor Pool, Sauna, Steam Room, Gym, Running Track, Bicycle Parking & More. Amenities Renovated in 2023. (id:18788)
Homelife/miracle Realty Ltd
23 Virro Crt
Vaughan, Ontario
Final Release. Pre constructions homes. Located in sought after West Woodbridge, Ravines of Rainbow Creek is surrounded by schools, shopping center's, parks, recreational facilities and highways. These pre construction semi-detached home offer 3-4 bedrooms has spectacular finishes, pot lights, upgraded kitchen w/ quartz counters, hardwood floors on main, functional open concept living. Images are of similar homes in the development and not representative of the floor plan, they are a basis to show the quality and type of finishes only. Castellano model abutting ravine. (id:18788)
North 2 South Realty
49 Mcnicoll Ave
Toronto, Ontario
Rare Opportunity to live in High Demand Hillcrest Village Neighbourhood with Top Ranked Schools and an Amazing Walk & Transit Score! This Fabulous 4 Bdrm Detached Family Home is Situated On a Premium 50 X 135 Ft Lot w XL Covered Front Porch, Wide Double Driveway & 2 Car Garage! Featuring Updated, Eat-In Hanover Kitchen w Solid wood Cabinets, Pot Drawers & Pull-Outs, B/I Oven & W/O to Patio; Bright Living & Dining Room w Crown Moulding & Huge Windows; Strip Hardwood Floors under Broadloom (Main & 2nd Flrs); Cozy Rec Room in Professionally Finished Bsmnt w functioning Stone Fireplace. W/O To Deck In Private Backyard w Perennial Gardens, Mature Shade Trees & Sunny South Exposure. Well Maintained Home with $ Spent: Roof Shingles '06, Vinyl Windows, Hanover Kitchen, Upgraded 200 Amp Elec, Crown Molding & Prof Finished Basement! Ideal Central Location: Short Walk To Plaza & Top Ranked Schools: A.Y. Jackson SS & Highland MS. Community Centre w pool & Library. Mins To Seneca College, Fairview Mall, NY General Hospital, Bayview Golf & Country Club, Hwys 404 & 401. Close to GO train & public transit (1 bus to Subway Stn), shops, restaurants and all Amenities! Hiker & Bikers Paradise in level area with newly improved Don Valley Trails. A wonderful community with friendly neighbours all around! **** EXTRAS **** Driveway & Roof '06, Interlock Patio, Privacy Fence and Gate In Backyard '22. (id:18788)
RE/MAX Realtron Turnkey Realty
102 Betony Dr
Richmond Hill, Ontario
All Of The Features Of A Detached Home For A Fraction Of The Price In This Oak Ridges Stunner! This Beautiful Home Offers 4 Bedrooms, 4 Baths, Nearly 2600 Sq Ft Of Finished Living Space, A Full Yard, And Is Linked Only At The Garage. Main Floor Features 9 Foot Ceilings, Hardwood & Tile Floors, Separate Living & Dining, 2 Piece Bath, Interior Entry To Garage, And A Stunning Updated Eat In Kitchen With Custom Cabinetry, Quartz Counters & Backsplash, & Stainless Steel Appliances. 2nd Floor Has four Large Bedrooms Including Huge Primary With Walk-In Closet And 4 Piece Ensuite, 2nd Floor Laundry. Professionally Finished Lower Level Is Filled With Potlights And Features A 5th Bedroom, 3 Piece Bath, Bedroom ,Family Room And Kitchen Fully Fenced Rear Yard Is Perfect For Families With Newly Constructed Deck And Low Maintenance. Amazing Family Friendly Location -Walk To 2 Catholic/Public Elementary Schools. 12 Mins To 404, 15 Mins To 400, 8 Mins To King City Go Station. Oak Ridges Conservation, Kettles Lakes, Multiple Golf Courses, Shopping & Restaurants All Nearby **** EXTRAS **** finished basement with 3 pices bathroom, kitchen, bedroom. (id:18788)
Sutton Group-Admiral Realty Inc.
#812 -1101 Steeles Ave W
Toronto, Ontario
The Primrose Condos @ Bathurst & Steeles: The Perfect Location For Shopping & Community. This Stunning Renovated Suite With High End Finishings and Functional Layout boasts Two spacious Bedrooms And Two Bathrooms. Large Family Room And Dining Room That Are Perfect For Entertaining. Eat-In Kitchen With Stainless Steel Appliances And quartz Counter-Tops. Large primary Retreat With His And Hers Closet And A Spa-Like 3 Piece Ensuite. Incredible North Views. Includes All Utilities. 24Hr Security Guard at Gate House, Whirlpool, Sauna, Outdoor Pool, Tennis Court and Squash Court. Perfect for the the whole family. Just Steps To Shops, Restaurants, TTC, And So Much More (id:18788)
RE/MAX Hallmark Realty Ltd.
#444 -20 Inn On The Park Dr
Toronto, Ontario
Welcome To This Brand-New Boutique Condo & Step Into Luxury Living At The Prestigious Auberge On The Park. Nestled At The Crossroads Of Leslie St & Eglinton Ave East, This Unit Offers Unparalleled Convenience, Mere Minutes From Major Highways Including The DVP, 401, And Gardiner Express, Ensuring Seamless Connectivity To Downtown And Beyond, Alongside The Forthcoming Crosstown LRT. Radiating With Natural Light, This Never-lived-in Condo Features 1 Bedroom Plus A Den And 1.5 Bath, Presenting A Foyer With Mirrored Double Closet, Functional Layout / Open Concept With Large Windows And A Private Balcony Flooding The Space With Natural Light. The Primary Bedroom Includes A Walk-in Closet & 4 PC Ensuite. The Kitchen Has Quartz Countertops, Backsplash, Stainless Steel Appliances & Under Cabinet Lighting. For Added Convenience, Enjoy The Ensuite Laundry And One Underground Parking Spot. Welcome Home To A Lifestyle Of Sophistication And Comfort At Auberge On The Park. Not To Be Missed! **** EXTRAS **** Building Features: Yoga Center, Spa, Billiards Lounge, Whirlpool, Outdoor Fireplace, Outdoor Cabana Lounge, Fitness Center, Pet Spa, Library, Barbecue Facility, Party Lounge & Outdoor Swimming Pool, Visitor Parking. (id:18788)
Ipro Realty Ltd.
#316 -36 Lisgar St
Toronto, Ontario
Live Near The Convenience of 24 Hour Transit in Queen West! Super Spacious Unit at Almost 900 Square Feet With Soaring 11.5 Foot Ceilings Height! Features An Owned Parking Spot & Locker. 2 Full 4-Pc Bathrooms, 2 x Spacious Bedrooms, Sunlit Filled Unit w/West Facing Sunshine, Cooks Kitchen w/Granite Counters, Island & Stainless Steel Appliances. Enjoy Living in One of The Liveliest Neighborhoods in Toronto! (id:18788)
RE/MAX Realty Services Inc.
#301 -569 King St E
Toronto, Ontario
Imagine yourself in a breathtaking, open-concept loft spanning over 700 square feet, showcasing a generous 1 bedroom plus den layout in the vibrant neighborhood of Corktown. This remarkable space features floor-to-ceiling windows, lofty 10-foot ceilings, sleek polished concrete floors, and industrial exposed ductwork, creating an atmosphere of modern elegance. The stylish kitchen boasts stone countertops, and the primary bedroom includes a double mirrored closet for added convenience. Complete with a chic 4-piece bathroom featuring a luxurious soaker tub, this loft epitomizes contemporary urban living. The den is spacious enough to accommodate a bed, making it perfect for those seeking a comfortable work-from-home setup and also have a space for visiting guests. Whether you're hosting gatherings or simply unwinding, the expansive living area provides ample space, while the sizable 96 square foot terrace offers city skyline views and comes equipped with a gas BBQ for outdoor entertaining. Situated in an enviable location with easy access to TTC, grocery stores, the Distillery District, St. Lawrence Market, and major highways, not to mention the plethora of outstanding restaurants and cafes that Corktown has to offer, this loft is the epitome of city living at its finest. **** EXTRAS **** All existing appliances including fridge, stove, dishwasher, washer and dryer, all light fixtures and window coverings. (id:18788)
Keller Williams Co-Elevation Realty
#827 -461 Adelaide St W
Toronto, Ontario
Welcome to Fashion House - one of the most coveted buildings in King West! Enjoy the maximum-efficiency floor plan, designed to optimize space and natural light. The sleek kitchen is equipped with high-end stainless steel appliances, a convenient breakfast bar, ample storage, and gorgeous hardwood floors flow throughout. The bathroom boasts a luxurious glass shower, offering a serene retreat after a long day in the city. The unit includes a west-facing balcony to enjoy the sunset, but the true highlight is the buildings stunning infinity pool, where you can unwind and soak in the breathtaking views of the Toronto skyline (a rare find!!). This condo is ideal for anyone looking to experience the excitement of city living while enjoying the comfort and convenience of a boutique luxury building! **** EXTRAS **** Freshly Painted and Ready to Move In! (id:18788)
Harvey Kalles Real Estate Ltd.
#1510 -705 King St W
Toronto, Ontario
LOCATION! LOCATION! LOCATION! Discover the perfect start with this superb 543 square feet studio condo, brilliantly designed with an amazing layout and a rare wood-burning fireplace adding a touch of rustic charm. In the vibrant King West neighbourhood, this unit presents a fantastic opportunity for first-time homebuyers or investors, complete with a strong tenant eager to stay if desired. Enjoy the leisure of BBQs, loungers, picnic tables and a lively children's playground, providing a serene escape from the urban hustle. Transit available right outside your door, making commutes and city exploration effortless. The Summits amenities offer a full fitness center, 2 swimming pools, jacuzzi, sauna, yoga room, games room, squash courts , theatre and library. The 24-hour concierge services cater to all your needs. Opportunity awaits! (id:18788)
RE/MAX Ultimate Realty Inc.
11 - 4 Eaton Park Lane
Toronto, Ontario
The Townhouse At Eaton On The Park! 4 Bed 4 Bath Is Located In A Premium Location Facing A Courtyard! Boasting 9Ft Ceilings And An Approx 1845 Sqft With Finished Basement(Over 2200Ft Living Space). Underground Parking And A Rooftop Deck. Granite Countertop For Kitchen And All Bathrooms. 2 Huge Master Bedrooms. This Home Is Perfect For Anyone Looking To Up/Downsize! **** EXTRAS **** Fridge, Stove, Dishwasher, Washer&Dryer, Range Hood, All Existing Electrical Light Fixtures. You're Steps Away From Amenities: Restaurants, Parks, General Hospitals. (id:18788)
RE/MAX Excel Realty Ltd.
256 - 525 Wilson Avenue
Toronto, Ontario
Exceptional One Bedroom Plus Den Suite Overlooking The Gorgeous Private Courtyard And Gardens In Coveted Gramercy Park. The Unique Features And Benefits Of This Immaculate Unit Include: A Retractable Glass Balcony Enclosure Which Maximises The Use Of The Balcony Throughout The Seasons, Juliet Window/Balcony In The Primary Bedroom, Sliding Glass Shower Enclosure And Jacuzzi Tub, Granite Counter In Kitchen And Bathroom, Breakfast Bar, Stainless Steel Appliances, Undermount Sink, Reverse Osmosis Water Filtration System, Instant Boiling Water Faucet, Gorgeous Laminate Flooring Throughout. First Rate Building Amenities Include, Indoor Swimming Pool And Hot Tub, Gym, Media Room, Party Room, Guest Suites As Well As 24 Hour Security And Concierge. Just A Short Walk To Wilson Subway Station, Close To Yorkdale, Hwy 401, Restaurants, Costco. ***The Locker Is Very Conveniently Located On The Same Floor As The Unit*** 10+++ **** EXTRAS **** Retractable Folding Glass Balcony Enclosure, Juliette Balcony In Primary Bedroom, Jacuzzi Tub, Glass Shower Enclosure. Some Photos Have Been Virtually Staged. (id:18788)
Homelife/romano Realty Ltd.
18 Aylesford Dr
Toronto, Ontario
WELCOME TO 18 Aylesford Located near Scarb Bluffs,Transit, Schools ,Beautiful Parks + Lake Ontario. 3 BDRM, 2 and a half Baths, Solarium + Fabulous Backyard Studio Apartment. Sitting on a Great Lot 50 X130 FT with Loads of Privacy + Sunshine, Great Income Potential This is a Must See, Studio Includes, Kitchen, 1 BR, LR, + 4pc Bath. **** EXTRAS **** ELF, GB& Equip, Fridge, Freezer, Dishwasher, Gas stove GB&Equipment in main home (id:18788)
RE/MAX All-Stars Realty Inc.
413 Empress Ave
Toronto, Ontario
Spectacular New Custom Home with A Unique Architectural Design*~5,500 Sq.Ft*Of Elegant Living Space,In Heart Of Willowdale East Area,Steps Away From Park,Tennis Court, Best Schools (Earl Haig S.S, Bayview M.S,Hollywood P.S), Ttc, Subway,Bayview Village Mall&Ravine!Spent Lavishly On Opulent Features:Beautiful White Designed Pre-Cast Facade(s) with Copper Accent,Abundance of Natural Light through Lots of Windows!White Oak Wide Hardwood Flr, Led Potlight& Crown Moulding Thru-Out! 4+2 Bedrm & 7 Washrm, Coffered Ceiling,Soaring Cling Height,Paneled Wall in Living,Dining Rm,Hallways&Staircase!Every Room Has Own Ensuite!Two Main Entrance!Office with A Big Storage!Gourmet Kitchen W/Top Appliance&Large Pantry&Breakfast Area W/O To Patio&Deck!Family Rm Includes Modern Shelves&Gas Fireplace W/Stone Mantel.Large Master With W/I Closet&Skylit&6Pc Ensuite&Automatic Toilet! 3Skylights! Finished W/O Basement With Rec Rm,2 Bedrm&Two Bath! Interlock for Driveway,Sides,Front Pathway&Patio! Basement Hydronic Radiant Flr Heating!! Quartzite Natural Stone on Kitchen Countertop&Island&Fireplace&5Washroom Countertops,2 washrooms have Calacatta Marble countertops.Led Mirror in Washrooms. **** EXTRAS **** *Varnish for Hardwood Floor will be done before closing* City Curb Cut Will be done as per City's Schedule* (id:18788)
RE/MAX Realtron Bijan Barati Real Estate
#t09 -16 Dallimore Circ
Toronto, Ontario
Step into luxury living with this stunning 1 + 1 bedroom condo boasting 9 foot ceilings and a breathtaking 218 square foot terrace, perfect for soaking in the tranquility of the ravine views where deer are known to roam. The open concept kitchen is ideal for entertaining, while the ensuite laundry adds convenience to your daily routine. Revel in the brightness and spaciousness enhanced by California shutters throughout. Your oversize parking spot awaits right next to the building's entrance, with two lockers just steps away for added storage. Enjoy the convenience of nearby amenities including the Moccasin trails, Playgrounds, The Shops at Don Mills, Schools, Public Transit, and Movie Theatre, all just steps from your doorstep. This is more than just a condo; it's a lifestyle waiting to be embraced. **** EXTRAS **** Fridge, Stove, Built In Dishwasher, Microwave, Washer & Dryer, All Window Coverings, All Light Fixtures. 1 Extra Lrg Parking Spot and 2 side by side lockers located steps away. Parking spot is conveniently located right next to the entrance (id:18788)
RE/MAX Rouge River Realty Ltd.
26 Sanderson Rd
Toronto, Ontario
Welcome to 26 Sanderson Road, a charming 4-bedroom, 1 1/4 storey home with almost 5000 square feet of living space on an expansive 50 x 218 ft lot. Featuring oversized bedrooms, a private primary bedroom on its own floor with a 5-piece ensuite and walk-in closet, a spacious living room with a wood-burning fireplace, elevator, and Muskoka room, this home offers comfort and convenience. The finished basement boasts a second kitchen, large laundry, family room and direct walk-in access to the garage. Outside, enjoy an inground pool, pool shed, fenced yard, and mature trees. With a private driveway, built-in garage parking is convenient and hassle-free. Excellent schools, highways (400 & 401), and shopping nearby, this is a rare opportunity not to be missed! This property is being sold as is where is with no warranties. Elevator service letter is available upon request. **** EXTRAS **** Elevator! Inground pool, pool shed, fenced in yard, Muskoka room, wood burning fireplace, second kitchen, standalone sauna, cantina, garage, Elevator, central vac, 4 exterior cameras + monitor for viewing (id:18788)
Royal LePage Real Estate Services Ltd.
55 Glentworth Rd
Toronto, Ontario
Welcome to your dream retreat in North York! This stunning 4 bed/2 bath back-split is a masterpiece of luxury living, boasting over $300k in top-tier custom renovations from top to bottom. Step inside to discover a world of elegance and sophistication - every detail has been meticulously crafted to perfection, from the gourmet kitchen to the spa-like bathrooms. Nestled against a serene ravine lot, nature's beauty becomes an integral part of your daily life. Conveniently located near major highways (401/404/DVP), as well as schools, shopping malls, hospitals, and more, this home offers the ultimate in convenience and connectivity. With attached detailed feature sheet outlining every enhancement, you'll appreciate the thought and care put into every aspect of this exceptional property. ** New sod in front and side of house. Driveway will be paved by end of May** **** EXTRAS **** See Feature Sheet Attached for Extensive List of Upgrades & Improvements. (id:18788)
The Agency
33 Orpington Cres
Toronto, Ontario
Brand new built home with luxurious finishes and unparalleled attention to detail. Rare opportunity to live in a brand new property on a massive lot in a mature and developed neighbourhood. Beautiful hardwood floors, gourmet kitchen, oak staircase w/ iron pickets, pot lights, quartz countertops, all new appliances and much more.Huge basement with high end finishes and separate entrance. Separate laundry room. New driveway, new concrete landscaping, new shed and fencing.No detail has been spared. Every detail and finish reflects quality and excellence. One of a kind property. $4,400 credit to new buyer for landscaping! (id:18788)
RE/MAX Millennium Real Estate
#1203 -36 Park Lawn Rd
Toronto, Ontario
Perfect Two Bedroom Unit Located in the Trendy Humber Bay Shores. This Unit Has An Incredible South View. Includes An Open Concept Layout And Beautiful Aesthetic Finishes With Two Walk-Outs to the Very Large Balcony. All Appliances Are In Suite, Functional Designer Cabinetry. Attention To Details Throughout The Suite. Top Tier Amenities Available Giving Full Access To Gym, Party Room, Guest Suites Family/Kids Play Room. Walking Distance To The Lake, Humber Bay Shores Park, bike and walking trails, grocery, restaurants & cafes. 1 Underground Parking Spot And Locker Included. **** EXTRAS **** Well managed bldg w/ attentive 24 hour concierge. Enjoy a range of amenities: Party Room, kids playroom, well-equipped gym, meeting/business room, billiards rooms, rooftop deck/garden. (id:18788)
The Condo Store Realty Inc.
#1403 -99 Harbour Sq
Toronto, Ontario
Welcome to 99 Harbour Sq 1403! Experience and Indulge in Luxurious Living at it's Finest. The Prestigious One York Quay was named Toronto Condominium of the Year in 2023. Admire this Spacious Studio Boasting Breathtaking Views of the Lake and Island, Capturing Stunning Sunrises. Enjoy the Open-Concept Kitchen and Generous Layout alongside Five-Star Amenities including 24 hour Concierge, Private Restaurant/Bar with Room Service, Indoor/Outdoor Pool, Health Club and Social Activities just to name a few. Additionally, this Suite Offers a Sizeable Storage Locker Located on the Same Floor for Ease and Accessibility. Maintenance Fees are Inclusive of All Utilities, Bell Fibre Internet/Bell Fibe TV, Along with Daily Private Shuttle Service to Downtown Locations Offering Effortless Living and Convenience in this Waterfront Retreat. (id:18788)
Century 21 Leading Edge Realty Inc.
#503 -30 Herons Hill Way
Toronto, Ontario
Welcome to 30 Herons Hill Way #503, where urban living meets comfort and convenience in this rare 1 bedroom unit w/parking and 2 Lockers! Located in a well-maintained newer building, this unit offers excellent access for commuters with easy reach to the 404/401 highways. Enjoy the perks of city living with just steps to the subway and the bustling Fairview Mall. The charming and chic interior provides ample room to thrive, with an oversized, garden-view balcony. Benefit from the convenience of a 24-hour concierge service, ideal for hassle-free parcel deliveries and added peace of mind. Don't miss out on this opportunity to experience urban living at its finest. **** EXTRAS **** AMENITIES: Guest suites, rental party room, theatre room, gym, sauna, steam room, swimming pool & whirlpool, Terrance with barbecues perfect for entertaining/enjoying the outdoors. (id:18788)
Century 21 Atria Realty Inc.
29 Edgemont Crt
Richmond Hill, Ontario
RAVINE LOT!!! South facing landscaped and childproof back yard. Welcome to this Spacious, Rarely found 3-Bedroom, 3-Washroom Freehold Townhome Nestles in a quiet Cul-de Sac w/ no sidewalk in a family oriented community in Richmond Hill. 9 Ft main floor ceilings w/ open concept dining & living area with 3 sided fireplace, upgraded kitchen has extended cupboards, cabinets, granite countertop. Upper level offers 3 bedrooms w/ ample natural light. 5-pcs ensuite bathroom w/ granite countertops in the primary brm, newly resurfaced hardwood floors and stairs. The green ravine view has a Muskoka like atmosphere with views of downtown core on a sunny day. A huge newly installed (2022) 18x12 private deck, retractable awning w/ remote. The fully finished walk-out basement with a 3-pc bathroom direct access to the backyard interlocked patio surrounded by natural green. **** EXTRAS **** Proximity To Famous Top Ranking Schools, Proximity To Famous Top Ranking Schools, Richmond Hill HS, St. Theresa of Lisieux CHS, Trillium Woods Ps, Walking Trails, Parks, Community Center, etc. (id:18788)
Homelife Landmark Realty Inc.
74 Red Tree Dr
Vaughan, Ontario
Absolutely Stunning Home offering unparalleled natural beauty and tranquility Situated In Prestigious Kleinburg.Top Of The Line Modern Open Concept Finishes-Natural White Oak 7"" Hardwood Floors/Stairs through the house, Trim, Custom Oversized Interior Doors, B/In Custom Vents! Grand Chef's Kitchen W/Huge Quartz Waterfall Island.Huge Master Retreat W/10Ft Tray Ceilings, 5Pc Ensuite & Massive W/In Closet. Prof Interlocked Outdoor B/In Kitchen W/Gas barbecue! Newly finished 2 bedroom basement with additional office space, separate entrance, 4 pc washroom, Separate laundry room and full size kitchen. This house also offers an insulated garage and Electric Car Charger! Don't miss out the opportunity!! **** EXTRAS **** S/S Gas Stove,B/In Dishwasher,Fridge,B/In Wine Fridge.Front Load Washer & Dryer, s/s fridge& dishwasher in bsmt,Central Vac, custom blind throughout, All Electrical Light Fixtures.Reverse Osmosis Water Filtration System (Kitchen),Humidifier (id:18788)
Century 21 President Realty Inc.
39 Keyworth Tr
Toronto, Ontario
Do Not miss this spacious bright house located in the heart of Scarborough Freshly painted with easy access to Hwy 401, short walk to future Metrolinx Subway Station, STC (Scarborough Town Centre), Shops and schools, and much much more. **** EXTRAS **** Large Floor Kitchen With Granite Counter Tops, and SS appliances. Basement fully finished APT can be used for in-law swimming pool was filled in 2005. (id:18788)
Sutton Group-Admiral Realty Inc.
909 Royal York Rd
Toronto, Ontario
Experience the perfect blend of old-world charm and contemporary design in this 1.5-storey Tudor-style home in West Toronto. Set on a 50 x 120 ft lot, this fully renovated gem offers a welcoming ambiance and flexible spaces for living and working. The heart of the home is a bright central kitchen leading to a 4-season sunroom with vaulted, glass-clad ceilings, filling the space with natural light. Step through garden doors to discover manicured gardens perfect for dining al fresco, entertaining, or playing in the spacious private yard. Traditional family and living rooms radiate warmth, while the formal dining room captivates with a picture window overlooking a stunning Magnolia tree. The main floor features a luxurious primary suite with custom built-ins and an inspiring ensuite bathroom. Upstairs, the reimagined second level offers two bright bedrooms and a spa-inspired bathroom. Located just steps from Bloor Street, you're close to world-class restaurants, boutique shops, and public transportation. Your dream home in West Toronto awaits. **** EXTRAS **** 2 Main Entrances (Meadowvale & Royal York). Main Flr Office (great for professionals), Deceptively Large Home, Main Flr Primary & Second Level Remodeled (2020), Pre-Home Inspec & Survey Avail. *Unfinished Basement for endless Possibilities. (id:18788)
Royal LePage Real Estate Services Ltd.
77 Hatherley Rd
Toronto, Ontario
Situated at the intersection of Rogers Rd and Dufferin St, this detached home is an ideal choice for individuals looking for both space and convenience. Newly remodelled, this 3+1 bedroom and 3-bathroom home includes 2 sets of stainless-steel appliances, engineered hardwood floors, crown moulding, an exterior facelift, a new garage door, and more. Enjoy the view of the CN Tower from the primary bedroom room. This home includes a finished basement with a separate entrance, 1 bedroom + den, full kitchen, separate laundry, and bathroom for added versatility. Access to a spacious 1 car garage with a separate storage/workshop area. Potential for 2 parking spaces on the driveway. This home is particularly advantageous, being near parks, schools, public transit, a Community Centre, and a library, making it a hub of convenience and community activity. This setting not only provides easy access to essential services and leisure activities but also fosters a strong sense of community. **** EXTRAS **** 2 S/S Fridges, 2 S/S Stoves, S/S Dishwasher, 2 Washers, 2 Dryers, Zebra Blinds, Ecobee Smart Thermostat, 2 Smart Weiser Locks, Electric Fireplace, Smart Garage Door Opener, Ring Door Bell, 5 exterior auto-detection lighting. (id:18788)
RE/MAX Metropolis Realty
67 Newlands Ave
Toronto, Ontario
Welcome to 67 Newlands Avenue - a solidly-built, semi-detached 3+1 bedroom bungalow in the sought after Clairlea-Birchmount community. There is a real sense of home that greets you when you walk through the front door. Move in with the peace of mind from solid mechanics - the furnace is brand new (2024), the owned hot water tank is one year old (2023) and the roof is just four years old (2020). Relax in the bright and spacious combined living and dining room with large windows overlooking the front gardens and street. The updated kitchen overlooks the side of the house and has white cabinetry, stone countertops & newer stainless steel appliances! Enjoy 3 good-sized bedrooms near the back of the house, all with easy access to the main 4 piece bathroom. There is a separate entrance to the finished basement which offers an additional 1041 square feet of living space including two large recreation rooms, a brand new 2nd kitchen, a 4th bedroom, a 4 piece bathroom, a laundry room,and plenty of room for storage. The fully-fenced backyard with mature trees and a garden shed is perfect for both kids and pets to play! Enjoy backyard parties and gatherings with family and friends on the large stone patio with BBQ area, included in the sale. The separate entrance off the private driveway provides easy access to the basement and potential for separate living quarters. The extra-long driveway provides room for 3 cars to park. Newlands Avenue is conveniently located close to schools, both public and Catholic as well as a variety of other parks, shops and services. Residents enjoy easy access to public transportation. You can hop on the subway at Warden Station (just 1.5 km away), take the GO train downtown with Scarborough GO (just 3 km away) and have easy access to TTC bus routes along both Birchmount Road and St. Clair Avenue. Dont miss out on your opportunity to get into the Toronto real estate market with this solidly-built beauty! **** EXTRAS **** Solid mechanics with a brand new furnace (2024), owned hot water tank (2023) and roof (2020)! (id:18788)
Royal LePage Signature Realty
106 Balsam Ave
Toronto, Ontario
Welcome to your dream home situated on one of the most desirable streets in the Beach, just a half block north of Queen! If you're weary of modern open concept design and yearn for a gracious family home that harkens back to a gentler period, this Edwardian beauty built in 1912 is the one for you! Upon entering, you'll be greeted by spacious and elegant principal rooms, easily separated by working pocket doors. The living room is perfect for entertaining or relaxing with an E.M. Forster novel by the fireplace. French doors in the elegant wood-panelled dining room open onto a charming Venetian-style stone terrace, extending the living space outdoors and into the magnificent English garden. The light-filled main floor sunroom features a gorgeous original terrazzo floor and the main floor study will let you work from home in style. The west-facing spacious chef's kitchen is filled with sunlight and views of the garden and treetops of the Glen Manor ravine. The oversized principal bedroom upstairs offers a cathedral ceiling and sizeable ensuite bath. Two additional spacious bedrooms and a 4 pc bathroom plus a laundry room with walkout to a deck complete the second floor. Radiant heated floors in many rooms provide warmth and comfort year-round.The finished basement is a true gem, consisting of a charming rec room, a fourth bedroom, ample storage space, and an above grade ""garden room"" that once served as an artist's studio! Step outside from the lower level to enjoy the beautifully landscaped 50' x 100' lot, complete with built-in sprinklers and lush perennial gardens. Don't miss the opportunity to make this stunning property your forever family home! **** EXTRAS **** Hot water floor heating in a number of rooms including basement ""garden room"". Irrigation system in front and backyards. Beautifully landscaped! (id:18788)
Real Estate Homeward
141 Prescott Ave
Toronto, Ontario
Great 3 Bedrooms, not your typical size, Semi with a finished basement. Steps away from Stock Yard Village, Extra large Master Bedroom with sitting room and 2 separate walk outs. Rough in Kitchen upstairs. Very quiet and friendly neighborhood. It wont last **** EXTRAS **** All chandeliers, Washer and Dryer, Fridge and Stove (id:18788)
Ipro Realty Ltd.
90 Garden Ave
Richmond Hill, Ontario
Stunning property, Pride Of Ownership in Prestigious 'South Richvale , Meticulous Inside & Out, Superior Quality Craftsmanship, Excellent open concept floor Plan For Family Living & Entertaining, Beautiful Design Backyard with concrete Porch, Pergola, Built in BBQ & Huge Shed with mature trees. Total 6 Bdrs & 6 Washrooms, Professionally Trim Carpentry job Throughout , Full Panel walls on Main & Hallway upstairs, 2 Built in Beds, one king & one Queen, Circular Staircases with Wrought iron railings & Service Stairs with Sep Ent to the specious Bsmt with Hi ceiling , Nany suite with 3 pc Bath, Wet Bar with Granite counter top , Gas Fireplace, 2 Pc Bath powder room, lots of storage rooms, Huge Windows, Designed Entertainment walls, Pantry, cold room, Huge Laundry room, 2 1/2 Garge, Lots of parking spots. **** EXTRAS **** 48""Jenn-air Fridge, Gas cooktop, Hi end Hood , Jenn-air B/i Oven, B/i Mic, 2024 Dishwasher, washer/Dryer, Toe kick Vacuum, 2 Furnaces, 2 Air conditions , Sprinkler system , European Lighting & Blinds ,2 Built in Beds, 3 Gas Fireplaces, Cvac (id:18788)
Homelife/bayview Realty Inc.
54 Mirando St
Richmond Hill, Ontario
Highly Desirable Westbrook Community, Sole Top Ranked Schools: Trillium Wood PS, Richmond Hill HS & St. Theresa Of Lisieux HS. Thousands Spend And Maintained Well. Ground Open Concept Living Space, First Floor Hardwood,9' Ceiling & Crown Moulding. Upgraded Kitchen Cabinets With Lower Valance & Lighting. Granite Counter Top. 4 Spacious Bdrms With Hardwood Floors. No Sidewalk. 2 Years New Roof. (id:18788)
Bay Street Group Inc.
216 Waverley Rd
Toronto, Ontario
Welcome to Waverley! Nestled in the heart of the coveted Beach neighbourhood, this stunning 5-bedroom detached beach home sits on a super rare 140' deep, private, terraced lot with laneway parking. Boasting spacious and comfortable rooms flooded with natural light, including 5 bedrooms and large principal rooms, this home is perfect for family gatherings and relaxation. Step onto the front porch to savour your morning coffee or witness breathtaking sunsets with a basement walkout leading to a huge deck with unobstructed west-facing backyard views. Outdoor entertaining, BBQs, and family fun await, complete with a trampoline! Enjoy the convenience of a prime location, walkable to absolutely everything; the beach, boardwalk, rec. centre, library, LCBO, Shoppers and the shops and restaurants of Queen St East. Families will appreciate the proximity to excellent schools, the welcoming community vibes and amazing neighbours. This home holds immense potential, awaiting your personal touch to transform it into your dream beach retreat. Don't miss this opportunity to create your own beach oasis on Waverley Road. **** EXTRAS **** Newer Furnace and AC (2023), newer washer/dryer. Incredible one-of-a-kind lot, private fenced in backyard, huge deck, trampoline, laneway parking. Home Inspection Available. Open Houses May 11 & 12. (id:18788)
Royal LePage Estate Realty
72 Port Union Rd
Toronto, Ontario
Move in and enjoy this attractive urban townhome at 72 Port Union Road, just steps from the GO Train in the sought-after community of Port Union Village. This modern, freehold townhome boasts almost 2000 square feet above grade and is ideally located close to absolutely everything you could ever need, from eateries to parks and schools. The unique design of this home allows you to walk out from your front door to Port Union Road and a patio perfect for relaxing at the end of a long day or walk out from your back door to Vessel Cres and your private driveway and garage at the rear of the home. Those who enjoy entertaining will love the large and airy open-concept design of the main floor, allowing groups of any size to gather and mingle. The updated kitchen with stainless steel appliances is the centre of the home, and the chef in the family will love preparing meals, enjoying tons of counter space and cabinets. A convenient 2-piece powder room completes the first floor of this beautiful home. Upstairs, you will find four bedrooms, one with a walk-out to a private balcony, which all share the main 4-piece washroom. At the back of the house sits the luxurious primary bedroom with cathedral ceilings, a walk-in closet, and an ensuite washroom featuring a deep, oval soaker tub and separate walk-in shower. The lower level of the home is partially finished with lots of storage space, a laundry area and a finished room which could be used as a 5th bedroom, family room, playroom or home office. (id:18788)
Royal LePage Signature Realty
30 Mendip Cres E
Toronto, Ontario
*Affordable detached well maintained home , value starter * prime location near 401, TTC, shops, schools & walk to beautiful Dorset park * quiet family-fun crescent * finished bsmt w/sep entrance * hardwood floors* eat-in kitchen, picture window *. Beautiful garden, interlock patio & more. Roof 2020,Furnace 2023 **** EXTRAS **** Fridge, stove, washer/dryer, existing elfs, existing window coverings. (id:18788)
Bay Street Group Inc.
#414 -15 Lower Jarvis St N
Toronto, Ontario
Bright and Spacious One Bedroom Unit In Daniels Built Lighthouse East Tower; With Contemporary Finishes, Luxurious Miele Appliances, Stunning View Of The Toronto Downtown From Open Huge Balcony! All Downtown Amenities Within Walking Distance. Minutes To Billy Bishop Airport, St Lawrence Market, Loblaws. Building Amenities Include 24 Hr Concierge, Fitness Center, Theater, Arts & Crafts Studio, Garden Prep Studio, Tennis / Basketball Court, Gardening Plots **** EXTRAS **** Stove, Fridge, Dishwasher, Microwave, Range Hood, Washer & Dryer, Light Fixtures, Window Coverings, Locker (id:18788)
Sutton Group Quantum Realty Inc.
38 Barton Ave
Toronto, Ontario
Attention Investors! Rare Opportunity to own a building In One Of The Most Adored Areas In The City, The Highly-Coveted Seaton Village In The Annex. Exceptionally maintained, 18 units (17 two bedrooms, 1 large one bedroom) each with their own bathroom. (id:18788)
Sotheby's International Realty Canada
316 Jedburgh Rd
Toronto, Ontario
Amazing Opportunity in Prime Yonge & Lawrence! Discover this Charming Detached Home with Generously Sized Bedrooms, Kitchen with Breakfast Nook and convenient Pantry Area. Elegant Original Wainscotting Dining Room, Wood-Burning Fireplace in cozy living room. Rare Large Finished Basement Family/Rec Room professionally lowered with nearly 8ft High Ceilings, ample Storage Room and Separate Laundry Room. Enjoy the convenience of a Separate Entrance and a 3-piece Bath featuring a huge Double Shower. Beautiful Shaded and Private Backyard invites Relaxation, Entertaining and Play, complete with Patio and Oversized Deck with built-in Benches, Tree House, Play Structure and Storage Shed, perfect for gatherings with family and friends! Includes newer Fridge, Stove, Dishwasher, Washer/Dryer. Steps to Restaurants, Shops, Cafes, Parks and More. 10 Minute Walk to Lawrence Subway and 5 Minutes to 401. Highly Sought After John Wanless, Blessed Sacrament & Lawrence Park School District. (id:18788)
RE/MAX Hallmark Realty Ltd.
#1120 -70 Roehampton Ave
Toronto, Ontario
Discover The Urban Oasis Of Suite 1120 at 70 Roehampton Avenue, Nestled In The Vibrant Heart Of Midtown Toronto. A Prestigious Tridel Development. The Thoughtfully Split Layout Ensures Privacy And Comfort, This Open Concept Living, Dining, And Kitchen Area Creates An Ideal Space For Both Everyday Living And Entertaining With Unobstructed Panoramic Views Of The Cityscape. Families Will Appreciate The Proximity To Great Schools Including North Toronto Collegiate. Commuting Is Made Easy With Quick Access To The TTC And Future Eglington Crosstown LRT. Steps From Popular Restaurants, Bars, Retail, Grocery Stores, Cinema, And Other Exciting Entertainment Options That Midtown Has To Offer. This Superbly Managed Building With Low Maintenance Fees & Resort-like Amenities: Indoor Pool, Gym, Party Room, Outdoor BBQ Lounge, Guest Suites, Visitor Parking, 24-hr Concierge + More! 2 Parking Spaces + 1 Locker Close To Each Other And The Elevator. **** EXTRAS **** Stainless Steel Fridge, Stove, Over-The-Range Microwave, B/I Dishwasher, Washer & Dryer, Window Coverings, Electric Light Fixtures & 2 Parking Spaces And Locker. (id:18788)
Aimhome Realty Inc.
#711 -68 Abell St
Toronto, Ontario
Welcome To This Bright & Modern 1 Bedroom Plus Den In The Heart Of Queen St West! Meticulously Maintained By Same Owner For Over 6 Years! Den Could Be Used As Second Bedroom! Laminate Floor Thru-Out! Modern Kitchen With S/S Appliances! Bedroom & Den Have Double Closets! Full 4 Pc Bath! Stacked Washer & Dryer! 585 Sq Ft As Per MPAC! This Gem Is Located Within Walking Distance To Shops, Groceries, Restaurants, Cafes, TTC For Ultimate Convenience! **** EXTRAS **** Building Has @4 Hours Concierge, Gym, Party Room, Recreation Room, Rooftop Deck With Bbq's & Guest Suite. (id:18788)
RE/MAX Hallmark Realty Ltd.
#715 -75 Weldrick Rd E
Richmond Hill, Ontario
Welcome to 75 Weldrick Rd., Unit 715. Located in the heart of Richmond Hill in the sought after Observatory neighbourhood, this 2 bedroom 2 bathroom home is bright and charming, over 1100 Sq. Ft., comes equipped with a modern and upgraded kitchen, dining area, family room, laundry, plenty of storage space, a private balcony, and has entrances to the home from both the exterior and the underground parking garage. This home has been well maintained and updated, is close to so many amenities including shopping facilities, restaurants, grocery stores, transit, schools, parks, the David Dunlap Observatory, and so much more! **** EXTRAS **** Maintenance fees include landscaping, snow removal and water. Home freshly painted, covenient access to parking garage and garbage chute. (id:18788)
Sutton Group-Admiral Realty Inc.
41 Lou Pomanti St
Toronto, Ontario
Nestled in the heart of this vibrant city, this charming 1929 square foot semi-detached home offers an inviting retreat with its three-story layout and contemporary design. Boasting four bedrooms, two and a half baths, and a versatile rec room on the main level, this residence is a haven of comfort and style. The main level features a spacious rec room, perfect for entertaining guests or unwinding after a long day. With a convenient walkout to the yard, this space seamlessly blends indoor and outdoor living, inviting you to enjoy the fresh air and lush surroundings. Ascend to the second floor, where you'll discover the heart of the home. The open-concept living area effortlessly combines the living room, dining area, and kitchen with eat in area & breakfast bar, creating an ideal space for everyday living and socializing. Large windows flood the space with natural light, illuminating the sleek finishes and contemporary design elements. Venture up to the third floor, where the 4 bedrooms await. Welcome Home. (id:18788)
Keller Williams Referred Urban Realty
92 Bologna Rd
Vaughan, Ontario
Welcome To Your Dream Home! Nestled In A High Demand Neighborhood Of Vellore Village, This Recently Fully Renovated Semi-Detached Residence Offers The Perfect Blend Of Contemporary Elegance And Timeless Charm. Main Floor Boasts 9' Ceiling Offering A Spacious Open Concept Filled With Natural Light. Channel Your Inner Chef In The Gourmet Kitchen, Equipped With Brand New Stainless Steel Built-In Appliances, Quartz Countertops & Backsplash, And Custom Cabinetry. W/O To A Privately Fenced Large Deck Backyard Perfect For Entertaining Friends And Family With No Neighbors At The Back. Each Bedroom W/ Custom Closet And Primary Bedroom W/Large Walk-In Closet And Spa-Like Ensuite. With 3 Bedrooms, 2.5 Washrooms, And A Host Of Luxurious Amenities, This Property Is Poised To Elevate Your Lifestyle To New Heights. Enjoy The Convenience Of Living In Close Proximity To Schools, Parks, Restaurants, And Many More Amenities, Making Daily Errands And Commutes A Breeze. 3 Big Reasons To Choose This Home - Fully Renovated: No Detail Has Been Overlooked In The Recent Renovation Of This Home, Ensuring That Every Inch Exudes Quality Craftsmanship And Impeccable Design. Turnkey Living: Move Right In And Start Enjoying The Lifestyle You Deserve, With No Need For Costly Renovations Or Updates. Investment Potential: With Its Desirable Location And Modern Amenities, This Home Represents Not Only A Place To Live But Also A Sound Investment For The Future. Seize The Opportunity To Make This Luxurious Home Your Own! **** EXTRAS **** Quick Access To Nearby Amenities - Longos, Walmart, Parks, Golf Club, Vaughan Mills Mall, Wonderland, Hwy 400/407, And 10 Minutes To VMC Subway Station And The Future Downtown Of Vaughan (id:18788)
Dream Home Realty Inc.
##3001 -5 Buttermill Ave
Vaughan, Ontario
Amazing Opportunity To Own This Beautiful 2Br + Den With Big Private Balcony, With a classic and contemporary Italian design aesthetic, the expansive lobbies have the look and feel of a high-end boutique hotel .Located Right by Vaughan Metropolitan Centre, Beautiful Unobstructed North and west Views, Bright & Spacious Featuring Open Floor Plan With Very Functional, Spacious & Comfortable Layout, Floor to Ceiling Windows. Den is very functional (2.2m *2.2m) and currently is being used as a 3rd bedroom. Open Concept Living & Dining Area, 9 Ft Ceiling. Modern Kitchen with top of line appliances. Located Steps Away from TTC (subway Line 1) and Bus Terminal (0 min walk, the closest residential building in the neighborhood). 24 hrs Concierge, Gulf simulator& Billiard. YMCA, library, Buca restaurant and Balzac Cafe are with in 1 min walk. Walmart, Cineplex, Costco, Vaughan Mills, Canada Wonderland, York University within 5 min drive. Currently the internet is included in the maintenance fee and one individual from each unit has free YMCA membership. One parking included located close to the entrance. **** EXTRAS **** Built-in Fridge, Flat Top Stove With Oven, Built-in Dishwasher, Built-in Hood, Microwave, Stacked Washer & Dryer, All Elfs (id:18788)
RE/MAX Hallmark Realty Ltd.
#1005 -200 Sackville St
Toronto, Ontario
Enjoy Unobstructed Panoramic Sunset Views Of Toronto Skyline. One Bedroom And One Bath, Open Concept Layout & High Ceilings. Floor To Ceiling Windows Throughout. Amazing Building Amenities. Minutes To Ttc Streetcar Connecting You To Dundas Subway, Dundas Square, Eaton Centre, Ryerson U, George Brown College, Min To Drive To Dvp & Gardiner Expressway. Steps Away From Schools, Shopping, Transit, Parks, Recreation & Aquatic Centres. Photos From Before Tenant Moved In **** EXTRAS **** S/S Fridge, Stove, Microwave, Dishwasher & White Washer & Dryer. Window Coverings. Locker Included. (id:18788)
Ipro Realty Ltd.

