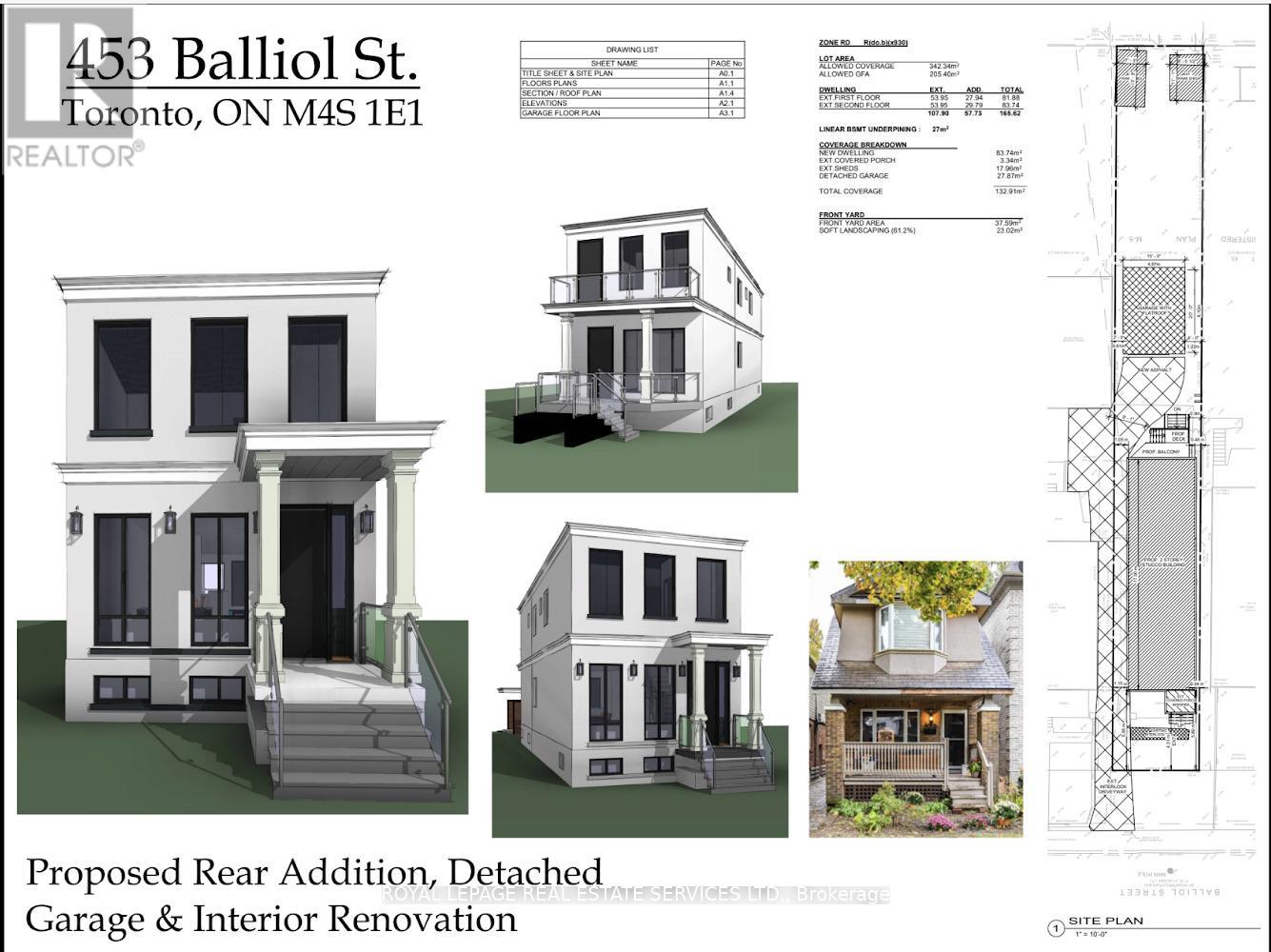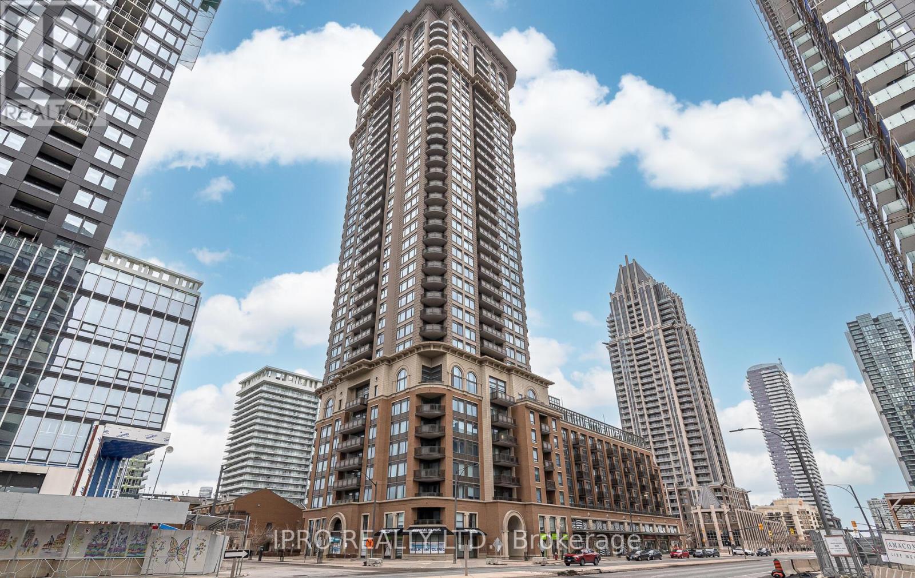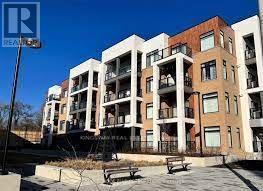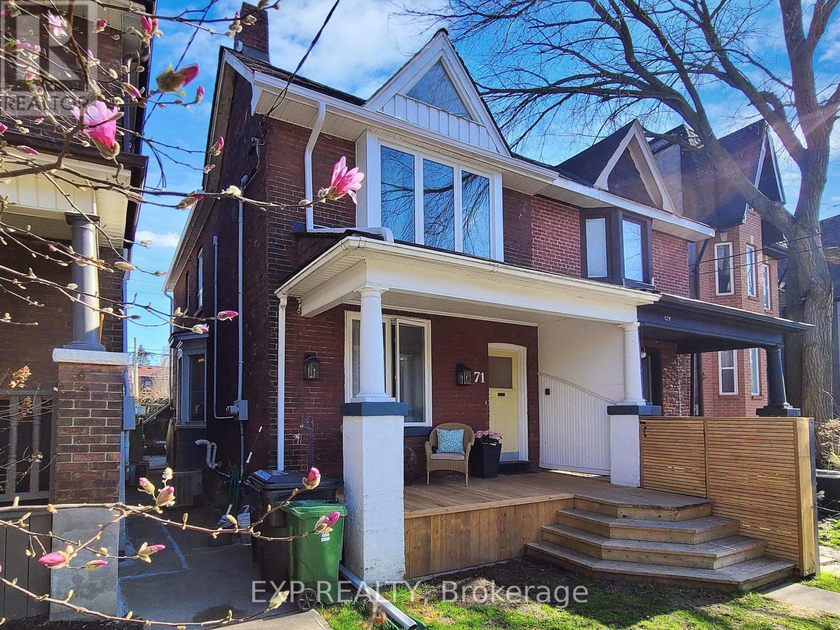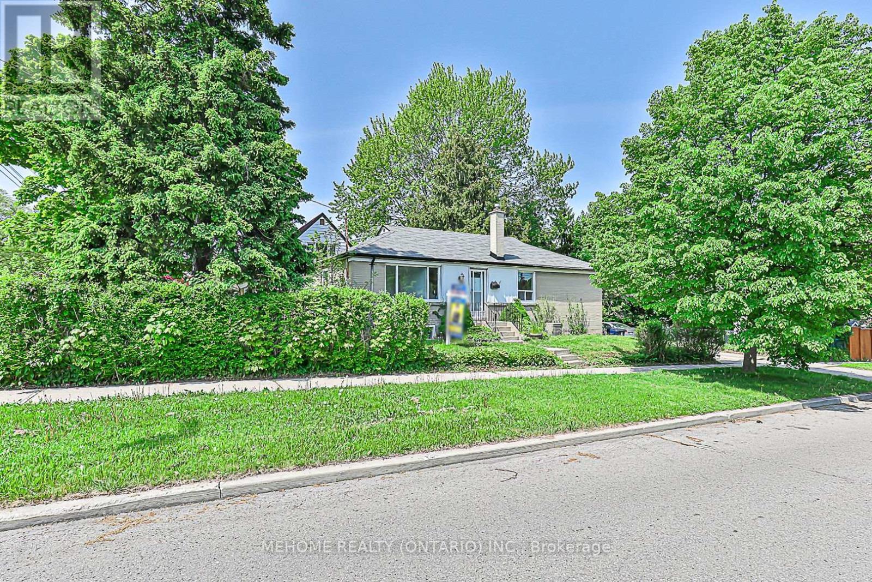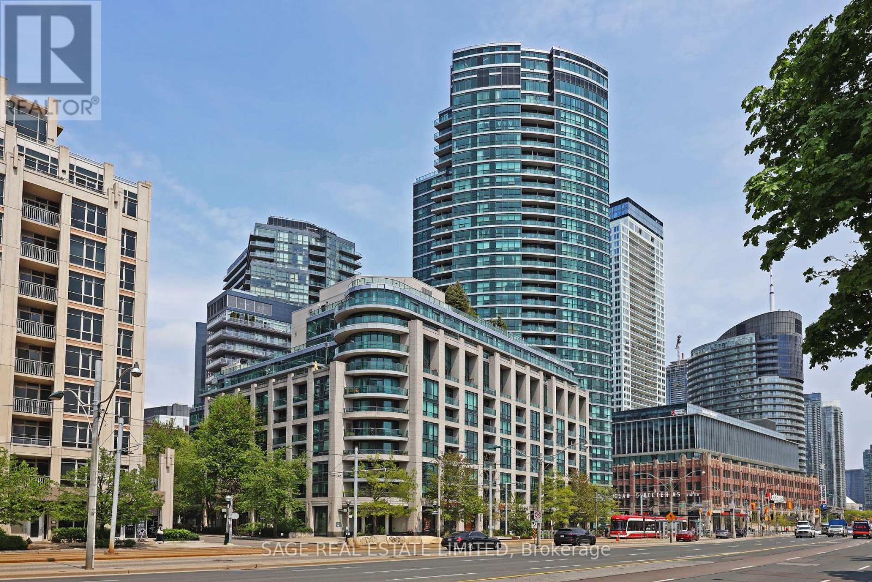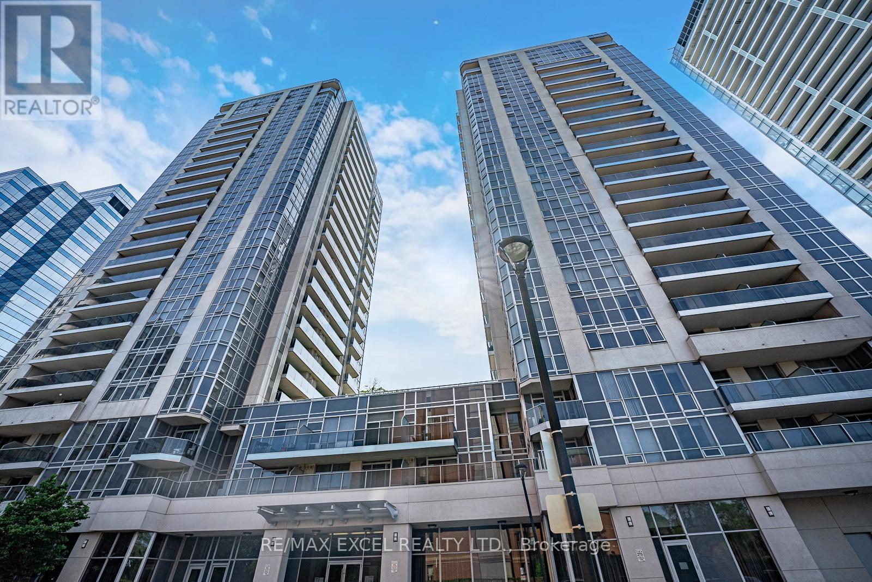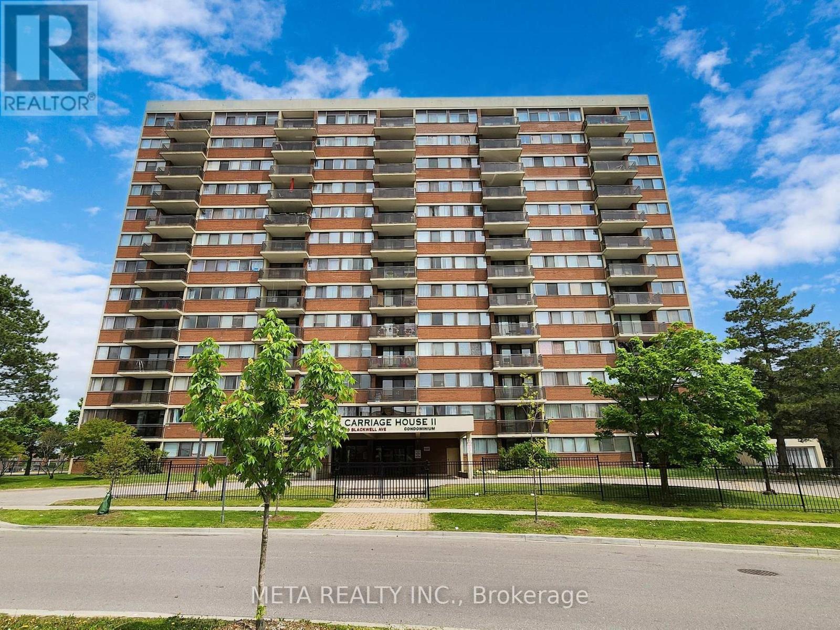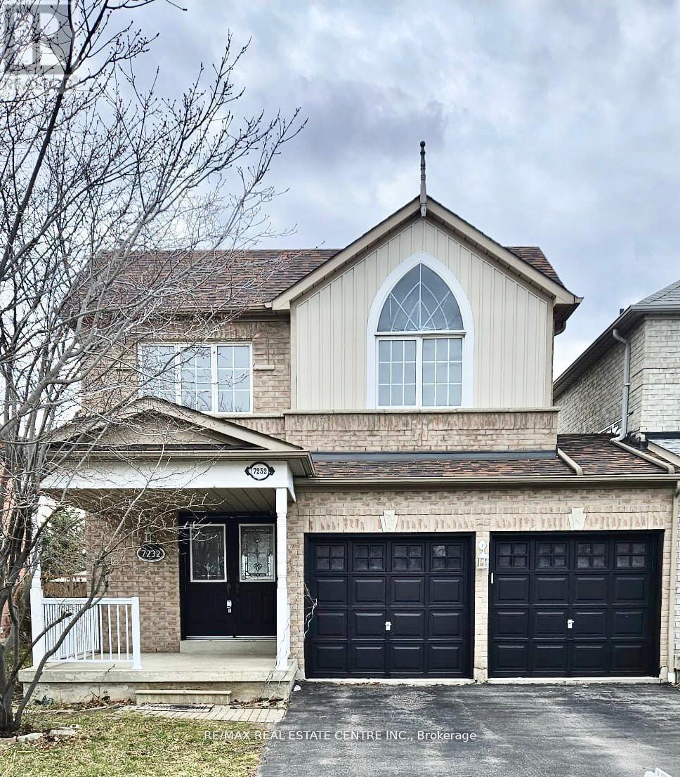502 - 55 Prince Arthur Avenue
Toronto, Ontario
An incredible opportunity to enjoy this dream Yorkville/Annex location. Boasting nearly 2000 sq ft awaiting your custom touch. Units rarely come up in this esteemed building. Generous sized formal rooms including a grand foyer & bright open concept living/dining space. Spacious bedrooms with their own ensuite & large closet space. Enjoy a peaceful view, on one of the most desirable residential streets. Incredible walkability, close to UofT, the ROM, subway. **** EXTRAS **** Surrounded by the best shopping, restaurant, and cultural hubs. Steps to the TTC Subway. Excellent amenities: Attentive 24 hr concierge, visitor valet, indoor pool, roof top deck + BBQ, gym. Includes one car parking. (id:18788)
Chestnut Park Real Estate Limited
453 Balliol Street
Toronto, Ontario
ATTENTION BUILDERS/INVESTORS & HOME BUYERS! This amazing opportunity to build a modern custom home in highly sought-after & desirable Davisville Village. Permit-ready project. All utilities disconnected. Structure demolished & ready for framing. Underpinning work and basement heated floor rough-in completed along with slab. new extended foundation added to the rear of the home along with walkout finished. You can frame the house the very next day. Permits available upon request. Home is being sold ""as is"" condition. (id:18788)
Homelife Silvercity Realty Inc.
98 Wyndcliff Crescent
Toronto, Ontario
**Stunning Main Floor Renovation 2016** with Open Concept Kitchen & L shaped Island/Breakfast Bar w/cabinets. Gas Stove w/dual ovens. Quartz Countertops. Pantry & Deep cupboards. 3 Updated BR's. Solid Hardwd Floors '16.An Entertainer's Delight with Walkout to Massive Deck + Night Lighting. Interior Doors,Trim & Hardware Updated. All Windows 2015. Gated Yard. The Lower Level is ready for your Creativity to Design as you Wish. LOWER LEVEL: Roughed in Bathtub+2 pc already installed. Kitchen Roughed in for Plumbing + Fridge & Stove. Plus Plenty of Additional Yard Space. ROOF & EAVES 2014 Steps to Conservation Areas & Parks + Local Library** Parking for 4 cars.***Public Open House May 18/19 2-4 pm*** **** EXTRAS **** St/St Fridge, Gas Stove, B/I Bosch Dishwasher, Front loading Washer/Dryer, Lwr Lvl: Fridge & Stove, All Light Fixtures, all Window Coverings (California Shutters), Exterior Lights. (id:18788)
Royal LePage Signature Realty
79 Truman Road
Toronto, Ontario
Architecturally Significant & Arguably One Of The Most Spectacular Gated Estates In Most Sought After St. Andrews. This Extraordinary Residence Stands As A Beacon Of Refined Elegance Over 11,000 Sqft. Luxury Living, Seamlessly Blending Modern Luxury With Timeless French Transitional Design. Set On An Expansive Professionally Landscaped South Lot Spanning Over 1/3-Acre, The Allure Of This Home Is Truly Captivating. The Most Exquisite Luxury Appointments Boasting State Of The Art Innovation & Technology, Including Crestron Home Automation Features Voice Command Integrated System, Walnut Hardwood Floor on All 4 Levels, Automated Blinds Throughout The Main Level. The Grandeur Of This Residence Is Palpable In Its Spacious Formal Living & Dining Rooms W/ Soaring Ceilings & Built-in Bar & Hutch With Retractable Doors, Creating The Perfect Ambiance For Hosting Elegant Gatherings. Serenity In The Richly Paneled Library & Indulge In Culinary Delights In The Custom Olympia Kitchen, Complete With High-End B/I Appliances & A Walk-In Butler pantry. The Bright & Airy Family Room Along W/ Breakfast Area Overlook The Picturesque Backyard, Offering A Tranquil Retreat From The Hustle & Bustle Of Daily Life. Unwind In The Expansive & Sprawling Primary Bedroom, Featuring A Coffered Ceiling, An Opulent 8-Pcs Marble Bath & A Dressing Room Flooded W/Natural Light From Oversized Skylights Fit For Royalty. The Lower Level Is An Entertainer's Paradise, Boasting A Climate-Controlled Wine Cellar, A Wet Bar, An Exercise Room With A Full Spa, & A Theater Room Equipped W/4K-HD Projection & A 138' B/I Screen, Along W/ 7.2 B/I Speakers. Additionally, There's A Nanny Room & A 2nd Kitchen For Added Convenience. Outdoor Living Is Taken To New Heights W/ A Resort-Style Backyard Oasis Boasting An Outdoor Kitchen, A Pool W/ Automated Cover, Lounging Areas Cabana Features A Convenient 4-Pcs Bath, Magnificent 2-Way Fireplace, and Multiple Access Points To The Pool & B/I HC Ramp In Oversized Playground Area. **** EXTRAS **** This Stunning Gated Residence, Features Indiana Limestone on Front n' Back Offers An Unparalleled Living Experience, Combining Luxury, Sophistication, & Comfort In One Exquisite Package. (id:18788)
RE/MAX Realtron Barry Cohen Homes Inc.
901 - 388 Prince Of Wales Drive
Mississauga, Ontario
Welcome To The Luxurious ""One Park Tower"" Offering Immense Quality As You Would Expect From A Daniel's Development! Here's your chance to live or invest in This Architectural Gem that is widely considered to be one of Mississauga's most prestigious condos & is situated right in the heart of this magnificent city. This well laid out Unit Offers 2 br's & 2 baths while the south facing balcony with the breath taking view of the city offers a tranquil space to either start your day or end it. This Dwelling Offers Quality Living At Its Best. In house amenities included but are not limited to 24 hr concierge, gym, indoor pool, party room, guest rms & visitor parking, all while within a close proximity to all amenities including Sheridan College, Library, Living Arts Centre, Square One Mall, Go & Mississauga Transit, Schools, Ymca & Dog Parks. With Square One shopping center and public transit including upcoming Mississauga LRT just short walk away, this condo offers unparalleled convenience (id:18788)
RE/MAX Royal Properties Realty
412 - 385 Prince Of Wales Drive
Mississauga, Ontario
Welcome to this Luxurious, Spacious, Rarely Available**** Fully Renovated 2024*** Corner Unit in the Heart of Mississauga, 2 bed + den, 2 bath, Enjoy Open Concept Living, Brand New Flooring throughout, New SS Appliances, New fixtures, Smart Home Thermostats, Cassette Roller Blind Window Coverings Throughout, Light Dimmer Switches Throughout, Hardwired Lighted Mirror Vanities, Stunning Feature Wall, Beautiful Fireplace, 9 ft ceilings, Lots of natural sunlight, Luxury Amenities Which Include Indoor Swimming Pool, Sauna, Gym, Party Room, Movie Theatre, Terrace etc. 24 hr Security, Walking Distance to Square One Shopping Mall Centre, Sheridan College, Restaurants, City Hall, YMCA, Library, Parks, Bus Terminal, GO bus, Major Highways **** EXTRAS **** Brand New SS appliances, Brand New Window Coverings, Brand New Electrical Light Fixtures Note: Locker located on same level as unit. (id:18788)
Ipro Realty Ltd.
36 Lippincott Court
Richmond Hill, Ontario
Fantastic Court Location, Fully Detached Family Home on a Very Private Premium Pie Shaped Lot in the Heart of Richmond Hill. Excellent Floor Plan, Hardwood Floors, Broadloom, Ceramics, Cornice Moldings, California Shutters. Eat-in Kitchen with Centre Island, Granite Counter Top, Ceramic Backsplash and 2 Skylights, Walk-out to Deck and Open to the Main Floor Family Room with Wood Burning Fireplace and Walk-out to Deck and Garden. Main Floor Laundry Room with Cupboards and Side Door Entrance. Master Bedroom with 3 Piece En-Suite and Walk-in Closet. Finished Basement with Rec Room, Bedroom and Lots of Storage. Double Car Gas Heated Garage, Central Air, Central Vac, Hot Water Heater is Owned. Many Windows replaced. Walking Distance to Top Rated Schools, Hospital, Library, Viva Transit, Shopping, Parks and Walking Trails. A Very Bright Home with a West Exposure. ***A Great Home Not To Be Missed*** Lock Box For Easy Showings (id:18788)
Main Street Realty Ltd.
1827 - 3 Greystone Walk Drive
Toronto, Ontario
Bright And Spacious Luxury Condo Built By Tridel, Amazing Lake And City View. 24 Hrs Gatehouse. Indoor And Outdoor Pool, Locker And Parking Included. Close To Go Station And TTC, Walk To Shopping And Much More. **** EXTRAS **** Amenities Include: Outdoor Green Space w/Tennis Courts, Indoor Pool, Hot Tub, Sauna, Gym, Squash Crt, Games Room, Party Room w/Kitchen, Guest Suites & Outdoor Pool. (id:18788)
RE/MAX Crossroads Realty Inc.
602 - 44 Longbourne Drive
Toronto, Ontario
RENOVATED 2 BEDROOM 1045sqft TORONTO CONDOMINIUM WITH PARKING, 2 LOCKERS and STUNNING CLEAR VIEW OF PARK!! JUST MOVE IN AND ENJOY! UPGRADES INCLUDE: Wood Flooring, Upgraded Trims and Doors, Renovated Kitchen and a Renovated Bathroom! The UPDATED Family Sized and Eat-In Kitchen Offers Stainless Steel Appliances, Renovated Cabinetry, Updated Countertops and More! Open Concept Living and Dining Room with Wood Floors and Walk Out to Spacious Balcony with Incredible Clear Views Overlooking a Park! There are both an Ensuite Locker and a Locker in the Lower Level for Added Storage! A Large Parking Space is Just Steps to the Building Entrance! INCLUSIVE MAINTENANCE FEE INCLUDES HEAT, HYDRO, WATER, CENTRAL AIR, CABLE AND INTERNET - EXCELLCENT VALUE! Well Managed and Maintained Building has Bright and Upgraded Hallways, Foyer and Common Areas! The Renovated Pool is Ready For you to Enjoy as is the Upgraded Gym and Common Patio Area! While Quiet and Private; this Outstanding ETOBICOKE LOCATION is Steps to TTC, Parks, Highways, Shopping, Restaurants, Schools and Much More! **** EXTRAS **** JUST MOVE IN! Renovated Bathroom & Kitchen with Stainless Steel Appliances, Upgraded Backsplash & Counters! Upgraded Floors, Trim and Doors! BOTH ENSUITE AND LOWER LEVEL STORAGE LOCKER! 1 Car Parking! FANTASTIC Clear View! LARGE BALCONY! (id:18788)
Royal LePage Terrequity Realty
304 - 120 Canon Jackson Drive
Toronto, Ontario
Gorgeous 2 Beds 2 bath Built By Daniels At Keelesdale! Located Near Keele And Eglinton, A 6 Min Walk To The Eglinton Lrt. Steps from Walking And Cycling Trails And New City Park. Dedicated 2 Storey Amenity Bldg With Fitness Centre, Party Room, Co-Working Space BBQ Area, Pet Wash Station And Gardening Plots.. Close to Plazas, Walmart, Grocery , Hwys and much more **** EXTRAS **** Stainless Steel Fridge, Stove, And Dishwasher. Washer and Dryer, All ELF's and Window Coverings (id:18788)
Kingsway Real Estate
82 - 5055 Heatherleigh Avenue
Mississauga, Ontario
Welcome To This Charming Condo Townhouse, Offering 3 Spacious Bedrooms And 3 Baths. Located In The Highly Sought-After Mississauga's Mavis/Eglinton Neighborhood. This Home Is Perfect For First-Time Buyers And Those Looking To Move Up To A Larger Condo. Hardwood Flooring Throughout Second And Third Floors, Creating A Warm And Inviting Atmosphere. Newly Updated And Well-Appointed Kitchen Boasting Modern Appliances, Backsplash, Quartz Countertops, Potlights, Extended Cabinets And Ample Storage, With A View To The Backyard. Newly Updated Bathrooms. Enjoy Cozy Nights With Family Or Guests In The Walkout Basement That Leads To The Backyard, Perfect For Outdoor Gatherings And Relaxation. Prime Location. The Perfect Blend Of Comfort And Convenience. Minutes To Square One, Heartland Town Centre, Highway 403, BraeBen Golf Course, Public Transport, And More! **** EXTRAS **** Fridge, Stove, Dishwasher, Washer, Dryer, All Electric Light Fixtures (id:18788)
Exp Realty
1607 - 55 Kingsbridge Garden Circle
Mississauga, Ontario
Enjoy amenity-rich luxury living at The Mansion! This spacious 1435sf split 2bdrm 2bath unit has been professionally painted and boasts premium features including engineered hardwood floors throughout all living, dining and sleeping areas, 2 balconies with multiple room access, and an oversized in suite laundry room with plenty of storage space. The updated eat-in kitchen includes granite counters, large pantry cupboard and newer appliances. The primary bedroom includes a 5pc ensuite and three closets! Enjoy the plentiful building amenities including 24hr concierge, gym, indoor pool, library/meeting room, billiard room, car wash, guest suite, bike storage, an abundance of visitor parking, and a serene outdoor patio for relaxation. All inclusive condo fees including TV and Internet. Great location, close to major highways, and adjacent to the upcoming LRT. One locker and one extra-wide underground parking space included. **** EXTRAS **** Fridge, Stove w/Range Hood, B/I Dishwasher, Washer, Dryer, Organizer in Primary Bdrm Walk-In Closet, Electric Fireplace in Living Room, Electric Light Fixtures, Window Coverings(Window Coverings to be assumed in AS IS condition) (id:18788)
Royal LePage Real Estate Services Ltd.
28 Sanders Drive
Markham, Ontario
Welcome to your dream home! This immaculate 5+1 bedroom, 5 washroom executive home boasts over 5,000 sq ft of luxurious living space, including a completely finished basement equipped with a bar, sauna, and home theater for ultimate relaxation and entertainment. Situated on a premium pie-shaped lot with an unobstructed pond view, this home offers a serene and picturesque setting. The grand entrance features a 20 ft ceiling adorned with a dazzling crystal chandelier, creating an impressive and inviting atmosphere. Professionally designed and furnished, this move-in ready home has over $250K in upgrades by the previous owner. The entire house has been freshly painted, and new modern lighting fixtures have been installed throughout, enhancing the overall ambiance and comfort. The beautifully landscaped backyard features interlocking stone and a durable, low-maintenance deck, perfect for entertaining and relaxing while enjoying the peaceful pond view. Additionally, the property is very close to three golf courses, ideal for golf enthusiasts. For added security and peace of mind, the entire home is equipped with a comprehensive security surveillance system. Dont miss this opportunity to own an exceptional home in the sought-after Boxgrove Community! Contact us today to schedule a viewing! **** EXTRAS **** Tankless Water Heater. Air Filter.Humidifier (id:18788)
RE/MAX Realtron Jim Mo Realty
71 Dagmar Avenue
Toronto, Ontario
Bright spacious Leslieville artist's home. Skylights fill this beautiful 2 sty semi. Home sold as ""single family residential"". Second floor has a loft like feel with vaulted ceilings open concept living room, and bright kitchen and concrete bar seating. Pergola garden courtyard,. Separate garage for 1 car. currently used as a studio. entrance to garage off Dundas. Seller/agent do not warrant or represent retrofit status of the kitchens/units. lots of potential for this property **** EXTRAS **** 2 hydro meters, 3 separate entrances, 3 kitchens (id:18788)
Exp Realty
34 Merryfield Drive
Toronto, Ontario
Absolutely Gorgeous Quality Home Located In Dorset Park Community, Fully Renovated From Bottom To Top in 2022,Best Design, Unique Bungalow With 2 Ensuite In The Area. Numerous Pot Lights, Fresh Paint, Brand New Modern Kitchen With Quartz Counter Top, Brand New Flooring Throughout, Professionally Finished Bsmt With Master Ensuite, Close To School, Park, Hwy 401, 404, Transit, Shopping Etc.... **** EXTRAS **** Fridge, Stove, Range Hood Washer & Dryer, Cac, Furnace, All Existing Elfs & Window Coverings. (id:18788)
Mehome Realty (Ontario) Inc.
633 - 600 Fleet Street
Toronto, Ontario
Suite 633 is an updated bachelor that offers a quiet respite away from the crowds, the noise, and the traffic that comes with living downtown. As you enter the condo, you will notice a spacious foyer with a hallway leading into the living space, which helps to create a sense of privacy. The recently updated kitchen features quartz counters, stainless steel appliances, built-in microwave, and an induction cooktop. The rectangular living space allows for the possibility of multiple layouts and furniture configurations. You will appreciate the spacious bathroom. Best of all, the condo opens to a balcony that is surrounded by a number of condos that provide a cocoon against the noise and hubbub of the city. The prime location offers the perfect springboard to enjoy all the pleasures of downtown living. You are only minutes away from the waterfront or a short walk to downtown. A grocery store is directly across the street. Quick access to the Gardiner Expressway and DVP. If you need to take transit, you can wait at a stop directly in front of the building and take a streetcar into Union Station. **** EXTRAS **** You will appreciate the extensive amenities at 600 Fleet, including 24-hour concierge, visitor parking, indoor pool and hot tub, professionally equipped gym, rooftop landscaped patio with BBQ, party room and billiards room. (id:18788)
Sage Real Estate Limited
2609 - 5791 Yonge Street
Toronto, Ontario
Location! Location! Location! Southeast corner unit at high level in the heart of North York. New Lighting system. Freshly painted. Big Balcony with non-blocking fantastic view. Nice and well-maintained unit. 1 parking spot and 1 locker are included. Steps to Finch subway, TTC, YRT, VIVA and Go Transit. Restaurants, shops, park, school and entertainment in the area are minutes away. **** EXTRAS **** Fridge, Stove, Rangehood microwave, Dishwasher, Washer & Dryer. All existing Elfs and blinds. (id:18788)
RE/MAX Excel Realty Ltd.
Ph213 - 99 Blackwell Avenue
Toronto, Ontario
Welcome to your new home in the sky! This spacious and bright 1-bedroom, 1-bathroom penthouse condo offers scenic views of the city and Lake Ontario from the topmost level of the building.Located just across from Malvern Town Centre, this condo offers the perfect blend of convenience and luxury living.Step inside to find a newly painted, open-concept layout with laminate flooring throughout, creating a modern and inviting space.Enjoy the convenience of ensuite laundry, 1 parking spot, and 1 locker included with the unit. Plus, with low property taxes, this condo is not only luxurious but also affordable.The building itself offers an array of amenities, including a gym, indoor pool, sauna, squash court, visitor parking, party room, and 24-hour security system, ensuring that your every need is met.Located just minutes from Highway 401 and Scarborough Town Centre, commuting is a breeze.This condo is also close to shopping, library, park, and schools, making it an ideal location for families. Don't miss out on the opportunity to live in luxury with unbeatable views. **** EXTRAS **** N/A (id:18788)
Century 21 Leading Edge Realty Inc.
Meta Realty Inc.
24 Faversham Crescent
Toronto, Ontario
Exquisitely Curated Home With Designer Finishes Throughout. Main Floor Reno'd ('17),Gourmet White Kitchen including Bottom Drawers & Magic Corner Door, LG Quartz Counters, Bosch SS Built In Oven, Stovetop & Dishwasher, SS Fridge (Kenmore Elite) SS Open Hood Vent Surrounded By A Bevelled Glass Backsplash. Large 4'x7' Centre Island With Bookcase End, & Seating For 3. Distressed Charcoal Hickory Hardwood Flooring Throughout Main Level. Crown Moulding Surrounds The Open Concept Kitchen, Dining, Living Area. Sun Filled Kitchen With Skylight & Sliding Door To Private Deck.Walk Down The Skylight Lit Stairwell To A Ground Level Flex Space With Separate Side Ent.,3 pc Bath, Stone Gas Fireplace & Walkout to Your Backyard Oasis. Continuing Down Stairs To A Fully Finished & Updated ('23) Entertainers Delight Combining Kitchenette, TV Area With 72"" Linear Electric Fireplace, White Oak Mantel & LVP flooring. Separate Front Room With Above Grade Window For Bedroom, Gym & A Hidden Cantina . The Space Continues With An Abundance Of Built In Storage, Cedar Closet, Finished Utility Area with Waterproof Vinyl TIle, Electrtical To Support An Additional Stove & Laundry. If That Wasn't Enough We Top It Off With A Custom Inspired Powder Room. Don't miss out on this Gem of a home, with the flexibility of making it a single or multi generational family home or income potential. Just under 3200 sq. ft of finished living space waiting for you to call it home. Your Backyard Provides Multiple Seating Areas, a Gazebo for Shade, Lovely Gardens Throughout The Spring & Summer months. The Tree in Beside the Deck offers Beautiful Cherry Blossoms and the Front Tree at the Corner Grows in the Summer Providing Full Privacy OnThe Deck From The Street. **** EXTRAS **** New front roof & 2 skylights '23, bsmt '23, new hwt owned end '22, 3rd bdrm converted to cmb'd laundry & blt/n strge. Fr window &F/R sliding dr by Magic Window w 40 yr wty. 2 sided loft in grge w gdo. xtra hdwd to fin, bdrm ss microwave (id:18788)
Keller Williams Portfolio Realty
7232 Pallett Court
Mississauga, Ontario
Arista built 39' x 144' lot detached gem located in quiet cul-de-sac.This stunning 3+1 bedroom home, boasts an open concept layout centered around private courtyard.Recently updated kitchen features new kitchen cabinets and a stunning new backsplash, creating a sleek and modern feel. West-facing backyard with no houses behind you for ultimate privacy, carpet-free home. Convenient double car garage, freshly painted for a clean and inviting look. The garage is attached, but only on one side. Finsihed Basemnet with additional bedroom and Rec. room. Enjoy excellent access to locate amenities, schools, parks, golf courses, plenty of oppurnities for outdoor activities and leisure ls, close proximity to highway, short drive to Meadowvale Go station.This meticulously maintained home is move-in ready and won't last long!. Schedule a Viewing Today ** This is a linked property.** (id:18788)
RE/MAX Real Estate Centre Inc.
901 - 7890 Jane Street
Vaughan, Ontario
Experience urban living at its finest in the heart of Vaughan! This sleek and modern 1-bedroom unit in Transit City Condo is now available for sale. Spacious 1 bedroom with ample natural light, Open-concept layout perfect for modern living, Stylish kitchen with contemporary appliances. Prime location with easy access to transit, highways, and amenities. Luxurious amenities including fitness center, pool, and concierge servicesDon't miss this opportunity to own a piece of urban luxury in Vaughan's most sought-after location. (id:18788)
Royal LePage New Concept
419 - 10101 Yonge Street
Richmond Hill, Ontario
This spacious two bedroom plus den, boasts south views that flood the space with natural light, infusing the condo with warmth and creating a welcoming atmosphere. Step into the heart of the home, the eat-in kitchen, where granite countertops, stainless-steel appliances and plenty of cabinetry elevate the culinary experience. The breakfast area offers a delightful space for meals and grants access to the balcony- perfect for enjoying your morning coffee. Adjacent to the kitchen, the formal dining room, separated by French doors, boasts crown molding and a chandelier, adding a touch of elegance to your dining experience. Relax in the living room, complete with its own balcony access. Retreat to the primary bedroom with his and hers closets, one of which is a large walk in, and a luxurious five-piece ensuite with a soaker tub and glass shower. The second bedroom offers ample space and has a double closet and a large window. The den, adaptable as a home office or guest bedroom, features French doors and crown molding. A four-piece bathroom is positioned conveniently between the bedroom and den. Additionally, a large laundry room provides ample storage, a folding counter, and a laundry sink. This condo includes two owned parking spots and a storage locker. Residents of this condominium complex enjoy an array of amenities, including concierge, a versatile party/meeting room, a well-equipped exercise room, an invigorating sauna, a convenient guest suite, bicycle storage and ample visitor parking. Conveniently located near parks, shopping, schools, hospital, library, rec centres and public transit, this condo epitomizes urban living at its finest, offering both modern comfort and unparalleled convenience. **** EXTRAS **** The common areas are presently undergoing renovations. Two P1 Parking Spots are conveniently located on the Lobby Level. (id:18788)
Century 21 Heritage Group Ltd.
613 - 430 Mclevin Avenue
Toronto, Ontario
Freshly painted, Big & bright two bedroom plus solarium which can be used as office or small third bedroom. Security Gatehouse, green friendly building where everything gets recycled, excellent public transit service, all your day to day shopping nearby. Priced to sell .... great value (id:18788)
Century 21 Leading Edge Realty Inc.
423 - 30 Baseball Place
Toronto, Ontario
A Newly Built Community In Prime Leslieville. Total 740sqft (690sqft Unit + 50sqft Balcony) 2 Bedroom, 2 Bathroom With 1 Parking Included. Steps To Tons Of Restaurants, The Iconic Broadview Hotel, Cafes, Shops, Public Transit And Easy Access With DVP. European Kitchen With Integrated Appliances, Stone Countertops Stunning Finished And Exposed Industrial Loft Vibe Style Concrete Ceilings Throughout. Enjoy Outdoor Rooftop Pool And Sundeck, Fitness Centre & Private Party Lounge. Ready To Move-In With Freshly Painted And Professionally Cleaned. ***Closing Can Be Anytime With VACANT UNIT.*** **** EXTRAS **** Integrated Fridge, Built In Stove, Integrated Dishwasher, Stacked Washer & Dryer, All Existing Light Fixtures, Window Coverings. (id:18788)
Royal LePage New Concept

