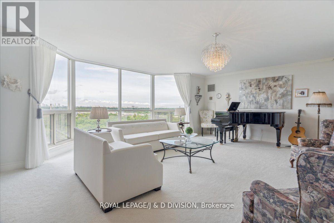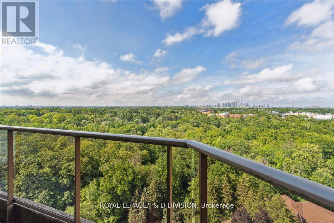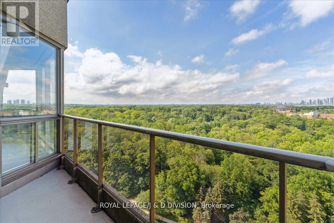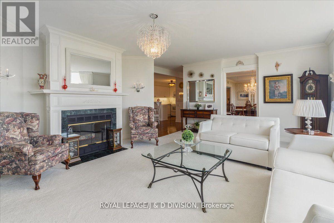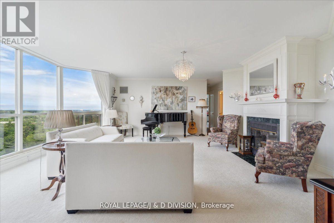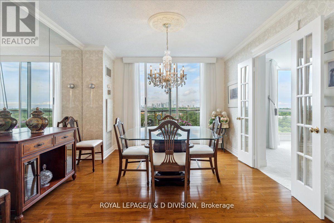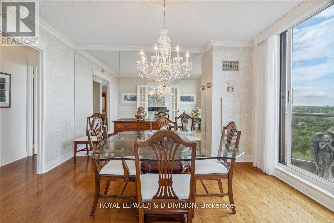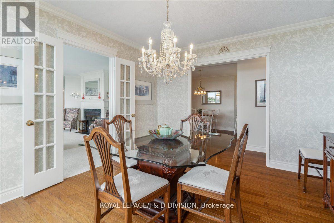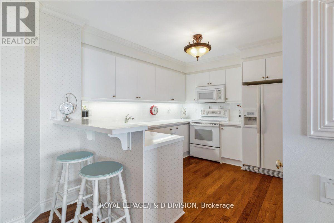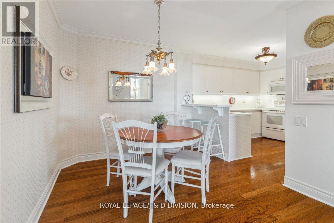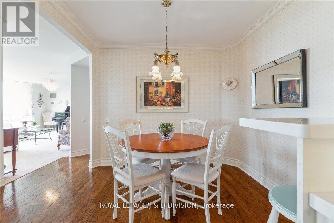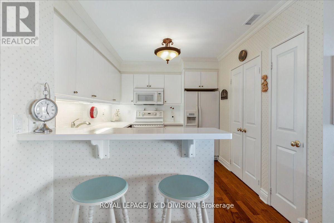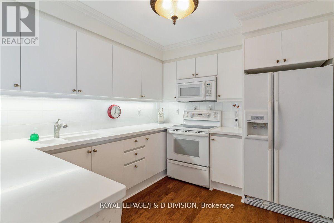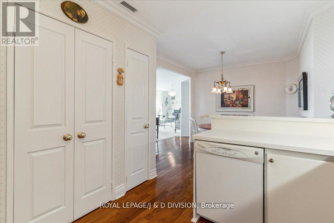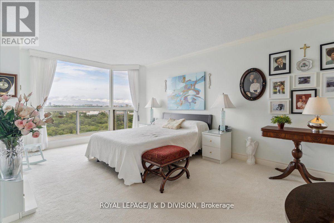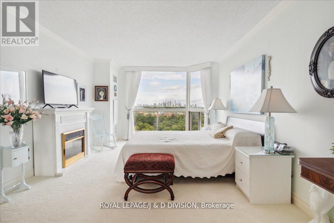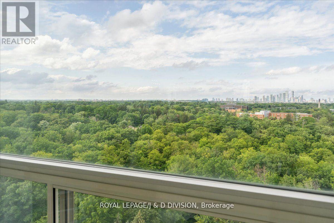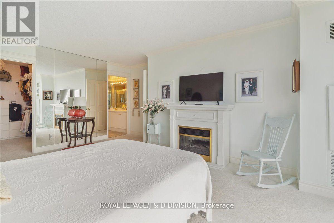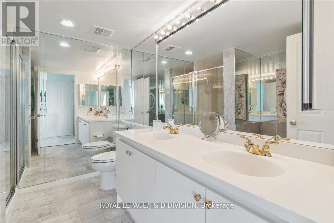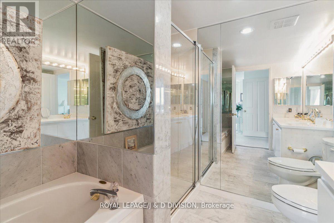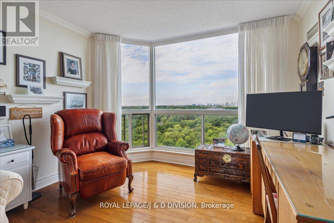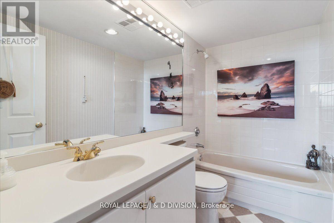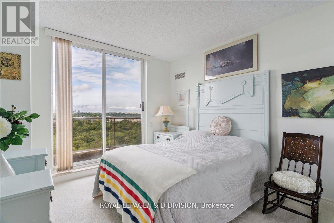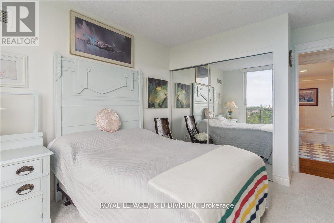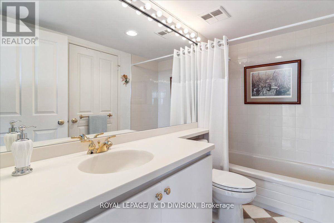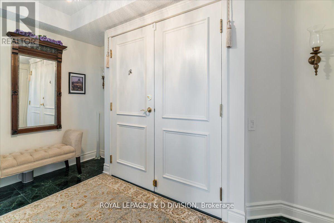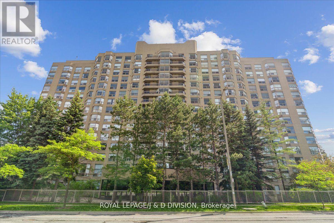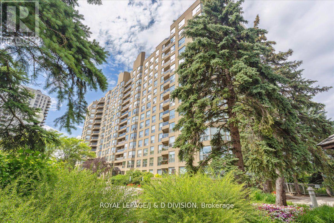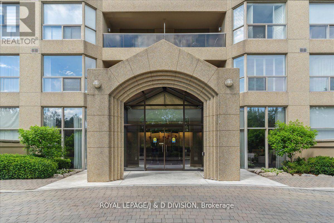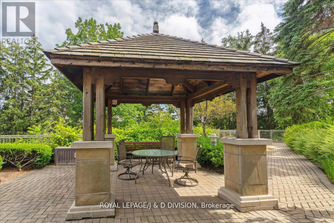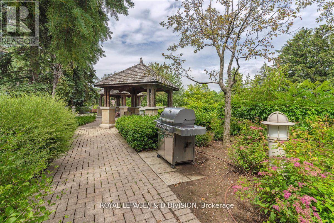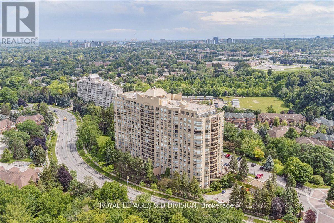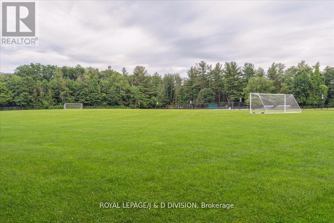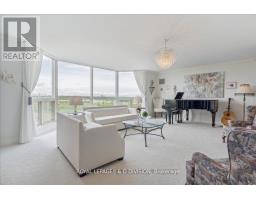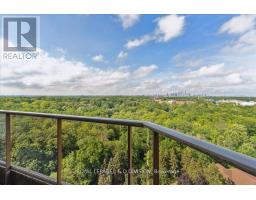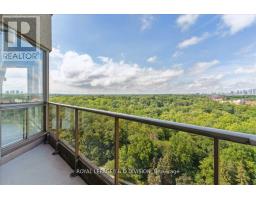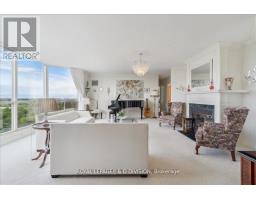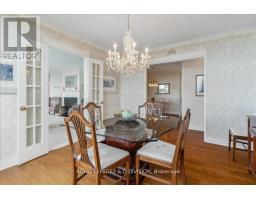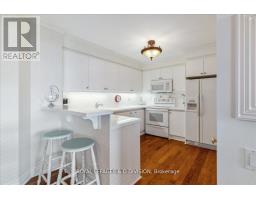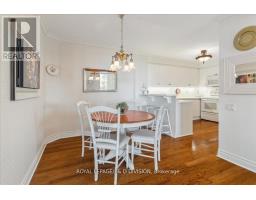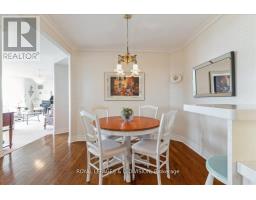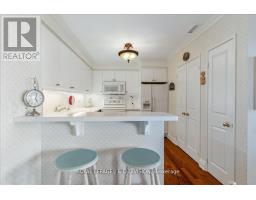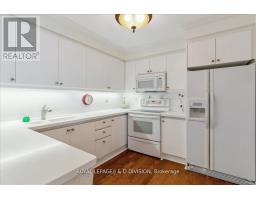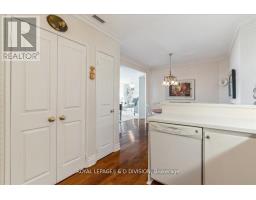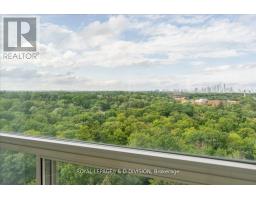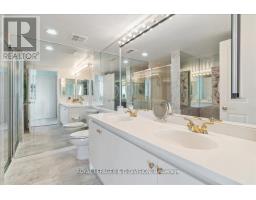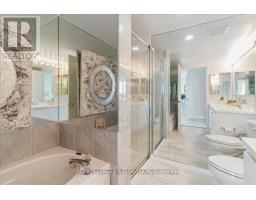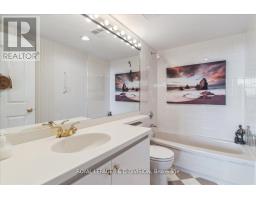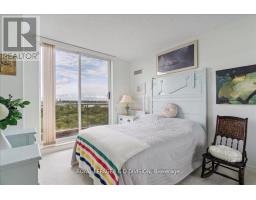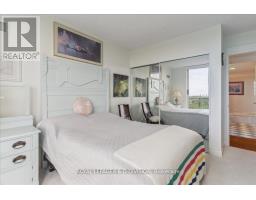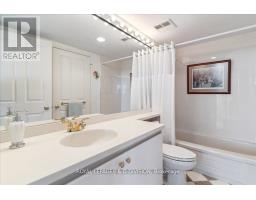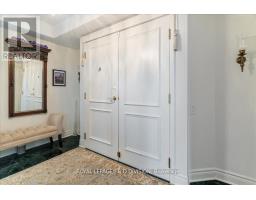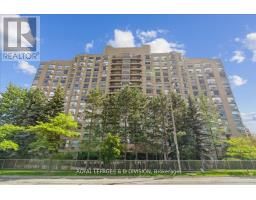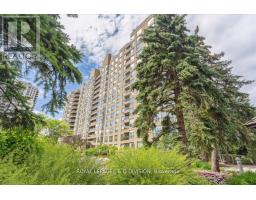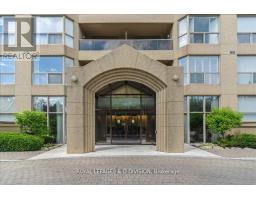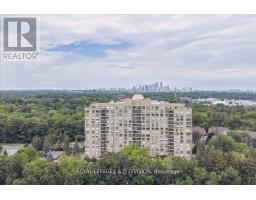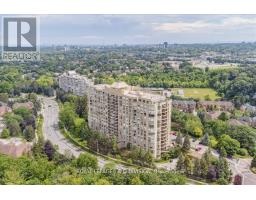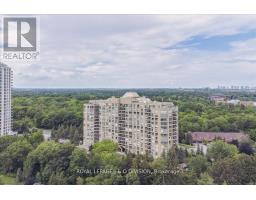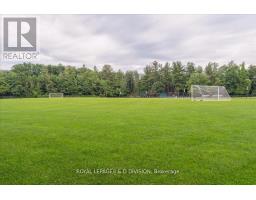#ph04 -1800 The Collegeway Mississauga, Ontario L5L 5S4
$1,278,000Maintenance,
$1,710.54 Monthly
Maintenance,
$1,710.54 MonthlyMesmerizing Skyline Views from Granite Gates' Penthouse Level! Enjoy sweeping scenes of parks, the city, and Lake Ontario. Flooded with natural light through floor-to-ceiling windows, this unit is a rare gem. Step onto two balconies for captivating vistas of urban greenery. This spacious suite boasts 3 bedrooms, 3 baths, a grand living room with a wood-burning fireplace, a formal dining room seating 8-10, and a family-sized eat-in kitchen with pantry. Adorned with tasteful decor featuring neutral tones, crown moldings, smooth ceilings, engineered hardwood, and the updated kitchen cabinets add a modern flair. A nice Bonus: Expansive laundry room with tons of extra storage! Convenient side-by-side parking with electric outlet near the elevator, plus two generously sized lockers. Residents enjoy amenities like a saltwater pool, gym, BBQ area, car wash, 24/7 concierge, party room, library, and visitor parking. **** EXTRAS **** Prime location with every modern amenity-Step outside & easily access Erin Mills & Sawmill Creek walking trails. Minutes to Square 1, cafes, restaurants, public transit, Credit Valley Country Club & Mississauga Golf & Country Club +++ (id:18788)
Property Details
| MLS® Number | W8271690 |
| Property Type | Single Family |
| Community Name | Erin Mills |
| Amenities Near By | Park, Place Of Worship, Public Transit, Schools |
| Community Features | Community Centre |
| Features | Balcony |
| Parking Space Total | 2 |
| Pool Type | Indoor Pool |
Building
| Bathroom Total | 3 |
| Bedrooms Above Ground | 3 |
| Bedrooms Total | 3 |
| Amenities | Storage - Locker, Car Wash, Security/concierge, Party Room, Sauna, Exercise Centre |
| Cooling Type | Central Air Conditioning |
| Exterior Finish | Brick |
| Fireplace Present | Yes |
| Heating Fuel | Natural Gas |
| Heating Type | Forced Air |
| Type | Apartment |
Land
| Acreage | No |
| Land Amenities | Park, Place Of Worship, Public Transit, Schools |
Rooms
| Level | Type | Length | Width | Dimensions |
|---|---|---|---|---|
| Main Level | Foyer | 3.53 m | 2.13 m | 3.53 m x 2.13 m |
| Main Level | Living Room | 6.76 m | 5.94 m | 6.76 m x 5.94 m |
| Main Level | Dining Room | 3.86 m | 3.43 m | 3.86 m x 3.43 m |
| Main Level | Kitchen | 3.2 m | 2.77 m | 3.2 m x 2.77 m |
| Main Level | Eating Area | 2.87 m | 2.82 m | 2.87 m x 2.82 m |
| Main Level | Primary Bedroom | 5.54 m | 4.39 m | 5.54 m x 4.39 m |
| Main Level | Bedroom 2 | 3.81 m | 3.07 m | 3.81 m x 3.07 m |
| Main Level | Bedroom 3 | 5.56 m | 3.28 m | 5.56 m x 3.28 m |
| Main Level | Laundry Room | 2.39 m | 1.68 m | 2.39 m x 1.68 m |
https://www.realtor.ca/real-estate/26803064/ph04-1800-the-collegeway-mississauga-erin-mills
Interested?
Contact us for more information

Kevin Crigger
Broker
www.kevincrigger.com/
https://www.facebook.com/KevinCriggerRealEstate/
ca.linkedin.com/pub/kevin-crigger/b/675/462

477 Mt. Pleasant Road
Toronto, Ontario M4S 2L9
(416) 489-2121
(416) 489-6297
