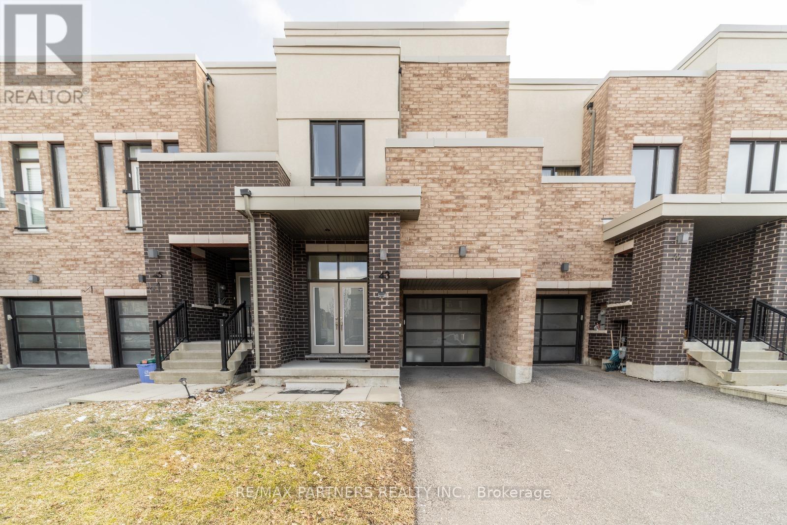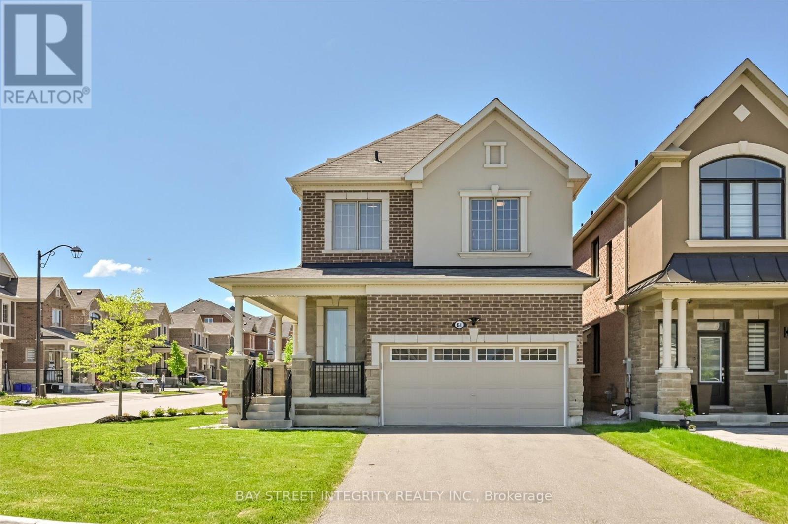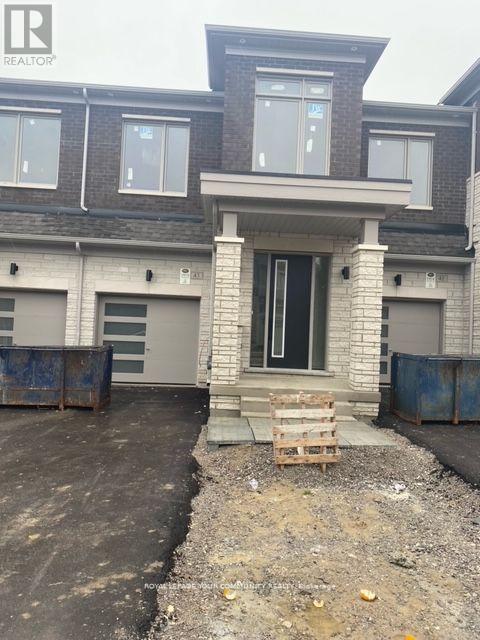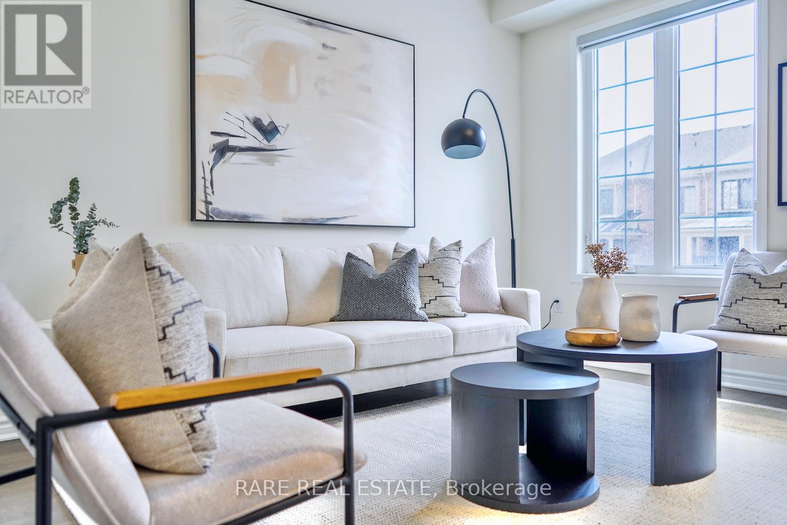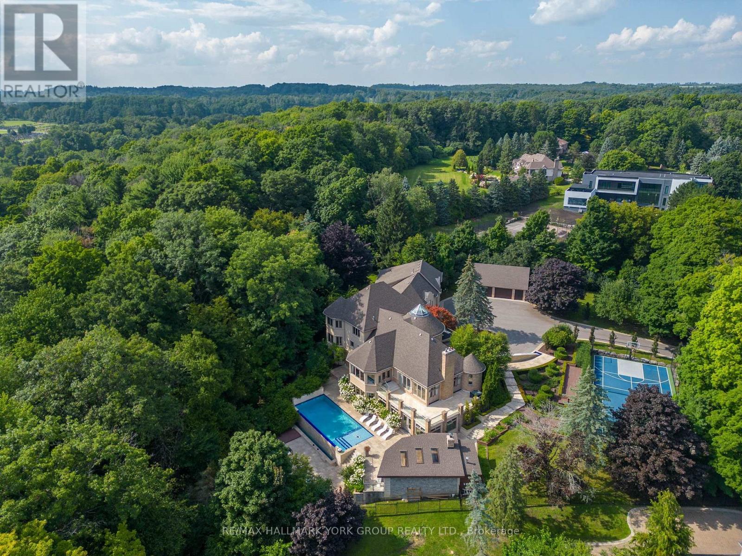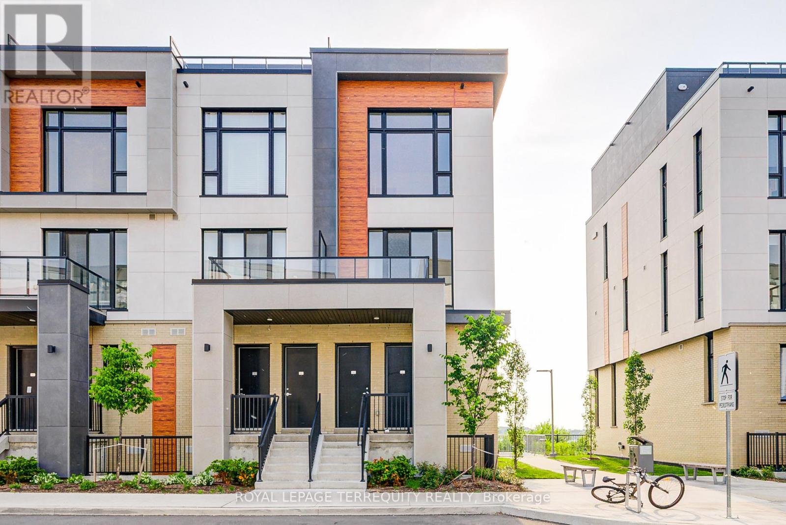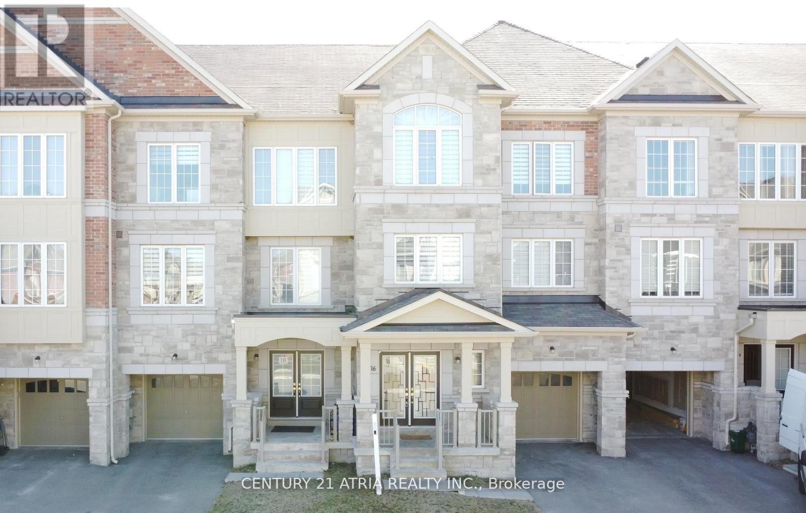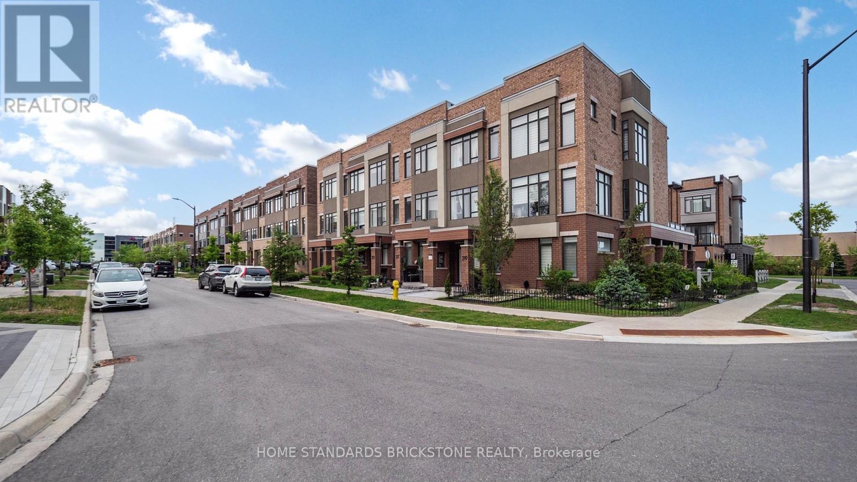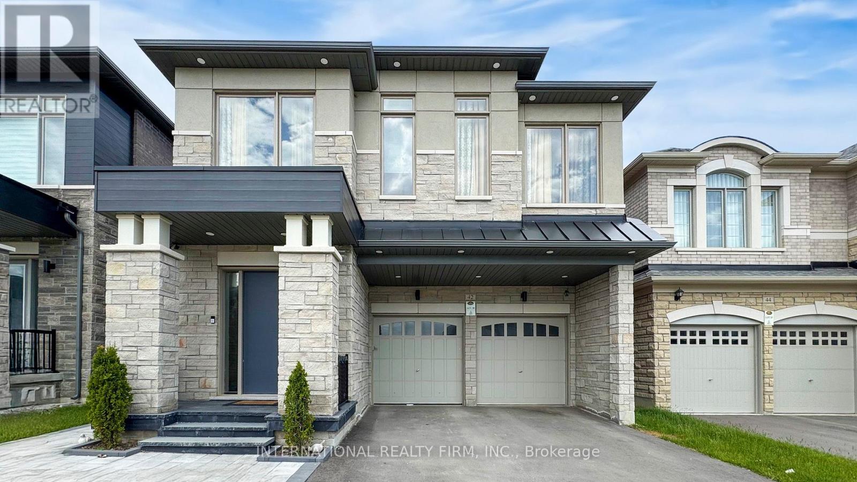43 Dariole Drive
Richmond Hill, Ontario
**Backing onto Ravine** Stunning Executive Freehold Town Backing Onto Ravine, 9' Ceilings, S/S Appliances, Great Layout, Open Concept, Many Upgrades Such As Hardwood Floor, Kitchen Cabinet, Laundry Cabinet, Counters, 2nd Fl Laundry Rm, Indoor Access To Garage. And Many More, Mins Of Walking To Lake Wilcox, Parks, And Community Center. (id:18788)
RE/MAX Partners Realty Inc.
11411 Leslie Street
Richmond Hill, Ontario
Best value! Brand new end unit modern townhome in Richmond Hill's prime location, double car garage, 10' ceiling on main, 9' on upper. Approx. 2,300 sf, super bright and spacious. Functional layout. Close to Costco, 404, shops, parks, highly ranked Richmond Green S.S. and more. Assignment sale, occupancy already granted. Listed below market average. Great opportunity for buying dip. A must see! (id:18788)
Master's Choice Realty Inc.
61 Hartney Drive
Richmond Hill, Ontario
Welcome To 61 Hartney Dr! This Beautiful Detached Home Is Nestled In The Serene Neighborhood Of Richmond Green. Situated On A Desirable South-Facing Corner Lot. Upgrades In 2025: Fresh Paint, Kitchen Backsplash, Fridge, Pot Lights On Main Floor. Functional Open Concept Layout W/ 9 Feet Ceilings On Main And 2nd Floor. The Family Room And Dining Room Boast Expansive Windows That Welcome Abundant Natural Light Throughout The Day. These Sunlit Spaces Create A Warm And Inviting Atmosphere, Perfect For Relaxing Or Entertaining. The Modern Kitchen Features Sleek Stainless Steel Appliances And A Spacious Layout Designed For Both Style And Functionality. A Long Countertop Doubles As A Convenient Breakfast Bar, Perfect For Casual Dining Or Entertaining Guests. The 2nd Floor Offers 4 Spacious Bedrooms And A Laundry Area. The Primary Bedroom Completes With A Generous Walk-In Closet For Ample Storage, And A 4 Pc Ensuite Bathroom, Providing Comfort And Privacy For Everyday Living. The Finished Basement Is An Ideal Space For Recreation, Featuring A Stylish Built-In Bar And A Cozy Fireplace. It Also Includes A Convenient 2 Pc Bathroom, Combining Comfort And Functionality For Gatherings Or Relaxing Nights In. Double Car Garage And Deep Driveway Can Park 6 Cars In Total. Exceptional Location Within Highly Rated School Catchments, Including Richmond Green SS, St. Theresa Of Lisieux Catholic HS. A Short Drive To Go Station, Highways 404, 407, Shopping, Restaurant, Costco, Home Depot, Community Centre, Library, Nature Trails, Richmond Green Park, And More. (id:18788)
Bay Street Integrity Realty Inc.
1293 Stouffville Road
Richmond Hill, Ontario
Rare opportunity to own an expansive and private ~1-acre lot in a highly desirable pocket of Richmond Hill. Surrounded by luxury estate homes, this property offers excellent long-term potential in a fast-developing corridor. Situated along Stouffville Road near Leslie Street, the location combines peaceful rural living with urban convenience just minutes to Hwy 404, Gormley GO Station, Costco, schools, restaurants, and other amenities. The existing detached bungalow offers 2+3 bedrooms, 2 bathrooms, an open-concept main floor with vaulted ceilings, and hardwood flooring. Enjoy tranquil views of mature trees, a pond, and a ravine at the rear of the lot, offering privacy and a connection to nature. Driveway accommodates multiple vehicles and leads to a spacious front yard. An exceptional opportunity for builders, investors, or families seeking land value with future potential. This is a rare offering do not miss this opportunity! (id:18788)
Century 21 Atria Realty Inc.
43 Tipp Drive
Richmond Hill, Ontario
Only 2 years old, 1700 sq ft of luxury with 3 bedrooms and 3 bathrooms. Located on a quiet street with a spacious backyard. Oversized Great Room, second-floor laundry, and a full appliance package with stove, fridge, and dishwasher. Primary Bedroom with a 5pc ensuite + Walk-In Closet. Kitchen With Extended Bar Counter And Pantry. Oversized Dinette, Oversized Basement Windows, 9ft Ceilings. Amazing Layout. Minutes From 404 And Go Station Surrounded By Trails, Minutes From Lake Wilcox. A Must See!!! (id:18788)
Royal LePage Your Community Realty
73 Casely Avenue
Richmond Hill, Ontario
Make a case for 73 Casely Avenue, a stunning 4-bedroom, 4-bathroom townhouse in the sought-after Richmond Green community. This modern home features 9-ft ceilings on the main floor, an open-concept layout, and a sleek kitchen with quartz countertops and stainless steel appliances. The dining area opens to a private deck, perfect for entertaining. Additional highlights include a first floor in-law suite with a walk-in closet and ensuite, a double-car built-in garage with direct access, and an extra driveway spot for a total of 3 cars. Located near Richmond Green Park, top schools, Costco, shops, GO Station and Highway 404, this home offers the perfect blend of comfort and accessibility. (id:18788)
Rare Real Estate
24 Dew Drop Court
Vaughan, Ontario
Welcome to Château de Vaughan! This rare opportunity presents a stunning residence nestled on one of the most private lots in the area, featuring 1.8 acres of wooded land on a quiet court. Ideally situated near top-rated schools, parks, restaurants, and shopping, this 6 bedroom 10 bathroom home combines convenience with tranquility. Featuring a remarkable addition and a full renovation, it exudes a clean, modern elegance throughout. Enjoy expansive bedrooms, an open-concept living and dining area with soaring ceilings, and a spacious gourmet kitchen equipped with high-end appliances, perfect for family gatherings and entertaining. The outdoor space is a haven, boasting an inviting infinity pool, a dedicated entertainment area, sports court, golf simulator, multiple waterfalls, and more. A truly magical place for a family to enjoy and make lasting memories! ***EXTRAS*** On Town water And Well for back up- Inclusion: All Electrical Light fixtures, All window coverings, All existing Kitchen Appliances, Washer and Dryer, 3 Panels, 3 Furnaces, 3 A/C, Generator, Inground Pool and all the pool equipment, *** (id:18788)
RE/MAX Hallmark York Group Realty Ltd.
601 - 7 Steckley House Lane
Richmond Hill, Ontario
Rare Walk-Thru End Unit Model Featuring Two Separate Entrances at Front and Rear! Highly Coveted Maya Model 2 Bedroom Unit in Newly Built Condo Townhouse at Elgin East by Sequoia Grove Homes With an Excellent Layout. Walk-Out to Ground Terrace!!! The large terrace, open space behind and corner unit location give the feeling of having your very own backyard. $$$ Spent on Tasteful Upgrades Throughout. 10 Foot Ceilings on Main Floor and 9 Foot Ceilings on Lower. Lavishly Finished. Includes High-Speed Internet, One Parking Space and One Locker. Prime Location Close to Richmond Green Park, Highway 404, GO Station, Schools, Library, Community Centre, Restaurants and More. (id:18788)
Royal LePage Terrequity Realty
88 Canyon Gate Crescent
Vaughan, Ontario
Welcome to 88 Canyon Gate Cres. This 3 bedroom, detached home is situated on peaceful court, in a desirable neighborhood and is ready for the perfect family or professional to call this home. Offering a warm and inviting atmosphere, this home features a spacious layout with plenty of natural light making it perfect for families, professionals, or anyone seeking comfort and tranquility With a well appointed kitchen and ample cabinetry & counterspace. Living Room overlooks the backyard with fireplace, creating the perfect setting for gatherings. The quiet court location ensures a safe and serene environment plus no through traffic to deal with. Conveniently located near schools, parks, shopping and major highways. Don't Miss this opportunity and schedule your private showing today. (id:18788)
Psr
16 Hartney Drive
Richmond Hill, Ontario
Rarely Offered, Mint Condition 5 BR, 5 Bath Freehold Townhouse In Prime Location By Elgin Mills& Leslie & 5 Minute Walk To Richmond Green Secondary School! Immaculately Maintained By Original Owners, Turn-Key & Move-In Ready! One Of The Largest Models Offered By The Builder at3228 SQFT of Living Space! This Sun Filled, Fully Finished & Upgraded 3 Storey Home Offers Everything You Need In A Family Home- Gorgeous Double Door Entry Foyer With Porcelain Tile Floors, Direct Access To Garage From Main Flr, Hardwood Flrs On Main, High Ceilings, Stunning Open Concept Layout With Ample Living, Dining & Great Room Space. Pristine Kitchen /W Upgraded Tall Cabinets, Quartz Counters & Kitchen Aid Appliances. 2nd Floor Laundry, Luxurious Primary Bedroom Ensuite /W Private Walk-Out Balcony & 5 Piece Bath. Spacious Builder Finished Basement/W 3 Pc Bath, Tons Of Storage & Walk-Out To Backyard & Much More! Location Cannot Be Beat- A Few Minutes Walk To Costco, Home Depot, Hwy 404, Restaurants, Shops & Richmond Green Sports Centre & Parks! Extras: Kitchenaid S/S Fridge, Kitchenaid Stove, Kitchenaid B.I Dishwasher, S/S Hood fan,F/L Washer/Dryer, Centre Island ,Rough-In Central Vacuum, Pot Lighting-All Elec Light Fixtures. Existing window coverings. HRV system. RO water system. ***MOTIVATED SELLERS*** (id:18788)
Century 21 Atria Realty Inc.
215 Salterton Circle
Vaughan, Ontario
Luxury Executive Townhouse In Desirable New Community Of Central Vaughan! Brilliant Layout! 3 Mins Walk To Maple Go Station,Large Windows, Modern Living Room Wall Unit , High Smooth Ceilings, Hardwood Floors, Pot Lights, Light Fixtures, Huge Deck To Entertain Or Relax!Upgraded Sleek Kitchen W/Quartz C-Tops, Quartz-Island & W/O To Large Deck- Perfect For Entertaining Friends&Family!P-L-U-S Finished Lower Lever W/4th Br Offering Its Own 3-Pc Ensuite (id:18788)
Home Standards Brickstone Realty
42 Tipp Drive
Richmond Hill, Ontario
2 Year New Home! 4-Bedroom Family Residence Offering 2,720 Sq Ft (Per Builder's Plan) Of Elegant Living Space! Walk-Up Basement W/ Separate Entrance From Backyard. Over $80K Spent On Premium Interlock Work: Front Entrance, Steps & Entire Backyard! Custom Glass Staircase, 9-Ft Smooth Ceilings, Pot Lights, Exquisite Millwork. Formal Living Room W/ Gas Fireplace & European-Style Mantel. Gourmet Kitchen W/ Quartz Counters, Oversized Island, Custom Cabinetry, Sun-Filled Breakfast Area & Walk-Out To Yard. Premium KitchenAid Stainless Steel Appliances. Primary Retreat W/ Walk-In Closet, Spa-Like 5-Pc Ensuite W/ Soaker Tub, Frameless Glass Shower, Double Vanity. All Bedrooms W/ Walk-In Closets, Ensuite Or Jack & Jill Baths. Designer Baths W/ Quartz Counters. Convenient 2nd Flr Laundry. Located In One Of Richmond Hill's Most Prestigious Neighbourhoods! Top School Zone: Alexander Mackenzie HS, St. Paul CES, Sacred Heart CHS! (id:18788)
International Realty Firm
