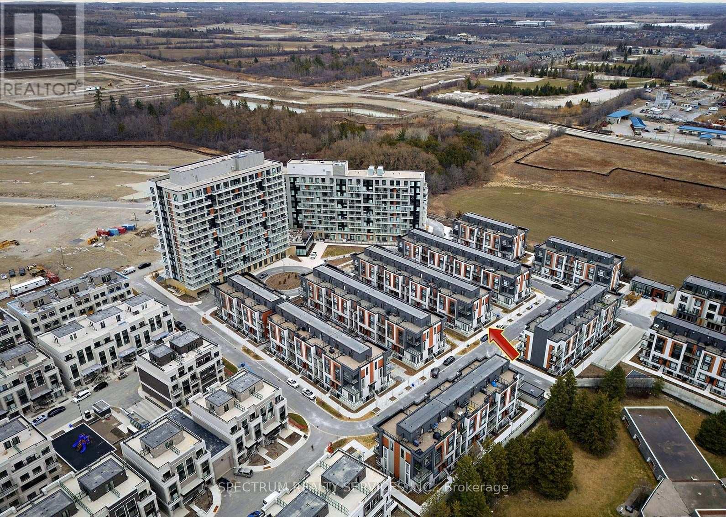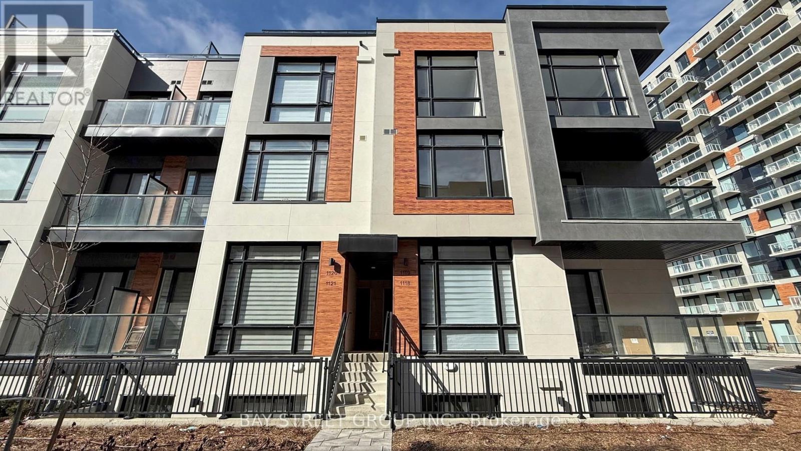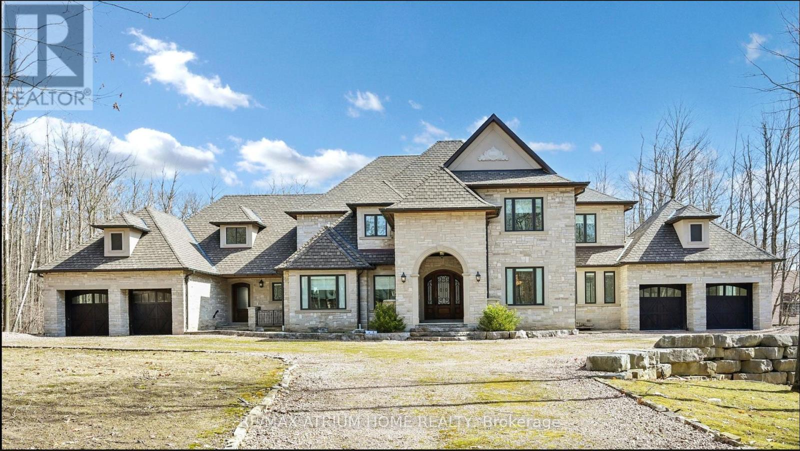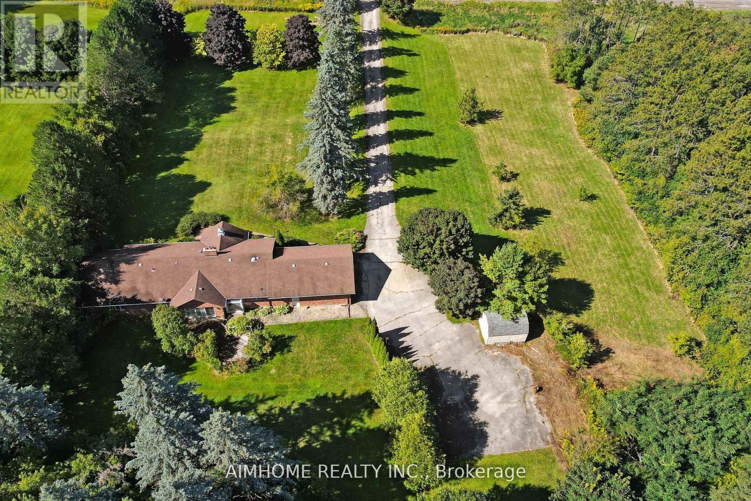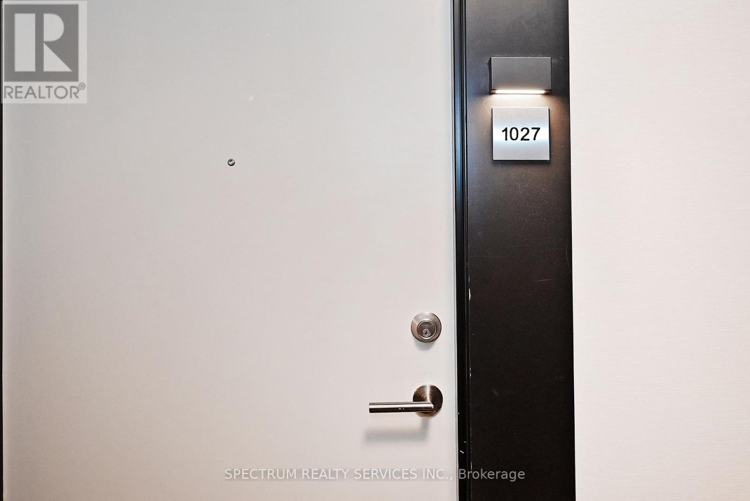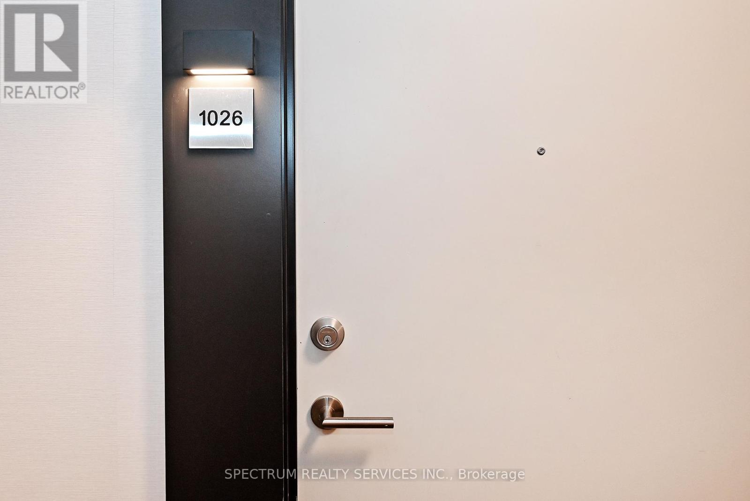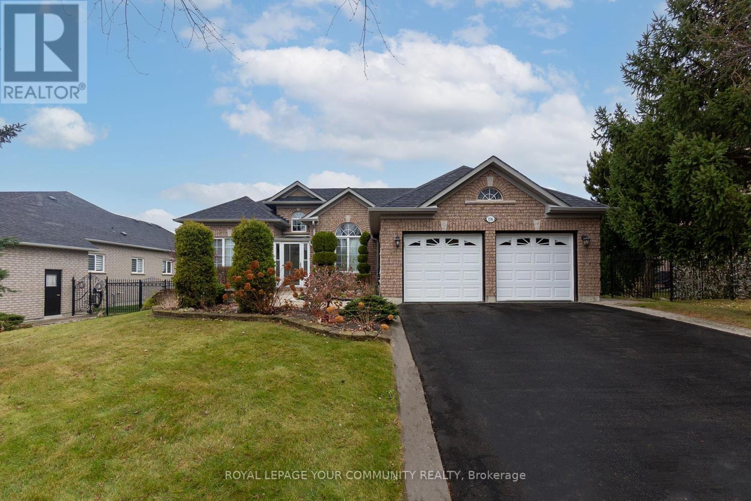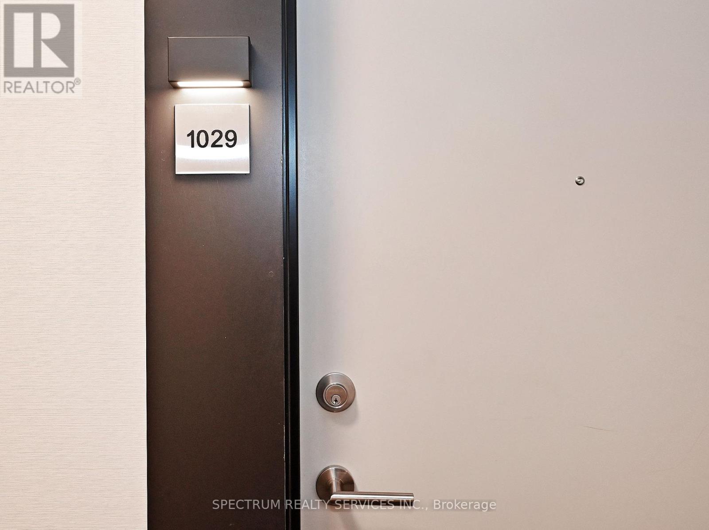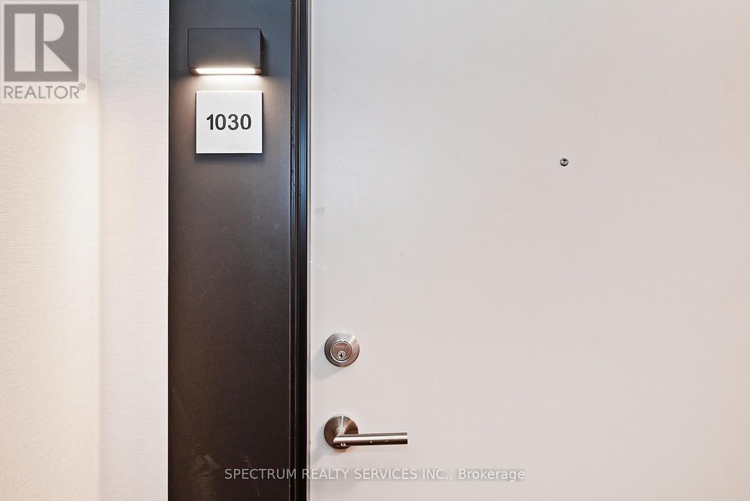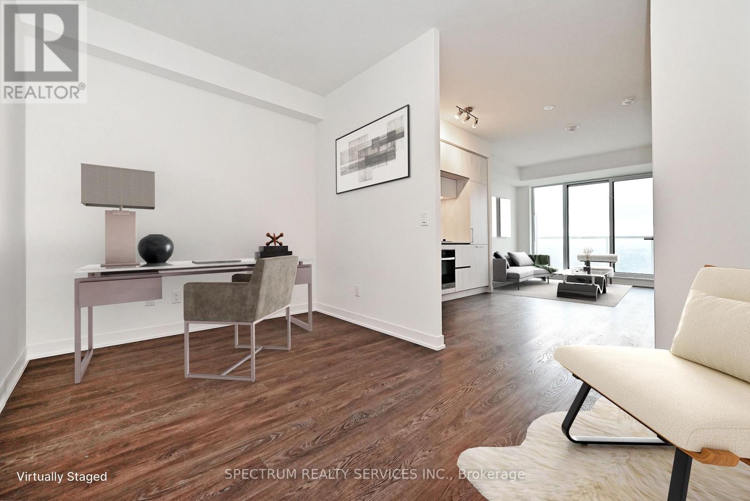1001 - 14 David Eyer Road
Richmond Hill, Ontario
Welcome to an exquisite contemporary residence. Perfectly positioned at Bayview and Elgin Mills, this sophisticated corner stacked townhome epitomizes modern elegance and urban convenience. Spanning 1,356 sq. ft., its open-concept design offers an expansive and refined living space, illuminated by breathtaking floor-to-ceiling windows that bathe the interiors in natural light. Enjoy effortless access to top-rated schools, premier shopping, major highways, and the GO station. Luxurious finishes throughout elevate the experience. Parking and locker included. See the attached schedule for details. (id:18788)
Spectrum Realty Services Inc.
1119 - 12 David Eyer Road
Richmond Hill, Ontario
"Assignment Sale* Welcome to Your Brand-New Dream Home!Step into modern luxury at this stunning boutique townhome in the highly sought-after Next Elgin Mills by Sequoia Grove. Thoughtfully designed with 3 bedrooms, 3 bathrooms, and premium upgrades throughout, this home offers the perfect blend of comfort and style.Enjoy indoor-outdoor living at its finest with two private balconies and a spacious 530 sq. ft. rooftop terraceperfect for morning coffee, summer BBQs (with a built-in gas hookup), or cozy evenings under the stars, total 630 sq.ft. outdoor space for you and your family to enjoy. Inside, the open-concept living space is bathed in natural light from large windows, highlighting the sleek flooring, soaring 10-ft ceilings, and a seamless flow between living, dining, and kitchen areas. The gourmet kitchen is a chefs delight, featuring quartz Statuario waterfall countertops, a stylish backsplash, high-end integrated appliances, and soft LED under-cabinet lighting.The primary bedroom is a true retreat, complete with a private balcony, a spa-inspired ensuite, and elegant quartz Bianca Neve countertops in all upper-level bathrooms. Plus, enjoy the convenience of second-floor laundry with a stacked front-loading washer and dryer.With 1 parking space and a locker included, this home is designed for effortless modern living. Dont miss this rare opportunity to own a beautifully upgraded townhome in an unbeatable location! (id:18788)
Bay Street Group Inc.
405 - 120 Eagle Rock Way
Vaughan, Ontario
Rare corner unit at The Mackenzie by Pemberton! Steps from Maple GO, with quick access to highways, top schools, shopping, dining, entertainment, and parks. Enjoy executive concierge service, a guest suite, two party rooms, a fitness & yoga studio, and a landscaped rooftop terrace with BBQs. This 2-bed + den, 2-bath suite features floor-to-ceiling windows with N/W exposure, 9' to 10'6 smooth ceilings, and wide-plank laminate flooring. The modern kitchen boasts quartz countertops, stainless steel appliances, and under-cabinet lighting. The spa-like bathrooms include a walk-in shower with frameless glass, a soaker tub, and quartz vanities. Additional perks include individually controlled heating and A/C, roller shades, a suite entry alarm, and monitored glass doors for ground-floor units. This is a must-see! (id:18788)
Cityscape Real Estate Ltd.
41 Trailwood Crescent
Richmond Hill, Ontario
Welcome to this masterpiece of elegance and sophistication, over 10,000 sq.ft living space, as you approach, you are greeted by an architectural marvel that seamlessly blends classic charm with luxury. The stately brick façade exudes timeless elegance, 4 car garage offers ample storage. The backyard is an entertainers dream, boasting an custom build patio, manicured lawns, pool and possibly a tennis court in the near future, perfect for hosting summer gatherings or enjoying tranquil evenings under the stars. Step inside to discover a world of sophisticated luxury. The grand foyer welcomes you with soaring ceilings, a dazzling chandelier, and a sweeping staircase that sets the tone for the rest of the home. The main level offers expansive living and dining spaces, crown molding, coffered ceilings, and gleaming hardwood floors elevate the aesthetic, while oversized windows and doors provide breathtaking views of the surrounding greenery. The chefs kitchen features high-end stainless steel appliances, granite countertops, a large center island, and custom cabinetry. The home boasts multiple spacious bedrooms, each designed as a private retreat. The primary suite is a true sanctuary, complete with a walk-in closet and a spa-like ensuite featuring a soaker tub, double vanities. Additional bedrooms offer ample space, large closets, and access to well-appointed bathrooms with high-end finishes. A cozy family room with a marble stone fireplace creates the perfect ambiance for relaxation, while a dedicated wood panelled office with custom built in shelving provides a quiet space for work or reading. The finished basement adds even more living space, featuring a home theater for movie night, a gym, a recreation area, guest suite, etc. This home offers direct access to forest trails for hiking and biking, also close to Lake Wilcox, parks, etc. This home is more than just a residence, it is a lifestyle statement. (id:18788)
RE/MAX Atrium Home Realty
88 Hartney Drive
Richmond Hill, Ontario
Exquisite Stunning Detached Home in Richmond Green-Perfectly Situated on a Premium Ravine Lot in One of Richmond Hill's Most Desirable Communities. Step into Elegance to Discover an Open-Concept Layout with Natural Light, High Ceilings, and Quality Finishes Throughout. Every Detail Has Been Thoughtfully Upgraded-Seller Spent over $100K on Upgrades Including: Chef-Inspired Kitchen Boasts Sleek Cabinetry, Premium Quartz Countertops & Backsplash & Waterfall Island; Top-of-the-Line Wolf Dual Fuel Range & Wolf Convection Steam Oven; Superior Vent-a- Hood Kitchen Ventilation; Seamless Aesthetic Dacor Built-In Fridge & Bosch Panel Dishwasher; Modern Dimplex Electric Fireplace & Feature Wall with Built-In Shelves in Great Room; Architectural Elegance Waffle Ceiling in Dining Room; Designer Light Fixtures Add a Touch of Sophistication to Every Space; Security Film Windows & Glass Door Installed for Extra Protection (Front Door Glass, Dining Room & Powder Room Windows, and Basement Door Glass & Windows ). The Open Concept Layout Overlooks the Cozy Great Room Perfect for Gatherings. Retreat to the Primary Suite, Complete with a Spa-like Ensuite and a Spacious Walk-In Closet; the Generous Three Additional Bedrooms and Well-Appointed Bathrooms Provide Ample Space for Family and Guests. The Walk-Out Basement Offers Endless Possibilities for Future Recreation Space, Home Office, or In-Law Suite -All with Serene Backyard and Ravine Views. Proximity to Richmond Green High School, Parks, Richmond Green Sports Centre, Costco, Home Depot, Premier Amenities and Easy Access to Highway. A Rare Blend of Luxury, Functionality, and Breathtaking Natural Surroundings- This is the Home You've Been Waiting for. (id:18788)
Homelife Landmark Realty Inc.
12301 Keele Street E
Vaughan, Ontario
reat redevelopment land! 2-3 mins drive to king city go station! beautiful country house! Ranch Style Bungalow over 5000 Sq.Ft. living space . big size land 2.01 acres (210x416 ft) best for rebuild your dream house ! Surrounded By Mature Trees! Over 2500 sq.ft. on main floor, 3 Bedrooms, open concept with multiple fireplaces, vaulted ceiling With walk-out to large Deck, oversized double garage . finished basement with separate walkout , Large recreational room, R/I Room for kitchen laminate floors (2023), sauna ,maybe rezoning future for many uses! (id:18788)
Aimhome Realty Inc.
1027 - 2 David Eyer Road
Richmond Hill, Ontario
Welcome to Next2 - Where Luxury Meets Contemporary Living Step into the epitome of modern elegance at Next, a brand-new luxury mid-rise condominium designed for those who appreciate sophistication and style. This stunning 908 sq. ft. residence offers a bright and airy ambiance, featuring floor-to-ceiling windows that flood the space with natural light throughout the day From the moment you enter, you'll be greeted by a cosmopolitan lobby that sets the tone for the building's thoughtfully curated amenities. Indulge in the elevated lifestyle with access to: An upper-level outdoor terrace - perfect for relaxing or entertaining, A versatile party room for hosting memorable gatherings, A state-of-the-art theater for an immersive entertainment experience. A fully equipped gym and yoga studio to support your wellness goals. A convenient pet washing station for your furry companions, A business conference center for work and meetings, A children's entertainment room to keep little ones engaged. Private dining areas for intimate celebrations, Music rooms for creative expression. Nestled in the heart of Richmond Hill, Next2 offers unmatched convenience, just moments away from Costco, Home Depot, grocery stores, fine dining, lush parks, and more. This unit comes with one parking spot and one locker and is available directly from the builder. Experience the pinnacle of urban luxury-your sophisticated new home awaits at Next2. (id:18788)
Spectrum Realty Services Inc.
1026 - 2 David Eyer Road
Richmond Hill, Ontario
Welcome to Next - A Masterpiece of Luxury Living in Richmond Hill Experience unparalleled elegance at Next2, a prestigious mid-rise condominium designed for those who appreciate the finer things in life. This exquisitely crafted 795 sq. ft. two-bedroom residence redefines modern sophistication, offering an expansive open-concept layout adorned with floor-to-ceiling windows that bathe the space in natural light. Every detail of this residence exudes refinement-from the sleek, built-in appliances that blend seamlessly into the designer kitchen to the spa-inspired second full bathroom, ensuring both comfort and convenience. High-end finishes and contemporary design elements elevate this home into a true sanctuary of style and serenity Beyond your private retreat, Next boasts a collection of world-class amenities, curated to enhance every aspect of urban living: A grand, cosmopolitan one-storey lobby, setting an impressive first impression, An exclusive upper-level outdoor terrace, perfect for entertaining under the stars. A sophisticated party room, ideal for hosting elegant soirées, A state-of-the-art theater, offering an immersive cinematic experience, A fully equipped gym and yoga studio, designed for ultimate wellness, A dedicated pet washing station, ensuring luxury extends to your furry companions, A business conference center, catering to professionals who work from home. A children's entertainment room, crafted for fun and creativity. A private dining area, ideal for intimate gatherings and celebrations. Music rooms, providing the perfect space for artistic expression Located in the prestigious heart of Richmond Hill, Next2 offers unmatched convenience, with Costco, Home Depot, gourmet restaurants, upscale shopping, lush parks, and more just minutes away. This unit includes one premium parking space and a secure locker and is available for sale directly from the builder. Elevate your lifestyle discover the height of luxury, elegance, and sophistication at Next2 (id:18788)
Spectrum Realty Services Inc.
176 Laurentian Boulevard
Vaughan, Ontario
Welcome To This Charming Bungalow, Nestled In A Sought-After Pocket Of Vaughan. As You Step Into The Bright Foyer, You're Immediately Greeted By An Abundance Of Natural Light, Creating A Welcoming Atmosphere. The Cozy Sunken Living Room Is The Perfect Spot To Unwind, While The Formal Dining Room With Coffered Ceilings Adds An Elegant Touch For Special Gatherings. The Well-Designed Kitchen Features A Functional Layout With A Breakfast Area That Opens To A Lovely Patio, Complete With An Awning Ideal For Enjoying Your Morning Coffee Or Hosting Friends Outdoors. With 3 Spacious Bedrooms, Including A Large Primary Suite With A 6-Piece Ensuite And Walk-In Closet, This Home Offers Comfort And Style. The Finished Basement Provides Exciting Potential, Whether You're Looking To Add A Second Kitchen Or Create A Space That Suits Your Needs. Outside, The Expansive, Pool-Sized Lot Is A Standout Feature, Offering Ample Room For Outdoor Fun Or Peaceful Relaxation. Meticulously Maintained And Located In A Fantastic Neighborhood, This Home Is A Rare Find That Perfectly Blends Convenience And Charm. (id:18788)
Royal LePage Your Community Realty
1029 - 2 David Eyer Road
Richmond Hill, Ontario
Welcome to Next2, a stunning new luxury mid-rise condo offering breathtaking views of downtown Toronto. This spacious 928 sq. ft. 2-bedroom + den unit features with floor-to-ceiling windows ,built-in appliances, and a second full bathroom. The building boasts an elegant, cosmopolitan lobby and amenity space, including an upper-level outdoor terrace, a versatile party room, a state-of-the-art theater, a fully equipped gym and yoga studio, and a convenient pet washing station. Additional amenities include a business conference center, a children's entertainment room, private dining areas, and music rooms. Ideally located in Richmond Hill, residents are just a short drive from Costco, Home Depot, grocery stores, restaurants, parks, and more! One parking spot and one locker are included. This unit is available directly from the builder. (id:18788)
Spectrum Realty Services Inc.
1030 - 2 David Eyer Road
Richmond Hill, Ontario
Experience luxury living at Next2, a stunning new mid-rise condo offering breathtaking views of downtown Toronto. This expansive 683 sq. ft. 1-bedroom + den unit features a private enclosed den with glass doors, sleek built-in appliances, and an oversized second full bathroom. The building boasts a sophisticated one-story lobby and amenity space, complemented by an upper-level outdoor terrace. Residents can take advantage of a stylish party room, a cutting-edge theater, a fully equipped gym and yoga studio, and a convenient pet-washing station. Additional amenities include a business conference center, a children's playroom, private dining spaces, and dedicated music rooms. Ideally situated in Richmond Hill, you're just minutes from Costco, Home Depot, grocery stores, restaurants, parks, and more. This unit comes with one parking spot and one locker, available for purchase directly from the builder. (id:18788)
Spectrum Realty Services Inc.
1222 - 2 David Eyer Road
Richmond Hill, Ontario
Welcome to Next2, a brand new luxury mid-rise condo with some of the best views of downtown Toronto. This spacious 650sgft 1 bed+den offers an open concept den with floor to ceiling windows, built-in appliances and an over-sized 2nd full bath. The building features an elegant, cosmopolitan one-storey lobby and amenity space with upper level outdoor terrace, a versatile party room, a state-of-the-art theater, a fully-equipped gym and yoga studio, and a convenient pet washing station. Residents can enjoy a business conference center, a children's entertainment room, a private dining area and music rooms. Located in a prime area of Richmond Hill, all amenities are a short drive away including Costco, Home Depot, grocery stores. restaurants, parks & more! One Parking & One locker included. This Unit is for sale direct from the Builder. (id:18788)
Spectrum Realty Services Inc.
