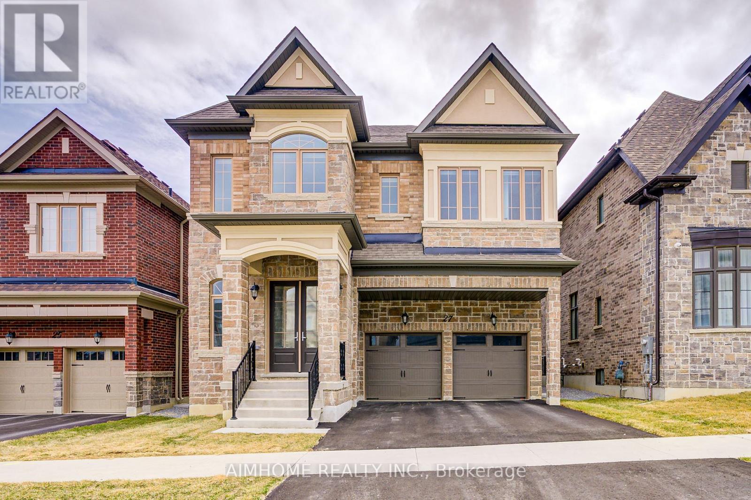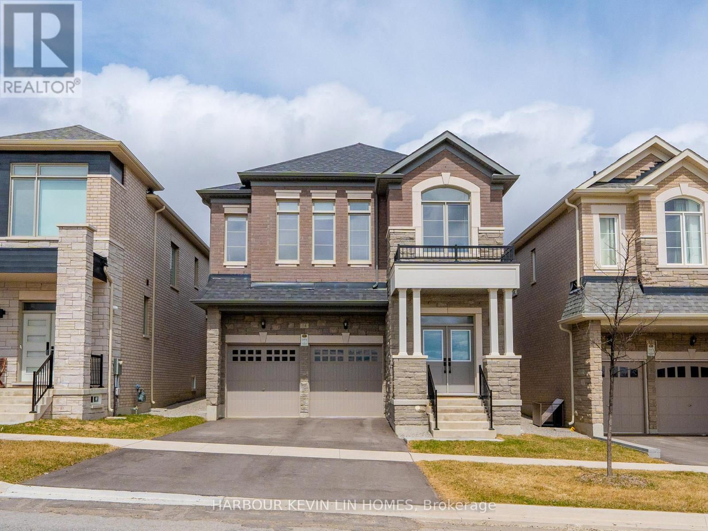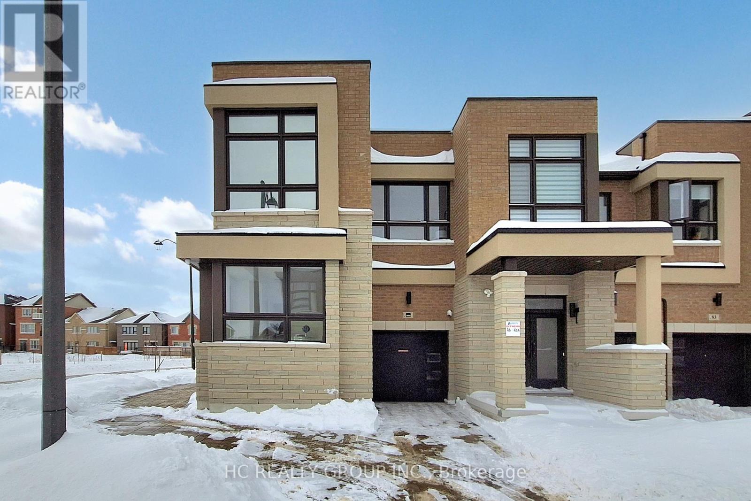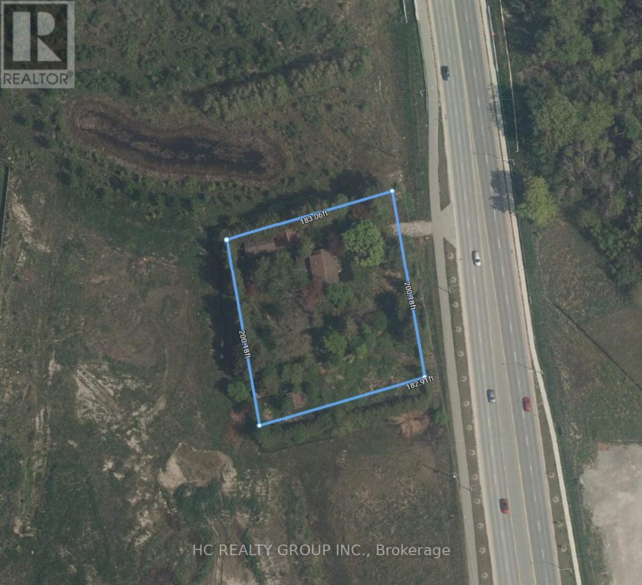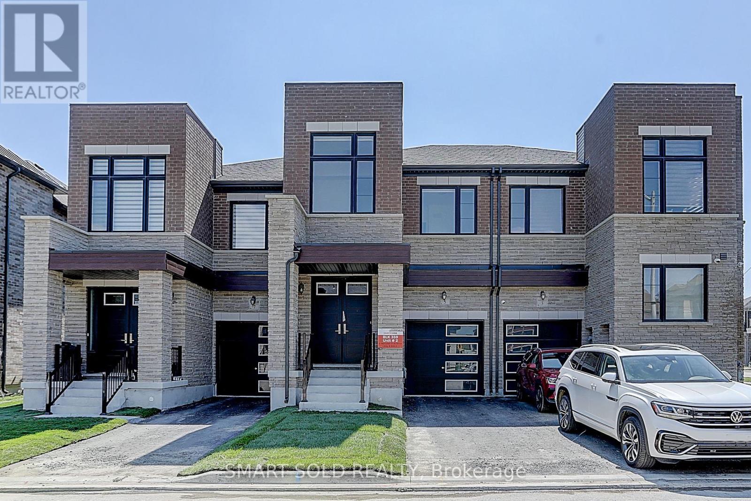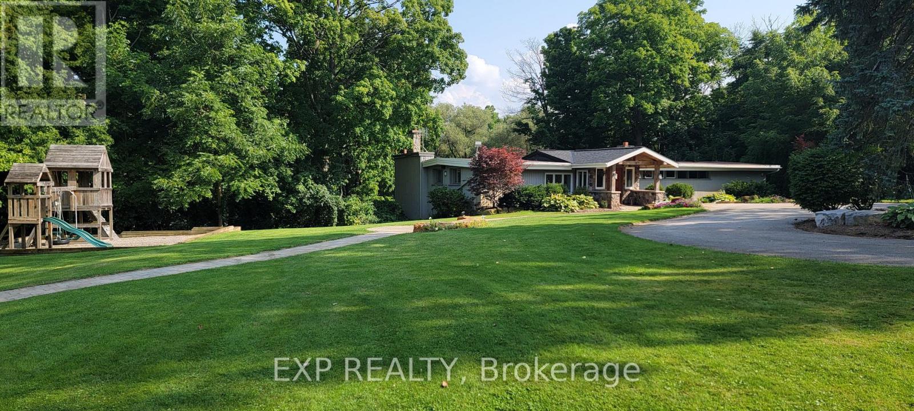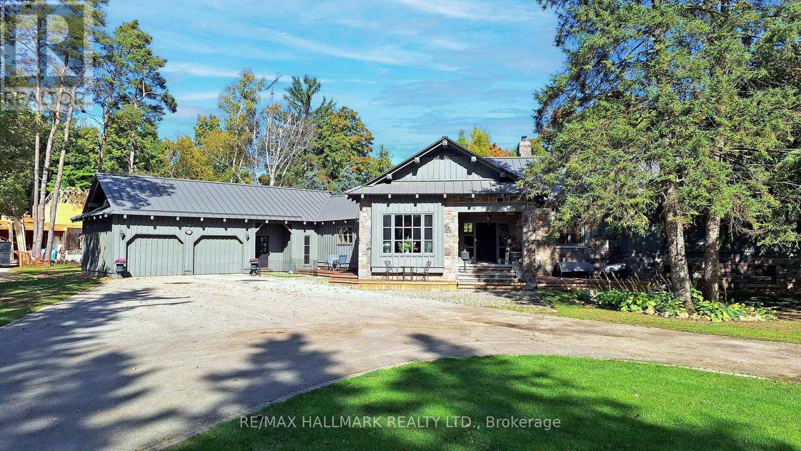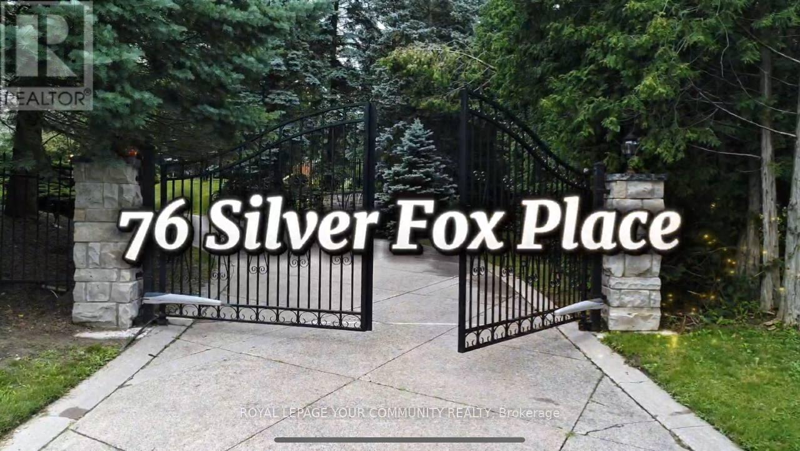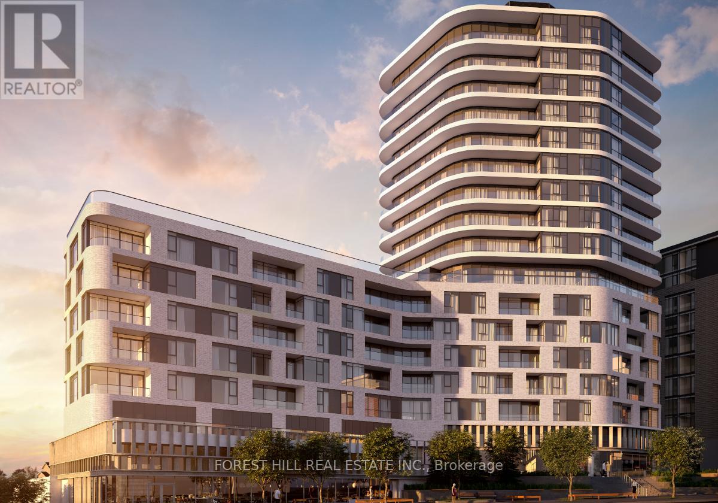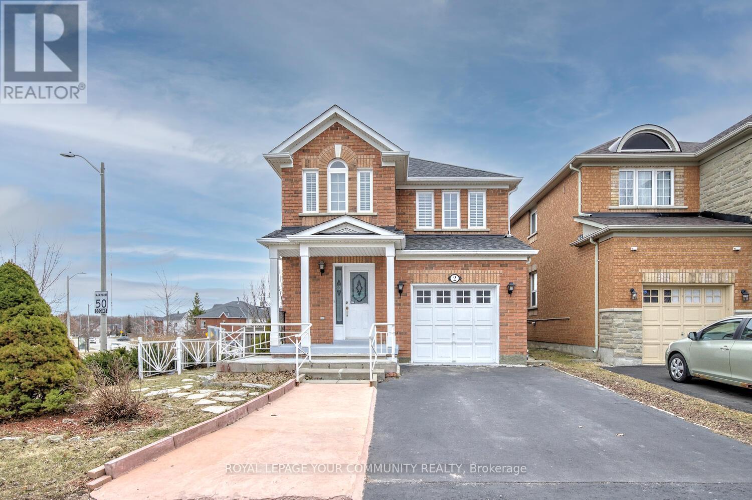27 William Logan Drive
Richmond Hill, Ontario
Stunning 5-Bedroom Home with Luxury Finishes. Over 4,600 Sq.Ft of Living Space! Welcome to this nearly-new executive home, boasting 5 spacious bedrooms each with its own ensuite. With 3802 Sq.Ft above grade and a fully finished 847 Sq.Ft basement. The main level features 10-foot ceilings, while the second floor offers 9-foot ceilings and 8-foot upgraded doors throughout. Enjoy top-of-the-line finishes including hardwood flooring throughout, quartz/granite countertops, and a gourmet kitchen equipped with a Sub-Zero fridge and Wolf stove.The finished basement includes heated floors throughout, a spacious recreation area, and a modern 3-piece bathroom. Additional upgrades worth over $80,000, including: Built-in humidifier, Air purifier, Central vacuum system and much more. (id:18788)
Aimhome Realty Inc.
14 Longworth Avenue
Richmond Hill, Ontario
*** 2 Year New Home*** Built By Renowed Royal Pine Homes. 4-Bedroom + Den Family Residence Showcasing 2,600 Sf (Per Builders Floor Plan), Of elegant Above-Grade Living Space. Attention To Detail & Craftsmanship Of A High Standard. Dramatic Exterior Profile With Stone Front Elevation. Custom Staircase With Wrought Iron Pickets. Exquisite Principal Rooms Featuring Meticulous Millwork & 9-Ft Ceilings On Main Floor And Second Floor. Formal Living Room Presents Gas Fireplace With European Style Mantel. Beautifully Appointed Modern Kitchen With Oversized Island And Quartz Countertops, Sun-Filled Breakfast Area, Walk-Out To Backyard, Top Of The Line Bosch & Whirlpool Stainless Steel Appliances, Custom Cabinetry. Distinguished Main Floor Office/Library. Primary Retreat Lavishly Enhanced With Walk-In Closet, 5-Piece Ensuite, His & Hers Sinks, Quartz Countertops, Large Free Standing Soaker Tub, Seamless Glass Shower With Rain Shower Head. Additional 3 Bedrooms With Walk-In Closets, Ensuite And Shared Bathroom. All Bathrooms Are Upgraded With A Designer's Palette And Feature Quartz Countertops. Second Floor Laundry. Plenty Of Storage Space. Excellent Location In One Of Richmond Hill Most Prestigious Neighbourhoods. Top Ranking School Zone: Alexander Mackenzie High School, St. Paul Catholic Elementary School And Sacred Heart Catholic High School. (id:18788)
Harbour Kevin Lin Homes
87 Boiton Street
Richmond Hill, Ontario
Stunning 2.5-year-new freehold corner townhouse in Richmond Hill with nearly $100K in upgrades! This 4+1 bedroom, 2,150 sqft home offers a flexible 5-bedroom layout, oversized picture windows, and south-facing exposure for all-day natural light. The modern kitchen features a waterfall island and pot lights, while the upgraded bathrooms boast frameless glass showers. The interlocked driveway allows for 4-car parking, adding to the home's convenience. Located in the fast-growing Rural Richmond Hill, this home is just minutes from HWY 404 & 407, Costco, banks, Home Depot, and top-rated schoolsensuring everything you need is at your doorstep. A rare opportunity with ample space, contemporary finishes, and a prime locationdont miss out! (id:18788)
Hc Realty Group Inc.
11044 Leslie Street
Richmond Hill, Ontario
Attention Builders And Developers! Prime Investment Opportunity To Build And Develop On This Almost 1 Acres Lot. Frontage 200ft, Depth 183Ft, Massive Potential. In A Desirable Location Near Leslie St And Elgin Mills Rd, Surrounded By Many New Residential Development In The Neighborhood. Designated Rezoning For Medium/High Density Residential. Close Proximity To Richmond Green Sports Complex, Parks, Shopping Plaza With Costco, High Ranking Schools, Go Train, Hwy404, YRT, And More. Please Do Not Walk Lot Without An Appointment, No Interior Showings. (id:18788)
Hc Realty Group Inc.
5 Hercules Club Drive
Richmond Hill, Ontario
Must See! Luxury Freehold Townhome Without Any Monthly Fee! Brand New! Upgraded 9Ft & Smooth Ceilings On 1st & 2nd Floor, $$ in Professional Upgrades From Builders, Beautiful Modern Design Features Large Windows to all Bright, Cozy and Spacious Rooms, Open Concept Kitchen With KitchenAid S/S Appliances,Contemporary Kitchen Cabinet Up To The Ceiling, Stone Countertop, Electrical Outlets, Numerous Potlights, Upper Floor Laundry Room. Garage W/ Direct access to home. Private Breezeway From Garage To Back Yard. New Home Tarion Warranty. Great Schools Nearby, Farmers Markets, Golf Courses, Nature Trails, Everything You Need Is Right Next Door. Close to All Amenities, Restaurants, Schools, Banks, Hwy 404, Home Depot, Costco, Shopping and much more! (id:18788)
Smart Sold Realty
6165 19th Avenue
Markham, Ontario
Welcome to 6165 19th Ave., Markham a truly unique country estate offering the best of both worlds: ultimate privacy and serene natural surroundings, all within minutes to modern conveniences. This warm and inviting 4-bedroom, 4-bathroom bungalow inspired by Frank Lloyd Wrights signature style is thoughtfully integrated into the landscape. Floor-to-ceiling windows along the back of the home flood the interior with natural light and provide breathtaking views of the wooded rolling lot and creek. The recently updated kitchen features poured-in-place concrete countertops and rich wood cabinetry. A built-in wall oven and a spacious walk-in pantry make it both beautiful and functional. And the kitchen boasts stunning views of the property including wildlife such as deer, foxes, turkeys, and a great heron. The great room is a showstopper, with soaring 20+ ft ceilings, exposed wooden beams and a natural granite stone wood-burning fireplace perfect for family gatherings or quiet romantic evenings in. The primary suite is a tranquil retreat, complete with a steam feature and jetted soaking tub in the ensuite and a wood burning fireplace. The home is fully wired with CAT-5 making it ideal for modern living. With two wood-burning fireplaces and an additional gas fireplace, warmth and comfort are never far away. Outside, the detached three-car garage with workshop and loft is a dream for hobbyists or those seeking extra space. With utilities already in place, the loft offers untapped potential and can be transformed into a games room, home office, or garden suite. The oversized patio and deck are perfect for entertaining including summer nights around the built-in gas firepit. Natural gas service, a rare feature for a country property, adds value and efficiency. Whether you're seeking a forever family home or a weekend escape, this one-of-a-kind property delivers charm, character, and lifestyle. Dont miss your chance to own this exceptional gem in Markham's countryside. (id:18788)
Exp Realty
38 Tipp Drive
Richmond Hill, Ontario
2.5 Year New Luxury Quality Built Home in Fast Developing Prestigious Oakridge Meadow Area, closed by Go Station/Hwy, Approx 2700 Sq Ft, M/F 10' Ceiling, 2/f 9' Ceiling, Basement 9' Ceiling, Extended Height Double Door Front Entrance, Hardwood thruout M/F & 2/F Hallway, Oak Stair w/Iron Pickets, all 4 Bedrooms Ensuite/Semi, Frameless Glass Shower Encl. (id:18788)
Century 21 King's Quay Real Estate Inc.
151 Nevada Crescent
Vaughan, Ontario
Welcome home to this immaculate executive home with 3 car garage with EV Port plug proudly set on its premium fenced lot with gorgeous landscaping & located in a prestigious high-demand community close to amenities. Interlocking walkway leads you to the covered porch & double door entry into the 2 storey foyer with 3 way fireplace. Lots of natural light throughout. Chef's kitchen with ample cabinetry & counter space, centre island, Stainless Steel appliances & large breakfast area with garden door walkout to the private deck overlooking the backyard.Living room with coffered ceiling. Family room with french doors. Convenient main floor office. Primary bedroom with spa-like 5pc ensuite with soaker tub & large walk-in closet. Spacious secondary bedrooms. Finished walk-out lower level offers plenty of extra living space with its Gym area & Recreation Room with gas fireplace, a 3pc bathroom, separate sitting area, 2nd office & plenty of storage space. Wood & ceramic floors throughout. Handy separate side entrance to main level.Spectacular private backyard with impressive gardens, quaint interlocking patio, mature trees, landscape lighting and garden shed. Lower level rough-in for natural gas stove and gas dryer. 40 year roof shingles (completed 10 yrs ago). Includes: All electric light fixtures, fridge, chest freezer, gas stove, dishwasher, window coverings, washer and dryer, furnace, central air conditioner, hot water tank, central vacuum system with floor sweep, garage EV port plug, irrigation system with rain sensor, rooftop HD 4K antenna, awning, garden shed, landscape lighting, garage door openers and remotes, security cameras, cold room shelves. (id:18788)
RE/MAX Hallmark Realty Ltd.
4138 19th Avenue
Markham, Ontario
Escape to your own private sanctuary with this exceptional 7-bedroom detached home, a dream haven for nature lovers and outdoor enthusiasts alike.Thoughtfully designed with a versatile, open-concept floor plan, this home is ideal for family living and effortless entertaining. Large, panoramic windows bring the outdoors in, flooding the spacious living areas with natural light and showcasing beautiful views of the surrounding greenery.The inviting living room is perfect for cozy, relaxed evenings, while the adjoining dining area and chef-inspired kitchen are tailored for gatherings of any size. Featuring ample counter space and custom cabinetry, the kitchen is both functional and stylish, ready for everything from casual meals to grand entertaining.Each Of the seven luxurious bedrooms is generously sized, providing comfortable and private retreats for family and guests. The primary suite offers a touch of luxury, with a private en-suite bathroom, in-suite laundry, a walk-in closet, and large windows overlooking the peaceful landscape. Additional bedrooms offer flexibility, easily transforming into home offices, art studios, or guest quarters.The expansive lower level is a perfect multi-purpose space, ideal as a recreational area, media room, or even a private in-law suite.Surround yourself with nature without leaving home. The lush, wooded backyard features winding trails, perfect for scenic strolls or invigorating hikes, while Bruce Creek meanders gracefully through the landscape. Relax by your private pool, host al fresco dinners, or enjoy quiet morning coffees in this idyllic setting.This unique property offers a perfect balance of natural beauty and modern luxury. Whether you seek relaxation, space to entertain, or a private retreat to grow and explore, this one-of-a-kind home promises a lifestyle filled with tranquility and elegance. Dont miss the chance to experience this extraordinary home - step into a world where nature and comfort harmonize beautifully. (id:18788)
RE/MAX Hallmark Realty Ltd.
76 Silver Fox Place
Vaughan, Ontario
Experience unparalleled luxury in this breathtaking, fully renovated estate, showcasing sophisticated, modern design and exceptional craftsmanship.This home has been completely new renovated from top to bottom with high-end, contemporary finishes throughout.The home boasts abeautiful indoor swimming pool, perfect for year-round enjoyment and a brand new basement home theatre ,Surrounded by panoramic views of lush greenery, it features a custom-designed gourmet kitchen with high-gloss wood cabinetry, premium black granite countertops, and top-of-the-line built-in appliances including a Sub-Zero refrigerator, gas cooktop, Dacor wall oven,built-in microwave, and integrated dishwasher. Additional features include a washer & dryer, designer light fixtures, custom window coverings, California shutters, complete pool equipment, hot tub, and more! Designed for both comfort and style,the home incorporates multiple walkouts and beautiful outdoor living spaces, ideal for relaxing or entertaining.+++ **Tennis court and Indoor swimming pool*** (id:18788)
Royal LePage Your Community Realty
205 - 120 Eagle Rock Way
Vaughan, Ontario
Stunning Corner Unit Condo With Split 2 Bedrooms Plus Den With Parking And Including Locker On The Same Floor. Lots of Windows Around Bringing Natural Light. Modern Kitchen With Stainless Steel Appliances and Quartz Countertop. Primary Bedroom With 3 Piece Ensuite W/Large Frameless Glass Shower. Second Bathroom 4 Piece with Medicine Cabinet and Soaker Tub. Den With Glass Pocket Door. Walk-In Closets In Bedrooms With Organizers, Beautiful Laminate Floors, Smooth Ceilings, Walk-Out To Terrace From The Primary Bedroom And Livingroom. Just Steps Away From Maple GO, YRT Bus Stop, Minutes From Highways 400 & 407, Premium Shopping, Dining, Entertainment And Parks. Amenities Include Concierge Service, Guest Suites, Party Room, Rooftop Terrace, Fitness Centre, Visitor's Parking. (id:18788)
Forest Hill Real Estate Inc.
2 Bestview Crescent
Vaughan, Ontario
Chic City Living In Vaughan! Welcome To 2 Bestview Crescent, Perfect Home For First Time Buyers, Downsizers & A Great Alternative To A Townhouse! It Does Not Share Walls With Neighbors And Offers Clear View From Kitchen, Family Room, Primary Bedroom, Deck, And Backyard! This Charming 4-Bedroom & 4-Bathroom Fully Detached Home Offers The Perfect Blend Of Comfort And Convenience. With Four Well-Sized Bedrooms On 2nd Floor, It Provides Ample Space For A Growing Family Or Those Who Love Extra Room For A Home Office Or Guest Accommodations. Features 1794 Sq. Ft. Above Grade Space Plus About 700 Sq Ft In Finished Basement; Hardwood Floors On Main; Smooth Ceilings Throughout Except Family Room; California Shutters Throughout; Modern Kitchen With Quartz Countertops, Stainless Steel Appliances, Eat-In Area, Overlooking Family Room And Open To Living And Dining Room; Upgraded Bathrooms With Quartz Countertops; Fresh Designer Paint; Pot Lights & Elegant Lights; Oak Stairs! The Spacious Family Room With West Exposure Is A Standout Feature, Boasting Large Windows That Provide A Clear, Unobstructed View Of The Backyard, Filling The Space With Natural Light. Step Outside Onto The Elevated Deck, Where You Can Enjoy Serene Views Of The Expansive Backyard - Perfect For Entertaining, Gardening, Or Simply Relaxing In A Private Outdoor Retreat. For Convenience, The Home Includes A 1-Car Garage With Additional Driveway Parking. Located Close To All Amenities, Youll Have Easy Access To Vaughans Hospital, Schools, Parks, Shops, Highways, And Public Transit, Making Everyday Living Seamless And Stress-Free. Filled With Natural Light! This Well-Maintained Home Is Ideal For Anyone Seeking A Balance Of Space, Comfort, And Proximity To Essential Services - All Wrapped In A Beautiful Setting. See 3-D! (id:18788)
Royal LePage Your Community Realty
