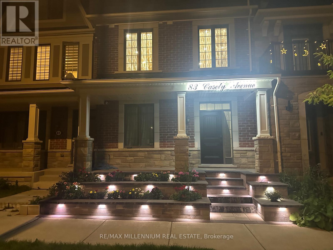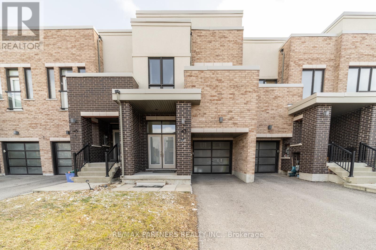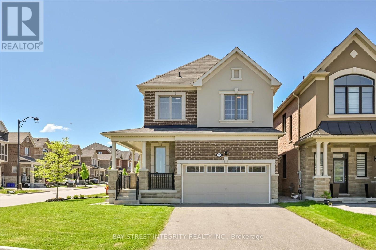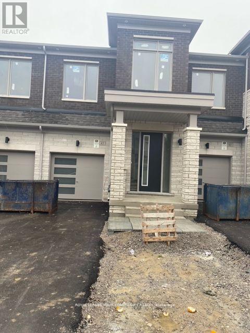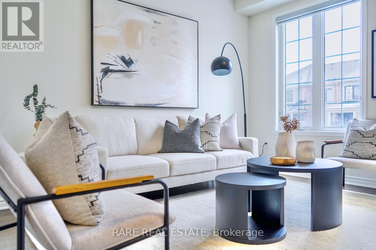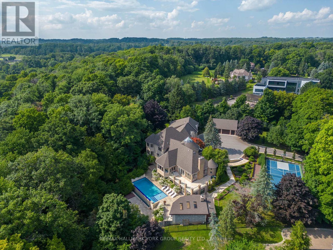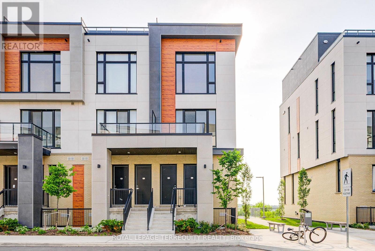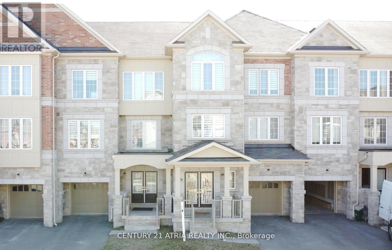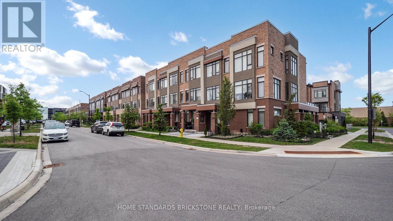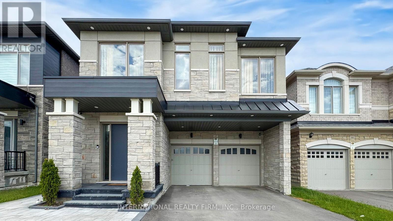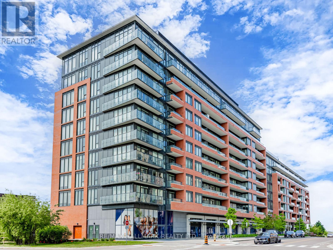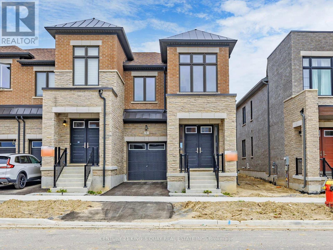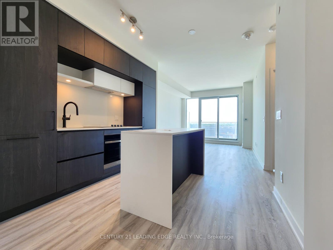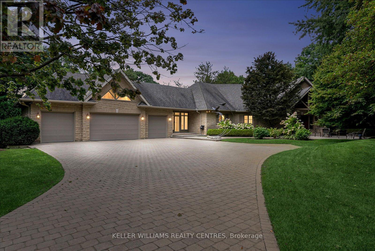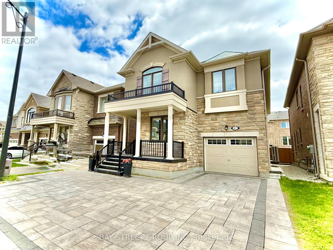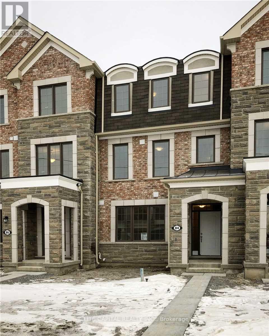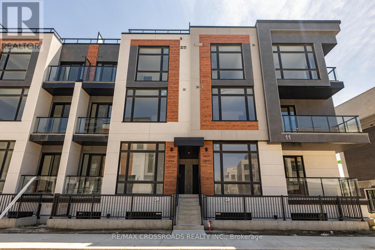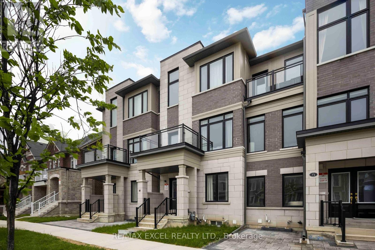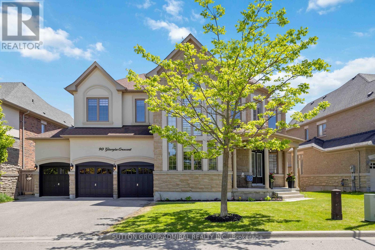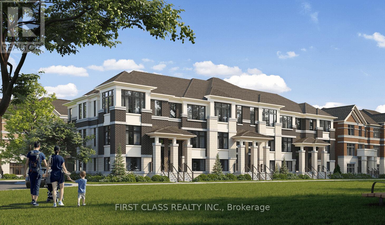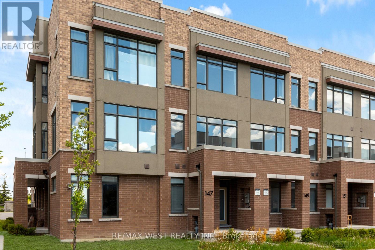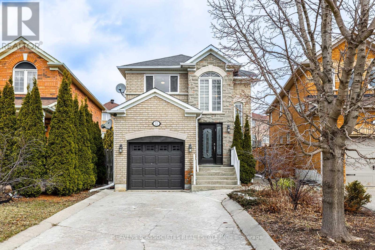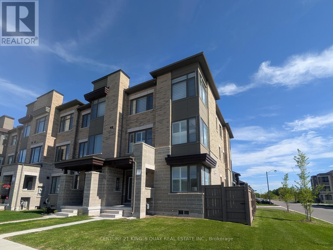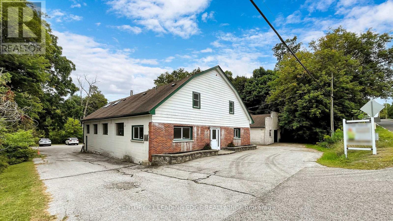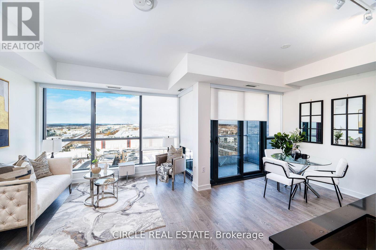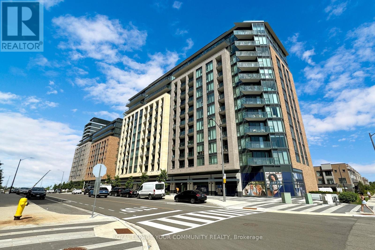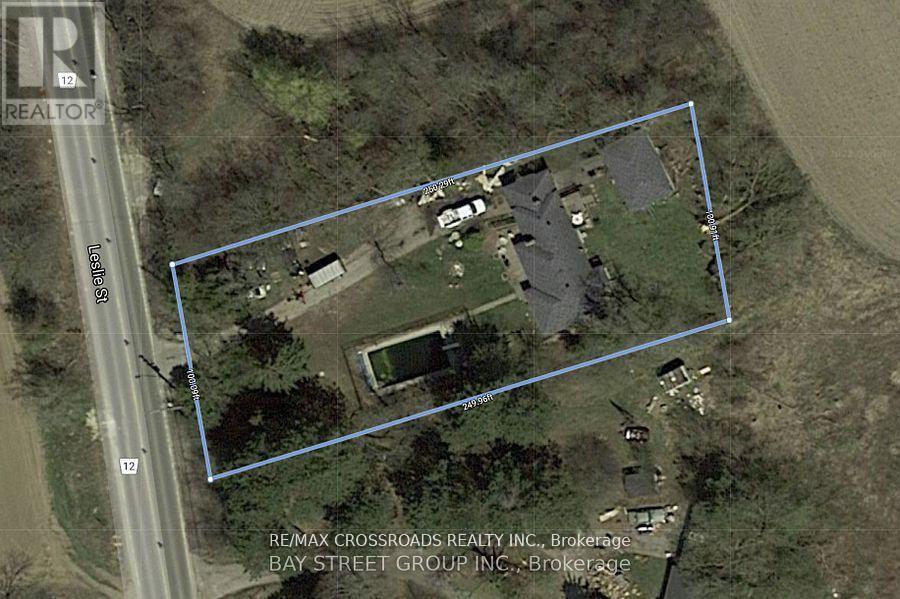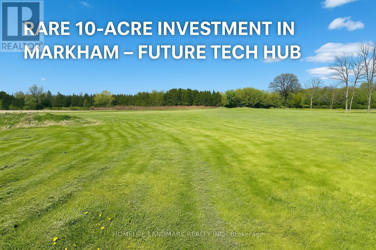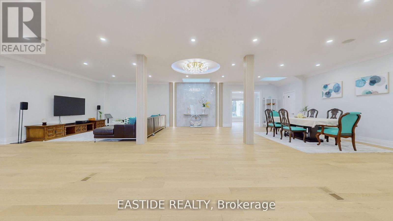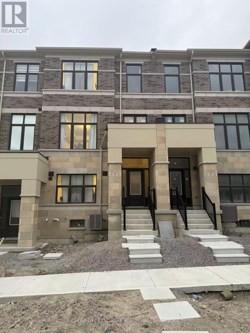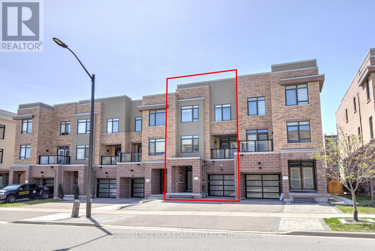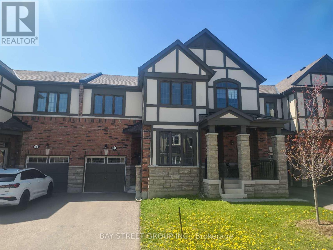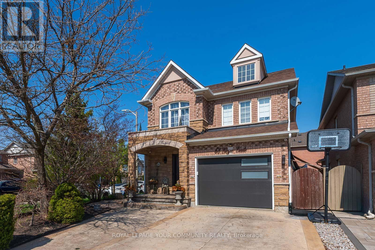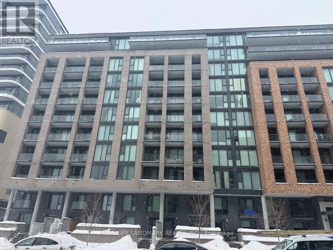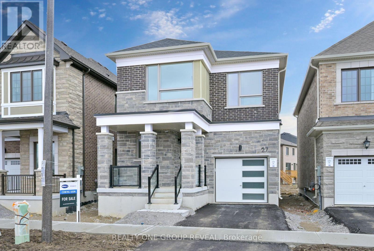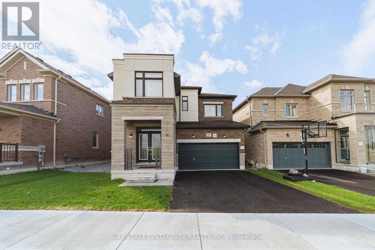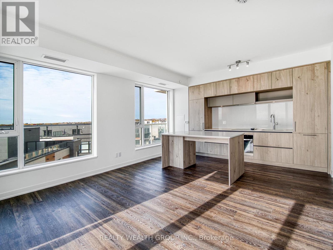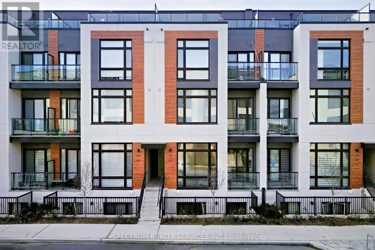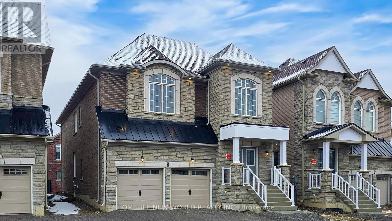83 Casley Avenue
Richmond Hill, Ontario
Welcome to this beautifully maintained and freshly painted 3+1 bedroom, 4 bathroom townhouse offering style, comfort, and functionality. This freehold gem features 9ft Ceiling height on the main, second and third floor, hardwood flooring throughout and elegant wainscoting wall designs, adding character and charm to every level.Enjoy cooking in the upgraded kitchen with a brand new fridge and a powerful 6-burner gas stove perfect for the home chef. The open-concept living and dining areas are bright and spacious, ideal for both everyday living and entertaining guests.The upper level boasts 3 generously sized bedrooms, while the versatile lower level includes an additional bedroom that can be used as a family room and a full bathroom. Step out onto the massive private balcony above the double car garage, an incredible outdoor space for summer BBQs and gatherings.This home includes a convenient main-floor laundry room with a brand new washer and dryer, plus the option to add a second laundry space on the upper floor for added flexibility.Professionally landscaped front and back, this home offers excellent curb appeal and low maintenance. Located just minutes from Costco, Home Depot,restaurants, parks, schools, and steps to Highway 404, convenience is at your doorstep.Don't miss this opportunity to own a move-in-ready home in a highly desirable neighbourhood! (id:18788)
RE/MAX Millennium Real Estate
43 Dariole Drive
Richmond Hill, Ontario
**Backing onto Ravine** Stunning Executive Freehold Town Backing Onto Ravine, 9' Ceilings, S/S Appliances, Great Layout, Open Concept, Many Upgrades Such As Hardwood Floor, Kitchen Cabinet, Laundry Cabinet, Counters, 2nd Fl Laundry Rm, Indoor Access To Garage. And Many More, Mins Of Walking To Lake Wilcox, Parks, And Community Center. (id:18788)
RE/MAX Partners Realty Inc.
11411 Leslie Street
Richmond Hill, Ontario
Best value! Brand new end unit modern townhome in Richmond Hill's prime location, double car garage, 10' ceiling on main, 9' on upper. Approx. 2,300 sf, super bright and spacious. Functional layout. Close to Costco, 404, shops, parks, highly ranked Richmond Green S.S. and more. Assignment sale, occupancy already granted. Listed below market average. Great opportunity for buying dip. A must see! (id:18788)
Master's Choice Realty Inc.
61 Hartney Drive
Richmond Hill, Ontario
Welcome To 61 Hartney Dr! This Beautiful Detached Home Is Nestled In The Serene Neighborhood Of Richmond Green. Situated On A Desirable South-Facing Corner Lot. Upgrades In 2025: Fresh Paint, Kitchen Backsplash, Fridge, Pot Lights On Main Floor. Functional Open Concept Layout W/ 9 Feet Ceilings On Main And 2nd Floor. The Family Room And Dining Room Boast Expansive Windows That Welcome Abundant Natural Light Throughout The Day. These Sunlit Spaces Create A Warm And Inviting Atmosphere, Perfect For Relaxing Or Entertaining. The Modern Kitchen Features Sleek Stainless Steel Appliances And A Spacious Layout Designed For Both Style And Functionality. A Long Countertop Doubles As A Convenient Breakfast Bar, Perfect For Casual Dining Or Entertaining Guests. The 2nd Floor Offers 4 Spacious Bedrooms And A Laundry Area. The Primary Bedroom Completes With A Generous Walk-In Closet For Ample Storage, And A 4 Pc Ensuite Bathroom, Providing Comfort And Privacy For Everyday Living. The Finished Basement Is An Ideal Space For Recreation, Featuring A Stylish Built-In Bar And A Cozy Fireplace. It Also Includes A Convenient 2 Pc Bathroom, Combining Comfort And Functionality For Gatherings Or Relaxing Nights In. Double Car Garage And Deep Driveway Can Park 6 Cars In Total. Exceptional Location Within Highly Rated School Catchments, Including Richmond Green SS, St. Theresa Of Lisieux Catholic HS. A Short Drive To Go Station, Highways 404, 407, Shopping, Restaurant, Costco, Home Depot, Community Centre, Library, Nature Trails, Richmond Green Park, And More. (id:18788)
Bay Street Integrity Realty Inc.
1293 Stouffville Road
Richmond Hill, Ontario
Rare opportunity to own an expansive and private ~1-acre lot in a highly desirable pocket of Richmond Hill. Surrounded by luxury estate homes, this property offers excellent long-term potential in a fast-developing corridor. Situated along Stouffville Road near Leslie Street, the location combines peaceful rural living with urban convenience just minutes to Hwy 404, Gormley GO Station, Costco, schools, restaurants, and other amenities. The existing detached bungalow offers 2+3 bedrooms, 2 bathrooms, an open-concept main floor with vaulted ceilings, and hardwood flooring. Enjoy tranquil views of mature trees, a pond, and a ravine at the rear of the lot, offering privacy and a connection to nature. Driveway accommodates multiple vehicles and leads to a spacious front yard. An exceptional opportunity for builders, investors, or families seeking land value with future potential. This is a rare offering do not miss this opportunity! (id:18788)
Century 21 Atria Realty Inc.
43 Tipp Drive
Richmond Hill, Ontario
Only 2 years old, 1700 sq ft of luxury with 3 bedrooms and 3 bathrooms. Located on a quiet street with a spacious backyard. Oversized Great Room, second-floor laundry, and a full appliance package with stove, fridge, and dishwasher. Primary Bedroom with a 5pc ensuite + Walk-In Closet. Kitchen With Extended Bar Counter And Pantry. Oversized Dinette, Oversized Basement Windows, 9ft Ceilings. Amazing Layout. Minutes From 404 And Go Station Surrounded By Trails, Minutes From Lake Wilcox. A Must See!!! (id:18788)
Royal LePage Your Community Realty
73 Casely Avenue
Richmond Hill, Ontario
Make a case for 73 Casely Avenue, a stunning 4-bedroom, 4-bathroom townhouse in the sought-after Richmond Green community. This modern home features 9-ft ceilings on the main floor, an open-concept layout, and a sleek kitchen with quartz countertops and stainless steel appliances. The dining area opens to a private deck, perfect for entertaining. Additional highlights include a first floor in-law suite with a walk-in closet and ensuite, a double-car built-in garage with direct access, and an extra driveway spot for a total of 3 cars. Located near Richmond Green Park, top schools, Costco, shops, GO Station and Highway 404, this home offers the perfect blend of comfort and accessibility. (id:18788)
Rare Real Estate
24 Dew Drop Court
Vaughan, Ontario
Welcome to Château de Vaughan! This rare opportunity presents a stunning residence nestled on one of the most private lots in the area, featuring 1.8 acres of wooded land on a quiet court. Ideally situated near top-rated schools, parks, restaurants, and shopping, this 6 bedroom 10 bathroom home combines convenience with tranquility. Featuring a remarkable addition and a full renovation, it exudes a clean, modern elegance throughout. Enjoy expansive bedrooms, an open-concept living and dining area with soaring ceilings, and a spacious gourmet kitchen equipped with high-end appliances, perfect for family gatherings and entertaining. The outdoor space is a haven, boasting an inviting infinity pool, a dedicated entertainment area, sports court, golf simulator, multiple waterfalls, and more. A truly magical place for a family to enjoy and make lasting memories! ***EXTRAS*** On Town water And Well for back up- Inclusion: All Electrical Light fixtures, All window coverings, All existing Kitchen Appliances, Washer and Dryer, 3 Panels, 3 Furnaces, 3 A/C, Generator, Inground Pool and all the pool equipment, *** (id:18788)
RE/MAX Hallmark York Group Realty Ltd.
601 - 7 Steckley House Lane
Richmond Hill, Ontario
Rare Walk-Thru End Unit Model Featuring Two Separate Entrances at Front and Rear! Highly Coveted Maya Model 2 Bedroom Unit in Newly Built Condo Townhouse at Elgin East by Sequoia Grove Homes With an Excellent Layout. Walk-Out to Ground Terrace!!! The large terrace, open space behind and corner unit location give the feeling of having your very own backyard. $$$ Spent on Tasteful Upgrades Throughout. 10 Foot Ceilings on Main Floor and 9 Foot Ceilings on Lower. Lavishly Finished. Includes High-Speed Internet, One Parking Space and One Locker. Prime Location Close to Richmond Green Park, Highway 404, GO Station, Schools, Library, Community Centre, Restaurants and More. (id:18788)
Royal LePage Terrequity Realty
88 Canyon Gate Crescent
Vaughan, Ontario
Welcome to 88 Canyon Gate Cres. This 3 bedroom, detached home is situated on peaceful court, in a desirable neighborhood and is ready for the perfect family or professional to call this home. Offering a warm and inviting atmosphere, this home features a spacious layout with plenty of natural light making it perfect for families, professionals, or anyone seeking comfort and tranquility With a well appointed kitchen and ample cabinetry & counterspace. Living Room overlooks the backyard with fireplace, creating the perfect setting for gatherings. The quiet court location ensures a safe and serene environment plus no through traffic to deal with. Conveniently located near schools, parks, shopping and major highways. Don't Miss this opportunity and schedule your private showing today. (id:18788)
Psr
16 Hartney Drive
Richmond Hill, Ontario
Rarely Offered, Mint Condition 5 BR, 5 Bath Freehold Townhouse In Prime Location By Elgin Mills& Leslie & 5 Minute Walk To Richmond Green Secondary School! Immaculately Maintained By Original Owners, Turn-Key & Move-In Ready! One Of The Largest Models Offered By The Builder at3228 SQFT of Living Space! This Sun Filled, Fully Finished & Upgraded 3 Storey Home Offers Everything You Need In A Family Home- Gorgeous Double Door Entry Foyer With Porcelain Tile Floors, Direct Access To Garage From Main Flr, Hardwood Flrs On Main, High Ceilings, Stunning Open Concept Layout With Ample Living, Dining & Great Room Space. Pristine Kitchen /W Upgraded Tall Cabinets, Quartz Counters & Kitchen Aid Appliances. 2nd Floor Laundry, Luxurious Primary Bedroom Ensuite /W Private Walk-Out Balcony & 5 Piece Bath. Spacious Builder Finished Basement/W 3 Pc Bath, Tons Of Storage & Walk-Out To Backyard & Much More! Location Cannot Be Beat- A Few Minutes Walk To Costco, Home Depot, Hwy 404, Restaurants, Shops & Richmond Green Sports Centre & Parks! Extras: Kitchenaid S/S Fridge, Kitchenaid Stove, Kitchenaid B.I Dishwasher, S/S Hood fan,F/L Washer/Dryer, Centre Island ,Rough-In Central Vacuum, Pot Lighting-All Elec Light Fixtures. Existing window coverings. HRV system. RO water system. ***MOTIVATED SELLERS*** (id:18788)
Century 21 Atria Realty Inc.
215 Salterton Circle
Vaughan, Ontario
Luxury Executive Townhouse In Desirable New Community Of Central Vaughan! Brilliant Layout! 3 Mins Walk To Maple Go Station,Large Windows, Modern Living Room Wall Unit , High Smooth Ceilings, Hardwood Floors, Pot Lights, Light Fixtures, Huge Deck To Entertain Or Relax!Upgraded Sleek Kitchen W/Quartz C-Tops, Quartz-Island & W/O To Large Deck- Perfect For Entertaining Friends&Family!P-L-U-S Finished Lower Lever W/4th Br Offering Its Own 3-Pc Ensuite (id:18788)
Home Standards Brickstone Realty
42 Tipp Drive
Richmond Hill, Ontario
2 Year New Home! 4-Bedroom Family Residence Offering 2,720 Sq Ft (Per Builder's Plan) Of Elegant Living Space! Walk-Up Basement W/ Separate Entrance From Backyard. Over $80K Spent On Premium Interlock Work: Front Entrance, Steps & Entire Backyard! Custom Glass Staircase, 9-Ft Smooth Ceilings, Pot Lights, Exquisite Millwork. Formal Living Room W/ Gas Fireplace & European-Style Mantel. Gourmet Kitchen W/ Quartz Counters, Oversized Island, Custom Cabinetry, Sun-Filled Breakfast Area & Walk-Out To Yard. Premium KitchenAid Stainless Steel Appliances. Primary Retreat W/ Walk-In Closet, Spa-Like 5-Pc Ensuite W/ Soaker Tub, Frameless Glass Shower, Double Vanity. All Bedrooms W/ Walk-In Closets, Ensuite Or Jack & Jill Baths. Designer Baths W/ Quartz Counters. Convenient 2nd Flr Laundry. Located In One Of Richmond Hill's Most Prestigious Neighbourhoods! Top School Zone: Alexander Mackenzie HS, St. Paul CES, Sacred Heart CHS! (id:18788)
International Realty Firm
322 - 99 Eagle Rock Way
Vaughan, Ontario
A Commuter's Paradise- Steps to Maple Go Station! Welcome to Indigo Condominium, where luxury meets convenience in the heart of Maple. This bright & spacious open concept layout features 9 foot smooth ceilings, 5 inch wide laminate floors throughout and floor to ceiling windows that flood the space with natural light. The contemporary kitchen is equipped with quartz countertops, stainless steel appliances perfect for cooking and entertaining.The expansive family room and dining area seamlessly extends to a spacious covered balcony providing the perfect setting to relax and unwind. The unit features a generously sized primary bedroom with space for a king bed, floor to ceiling windows & ample storage. Enjoy resort style amenities designed for ultimate comfort and relaxation, including a 24-hour concierge, exercise room with hot tub, yoga studio, rooftop terrace with BBQs, a stylish party room, dog wash station & visitor parking. Centrally located steps to Canadas Wonderland, Vaughan Mills, Vaughan Hospital, restaurants, grocery stores, banks & parks. Easily accessible via Maple GO Station, Highway 400/407. Includes the convenience of one parking spot. Now is the chance to make this vibrant lifestyle a reality and enjoy all the comfort, style, and convenience that this suite has to offer. (id:18788)
RE/MAX Hallmark Realty Ltd.
8 Schmeltzer Crescent
Richmond Hill, Ontario
Priced for a quick sale*Immaculate End Unit Freehold 2-Storey Townhome Without Any Monthly Potl Fee* Quality Built by Country Wide Homeswith Open Concept Modern Design**1838 sqft as per builder's plan** $$$ Upgrades: Hardwood Floor on Main and 2/F, Contemporary Kitchenwith Extended Cabinets and Modern Finished Two Tone Colour* Quartz Countertop, Upgraded Gas Stove, Stainless Steel Appliances withExtended Warranty* Pot Lights, Smooth 9' Ceiling On G/F and2/F, Oak Staircase, Stylish Zera Blinds* Spacious Master Bedroom Ensuite WithWalk in closet * Upgraded Washroom with Freestanding tub and Built-on Shelf* * Double Door Entrance*200Amp Service* Indoor Access toGarage* Mins to Hwy 404, Go Station, Close to Restaurants, Schools, Banks, Home Depot, Costco, and Park...Etc (id:18788)
Century 21 King's Quay Real Estate Inc.
618 - 6 David Eyer Road
Richmond Hill, Ontario
Enjoy stylish, modern living in this bright south-west facing brand new unit featuring soaring 9' ceilings and over $12,000 in premium upgrades including upgraded flooring, black faucets and plumbing fixtures, a walk-in closet, and a stunning quartz kitchen island with waterfall edge. This thoughtfully designed suite offers a spacious open-concept layout and comes with 1 parking and 1 locker. Condo fees include Rogers Ignite high-speed internet. Residents enjoy a full range of upscale, clubhouse-style amenities: concierge, gym, party room, theatre, music room, and dog wash station. Conveniently located just minutes from Hwy 404, Richmond Hill GO Station, Costco, top-rated schools, shopping, dining, Richmond Green Park, and the nearby community centre and library. (id:18788)
Century 21 Leading Edge Realty Inc.
6 Country Heights Drive
Richmond Hill, Ontario
Nestled on a serene 2.6-acre lot in the prestigious Bayview County Estates of Richmond Hill, this exquisite custom-built bungalow offers over 4,300 square feet of luxurious living space. Featuring 3 spacious bedrooms and 4 elegantly designed bathrooms, this home combines comfort and sophistication, perfect for family living and entertaining. Upon entering, you'll be greeted by a 23 high grand foyer supported by custom old growth Douglas Fir post & beam timbers designed to stand the test of time. The gourmet kitchen is a chefs dream, equipped with high-end appliances, custom cabinetry and a large centre island. The master suite is a private retreat, complete with a spa-like ensuite bathroom and generous walk-in closets. Two additional bedrooms provide ample space for family and guests. Step outside to experience the expansive grounds, ideal for outdoor activities or simply enjoying the tranquil surroundings. A standout feature of this property is the custom lower level workshop, complete with 60-amp dedicated service, perfect for hobbyists, or those in need of a versatile workspace. This one-of-a-kind home offers a perfect blend of country charm and modern convenience, all within minutes of Richmond Hills top amenities including great schools, restaurants, Hospital, short commute to both major 400 Series highways, GO station and less than 40 mins from downtown Toronto. Don't miss this opportunity to make this exceptional property your own! **EXTRAS** Includes: Fridge, stove, freezer, washer x2, dryer x2 all electrical light fixtures & window coverings (id:18788)
Keller Williams Realty Centres
67 Hartney Drive
Richmond Hill, Ontario
Welcome to this exquisite 4-bedroom, 4-bathroom detached home, ideally situated on a quiet, family-friendly street in one of Richmond Hills most vibrant communities. With no sidewalk and parking for up to four vehicles, this property blends luxury and convenience in perfect harmony.Boasting over 2,588 sq. ft. above grade, the home features a thoughtfully designed open-concept layout and has been fully upgraded throughout.Highlights include:Clean, low-maintenance interlocked driveway and backyard, High-end granite-coated garage floors, Custom hardwood flooring on both the main and upper levels, LED pot lights and a central skylight that fills the home with natural light, Modern kitchen with GE Profile gas stove and oven, FOTILE range hood, and stylish finishes, New energy-efficient heat pump system, The primary suite offers a spa-like ensuite and a generous walk-in closet. A second bedroom with a private ensuite provides added privacy perfect for guests or extended family. The second-floor laundry room is equipped with built-in cabinetry and a laundry sink for added functionality.Step outside to enjoy a backyard oasis featuring a basketball net, outdoor dining area, and ample space for year-round enjoyment.Unbeatable location just steps to Richmond Green Park, and minutes to Costco, Starbucks, Tim Hortons, restaurants, banks, top-rated schools, Highway 404, and more.A rare opportunity to own a turnkey home in one of Richmond Hills most desirable neighborhoods! (id:18788)
Bay Street Group Inc.
84 William F Bell Parkway
Richmond Hill, Ontario
Enjoy elegant hardwood floors throughout the main level and all bedrooms. The kitchen features sleek stainless steel appliances, perfect for modern living. Convenient direct access from the garage makes everyday life easier, while the crawl space basement offers extra storage for your needs. Located just minutes from top-rated schools, Costco, Home Depot, and Highway 404, this home is nestled in a well-developed, family-friendly neighborhood. Spacious 1,815 sqft (as per builder) layout designed for comfort and functionality. Dont miss this fantastic rare opportunity in one of the area's most sought-after communities! (Property is currently tenanted. Photos are from a previous listing.) (id:18788)
Elite Capital Realty Inc.
1503 - 11 David Eyer Road
Richmond Hill, Ontario
Steal of a deal in Richmond Hill!! Beautiful 2-bedroom, 3-bathroom condo townhouse in the heart of Richmond Hill at Elgin Bast. With 10-foot ceilings on the main floor and 9-foot ceilings throughout the rest of the home, this townhouse offers a bright and airy feel. The open-concept kitchen features an island with quartz Arctic Sand countertops, perfect for both cooking and entertaining. Enjoy 1,264 sq. ft. of indoor space, plus 364 sq. ft. of outdoor terrace space for relaxation or gatherings. Conveniently located close to Richmond Green Park, public transit, schools, Walmart, Costco, and only 2 minutes to Hwy 404. Includes 1 underground ** EV parking spot ** and a locker.Steal of a deal in Richmond Hill!! Beautiful 2-bedroom, 3-bathroom condo townhouse in the heart of Richmond Hill at Elgin Bast. With 10-foot ceilings on the main floor and 9-foot ceilings throughout the rest of the home, this townhouse offers a bright and airy feel. The open-concept kitchen features an island with quartz Arctic Sand countertops, perfect for both cooking and entertaining. Enjoy 1,264 sq. ft. of indoor space, plus 364 sq. ft. of outdoor terrace space for relaxation or gatherings. Conveniently located close to Richmond Green Park, public transit, schools, Walmart, Costco, and only 2 minutes to Hwy 404. Includes 1 underground ** EV parking spot ** and a locker. (id:18788)
RE/MAX Crossroads Realty Inc.
69 William F Bell Parkway
Richmond Hill, Ontario
Discover refined living in this spacious 4-bedroom, 5-bathroom home featuring a finished basement and over 2,500 sq. ft. of elegant living space. Enjoy bright, open-concept living with 9 ceilings on both the main and second floors, and beautiful hardwood flooring throughout. Benefit from direct access from the double car garage and ample storage throughout.Top-Ranked Schools Nearby: Our Lady Help of Christians Catholic Elementary School: This school has impressive rankings, including 3rd out of 85 in Grade 6 within the York Catholic District School Board and 52nd out of 3,324 in Ontario for Grade 6 performance. Richmond Green Secondary School: Recognized for its strong academic performance, this school boasts a 5-year average percentile score of 84, placing it among the top schools in the region. Situated just steps away from supermarkets, shopping centers, restaurants, community centers, and parks. Enjoy quick access to Highway 404, making commuting a breeze. Experience the perfect blend of luxury, convenience, and top-tier education in this exceptional townhome. (id:18788)
RE/MAX Excel Realty Ltd.
90 Giorgia Crescent
Vaughan, Ontario
Welcome To 90 Giorgia Crescent, An Exquisite Luxury Home In The Prestigious Mackenzie Ridge Enclave. Nestled Within Natures Beauty And Just Steps From Protected Trails And Parks, This Stunning Residence Offers Over 6,000 Sq. Ft. Of Refined Living Space Where Elegance Meets Tranquility. Step Inside To Experience A Grand Open-Concept Layout Highlighted By A Soaring 22-Ft Ceiling In The Formal Living Room And A Sweeping, Open Staircase. Every Detail Reflects Exceptional Craftsmanship And Thoughtful Design. At The Heart Of The Home Is A Chefs Kitchen Featuring A Spacious Two-Tier Center Island, Dual Sink Stations, High-End Built-In Appliances Including An Oven, Microwave, Warming Drawer, A Gas Grill Top, And Pot Filler. Overlooking The Cozy Yet Expansive Family Room, It's An Entertainer's Dream With Views Of The Lush, Tree-Lined Backyard. The Second Floor Offers Private Retreats For Each Family Member, With All Bedrooms Featuring Walk-In Closets And Ensuite Bathrooms. The Primary Suite Is A Luxurious Sanctuary With A Sitting Area And A Spa-Like 6-Piece Ensuite, Including Double Vanities, A Soaker Tub, And A Large Glass Shower.The Fully Finished Basement Extends The Living Space With Two Additional Bedrooms, Two Elegant Bathrooms, A Recreation Area, Full Kitchen, And Private Exercise Room, Ideal For Guests, In-Laws, Or Leisure. Outside, The Secluded Backyard Offers Space And Serenity, Ready To Be Transformed Into Your Personal Oasis. Located Minutes From Elite Schools Like The Country Day School And Villanova College, And Near World-Renowned Golf Courses Such As Eagles Nest And Maple Downs, With Easy Access To North Maple Regional Park Via Scenic Trails. 90 Giorgia Crescent Is A Rare Opportunity To Own A Luxurious Home Surrounded By Nature, Yet Close To Every Amenity. (id:18788)
Sutton Group-Admiral Realty Inc.
56 Millman Lane
Richmond Hill, Ontario
* Brand New Modern Freehold Townhome In High Demand Ivylea Phase II Development! Spacious 4 Bedroom /4 Washroom Layout Over 3 Levels With 2000+ Sq Ft Plus Unfinished Basement. East-West Facing With Tons Of Natural Light. Double Car Garage With Direct Access. Designer Finishes Throughout. Ground-Level Rec Room Can Be Used As 4th Bedroom Or Guest Suite. Functional Layout With Great Separation Of Space Ideal For Family Living. Close To All Amenities: Costco, Home Depot, Supermarkets, Banks, Parks, & More. Mins To Hwy 404 & Top-Ranked Richmond Green SS. Tarion Warranty Transfers To Buyer. (id:18788)
First Class Realty Inc.
147 Salterton Circle E
Vaughan, Ontario
Modern & Luxury 4 Bedrooms Townhouse With 2-Car Garage By Aspen Ridge Located In Pristine Maple Community close To Maple Go-Train Station! Modern Kitchen With S/S Appliances, Breakfast Bar And Granite Counter. This Beautiful townhouse features a thoughtfully designed open concept layout with 9' ceilings throughout! Modern Eat In Kitchen W/Island & Granite Counter Top Walks out to Huge Outdoor PatioGround Level Office/Bedroom With Ensuite 3pc Bath! Direct Access to Garage! Steps away from the Maple GO station, public transit, Walmart, Rona, Marshalls, various shopping outlets, walk in clinics/Medical building, schools, parks, Eagles Nest Golf Club and an array of amenities. (id:18788)
RE/MAX West Realty Inc.
11 Bestview Crescent
Vaughan, Ontario
Beautiful detached home on child friendly quiet crescent. Bright and spacious open concept main floor with walk-out from kitchen to large backyard. Primary bedroom with 4 piece ensuite, walk-in closet and hardwood floors. 2-Storey foyer with cathedral ceiling & direct access to garage. Finished lower level with gas fireplace and wet bar in huge rec room; Almost 2400 sq ft of total living space. Short distance to Hwy. 400, schools, parks, golf courses, public transit, shops and restaurants. (id:18788)
Slavens & Associates Real Estate Inc.
503 - 99 Eagle Rock Way
Vaughan, Ontario
Welcome to Indigo Condos at 99 Eagle Rock Way - where style meets convenience in the heart of Vaughan. Step into this bright and beautifully designed 1-bedroom suite featuring 9 smooth ceilings, wide plank laminate flooring, and floor-to-ceiling windows that fill the space with natural light. The open-concept layout flows effortlessly, while the spacious primary bedroom offers a double-door closet for generous storage. The modern kitchen is ideal for cooking and entertaining, complete with quartz countertops and sleek cabinetry. Enjoy resort-style amenities including a rooftop terrace, 24-hour concierge, guest suites, party room, gym, yoga studio, theatre room, and underground visitor parking. One underground parking space is included. Situated steps from Maple GO Station and just minutes to Highway 400, great schools, parks, public transit, and endless shopping and dining options. This is an unbeatable location for first-time buyers, downsizers, or investors alike. Don't miss the opportunity to call Indigo Condos your new home. (id:18788)
RE/MAX Experts
71 William F Bell Parkway
Richmond Hill, Ontario
Spectacular 2-year-old Freehold Townhouse in Richmond Hill! This bright, spacious family home features a double garage and a modern open-concept design, filled with natural light. Prime location near Highway 404, big stores, and Richmond Green Park, offering convenience and luxury at your doorstep. Welcome home to comfort, style, and a vibrant lifestyle! This charming location offers unmatched convenience, with the Richmond Hill GO Station just minutes away and easy access to Highway 404. Richmond Green Park, beautiful nearby green space, perfect for outdoor activities. Enjoy effortless shopping at Elgin Mills Crossing, home to popular retailers like Costco and Longos. A perfect blend of comfort, accessibility, and lifestyle for both families and professionals. (id:18788)
Sutton Group Realty Systems Inc.
25 Mccague Avenue
Richmond Hill, Ontario
Nestled in the prestigious Richlands neighbourhood, this stunning freehold townhouse (absolutely no maintenance fees or PLOT fees) offers an unparalleled blend of modern elegance and convenience. Built in 2022, this end-unit corner home sits on a beautifully corner lot, close to the serene Richmond Green Park and its picturesque pond. Spanning an impressive 2,639 square feet (Primrose Model per builder's plan), this residence is thoughtfully designed with sophisticated finishes, including elegant window shutters, stylish roller blinds, and rich hardwood floors throughout. The craftsmanship extends to wood stairs that add warmth and character to the space. The spacious, sunlit kitchen is a chef's dream, featuring a generous center island perfect for entertaining. The family room opens onto an inviting balcony, allowing for seamless indoor-outdoor living, while large windows wrap around all principal rooms, bathing the interiors in natural light. Modern conveniences abound, including a WiFi mesh system for uninterrupted connectivity and a second-floor laundry with Whirlpool front-load, side-by-side units for added ease. The lavish five-piece master ensuite boasts a separate bathtub and shower stall, offering a spa-like retreat. A rare gem, this home includes a coveted double-car garage with additional driveway space for four vehicles, plus a fenced side yard ideal for privacy or outdoor gatherings. With soaring 9' ceilings on all three levels, the townhouse exudes an airy, spacious ambiance. Enjoy unmatched access to Richmond Green School, major shopping centers, and The Home Depot-perfect for families and professionals alike. Don't miss the chance to own this exquisite home in one of Richmond Hill's most sought-after communities! (id:18788)
Century 21 King's Quay Real Estate Inc.
229 Hunterwood Chase
Vaughan, Ontario
Located at Mackenzie Ridge Estates, Absolutely Magnificent Townwood home back on Premium Ravine with 3 cars garage, stone front ,Tons of professional upgrade tailored to the first owner's special taste, 10' ceiling on main floor, 9' ceiling on second floor, 20' ceiling in family room, recently renovated the whole kitchen with professional high end cabinet ,Caesar stone white full BS up to ceiling, Main ,second and basement floor are 7" engineering scraped black walnut hard wood, Hunter Douglas 5"curtain @main floor and master bedroom, Professional finished basement with home theatre, Hi Fi room, sauna room with 3/pc bathroom, The property 's unique design reflects the discerning owner's refined taste, showcasing a perfect blend of luxury, comfort, and functionality **Virtual Tour, Upgrades sheet attached** (id:18788)
Century 21 King's Quay Real Estate Inc.
44 Gerden Drive
Richmond Hill, Ontario
Absolutely Stunning Luxury Home Located in the Prestigious Richlands Community! This bright and spacious home features a functional layout with 9 ceilings on both the main and second floors, smooth ceilings and pot lights on the main, fresh paint throughout. The second-floor office offers flexible space for family use or a private retreat. Interior highlights include UPGRADED hardwood flooring, a stylish staircase, and large windows that flood the home with natural light. CUSTOM-UPGRADED Marble Fireplace Surround. The family-sized kitchen offers stainless steel appliances, granite countertops, and a large center island, perfect for entertaining. Enjoy the convenience of main floor laundry. The exterior boasts a classic brick and stone façade with upgraded glass-insert garage doors. The fully fenced backyard is perfect for outdoor enjoyment. Located in the sought-after Richmond Green Secondary School district, close to Hwy 404, Costco, shopping centers, parks, and all amenities. Move-in ready a must-see! (id:18788)
Homelife Landmark Realty Inc.
87 Dickson Hill Road
Markham, Ontario
Opportunity Awaits! Calling All Contractors, Builders, And Investors! This Is Your Chance To Own 2 Unique Buildings.This 0.67 Acre Lot Is A One-Of-A-Kind Property That Boasts Approximately 5,000 SF. Featuring A Practical, Loft-Like Layout Flooded By Natural Light With A Stunning 18-Foot Open Ceiling And Original Wood Beams. This Property Also Includes An Incredible Workshop And Storage Space At The Rear Of The Building, With A 16-Foot Drive-In Garage.The Second Building (Not Heated), Measuring Approximately 2,000 SF. The Second Level Provides Additional Storage, Making This Property Ideal For A Wide Range Of Uses. Conveniently Located Just Minutes From Stouffville And Markham.Every Inch Of This Property Has Been Thoughtfully Designed For Maximum Efficiency, Ensuring No Space Goes To Waste. Don't Let This Incredible Opportunity Pass You By! ** Property Cannot Be Knocked Down, It Is Currently Zoned As Heritage But Can Be Renovated From Top To Bottom!** (id:18788)
Century 21 Leading Edge Realty Inc.
1503 - 120 Eagle Rock Way
Vaughan, Ontario
Nestled just steps from Maple Go Station, you'll find this modern luxury condominium perfectly positioned amidst a vibrant community filled with coffee shops, delicious restaurants, banks, parks, and convenience stores. Imagine whisking your way to Toronto without the daily traffic hassle, all while savouring the peaceful lifestyle that rural Vaughan offers. As you enter the unit, you'll be greeted by a functional open layout boasting breathtaking, unobstructed north views. The warm Ash grey seven laminate flooring flows seamlessly throughout, complemented by stunning black opal cabinetry that enhances the spacious feel of the kitchen. With nine smooth ceilings and a glossy cloud backsplash, the atmosphere is airy and inviting, ideal for unwinding after a busy day. The amenities elevate this living experience further, featuring an elegantly designed state-of-the-art gym for your fitness goals, stylish party rooms for entertaining friends, and a rooftop terrace with BBQ facilities. This condominium isn't just a home; it's a gateway to a fulfilling lifestyle in a thriving community. Parking and locker are included. (id:18788)
Circle Real Estate
827 - 100 Eagle Rock Way
Vaughan, Ontario
Presenting a meticulously designed 1+1 bedroom suite at GO.2 Condominiums by the esteemed Pemberton Group, nestled in the heart of Vaughan's historic Village of Maple. The suite boasts expansive floor-to-ceiling windows, providing an abundance of natural light and a serene north-facing view. A large terrace without columns enhances the outdoor living experience. Residents enjoy access to a suite of premium amenities, including a 9th-floor terrace, yoga and steam rooms, a fully equipped fitness Centre, a theatre, a party room, and a guest suite. The suite features wide-plank laminate flooring, contemporary cabinetry, and a spa-inspired bathroom. Included with the suite are one parking spot and a locker for added convenience. community offers unparalleled connectivity, being directly adjacent to the Maple GO Station, ensuring swift access to downtown Toronto via the Barrie Line in just 33 minutes. With seamless connections to Highways 400, 407, and 404, the entire Greater Toronto Area is within easy reach. (id:18788)
Royal LePage Your Community Realty
11631 Leslie Street
Richmond Hill, Ontario
Opportunity knocks! Great lot located at center of Richmond hill( Leslie/19th). Surrounded by newly built Multi Million homes and Newly developing Homes(townhomes across the street). Great potential for investors to build luxurious houses or multiple townhomes! Great land values! City water and gas pipe line right in front of the house on leslie st. (id:18788)
RE/MAX Crossroads Realty Inc.
5146 19th Avenue
Markham, Ontario
Rare 10-Acre Investment Opportunity in Prime Markham!Surrounded by lands held by major developers and located near the Markham Secondary Plan and future 90-acre tech park. Minutes to Hwy 404/407/7, GO Train, and the planned highway ramp at 19th Ave.Flat, usable land with RR4 zoning ideal for long-term land banking or future development (buyer to verify).Includes a well-maintained bungalow with newer metal roof, kitchen, bath, HVAC, septic system, and hardwood floors. Features 2 fireplaces, separate entrance, 23+ car parking, 2 barns, and open countryside views. Finished basement with above-grade windows perfect for extended family or rental income potential. (id:18788)
Homelife Landmark Realty Inc.
Bay Street Group Inc.
8 Ridgewood Drive
Richmond Hill, Ontario
Welcome to a rare opportunity for families seeking space, tranquillity, and a true sense of home. Nestled on an impressive 1.216-acre corner lot in the heart of rural Richmond Hill, this spacious detached bungalow offers over 4,000 sq ft of above-grade living space designed to elevate everyday living and create lasting memories. This thoughtfully designed home features 5 spacious bedrooms, including a private master retreat, a spa-inspired ensuite, and a large walk-in closet perfect for parents who value peace and privacy. The newly renovated open-concept living, dining, and family room is a sun-filled sanctuary, thanks to large skylights that bathe the space in natural light. Whether it's family movie night or hosting special celebrations, this expansive layout offers the flexibility and warmth every family needs. The heart of the home is the chef-inspired kitchen with a generous island, built-in appliances, and a bright eat-in breakfast area overlooking the serene, tree-lined backyard. Multiple walk-outs lead to a massive, private yard fully fenced with mature trees, offering a safe and beautiful space for children to play and families to unwind. Additional highlights include engineered hardwood floors, modern light fixtures, pot lights, fresh paint, a double fridge, and rough-ins for a sound system and home theatre. With the potential to expand into a 2-storey dream home with a circular driveway, this property is a forever home in the making. Survey available. Property sold as-is. (id:18788)
Eastide Realty
14 Russel Wice Avenue
Richmond Hill, Ontario
Assignement Sale, - One of the Best Freehold Townhouse In Ivylea Richmond Hill.Part 30 Block 1 / Unit 6. Total 1895 Sq. ft living space of 4 Bedrooms & 3 Bath,plus decent size basdement floor for future converting to more living area. 10' Main FloorSmooth Ceilings. Minutes To Richmond Green Secondary School, Sport Centre & Park, Costco,Public Transit, Restaurants, Plaza, Hwy 404, Homedepot & More! (id:18788)
Homelife Landmark Realty Inc.
16 Glenngarry Crescent
Vaughan, Ontario
Your Dream Home Is Here, Buy It & Live Comfortably! Welcome To 16 Glenngarry Cres, An Executive Fully F-R-E-E-H-O-L-D 3+1 Bedroom Modern Townhome Spread Across 3 Spacious Levels, Located In One Of Vaughans Most Desirable Communities! Walk To Maple GO Train Station, Shops, Schools And Parks! Short Drive To Vaughans Hospital! Step Inside And Fall In Love With The Carpet-Free Layout, Featuring Modern Finishes, Stylish Flooring, And An Abundance Of Natural Light. Offers Open-Concept Living And Dining Areas On Main Floor Ideal For Entertaining Or Relaxing In Comfort; Sleek Kitchen With Stone Countertops, Centre Island And Stainless Steel Appliances; Main Floor Office Ideal For Working From Home Or Using As A Play Area For Kids; 3 Spacious Bedrooms On Upper Floor With 2 Full Bathrooms; Hardwood Floors Throughout Ground Floor, Main And Upper Floors And Laminate Floors In The Basement; Ground Floor Family Room With 2-Pc Bath, Direct Access To Garage & Walk-Out To Deck & Fenced Patio; 4 Bathrooms! Ground Floor Family Room Could Be Used As 4th Bedroom Or Home Office. And Finished Basement Is Perfect As A Guest Bedroom Or Gym. The Three-Storey Design Provides Separation And Privacy, While The Finished Basement Adds Extra Living Flexibility (There Is Rough In For Plumbing In Basement). 3 Balconies: Comes With Fully Fenced Yard Featuring Luxurious Stone Patio And Deck Accessible From Ground Floor, A Balcony From Main Floor Living Room, And A Large Terrace With Natural Gas Line For BBQ Accessible From Main Floor Kitchen. Located In A Highly Sought-After Neighbourhood, Close To Transit, Shopping, Parks, And Schools, This Move-In-Ready Gem Blends Urban Access With Suburban Peace. Rough In For Electric Charger In Garage! This Home Truly Checks All The Boxes - No Fees, Spacious, Stylish, And Superbly Located Near Schools, Parks, Shops, And Transit! Move-In Ready! Dont Miss It. See 3-D! (id:18788)
Royal LePage Your Community Realty
11 Ness Drive
Richmond Hill, Ontario
Beautiful Freehold 4 Bedrooms Townhouse In This Prestigious Richmond Green Community! 23' Lot South Facing Apprx 1800 Sqft. $$$ Upgrades! 2 South Facing Bedrooms. No Sidewalk! Open Concept, Bright & Spacious, Upgraded Kitchen Cabinet W/Backsplash, Large Breakfast Centre Island. First Floor Office Room Can Be Used As The 5th Bdrm. Large Master Bdrm Can Fit King Size Bed. Steps To Pond, Park, Top High School, Library, 1 Of Most Famous Skating Clubs And Hockey Teams. Min To Hwy 404, Go Train And Go Bus Station. Costco, Home Depot, Banks, Retails, Walk To Richmond Green Park. (id:18788)
Bay Street Group Inc.
68 Goyo Gate
Vaughan, Ontario
Ideal detached home located in highly desirable family friendly community. Impressive curb appeal with oversized front door, patterned concrete driveway & brand new garage door. Open concept main floor with wall to wall windows and hardwood flooring throughout. Modern chefs kitchen boasting custom cabinetry, granite counters and backsplash, double wall oven, pot filler, drawer microwave, under-cabinet lighting, and a large island with hard block countertops. Brand new blinds & upgraded LED lighting + renovated powder room on main floor. 4 spacious bedrooms with ample closet space. Primary bedroom with spa like ensuite with jacuzzi tub & granite finishes. Finished basement with additional storage space. Backyard ready to host friends and family this summer with salt water pool, with rubber surfacing, stucco cabana, interlock pathways + underground sprinklers. A/C, furnace, humidifier, and roof were all replaced in 2022. Prime location minutes to top schools, parks, trails, and shopping. A must see! (id:18788)
Royal LePage Your Community Realty
103 - 100 Eagle Rock Way
Vaughan, Ontario
Functional 2Bed + Den, 2.5 Bath W/Balcony & Floor-To Ceiling Windows, South Exposure, Modern Style Kitchen With Stainless Steel Appliances, 1 Parking And 1 Locker Included, Steps To Maple Go Station, Walmart, Restaurants & Shops. Amenities Include: 24Hr Concierge, Roof Top Terrace W/ Lounge & Bbq, Indoor/Outdoor Party Room, Exercise Room & Sauna. (id:18788)
Homelife Landmark Realty Inc.
27 Greenridge Crescent
Markham, Ontario
Modern Comfort Meets Everyday Luxury in Markham.. Welcome to your future home where thoughtful design, modern features, and a family-friendly layout come together in perfect harmony. Located on a premium lot in the heart of Markham, this spacious 4-bedroom, 3.5-bath home offers everything you need and more. Step into a bright, open-concept main floor that invites natural light and easy living. Whether you're hosting a dinner party or enjoying a quiet night in, the electric fireplace adds the perfect touch of comfort and style. Brand new Mattamy home featuring exceptional, high-end finishes throughout. Note that interior pictures are virtually staged, and no furniture is in place at this time. (id:18788)
Realty One Group Reveal
7 Fauchard Street
Richmond Hill, Ontario
Absolutely Gorgeous Quality Home In The High-Demand Rural Richmond Hill Community! This Impressive 4+1 Bedroom, 6 Bathroom Detached Home Features Over $200K In Premium Upgrades. Enjoy Soaring 10 Ceilings On The Main Floor And 9 Ceilings On Both The Second Floor And Basement, With Upgraded 8 Doors On The Main Level For A Grand Entrance. Hardwood Flooring Throughout, Elegant Waffle Ceiling In The Spacious Family Room, And A Custom Upgraded Staircase With Iron Pickets. The Chefs Kitchen Boasts Quartz Countertops, A Stylish Backsplash, Stainless Steel Appliances, And A Huge Central IslandPerfect For Entertaining. Each Of The Four Bedrooms Includes Its Own Ensuite. The Third Floor Offers A Bright And Airy Recreation/Game Room With Walk-Out To A Private Balcony. Minutes To GO Station, Hwy 404, Lake Wilcox, Community Centre, Top Schools, And More. A Truly Rare Gem Offering Endless Possibilities! A Must See!!! (id:18788)
Anjia Realty
147 Prairie Rose Drive
Richmond Hill, Ontario
Welcome To This Brand-New Detached Home Built By GreenPark. This Two Garage House Ideally located In One Of Richmond Hills Most Vibrant New Communities. South Facing Lot. The Main Entrance Faces To the Future Park. Tons of Upgates. Engineered Hardwood Flooring And Pot Light Throughout On The Ground And Second Floor. Hight Quality Quartz Countertops And Backsplash. High-End Build-In Appliances, Water Purifier, Gas Stove. The Second Floor Offers 4 Special Bedrooms, 3 Bathrooms. All the Countertops And Mirrors In The Bathrooms Were Upgrated. Laundry Room Located On The Second Floor. EV Charger In Garage. High Ranking Schools (Richmond Green S.S., Bayview H.S(IB) Alexander Mackenzie H.S. W/ IB & Art Programs). 3 Minutes Drive To Costco, Home Depot. 5 Minutes Drive To Highway 404. Move-In Condition. (id:18788)
Bay Street Integrity Realty Inc.
73 Current Drive
Richmond Hill, Ontario
Introducing 73 Current Drive: Brand new development nestled into Red Oak located at East of Bayview and North of Elgin Mill! Double garage 55.02ft frontage detached house (Model: The Birch 3 - 3138 sqft included with 120 SqFt finished lower area). Open-Concept Foyer with Double Doors.The First Floor is10 Ft height and the second floor is 9 ft height. Updated ($30,000)9Ft' Unfinished Basement + Walk-Up Concrete Outdoor Staircase ($10,000). Loft at 2nd Floor closed Staircase. Bedroom 2 and 3 share on Bath. Bedroom 4 has own bath. Natural Light Throughout. Den Can be Office. Open Study Area at 2nd Floor. Unfinished WALK-UP BASEMENT waiting for your design. Laundry room located on the second floor. Mudroom direct access to Garage Entrance.Basement Washroom Rough-In, Excavated Cold Storage.Richmond Green Secondary School. Alexander Mackenzie H.S. (IB / Art Program). Closed Home Depot and Costco. With Too Many Exceptional Features To List, Elegance Truly Meets Comfort At 73 Current Drive. Move In And Enjoy The Best Of Upper Richmond Hill Living! Come See This Stunning Home For Yourself And Experience The Luxury Firsthand! (id:18788)
Smart Sold Realty
512 - 6 David Eyer Road
Richmond Hill, Ontario
Introducing this stunning, brand-new 2-bedroom, 2-bathroom corner unit featuring a spacious 972 sq. ft. layout with over $20,000 in premium interior upgrades. Facing southwest, enjoy breathtaking city views and surrounding green spaces from not one, but two private balconies. The building features a range of hotel-inspired amenities, including a sophisticated lobby with concierge service, a versatile party room, a state-of-the-art theater, a fully-equipped gym and yoga studio, and a convenient pet washing station. Residents can enjoy a business conference center, a children's entertainment room, a private dining area, a music room, and a beautifully furnished outdoor lounge complete with BBQ and dining spaces. Located in a prime area of Richmond Hill, you'll be just steps away from Richmond Green Park, golf courses, nature trails, sports fields, libraries, and community centers. A short walk takes you to Costco, Home Depot, and an array of shops, restaurants, and transit options, with easy access to Highway 404. The unit comes with one locker and underground parking, plus additional visitor parking for guests. **EXTRAS** 20K+ in upgrades (kitchen, bathrooms, flooring, decor) - to be emailed (id:18788)
Realty Wealth Group Inc.
922 - 2 Steckley House Lane
Richmond Hill, Ontario
Conveniently located at Elgin Mills and Bayview, this 2 bedroom Stacked Townhome unit facing East with features a Balcony on the main level and and a Terrace on the bedroom level. 10"ft Ceilings on main level and 9'ft ceilings on bedroom level. Over $20K in Upgrades! Upgraded Quartz Backsplash, Countertops, 7' White Oak Vinyl Floors throughout and upgraded bathroom fixtures. Short drive to Richmond Green Park, Costco, and Minutes to the 404 and any amenities you may need. (id:18788)
Spectrum Realty Services Inc.
6 Speciosa Street
Richmond Hill, Ontario
Welcome To This Brand-New, Never-Lived-In in approx. 3400 Sq.Ft. nestled in the rolling hills of Oak Ridges Moraine, Sophisticated King East Estates Development. $$$Spent In Premium Upgrades. Enjoy The Luxury Of 10 ft Ceilings on Main floor & 9 ft on Second Floors And Basement This stunning two story features a home office, separate living, dining room and open concept kitchen with Center Island, breakfast area leading into the great Family room, 4 Spacious Bedrooms And 4 Modern Bathrooms. High-End Living Experience. Smooth Ceiling and Pot Lights. Elegant hardwood flooring throughout. Primary Bedroom Boasts A Walk-In Closet And A Luxurious 5-Piece Ensuite. All Bedrooms Are Generously Sized with Ensuite bathroom. Added Convenience Of A Second-Floor Laundry Room. Easy Commuting including three major highways, GO Transit, YRT, and VIVA Rail. (id:18788)
Homelife New World Realty Inc.
