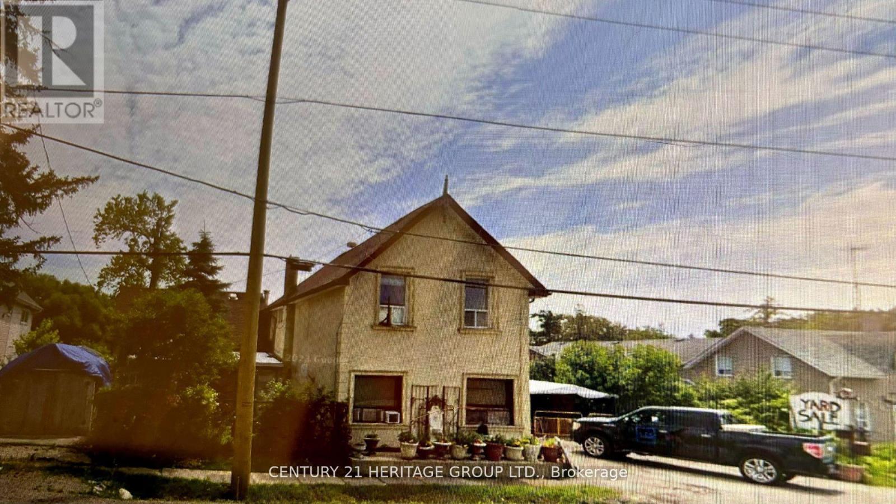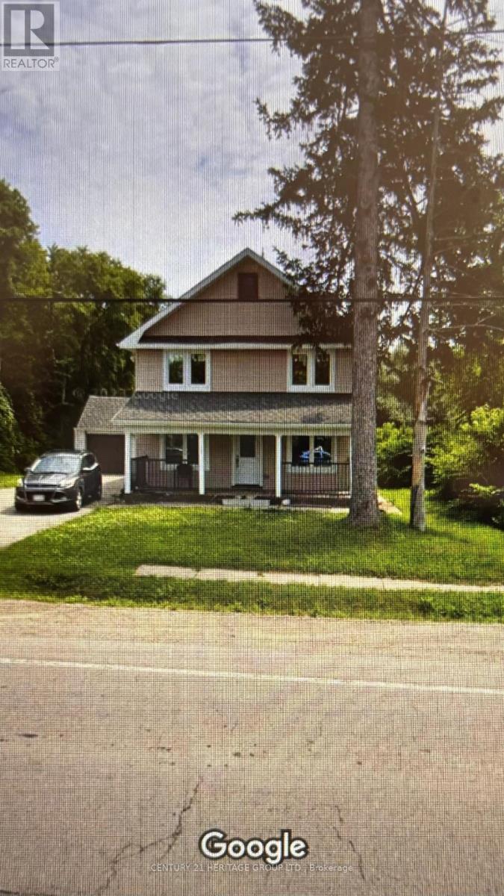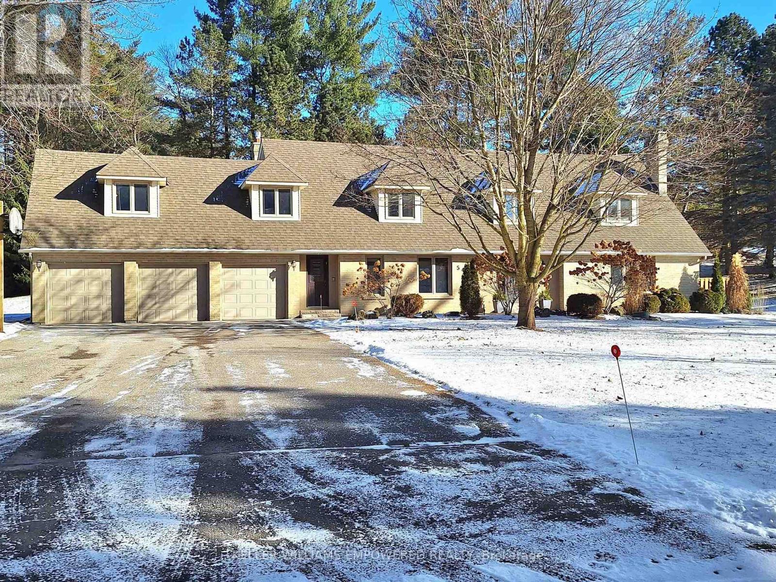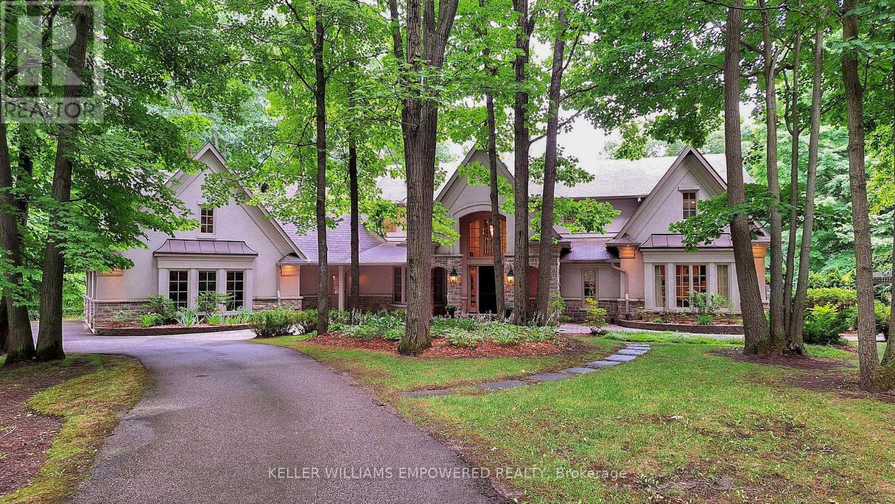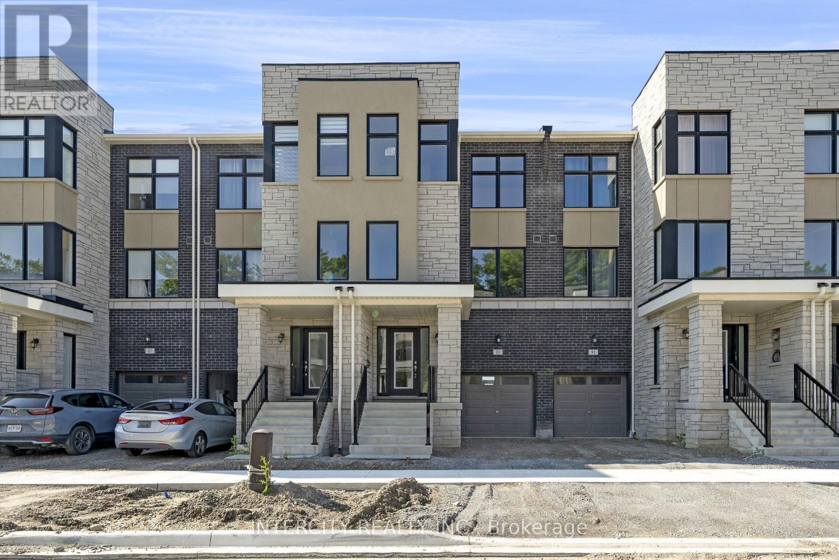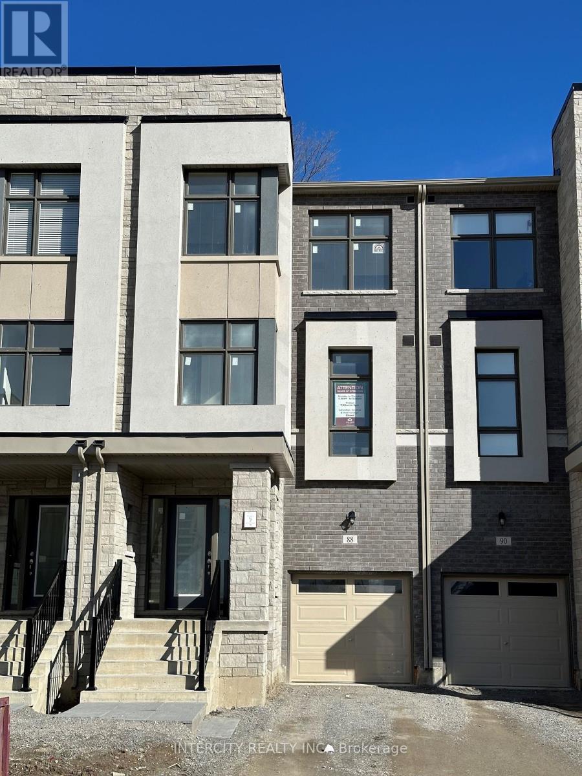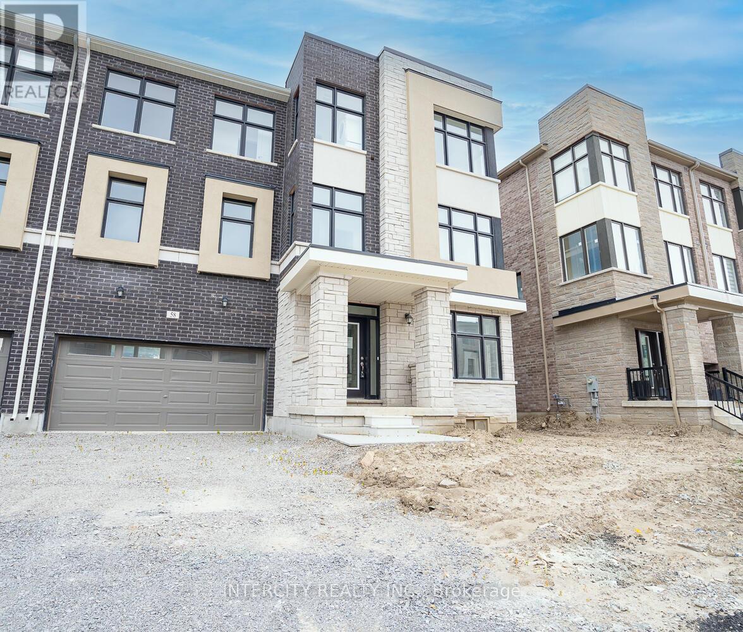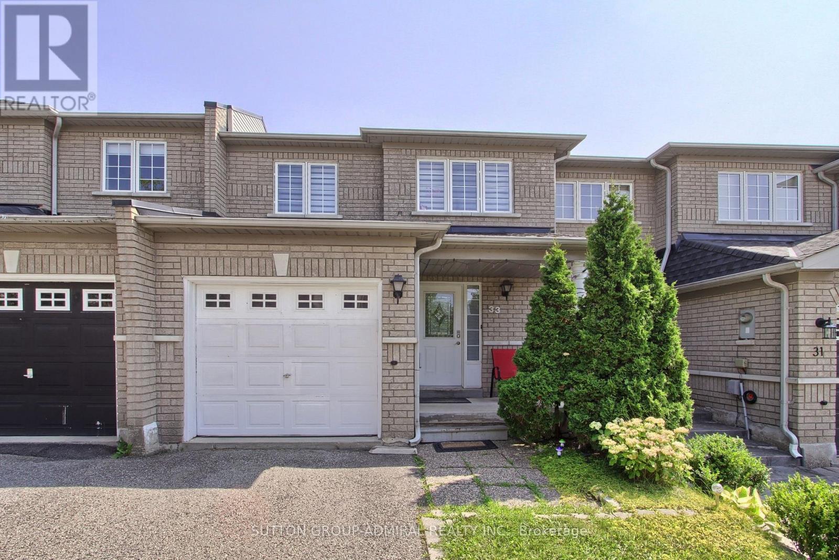10953 Jane Street
Vaughan, Ontario
*** Location Location Location*** Attention practical users, Builders, Developers, Investors, Excellent Opportunity In The Heart Of Vaughan, Large Lot face in Jane ST, ZONE Future Development, (1) one house and (1) one shop in the property, Deep lot for perfectional users, Land Scaping or Any other usage, lots of parking space in the back of the property, potential of Commercial, COMBINE WITH NEXT DOOR AT 10967 Jane Street, FOR TOTAL FRONT 127.12 FT+61.FT = Front(188.12 FT) X (304.FT)DEPTH This Property Has Lots Of Potential, Buyer To Perform Their Own Due Diligence Regarding Zoning Standards And Approval, property include One House And One Shop, Close To All Amenities; Go Vaughan, Civic Centre, New Hospital, Future Development Site! Endless Opportunities, property is being sold in 'As Is Where Is Condition. *** NO SALE SIGN ON THE PROPERTY*** ***EXTRAS*** ZONING( Future Development Site) also Future Development And big Project Across, Buyer To Perform Their Own Due Diligence Regarding Zoning Standards And Approval !!! (id:18788)
Century 21 Heritage Group Ltd.
10967 Jane Street
Vaughan, Ontario
***Location Location Location*** Attention practical Users, Builders, Developers, Investors, Excellent Opportunity In The Heart Of Vaughan Large Lot , potential of Commercial, COMBINE WITH NEXT DOOR AT 10953 Jane Street (N9051835) FOR TOTAL FRONT 127.12+61.=(188.12 FT) X (304.FT) DEPTH, This Property Has Lots Of Potential. IN Future Development Zone, Buyer To Perform Their Own Due Diligence Regarding Zoning Standards And Approval, Close To All Amenities; Go Vaughan, Civic Centre, New Hospital, Future Development Site! Endless Opportunities, property is being sold in 'As Is Where Is Condition' Fully Renovated In 2017 Which Including Flooring, RoofIng, Kitchen, Washroom, Drywall, Furnace, Plumbing And Electric Work (Esa Certifed) This Detached House On Almost An Half-Acre Lot!!! ***NO SALE SIGN ON THE PROPERTY*** ***EXTRAS** Stainless Steel Fridge, Stove, Washer & Dryer. Include All Lighting Fixtures. Water Softener, Bacteria Filter, Rusy Filter. Future Development Zone ,big Project Across The Street Across. Are Under Construction. (id:18788)
Century 21 Heritage Group Ltd.
544 Woodland Acres Crescent
Vaughan, Ontario
Own your own slice of paradise on 1.15 acres in the prestigious estate community of Woodland Acres! This exquisitely custom-built home has it all! Armour Rock steps in the front entrance leads into the foyer of this immaculately maintained home that features gleaming hardwood floors, foyer featuring 17ft ceiling heights and a beautiful chandelier with a ceiling medallion. The large open concept living room is filled with natural light streaming from a three-panel window and is complete with a Napoleon gas fireplace with marble surround from floor-to-ceiling. The kitchen is every culinary enthusiast's dream featuring granite countertops, marble backsplash, valence lighting, a six burner gas stove, and a breakfast area with double door access to the pool and outdoor entertainment area! Easily accessed from the kitchen area is welcoming family room with ample room for entertaining family and guests. The main floor office has a quiet charm to it, with hardwood flooring, crown molding, floor-to-ceiling wainscotting and a picturesque window that overlooks the front grounds. The primary bedroom has its own private sitting area, two windows, two ceiling fans, a large walk-in closet, and an ensuite bathroom boasting an oversized vanity, jacuzzi tub, and an enclosed shower. Gather with family and friends in the finished lower level where you will find an impressively large recreation/games room with marble flooring and an open concept design. For the hobbyist, there is also a workshop with work benches and ample storage space in this area. The fully landscaped grounds provides the perfect setting to enjoy warm summer afternoons in your own private oasis. The grounds feature a large inground pool with interlocking stone surround, integrated lighting and ample room for loungers and patio furniture. On the northern side of the lot you will find an abundance of flat table space, ideal for use as a play area or as a hockey rink as the seasons change. (id:18788)
Keller Williams Empowered Realty
204 Forest Ridge Road
Richmond Hill, Ontario
Custom built estate home nestled amongst 4.43 acres of towering trees in prestigious Trailwood Estates. This remarkable home features great upgrades incl: pot lights, crown moulding, wainscoting, multiple walk-outs, large windows w/panoramic views & numerous fireplaces. Stunning kitchen, family rm & primary bedroom was designed by Jane Lockhart. The renovated kitchen is a modern masterpiece w/valence lighting, walk-in pantry, coffee station & high-end built-in appliances featuring a cabinet facade. Ideal for entertaining, the kitchen also has a large island, cozy fireplace and a breakfast area with access to a Muskoka room. The sun-drenched Muskoka room has gorgeous views of the serene rear grounds & boasts access to a deck overlooking the pool area. Spacious mudroom with access to the garage and private access to the In-Law suite that has a spacious living room, private bedroom & ensuite bathroom. The formal dining room with corner display units that feature glass shelving and accent lighting. Immaculate sunken living room is complete with coffered ceilings, built-in wall unit with ample storage, shelving and countertops for display. Spacious family rm boasts cork flooring & W/O to private deck. The finished, walk-out lower level is an entertainer's dream with a spacious, open concept recreation room, games room featuring a built-in seating booth, private gym with mirrored walls, a cantina and a wet-sauna. The fully landscaped rear grounds boasts multiple entertainment areas with an inground pool overlooking a private lush forest as a backdrop. Large armour stones provide ambiance of being at a Muskoka retreat as well provide beautiful garden beds for seasonal & perennial plants. The upper entertaining patio enjoys private views of the property & multiple access points to the indoor for effortless entertaining. The front grounds is a natural beauty with towering trees, circular driveway, lush gardens & a grand exterior vestibule for an added taste of luxury. (id:18788)
Keller Williams Empowered Realty
83 Puisaya Drive
Richmond Hill, Ontario
Welcome to Uplands of Swan Lake Built By Caliber Homes. Brand new luxury modern townhouse in Richmond Hill nestled in the tranquility of natural surroundings. 2300 sq.ft Lily 4 Model Elevation A. Part of new Master planned community. Mins away from Lake Wilcox, Hwy 404, Go station & community centre. Tandem garage. Bright home with abundance of windows. 9ft ceilings on 1st, 2nd, 3rd floors. Hardwood flooring main floor except tiled areas. Solid oak stairs. Spacious Great room. Modern open concept kitchen w/stainless steel appliance & centre island. Granite kitchen counter. Primary bedroom with coffered ceiling and w/o to balcony, 5 pc Ensuite & walk-in closet. 3rd floor Laundry with tub. Storage closet on all floors. Storage space in garage. Full TARION New Home Warranty coverage. No POTL Fees & Smooth Ceiling on 1st and 2nd Floor. (id:18788)
Intercity Realty Inc.
88 Puisaya Drive
Richmond Hill, Ontario
Welcome to Uplands of Swan Lake Built By Caliber Homes. Brand new luxury modern townhouse in Richmond Hill on a Premium 110' deep lot nestled in the tranquility of natural surroundings. 2215 sq.ft. Lily 3 model Elev B. Part of new Master planned community. Mins away from Lake Wilcox, Hwy 404, Go stn & community centre. Lily 3 model Elevation B. Tandem garage. Bright home with abundance of windows. 9ft ceilings on 1st, 2nd, 3rd floors. Hardwood flooring main floor except tiled areas. Solid oak stairs. Spacious Great room. Modern open concept kitchen w/stainless steel appliance & centre island. Granite counter. Primary bedroom with coffered ceiling and w/o to balcony, 5 pc En-suite & walk-in closet. 3rd fl Laundry with tub. Storage closet on all floors. Full TARION New Home Warranty coverage. Buyer can select colours & finishes. No POTL Fees & Smooth Ceilings on 1st and 2nd Floor. **EXTRAS** Grading & driveway to be done by builder. (id:18788)
Intercity Realty Inc.
58 Puisaya Drive
Richmond Hill, Ontario
Welcome to Uplands of Swan Lake built By Caliber Homes. Brand new luxury modern semi-detached on premium wide lot backing on ravine. Freehold - 2670 St.Ft Lotus Model. Nestled in the tranquility of natural surroundings. Mins away from Lake Wilcox, Hwy 404, GO Station & community centre. Double driveway. Very bright home with abundance of windows. 9ft ceilings on 1st, 2nd, 3rd floors. Hardwood flooring main floor except tiled area. Solid oak stairs & railings. Wrought iron pickets. Spacious Great room. Modern open concept kitchen w/ stainless steel appliances & centre island. Granite counter. Primary bedroom with coffered ceiling and walkout to balcony, 5 pc Ensuite & walk-in closet. Powder room and 3rd floor Laundry with large windows. Full TARION New Home Warranty coverage. No POTL Fees & Smooth Ceilings on 1st and 2nd Floor. (id:18788)
Intercity Realty Inc.
33 Lodgeway Drive
Vaughan, Ontario
Freehold 3 bedroom townhouse in High demand Maple location. Bright open concept. Finished basement with 3 pc Bathroom. Walk out to custom deck and private backyard. Roof shingles 2016. Direct access from the garage to the backyard.Hardwood floors. Located near schools, parks, playgrounds, transportation. (id:18788)
Sutton Group-Admiral Realty Inc.
