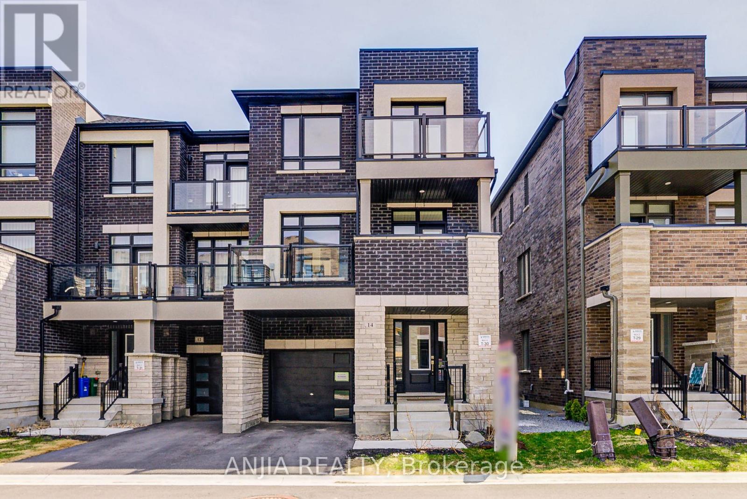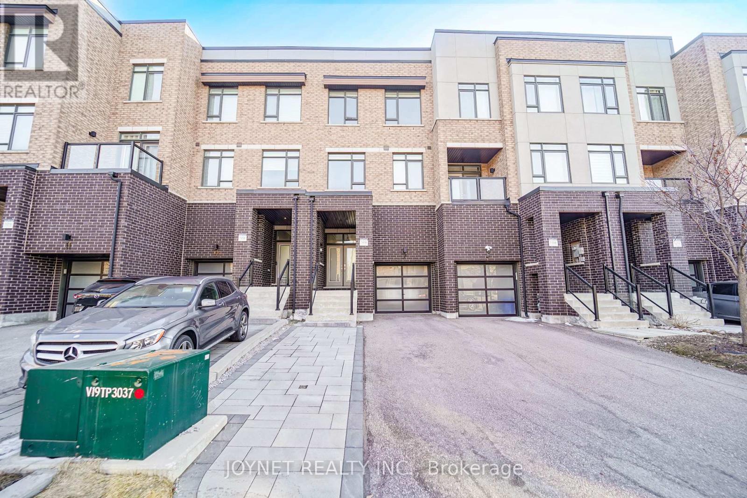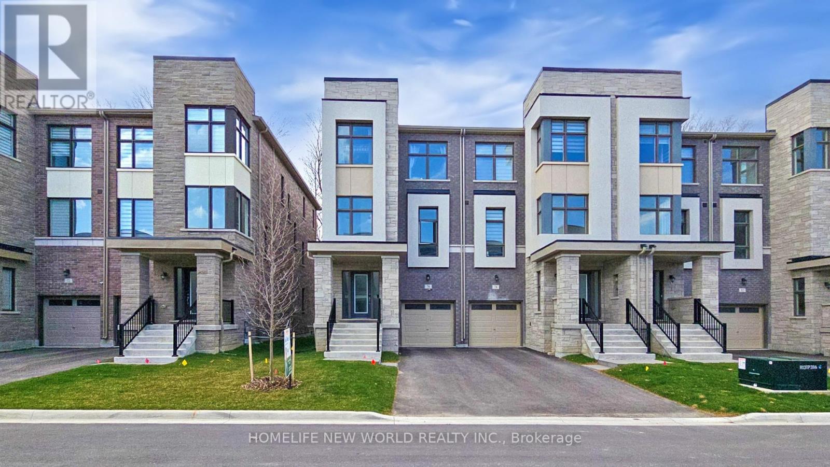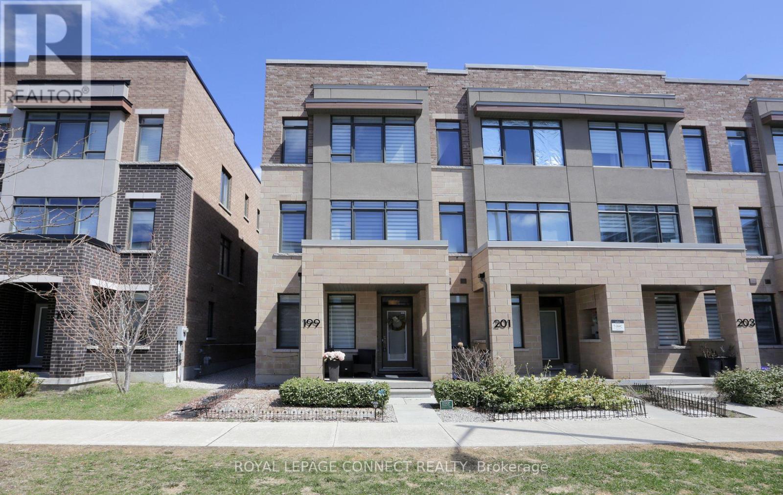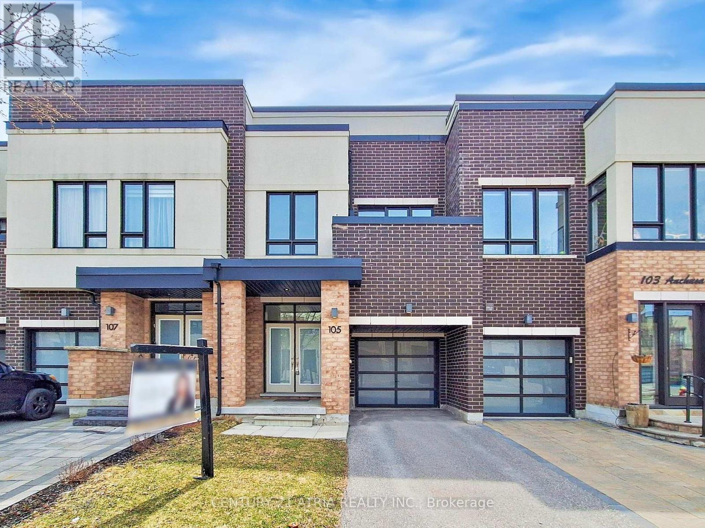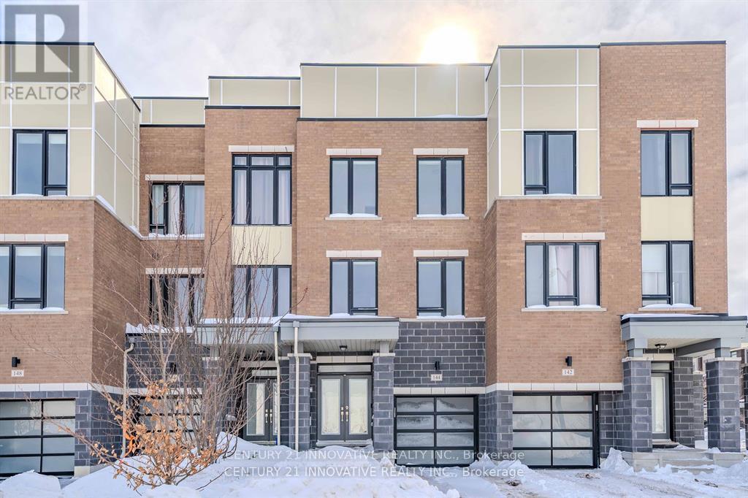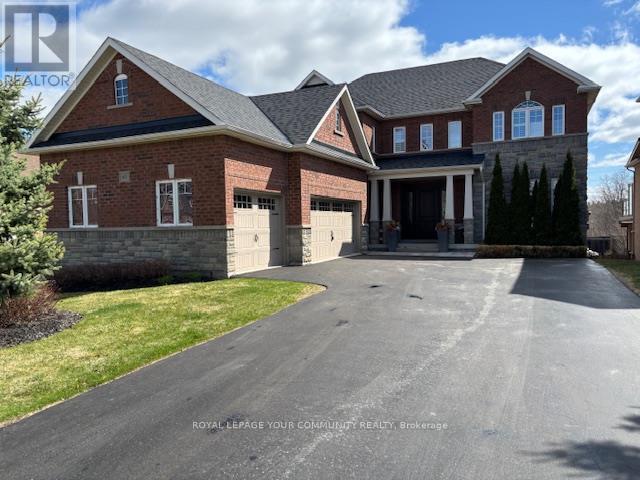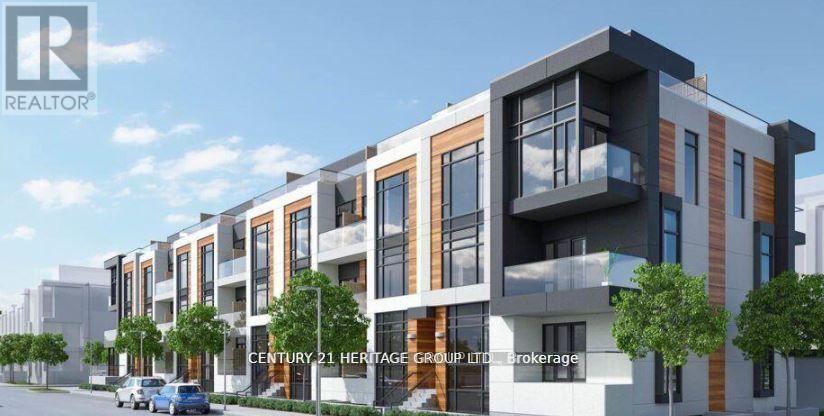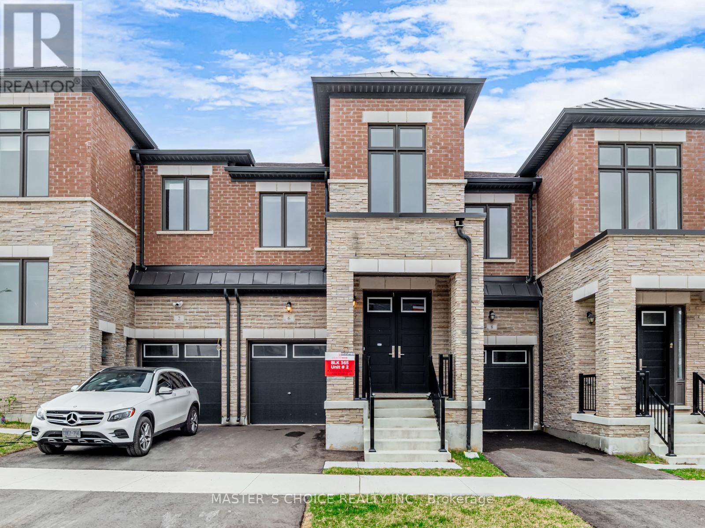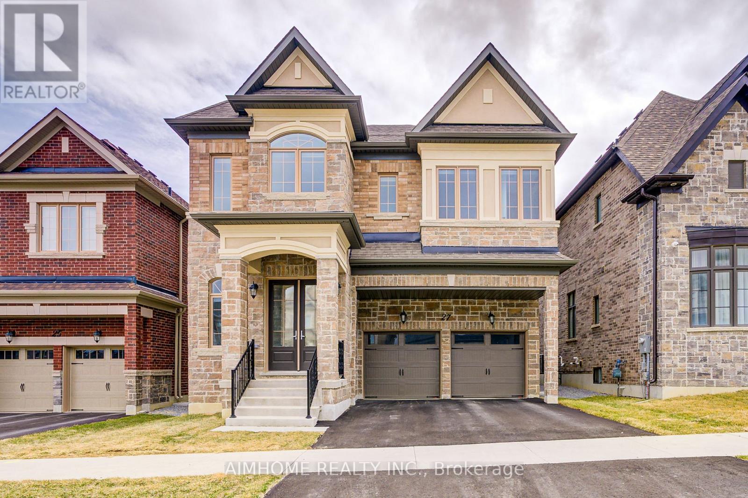14 Riley Reed Lane
Richmond Hill, Ontario
Welcome To This Beautifully Maintained 3-Storey Townhome Nestled In A Vibrant, Family-Friendly Neighborhood With Easy Access To Public Transit, Top-Rated Schools, Parks, Library, And Serene Lake Views. Step Inside The Main Floor Featuring A Bright Den With Ceramic Flooring, Perfect As A Home Office Or Study Space. The Second Floor Boasts A Spacious Open-Concept Living And Dining Area With Upgraded Light Fixtures, Modern Laminate Flooring, And A Walk-Out To A Private BalconyPerfect For Morning Coffee Or Evening Relaxation. The Kitchen Shines With A Central Island, Granite Countertops, Stainless Steel Appliances, A New Faucet, And A Stylish Ceramic Floor. Upstairs, You'll Find Three Generously Sized Bedrooms, Including A Primary Suite With A 4-Piece Ensuite And Double Closet, Alongside Convenient Upper-Level Laundry. The Basement Is Unfinished, Offering Endless Potential For Future Customization. With Fresh Paint Throughout, A Built-In Garage Plus Driveway Parking, And Low Monthly POTL Fees, This Home Is Move-In Ready And Waiting For You! (id:18788)
Anjia Realty
7 Glenngarry Crescent
Vaughan, Ontario
Welcome to This Stunning 3 Bed - 4 Bath Elegant Modern Style Freehold Townhouse In the Heart Of Maple Community! // 9' Ceilings Throughout All 3 Floors, Oversized Windows, Hardwood Floors, Unobstructed View. // New Professional Interlock Driveway Provided Extra Parking For Visitors, and Direct Garage Access To Home. // Modern Kitchen Comes W/ Oversized Centre Island, Quartz Countertops, Backsplash & Stainless Steels Appliances. Separate Dining Room and the Open Concept Family Room W/ Walk Out To Balcony Gives More Seating Area to Entertain All Guests. // Large Primary Bedroom W/Walk-In Closet & New 3-Pc Double Sink Ensuite. The Additional Bedrooms are Generously Sized to Fit in Family Living. // Main floor features a Bright Recreation Room/Office with a W/O to the Fully Decked Backyard. The Unfinished Bsmt Offers Extra Space For Storage or Your Dream Retreat. // Mins. To Go Train, Top Ranked Schools, 407, Shopping Centre (Walmart, Lowes, Marshalls...), Award Winning Eagles Nest Golf Club, and Much More... (id:18788)
Joynet Realty Inc.
76 Puisaya Drive
Richmond Hill, Ontario
Welcome to Uplands of Swan Lake Built By Caliber Homes. Lily 5 model Elev B. 2 years new luxury modern FREEHOLD townhouse in Richmond Hill on a Premium 110' deep lot, 24.5 extra wide corner lot like semi-detached, with many west side windows, plenty sunshine, open view to back yard and park. 2460 sq ft above ground. Covered Porch. Tandem garage parking plus 2 driveway parking, no sidewalk. 9ft ceilings on 1st, 2nd, 3rd floors. Zebra window Blinds, Hardwood flooring main floor. Modern open concept kitchen With Breakfast Area, Stainless steel appliance & central island, Granite counter. Juliet balcony from great room over view garden. Upgraded stair handrail. Primary bedroom with 3 pc Ensuite, W/O to lovely balcony, his/hers closet. 3rd floor Laundry room. Main floor can be office or 5th bedroom, walk out to deck and back yard. 100% Freehold with No POTL Fees! Mins away from Parks, Trails, Golf, Lake Wilcox, Hwy 404, Go station & community centre. (id:18788)
Homelife New World Realty Inc.
199 Salterton Circle
Vaughan, Ontario
Stunning 3+1 Bedroom End Unit Townhome in Prime Vaughan Location! Welcome to this beautifully upgraded end unit townhome at Keele & Major Mackenzie! Boasting 3 upper bedrooms plus a versatile main floor bedroom or office with ensuite bath, elegant wood floors throughout, pot lights, modern light fixtures and a private terrace with a luxurious hot tub '22 perfect for relaxing or entertaining. Primary Bedroom features 2 Closets & Ensuite Bath. Enjoy the convenience of a 2-car garage and the style of a bright, open-concept layout in a highly sought-after neighborhood. Close to top-rated schools, parks, shops, and transit. This is urban living at its finest! (id:18788)
Royal LePage Connect Realty
105 Anchusa Drive
Richmond Hill, Ontario
A Rare-Find Stunning Townhome Back To Oak Ridges Moraine With Spectacular Tree Top View. Urban Town From Award Winning Aspen Ridge Homes. Kettle Lakes Club On Bayview. S/S Appliances. Open Concept Dining Area & Family Room. Hardwood Floors Throughout And 9 Feet Ceiling On Main. 9ft Ceiling For 2nd And 3rd Bedrooms. Upgraded Pot Lights On Main, Master Bedroom 4 Pc Ensuite With Upgraded Freestanding Tub, His & Hers Closet. 2nd Bedroom W/O To Balcony. Upgraded Private Den Inside Master Bedroom. Enjoy The Outdoors With A 5-Minute Walk To Lake Wilcox, Sunset, Boardwalk, Bethesda Trail, Water Park And Skatepark With Also The Oak Ridges Community Centre Pool Located Just Across Bayview Avenue. Don't Miss The Opportunity To Call This Your Home, Where Suburban Tranquility Meets Contemporary Convenience. A MUST SEE PROPERTY. (id:18788)
Century 21 Atria Realty Inc.
83 Hilts Drive
Richmond Hill, Ontario
Welcome To This Meticulously Maintained Semi-Detached, Nestled Peaceful Neighborhood. 1st Owner. 2320 Sf as Per Builder. $$$ Upgrades. Amazing Layout Featuring Great room with Gas Fireplace, Dining combined with Family room, 4 Bedrooms + Office Den + Laundry Room on the 2nd floor, Hardwood Floor On Main & upper Hallway, Pot Lights Throughout, Open Concept Kitchen with Quartz Countertop, Stainless Steel Appliances, Gas Stove, Extended Pantry, Deep Sink & Eat-In Central Island. High Ceiling W/ 9 Ft On Main & 2nd. The Basement is newly Finished with Portlights, a 3-pc modern washroom, a 5th Bedroom, a Recreation room, and a Rough-in for another kitchen, There is a place for extra Laundry and there is an opportunity to make a separate entrance to be a fully separate Apartment, Amazing opportunity for INVESTORS, lots of storage space, Fully Fenced Backyard, Extra Wide Garage. Smart Garage Door Opener/Door Bell/Thermostat. Walking Distance To Richmond Green S.S, Richmond Green Park, Library, Home Depot, and Costco. Close To Bayview Secondary School & Christ The King French Immersion School & Hwy 404 And Shops. (id:18788)
Right At Home Realty
2 Mill Race Court
Markham, Ontario
Nestled in the picturesque hamlet of Dickson Hill, this delightful home sits on a beautifully landscaped 1/3-acre lot, offering peace, privacy, and boundless potential for the visionary buyer. Enjoy the charm of country living without sacrificing convenience--this serene property is just a short walk from local shops, restaurants, and everyday amenities, offering the best of both worlds. Inside, the spacious living and dining area is bathed in natural light thanks to expansive wall-to-wall windows and features a cozy enclosed wood-burning fireplace with a striking floor-to-ceiling brick surround. Elegant double French doors lead to a bright family room enhanced with crown moulding, and both rooms offer walk-outs to a raised deck--perfect for entertaining or relaxing in your private backyard retreat. The large, eat-in kitchen is ideal for family living, complete with ample cabinetry, a pantry for added storage, and generous counter space for preparing meals and gathering with loved ones. A convenient combined laundry and powder room completes the main level. Upstairs, discover three generously sized bedrooms, including a spacious primary suite featuring a 4-piece ensuite with double sinks and a large storage closet. A stylish wood-and-glass staircase railing adds a modern design touch that blends seamlessly with any future renovations.The finished basement offers even more living space, with a versatile rec room, a fourth bedroom, a 2-piece bath (with rough-in for a shower), and a bonus room--ideal for a home workshop, studio, gym, or hobby space. Outside, you'll find an interlock driveway and walkway, mature trees and shrubs, and a raised deck that invites quiet morning coffees or evening gatherings under the stars. Don't miss your chance to put your personal touch on this hidden gem in one of the areas most peaceful and sought-after communities--where the tranquility of rural living meets the convenience of urban life just minutes away. (id:18788)
Century 21 Leading Edge Realty Inc.
144 Salterton Circle
Vaughan, Ontario
Charming Freehold Townhome in Vaughan - Walk to Maple GO! Welcome to this beautiful 3-bedroom, 3-bathroom freehold townhome in the heart of Vaughan! With no maintenance fees and a prime location just a short walk to Maple GO Station, this home offers the perfect mix of comfort, convenience, and modern living. Bright & Open Layout Sun-filled living spaces with large windows create a warm and inviting atmosphere. Modern Kitchen Featuring sleek countertops, stainless steel appliances, ample cabinetry, and an open-concept design perfect for entertaining. Spacious Bedrooms - Each bedroom offers generous space, including a primary suite with an ensuite bathroom for added privacy in the primary bedroom. Three Stylish Bathrooms - Well-appointed and conveniently located on each level for functionality. Private Garage & Driveway Parking Easy access parking with a private garage. Outdoor Space Enjoy a cozy balcony or backyard area, perfect for relaxing. Unbeatable Location!Walking distance to Maple GO Station A commuters dream!Close to highways, top-rated schools, shopping centers, parks, and restaurants.Minutes from Vaughan Mills, Canadas Wonderland, and Cortellucci Vaughan Hospital.This is the perfect home for families, professionals, and investors looking for a stylish and convenient lifestyle in Vaughan. (id:18788)
Century 21 Innovative Realty Inc.
63 Germana Place
Vaughan, Ontario
Elegant Energy Star Home in Prestigious Mackenzie Ridge Estates - With numerous upgrades and updates - 4 +1 Bedrooms- 5 baths - 10 ft ceilings on Main Level and 9 ft Ceilings on the 2nd. - Large Custom Kitchen with Centre Island Granite Counters - S/S Appliances -Eating Area - Open Concept Comfortable Living Area with Family Room/Stone Gas Fireplace and Custom Built-In Bookcases - Main Floor Office- Mud Room with Custom Cabinetry-4 spacious bedrooms all with bathrooms- all/closet organisers - Lower Level fully finished with walkout to the yard - Large Bar/kitchen area with breakfast Bar, 2 Wine/Beer Fridges-Games Room Area -Bedroom#5-3 Piece Washroom-Large Rec Room and Room for Playroom or Gym -3 Car Garage is Heated with Polymer Coating on the floor - Close to Schools and Shopping. (id:18788)
Royal LePage Your Community Realty
1230 - 12 David Eyer Road
Richmond Hill, Ontario
This Unit Is In Building 10. Welcome to this stunning 2-level end unit townhouse Dylan Model in the coveted community of Richmond Hill. This assignment sale opportunity boasts 2 spacious bedrooms, 3 luxurious washrooms, and impressive 10' ceilings on the main floor with 9' ceilings on the lower level. The modern kitchen is perfect for aspiring chefs or those who enjoy entertaining. Located close to all amenities, including shopping centers, Hospital, places of Worship, restaurants, parks, and top-rated schools, this townhouse offers both convenience and luxury living. Don't miss out on your chance to own a piece of Richmond Hill real estate paradise. Book your showing today before it's too late! **EXTRAS** Monthly common expenses include $194.45 for the dwelling unit (Unit 1230, Level 01), $49.52 for the parking unit (Unit F80, Level A), $13.90 for the bicycle storage locker unit (Unit 556, Room 119-P1), and $33.90 for bulk internet. (id:18788)
Century 21 Heritage Group Ltd.
6 Schmeltzer Crescent
Richmond Hill, Ontario
Step into sophistication at 6 Schmeltzer Crescent, where timeless design meets contemporary luxury in the heart of Richmond Hill.This designer-upgraded freehold townhome welcomes you with an airy, open-concept layout drenched in natural light and styled with soft neutral tones, sleek pot lights, and high-end finishes throughout.The chefs kitchen is a showpiece,featuring a premium KitchenAid stainless steel appliance package with gas stove,custom full-height cabinetry and a gleaming quartz countertop.This home features 3 generous bedrooms with double door entrance master ensuite and 3 stylishly appointed bathrooms,Ideal for a growing family.Upgrades include: 200 Amp electrical service, direct garage access, electric vehicle rough-in, hardwood stair and flooring throughout. Located just minutes from GO Transit, Hwy 404, Lake Wilcox, parks, and everyday conveniences. Seize this rare opportunity to own a slice of paradise in the heart of Richmond Hill .Your dream home awaits! (id:18788)
Master's Choice Realty Inc.
27 William Logan Drive
Richmond Hill, Ontario
Stunning 5-Bedroom Home with Luxury Finishes. Over 4,600 Sq.Ft of Living Space! Welcome to this nearly-new executive home, boasting 5 spacious bedrooms each with its own ensuite. With 3802 Sq.Ft above grade and a fully finished 847 Sq.Ft basement. The main level features 10-foot ceilings, while the second floor offers 9-foot ceilings and 8-foot upgraded doors throughout. Enjoy top-of-the-line finishes including hardwood flooring throughout, quartz/granite countertops, and a gourmet kitchen equipped with a Sub-Zero fridge and Wolf stove.The finished basement includes heated floors throughout, a spacious recreation area, and a modern 3-piece bathroom. Additional upgrades worth over $80,000, including: Built-in humidifier, Air purifier, Central vacuum system and much more. (id:18788)
Aimhome Realty Inc.
