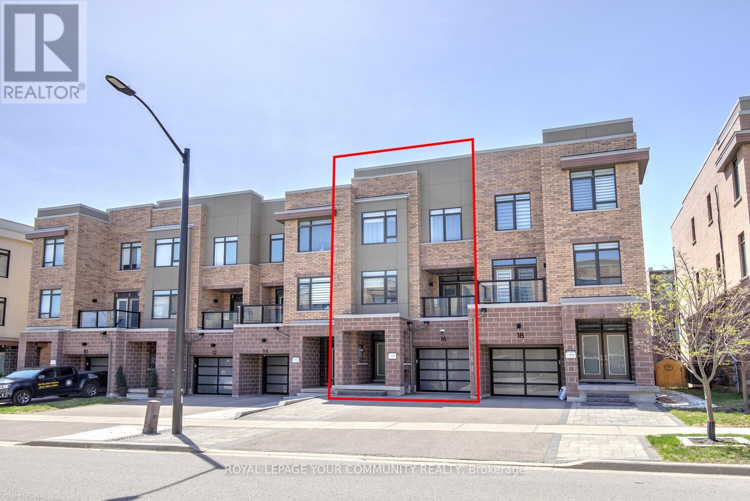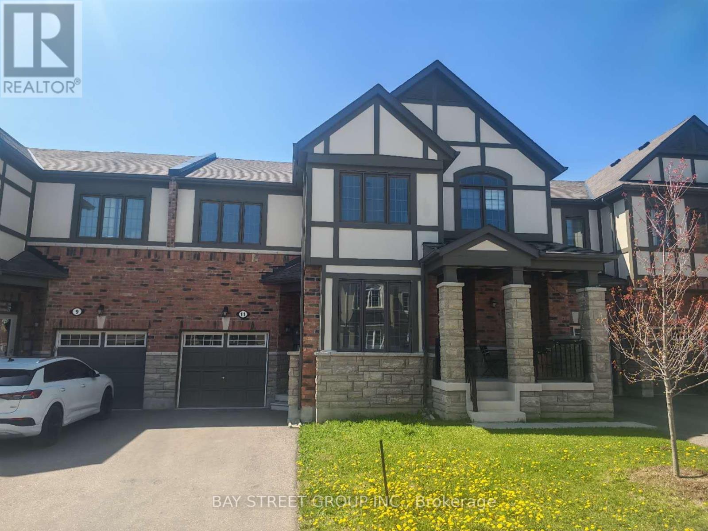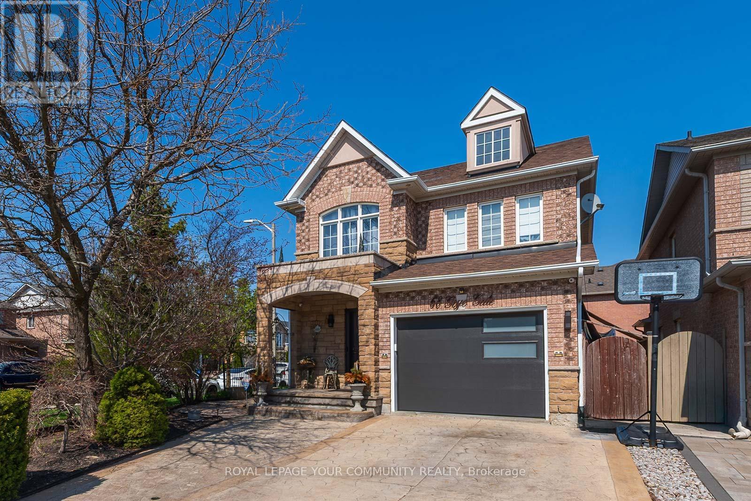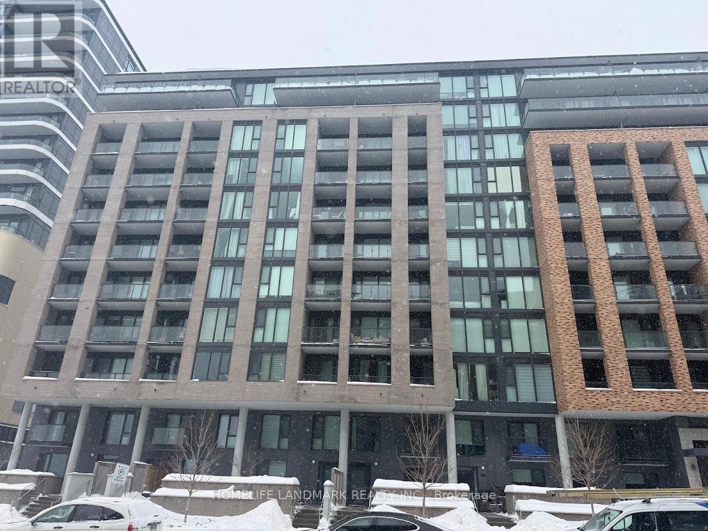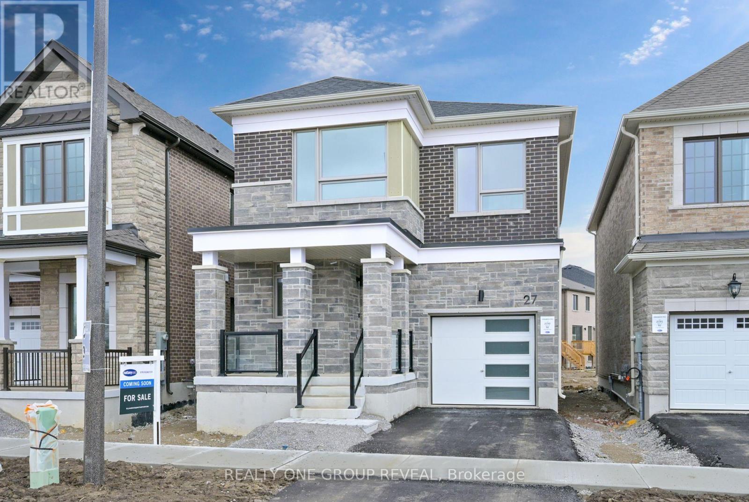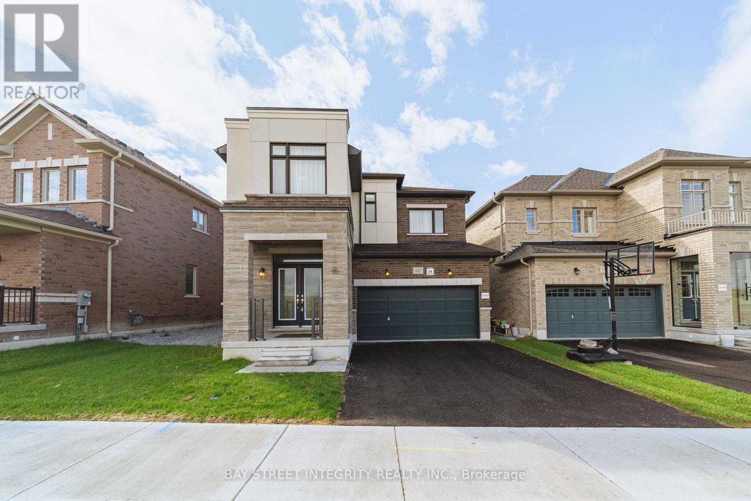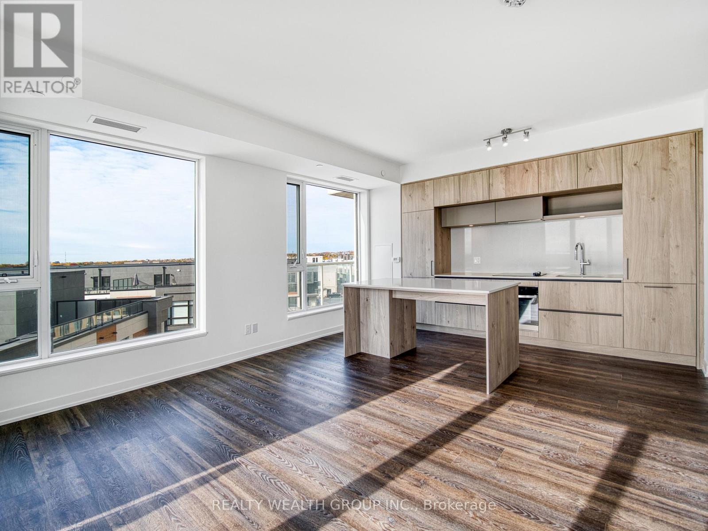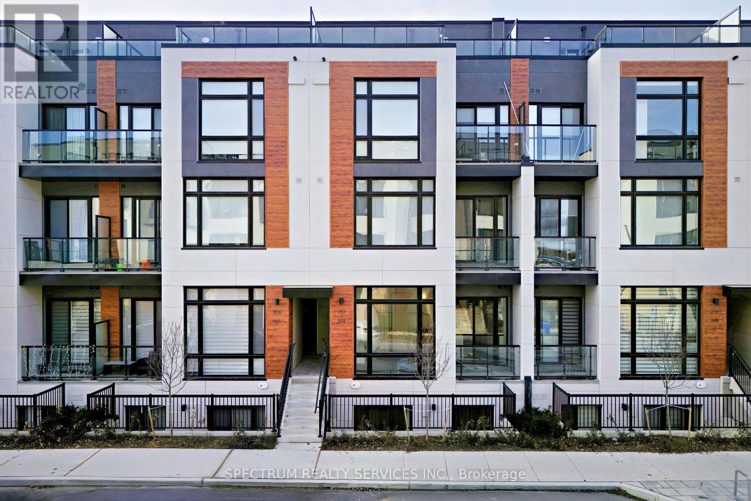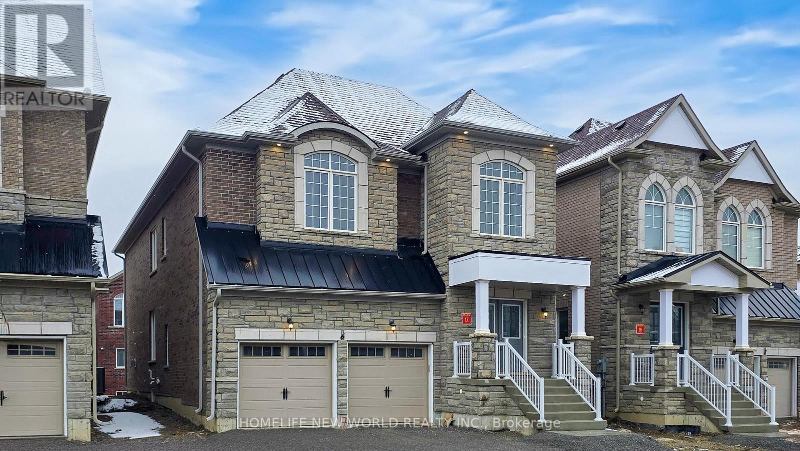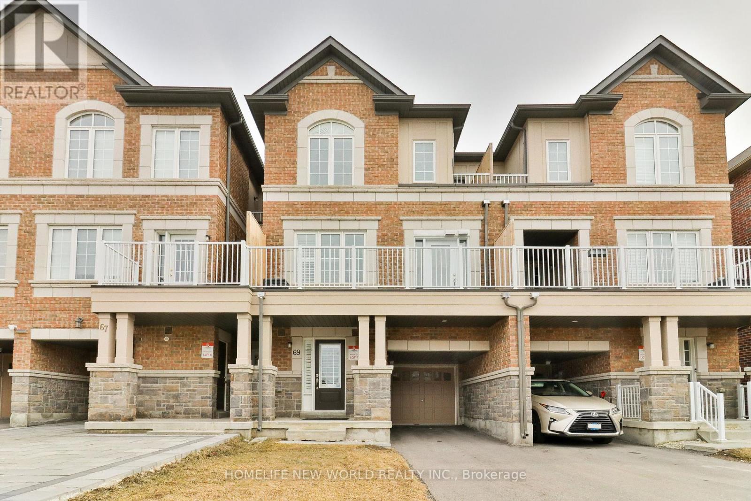16 Glenngarry Crescent
Vaughan, Ontario
Your Dream Home Is Here, Buy It & Live Comfortably! Welcome To 16 Glenngarry Cres, An Executive Fully F-R-E-E-H-O-L-D 3+1 Bedroom Modern Townhome Spread Across 3 Spacious Levels, Located In One Of Vaughans Most Desirable Communities! Walk To Maple GO Train Station, Shops, Schools And Parks! Short Drive To Vaughans Hospital! Step Inside And Fall In Love With The Carpet-Free Layout, Featuring Modern Finishes, Stylish Flooring, And An Abundance Of Natural Light. Offers Open-Concept Living And Dining Areas On Main Floor Ideal For Entertaining Or Relaxing In Comfort; Sleek Kitchen With Stone Countertops, Centre Island And Stainless Steel Appliances; Main Floor Office Ideal For Working From Home Or Using As A Play Area For Kids; 3 Spacious Bedrooms On Upper Floor With 2 Full Bathrooms; Hardwood Floors Throughout Ground Floor, Main And Upper Floors And Laminate Floors In The Basement; Ground Floor Family Room With 2-Pc Bath, Direct Access To Garage & Walk-Out To Deck & Fenced Patio; 4 Bathrooms! Ground Floor Family Room Could Be Used As 4th Bedroom Or Home Office. And Finished Basement Is Perfect As A Guest Bedroom Or Gym. The Three-Storey Design Provides Separation And Privacy, While The Finished Basement Adds Extra Living Flexibility (There Is Rough In For Plumbing In Basement). 3 Balconies: Comes With Fully Fenced Yard Featuring Luxurious Stone Patio And Deck Accessible From Ground Floor, A Balcony From Main Floor Living Room, And A Large Terrace With Natural Gas Line For BBQ Accessible From Main Floor Kitchen. Located In A Highly Sought-After Neighbourhood, Close To Transit, Shopping, Parks, And Schools, This Move-In-Ready Gem Blends Urban Access With Suburban Peace. Rough In For Electric Charger In Garage! This Home Truly Checks All The Boxes - No Fees, Spacious, Stylish, And Superbly Located Near Schools, Parks, Shops, And Transit! Move-In Ready! Dont Miss It. See 3-D! (id:18788)
Royal LePage Your Community Realty
11 Ness Drive
Richmond Hill, Ontario
Beautiful Freehold 4 Bedrooms Townhouse In This Prestigious Richmond Green Community! 23' Lot South Facing Apprx 1800 Sqft. $$$ Upgrades! 2 South Facing Bedrooms. No Sidewalk! Open Concept, Bright & Spacious, Upgraded Kitchen Cabinet W/Backsplash, Large Breakfast Centre Island. First Floor Office Room Can Be Used As The 5th Bdrm. Large Master Bdrm Can Fit King Size Bed. Steps To Pond, Park, Top High School, Library, 1 Of Most Famous Skating Clubs And Hockey Teams. Min To Hwy 404, Go Train And Go Bus Station. Costco, Home Depot, Banks, Retails, Walk To Richmond Green Park. (id:18788)
Bay Street Group Inc.
68 Goyo Gate
Vaughan, Ontario
Ideal detached home located in highly desirable family friendly community. Impressive curb appeal with oversized front door, patterned concrete driveway & brand new garage door. Open concept main floor with wall to wall windows and hardwood flooring throughout. Modern chefs kitchen boasting custom cabinetry, granite counters and backsplash, double wall oven, pot filler, drawer microwave, under-cabinet lighting, and a large island with hard block countertops. Brand new blinds & upgraded LED lighting + renovated powder room on main floor. 4 spacious bedrooms with ample closet space. Primary bedroom with spa like ensuite with jacuzzi tub & granite finishes. Finished basement with additional storage space. Backyard ready to host friends and family this summer with salt water pool, with rubber surfacing, stucco cabana, interlock pathways + underground sprinklers. A/C, furnace, humidifier, and roof were all replaced in 2022. Prime location minutes to top schools, parks, trails, and shopping. A must see! (id:18788)
Royal LePage Your Community Realty
103 - 100 Eagle Rock Way
Vaughan, Ontario
Functional 2Bed + Den, 2.5 Bath W/Balcony & Floor-To Ceiling Windows, South Exposure, Modern Style Kitchen With Stainless Steel Appliances, 1 Parking And 1 Locker Included, Steps To Maple Go Station, Walmart, Restaurants & Shops. Amenities Include: 24Hr Concierge, Roof Top Terrace W/ Lounge & Bbq, Indoor/Outdoor Party Room, Exercise Room & Sauna. (id:18788)
Homelife Landmark Realty Inc.
27 Greenridge Crescent
Markham, Ontario
Modern Comfort Meets Everyday Luxury in Markham.. Welcome to your future home where thoughtful design, modern features, and a family-friendly layout come together in perfect harmony. Located on a premium lot in the heart of Markham, this spacious 4-bedroom, 3.5-bath home offers everything you need and more. Step into a bright, open-concept main floor that invites natural light and easy living. Whether you're hosting a dinner party or enjoying a quiet night in, the electric fireplace adds the perfect touch of comfort and style. Brand new Mattamy home featuring exceptional, high-end finishes throughout. Note that interior pictures are virtually staged, and no furniture is in place at this time. (id:18788)
Realty One Group Reveal
7 Fauchard Street
Richmond Hill, Ontario
Absolutely Gorgeous Quality Home In The High-Demand Rural Richmond Hill Community! This Impressive 4+1 Bedroom, 6 Bathroom Detached Home Features Over $200K In Premium Upgrades. Enjoy Soaring 10 Ceilings On The Main Floor And 9 Ceilings On Both The Second Floor And Basement, With Upgraded 8 Doors On The Main Level For A Grand Entrance. Hardwood Flooring Throughout, Elegant Waffle Ceiling In The Spacious Family Room, And A Custom Upgraded Staircase With Iron Pickets. The Chefs Kitchen Boasts Quartz Countertops, A Stylish Backsplash, Stainless Steel Appliances, And A Huge Central IslandPerfect For Entertaining. Each Of The Four Bedrooms Includes Its Own Ensuite. The Third Floor Offers A Bright And Airy Recreation/Game Room With Walk-Out To A Private Balcony. Minutes To GO Station, Hwy 404, Lake Wilcox, Community Centre, Top Schools, And More. A Truly Rare Gem Offering Endless Possibilities! A Must See!!! (id:18788)
Anjia Realty
147 Prairie Rose Drive
Richmond Hill, Ontario
Welcome To This Brand-New Detached Home Built By GreenPark. This Two Garage House Ideally located In One Of Richmond Hills Most Vibrant New Communities. South Facing Lot. The Main Entrance Faces To the Future Park. Tons of Upgates. Engineered Hardwood Flooring And Pot Light Throughout On The Ground And Second Floor. Hight Quality Quartz Countertops And Backsplash. High-End Build-In Appliances, Water Purifier, Gas Stove. The Second Floor Offers 4 Special Bedrooms, 3 Bathrooms. All the Countertops And Mirrors In The Bathrooms Were Upgrated. Laundry Room Located On The Second Floor. EV Charger In Garage. High Ranking Schools (Richmond Green S.S., Bayview H.S(IB) Alexander Mackenzie H.S. W/ IB & Art Programs). 3 Minutes Drive To Costco, Home Depot. 5 Minutes Drive To Highway 404. Move-In Condition. (id:18788)
Bay Street Integrity Realty Inc.
73 Current Drive
Richmond Hill, Ontario
Introducing 73 Current Drive: Brand new development nestled into Red Oak located at East of Bayview and North of Elgin Mill! Double garage 55.02ft frontage detached house (Model: The Birch 3 - 3138 sqft included with 120 SqFt finished lower area). Open-Concept Foyer with Double Doors.The First Floor is10 Ft height and the second floor is 9 ft height. Updated ($30,000)9Ft' Unfinished Basement + Walk-Up Concrete Outdoor Staircase ($10,000). Loft at 2nd Floor closed Staircase. Bedroom 2 and 3 share on Bath. Bedroom 4 has own bath. Natural Light Throughout. Den Can be Office. Open Study Area at 2nd Floor. Unfinished WALK-UP BASEMENT waiting for your design. Laundry room located on the second floor. Mudroom direct access to Garage Entrance.Basement Washroom Rough-In, Excavated Cold Storage.Richmond Green Secondary School. Alexander Mackenzie H.S. (IB / Art Program). Closed Home Depot and Costco. With Too Many Exceptional Features To List, Elegance Truly Meets Comfort At 73 Current Drive. Move In And Enjoy The Best Of Upper Richmond Hill Living! Come See This Stunning Home For Yourself And Experience The Luxury Firsthand! (id:18788)
Smart Sold Realty
512 - 6 David Eyer Road
Richmond Hill, Ontario
Introducing this stunning, brand-new 2-bedroom, 2-bathroom corner unit featuring a spacious 972 sq. ft. layout with over $20,000 in premium interior upgrades. Facing southwest, enjoy breathtaking city views and surrounding green spaces from not one, but two private balconies. The building features a range of hotel-inspired amenities, including a sophisticated lobby with concierge service, a versatile party room, a state-of-the-art theater, a fully-equipped gym and yoga studio, and a convenient pet washing station. Residents can enjoy a business conference center, a children's entertainment room, a private dining area, a music room, and a beautifully furnished outdoor lounge complete with BBQ and dining spaces. Located in a prime area of Richmond Hill, you'll be just steps away from Richmond Green Park, golf courses, nature trails, sports fields, libraries, and community centers. A short walk takes you to Costco, Home Depot, and an array of shops, restaurants, and transit options, with easy access to Highway 404. The unit comes with one locker and underground parking, plus additional visitor parking for guests. **EXTRAS** 20K+ in upgrades (kitchen, bathrooms, flooring, decor) - to be emailed (id:18788)
Realty Wealth Group Inc.
922 - 2 Steckley House Lane
Richmond Hill, Ontario
Conveniently located at Elgin Mills and Bayview, this 2 bedroom Stacked Townhome unit facing East with features a Balcony on the main level and and a Terrace on the bedroom level. 10"ft Ceilings on main level and 9'ft ceilings on bedroom level. Over $20K in Upgrades! Upgraded Quartz Backsplash, Countertops, 7' White Oak Vinyl Floors throughout and upgraded bathroom fixtures. Short drive to Richmond Green Park, Costco, and Minutes to the 404 and any amenities you may need. (id:18788)
Spectrum Realty Services Inc.
6 Speciosa Street
Richmond Hill, Ontario
Welcome To This Brand-New, Never-Lived-In in approx. 3400 Sq.Ft. nestled in the rolling hills of Oak Ridges Moraine, Sophisticated King East Estates Development. $$$Spent In Premium Upgrades. Enjoy The Luxury Of 10 ft Ceilings on Main floor & 9 ft on Second Floors And Basement This stunning two story features a home office, separate living, dining room and open concept kitchen with Center Island, breakfast area leading into the great Family room, 4 Spacious Bedrooms And 4 Modern Bathrooms. High-End Living Experience. Smooth Ceiling and Pot Lights. Elegant hardwood flooring throughout. Primary Bedroom Boasts A Walk-In Closet And A Luxurious 5-Piece Ensuite. All Bedrooms Are Generously Sized with Ensuite bathroom. Added Convenience Of A Second-Floor Laundry Room. Easy Commuting including three major highways, GO Transit, YRT, and VIVA Rail. (id:18788)
Homelife New World Realty Inc.
69 Ness Drive
Richmond Hill, Ontario
Sun-filled 3 bedroom / 3 bath freehold townhouse at Richmond Green Community. Enjoy gatherings in the generously sized living and dining area graced by large windows treated with luxurious California shutters. Expansive 9 foot ceiling on 2nd & 3rd floor. Contemporary kitchen stainless steel appliances, premium granite countertop, breakfast bar. Extra long driveway, park up to 3 cars. In catchment area of top ranking schools Thornlea Secondary French Immersion (20/746) & Richmond Green Secondary (77/746). Steps to Richmond Green Park. Surrounded by amenities: Costco, Home Depot, Staples, restaurants, banks. Hwy 404 around the corner. (id:18788)
Homelife New World Realty Inc.
