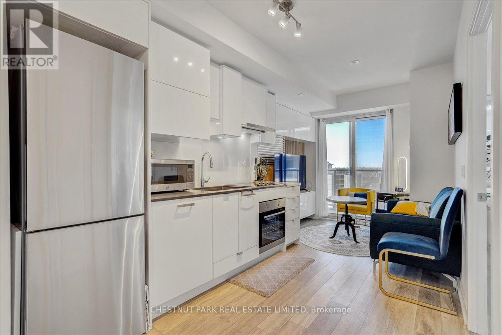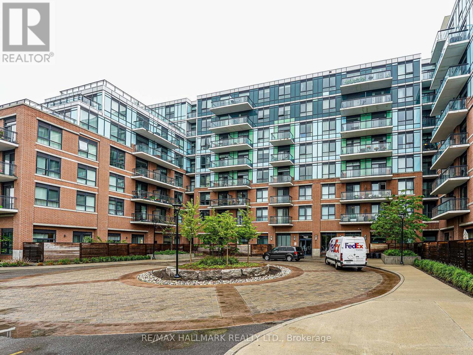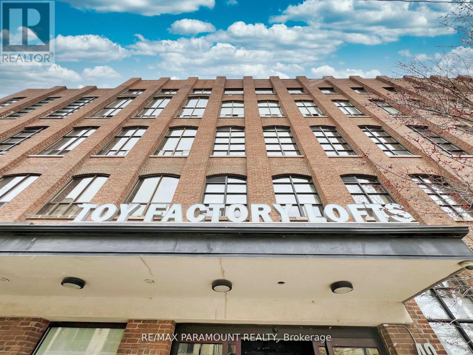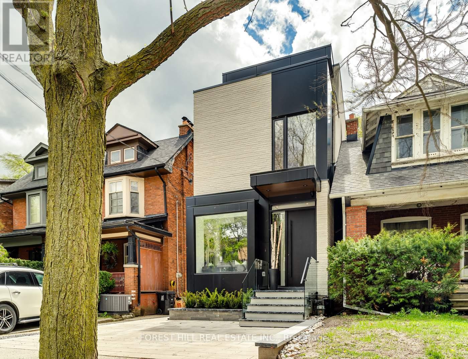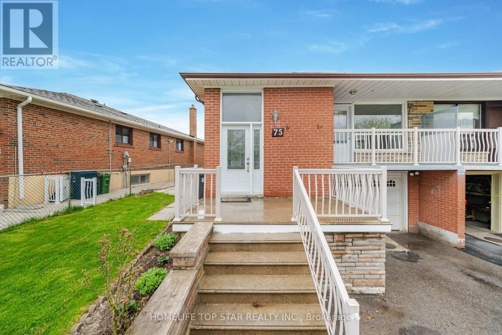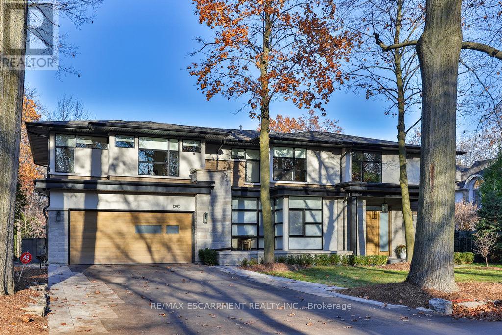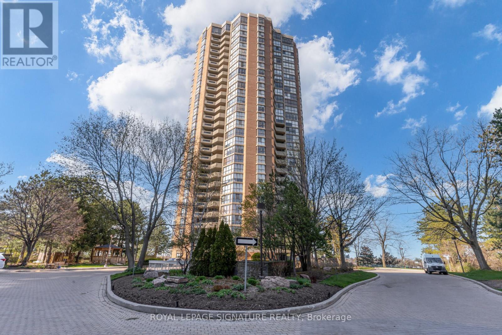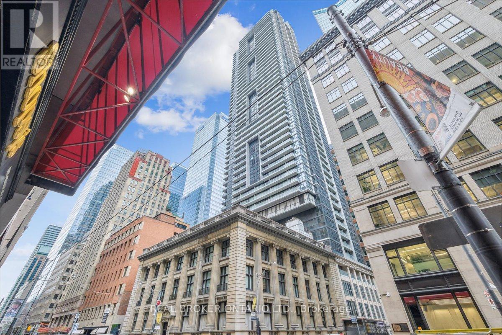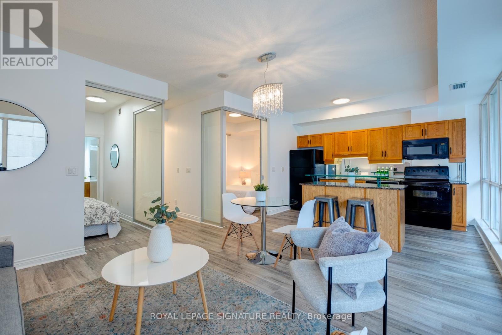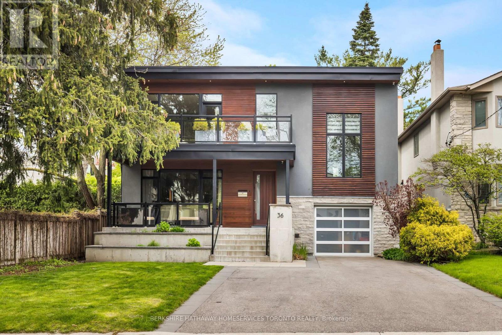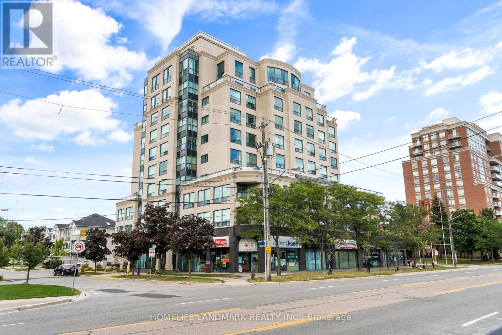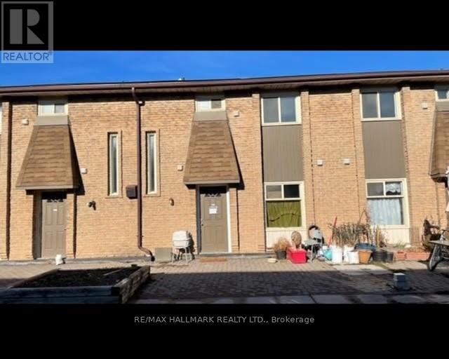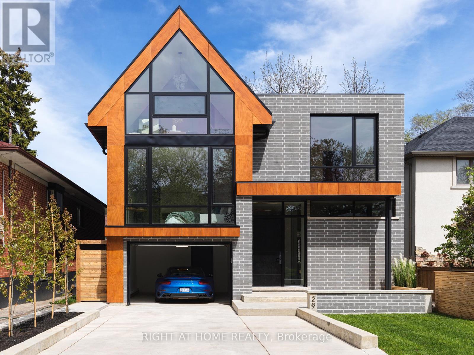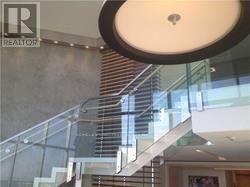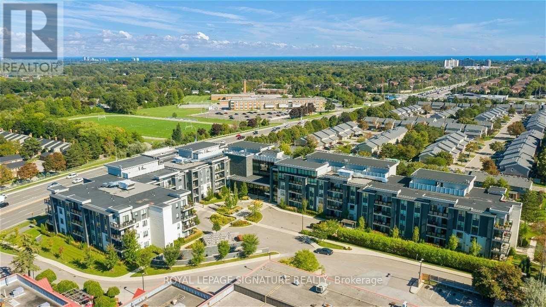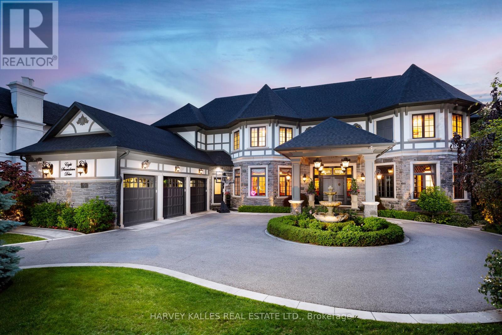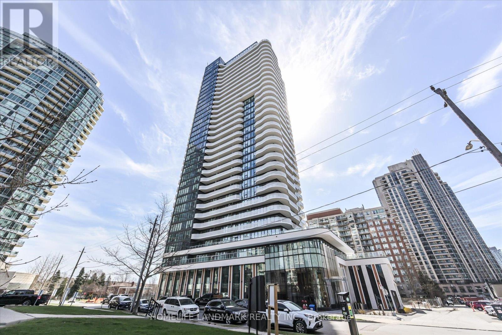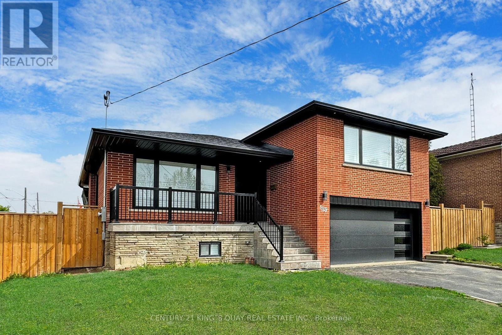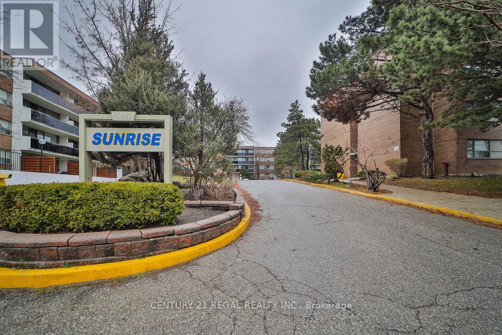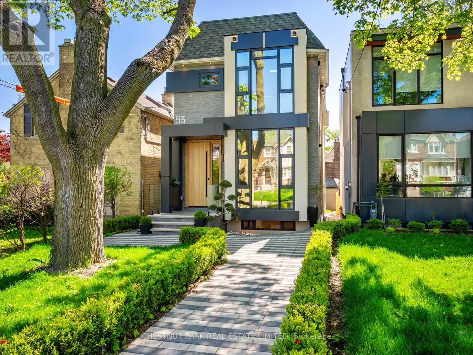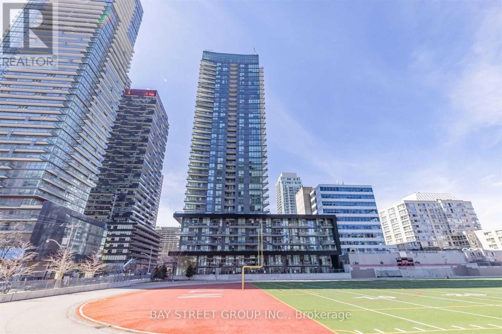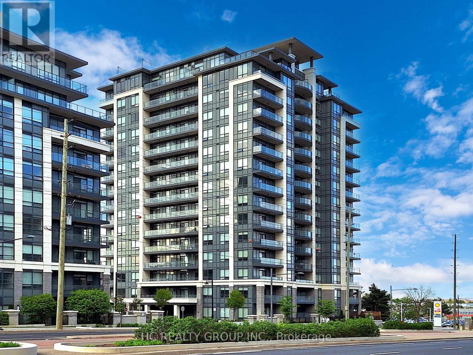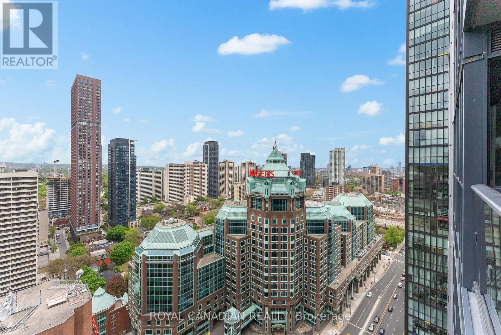6 Fairmar Avenue
Toronto, Ontario
A quintessential family home, nestled in the heart of highly coveted Sunnylea West and is situated on a premier neighbourhood street. This charming property boasts lovely curb appeal from its charming stone facade exterior, landscaped gardens & beautifully mature-treed canopy. A perfect blend of original warmth & character with traditional details and transitional design. Beautifully maintained and updated, the main floor offers a seamless connection between rooms with a lovely and inviting living room with fireplace, a dining room perfect for gathering, and updated kitchen with quartz counters and high-end appliances with walkout to private landscaped yard, ideally laid out for everyday living. The upper level houses a spacious primary bedroom, the 2nd & 3rd bedrooms all complete with fantastic closet space and hardwood floors, as well as a 4-piece renovated family bathroom. The lower level consists of a large, finished recreation room with fireplace, renovated 3-piece bathroom, large laundry room and oversized pantry excellent for ample storage. The light-filled & secluded rear yard features a recently replaced expansive wood deck, new cedar shed, gorgeous perennial gardens and natural gas hookup. The home has been upgraded to fit an energy efficient criterion using the Energy Audit plan and a Car Generator Home integration unit has been installed. **** EXTRAS **** Just steps from your front door are the wonderful shops, rest's and amenities of The Kingsway. A quick stroll to the Humber River, TTC & easy access in/out of the city. Top ranked west end schools, parks and a wonderful sense of community. (id:18788)
Sutton Group Old Mill Realty Inc.
12 Honeyview Place
Toronto, Ontario
**Excellent Location**Fabulous Opportunity In ""Humberwood Community""!** Detached House On Court Location with no sidewalk** 4 Bedrooms+2 Bedrooms Basement Apartment with Separate Entrance . Separate Living, Dining And Family Room, Updated washroom ,Kitchen, Laminate ( Main Floor) Roof, Ac and Furnace. Close To Humber College, Humber Arboretum, transit (Finch LRT, TTC bus routes) Shopping Mall, Schools, Parks, Plaza, Hospital, Library And All Other Amenities. **** EXTRAS **** No Sidewalk and Extra Wide Driveway. (id:18788)
RE/MAX Gold Realty Inc.
2413 - 195 Redpath Avenue
Toronto, Ontario
Luxurious two-year new building, steps to prime Yonge & Eglinton! This gorgeous bright one-bedroom suite is beautifully upgraded throughout with $$$$ of upgrades through the builder, including an extended kitchen offering lots of upper cabinet and lower drawer space plus a living room with additional upgraded built-in cabinets, shelving and wall-to-wall entertainment unit. The modern kitchen features Caesarstone counters And Stainless Steel Appliances. Quality vinyl flooring is featured throughout the main living spaces. The great-sized bedroom can accommodate a king bed and has a double-door mirrored closet with full closet custom built-in shelving, and a large window. The gorgeous bathroom includes a walk-in shower, upgraded built-in cabinets to maximize the space, and ensuite laundry. The front hall coat and shoes closet features custom built-in shelving offering lots of storage. Walk out to the huge 17-foot balcony offering beautiful north and east views. The suite is ideally located at the quiet end of the hallway, where you don't hear any hallway noise. A locker is Included. Internet is included in your maintenance fees. The fabulous Amenities include an outdoor pool with lounge chairs, a steam room, an outdoor theatre area, a large modern gym, a party room, 3 BBQs with outdoor seating, a basketball court, guest suites, and visitor parking. 18,000Sf Indoor Amenities & 10,000 Outdoor Amenities. Concierge. **** EXTRAS **** Short Walk To Eglinton Subway & Future Crosstown Lrt at Mount Pleasant. Walk To Many Grocery Stores, Coffee Shops, Great Restaurants, Movie Theatres, Indigo. (id:18788)
Chestnut Park Real Estate Limited
99 Roslin Avenue
Toronto, Ontario
A Great Investment Opportunity! Two Legal Semi-detached MUST be Sold together, approximately $3,300,000. Stunning two-storey duplex renovated in 2008 updated wiring, plumbing, kitchens, bathrooms and much more in sought-after Bedford Park! ***Main floor boasts Large Foyer w Storage. Open-Concept Main Floor Living room, Fireplace, Updated Kitchen with Eat-in bar open to Spacious Dining Area. Two bedrooms with closets, updated 4pc bathroom. Main Floor Suite has recreation rm & large laundry rm with storage on lower level, with walk-out to patio. ***Upper floor foyer has closet for extra storage. Walk out to deck, Open concept Dining room to Living rm and Kitchen. Primary bedroom with walk-in closet & laundry area. Second Bedrm has double closet. Updated 4pc bathroom. Suites having private laundry rooms. Parking for 4 cars with double detached garage. Fantastic Location steps to Amazing Fine Dining & Shops of Yonge St, TTC, Parks, Schools & Daycares. With a Great Walkability Score! An Easement has been Approved by Committee of Adjustment in 2007 for Access to Parking but not Finalized. **** EXTRAS **** Great Tenants, Lot Irregular. Must Attach Survey To Offers And Purchase Both Properties Together, Tenants Pay Heat, Hydro All Separate Meters (id:18788)
Mccann Realty Group Ltd.
2 - 3510 South Millway
Mississauga, Ontario
Completely Renovated Townhouse With An Open Concept Layout! Nestled Within A Charming Complex Boasting Newly Installed Garage Doors And A New Front Door. This Fully Renovated Home Showcases Hardwood Floors Throughout Seamlessly Connecting Its Combined Living And Dining Areas. The Kitchen Has Been Finished With Granite Countertops, Subway-Style Backsplash, Stainless Steel Appliances And An Extra Pantry For Added Convenience. Ascend The Airy Open Staircase To The Second Floor Where Three Spacious Bedrooms Await. The Primary Bedroom Boasts A Convenient 2-Piece Washroom And A Walk-In Closet. A Beautiful Main Bath Serves The Remaining Bedrooms Completing The Upstairs. The House Is Completed By A Finished Basement Rec Room, Featuring Laminate Floors And A Walk-Out To A Private Backyard. Additionally, The Basement Includes A Convenient 2-Piece Washroom. Enjoy The Convenience Of Its Prime Location With Swift Access To Highways, Square One Mall For Shopping, The University, Scenic Walking Paths, And So Much More. **** EXTRAS **** Garage Entrance To Home, Berber Carpet On Stairwell, Newer Windows, Newer Blinds, Newer Front Door. (id:18788)
Royal LePage Realty Centre
319 Sardinia Drive
Mississauga, Ontario
Beautiful Very Well Maintained 3 Bedroom Freehold Townhome In The Prime Area Of Mississauga Only Minutes From Downtown Toronto. The Combined Living & Dining Are Ideal For Entertaining Offering Hardwood Flooring And Large Windows Allowing Tons Of Natural Sunlight Into This Bright Cozy Home. The Large Eat-In Kitchen Offers Plenty Of Cabinets For Storage And Tons Of Counter Space. The Kitchen Is Opened To The Dining Room But Not Too Much Still Offering Some Privacy For Cooking Your Delicious Secret Recipes When Entertaining Your Guests. The Dining Room Offers A Large Walk-Out To The Fully Fenced Huge Yard Where You Can Enjoy Endless Summer Barbecues Or Simply Enjoy Some Relaxation Time. The Second Floor Offers 3 Bright And Spacious Bedrooms With Hardwood Flooring And Large Closets. The Hardwood Staircase Makes This Home Completely Carpet Free. All Major Components Of This Home Have Been Replaced Making This Home A Great Investment. Situated In The Heart Of Mississauga, 5 Mins To 403/401, Close To Square One Shopping Centre, Famous Restaurants, Brand Stores, Walmart, Costco, Theatres And Schools. Great Value Don't Miss Out On This Great Opportunity. **** EXTRAS **** New Front Door And Windows 2021. Garage Door 2020. Front Walk-Way 2021. Furnace And Central Air Conditioning 2020. (id:18788)
RE/MAX Realty Specialists Inc.
1175 Ogden Avenue
Mississauga, Ontario
Welcome to 1175 Ogden Ave in Mississaugas prestigious Lakeview neighbourhood. Newly built by Montbeck, this modern residence is ideal for family living, boasting a sprawling 5,100sf. The grand entrance w/ a custom oversized front door welcomes you to a home filled w/ stunning features like herringbone wide plank engineered hardwood flooring. The open-concept main floor is an entertainment hub, w/ a Chefs Kitchen that includes a custom waterfall island w/ Carrera-style quartz countertops, high-end appliances, and sliding doors that open to a spacious patio for seamless indoor-outdoor living. The family room, the heart of the home, features floor-to-ceiling windows, a modern gas fireplace, and state-of-the-art audio. Primary suite offers luxury w/ a spa-like bathroom, soaker tub, and dual walk-in closets. The designer home features a lower-level in-law/nanny suite w/ 3 bedrooms, a gourmet kitchen, heated floors, and a private entrance, accommodating multi-generational living w/ ease. **** EXTRAS **** Additional luxuries: heated 2-car garage w/ an EV charger, server area, dedicated office space and mudroom. This home is not only in one of Ontarios top school districts but also offers quick access to the vibrancy of Toronto city life. (id:18788)
Sage Real Estate Limited
607 - 11611 Yonge Street
Richmond Hill, Ontario
Introducing Uniqueness. Largest 1Bed + Den Luminous Layout In The Bristol Low Rise Boutique Condos And Unlike Anything Else In The Area! Design And Architecture You'll Fall In Love With. Only Two Units With Spectacular 774 Sqft Layout In Entire Building! Luxurious Large Kitchen W/Lots Of Cabinetry, Large Granite Counter & Top Of The Line Stainless Steel Appliances, Spacious Den W/Own Bathroom Perfect For Work, Guests, And Entertainment. Unit Is Near The End Of The Hall: Private & Quiet. Immaculately Maintained Home Offers You Pride of Home Ownership and Opportunity to Embrace Exceptional Living Experience and All Amenities That The Neighborhood Has to Offer. Beautifully Manicured Grounds, Elegant Entrance Lobby, Party/Meeting Rm, Exercise Room, Plenty of Guest Parking, Steps To Supermarket, Shopping, Hillcrest Mall, Library, Viva Transit, Hospital. Close To Go Train Stations, 400 Highways, and Future Subway & City Center. **** EXTRAS **** Stainless Steel Fridge, Stove, Stainless Steel Built-In Microwave, Stainless Steel Dishwasher, Front Load Washer & Dryer, Light Fixtures, One Parking & One Locker. Immaculately Maintained Home. (id:18788)
RE/MAX Hallmark Realty Ltd.
433 - 43 Hanna Avenue
Toronto, Ontario
This distinctive, contemporary loft boasts 2 bedrooms and 3 washrooms, showcasing impressive 13-foot ceilings with exposed ductwork, and a unique 60-foot feature. Hardwood flooring, custom upgraded doors, motorized blinds to enhance its modern appeal. Managed exceptionally with minimal maintenance fees, this property stands out as a true gem. Toy Factory Lofts epitomizes a lifestyle, offering one of the city's last and finest historical hard loft gems. With a one of a kind oversized private terrace over looking liberty village. Designed with a modern open-concept layout and custom finishes, this space is ideal for hosting gatherings complemented by a chef's kitchen equipped with top-of-the-line appliances and a custom island, create an inviting ambiance. **** EXTRAS **** Additional features : upgraded stainless steel appliances, a fridge, stove, microwave, dishwasher, washer, dryer, along with one locker and an oversized premium parking spot conveniently located near the unit. (id:18788)
RE/MAX Paramount Realty
127 Sherwood Avenue
Toronto, Ontario
Stunning Modern Masterpiece situated in the prestigious Mount Pleasant East neighbourhood with steps to the picturesque Sherwood Park. This architectural gem just built by renowned DC developments boasts a perfect blend of luxury and functionality. Indulge upon first entry with soaring ceilings and a custom dream kitchen filled with high-end appliances, ample storage and striking waterfall island and countertops. Entertain in the expansive dining area, surrounded by panelled LED walls that flows beautifully into the family room. Revel in natural sunlight with floor to ceiling windows that overlook the tremendous yard perfect for a swimming pool and sports court. This 4+1 & 5 Bath stunner includes a primary spa-like retreat with 7-piece ensuite and 2 private decks. The lower level is perfect for entertainment with a rec room or gym, a guest bedroom and full bathroom. Meresteps from a wealth of the citys best shops, restaurants, schools ,TTC, and the vibrancy of Yonge and Eglinton. **** EXTRAS **** Huge yard! LED lighting throughout,B/I speakers main floor, primary bdr+bsmt. Heated flrs in bathrooms.Panelled thermadore fridge, freezer/wine tower. B/I micro,oven +6 Cooktop. LG W/D. 2 large deck in primary. Ring doorbell & alarm system. (id:18788)
Forest Hill Real Estate Inc.
36 Appleton Avenue
Toronto, Ontario
Welcome to your dream home in the heart of Oakwood Village! This detached 4+1 bedroom, 2 bathroom, 2.5 storey gem boasts a rare legal front pad parking, a coveted feature in this area. Immerse yourself in the vibrant local scene with shops and restaurants just steps away. Enjoy outdoor living on the spacious back yard deck, or bask in the sunlight from the second-floor sunroom. Nestled on atranquil, safe street, the walkability of this property is unparalleled. Don't miss out on this perfect blend of convenience and comfort! **** EXTRAS **** All existing s/s appliances, all electrical light fixtures, all window coverings.TV in principal bedroom, all tv brackets, freezer in basement (as is), Sonos sound bar (id:18788)
Royal LePage Real Estate Services Ltd.
84 Bow River Crescent
Mississauga, Ontario
This Charming 4+1 Bedroom Semi Is Located At The End Of A Quiet Street In The Lovely & Convenient Streetsville Area. Open Main Level Layout With Loads Of Light & Birch Flooring (2023). 3 Panel Sliding Doors Walk Out To The Massive Yard With No Back Neighbours. Kitchen Tastefully Updated(2021) With Marble Counters, Added Storage & New Stove (2022). Upstairs Features 4 Well-Sized Bedrooms With New Carpet (2023), Capped Off With A Renovated 4Pc Bathroom (2021). **** EXTRAS **** Separate Entrance To The Basement With Recently Renovated 1 Bedroom In-Law Suite Featuring Laundry & 4Pc Bathroom. Commuting Made Easy. Transit Right Out Back, 401/403/407/Go All Within Minutes. Be Sure To Check Out Prop Details (Attached). (id:18788)
Royal LePage Meadowtowne Realty
16 - 3115 Boxford Crescent
Mississauga, Ontario
Bright & Spacious one bedroom unit with garage parking & tonnes of natural light! Located in the highly sought after Churchill Meadows area, located in the heart of the community with easy access to the complex playground, garden & gazebo. This unit boasts gorgeous laminate flooring, stainless steel appliances, an open concept living space, ensuite laundry and a large bedroom with walk-in closet. Easy access to the 403, Erin Mills Town Centre, Credit Valley Hospital & amazing restaurants. Come before its too late! (id:18788)
Keller Williams Real Estate Associates
75 Hisey Crescent
Toronto, Ontario
Location, Location, Location, Nestled in the most sought-after neighborhood in Black Creek. Stunning 3+2 Bdrm semi-detached. Just renovated May 2024. Ready to move in with 8 appliances. Beautiful landscaping with wide driveway and separate entrance to basement with walk out to backyard form basement. Gleaming hard wood floor, amazing open concept kitchen. New flooring and doors on all bedrooms. Custom garden shed. Entire house re painted. Upgraded 200W electrical panel. Great income property while living and enjoying it yourself. A harmony of pride & LOVE. **** EXTRAS **** Renovation completed May 2024 with over 30k spent. Separate entrance to Basement with kitchen and 2 bedrooms (id:18788)
Homelife Top Star Realty Inc.
13 - 3950 Erin Centre Boulevard
Mississauga, Ontario
#13-3950 Erin Centre Blvd; a Daniels built townhome in prime Churchill Meadows location. Quality upgrades throughout including a brand new modern kitchen (stone counters and matching backsplash, new premium s/s appliances, large center island with breakfast bar), 12x24 matte ceramic tiles combined with refinished strip hardwood on main floor, brand new broadloom on 2nd floor, new bathroom vanities, flush mount light fixtures, freshly painted top to bottom, sleek roller window coverings and more - essentially a brand new interior in an established and well managed townhome complex. High demand area with easy access to 401/403/407 and area amenities are endless. A quiet enclave in a bustling community and a property that anyone would be proud to call 'home' **** EXTRAS **** Brand new stainless steel appliances, washer & dryer, quality light fixtures and window coverings. (id:18788)
Royal LePage Signature Realty
1293 Woodland Avenue
Mississauga, Ontario
A meticulously landscaped 100x150 lot sets the stage for sophistication. A grand entrance with soaring 20-ft ceilings leads to professionally landscaped grounds featuring an inviting pool and an 8-person hot tub a private oasis for outdoor relaxation. Luxury meets convenience with seamless access to QEW and Lakeshore Drive. Explore Port Credit's charm, savor diverse culinary experiences, and enjoy the tranquility of Lake Ontario. For golf enthusiasts, prestigious clubs like Mississauga and Credit Valley Golf and Country Clubs are moments away, adding prestige to this coveted neighborhood. This distinguished home features a discreet three-story elevator with private garage access and thoughtful touches like built-in temperature readers on all floors, ensuring comfort and efficiency. The main level impresses with 10-ft ceilings, while the second and lower levels continue the theme of luxurious living with equally gracious 9-ft ceilings. Lifestyle of distinction in one of Mineola West's most sought-after neighborhoods. Indulge in opulent living where meticulous craftsmanship and thoughtful design coalesce to create a haven of luxury and sophistication. Virtually staged. (id:18788)
RE/MAX Escarpment Realty Inc.
18 Ashton Manor
Toronto, Ontario
Ashton Manor is one of the most desirable streets in Sunnylea! Ultra rare 40 x 170 lot! Enjoy the expansive view from your deck overlooking the exceptionally private, lush and green backyard! Beautiful 4 bedroom 4 bath brick home meticulously maintained both in and out! Features an open concept kitchen with top of the line appls, huge island, walkout to deck with natural gas bbq! Hardwood floors, 2 gas fireplaces, loads of storage space and even a mud room for your family! Rec Room or Home office has a separate walk-up to the backyard. 5 Minute Walk to the shops and restaurants of the Kingsway, subway access. Excellent Schools - Sunnylea PS, Our Lady of Sorrows, ECI and Bishop Allen. **** EXTRAS **** Two heat/cool systems: Gas Furnace/CAC and Boiler/Space Pac AC; Humidifier, Hot Water tank (owned), Heated floors in ensuite, 2nd flr bath and rec room, Roof 2021, Powder room and large mudroom on main level, Garage Door Opener Keypad only (id:18788)
RE/MAX Professionals Inc.
2504 - 85 Skymark Drive
Toronto, Ontario
Luxury Bungalow Suite in the sky. Enjoy this S-P-A-C-I-O-U-S approx. 2000 sq ft condo. Beautiful unobstructed sunset views. This renovated suite offers split 2 bedrooms with private bathrooms, a fully renovated kitchen with quality appliances, built-in closet organizers throughout, smooth ceiling, electric freplace, wainscotting decor, Crown Molding, motorized roller blinds and 7.25""baseboards. Utilities & Cable Tv/Internet included in maintenance **** EXTRAS **** Built-in S.S oven/microwave/cooktop/dishwasher. Double Door Samsung Fridge. S.S. Washer/dryer. Motorized window coverings, 2 car parking,all closets & laundry b/i cabinets. New custom cabinets in Primary. 2nd bedroom w/built-in cabinetry. (id:18788)
Royal LePage Signature Realty
5215 - 70 Temperance Street
Toronto, Ontario
Welcome to luxury living in the core. Elegant design featuring 2 bedrooms and 2 bathrooms. Smart floor plan for maximum functionality. Step inside to be greeted by sweeping views of the city skyline providing a breathtaking backdrop to your every day life. Floor to ceiling window floods the space with natural light. Whether you are lounging in the living room or enjoying a meal on the balcony you will always have a front row seats to the bustling city below. Sleek design kitchen equipped with high end appliances, built in fridge, flat top stove, wall oven and wine fridge. Primary with 4 pc ensuite. 2nd bedroom with window and closet. Steps to PATH and all this vibrant downtown core has to offer. Many amenities include, fitness room, party room concierge and more. (id:18788)
Real Broker Ontario Ltd.
806 - 220 Victoria Street
Toronto, Ontario
Discover urban living at its finest in this bright and spacious open-concept 2+1 condo at The Opus. Boasting floor-to-ceiling windows that flood the interior with natural light, this apartment offers a contemporary ambiance that's both inviting and stylish. Functional split plan layout with ensuite bathrooms accompanying each bedroom. Large kitchen, living and dining with expansive balcony. Conveniently situated in the heart of the city, The Opus offers unparalleled access to everything Toronto has to offer. Just steps away from Dundas Square, Eaton Center, St. Michael's Hospital, TTC, Toronto Metropolitan University, shops, restaurants, cafes, and more, you'll find everything you need right at your doorstep. Plus, with the Financial District and St. Lawrence Market just minutes away, you'll never have to compromise. Don't miss out on this incredible opportunity to live in one of Toronto's most coveted locations. **** EXTRAS **** Fridge, Stove, Dishwasher, Microwave, Washer, Dryer, Existing Light Fixtures, Window Coverings (id:18788)
Royal LePage Signature Realty
36 Felbrigg Avenue
Toronto, Ontario
Welcome to this unique modern home, perfectly positioned on a scenic 45'x173' landscaped property in prime Cricket Club area. Spanning 4500 SF, this split level design is showcasing an open-concept layout with soaring ceilings, expansive windows and heated floors. As you step inside, you'll feel the warmth and style that radiates from every angle. From the entrance, your view is drawn through the elegant living room, dining room, leading into the exceptionally bright and airy kitchen/family room. Here, 10-foot ceilings and striking floor-to-ceiling glass walls offer views of a serene backyard oasis. This backyard is akin to a nature reserve, with sightings of bunnies, red cardinals, and blue jays throughout the day. Follow the solid open tread maple staircase, adorned with custom-designed wrought iron railings, up to the first landing, where you'll find a spectacular bedroom with 14 ft ceilings, a cozy loft, and a 3-piece bathroom. Continue up the staircase to secluded primary suite that boasts 10-foot ceilings and views overlooking the 250 square foot terrace. The primary suite features a two-sided linear fireplace wall that joins with the spacious 5-piece spa ensuite with heated floors. The cleverly designed split-level side entrance with a double closet and garage entrance takes you down to the lower level. Designed for versatility, it includes two bedrooms or offices, an expansive open-concept recreation room with a grand piano, and two bathrooms. This space features a second linear fireplace and expansive glass door with side lights opening to a flagstone and limestone English garden and patio. This home is truly unique, offering a seamless blend of luxury, comfort, and flow. **** EXTRAS **** KitchenAid ovenµwave, Bosh cooktop, Faber stainless steel exhaust hood, Bosh dishwasher, Whirlpool fridge, Garburator, AC, Vacuum system, Custom Built-ins, Closet organizers, Irrigation, Security & Stereo systems. (id:18788)
Berkshire Hathaway Homeservices Toronto Realty
202 - 1 Hycrest Avenue
Toronto, Ontario
Fully Upgraded Sun-Filled Larger & Renovated 2Br With 989 Sqft. Corner Suite With **2 Owned Car Parking**. A Boutique Building Overlooking A Quiet Cul-De-Sac. Steps To The Bayview Subway, Parks, Schools, Ymca, Bayview Village. Easy Access To Hwy 401. Newer Modern Kitchen W Quartz Countertop & Newer Stainless Appliances and Breakfast Area. Newer Laminate Floor Throughout. Master Bedroom W 5 Pc Ensuite. Earl Haig School Zone. Enjoy This Larger Unit In A Quiet Boutique Condo with A Extremely Low Maintenance Fee Inclusive all Utilities Except Hydro. It is a Place where Luxury and Convenience Met. No Long Waits For Elevator!! **** EXTRAS **** ****2 Car Parking, LOW Maintenance Fee**** Prime Location With Amazing School Zone Including EARL HAIG**** (id:18788)
Homelife Landmark Realty Inc.
92 Lawrence Avenue E
Toronto, Ontario
Experience Resort-Style Living Right In The Heart Of The City! Stunning Home Boasts A Captivating Entertainers' Dream Backyard Featuring An Inground Saltwater Pool, Expansive Interlock Patio, An Outdoor Kitchen Ideal For All Your Entertaining Needs. Enjoy Ultimate Privacy With A Fully Fenced Backyard Enclosed By An 8-Foot Privacy Fence. Inside, Discover A Beautifully Renovated Kitchen Equipped With Aya Custom Cabinetry, Quartz Counters, Stainless Steel Appliances. Elegant Touches Throughout, Including Engineered Hardwood Floors, 8 Baseboards, Crown Moulding. Living Room Showcases Gas Fireplace, Architectural Details As Glass Stair Details Add Charm. Upstairs, 3 Bedrooms, Primary With Ensuite Powder Room, All Enhanced By Built-In Cabinets And Fully Renovated Main Bathroom With In-Floor Heating. Lower Level Offers Additional Living Space With Bedroom, Recreation Room, 3-Piece Washroom, Laundry. Attached Garage With Backyard Access And Three-Car Parking On Private Drive. Both Front And Backyard Fully Landscaped For Minimal Maintenance, This Home Offers The Perfect Blend Of Luxury And Convenience. **** EXTRAS **** Top Schools: Bedford Park PS, Lawrence Park CI, Top Rated Private School Hub With TFS, Havergal, Crescent And Crestwood Nearby. (id:18788)
Royal LePage Real Estate Services Ltd.
134 Kane Avenue
Toronto, Ontario
Welcome to this Solid All Brick Two Bedroom Detached Bungalow, Private Drive for Four Cars, Detached Garage, This Home Invites Your Own Personal Touches to Make it Yours, Main floor Features Living Room, Dining Room, Kitchen, Full Bathroom, Discover a Basement with a Separate Entrance, Second Kitchen, Bedroom and Bathroom, Offering a Potential for Additional Income. You Will Enjoy the Benefits of this Vibrant Community Conveniently Located Just Steps Away From Shops, Restaurants, Parks. **** EXTRAS **** Fridge, Stoves, Washer, Two Window Air Conditioning Units, All Window Coverings, All Electric Light Fixtures (id:18788)
Sutton Group Realty Systems Inc.
96 Southampton Drive
Toronto, Ontario
Welcome to this stunning renovated bungalow, where modern luxury meets comfort. Step into the spacious open-concept living area, bathed in natural light & pot lights throughout. The gourmet kitchen is a chef's delight, boasting stainless steel appliances, elegant granite counters, and island with loads of storage & serving space. This home offers 3 generously sized bedrooms & fully updated washroom featuring a luxurious standing shower with glass sliding doors & LED mirror. Venture downstairs to discover the versatile basement complete with 2 more bedrooms, a full washroom, kitchen, convenient laundry facilities, and a cozy family room, this space offers endless possibilities. With its separate side entrance, it's ideal for a rental suite or accommodating extended family members. Don't miss your chance to own this exceptional property! **** EXTRAS **** Move in and enjoy the peace of mind with all the recent renovations including a New Roof & Exterior Doors (Dec 2023) Main Floor Renovation (April 2024)Newer A/C and Furnace. (id:18788)
Royal LePage Meadowtowne Realty
16 - 28 Rexdale Boulevard
Toronto, Ontario
Great Opportunity For First-Time Home Buyers, Downsizers Or Investors. 3 Bedroom 2 Washroom Condo Townhouse With Parking Situated In The 401/ Islington Ave Neighborhood. Steps Away From Many Amenities, Shopping Plaza, Walmart, Transit, Schools & Parks. Costco Coming Soon. **** EXTRAS **** Property currently tenanted, can provide vacant possession with proper notice to tenant. (id:18788)
RE/MAX Hallmark Realty Ltd.
29 Walford Road
Toronto, Ontario
Extraordinary custom-built architectural masterpiece nestled in the vibrant KINGSWAY. This home is a true work of art, meticulously designed w/endless amounts of detail & upgrades throughout. Every aspect of this approx 4,000+ sqft residence showcases unparalleled craftsmanship & luxurious features. All custom solid wood trim & doors, high end door hardware, European 7.5"" planks White Oak Hardwood, Imported porcelain and stone, spa inspired ensuites, extra high cellings on every floor. Exquisite chef's kitchen, showcasing top-of-the-line commercial grade Bespoke Noir appliances. Prepare gourmet meals with ease while enjoying the sleek design & functionality of this culinary haven. Four large bedrooms on Upper Level, each thoughtfully designed w/a full ensuite bathroom & a walk-in or Built-in closets. The primary bedroom is fit for royalty, providing generously sized His & Hers Closet, plus a 46"" steam fireplace. Indulge in the opulence of the 5-piece ensuite, complete with lavish features such as stand alone tub & double sinks & LED mirrors. Elevator servicing every Floor. Rough In for driveway snowmelt. Fully automated Smart Home with Control4. Extensive high end millwork throughout. True Gym on lower level with rubber flooring, Mirrored wall and TV. The backyard is an oasis of tranquility, boasting a serene water fall. Fully fenced backyard for full privacy. Over 30 European Beech columnar trees planted. Located Near Trendy Shops/Eateries Of Bloor West Village W/,Parks, Transit, Walking Distance to Lambton Kingsway Junior Middle School. Truly too much to list **** EXTRAS **** 2 Furnaces, 1 AC, 48\" gas range , 48\" side by side Fridge/Freeze, 2 wine beverage centres, Central Vac, Samsung Frame TV, 2 46\" steam fireplaces, Wine Cellar Display on Main floor, all windows roughed in for automated shades/drapery (id:18788)
Right At Home Realty
3111 - 45 Charles Street E
Toronto, Ontario
Amazing Luxurious Beautiful Chaz Condo, One Bedroom+ Study, 2 Washrooms In The Heart Of Downtown. The Unit Is East Facing With Great View &Engineered Hardwood Flooring Throughout. Master Bedroom With Walk-In Closet, Amazing Floor Plan, Min Walk To Yonge/Bloor Subway St. **** EXTRAS **** Fridge, Stove Top, Microwave, B/I Dishwasher, B/I Oven, Washer & Dryer (id:18788)
Homelife Landmark Realty Inc.
315 - 3170 Erin Mills Parkway
Mississauga, Ontario
Gorgeous, Large and Bright 1 bedroom plus spacious den in highly sought-after Windows on the Green. This is a unique boutique style modern 9 year-new building with super low maintenance fees. It is located just 4 min drive & 12 min walk to University of Toronto UTM campus, with lots of serene trails and parks all around. The luxury 9 feet ceilings complement this beautiful unit. The large kitchen with lots of sleek cabinetry, granite countertops, water filtration system with countertop dispenser, modern backsplash, breakfast bar & stainless steel appliances make preparing meals a delight. The master bedroom is a spacious retreat and comes with wide double door closet. This home has a large den with a frosted glass sliding door, which can be used as a 2nd bedroom or office. Enjoy relaxing or barbequing on your open balcony, which has natural gas hookup. **** EXTRAS **** 1 owned underground parking space close to elevators, 1 owned storage locker on 3rd floor, Public transit at doorstep, close to shopping, walking trails & highways, 4 stainless steel kitchen appliances, washer/dryer, all ELFs and blinds (id:18788)
Royal LePage Signature Realty
72 Maple Grove Avenue
Richmond Hill, Ontario
Gorgeous Well Maintained Bungalow On A Very Rare Offered Premium Lot (75 X 200)Located On A Highly Desirable Street In A Quiet Neighbourhood. The Home Has A Finished Basement With 2 Bedrooms, Kitchen, Living Area And 3 Piece Bath. Hardfloor in main floor, newer paint, The Property Itself Features Mature Trees And Privacy Hedges. A lot of customer built mansion houses in the street, Convenient location, close to parks,shops,Library, Yonge St. **** EXTRAS **** Stainless Steel Fridge, Stove(2022), Built-In Dishwasher(2022), Cac, Cvac(As is), Washer&Dryer(2022), Fridge & Stove In Bsmt, All Elf's & Window Coverings. (id:18788)
Aimhome Realty Inc.
54 Dewhurst Boulevard
Toronto, Ontario
Dreaming of Dewhurst! This property has TWO FULL HOMES! An incredible 4+1 bedroom family home PLUS a stunning Laneway Home. The beautiful main house oozes charm with an open concept main floor featuring exposed brick, wood beams, a 2pc bath and a large sliding glass door walkout to your private backyard oasis. The 2nd floor includes generously sized bedrooms and 1.5 baths. The 3rd floor retreat has plenty of space for unwinding and boasts a custom balcony that was fully restored by hand to honour the original home. The 8' high basement has heated floors, a full bath, a recreation room, an additional bedroom plus a separate side entrance. In the Laneway Home, the combined garage/workshop has in-floor heating, plumbing and a rough-in for EV charging. The three panelled glass door can open completely to the backyard if desired. Upstairs is an incredible one-bedroom suite with a built-in office area, a large open concept living/dining area and a kitchen with floor to ceiling cabinets. **** EXTRAS **** The Laneway Home has ensuite laundry, plenty of natural light, skylight and custom Loewen windows. Incredible attention to detail. (id:18788)
Royal LePage Signature Realty
77 Winnett Avenue
Toronto, Ontario
Discover this exquisitely renovated home on a traffic-free street, presenting a perfect blend of style and functionality for the discerning buyer. Every detail of this home reflects high-end choices and thoughtful design. The open-concept main floor boasts wide plank hardwood floors, pot lights, and sleek, open stair risers complemented by a modern glass railing, creating a peaceful ambiance. The awe-inspiring kitchen features a center island with quartz countertops, a seamless backsplash, and soft-close drawers. An adjoining wall of white lacquered pantry cabinets is striking and accommodates storage needs. A newly added mudroom incorporates a coveted powder room, built-in storage and leads to the backyard. The primary bedroom highlights expansive closet space and a four-piece bathroom that is beautifully appointed with a floating vanity and a medicine cabinet for added storage. The lower level is transformed into a cozy media room, complete with a two-piece bath and laundry facilities. The garage has the potential to be converted into a 623 square foot garden suite ideal for a home office, gym, or guest suite. Its exceptional location is steps to the vibrant energy of St Clair West, Wychwood Barns, Saturday Farmer's Market, Cedarvale Ravine, Leo Baeck, charming cafes & boutique shops. Experience the irresistible allure of this community and you will never want to leave! **** EXTRAS **** (All new 2021 - added spray foam insulation in some rooms, second floor bath, wood deck, electrical, HVAC (converted from radiators), windows, front and back door, floors, kitchen, trim, deck, one storey addition with powder room/mudroom) (id:18788)
Sutton Group-Associates Realty Inc.
8 Swansdown Drive
Toronto, Ontario
From vision to fruition, 8 SWANSDOWN DR stands as a truly unique & unparalleled masterpiece. This home was purposefully built with meticulous attention to every decision, detail, & material choice, both inside & out, resulting in an absolute dream come true. This 4+1 Bedroom, 10 Bathroom home stands over 12,700 sq ft on all levels & is Idyllically Situated On A Quiet Cul-De-Sac In A Country Like Setting surrounded by Lush Mature Gardens, Stone Terraces, & a serene inground pool. This home offers 2 separate Primary Suites with spacious dressing rooms & Ensuites as well as a 3 floor wrought iron Parisian inspired elevator, an octagonal 2 level library/office with secret back stair access, a sun filled glass greenhouse/solarium, a sound proof drum/music room, a relaxing mediation yoga room, a Spa with Steam Shower & Sauna, heated front drive, steps & garage floor, and an accordian style door system that allows access to the beautiful gardens & pool. This house is truly AWE inspiring! **** EXTRAS **** 1285/sq ft Terraces & 2 Private Balconies, Sonos System, Inground Pebble Tec Beadcrete Pool & Equip,Custom Landscaping, 2 Outdoor Pavillions, Wind Sensor Awnings, Inground Sprnkler System, Alarm System/Monitoring Extra, 6 Security Cameras (id:18788)
Harvey Kalles Real Estate Ltd.
2312 - 15 Holmes Avenue
Toronto, Ontario
Well-Cared 1 Bed+Den 2 Bath Unit in Azura Condo Located In The Heart Of Willowdale At Yonge And Finch. This Well-Appointed Suite Features A Modern Kitchen With An Island, A Paneled Fridge & Dishwasher, Stainless Steel Oven And Under-Counter Microwave, And Cooktop. Den can be used as a separate room. Steps To Subway, Schools, Supermarkets, Library & Restaurants. Great Amenities Including Gym, Yoga Studio, Golf Simulator, Party/Meeting Room. (id:18788)
Homelife Landmark Realty Inc.
129 Exbury Rd
Toronto, Ontario
Absolutely Stunning totally Renovated & remodeled detached Home Located in a Super convenient Neighborhoods, Offering The Ultimate in Luxury Living. This Home Boasts Exquisite Craftmanship and sidesplit 4 level, Open Concept Living Featuring over 3,000 Sqft. Stunning Kitchen with B/I high-end appliances, breakfast bar and $$ spent on Custom B/In Cabinetry. Main Floor, Open to Living/Dining Rooms and Hardwood Floors Throughout. 2nd Flr Offers Primary Oasis with Ensuite, Sizable Bdrms W B/I Closets organizer, and two Ensuites bds. Lwr Level w/Rec rm & Gym rm, Shows to Perfection! **** EXTRAS **** Please see attached feature sheets for upgraded and floor plan. (id:18788)
Century 21 King's Quay Real Estate Inc.
19 Lasalle Lane
Richmond Hill, Ontario
Luxurious Semi-Detached In The Desirable Mill Pond area. Main Floor 10' Ceilings. Second Floor 9'Ceilings. $$$ Spend On Upgrades & Top-Of-The-Line Finishes. Manhattan Style Molding In the Living/dining Room. Hardwood flooring & Smooth Ceilings Throughout. Upgraded Kitchen W/ white Quartz Counters, Matching Black S/S Gas Stove and Appliances, New $6K Custom Glass Modern French Sliding Doors in Rec Room ,Cold Cellar, Extra 3Pc Bathroom in Basement. New Patio Landscaping. Close To Great Schools, Shops, Restaurants and Major Highways. Truly a Gem That You Can Call home! (id:18788)
Homelife Landmark Realty Inc.
#112 -40 Sunrise Ave
Toronto, Ontario
Well kept Main Floor Suite With 3 Full Bedrooms & 2 Baths In High Demand Low-Rise Building, North Exposure With Walk-Out To Spacious Patio & Garden Ideal For Families Getting Into The Market & Needing Space or For Those Looking To Downsize. Bright Open Living /Dining Area, Spacious Primary Bedroom With Ensuite & W/I Closet, T.T.C At Your Door, Subway, Shopping, Upcoming LRT, Close To Highway , DVP, Top Notch Amenities INCD, Exercise Room, Party Room, Tennis Court, Outdoor Pool, Visitor Parking. Utilities Plus Basic Cable & Basic Internet Included in Maintenance Fees. This Very In-Demand, Highly Sought After, Quiet, Clean, Well Run Building Is Rarely Offered & Makes This Property An Attractive Option For Anyone Desiring a Quality Living Space. (id:18788)
Century 21 Regal Realty Inc.
93 Hanna Rd
Toronto, Ontario
Step into the lap of luxury in this unparalleled 3,000 sq ft residence nestled in the heart of prime South Leaside. Crafted by the esteemed builder, Select Design and Build, this custom masterpiece exudes sophistication and allure at every turn. Indulge your senses with the opulent features that adorn this home; in-floor heating, 5-0 inch white oak flooring, and bespoke cabinetry whisper elegance in every corner. Entertain with flair in the open concept layout, where a sumptous chef's kitchen adorned with a generous marble island and top-of-the-line Miele appliances, beckons culinary creativity. The piece de resistance! A unique floating fireplace, an artistic focal point that ignites conversation in the living/dining areas. Perfectly situated in a coveted neighbourhood, residents will relish the proximity to top-rated schools, picturesque parks, and vibrant community centres offering an array of recreational activities. This is more than a home; it's a statement of sophistication. **** EXTRAS **** See full list attached (id:18788)
Chestnut Park Real Estate Limited
#106 -325 South Park Rd
Markham, Ontario
Welcome to Eden II, where modern sophistication & luxury living meet .This delightful 1-bedroom plus den, 1-bathroom suite offers anenticing blend of comfort and style that's bound to steal your heart. Step inside and revel at the soaring ceilings, sunlight and sleek laminate floorsthru/out.The true show stopper, the piece de resistance, is the living room accent wall, Sexier than Midnight in Paris. If you aren't in love yet, have agander at the modern kitchen with dark cabinetry, stone counters & a movable center isnd....flexible for all of your culinary adventures. Spacious primarybedroom & open concept den round off this slice of Eden. Finally, entertain friends,savor morning coffee and relax while overlooking a tranquil walkingpath on your pirvate balcony. Say goodbye to pricey gym memberships; this bldg is loaded with amenities that cater to your every need.(indoor pool, gymetc.) Cls to Hwy 7/404/407, Viva and restaurants galore **** EXTRAS **** Family friendly building in the Epicenter of Markham. Singles, couples, empty nesters & investors will love this place. Offer today and createTomorrow's memories (id:18788)
Sutton Group-Admiral Realty Inc.
#204 -326 Carlaw Ave
Toronto, Ontario
Fantastic 1100 sq ft hard loft with new terrace in Leslievilles iconic i-Zone building. Sun drenched south facing grand space with 13 ft wood plank and steel beam ceilings. Hardwood floors throughout. 4 piece bath and open concept kitchen. Meticulously cared for suite that is move in ready! Could also be a perfect opportunity to upgrade in the future & even create an isolated bedroom. The possibilities are endless! Located on trendy Carlaw Avenue, steps from Queen St E and everything Leslieville has to offer! Seconds to the DVP & Queen East Streetcar. Pet friendly building. **** EXTRAS **** Parking spot is a rental @ $226/mo. Does not need to be assumed. (id:18788)
RE/MAX Hallmark Realty Ltd.
1402a Eglinton Ave W
Toronto, Ontario
Top 5 Reasons You Will Love This Home: 1) Unparalleled convenience with this prime location offering easy access to the entire city, mere steps from Eglinton West/Cedarvale subway station, the new Eglinton Crosstown LRT, and Allen Road 2) Entertain in style on the open-concept main level, seamlessly blending kitchen, dining, and living areas, creating an inviting space ideal for hosting gatherings and socializing 3) The second-level primary suite features a luxurious ensuite complete with a spacious glass shower, indulgent soaker tub, and an elegant vanity, offering a private sanctuary for relaxation 4) Elevate your outdoor living experience with a rooftop patio and multiple balconies, providing ample opportunities to soak in the sunshine and savour the warmer months in-style 5) Enjoy the added convenience of a single-car garage, ensuring both security for your vehicle and additional storage space for your belongings. Age 15. Visit our website for more detailed information. (id:18788)
Faris Team Real Estate
#311 -45 Charles St E
Toronto, Ontario
This Inviting Downtown Apartment Comes with Influence, Elegance & Affluence On Charles St.E. To Balance This Residence's Clean & Contemporary Lines Are Unexpected Prodigious Windows Dressed In White, 9Ft Gallery Walls Beseeching Large Scale Art, Rich &Warm Wide Planks Floors, Custom Millwork & Built-Ins Abound. Over 1200 Sq.Ft Of Premium Opulence Located Just A Stone's Throw From Toronto's Yorkville Neighbourhood Peppered With World-Class Boutiques, Hotels&Restaurants. **** EXTRAS **** Incl:Stove, Fridge, D/W, Clothing W&D, Light Fixtures, Window Coverings,1Xparking, Oversized Storage(8X7Ft). (id:18788)
Master's Trust Realty Inc.
1102 - 30 Roehampton Avenue
Toronto, Ontario
Prime Location At Yonge & Eglinton * 2 Bedroom + 2 Full Bathrooms * S/W Corner Unit , Steps To Subway, Library, Shops, Grocery, Restaurants, Cinema & Entertainment. Incredible Building Amenities Include Gym, Sauna, Pilates/Yoga Room, Outdoor Bbq, Media Room, Party Room, Recreation Room, Guest Suites And 24/7 Concierge & Security. Live, Play, Work In Yonge / Eglinton. **** EXTRAS **** Stainless Steel Fridge, Sis Stove, Sis Built In Microwave Stacked Washer & Dryer, Electric Light, Fixtures, Window Coverings. (id:18788)
Bay Street Group Inc.
#505 -8 Rouge Valley Dr W
Markham, Ontario
Absolutely Beautiful 2 Bedrooms Luxury condo in the heart of Downtown Markham, one parking & one locker included, and amazing amenities. Living room with W/O to large balcony, Primary bedroom w/o large terrace, Bright and spacious with north east exposure park view, 9' Ceiling, ConvenientLocation With Public Transit, Close To Highway 7 /404/407, Theatre, Restaurants, YMCA, GO Train Station, Fitness, Civic Centre, Supermarket, Top Ranking School Zone, Future York University Campus And close to all other amenities!!! **** EXTRAS **** Steps to Viva Bus Stop, 1 Parking, 1 Locker, S/S Fridge, built-in cook top, built-in Oven, Dishwasher, Microwave, Washer & Dryer, all Existing Electrical Light Fixtures & Window Coverings. (id:18788)
Century 21 King's Quay Real Estate Inc.
711 - 398 Highway 7 E
Richmond Hill, Ontario
Fantastic building by Times Group nestled in the heart of Richmond Hill. 2 bedrooms plus den functional layout unit. 955 sq. ft. plus 80 sq. ft. balcony, split bedrooms with 2 baths, open concept living/dining area with w/o to the huge balcony, upgraded smooth ceiling , modern kitchen with quartz Counter & S/S appliances. Primary bedroom with W/I closet & ensuite bath, den can be used as 3rd bedroom. 2 parking spaces. Desirable location close to all amenities, Viva at doorsteps, walking distance to restaurants, shops, mins drive to Hwys 404 & 407. Building facilities include 24 hr concierge, gym, party/meeting room, visitor parking, bike storage & more. **** EXTRAS **** Two parking spaces and one locker. Condo fee includes internet. Status certificate available upon request. (id:18788)
Hc Realty Group Inc.
3404 - 15 Mercer Street
Toronto, Ontario
Indulge in sophisticated living at Nobu Residences Toronto! This 2-bed, 2-bath+ Den unit spans 814 sq. ft., exuding luxury in the vibrant Entertainment District. Unwind in premier amenities an elite fitness centre, tranquil spa, and indoor-outdoor loungescrafted for elevated living. What sets this apart? Direct access to the legendary Nobu Hotel and its iconic restaurant. Experience the fusion of home comfort with Nobu's prestige. Live in modern opulence at Nobu Residences, where every detail reflects refinement, blending seamlessly with the district's allure and exclusive Nobu charm. **** EXTRAS **** state-of-the-art wellness facility, an expansive 15,000 sqft restaurant, bar, and lounge, Theatre room, and a plethora of entertainment spaces for residents and their guests to enjoy. (id:18788)
Sotheby's International Realty Canada
3128 Plum Tree Cres
Mississauga, Ontario
Introducing a captivating, detached home with lots of upgrades featuring 3+1 bedrooms, 3 bathrooms, and approximately 1600 sq ft of living space. Includes a garage and oversized driveway for additional parking. Prime location next to excellent schools, 2 GO train stations, bus terminal, recreation center, library, shopping, malls, and major highways. Enjoy trails for walking and biking nearby. Private entrance with Ring security doorbell/camera. Modern kitchen with granite countertop, gas stove, custom cabinetry, and washer/dryer. Recent upgrades include new powder room, pot lights, newer roof, fully owned hot water tank, efficient furnace with humidifier unit, and refreshed windows on main floor. Hardwood/laminate floors throughout. Wooden gazebo deck leads to backyard oasis backing onto greenbelt with no rear neighbors. Landscaped backyard with shed for storage. Finished lower level with separate entrance, 1 bedroom, 1 bathroom, kitchen, spacious living/dining area and laundry facility. **** EXTRAS **** 2 Fridges, 2 Stoves, 2 Microwaves, 2 Washers and 2 Dryers. 1 Dishwasher (id:18788)
Homelife G1 Realty Inc.
#2911 -28 Ted Rogers Way
Toronto, Ontario
Experience the epitome of urban luxury living in downtown Toronto with this stunning corner unit condo. Boasting a contemporary design, this space offers two spacious bedrooms and a sleek washroom, ideal for professionals or small families seeking both comfort and style.Upon entering, you're greeted by an open concept layout that seamlessly blends the living, dining, and kitchen areas, flooded with natural light from Floor to Ceiling windows. The modern kitchen is a chef's dream, featuring high-end stainless steel appliances, chic cabinetry, and a spacious quartz countertop for meal prep and entertaining.Conveniently located near the subway, commuting around the city is effortless, making it easy to explore Toronto's vibrant offerings. Being situated in a corner unit provides added privacy and tranquility amidst the bustling cityscape. Don't miss your chance to embrace urban living at its finest in this sophisticated condo, where modern amenities and a prime location converge. (id:18788)
Royal Canadian Realty


