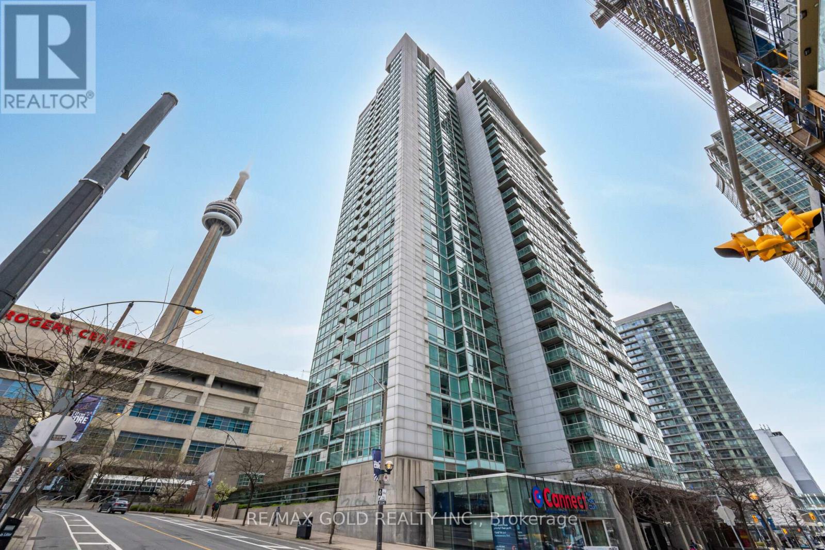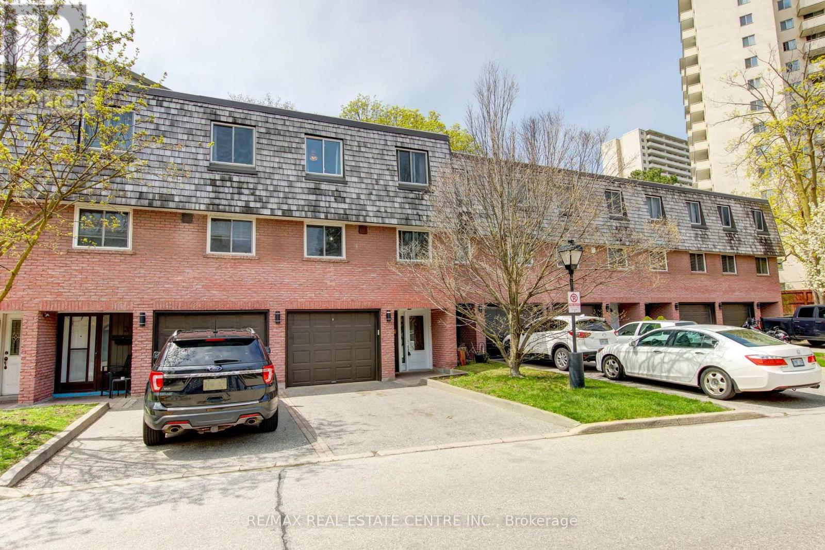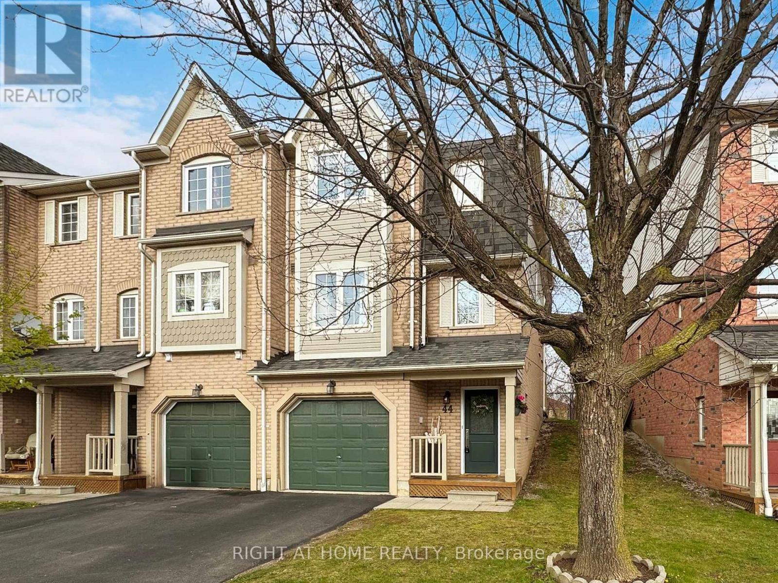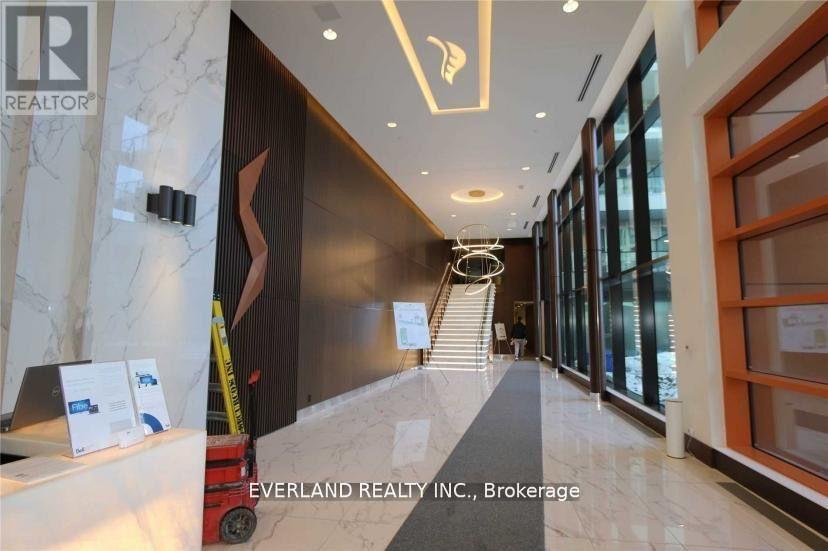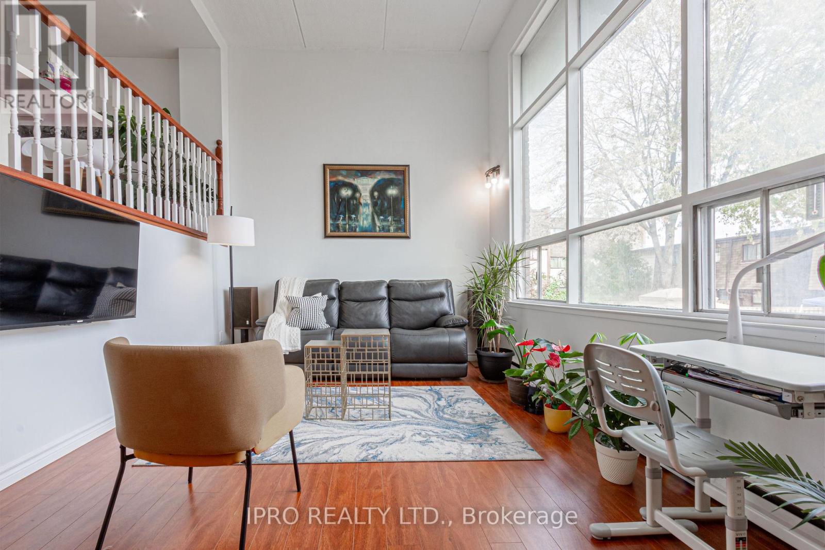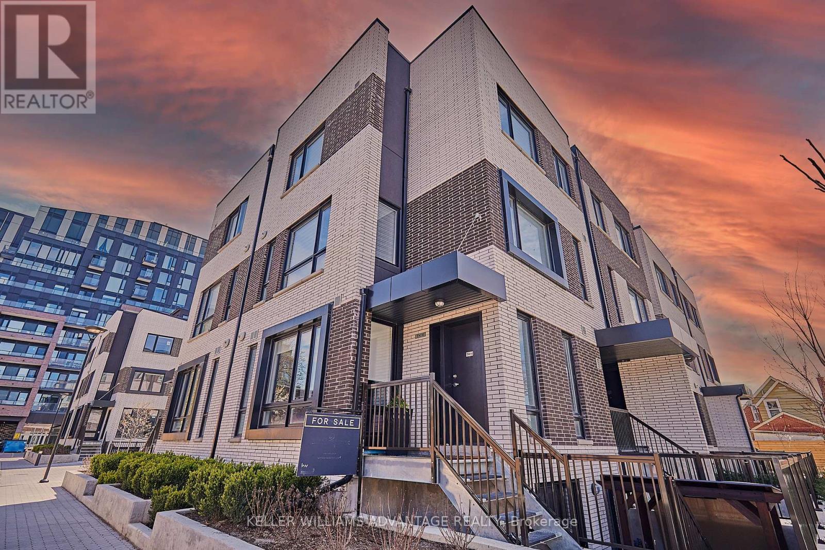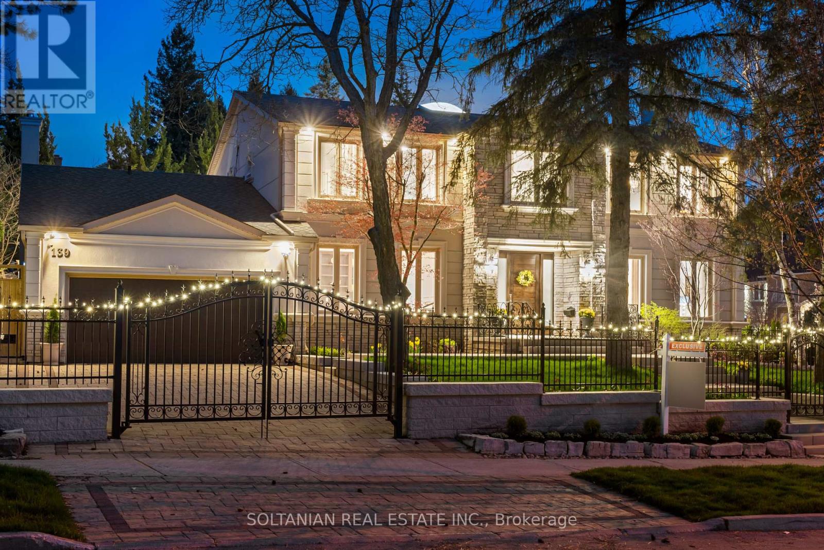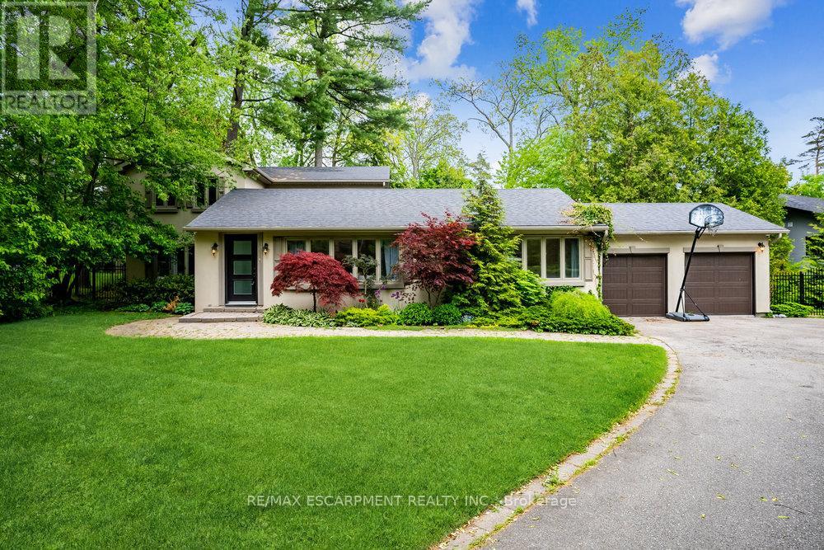#2916 -81 Navy Wharf Crt N
Toronto, Ontario
Bright & Beautiful 1 Bedroom + Den Condominium in the Heart of Toronto. Enjoy Breathtaking Unobstructed Views from the 29th-floor vantage point, encompassing the Rogers Centre, CN Tower, city skyline, and Lake Ontario. What better way to watch your favourite baseball team play on a hot summer night when the dome is open? Open & Functional Flr Plan Approx 703 Sf+ Balcony. Open Concept Kitchen w/ Granite Breakfast Bar, Appliances & Hardwood Flrs. Granite Flr In Foyer, Laminate Flr. Generously sized primary bedroom with dual closets. Ideally situated within walking distance of entertainment, dining establishments, shopping venues, and transportation hubs. Well Maintained Building With Upgraded Security Access **** EXTRAS **** 1 Parking, 1 Locker, All Appliances: Fridge, Stove, Dishwasher, Microwave, Hoodfan, Washer/Dryer, All Utilities Are Paid In Mfee. Conciege, Pool, Theatre Rm, Hot Tub, Sauna, Bbq Area, Gym, Guest Suite. (id:18788)
RE/MAX Gold Realty Inc.
#4 -2145 Sherobee Rd
Mississauga, Ontario
Introducing a lovely, nicely updated 3-bedroom townhome in the heart of Cooksville. This well-maintained complex is surrounded by lush greenspace and is located in sought-after South Mississauga. The spacious foyer leads to a bright living room with soaring 12' ceilings, updated luxury vinyl flooring, brand new Napoleon gas fireplace, and a sliding patio door walk-out to a fenced backyard and deck. The beautifully upgraded staircase with wrought-iron pickets lead to a spectacular, open-concept custom kitchen that has been redesigned with entertainment in mind. Featuring modern quartz counters continued into the backsplash, centre island, stainless steel appliances, coffee/small appliance nook, luxury vinyl flooring and brushed brass fixtures. The kitchen is open to the dining area with fresh paint, smooth ceilings and plenty of space for family gatherings. The dining room overlooks the living room below. Upstairs you'll find 3 spacious bedrooms including an oversized primary with bright windows, and a small reading nook area. 2 other good size bedrooms and a 4-piece bath complete the upper level. Finished basement rec room with tiled floor, wood burning fireplace, pot lights, crown moulding and laundry room. An ideal location for commuters, just steps to a future Hurontario LRT stop, 4 mins to the QEW, and just 10 minutes to the Port Credit and Cooksville GO stations. Walk to parks, schools, Cooksville creek and the Mississauga Hospital. Direct access from the complex to Camilla Park, Hancock Woodlands Park & Community Garden. Nicely maintained and lovingly cared for, this home is a real gem. **** EXTRAS **** The maintenance fee includes Rogers Ignite Fibre Optic Internet & a VIP TV package. Also includes water, exterior maintenance, building insurance, and common elements. Lovely yard with trees for privacy, garage, 2-car parking, a must see! (id:18788)
RE/MAX Real Estate Centre Inc.
#44 -7190 Atwood Lane
Mississauga, Ontario
Meticulously renovated END UNIT TOWNHOUSE in serene Meadowvale Village! This gorgeous home features: a modern kitchen with sleek stone countertops, undermount sink, floor to ceiling pantry, breakfast area with walkout to tranquil backyard, sunlit open concept living / dining room (currently used as one large family room) perfect for unwinding or entertaining guests. All bathrooms have been tastefully renovated for a luxurious experience. No carpet throughout! The ground level finished basement offers versatility and can double as a home office or business, gym, or media room. Well managed condo with low maintenance fees. Close to walking trails, playground, Shoppers Drug Mart, and major highways; this home offers comfort and convenience in one package! *No train at back - train tracks are out of service* **** EXTRAS **** Main water shut off valve replaced June 2021; newer front door. End unit feels like a semi detached - side windows offer additional natural light. Lots of visitor's parking. (id:18788)
Right At Home Realty
#th509 -95 Mcmahon Dr
Toronto, Ontario
ONE YEAR New Luxurious 2-Storey 3 Bedroom Townhouse 1,166 SF AS PER MPAC Located In Bayview Village Of North York. Engineered Hardwood Floor Throughout ,Open Concept Layout Kitchen. Premium Miele Appliances And Designer Cabinets With Quartz Countertops. Residents Will Enjoy Exclusive Access To 80,000 S.F. Amenities (Indoor Swimming Pool, Tennis/Basketball Court Etc). Most Convenient Location . Close To Everything. Steps To Cesario Ttc Subway, 8-Acre Park, Shopping And Dining. Minutes To Bayview Village Mall, Ikea, Hwy 401&404. (id:18788)
Everland Realty Inc.
#77 -180 Mississ Valley Blvd W
Mississauga, Ontario
Location,Location,location! Beautiful, Spacious Condo Townhouse in the Heart of Mississauga for UNDER $750,000!!! Townhouse Offers 4 Good Size Bdrms, 2 Baths and 1 Car Garage.Beautiful Kitchen with Granite Counters, Dining Room Overlooking Spacious and very Bright Living Room With Cathedral Ceiling and Walk Out To Private Fenced Backyard. Laminate Flooring Throughout. Walking Distance To Schools, Parks, Community Centre And Square One. Easy Access To 401,410,403And Qew, Walking Distance To Cooksville Go Station. New LRT Under Construction **** EXTRAS **** All Elf, Fridge,Stove, Washer,Dryer (id:18788)
Ipro Realty Ltd.
6955 Glory Crt
Mississauga, Ontario
Welcome to 6955 Glory Crt! Bright and Spacious 4 Bedroom End Unit Townhome In a Family Friendly Neighborhood With No Through Traffic, Featuring Large Principal Rooms, Open Concept Main Floor, Modern Kitchen W/Walk Out To Yard, Large Windows With Plenty Of Natural Light, Storage Space & More. Located in Close Proximity To All Amenities, Schools, Shopping, Parks & Hwys (401, 407). Don't Miss This One! **** EXTRAS **** *Full Legal Desc: PCL BLOCK 5-17, SEC 43M1122; PT BLK 5, PL 43M1122, PT 73, 43R20431; S/T A RIGHT AS IN LT1509941 CITY OF MISSISSAUGA (id:18788)
RE/MAX Hallmark Corbo & Kelos Group Realty Ltd.
#16 -20 Ed Clark Gdns
Toronto, Ontario
Enjoy a contemporary and chic living experience at Reunion Crossing - Move-in ready! Nestled in the vibrant neighborhood of Weston-Pelham Park, this exquisite stacked townhouse offers three bedrooms, two baths, a locker, and parking, complete with a private Hypercharger for EV owners. Step into the meticulously designed interior and discover a modern kitchen featuring a glass tile backsplash, stainless steel appliances, and a breakfast bar. Flooded with natural light, the open-concept living and dining area is complemented by a stylish 3-piece bath boasting playful blue accents and a bonus entryway closet on the main level. Descend downstairs to find the tranquil bedrooms and another stunning 4-piece bath. The primary bedroom showcases a walk-in closet, while one bedroom doubles as an office with access to a private terrace, perfect for urban relaxation. The remaining bedrooms offer spaciousness and brightness with large windows. Convenience is key with intelligently placed laundry facilities adjacent to the bedrooms. Step out onto the private terrace, ideal for summer BBQs and city living. Residents can indulge in a range of amenities including a fitness center, community/party room, urban garage/workshop, pet spa, and courtyard with BBQ facilities for larger gatherings. A children's play area and splash park are also slated to enhance the community. Located minutes from Sadra Park and TTC access, with a variety of small businesses along St Clair, residents enjoy easy connectivity. Additionally, proximity to the Stockyards, the Junction, and Corso Italia ensures access to a myriad of amenities and attractions. **** EXTRAS **** Whole-home humidifier added to HVAC system. Wood gazebo in the terrace, and a Murphy wall bed. Google nest and doorcam, smart light switch on the front porch, and handy smart thermostat. Parking for 1 car including a hypercharger for EV's. (id:18788)
Keller Williams Advantage Realty
74 Cairns Ave
Toronto, Ontario
Introducing 74 Cairns Avenue, a charming spacious haven nestled in Toronto's coveted Upper Beaches neighbourhood. This wide, inviting residence is a sanctuary for first-time homebuyers seeking more space without sacrificing the allure of urban living. Large living room with grand window and wood burning fireplace opens to a dining large enough for the extended family! Featuring three beds and two baths, this freshly painted gem welcomes you with open arms. The separate basement entrance presents opportunity for an in-law suite or additional income potential or a great place to hang out with kids. Grand front porch that envelopes you with a freshly brewed morning coffee in hand! Your own parking spot for added convenience. Beautiful hardwood and original wood trim creates a feeling of warmth throughout the space. Immerse yourself in the tranquility of the neighbourhood's lush green spaces, perfect for leisurely strolls or picnics. Located within a fantastic school district, parks, boardwalk, and easy access to downtown. This isn't just a home, it's a lifestyle. (id:18788)
Keller Williams Advantage Realty
139 Denlow Blvd
Toronto, Ontario
Experience an extraordinary luxury retreat in Toronto's prestigious Windfields Park area. This stunning South-facing property, spanning an expansive lot fronting 84.12 ft has recently undergone a remarkable renovation surpassing $1.5 million. It epitomizes luxury boasting resort-style amenities both indoors and out. Enter private paradise with a heated concrete pool, cabana, and pool house facilities, all crafted for 4 season enjoyment. The property's orientation ensures excellent sun exposure, ideal for hosting lavish gatherings & entertainment indoors and out. The residence itself excludes luxury features 4+2 bedrooms, 6 bathrooms. Enter your private oasis completed with spacious grand foyer leading into open concept luxury living and dining area accentuated by fireplace. open concept family room with cathedral ceilings, Skylight & another fireplace with entertainment unit perfect for cozy gathering, seamlessly flowing into fully renovated kitchen with grand island with top of the line appliances. Upstairs discover large primary bedroom with generously sized ensuite bath & walk in closet offering ample space & comfort for your personal retreat. The fully finished basement offers additional entertainment space with recreation room, wet bar, nanny room, sauna, and wine cellar. Security and privacy are paramount, with a fully gated property encircled by steel fencing. The outdoor area has been meticulously landscaped with over 250 perennial evergreen cedars and flowers, creating a tranquil and picturesque setting. Situated just steps from Windfields Park and Ravine, this home seamlessly combines luxurious living with Toronto's natural beauty. convenience located near Bayview & York Mills, Granit Club, Post Rd, Don't miss this opportunity to embrace an extraordinary lifestyle schedule a private tour today. **** EXTRAS **** Exquisite pool house, complete with a wet bar, bathroom, and changing facilities. In the basement, you'll find a sauna with a shower area for added relaxation and convenience. Multiple Skylights throughout. (id:18788)
Soltanian Real Estate Inc.
27 Hunting Ridge
Toronto, Ontario
Welcome to 27 Hunting Ridge in Prestigious Richmond Gardens! Oversized and Rare 65 Feet of Frontage & Huge Double Car Garage! Much Loved & Meticulously Maintained By The Same Owners for 60 Years! Large 2-Storey Home With 4 Oversized Bedrooms on the Second Floor Including a 4 Piece Ensuite In The Primary Bedroom! Open Concept Main Floor Living/Family Room Area With a Double Door Walk Out to the Beautiful Backyard to Enjoy Large Family Gatherings! New Roof in 2019. New Windows 2018. In High Demand Richview Collegiate (French Immersion) And Father Serra School District. Very Convenient Location Close To All Major Highways, Shopping, Pearson International Airport, North Kipling Go Station and All Public Transportation. **** EXTRAS **** New Roof in 2019. New Windows 2018. Oversized Double Car Garage with Lots of Room for Storage. Back flow preventer installed. (id:18788)
RE/MAX West Realty Inc.
1361 Goldthorpe Rd
Mississauga, Ontario
Discover timeless elegance and contemporary flair at 1361 Goldthorpe Rd. This captivating residence seamlessly blends traditional charm with modern amenities. Nestled in a coveted locale near schools, parks, Port Credit, and Lake Ontario, convenience is at your doorstep. The expansive 100 x 198 ft lot boasts lush greenery and manicured gardens, offering a serene retreat. Sunlight floods every corner through large windows, creating an inviting ambiance. With an 8-car driveway and a 2-car garage, parking is never an issue. Enhanced security features include exterior cameras for peace of mind. Step into the private backyard oasis, perfect for entertaining or quiet relaxation. Upstairs, a spacious hallway with double doors and a linen closet adds practicality. Embrace sophistication and comfort in this idyllic haven, where luxury meets everyday ease. Property can be used to build their dream home or do addition or renovation. This property is mostly being sold for land value. (id:18788)
RE/MAX Escarpment Realty Inc.
285 St. Joan Of Arc Ave
Vaughan, Ontario
Everything that you can dream in Family Home In A Great Location. Biggest Model, Over 2400 Square Feet, Custom . New roof, brand new furnace with 10 year warranty, new A/C . Full Of Light And Charm, Professionally Decorated With Crafted Brazilian Hard Wood Floors On All Levels. Main Floor Family Room, Custom European Vanities In All Bathrooms, Granite Counter Tops, Upgraded Kitchen With Luxury Faucets, Landscaped Lot, This Home Has Pride Of Ownership. Newly Fully renovated and done basement, that can be additional appartment or media room. Extended Driveway Leads To This All Brick Home With A One Car Garage. Walk Through The Front Door Into A Large Living/Dining Room Area, And Work Your Way To The Open Concept Kitchen With Breakfast Nook And Family Room with gas fireplace . Patio Door In The Kitchen Leads To A Fully Fenced And Good Size Backyard Perfect For Those Summer Bbqs. The Upstairs Features 4 Good Sized Bedrooms Including A Primary Bedroom With Walk in closet , And 4-Piece Ensuite. Close To Go, Transit, Hwy, Maple Nature Reserve, Shops And More. **** EXTRAS **** AC changed in 2022 and paid for , furnace 2023 (paid and 10 years warranty) (id:18788)
Homelife New World Realty Inc.
