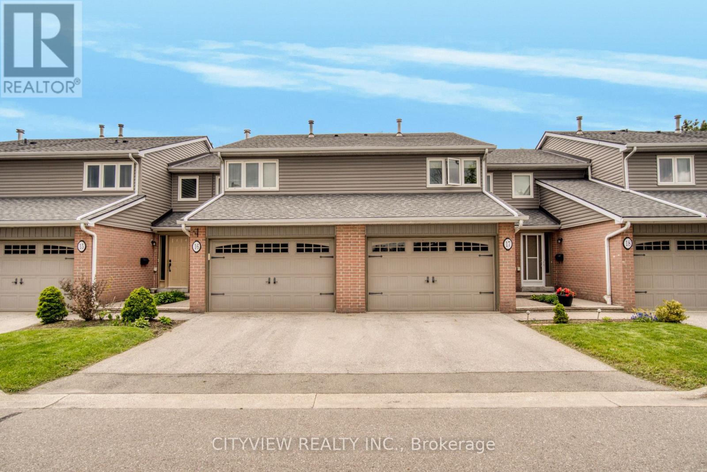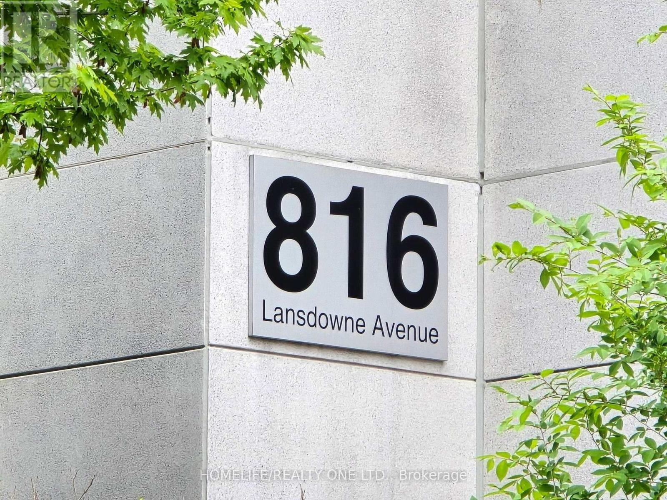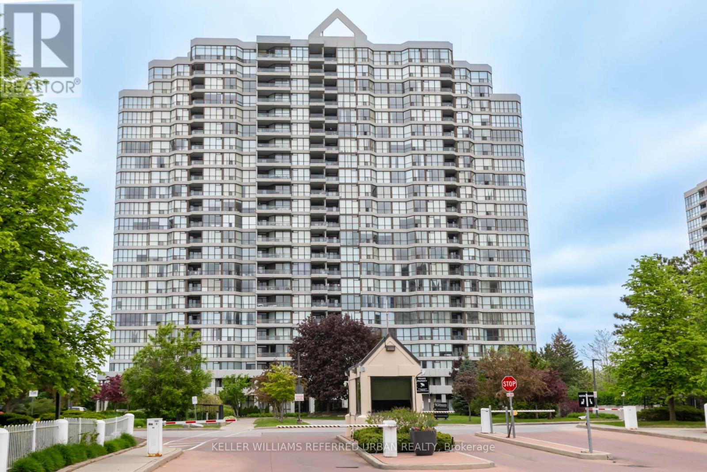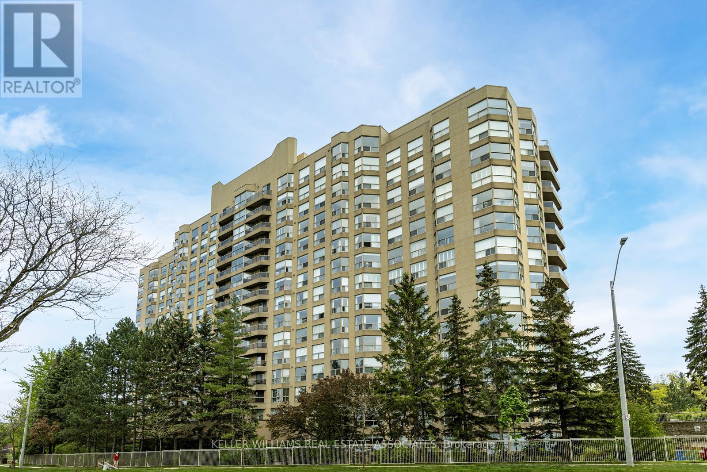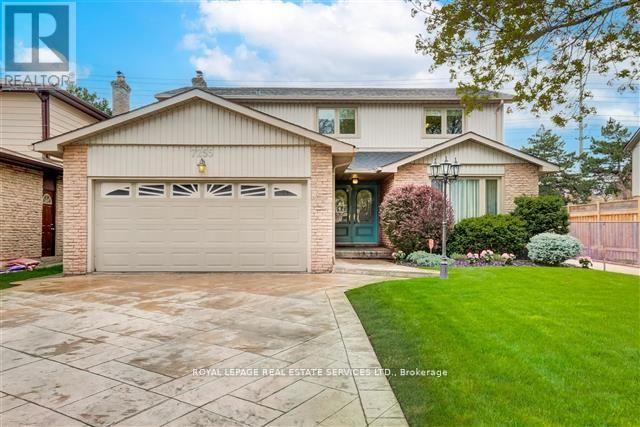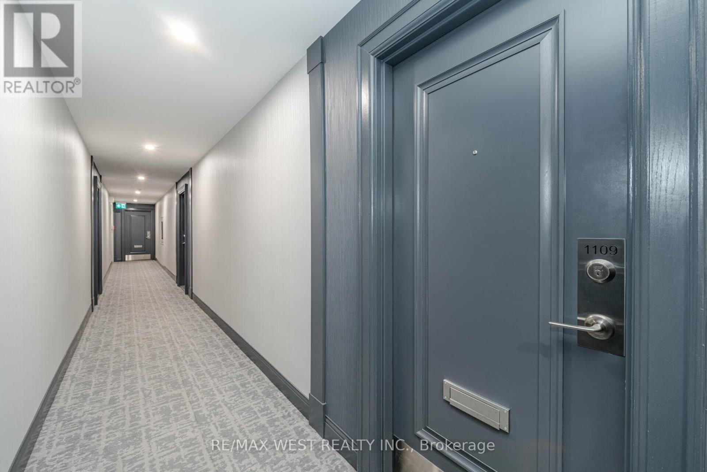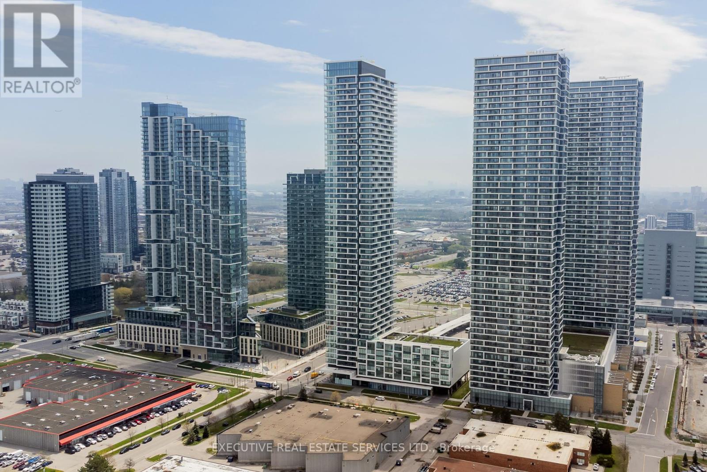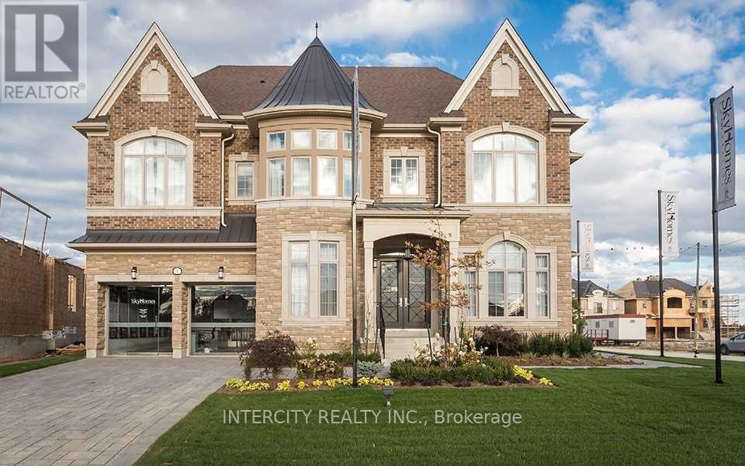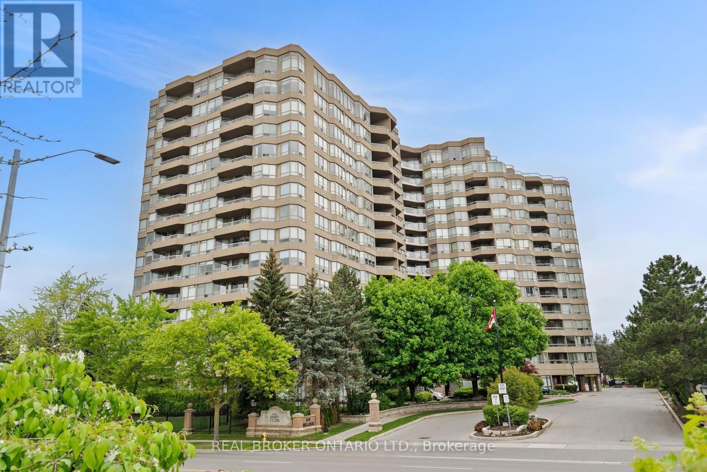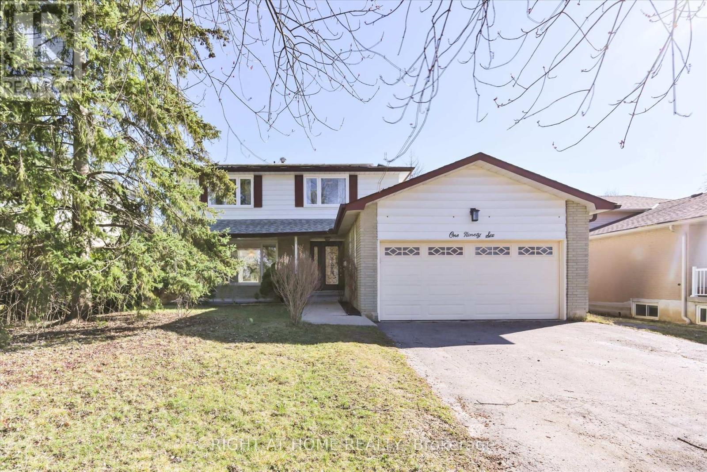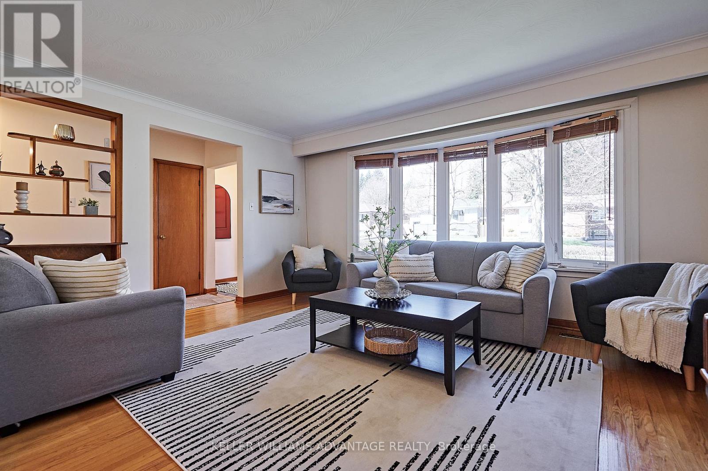2107 - 80 John Street
Toronto, Ontario
It's lights, camera and action at Festival Tower!This spacious 1+1 unit boasts over 700 sq. ft of elegantly designed space, including a balcony that offers stunning city views. The open-concept layout seamlessly integrates the living, dining, and kitchen areas, creating an inviting and airy atmosphere perfect for entertaining or relaxing. Floor-to-ceiling windows flood the suite with natural light, enhancing the contemporary aesthetic. The separate den is an ideal space for a home office or guest bedroom, allowing for productivity and privacy away from the main living area. A 4-piece bathroom connects the den to the spacious bedroom which can comfortably fit a queen-sized bed.The kitchen includes a full suite of Miele appliances, quartz countertops, under-cabinet lighting and custom island with under-counter storage. Residents of Festival Tower benefit from an exceptional range of services, resident-run activities, and being steps to restaurants, theatres and public transit! **** EXTRAS **** Amenities include: media room, boardroom, and a 50-seat screening theatre with a bar and lounge, a 24-hour fitness center, pool, hot tub, fitness studio, guest suites and the outdoor terrace includes BBQs, a sitting area, and cabanas. (id:18788)
Sage Real Estate Limited
1197 Gripsholm Road
Mississauga, Ontario
Welcome To 1197 Gripsholm Rd, A 4-Bedroom Semi-Detached Backsplit Nestled In The Highly Sought-After Applewood Neighborhood Of Mississauga. This Home Offers A Fantastic Opportunity For Those With A Vision To Create Their Dream Space. Freshly Painted Throughout, With 4 Spacious Bedrooms, There Is Plenty Of Room For Family And Guests. The House Features Two Bathrooms, Conveniently Located For Easy Access, And An Open-Concept Living And Dining Area Perfect For Entertaining. The Eat-In Kitchen Features A Side Door Entrance, Breakfast Area And Is Ready For Your Personal Touch To Make It Your Own. The Backsplit Design Provides A Versatile Layout, Complemented By A Generous Lot That Offers Ample Outdoor Space For Gardening Or Recreation. This Property Is In Need Of Some TLC, Presenting A Perfect Canvas For Renovation Enthusiasts To Unleash Their Creativity. With A Little Effort, You Can Transform This House Into A Stunning Home. Situated In The Family-Friendly Applewood Neighborhood, You'll Enjoy Easy Access To Parks, Schools, Shopping, And Transit Options. Don't Miss Out On This Incredible Opportunity To Invest In A Property With Endless Potential. **** EXTRAS **** Freshly Painted Throughout, Newer Air Conditioner (2020) (id:18788)
Sam Mcdadi Real Estate Inc.
16 - 3125 Fifth Line
Mississauga, Ontario
Look no Further! Well Maintained Townhouse in a Very Desirable Area; Freshly painted 2-Bedroom 3-Washroom; One and Half Car Garage and Driveway for 2 Cars; Finished Basement with ample room to add another full washroom, Well-run complex with outdoor pool and park; Functional main floor layout featuring spacious Kitchen with Granite Countertops and Laminate Floors throughout, Large Master Bedroom w/ huge w/i closet. Rec. Room; Fenced in Yard; Complex recently replaced siding (2023) and roof (2022). Excellent location close to public transportation, U of T, police station, schools, trails, Clarkson GO, malls, Highways! **** EXTRAS **** Stove, Dishwasher, Fridge, Microwave, New A/C (2023), New Washer, Dryer (id:18788)
Cityview Realty Inc.
212 - 816 Lansdowne Avenue
Toronto, Ontario
Home Sweet Home Nestled In A Boutique Condominium * This 1 Bedroom + 1 Suite Is A True Definition Function, Style & Comfort & It Has It All * Approx. 646 Sq. Ft. Of Well Designed Floor Plan That Feels Larger That It Is + South Exposure Balcony Overlooking Trees * Entertainers Dream * Stunning Principal Room Will Impress You With Spacious Open Concept Uninterrupted Flow * Sleek Kitchen Boasts Oversized Breakfast Bar That Can Entertain 5 Guests, Granite Counters, Ceramic Backsplash, Double Sink & Ample Storage * Large Primary Bedroom Is Fitted w/Double Closet * Versatile Open Plan Den Is Perfectly Suited For Home Office * 4-Pc Bath w/Soaker * Foyer Features Entry Closet * Ensuite Laundry * 1 Underground Parking & 1 Locker For Extra Storage Included * Reasonable Maintenance Fees * Building Amenities Include; Exercise Room, Sauna, Party/Meeting Room, Games Room, Bike Storage, Visitors Parking, Security System & Management Office On Site. **** EXTRAS **** Situated In Vibrant Junction Triangle W/All Amenities At Your Finger Tips: Walk, Bike & Pet Friendly. Steps To Transit, Groceries & Shopping. Minutes To Corso Italia, The Junction, Bloor Street, Roncy & More. (id:18788)
Homelife/realty One Ltd.
1004 - 3 Rowntree Road
Toronto, Ontario
Spacious & Bright 2 Bedroom, 2 Bathroom Condo With Some Serious Size (1240 Square feet!). Ideal for First Time Buyers, Investors or Anyone Looking to Downsize. Steps to TTC & Metrolinx. Floor to Ceiling Windows with Unobstructed Views. Close to Humber River Trails, Etobicoke General Hospital, Schools, Parks and All Other Local Amenities. **** EXTRAS **** Amenities Include: Indoor Pool, Gym, Library, Tennis Court, Squash Court, Sauna and Game Room (id:18788)
Keller Williams Referred Urban Realty
837 - 26 Gibbs Road
Toronto, Ontario
Rare! Rare! Rare! Sensational 2 Bdrm suite in a Quaint Boutique Building at ""Park Terraces"" with shuttle service to Kipling Station. This Incredible Corner Suite is located in this ""State of the Art"" building with an array of Amentities. Ash gray plank laminate entry leads in past the tucked away Laundry Rm and Spotless 4pcs bath perfect for overnight visitors. Ultra Modern Kitchen boasts upgraded cupboards with ""cabinet match"" Fridge & Dishwasher, Stone Counters, Custom Bksplash and a sit-up Breakfast bar overlooking the Window filled ""Great Room"" that walks out to a Rare Unique 560SqFt Terrance ""to die for"" with barbeque, eat-in area, lounge area and even room for a hot tub! Morning Coffee and evening drinks will never taste so good. There are 2 Nice Sized Bedrooms including a King Size primary complete with walk-in closet and sparkling 3pcs ensuite. Neutral Tones; Modern Accents thoughout complete this stunning property! (id:18788)
Royal LePage Certified Realty
318 - 1787 St Clair Avenue W
Toronto, Ontario
Welcome to Scout Condos nestled on St. Clair Ave W. This inviting 1+1 bedroom residence, complete with a storage locker, exudes modern elegance with its chic contemporary finishes and airy open-concept design. Great for investors or working professionals! With laminate oak flooring throughout. Floor-to-ceiling windows drench the space in sunlight, offering breathtaking views and a vibrant atmosphere. The stylish kitchen showcases stainless steel appliances quartz countertops, and a sleek backsplash. The living and dining area seamlessly flows onto a balcony, ideal for morning coffees or evening relaxation. The ample bedroom boasts its own set of floor-to-ceiling windows and a spacious walk-in closet. Plus, there's a versatile den perfect for extra living space or a convenient home office, catering perfectly to a WFH setup. Indulge in the full 4pc bathroom featuring a deep tub, and enjoy ensuite laundry for added convenience. Situated in a highly desirable area, just steps from Old Weston Rd streetcar stop and a quick trip to the subway, and within walking distance to The Stockyards, Nations Experience Shopping Centre, and an array of dining options. With a short bus ride to beautiful High Park, and Downtown Toronto just a short subway ride away, location truly reigns supreme. **** EXTRAS **** Experience top-notch building amenities such as a fully equipped gym, BBQs and fire pit, resident's lounge, games room, concierge, and much more. Storage locker included! (id:18788)
Keller Williams Advantage Realty
5506 Quartermain Crescent
Mississauga, Ontario
Backing onto Sugar Maple Woods!! Rarely availalbel & incredible value! Enjoy relaxing in your own backyard like Muskoka in the city! Beautifully maintained home with great floorplan. Renovated Custom kitchen with Cherrywood cabinetry, Caesarstone counters, stainless steel appliances and large dinette overlooking woods! Beautifully landscaped property with patterned concrete front walkway and large rear patio! Hardwood throughout main floor. West facing sun-filled home. Sunken family room with fireplace. 4 large bedrooms, large primary bedroom with sitting room. Velux Skylight (2010)! Lovely patio and large yard overlooking trees! High demand neighbourhood on quiet, child safe crescent. Walk to top rated schools, community centre, shopping mall and highways 403, 407, 401 and short drive to Go Station. (id:18788)
Royal LePage Realty Plus Oakville
910 - 1800 The Collegeway Way
Mississauga, Ontario
Prestigious Granite Gates 1 bedroom plus den unit overlooking trees, trails & the ravine! Grand entry into foyer with marble floors. Lovely living room with a walkout to the 13X7 ft. balcony and panoramic sunset views. Bright eat-in kitchen. The primary bedroom features his/hers closets and a 4 pc. ensuite. The additional den offers versatility, ideal for a home office, guest room, or dining room. Newer broadloom & painted in designer tones. Fantastic amenities include an 24 hour concierge, indoor pool, exercise room, sauna, party/meeting room and plenty of visitor parking. Short drive to urban amenities, Credit Valley Country Club and Mississauga Golf and Country Club. **** EXTRAS **** Ensuite laundry, 2 owned underground parking spaces & 1owned locker. Close to Credit Valley Hospital & UTM Mississauga Campus. Transportation at your doorstep. Easy access to highways 403 & QEW. (id:18788)
Keller Williams Real Estate Associates
7255 Bendigo Circle
Mississauga, Ontario
This Fabulous 4-Bedroom Home Makes A Statement! You'll Fall In Love When You Stroll Up The Sharp Concrete Driveway To The Beautiful Double Door Entrance Where You Will Find The Elegant Interior And Seamless Blend With The Gorgeous Private Backyard Oasis For Entertaining/BBQs Or Just Relaxing By The Pool. A Perfect Combination Of Location, Upgrades & Muskoka In The City Property. The Bright Gourmet Kitchen Features Top-Of-the-line Stainless Steel Appliances, Amazing Wrap-around Granite Counter Space With Extra Custom Cabinetry & A Convenient Pantry & Bank of Draws. The Two Upstairs Bathrooms Have Been Renovated With Wonderful Quality Finishes (2023) And Lovely New Wood Floors. This House Is In Impeccable Condition, With Thousands $$$ Spent In Quality Upgrades. Welcome Home! **** EXTRAS **** Stamped Concrete Driveway & Walkway, Double Door Front Entrance, Oversized Foyer, Undermount Kit Lighting, Pot Lights, Upgraded Gliding Patio Door & Windows, Custom 2-Tire Deck, Landscaped Rock Garden, Renovated Bathrooms, New Roof (22) (id:18788)
Royal LePage Real Estate Services Ltd.
1109 - 451 The West Mall
Toronto, Ontario
Maintenance Fees Include Hydro, Cable T.V., High-Speed Internet, Providing A Savings Of Approximately $300 Under Contract. Thinking Of Downsizing?, This Is Perfect For You. Ideally Situated With Quick Access To Hwy 427, TTC, Cut Your Commute Time, And Minutes From The Airport, This Spacious 2-Bdrm Apartment With Facing West For Perfect Sunset Views, Very Tranquil (Concrete Walls), Lots Of Privacy, Boasts A Good Size Kitchen. It's Comfortable Balcony For A Morning Coffee And Ideal For Enjoying Fireworks. A Meticulously Maintained Building, Features Amenities Such As A Gym, Saunas. Heated Swimming Pool, Tennis Court, Party Room, Carwash, BBQ/Picnic Area, Laundry Facilities And So Much More. Enjoy Abundant Natural Light And A Tranquil Atmosphere In This Well-Loved Unit, Characterized By The Spaciousness And Quietness. Walk Out To Parks, Shopping. Let Me Know If You Need More Information. **** EXTRAS **** Hydro, Cable T.V., BELL HIGH SPEED INTERNENT Are Included In The Maintenance Fees, (A Savings Of About $300, While Under Contract) (id:18788)
RE/MAX West Realty Inc.
612 - 950 Portage Parkway
Vaughan, Ontario
Step into the epitome of luxury living at Transit City 3, where this exquisite loft unit awaits. Revel in the spaciousness Step into the epitome of luxury living at Transit City 3, where this exquisite loft unit awaits. Revel in the spaciousness of two bedrooms nestled on the upper floor, alongside a versatile den on the main floor, thoughtfully designed to serve as a welcoming third bedroom or a dynamic workspace. The kitchen is a chef's dream, adorned with opulent quartz countertops, an under-mount sink, and adorned with top-of-the-line Moen faucets, all set against the backdrop of sleek laminate flooring that exudes contemporary elegance.Equipped with a suite of six premium appliances, including a built-in refrigerator, dishwasher, and microwave, as well as the convenience of a washer, dryer, and range hood, every aspect of daily life is effortlessly catered to. Embrace the convenience of being mere steps away from bustling subway and bus stations, allowing for seamless urban exploration. Moreover, the proximity to a sprawling 9-acre park, YMCA, and an array of shopping and dining destinations ensures that leisure and entertainment are always within reach.For those with a penchant for adventure, quick access to major highways 7, 407, and 400 offers unparalleled convenience in traversing the cityscape, while the proximity to York University ensures an effortless commute for students and faculty alike. Seize the opportunity to immerse yourself in this unparalleled living experience a harmonious blend of luxury, convenience, and modernity awaits at Transit City 3. Don't let this remarkable chance slip through your fingers! **** EXTRAS **** Nestled in the vibrant heart of Vaughan, Transit City 3 offers a myriad of amenities right at your doorstep. Vaughan Metropolitan Centre, GO Station, Vaughan Mills,9-Acre Park. (id:18788)
Executive Real Estate Services Ltd.
1 Tiburon Trail
Vaughan, Ontario
""The Opal"" model home for sale in Kleinburg! Over 6600 sq.ft living space with tandem 3 car garage! Professionally decorated! All furnishing included! Waterfall island! 10ft ceiling main floor! 9ft ceiling 2nd floor & basement, interior & exterior pot lights, interlock driveway, fully landscaped, cornice molding, waffle ceilings, walk-in closets with organizers! Over $1M spent in upgrades! 822 sqft. 3rd storey loft included! Finished basement with theatre, bedroom, bar and glass wine room! Too many upgrades to list. **** EXTRAS **** Imported Closet Organizer in Primary Bdrm, 7\" hardwood floor thruout! Open Riser Staircase with Iron Railings, T.Vs Security System, Ing.Sprinklers, All Drapes & Blinds. All ELF's, built-in wolf/subzero appliances to be purchased \"as is\" (id:18788)
Intercity Realty Inc.
57 Palisade Crescent
Richmond Hill, Ontario
Absolutely Stunning 4 Bedroom Dbl Garage Detached Home in Sought-After Rouge Woods Community. TopRanking Schools: Silver Stream PS & Bayview SS. Spacious Sun-Filled Layout (2581 sq ft) with HighCeiling on Main. Tastefully Renovated (2022) Top to Bottom Including: Large Gourmet Kitchen withPremium Solid Wood Cabinets, Quartz Countertop & Newer S.S. Appliances; Stylish Modern Bathrooms;Functional Main Floor Laundry/Mud Room; Elegant Wood Staircase, Newer Windows(2022)and NewerFlooring Throughout. Direct Access to Garage. No Sidewalk. Convenient Location. Close to Schools,Community Centre, Parks, Supermarkets, Shops, Restaurants and Hwy 404. Move in & Enjoy!! **** EXTRAS **** Newer Appliances (2022): S/S Fridge, Stove, Range Hood, Dishwasher; Front-Load Washer & Dryer; GasFireplace; All Existing Lighting Fixtures & Window Coverings (Excluding Blue Curtain Panels) (id:18788)
Living Realty Inc.
34 Lamp Crescent
Vaughan, Ontario
Welcome to this Fully Detached, 4 Bed 4 Bath House. Tastefully Renovated Throughout. Hardwood Floor. New Porcelain Tiles. Marvellous Kitchen, Fully Renovated Washrooms. Finished Basement With Sep Entrance & Sprinkler System. Custom Made Garden Shed 10X10 W/ Pot Lights. Brand New Appliances. New Windows.. New Front & Garage Door. Freshly Painted, Concrete Patio, Beautiful Front Yard, 2 Sep Laundries. Well Kept. **** EXTRAS **** Close To Park, Schools, Rec Centre, Public Transit, Plaza and All Other Amenities. (id:18788)
Century 21 Empire Realty Inc
Ph5 - 610 Bullock Drive
Markham, Ontario
Welcome to this exquisite penthouse in the prestigious Hunt Club condo, where the luxury of a sprawling home meets the convenience of upscale condo living. Offering nearly 1600 square feet of expansive living space, this top-floor unit boasts soaring 9-foot ceilings and unobstructed south-facing views, bathing every room in natural light. The well-considered 2-bedroom split layout includes a versatile den/solarium, perfect for a home office or a peaceful retreat. Entertain in grandeur in the formal dining room, which comfortably accommodates large gatherings, or in the spacious eat-in kitchen, a culinary haven equipped with modern amenities and ample room for meal preparation and entertainment. Each corner of this penthouse reflects a commitment to quality and comfort, ensuring that its not just a place to live, but a place to thrive. The buildings amenities are second to none, offering the experience of resort living every day. The comprehensive maintenance fees cover all utilities, allowing you to say goodbye to monthly bills and hello to hassle-free living. Enjoy year-round swimming in the indoor and outdoor pools, stay active with the onsite squash and tennis courts, and unwind in the party and meeting rooms designed for social engagements and business dealings alike. A state-of-the-art gym, 24-hour security, and concierge services add to the seamless lifestyle offered here. This penthouse transcends the typical condo experience by providing the expansive feel of a detached home with all the conveniences of condo living - all inclusive maintenance fees and no additional monthly bills! It is a sanctuary of serenity and luxury, a rare gem in a highly sought-after area. Don't miss the opportunity to make this extraordinary living space your new home. Experience the pinnacle of luxury living where every detail is curated for comfort and convenience. This isn't just a home; it's a lifestyle, a unique chance to inhabit one of the finest residences in Unionville. **** EXTRAS **** All inclusive maintenance fees including internet and cable TV. Option to be fully furnished. (id:18788)
RE/MAX Hallmark Ciancio Group Realty
1915 - 7171 Yonge Street
Markham, Ontario
Luxurious Fully Upgraded 2 Bedroom, 2 Bathroom Corner Unit. Aprox 863 Sqft + A Sunny South Facing Balcony. Fully Upgraded Kitchen With High End Appliances, Cabinets With Glass Insert & Wine Rack, Under Mount Sink, Backsplash, Valance Lightings, Upgraded Bathrooms With Under Mount Vanity Sink, Rain Shower Heads, Sliding Mirrored Closet Doors, And Much Much More... **** EXTRAS **** A Must See Unit. Practical Layout With Large Living Area (id:18788)
Homelife Frontier Realty Inc.
196 Romfield Circuit
Markham, Ontario
ewly Renovated, Gorgeous 4+2 Bedrooms Family Home Nestled In Highly Desirable Location of Thornhill, This Home Features, 4 Good Sized Bedrooms Upstairs, Primary Bedroom With 3 PC Ensuite. Renovated Kitchen With Quartz Countertop, Updated Windows & Roof, Spacious Living/Dining, Separate Family Room With Gas Fireplace & Walk-Out to Enchanting South Facing Sun-Filled Back Yard, Over-sized Double Car Garage + Driveway Parking For 4 Cars, No sidewalks! This Property Also Features Finished Basement With Separate Entrance to 2 Bedrooms Self Contained In-Law Suite With Endless Opportunities! Close To All Amenities, Shopping, Transit & Hwy. A Short Walk To Thornlea Secondary School. **** EXTRAS **** 2 Fridge, 2 Stove, 2 Range Hood ,Dishwasher, Washer & Dryer, Combo Washer Dryer In Main Floor. Windows Main & Second Floor(2019) (Except Dining and Living Room),Front Door(2019) Patio Door(2019),Furnace (2019),Roof(2015), Garage Door(2021) (id:18788)
Right At Home Realty
23 James Speight Road
Markham, Ontario
Welcome to ""Old Markham Village""! This bright and spacious backsplit on a beautiful tree-lined lot must be seen! Located on a quiet street in a mature, highly sought-after, family-oriented neighbourhood, this home comes fully equipped with all the light and space you need. This character filled home features a kitchen that overlooks the family room. In the family room you'll find a fireplace and a walkout to the spacious and private backyard. With two full washrooms and four bedrooms this home is ready to accommodate all your needs. A pleasure to show, this home and it's location checks all the boxes! Book your showing today! **** EXTRAS **** All existing elfs, Fridge, Stove, B/I dishwasher, washer, dryer, garage door opener and remote (id:18788)
Century 21 Leading Edge Realty Inc.
911 - 372 Highway 7 East Road E
Richmond Hill, Ontario
Experience luxury living in this beautifully designed condo in the heart of Richmond Hill. This 520 sq. ft. unit is bathed in natural sunlight and features an open-concept, functional layout. Enjoy a spacious, bright bedroom with extra-wide closet space offering additional storage. The modern kitchen, equipped with granite countertops and stainless steel appliances, seamlessly connects to the Living/Dining room, which provides access to the large sized balcony. Unit includes one P1 Parking Spot! Convenience is at your doorstep with shops, restaurants and banks within walking distance and closely along Highway 7. The condo is just steps away from Viva Transit and offers easy access to highways 404 and 407, YRT, and the GO station. This prime location also boasts proximity to top-rated schools such as Christ The King Catholic ES, St. Robert Secondary School, Doncrest PS, Adrienne Clarkson PS (French Immersion), and TMS School (Private). The building's amenities include a gym, jacuzzi, sauna, golf simulation room, ballroom, concierge, and visitor parking. With its gorgeous courtyard and park views, this state-of-the-art residence is an opportunity you don't want to miss! Easy to maintain, no carpet throughout. Perfect for own use and for investment. (id:18788)
Forest Hill Real Estate Inc.
47 Cummings Street
Toronto, Ontario
Welcome to historic Riverside! This classic 1880's Second Empire Worker's Cottage has been loved for years and is ready for its next chapter. Located in a gorgeous pocket and surrounded by parks. 3 bedrooms and a 4 piece bathroom upstairs with generous room sizes on the main floor. The manicured backyard is a perfect retreat surrounded by the trees, flowers and the gardens of the area. An incredibly charming home in the heart of a dream neighbourhood. A 4 minute walk south delivers you to bustling Queen Street with incredible shopping and dining options. With this location you can finally beat the line at Bonjour Brioche on the weekend! Easy transit options to anywhere in the city. **** EXTRAS **** Many mechanical upgrades including electrical, water heater, sewer line, and freshly painted throughout. A perfect canvas to create your Riverside dream home or move right in and start enjoying the neighbourhood immediately. (id:18788)
RE/MAX Hallmark Realty Ltd.
55 Rowatson Road
Toronto, Ontario
Come Home To The Charm Of Lakeside Living In Guildwood Village! This Inviting 3+2 Bedroom Residence, Eagerly Awaited By Many, Graces A Prime Corner Lot (49.88 X 100) In A Warm, Family-Oriented Neighborhood. Meticulously Maintained And Thoughtfully Designed, The Layout Boasts A Seamless Flow, Enhanced By A Lush, Fully Hedged Yard Offering A Serene Retreat. Step Inside To Discover Sun-Drenched Open-Concept Living And Dining Areas, Adorned With Gleaming Hardwood Floors, Seamlessly Merging With An Upgraded Kitchen Featuring Banquette Seating. Relax In Generously Sized Bedrooms With Ample Closet Space, Perfect For Both Rest And Remote Work. The Fully Finished Lower Level Presents An Independent Basement Apartment Or In-Law Suite, Complete With A Separate Entrance, Kitchen, Two Bedrooms, And A Versatile Recreation Room Or Potential Third Bedroom, Catering To Various Living Arrangements, From Rental Income To Extended Family Stays. Outside, Indulge In Picturesque Views Year-Round From Your Professionally Landscaped Private Yard, Featuring Perennial Gardens And A Charming Stone Patio, An Idyllic Setting For Alfresco Gatherings. Ideally Situated Near Acclaimed Schools, The Scenic Scarborough Bluffs, Guild Park, And The Waterfront Trail And Beach, This Home Promises A Lifestyle Of Comfort, Convenience, And Natural Beauty. **** EXTRAS **** Awning Windows 5 y/o. Easy Access To Amenities And Just A 2-Minute Drive Or 10-Minute Walk To The Guildwood GO Station, Perfect For Commuters. See It, Love It, Buy It Today No Bidding War! Take A Virtual Tour Now. (id:18788)
Keller Williams Advantage Realty
5 Craggview Drive
Toronto, Ontario
*Your search stops here! *Gorgeous 4-level backsplit on quiet, child-safe street! *Double car garage! *Large, covered front porch! *4 Bedrooms! *2 Kitchens! *Finished from top to bottom! *Backs onto Park! *School around the corner! *Large principle rooms on the main floor - renovated eat-in Kitchen, Living Room with picture window, large dining room, entry foyer that opens to wide hallway! Master bedroom retreat with nice view of park! *Lower level features huge family room with gas fireplace & walk-out to large deck with gazebo, 4th bedroom, 3-piece bathroom and a mud room! *Finished basement has a kitchen and large rec room! *Backyard features large deck with gazebo & gate to the park behind! *Minutes to Hwy 401! *Recent updates include: Furnace (2022), Tankless water heater (2024) *This home is located in demand West Hill & has a lot to offer! *A must See!! **** EXTRAS **** Seller & listing agent do not warrant retrofit status of subject property - Basement is not set up for legal apartment. (id:18788)
RE/MAX Hallmark First Group Realty Ltd.
3 Hutcherson Square
Toronto, Ontario
Detached 2 Storey Home, 4 Bedrooms plus 1, Good size starter home for your family, with potential of expansion in a huge lot of 45 by 118 feet. New Engineered laminate floor on Living/Dining Room(2024), Renovated Kitchen( 2019), Newer Doors, Driveway & Carport with Side Entrance leading to main Floor and to Basement. 4th Bedroom in Basement for in-laws or Guest. Close to TTC, Shopping, Schools and other amenities. **** EXTRAS **** Existing appliances, Fridge, Stove, Washer, Dryer, Furnace, Water Softener, CAC, HWT(R), All Elf's and all window coverings, Garden Shed, Wooden Picnic Table and Bench. California Shutters on living room. (id:18788)
Homelife Landmark Realty Inc.


