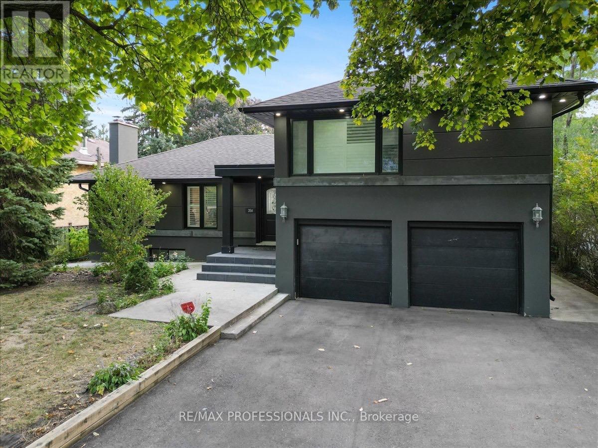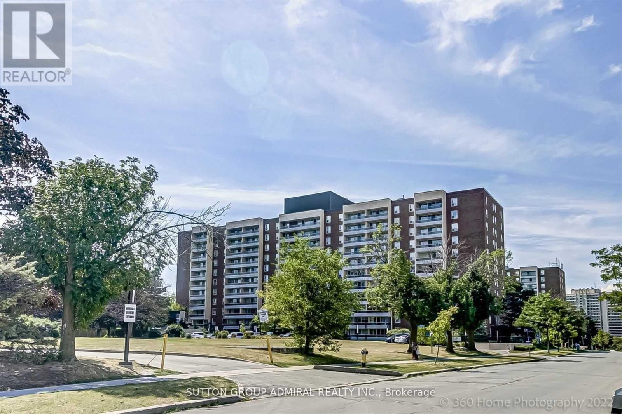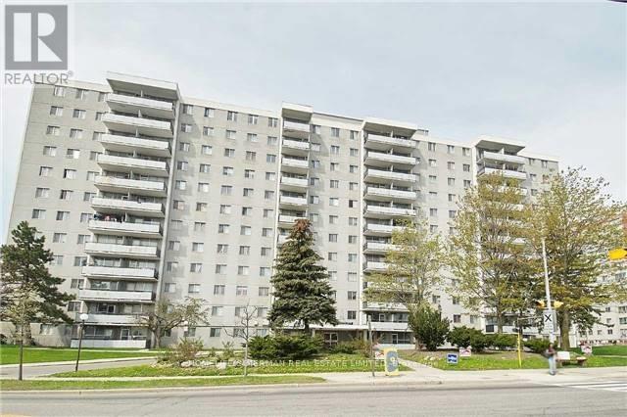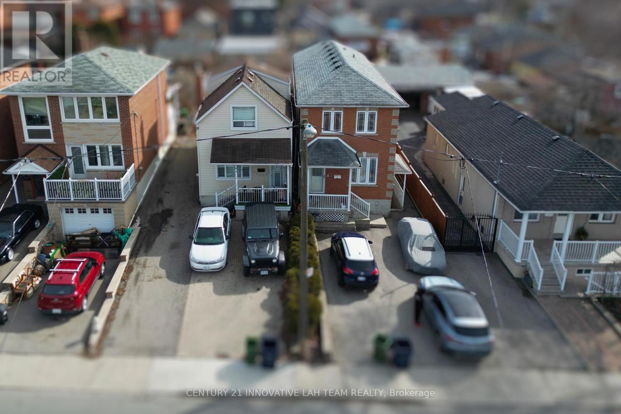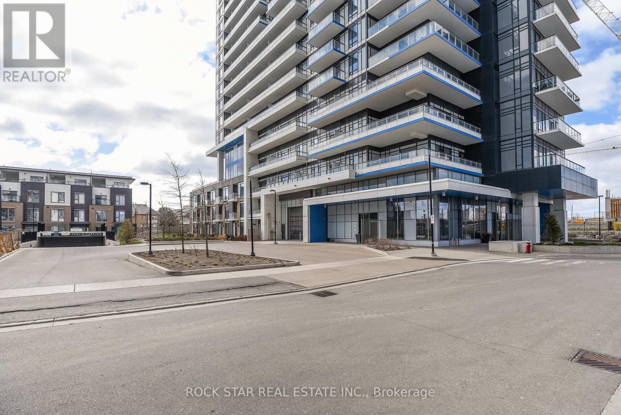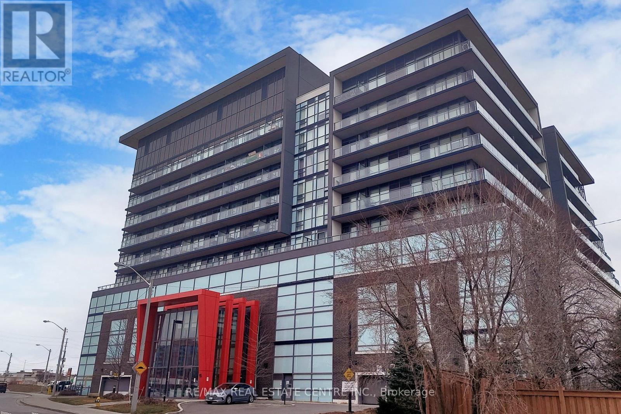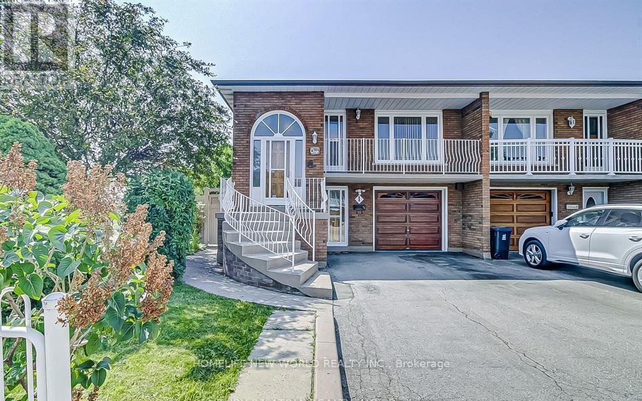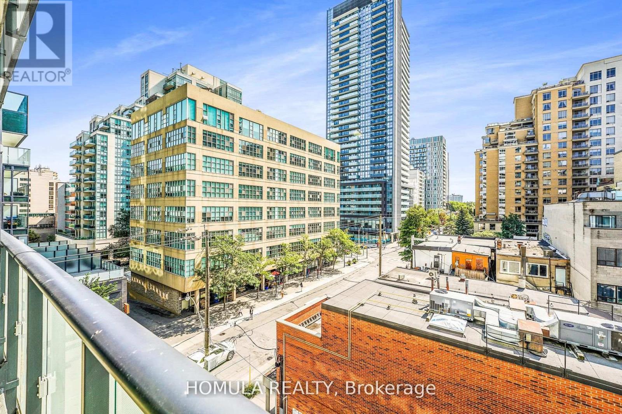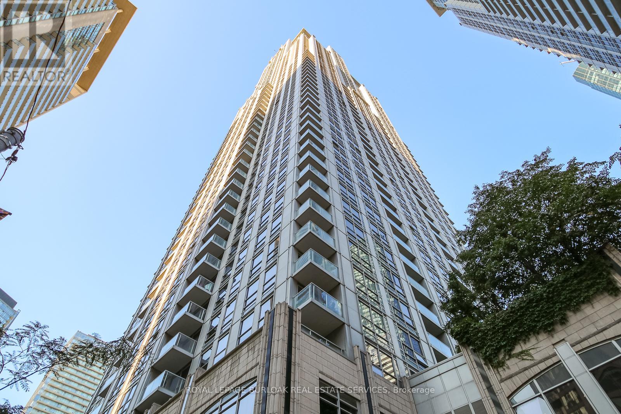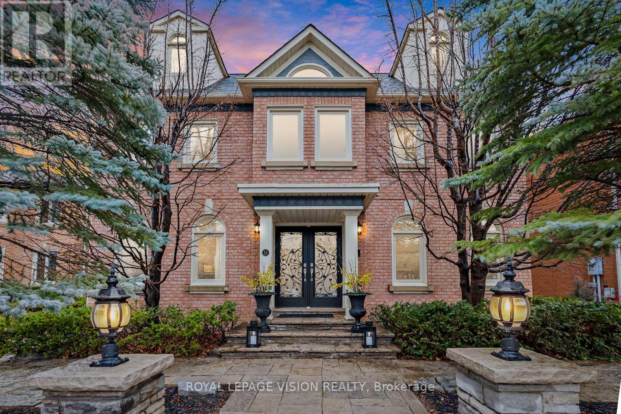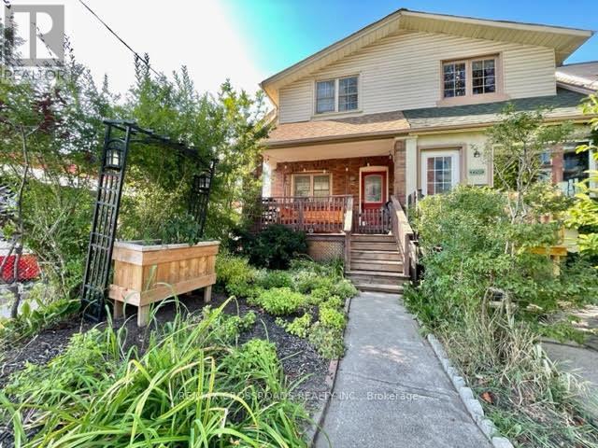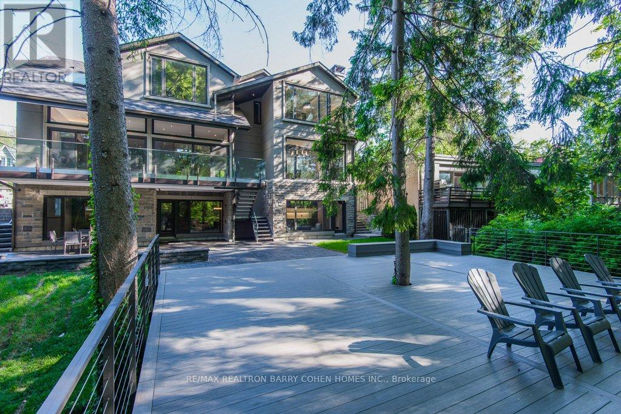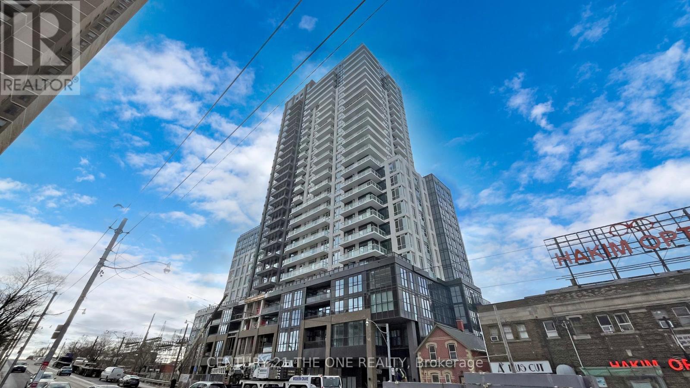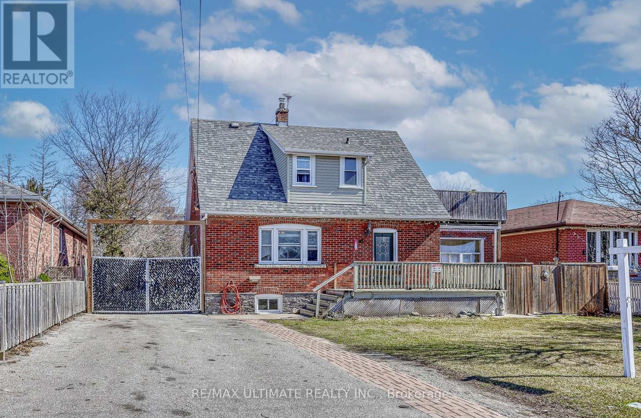356 The Kingsway
Toronto, Ontario
Located on one of the city's most prestigious and sought-after streets sits 356 The Kingsway - a luxurious, move-in ready home that is an entertainer's paradise. The open-concept main level is flooded with natural light from all angles through its oversized windows overlooking the backyard with mature trees and inground pool. The chef's kitchen is made for entertaining featuring quartz countertops, high end appliances and room for four to eat at the oversized island or take a seat in the large dining area. The family room features built-in cabinetry, a modern linear fireplace and walks out to a composite deck overlooking the pool. The primary suite features a six piece ensuite bath and walk-in closet. The cozy lower level features additional living space, a full bathroom, tons of storage and rough-in kitchen plus wiring for theatre room. Fourth bedroom is currently a rec space but can be easily converted back to a bedroom to create a basement suite. **** EXTRAS **** With multiple walk-outs from the home to the backyard, this is the perfect home for summertime entertaining.security system, smart thermostat, hardwood floors throughout, shutters and custom window coverings throughout (id:18788)
RE/MAX Professionals Inc.
872 Hampton Cres
Mississauga, Ontario
Live by the lake; surrounded by trees & water, this light-filled, architecturally unique custom home offers an inviting ambiance with a modern flair. Prime, 249 ' deep lot, very private lot with Lake & Cooksville creek views. Attention to detail, high quality finishes, complete with elevator. Enjoy a functional floor plan with approx. 5500 sq ft of luxury finished living space, a true chef's kitchen with wolf-subzero integrated appliances, breakfast bar, & walk out to huge deck; an entertainer's dream! 2nd floor features second Primary Suite, and 2 more bedrooms with a semi ensuite bath & walk-in closets. Retreat to the 3d floor Primary oasis which is oriented towards the lake, with 2 walk-outs to enjoy, (one w gas hook-up), custom built-ins, & a spa inspired ensuite. 7"" Wide plank, finished-in-place, live-sawn white oak flooring throughout, radiant floor heat in lower level, heated ensuite floors, led fixtures, Control 4 smart home. Enjoy spectacular views from every room. **** EXTRAS **** See attachment for full feature list . Private backyard with Salt water pool & equip with laminars, LED lights, pool cabana with wet bar & 2 pce bath, irr.system. Solid core doors, 2 furnaces & 2 A/C, built-in speakers. Only one neighbour! (id:18788)
Sutton Group Realty Systems Inc.
#902 -25 Four Winds Dr
Toronto, Ontario
Recently Renovated Unit -Ready To Move In *Renovated Kitchen - New Cabinets, Counter And Floors 1.5Yr. Updated Flooring Throughout. Renovated Bath. Ensuite Laundry. Large Balcony. Move In Condition *Membership To Rec Facilities With Pool And Gym Included In Fees-See Photos; Wifi Included In Unit *Walk To: TTC Subway(5 Min Walk),York University(10Min Walk), Schools, Walmart, Shopping, Amenities, Tennis Courts. Near Highways 407/400/401. Upcoming Lrt. **** EXTRAS **** S/S Stove-Ge(1.5Yr), S/S Dishwasher-Bosch(1.5Yr), Fridge-Samsung(1.5Yr), Washer, Dryer. Large Locker Unit For Extra Storage On Level. (id:18788)
Sutton Group-Admiral Realty Inc.
#603 -940 Caledonia Rd S
Toronto, Ontario
2BDRM CONDO, LOW CONDO FEES, AND TAXES, STEPS TO EVERYTHING, TTC AT DOOR STEPS, GREAT FOR FAMILY W/KIDS (id:18788)
Homelife/cimerman Real Estate Limited
#th9 -145 Long Branch Ave
Toronto, Ontario
2 Bedroom & 3 Bath Executive Condo Townhome in Trendy Long Branch. Open Concept Layout - Kitchen/Dining/Living. Primary Bedroom W/ Ensuite & Private Balcony. Enjoy Your Private Roof Top Terrace With Gas Line And Hose. Ideal For Entertaining. Walk To Longbranch GO, Lake, Parks, Streetcar, Shopping, Dining. 15 Minutes To Downtown And Airport. **** EXTRAS **** Stainless Steel Fridge, Stove, Dishwasher, Microwave, Brand New Washer & Dryer, All Elf's, All Window Coverings & Rooftop Pergola. 1 Underground Parking Included. (id:18788)
International Realty Firm
105 Aileen Ave
Toronto, Ontario
Renovated detached house featuring 2 bedrooms plus a den and 2 bathrooms located at Keele & Rogers. Ample parking space with a private drive in an excellent location just north of Rogers. Enjoy the convenience of a separate side entrance to the basement. The property boasts a spacious backyard with a garden area. Upgraded with fuses and a 100Amp electrical box, along with enhanced water intake. Ideal for small families, the house includes a new kitchen and two newly renovated bathrooms. Freshly painted walls complement the new laminated floors, and the basement has been tastefully finished. **** EXTRAS **** S/S Fridge, S/S Gas Stove, Washer & Dryer. Large Living & Kitchen (In The Main Floor) 4 Parking Spots. Enough Storage Also Parking Spaces Including Large Backyard (Kids Can Enjoy) (id:18788)
Century 21 Innovative Lah Team Realty
#1101 -2560 Eglinton Ave W
Mississauga, Ontario
Move-in ready unit on the 11th floor. Bright west facing unit with a walk-out balcony. Open concept kitchen and living area. One of the rare units that have a walk-in custom closet. Black out blinds in the bedroom. Carpet free throughout. Parking & locker included. Close to all amenities, public transportation and Highway 403. 24/7 concierge, party room and exercise room. Floor plans & 3D tour available. (id:18788)
Rock Star Real Estate Inc.
#1126 -15 James Finlay Way
Toronto, Ontario
You don't want to miss out on this one! This rarely featured beautiful open concept, 2 bath condo at boutique ION condos is the one to call home! 830 square feet with wrap around balcony of 310sq ft and 9ft ceilings, spacious & bright w great flow! Enjoy mid-rise living in the heart of North York. Primary bedroom is the perfect size along with a second bedroom. Comes with Parking and 2 Lockers included. Conveniently located, close to hospital, transit, highway, plaza, and shopping and downs view park! Enjoy all the amenities this building has to offer including: gym, party room, media room, outdoor patio, yoga studio, & more. Includes all utilities except hydro. **** EXTRAS **** S/S fridge, stove, dishwasher, microwave. Washer/Dryer. 1car parking. 2 lockers. All existing light fixtures. (id:18788)
RE/MAX Real Estate Centre Inc.
#211 -2720 Dundas St W
Toronto, Ontario
Corner Unit in Newly Completed Junction House! Trendy 1 + Media Offers A Boutique Living Experience In The Heart Of The Junction. 971 Sq Ft. Of Expansive Living Area (818 Interior + 153 Oversized Terrace) W/ Gas Hookup For BBQ - This Unit Is An Entertainers Delight. Abundant Natural Light - North-West Exposure Features Floor-To-Ceiling Windows Wrapping Around The Entire Unit. Luxurious Finishes & Upgrades Throughout, Including A Scavolini - Designed Italian Kitchen with Gas Cooktop, Extended Quartz Island, and Upgraded Tiling. Expansive Primary Bedroom Features Dual Closets & 5 Pc Spa-Like Bathroom With His & Hers Dual Vanity. Ideal For Working From Home w/ Integrated Study Nook. Prime Building Amenities Include Gym, Co-Working Area, Expansive Rooftop Patio & BBQ Space, Visitor Parking & More. The Junction Oozes With Vibrancy and Charm. Experience Junction House, The Gem Of The Junction Offering A Boutique Living Experience. 1 Parking and 1 Locker Included. Don't Miss! **** EXTRAS **** 1 PARKING & 1 LOCKER. Stunning Corner Unit In The Heart Of The Junction. Unbeatable Location Steps To All Your Want - Shopping, Dining, Cafes, Parks & Transit To Downtown & More. (id:18788)
Exp Realty
1 Arthur Griffith Dr
Toronto, Ontario
Huge premium corner lot, this large and spacious 5-level backsplit offers 4 separate entrances, flooding the interior with an abundance of natural light. Recently renovated, this property features a new 3-bedroom setup with 1 full bathroom in the basement, A newly insulated coin laundry room. There is great potential for rental income. The fantastic location is within walking distance to schools, parks, and public transit. Additionally, it is conveniently close to the highway, Humber River Hospital, Downsview Park, and York University. This is a must-see property that will not last long. (id:18788)
Homelife New World Realty Inc.
#814 -812 Lansdowne Ave
Toronto, Ontario
Welcome to this lovely, bright, west-facing, and spacious one-bedroom apartment at 812 Lansdowne Ave.Ideally suited for first-time home buyers or couples looking to enter the market. The location is very convenient, within walking distance to the subway, next to Campbell Park, grocery stores, restaurants, and more. The apartment has been freshly painted, and there is new laminate flooring in the bedroom. The kitchen features well-maintained stainless steel appliances with plenty of counter space and a double sink. There is a stacked washer and dryer ensuite. (id:18788)
Ipro Realty Ltd.
#515 -161 Roehampton Ave
Toronto, Ontario
Welcome To This Bright And Spacious Sun Filled 1 Bedroom Plus Den. Amazing Location! 24 Hour Lifestyle Hub With Big Box, Unique Independent Shops, Restaurants, Schools, Award Winning Green Space, Landscaping, Paths With Walk Score Of 95. 9' Ceiling, Windows W/ Roller Curtains, Laminated Floor, Custom Designed Bathroom Vessel Sink & Vanity Mirror, Custom Designed Kitchen Panel Integrated W/Fridge, And Stacked Laundry. (id:18788)
Homula Realty
#3011 -763 Bay St
Toronto, Ontario
Beautifully finished condo in the luxurious Residence of College Park. Fantastic Downtown Toronto location connected to College Subway Station. Spacious 1 bed + den, 2 bathroom West facing unit with 1 owned parking spot and 1 owned locker. Open concept layout, hardwood floors, granite countertops, Stainless Steel appliances, freshly painted throughout. Walking distance to every amenity you will ever need (id:18788)
Royal LePage Burloak Real Estate Services
#1403 -5 Parkway Forest Dr
Toronto, Ontario
Don't Miss this Newly Renovated, Super Spacious 2 Bedroom + Sunroom + Large Laundry Rm. Perfect for First-Time Buyers. Prime Toronto Location Close to Fairview Mall & Schools & Parks, TTC at Your Door Steps. Newly Laminate Flooring+Newly Quartz Countertops+Newly Kitchen Cabinets+Newly Backsplash+High-End OTC Microwave+New Paint+Newly Bath Vanity n Cabinet+Mirror. Newly Built Bulkhead for Dryer Exhaust Pipe. Open Balcony Access From Sunroom. Professional Cleaned for Move-In Condition. Monthly Common Element Fee Includes All Utilities, Parking, Internet and TV. *** Status Certificate Available Upon Request *** **** EXTRAS **** New Over-the-Counter Whirlpool Microwave, Existing Stove, Fridge (as it's), Whirlpool Washer (2022), Dryer, All Electrical Light Fixtures, New 5 Shades (2 Blackout Shades for Bedrooms / 3 Open Sheerweave Shades in Living/Dining Room). (id:18788)
Century 21 Leading Edge Realty Inc.
#703 -2916 Highway 7 Rd
Vaughan, Ontario
Contemporary Luxury Condo in the Heart of Vaughan's Vibrant Downtown Core With Stunning Architecture & Landscaped Greenspace. This 2 Bedroom, 2 Bathroom Unit Boasts *811 sf* of opulence in design and finishes, a Functional Open Concept Layout, Modern Luxury Enhanced Features With High End Fixtures Thru-Out, Two-tone Modern Kitchen Cabinets and 3 Piece Bath With Glass Enclosed Shower. Sun-Filled Floor to Ceiling Windows Providing Tons Of Natural Sun Light And Gorgeous Panoramic South-West Views Of Cityscape. This Luxury Suite Includes Custom Bianco Drift Counters, Sleek Modern Upgraded Kitchen Cabinets, Stainless Steel and Built-In Appliances. Sleek Design, With Glass Backsplash, Quartz Counters With Tons Of Prep Space & Great for Entertaining. Suite Includes Extra Wide Custom Upgraded 'Yves Antica' Strip Plank Flooring And High Ceilings. Owned Parking And Locker Included. **** EXTRAS **** Great sized unit and quality, w/ parking & locker! Quality finishes, community dynamic, privacy/security, close proximity to subway & 400/407 highways! (id:18788)
RE/MAX West Realty Inc.
53 Ellery Dr
Richmond Hill, Ontario
Rarely Offered 3 Story Family Home In Prestigious Heritage Estates In The Mill Pond Neighbourhood. Approximately 4000 Sq Ft Above Grade + Custom Finished Basement. Open Concept Floor Plan Complete With 9Ft Ceilings On Main Floor, Formal Dining Room With Custom Wainscotting. Hardwood Flooring Throughout The Main Floor, Wood Burning Fireplace In Living Room. Recently Updated Kitchen With High End Stainless Steel Appliances, Centre Island & An Eat-In Kitchen Area. The 2nd Floor Has 4 Large Bedrooms. The 3rd Story Private Suite Has Its Own Living Room, 4 Pc Ensuite Bathroom & A 5th Bedroom. The Basement Is Newly Renovated Featuring Wine Cellar/Cantina, Bar, Games/Study Room, Fireplace. **** EXTRAS **** Central Vac, Main Floor Tv & Surround Sound System + 16 Speakers, Culligan Water Purification System, In-Ground Sprinkler System, Wine Cellar / Cantina, Natural Gas BBQ Line. (id:18788)
Royal LePage Vision Realty
8 Hughson Dr
Markham, Ontario
Lucky Number 8 ! Magnificent Custom Home On A Mature Quiet Street In The Heart Of Markham. Elegant Spacious Principal Rooms, Luxurious Finishes And Meticulous Craftsmanship Throughout. Exquisite Open Concept Gourmet Chefs Kitchen With Servery And Walk In Pantry. Main Floor Climate Controlled Wine Room. Spectacular Master Retreat With Wet Bar, Huge Walk-In Closet, And Lavish Spa Like Ensuite. Beautiful White Oak Hardwood Floors, Large Format Porcelain Tiles, Stone Countertops, Impeccable Cabinetry, Millwork, And Coffered Ceilings. Finished Walk Out Basement With In Law/ Nanny Suite Potential. Professionally Landscaped With Large Fenced Yard And Covered Rear Patio. **** EXTRAS **** Close To Schools, Highways, Shopping, Restaurants, And Transit. (id:18788)
Right At Home Realty
245 Alsace Rd
Richmond Hill, Ontario
Occupied by tenants, upstairs pay $1375 andbasement pays $945, month to month leases, landlord pays utilities, separate entrance to basement, common laundry room, above ground windows in basement, seller does not warrant retrofit status, Note:showings start 3pm everyday, require 24 hr notice **** EXTRAS **** Downstairs-fridge, stove, washer&dryer (id:18788)
RE/MAX Hallmark Realty Ltd.
#538 -9471 Yonge St
Richmond Hill, Ontario
Experience the Summit of Luxury Living in this Upgraded 1+ Den Condo. With Over $80,000 Invested in Upgrades. This Home Boasts High-End Finishes & Precise Workmanship, Setting a New Standard of Sophistication. The Kitchen Is A Masterpiece, Featuring The Highest Quality Quartz Countertops With LED Backlighting, Alongside Premium Appliances Including A Samsung Induction WiFi Cooktop With TrueSteam Oven, A Whirlpool Slim Microwave, And A Bosch Ultra-Silent Dishwasher, All Illuminated By The Sophisticated Philips Hue Lighting System. Features 9 Ft Ceilings and Floor-to-Ceiling Windows. Enjoy Access to Top-Tier Amenities Including 24-Hour Concierge, Theatre Room, Rooftop Garden, Gym, Indoor Pool, & More. Conveniently Located Near Public Transportation and Hillcrest Shopping Mall. **** EXTRAS **** S/S Appliances: Fridge, Samsung Induction WiFi Cooktop With TrueStream Oven, Over-the-Range Whirlpool Microwave, Built-In Bosch Dishwasher. Washer & Dryer. Philips Hue Lighting System. All Customized Blinds & All Electrical Light Fixtures. (id:18788)
Exp Realty
1756 Queen St E
Toronto, Ontario
Great Opportunity To Invest Or Live In The Beach Community, A Short 5 Mins Walk To Starbuck Cafes, Shops & Restaurants, And To Enjoy The Vibrancy Of The Area. This 3 Bedroom Semi-Detached Home With 2 Bathrooms, And A Finished Walk-Out Basement. Backyard Has Cedar Privacy Fence And Interlock Patio, For Enjoying Relax Or Family And Friends Gathering Bbqs, And Big Front Porch Overlook A Green Park, Street Car At Door Steps 10 Mins To Downtown **** EXTRAS **** A Convenient Detached Garage Entering Through Back Yard And Lane Way. Newer Interlock Patio (2021 ) At Back Yard And Newer Roof (2021). (id:18788)
RE/MAX Crossroads Realty Inc.
22 Glenwood Cres
Toronto, Ontario
Welcome To Your Luxury Cottage In The City. Enjoy This Entertainer's Dream Home W/ A Private Backyard Oasis Situated On A Trophy Lot. An Architecturally Significant, One-Of-A-Kind Build Situated On An Exclusive Cres Boasting Front & Rear Breathtaking Views Of Taylor-Massey Creek. 5000 + Sqft Of Lux Living Space. Appreciate A Grand Lifestyle W/ Soaring 10' Ceilings T/O, & Sun-Drenched Rms Via Skylights & Automated Window Blinds. Indulge In Not 1 But 2 Chef Inspired Kitchens W/ Top Of The Line Appliances. The Grand Primary Suite Offers A Retreat W/ A Large W/I Closet & A 5-Pc Spa-Like Ensuite. Meticulously Designed Layout W/ Ample Space For Family, Work, & Recreation - Including A Large Office, Oversized Family Rm, Living Rm W/ FP, & Multi W/O's To Private Backyard Oasis Including A Fully Functioning Outdr Kitchen. The Oversized Ravine Lot Opens To 2 Creeks & Serene TRCA Trails & Deer Paths. Experience The Allure Of 22 Glenwood Crescent W/ Country Living In The Heart Of The City. **** EXTRAS **** The City's Best Amenities Just Steps From Your Front Door Including Public Transit, Parks, Excellent Public & Private Schools & Just Minutes From Danforth, Dvp, 401 & Downtown. (id:18788)
RE/MAX Realtron Barry Cohen Homes Inc.
#33 -651a Warden Ave
Toronto, Ontario
3Br, 2Wr End Unit Stacked Condo Townhouse. Elegantly Designed Space W/ Chocolate Brown Hardwood Floors & Open Concept Layout. Modern Kitchen Complete W/ Granite Counter Tops, Ceramic Backsplash, Breakfast Bar, Breakfast Area, W/O To Large Private Balcony & Large Ceiling To Floor Windows! All 3Spacious Bedrooms Have Plenty Of Room For The Entire Family. Walking Distance To Warden Subway Station, Close To Schools, Shops & Amenities **** EXTRAS **** Fridge, Stove, Range Hood, B/I Dishwasher, Washer And Dryer. All Electrical Light Fixtures And All Window Coverings. (id:18788)
RE/MAX Dynamics Realty
#1703 -286 Main St
Toronto, Ontario
Brand New LINX Condo At Danforth And Main Prime Neighborhood. Corner Unit, NE Facing. 1+Den, 1 Bath, 697 Sf + Wrap Around Balcony (Only 7 Storeys Have This Huge Balcony). Excellent Walk-Score To All Amenities & TTC.Minutes Away From Bloor-Danforth Subway Line And Danforth GO Station. Commuting Into Downtown Union, And Toronto Gets Easier And Will Only Take Residents 30 Minutes. 24 Hour Conceirge And Security. Green Space, New Bike Lanes And The Most Amazing Shops In The City Just A Few Steps Away. **** EXTRAS **** S/S: Fridge, Stove, Dishwasher, stacked Washer/Dryer (id:18788)
Century 21 The One Realty
45 Rodda Blvd
Toronto, Ontario
Embrace the opportunity to live and work from the comfort of your own home. Invest in a property with potential for a garden suite, perfect for accommodating investors or extended family. Discover the ideal family home, tailor-made for multi-generational living. Experience the charm of a pure family residence nestled on a private 60 x 220 lot. Unlock the potential for a spacious new home on this generous lot square footage. Maximize the possibilities with an expansive garage space (approximately 1512 sq.ft.), perfect for a studio, hobbyist, or car enthusiast, with limitless potential for future use! See Attached Feature Sheet! **** EXTRAS **** Stove ,Fridge, dishwasher, White Washer, Dryer, Storage Shed,Wardrobe (2nd Bed.),Ceiling Fan (id:18788)
RE/MAX Ultimate Realty Inc.
