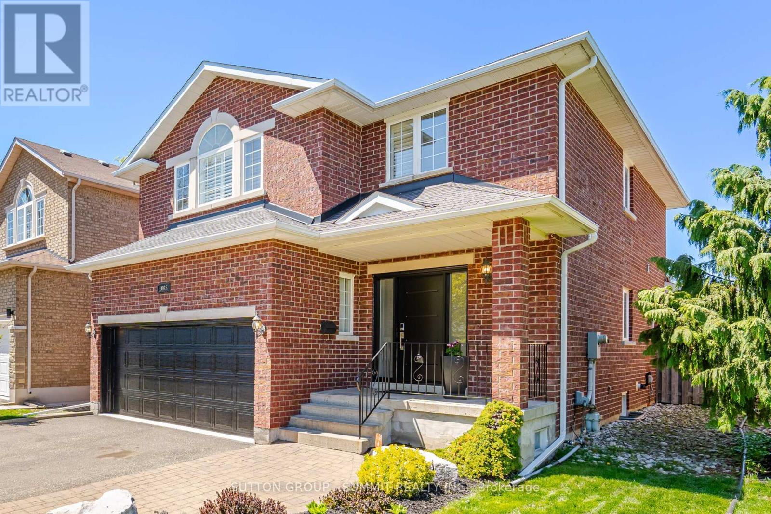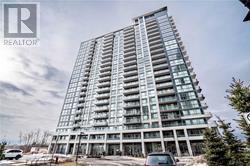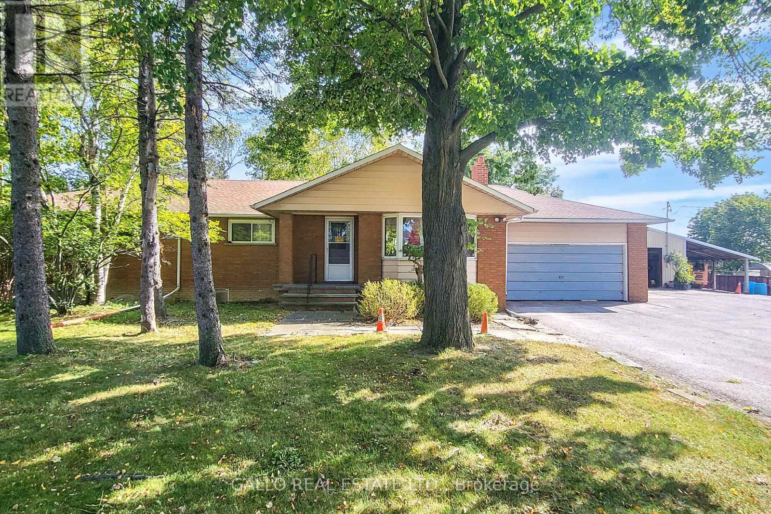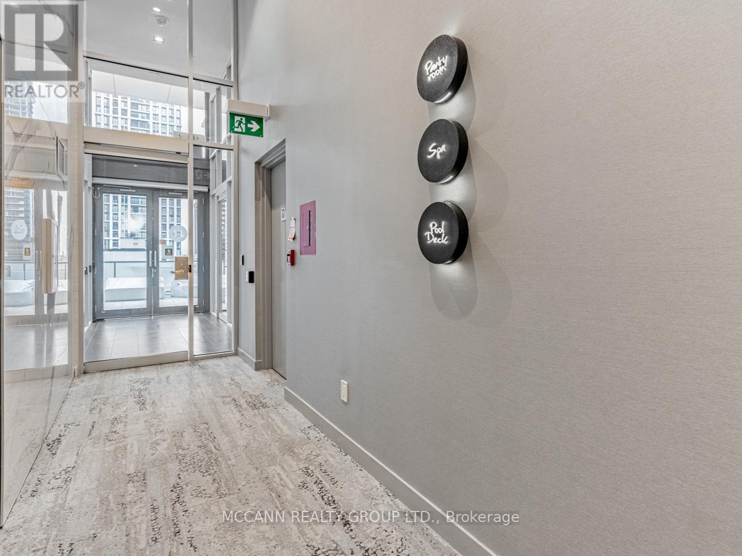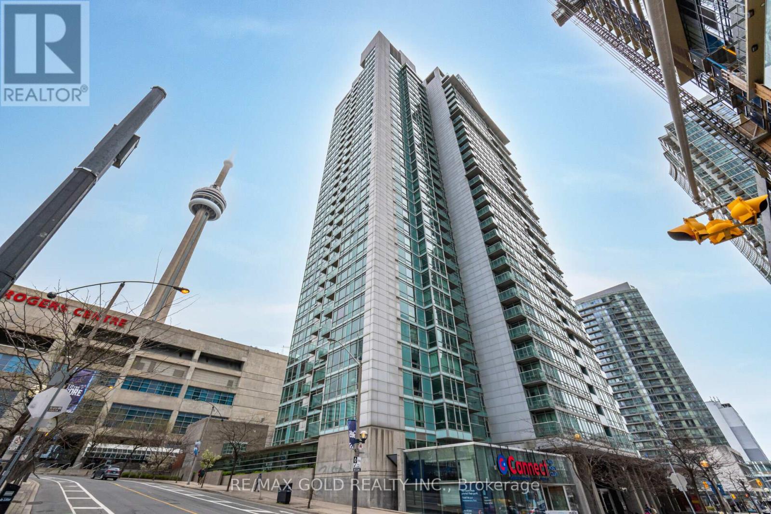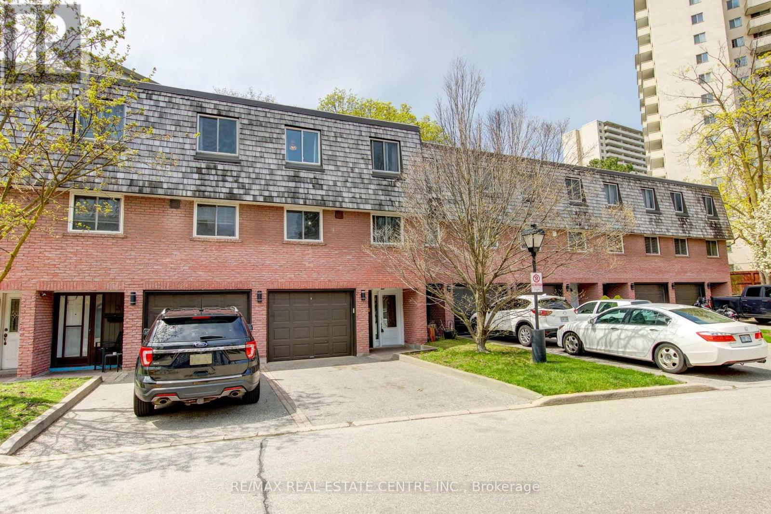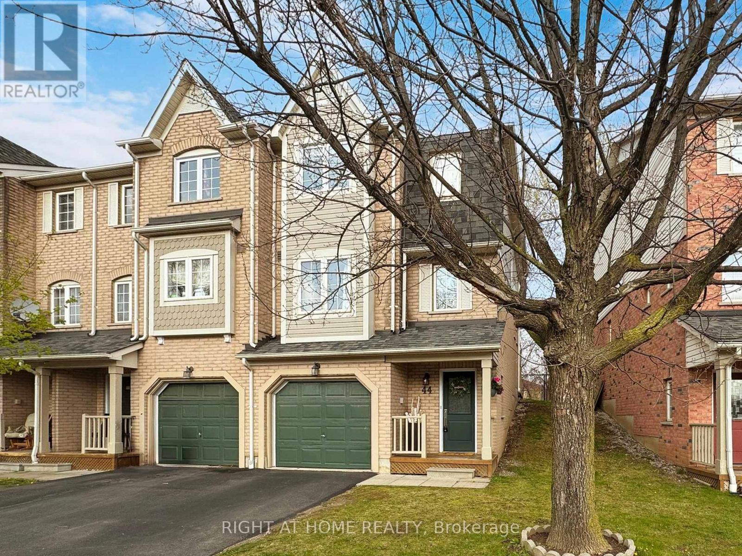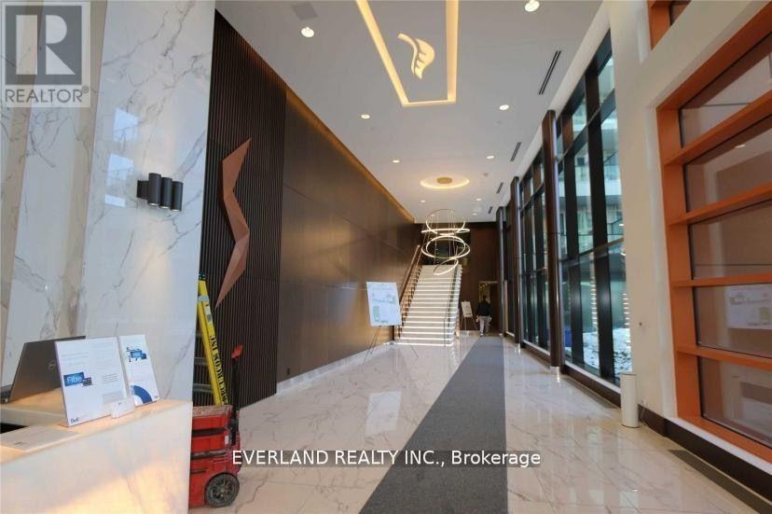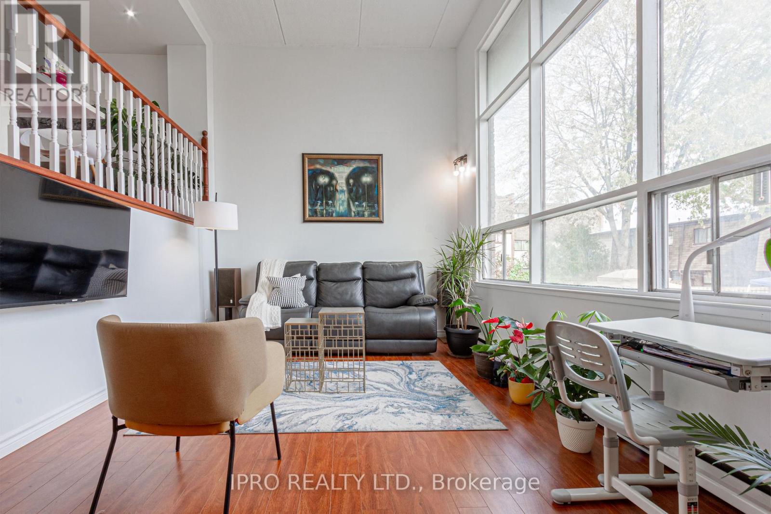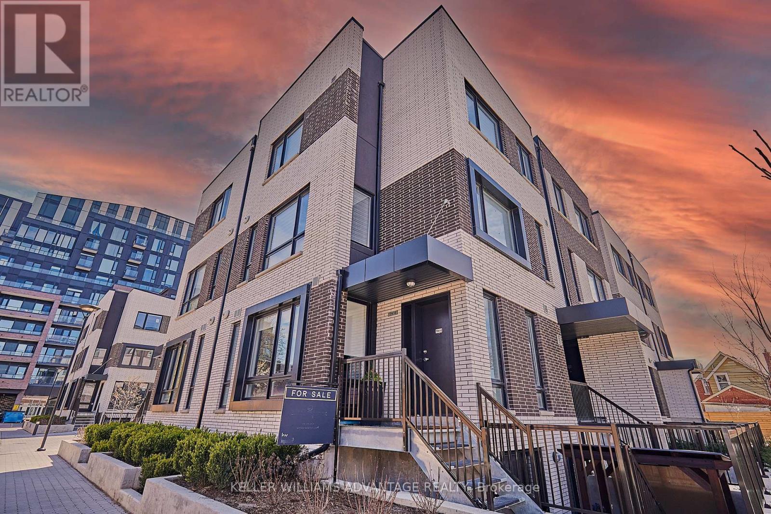1065 Halliday Ave
Mississauga, Ontario
Immaculate Custom-Built 4 Bedroom Biocca Home in The Desirable Lakeview Community, Soaring 9'Ceilings On Main Floor, Open Concept Living W/ Tons Of Natural Light. Features X-large Chef's dream kitchen High-end custom cabinetry 13 ft Island W/I Pantry,5 burner stove with custom hood, top ofline Stainless Steel appliances, large 24 x 48-inch floor tiles, overlooks family rm with hardwood flooring, custom cabinetry wall unit great for entertaining. Upgraded solid doors throughout Custom 92-inch Drs on the main floor. All Baths were renovated with high-end tiles, cabinetry, and fixtures. The primary Bedroom features an upgraded ensuite with a waterfall shower, heated flooring,a walk-in closet, and a custom-built wardrobe closet. Finished basement large rec room, games area,and large spa-type bathroom. The exterior is beautifully landscaped, fully fenced rear yard with a large tier deck and a spacious cedar Shed. close to all amenities! A MUST SEE !!! **** EXTRAS **** walking distance to public transit, great schools, shopping, and restaurants, close to QEW and Gardiner.see attachment for upgrades and extras. (id:18788)
Sutton Group - Summit Realty Inc.
#ph216 -349 Rathburn Rd W
Mississauga, Ontario
Discover the epitome of Square One living with this enchanting one-of-a-kind End unit penthouse condo nestled in the heart of Mississauga. Offering breathtaking panoramic views of the Lake, this 2+1 bed,2 bath residence offers 9ft ceilings and nearly 900s sqft of living space. Sunlit open concept living space, adorned w floor to ceiling windows that offer unbeatable City views from multiple directions. Tremendous floor plan well appointed Modern Finishes kitchen Granite islands, Modern Finishes Comprise Of Granite Counter Tops, Stainless Steel Appliances, Large Breakfast Bar, High-Quality Floor Thru/Out. This Luxury Building Provides, Gym, Tennis, Indoor Pool, Sauna, Bowling Arena, BBQ Allowed, Indoor Pool, Sauna, Bowling Arena, Tennis Court, 24 Hrs Concierge, Walk to City Centre. Step To Go Station, Cineplex Theatre, LRT Coming to Doorstep. Walk to Square One, Minutes to Hwy 401,403, QEW & 410. **** EXTRAS **** Hotel like amenities including a fitness center, BBQ's and a party room, elevating the living experience to new heights. 1 parking spots and 1 lockers are included with this rare property. (id:18788)
Royal LePage Signature Realty
4315 19th Ave
Markham, Ontario
Sought After Location-Situated On A Picturesque 10 Acre Property-Clear view with Southern Exposure-mature trees ,Custom Built Ranch Bungalow-with walk-up from basement -Spacious living & dining room with walk-out to deck-Country kitchen-Master bedroom w/Ensuite & walk-out to deck plus 3 more bedrooms-Workshop with Hydro-Greenhouses Plus 2 More For Storage-Plenty Of Parking-Great Place To Live & Work-Renovate-Build Your Dream Home/Investment For The Future !!Easy Access To 404,407-Toronto-Close To All Amenities **** EXTRAS **** Property Is Being Sold In ""As Is"" Condition And Seller Makes No Warranties Or Representation Of Any Kind-***Taxes Are Based On Farm Agricorp*** -Buyer To Do Their Own Due Diligence-Separate Hydro For Shop (id:18788)
Gallo Real Estate Ltd.
#332 -161 Roehampton Ave
Toronto, Ontario
Stunning Condo for a Single Person or Couple. Shows like a Model Suite, Large Balcony, Eat In Kitchen With Centre Island, 4 pc Renovated Bathroom With Soaker Tub & Pot Lights, Ensuite Laundry, Primary Bedrm Open Concept with Closet, Picture Window, Work at Home Area, High Ceilings, Walk to TTC, Yonge & Eglinton with Fine Dining & Shops, Wonderful Amenities- Gym, Dog Spa, Pool, Party Room, Yoga Studio, 24 Hour Concierge and Much more. Come and Enjoy this Special Suite. April 10/24 statement for heat, hydro & water $ 110.39 See attached bill (id:18788)
Mccann Realty Group Ltd.
78 Brownstone Circ
Vaughan, Ontario
Discover this beautifully upgraded 3-bedroom family home in the sought-after Thornhill neighborhood, offering over 2,300 sq.ft. of living space. Open-concept living and dining area features pot lights and hardwood floors, this home is designed for both functionality and style. The kitchen has large bay window, countertop, s/s appliances with ample cabinet space. Adjacent to the kitchen, the family room invites relaxation with its cozy fireplace. The upper huge primary room offers with a sitting area, walk-in closet and luxurious 5-pc ensuite bathroom. Natural light floods the hallway through a skylight. The finished basement with 3-pc bathroom and a walk-out to the backyard, making it ideal for entertaining or additional living space. Don't miss this opportunity to own a beautiful home in a prime location with everything you desire! **** EXTRAS **** This property offers an exceptional location, just steps away from Yonge street and the site of the future subway station. (id:18788)
Home Standards Brickstone Realty
#2916 -81 Navy Wharf Crt N
Toronto, Ontario
Bright & Beautiful 1 Bedroom + Den Condominium in the Heart of Toronto. Enjoy Breathtaking Unobstructed Views from the 29th-floor vantage point, encompassing the Rogers Centre, CN Tower, city skyline, and Lake Ontario. What better way to watch your favourite baseball team play on a hot summer night when the dome is open? Open & Functional Flr Plan Approx 703 Sf+ Balcony. Open Concept Kitchen w/ Granite Breakfast Bar, Appliances & Hardwood Flrs. Granite Flr In Foyer, Laminate Flr. Generously sized primary bedroom with dual closets. Ideally situated within walking distance of entertainment, dining establishments, shopping venues, and transportation hubs. Well Maintained Building With Upgraded Security Access **** EXTRAS **** 1 Parking, 1 Locker, All Appliances: Fridge, Stove, Dishwasher, Microwave, Hoodfan, Washer/Dryer, All Utilities Are Paid In Mfee. Conciege, Pool, Theatre Rm, Hot Tub, Sauna, Bbq Area, Gym, Guest Suite. (id:18788)
RE/MAX Gold Realty Inc.
#4 -2145 Sherobee Rd
Mississauga, Ontario
Introducing a lovely, nicely updated 3-bedroom townhome in the heart of Cooksville. This well-maintained complex is surrounded by lush greenspace and is located in sought-after South Mississauga. The spacious foyer leads to a bright living room with soaring 12' ceilings, updated luxury vinyl flooring, brand new Napoleon gas fireplace, and a sliding patio door walk-out to a fenced backyard and deck. The beautifully upgraded staircase with wrought-iron pickets lead to a spectacular, open-concept custom kitchen that has been redesigned with entertainment in mind. Featuring modern quartz counters continued into the backsplash, centre island, stainless steel appliances, coffee/small appliance nook, luxury vinyl flooring and brushed brass fixtures. The kitchen is open to the dining area with fresh paint, smooth ceilings and plenty of space for family gatherings. The dining room overlooks the living room below. Upstairs you'll find 3 spacious bedrooms including an oversized primary with bright windows, and a small reading nook area. 2 other good size bedrooms and a 4-piece bath complete the upper level. Finished basement rec room with tiled floor, wood burning fireplace, pot lights, crown moulding and laundry room. An ideal location for commuters, just steps to a future Hurontario LRT stop, 4 mins to the QEW, and just 10 minutes to the Port Credit and Cooksville GO stations. Walk to parks, schools, Cooksville creek and the Mississauga Hospital. Direct access from the complex to Camilla Park, Hancock Woodlands Park & Community Garden. Nicely maintained and lovingly cared for, this home is a real gem. **** EXTRAS **** The maintenance fee includes Rogers Ignite Fibre Optic Internet & a VIP TV package. Also includes water, exterior maintenance, building insurance, and common elements. Lovely yard with trees for privacy, garage, 2-car parking, a must see! (id:18788)
RE/MAX Real Estate Centre Inc.
#44 -7190 Atwood Lane
Mississauga, Ontario
Meticulously renovated END UNIT TOWNHOUSE in serene Meadowvale Village! This gorgeous home features: a modern kitchen with sleek stone countertops, undermount sink, floor to ceiling pantry, breakfast area with walkout to tranquil backyard, sunlit open concept living / dining room (currently used as one large family room) perfect for unwinding or entertaining guests. All bathrooms have been tastefully renovated for a luxurious experience. No carpet throughout! The ground level finished basement offers versatility and can double as a home office or business, gym, or media room. Well managed condo with low maintenance fees. Close to walking trails, playground, Shoppers Drug Mart, and major highways; this home offers comfort and convenience in one package! *No train at back - train tracks are out of service* **** EXTRAS **** Main water shut off valve replaced June 2021; newer front door. End unit feels like a semi detached - side windows offer additional natural light. Lots of visitor's parking. (id:18788)
Right At Home Realty
#th509 -95 Mcmahon Dr
Toronto, Ontario
ONE YEAR New Luxurious 2-Storey 3 Bedroom Townhouse 1,166 SF AS PER MPAC Located In Bayview Village Of North York. Engineered Hardwood Floor Throughout ,Open Concept Layout Kitchen. Premium Miele Appliances And Designer Cabinets With Quartz Countertops. Residents Will Enjoy Exclusive Access To 80,000 S.F. Amenities (Indoor Swimming Pool, Tennis/Basketball Court Etc). Most Convenient Location . Close To Everything. Steps To Cesario Ttc Subway, 8-Acre Park, Shopping And Dining. Minutes To Bayview Village Mall, Ikea, Hwy 401&404. (id:18788)
Everland Realty Inc.
#77 -180 Mississ Valley Blvd W
Mississauga, Ontario
Location,Location,location! Beautiful, Spacious Condo Townhouse in the Heart of Mississauga for UNDER $750,000!!! Townhouse Offers 4 Good Size Bdrms, 2 Baths and 1 Car Garage.Beautiful Kitchen with Granite Counters, Dining Room Overlooking Spacious and very Bright Living Room With Cathedral Ceiling and Walk Out To Private Fenced Backyard. Laminate Flooring Throughout. Walking Distance To Schools, Parks, Community Centre And Square One. Easy Access To 401,410,403And Qew, Walking Distance To Cooksville Go Station. New LRT Under Construction **** EXTRAS **** All Elf, Fridge,Stove, Washer,Dryer (id:18788)
Ipro Realty Ltd.
6955 Glory Crt
Mississauga, Ontario
Welcome to 6955 Glory Crt! Bright and Spacious 4 Bedroom End Unit Townhome In a Family Friendly Neighborhood With No Through Traffic, Featuring Large Principal Rooms, Open Concept Main Floor, Modern Kitchen W/Walk Out To Yard, Large Windows With Plenty Of Natural Light, Storage Space & More. Located in Close Proximity To All Amenities, Schools, Shopping, Parks & Hwys (401, 407). Don't Miss This One! **** EXTRAS **** *Full Legal Desc: PCL BLOCK 5-17, SEC 43M1122; PT BLK 5, PL 43M1122, PT 73, 43R20431; S/T A RIGHT AS IN LT1509941 CITY OF MISSISSAUGA (id:18788)
RE/MAX Hallmark Corbo & Kelos Group Realty Ltd.
#16 -20 Ed Clark Gdns
Toronto, Ontario
Enjoy a contemporary and chic living experience at Reunion Crossing - Move-in ready! Nestled in the vibrant neighborhood of Weston-Pelham Park, this exquisite stacked townhouse offers three bedrooms, two baths, a locker, and parking, complete with a private Hypercharger for EV owners. Step into the meticulously designed interior and discover a modern kitchen featuring a glass tile backsplash, stainless steel appliances, and a breakfast bar. Flooded with natural light, the open-concept living and dining area is complemented by a stylish 3-piece bath boasting playful blue accents and a bonus entryway closet on the main level. Descend downstairs to find the tranquil bedrooms and another stunning 4-piece bath. The primary bedroom showcases a walk-in closet, while one bedroom doubles as an office with access to a private terrace, perfect for urban relaxation. The remaining bedrooms offer spaciousness and brightness with large windows. Convenience is key with intelligently placed laundry facilities adjacent to the bedrooms. Step out onto the private terrace, ideal for summer BBQs and city living. Residents can indulge in a range of amenities including a fitness center, community/party room, urban garage/workshop, pet spa, and courtyard with BBQ facilities for larger gatherings. A children's play area and splash park are also slated to enhance the community. Located minutes from Sadra Park and TTC access, with a variety of small businesses along St Clair, residents enjoy easy connectivity. Additionally, proximity to the Stockyards, the Junction, and Corso Italia ensures access to a myriad of amenities and attractions. **** EXTRAS **** Whole-home humidifier added to HVAC system. Wood gazebo in the terrace, and a Murphy wall bed. Google nest and doorcam, smart light switch on the front porch, and handy smart thermostat. Parking for 1 car including a hypercharger for EV's. (id:18788)
Keller Williams Advantage Realty
