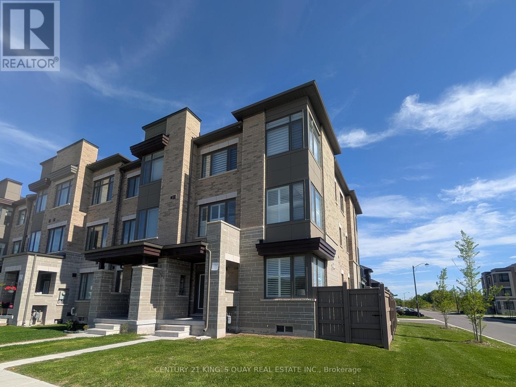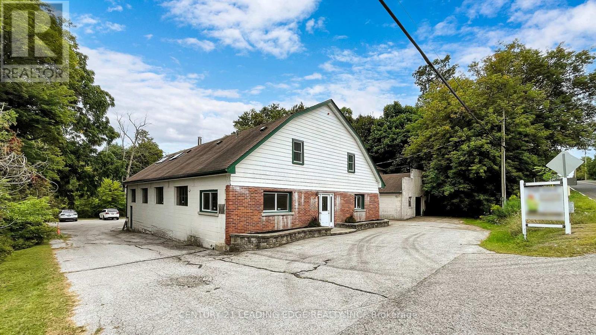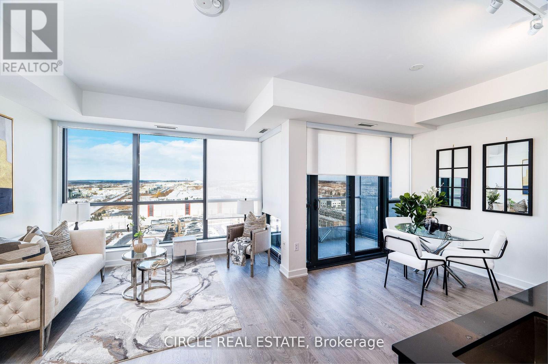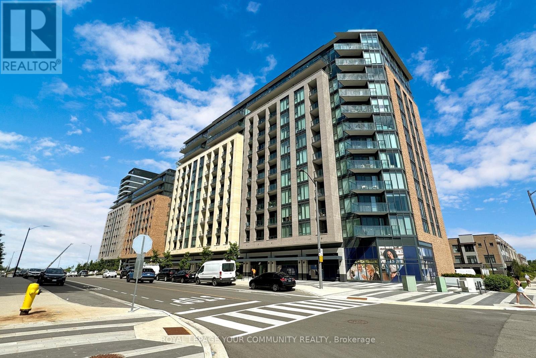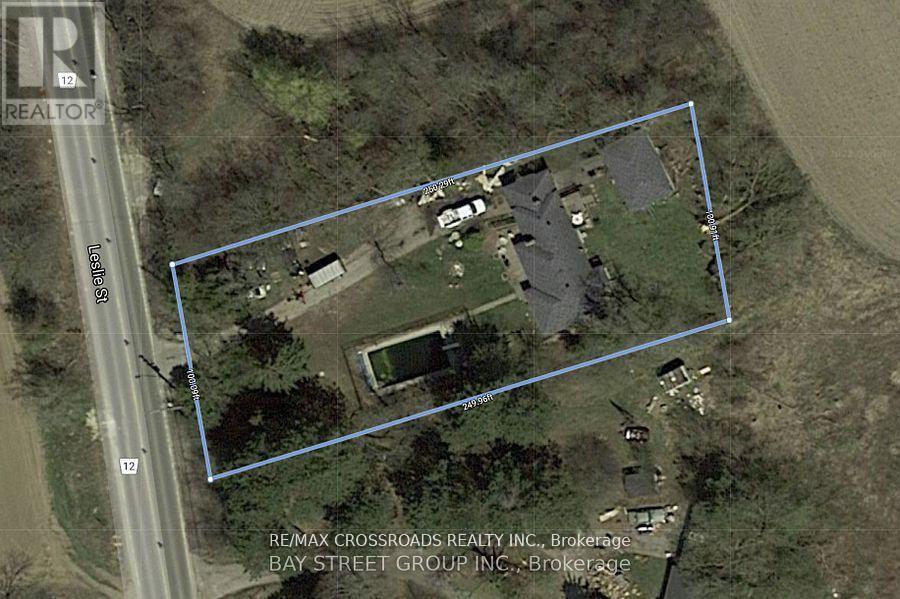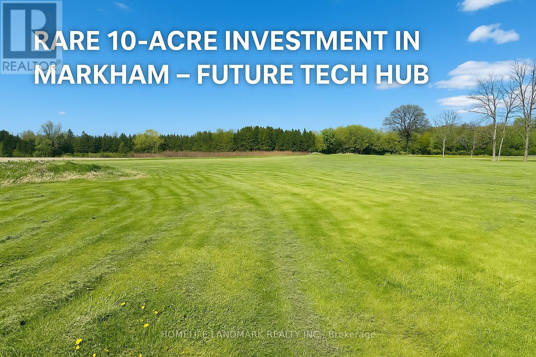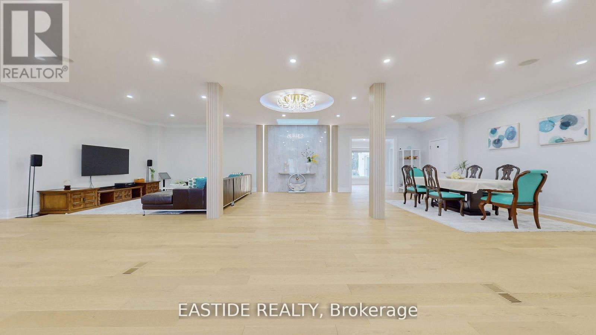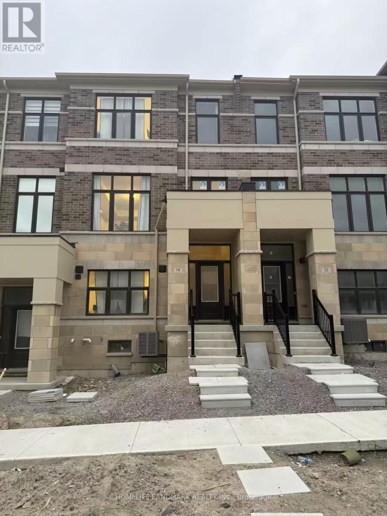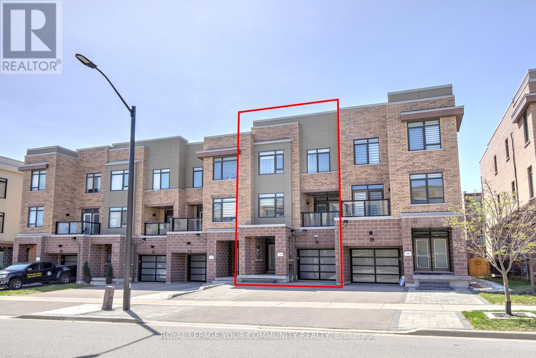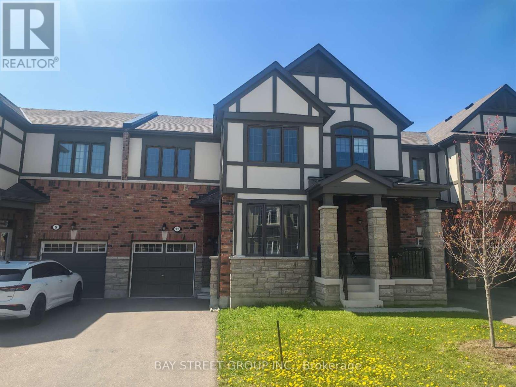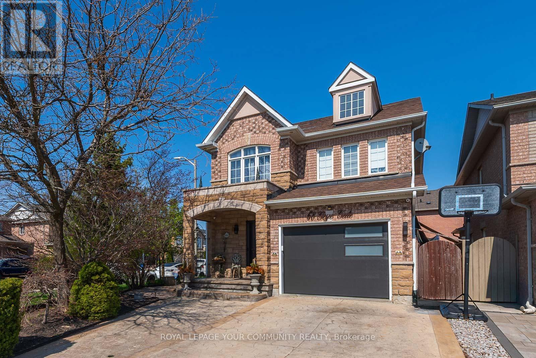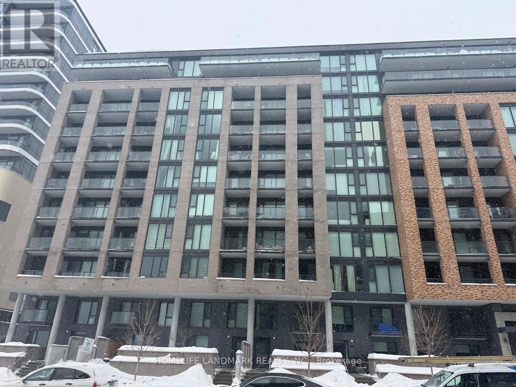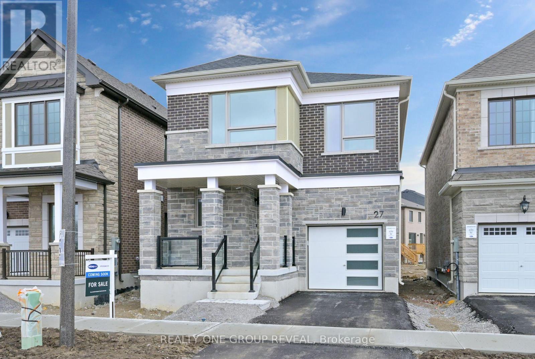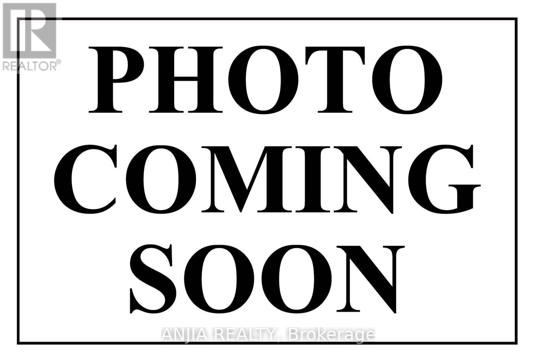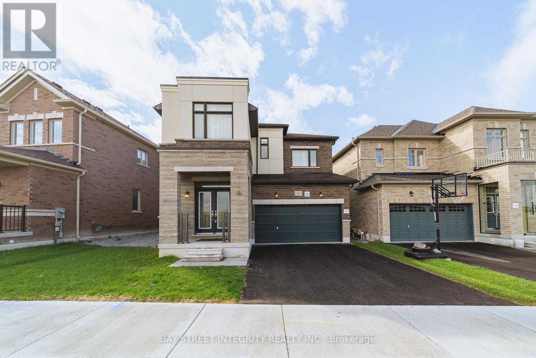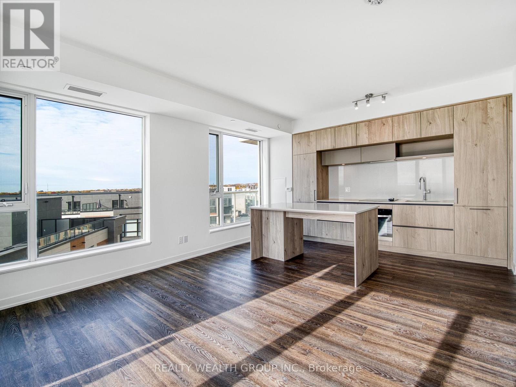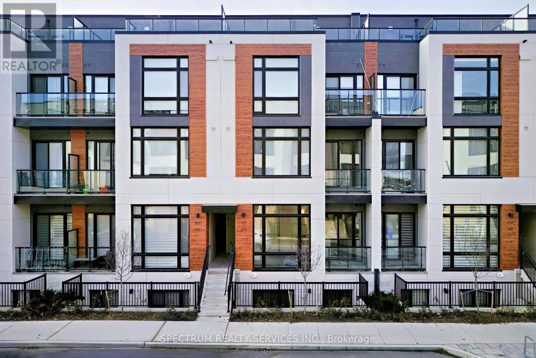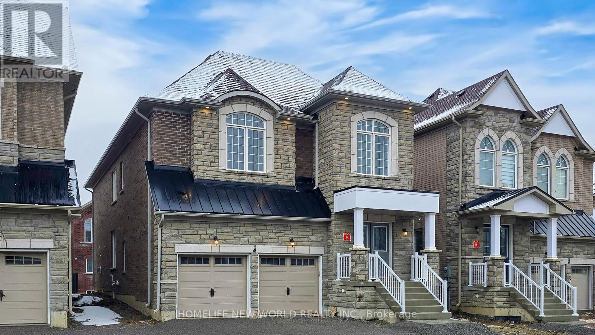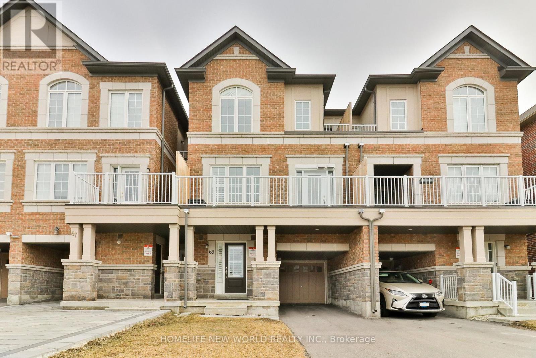503 - 99 Eagle Rock Way
Vaughan, Ontario
Welcome to Indigo Condos at 99 Eagle Rock Way - where style meets convenience in the heart of Vaughan. Step into this bright and beautifully designed 1-bedroom suite featuring 9 smooth ceilings, wide plank laminate flooring, and floor-to-ceiling windows that fill the space with natural light. The open-concept layout flows effortlessly, while the spacious primary bedroom offers a double-door closet for generous storage. The modern kitchen is ideal for cooking and entertaining, complete with quartz countertops and sleek cabinetry. Enjoy resort-style amenities including a rooftop terrace, 24-hour concierge, guest suites, party room, gym, yoga studio, theatre room, and underground visitor parking. One underground parking space is included. Situated steps from Maple GO Station and just minutes to Highway 400, great schools, parks, public transit, and endless shopping and dining options. This is an unbeatable location for first-time buyers, downsizers, or investors alike. Don't miss the opportunity to call Indigo Condos your new home. (id:18788)
RE/MAX Experts
71 William F Bell Parkway
Richmond Hill, Ontario
Spectacular 2-year-old Freehold Townhouse in Richmond Hill! This bright, spacious family home features a double garage and a modern open-concept design, filled with natural light. Prime location near Highway 404, big stores, and Richmond Green Park, offering convenience and luxury at your doorstep. Welcome home to comfort, style, and a vibrant lifestyle! This charming location offers unmatched convenience, with the Richmond Hill GO Station just minutes away and easy access to Highway 404. Richmond Green Park, beautiful nearby green space, perfect for outdoor activities. Enjoy effortless shopping at Elgin Mills Crossing, home to popular retailers like Costco and Longos. A perfect blend of comfort, accessibility, and lifestyle for both families and professionals. (id:18788)
Sutton Group Realty Systems Inc.
25 Mccague Avenue
Richmond Hill, Ontario
Nestled in the prestigious Richlands neighbourhood, this stunning freehold townhouse (absolutely no maintenance fees or PLOT fees) offers an unparalleled blend of modern elegance and convenience. Built in 2022, this end-unit corner home sits on a beautifully corner lot, close to the serene Richmond Green Park and its picturesque pond. Spanning an impressive 2,639 square feet (Primrose Model per builder's plan), this residence is thoughtfully designed with sophisticated finishes, including elegant window shutters, stylish roller blinds, and rich hardwood floors throughout. The craftsmanship extends to wood stairs that add warmth and character to the space. The spacious, sunlit kitchen is a chef's dream, featuring a generous center island perfect for entertaining. The family room opens onto an inviting balcony, allowing for seamless indoor-outdoor living, while large windows wrap around all principal rooms, bathing the interiors in natural light. Modern conveniences abound, including a WiFi mesh system for uninterrupted connectivity and a second-floor laundry with Whirlpool front-load, side-by-side units for added ease. The lavish five-piece master ensuite boasts a separate bathtub and shower stall, offering a spa-like retreat. A rare gem, this home includes a coveted double-car garage with additional driveway space for four vehicles, plus a fenced side yard ideal for privacy or outdoor gatherings. With soaring 9' ceilings on all three levels, the townhouse exudes an airy, spacious ambiance. Enjoy unmatched access to Richmond Green School, major shopping centers, and The Home Depot-perfect for families and professionals alike. Don't miss the chance to own this exquisite home in one of Richmond Hill's most sought-after communities! (id:18788)
Century 21 King's Quay Real Estate Inc.
229 Hunterwood Chase
Vaughan, Ontario
Located at Mackenzie Ridge Estates, Absolutely Magnificent Townwood home back on Premium Ravine with 3 cars garage, stone front ,Tons of professional upgrade tailored to the first owner's special taste, 10' ceiling on main floor, 9' ceiling on second floor, 20' ceiling in family room, recently renovated the whole kitchen with professional high end cabinet ,Caesar stone white full BS up to ceiling, Main ,second and basement floor are 7" engineering scraped black walnut hard wood, Hunter Douglas 5"curtain @main floor and master bedroom, Professional finished basement with home theatre, Hi Fi room, sauna room with 3/pc bathroom, The property 's unique design reflects the discerning owner's refined taste, showcasing a perfect blend of luxury, comfort, and functionality **Virtual Tour, Upgrades sheet attached** (id:18788)
Century 21 King's Quay Real Estate Inc.
44 Gerden Drive
Richmond Hill, Ontario
Absolutely Stunning Luxury Home Located in the Prestigious Richlands Community! This bright and spacious home features a functional layout with 9 ceilings on both the main and second floors, smooth ceilings and pot lights on the main, fresh paint throughout. The second-floor office offers flexible space for family use or a private retreat. Interior highlights include UPGRADED hardwood flooring, a stylish staircase, and large windows that flood the home with natural light. CUSTOM-UPGRADED Marble Fireplace Surround. The family-sized kitchen offers stainless steel appliances, granite countertops, and a large center island, perfect for entertaining. Enjoy the convenience of main floor laundry. The exterior boasts a classic brick and stone façade with upgraded glass-insert garage doors. The fully fenced backyard is perfect for outdoor enjoyment. Located in the sought-after Richmond Green Secondary School district, close to Hwy 404, Costco, shopping centers, parks, and all amenities. Move-in ready a must-see! (id:18788)
Homelife Landmark Realty Inc.
87 Dickson Hill Road
Markham, Ontario
Opportunity Awaits! Calling All Contractors, Builders, And Investors! This Is Your Chance To Own 2 Unique Buildings.This 0.67 Acre Lot Is A One-Of-A-Kind Property That Boasts Approximately 5,000 SF. Featuring A Practical, Loft-Like Layout Flooded By Natural Light With A Stunning 18-Foot Open Ceiling And Original Wood Beams. This Property Also Includes An Incredible Workshop And Storage Space At The Rear Of The Building, With A 16-Foot Drive-In Garage.The Second Building (Not Heated), Measuring Approximately 2,000 SF. The Second Level Provides Additional Storage, Making This Property Ideal For A Wide Range Of Uses. Conveniently Located Just Minutes From Stouffville And Markham.Every Inch Of This Property Has Been Thoughtfully Designed For Maximum Efficiency, Ensuring No Space Goes To Waste. Don't Let This Incredible Opportunity Pass You By! ** Property Cannot Be Knocked Down, It Is Currently Zoned As Heritage But Can Be Renovated From Top To Bottom!** (id:18788)
Century 21 Leading Edge Realty Inc.
1503 - 120 Eagle Rock Way
Vaughan, Ontario
Nestled just steps from Maple Go Station, you'll find this modern luxury condominium perfectly positioned amidst a vibrant community filled with coffee shops, delicious restaurants, banks, parks, and convenience stores. Imagine whisking your way to Toronto without the daily traffic hassle, all while savouring the peaceful lifestyle that rural Vaughan offers. As you enter the unit, you'll be greeted by a functional open layout boasting breathtaking, unobstructed north views. The warm Ash grey seven laminate flooring flows seamlessly throughout, complemented by stunning black opal cabinetry that enhances the spacious feel of the kitchen. With nine smooth ceilings and a glossy cloud backsplash, the atmosphere is airy and inviting, ideal for unwinding after a busy day. The amenities elevate this living experience further, featuring an elegantly designed state-of-the-art gym for your fitness goals, stylish party rooms for entertaining friends, and a rooftop terrace with BBQ facilities. This condominium isn't just a home; it's a gateway to a fulfilling lifestyle in a thriving community. Parking and locker are included. (id:18788)
Circle Real Estate
827 - 100 Eagle Rock Way
Vaughan, Ontario
Presenting a meticulously designed 1+1 bedroom suite at GO.2 Condominiums by the esteemed Pemberton Group, nestled in the heart of Vaughan's historic Village of Maple. The suite boasts expansive floor-to-ceiling windows, providing an abundance of natural light and a serene north-facing view. A large terrace without columns enhances the outdoor living experience. Residents enjoy access to a suite of premium amenities, including a 9th-floor terrace, yoga and steam rooms, a fully equipped fitness Centre, a theatre, a party room, and a guest suite. The suite features wide-plank laminate flooring, contemporary cabinetry, and a spa-inspired bathroom. Included with the suite are one parking spot and a locker for added convenience. community offers unparalleled connectivity, being directly adjacent to the Maple GO Station, ensuring swift access to downtown Toronto via the Barrie Line in just 33 minutes. With seamless connections to Highways 400, 407, and 404, the entire Greater Toronto Area is within easy reach. (id:18788)
Royal LePage Your Community Realty
11631 Leslie Street
Richmond Hill, Ontario
Opportunity knocks! Great lot located at center of Richmond hill( Leslie/19th). Surrounded by newly built Multi Million homes and Newly developing Homes(townhomes across the street). Great potential for investors to build luxurious houses or multiple townhomes! Great land values! City water and gas pipe line right in front of the house on leslie st. (id:18788)
RE/MAX Crossroads Realty Inc.
5146 19th Avenue
Markham, Ontario
Rare 10-Acre Investment Opportunity in Prime Markham!Surrounded by lands held by major developers and located near the Markham Secondary Plan and future 90-acre tech park. Minutes to Hwy 404/407/7, GO Train, and the planned highway ramp at 19th Ave.Flat, usable land with RR4 zoning ideal for long-term land banking or future development (buyer to verify).Includes a well-maintained bungalow with newer metal roof, kitchen, bath, HVAC, septic system, and hardwood floors. Features 2 fireplaces, separate entrance, 23+ car parking, 2 barns, and open countryside views. Finished basement with above-grade windows perfect for extended family or rental income potential. (id:18788)
Homelife Landmark Realty Inc.
Bay Street Group Inc.
8 Ridgewood Drive
Richmond Hill, Ontario
Welcome to a rare opportunity for families seeking space, tranquillity, and a true sense of home. Nestled on an impressive 1.216-acre corner lot in the heart of rural Richmond Hill, this spacious detached bungalow offers over 4,000 sq ft of above-grade living space designed to elevate everyday living and create lasting memories. This thoughtfully designed home features 5 spacious bedrooms, including a private master retreat, a spa-inspired ensuite, and a large walk-in closet perfect for parents who value peace and privacy. The newly renovated open-concept living, dining, and family room is a sun-filled sanctuary, thanks to large skylights that bathe the space in natural light. Whether it's family movie night or hosting special celebrations, this expansive layout offers the flexibility and warmth every family needs. The heart of the home is the chef-inspired kitchen with a generous island, built-in appliances, and a bright eat-in breakfast area overlooking the serene, tree-lined backyard. Multiple walk-outs lead to a massive, private yard fully fenced with mature trees, offering a safe and beautiful space for children to play and families to unwind. Additional highlights include engineered hardwood floors, modern light fixtures, pot lights, fresh paint, a double fridge, and rough-ins for a sound system and home theatre. With the potential to expand into a 2-storey dream home with a circular driveway, this property is a forever home in the making. Survey available. Property sold as-is. (id:18788)
Eastide Realty
14 Russel Wice Avenue
Richmond Hill, Ontario
Assignement Sale, - One of the Best Freehold Townhouse In Ivylea Richmond Hill.Part 30 Block 1 / Unit 6. Total 1895 Sq. ft living space of 4 Bedrooms & 3 Bath,plus decent size basdement floor for future converting to more living area. 10' Main FloorSmooth Ceilings. Minutes To Richmond Green Secondary School, Sport Centre & Park, Costco,Public Transit, Restaurants, Plaza, Hwy 404, Homedepot & More! (id:18788)
Homelife Landmark Realty Inc.
16 Glenngarry Crescent
Vaughan, Ontario
Your Dream Home Is Here, Buy It & Live Comfortably! Welcome To 16 Glenngarry Cres, An Executive Fully F-R-E-E-H-O-L-D 3+1 Bedroom Modern Townhome Spread Across 3 Spacious Levels, Located In One Of Vaughans Most Desirable Communities! Walk To Maple GO Train Station, Shops, Schools And Parks! Short Drive To Vaughans Hospital! Step Inside And Fall In Love With The Carpet-Free Layout, Featuring Modern Finishes, Stylish Flooring, And An Abundance Of Natural Light. Offers Open-Concept Living And Dining Areas On Main Floor Ideal For Entertaining Or Relaxing In Comfort; Sleek Kitchen With Stone Countertops, Centre Island And Stainless Steel Appliances; Main Floor Office Ideal For Working From Home Or Using As A Play Area For Kids; 3 Spacious Bedrooms On Upper Floor With 2 Full Bathrooms; Hardwood Floors Throughout Ground Floor, Main And Upper Floors And Laminate Floors In The Basement; Ground Floor Family Room With 2-Pc Bath, Direct Access To Garage & Walk-Out To Deck & Fenced Patio; 4 Bathrooms! Ground Floor Family Room Could Be Used As 4th Bedroom Or Home Office. And Finished Basement Is Perfect As A Guest Bedroom Or Gym. The Three-Storey Design Provides Separation And Privacy, While The Finished Basement Adds Extra Living Flexibility (There Is Rough In For Plumbing In Basement). 3 Balconies: Comes With Fully Fenced Yard Featuring Luxurious Stone Patio And Deck Accessible From Ground Floor, A Balcony From Main Floor Living Room, And A Large Terrace With Natural Gas Line For BBQ Accessible From Main Floor Kitchen. Located In A Highly Sought-After Neighbourhood, Close To Transit, Shopping, Parks, And Schools, This Move-In-Ready Gem Blends Urban Access With Suburban Peace. Rough In For Electric Charger In Garage! This Home Truly Checks All The Boxes - No Fees, Spacious, Stylish, And Superbly Located Near Schools, Parks, Shops, And Transit! Move-In Ready! Dont Miss It. See 3-D! (id:18788)
Royal LePage Your Community Realty
11 Ness Drive
Richmond Hill, Ontario
Beautiful Freehold 4 Bedrooms Townhouse In This Prestigious Richmond Green Community! 23' Lot South Facing Apprx 1800 Sqft. $$$ Upgrades! 2 South Facing Bedrooms. No Sidewalk! Open Concept, Bright & Spacious, Upgraded Kitchen Cabinet W/Backsplash, Large Breakfast Centre Island. First Floor Office Room Can Be Used As The 5th Bdrm. Large Master Bdrm Can Fit King Size Bed. Steps To Pond, Park, Top High School, Library, 1 Of Most Famous Skating Clubs And Hockey Teams. Min To Hwy 404, Go Train And Go Bus Station. Costco, Home Depot, Banks, Retails, Walk To Richmond Green Park. (id:18788)
Bay Street Group Inc.
68 Goyo Gate
Vaughan, Ontario
Ideal detached home located in highly desirable family friendly community. Impressive curb appeal with oversized front door, patterned concrete driveway & brand new garage door. Open concept main floor with wall to wall windows and hardwood flooring throughout. Modern chefs kitchen boasting custom cabinetry, granite counters and backsplash, double wall oven, pot filler, drawer microwave, under-cabinet lighting, and a large island with hard block countertops. Brand new blinds & upgraded LED lighting + renovated powder room on main floor. 4 spacious bedrooms with ample closet space. Primary bedroom with spa like ensuite with jacuzzi tub & granite finishes. Finished basement with additional storage space. Backyard ready to host friends and family this summer with salt water pool, with rubber surfacing, stucco cabana, interlock pathways + underground sprinklers. A/C, furnace, humidifier, and roof were all replaced in 2022. Prime location minutes to top schools, parks, trails, and shopping. A must see! (id:18788)
Royal LePage Your Community Realty
103 - 100 Eagle Rock Way
Vaughan, Ontario
Functional 2Bed + Den, 2.5 Bath W/Balcony & Floor-To Ceiling Windows, South Exposure, Modern Style Kitchen With Stainless Steel Appliances, 1 Parking And 1 Locker Included, Steps To Maple Go Station, Walmart, Restaurants & Shops. Amenities Include: 24Hr Concierge, Roof Top Terrace W/ Lounge & Bbq, Indoor/Outdoor Party Room, Exercise Room & Sauna. (id:18788)
Homelife Landmark Realty Inc.
27 Greenridge Crescent
Markham, Ontario
Modern Comfort Meets Everyday Luxury in Markham.. Welcome to your future home where thoughtful design, modern features, and a family-friendly layout come together in perfect harmony. Located on a premium lot in the heart of Markham, this spacious 4-bedroom, 3.5-bath home offers everything you need and more. Step into a bright, open-concept main floor that invites natural light and easy living. Whether you're hosting a dinner party or enjoying a quiet night in, the electric fireplace adds the perfect touch of comfort and style. Brand new Mattamy home featuring exceptional, high-end finishes throughout. Note that interior pictures are virtually staged, and no furniture is in place at this time. (id:18788)
Realty One Group Reveal
7 Fauchard Street
Richmond Hill, Ontario
Absolutely Gorgeous Quality Home In The High-Demand Rural Richmond Hill Community! This Impressive 4+1 Bedroom, 6 Bathroom Detached Home Features Over $200K In Premium Upgrades. Enjoy Soaring 10 Ceilings On The Main Floor And 9 Ceilings On Both The Second Floor And Basement, With Upgraded 8 Doors On The Main Level For A Grand Entrance. Hardwood Flooring Throughout, Elegant Waffle Ceiling In The Spacious Family Room, And A Custom Upgraded Staircase With Iron Pickets. The Chefs Kitchen Boasts Quartz Countertops, A Stylish Backsplash, Stainless Steel Appliances, And A Huge Central IslandPerfect For Entertaining. Each Of The Four Bedrooms Includes Its Own Ensuite. The Third Floor Offers A Bright And Airy Recreation/Game Room With Walk-Out To A Private Balcony. Minutes To GO Station, Hwy 404, Lake Wilcox, Community Centre, Top Schools, And More. A Truly Rare Gem Offering Endless Possibilities! A Must See!!! (id:18788)
Anjia Realty
147 Prairie Rose Drive
Richmond Hill, Ontario
Welcome To This Brand-New Detached Home Built By GreenPark. This Two Garage House Ideally located In One Of Richmond Hills Most Vibrant New Communities. South Facing Lot. The Main Entrance Faces To the Future Park. Tons of Upgates. Engineered Hardwood Flooring And Pot Light Throughout On The Ground And Second Floor. Hight Quality Quartz Countertops And Backsplash. High-End Build-In Appliances, Water Purifier, Gas Stove. The Second Floor Offers 4 Special Bedrooms, 3 Bathrooms. All the Countertops And Mirrors In The Bathrooms Were Upgrated. Laundry Room Located On The Second Floor. EV Charger In Garage. High Ranking Schools (Richmond Green S.S., Bayview H.S(IB) Alexander Mackenzie H.S. W/ IB & Art Programs). 3 Minutes Drive To Costco, Home Depot. 5 Minutes Drive To Highway 404. Move-In Condition. (id:18788)
Bay Street Integrity Realty Inc.
73 Current Drive
Richmond Hill, Ontario
Introducing 73 Current Drive: Brand new development nestled into Red Oak located at East of Bayview and North of Elgin Mill! Double garage 55.02ft frontage detached house (Model: The Birch 3 - 3138 sqft included with 120 SqFt finished lower area). Open-Concept Foyer with Double Doors.The First Floor is10 Ft height and the second floor is 9 ft height. Updated ($30,000)9Ft' Unfinished Basement + Walk-Up Concrete Outdoor Staircase ($10,000). Loft at 2nd Floor closed Staircase. Bedroom 2 and 3 share on Bath. Bedroom 4 has own bath. Natural Light Throughout. Den Can be Office. Open Study Area at 2nd Floor. Unfinished WALK-UP BASEMENT waiting for your design. Laundry room located on the second floor. Mudroom direct access to Garage Entrance.Basement Washroom Rough-In, Excavated Cold Storage.Richmond Green Secondary School. Alexander Mackenzie H.S. (IB / Art Program). Closed Home Depot and Costco. With Too Many Exceptional Features To List, Elegance Truly Meets Comfort At 73 Current Drive. Move In And Enjoy The Best Of Upper Richmond Hill Living! Come See This Stunning Home For Yourself And Experience The Luxury Firsthand! (id:18788)
Smart Sold Realty
512 - 6 David Eyer Road
Richmond Hill, Ontario
Introducing this stunning, brand-new 2-bedroom, 2-bathroom corner unit featuring a spacious 972 sq. ft. layout with over $20,000 in premium interior upgrades. Facing southwest, enjoy breathtaking city views and surrounding green spaces from not one, but two private balconies. The building features a range of hotel-inspired amenities, including a sophisticated lobby with concierge service, a versatile party room, a state-of-the-art theater, a fully-equipped gym and yoga studio, and a convenient pet washing station. Residents can enjoy a business conference center, a children's entertainment room, a private dining area, a music room, and a beautifully furnished outdoor lounge complete with BBQ and dining spaces. Located in a prime area of Richmond Hill, you'll be just steps away from Richmond Green Park, golf courses, nature trails, sports fields, libraries, and community centers. A short walk takes you to Costco, Home Depot, and an array of shops, restaurants, and transit options, with easy access to Highway 404. The unit comes with one locker and underground parking, plus additional visitor parking for guests. **EXTRAS** 20K+ in upgrades (kitchen, bathrooms, flooring, decor) - to be emailed (id:18788)
Realty Wealth Group Inc.
922 - 2 Steckley House Lane
Richmond Hill, Ontario
Conveniently located at Elgin Mills and Bayview, this 2 bedroom Stacked Townhome unit facing East with features a Balcony on the main level and and a Terrace on the bedroom level. 10"ft Ceilings on main level and 9'ft ceilings on bedroom level. Over $20K in Upgrades! Upgraded Quartz Backsplash, Countertops, 7' White Oak Vinyl Floors throughout and upgraded bathroom fixtures. Short drive to Richmond Green Park, Costco, and Minutes to the 404 and any amenities you may need. (id:18788)
Spectrum Realty Services Inc.
6 Speciosa Street
Richmond Hill, Ontario
Welcome To This Brand-New, Never-Lived-In in approx. 3400 Sq.Ft. nestled in the rolling hills of Oak Ridges Moraine, Sophisticated King East Estates Development. $$$Spent In Premium Upgrades. Enjoy The Luxury Of 10 ft Ceilings on Main floor & 9 ft on Second Floors And Basement This stunning two story features a home office, separate living, dining room and open concept kitchen with Center Island, breakfast area leading into the great Family room, 4 Spacious Bedrooms And 4 Modern Bathrooms. High-End Living Experience. Smooth Ceiling and Pot Lights. Elegant hardwood flooring throughout. Primary Bedroom Boasts A Walk-In Closet And A Luxurious 5-Piece Ensuite. All Bedrooms Are Generously Sized with Ensuite bathroom. Added Convenience Of A Second-Floor Laundry Room. Easy Commuting including three major highways, GO Transit, YRT, and VIVA Rail. (id:18788)
Homelife New World Realty Inc.
69 Ness Drive
Richmond Hill, Ontario
Sun-filled 3 bedroom / 3 bath freehold townhouse at Richmond Green Community. Enjoy gatherings in the generously sized living and dining area graced by large windows treated with luxurious California shutters. Expansive 9 foot ceiling on 2nd & 3rd floor. Contemporary kitchen stainless steel appliances, premium granite countertop, breakfast bar. Extra long driveway, park up to 3 cars. In catchment area of top ranking schools Thornlea Secondary French Immersion (20/746) & Richmond Green Secondary (77/746). Steps to Richmond Green Park. Surrounded by amenities: Costco, Home Depot, Staples, restaurants, banks. Hwy 404 around the corner. (id:18788)
Homelife New World Realty Inc.


