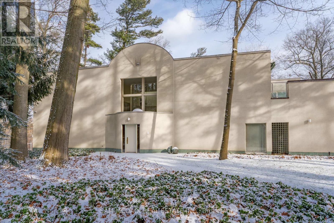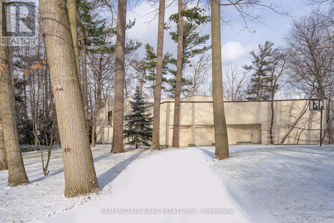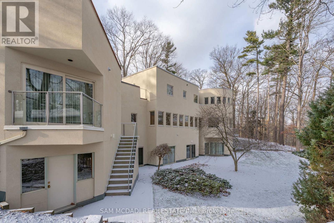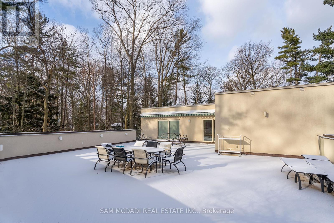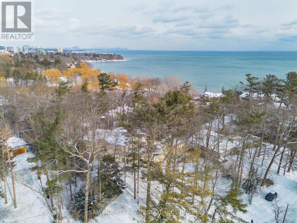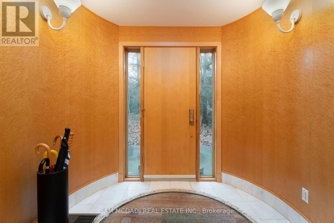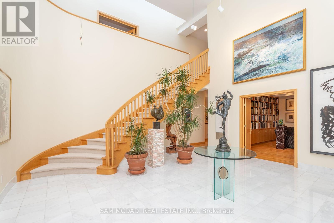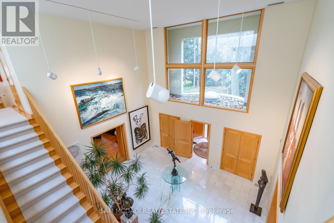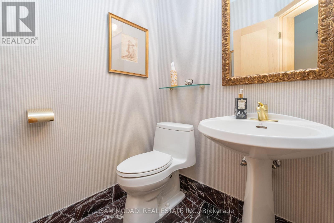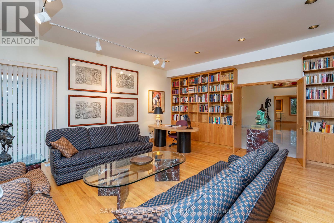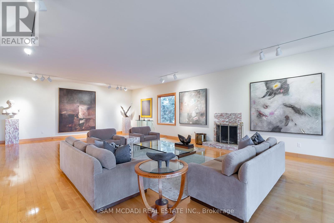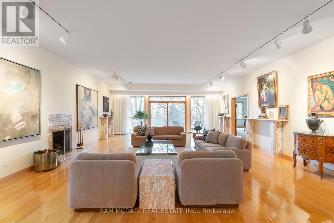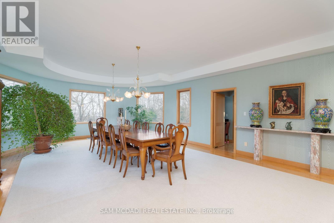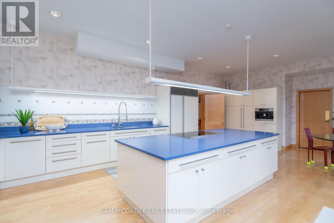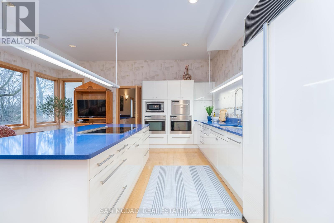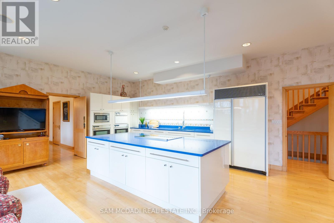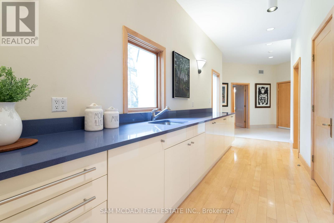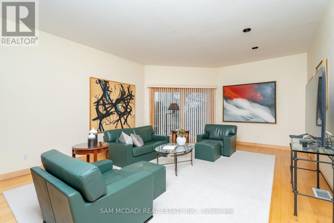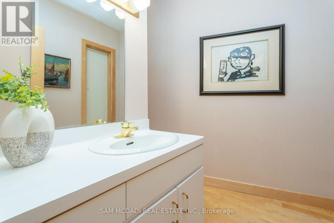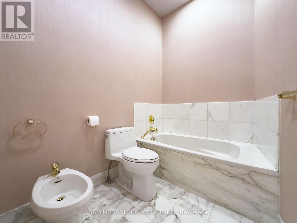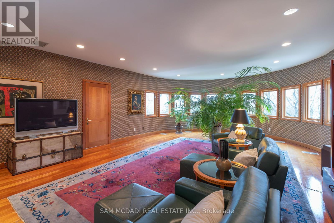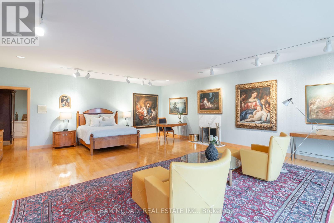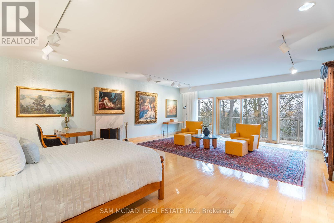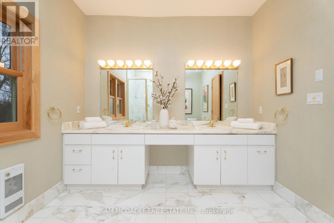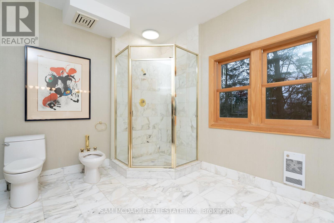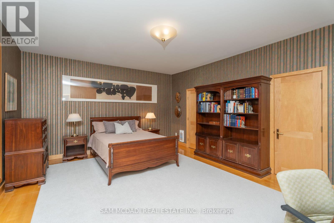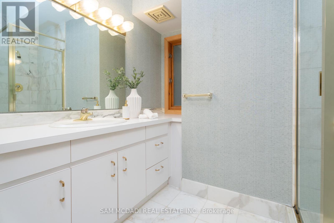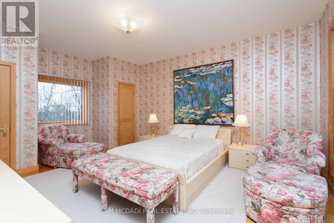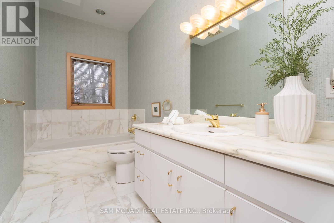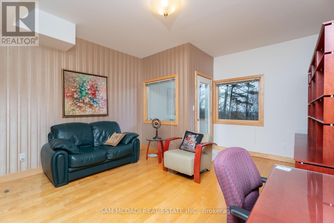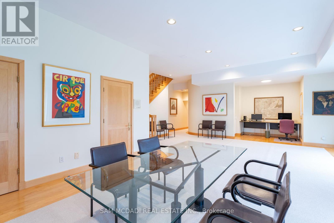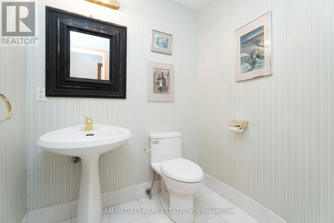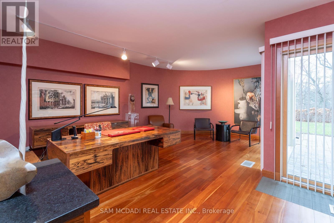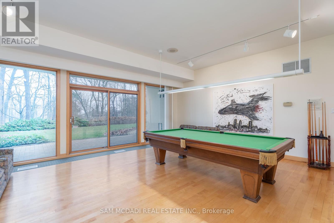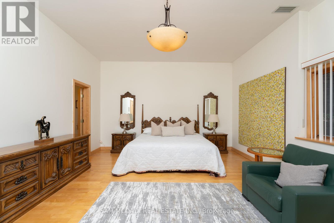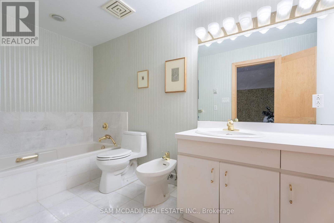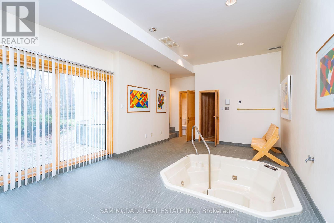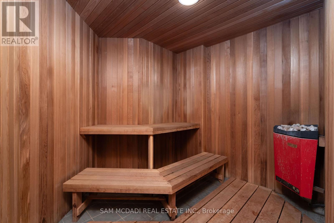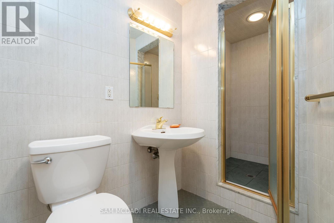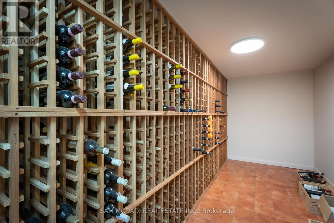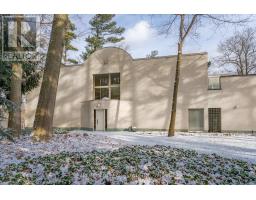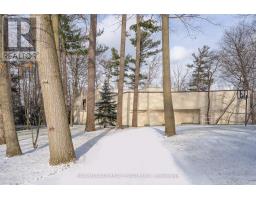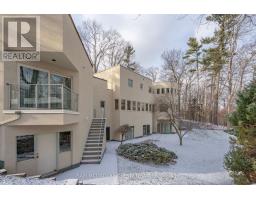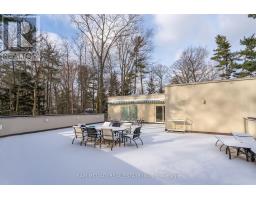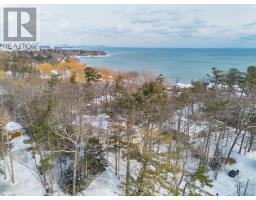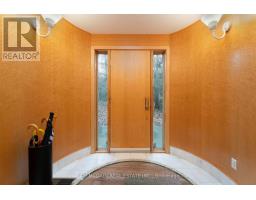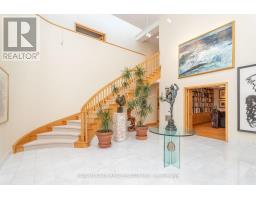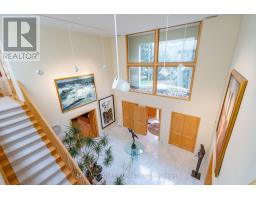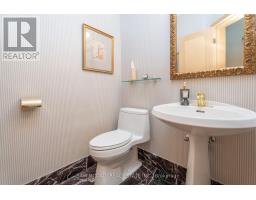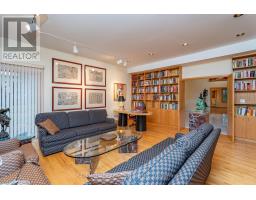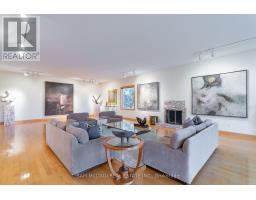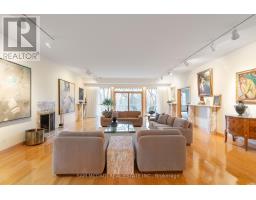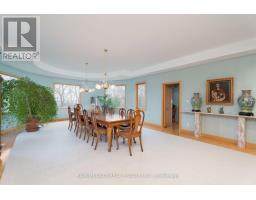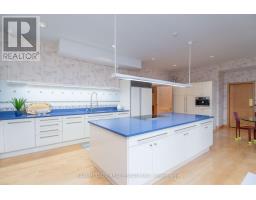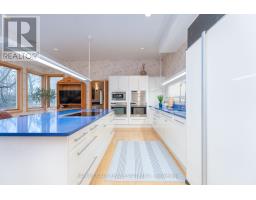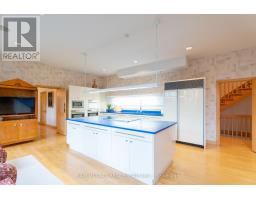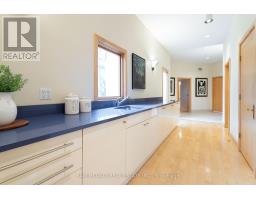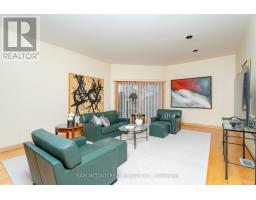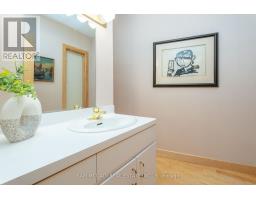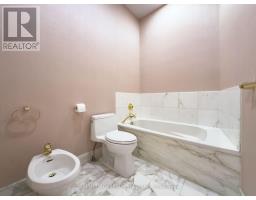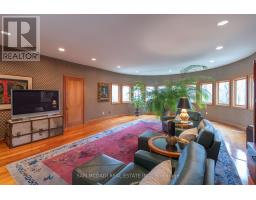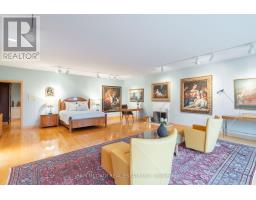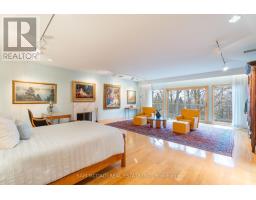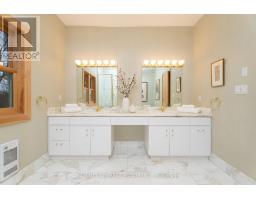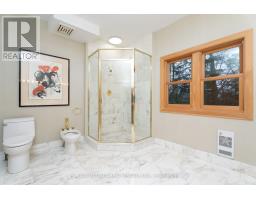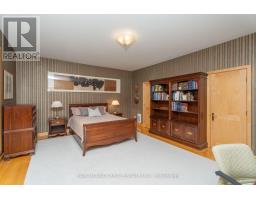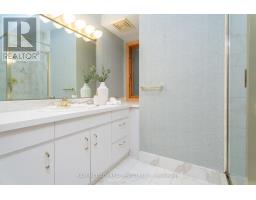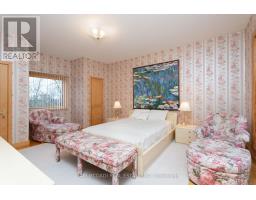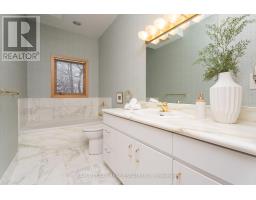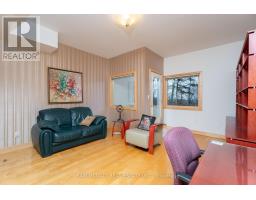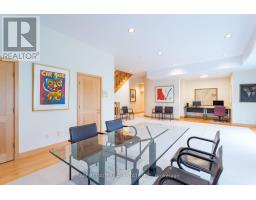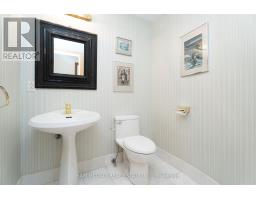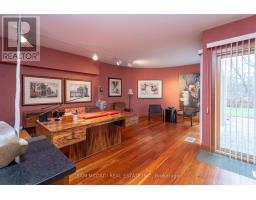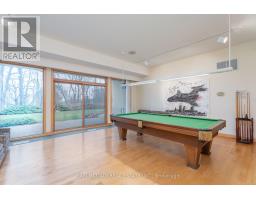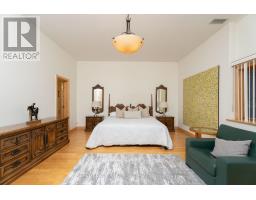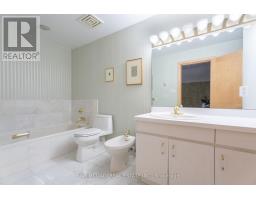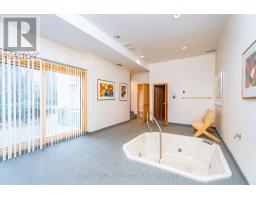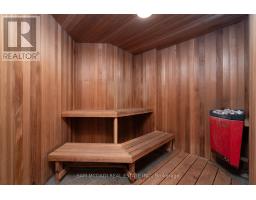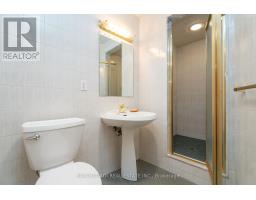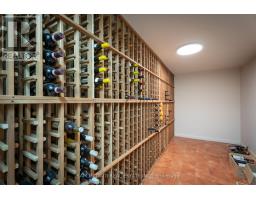937 Whittier Cres Mississauga, Ontario L5H 2X4
$5,998,800
Welcome To The Exclusive Lorne Park Estates, A Private Enclave of Multi-Million Dollar Homes Sharing 37 Acres of Lush Greenery & Private Amenities. Designed By Joseph A. Medwecki & Embracing The Bauhaus Architectural Style Is This 11,879 SF Masterpiece On An Oversize Ravine Lot w/ Space For A Pool. The Interior Fts Soaring Ceiling Heights, Prodigious Living Spaces, Expansive Windows, Multiple W/O's, Maple Wood Flrs, Pot Lights & Several Wood Burning Fireplaces w/ Marble Surround. The Main Lvl Was Designed For An Effortless Entertainment Experience For Guests & Fts A 10ft Balcony, A Chefs Gourmet Kitchen w/ Blue Quartz Counters & High-End Appls. The Tranquil Primary Suite Is A Homeowners Dream w/ a Balcony O/L The Garden, A Dressing Rm & A 5pc Ensuite. 3 More Bdrms On This Lvl w/ 2 Giving Access to A 1200 SF Rooftop Terrace w/ Views of The Lake. This Refined Home Also Tailors to Seamless Multigenerational Living w/ Distinct Living Spaces on All 3 Lvls That Offer Privacy & Independence. **** EXTRAS **** Further Amenities Incl: A Nanny/In-Law Suite, A Spa w/ Hot Tub, Sauna & 3pc Bath, A Guest Suite, An Office/Bedroom, A Wine Cellar w/ 1200+ Bottle Capacity, A Billiards/Sitting Rm, 5 Car Garage w/ Rm for 2 Car Lifts, A 600 Amp Service & More (id:18788)
Property Details
| MLS® Number | W8026038 |
| Property Type | Single Family |
| Community Name | Lorne Park |
| Amenities Near By | Hospital |
| Features | Cul-de-sac, Ravine |
| Parking Space Total | 16 |
Building
| Bathroom Total | 8 |
| Bedrooms Above Ground | 5 |
| Bedrooms Below Ground | 2 |
| Bedrooms Total | 7 |
| Basement Development | Finished |
| Basement Features | Walk Out |
| Basement Type | N/a (finished) |
| Construction Style Attachment | Detached |
| Cooling Type | Central Air Conditioning |
| Exterior Finish | Stucco |
| Fireplace Present | Yes |
| Heating Fuel | Natural Gas |
| Heating Type | Forced Air |
| Stories Total | 3 |
| Type | House |
Parking
| Garage |
Land
| Acreage | No |
| Land Amenities | Hospital |
| Sewer | Septic System |
| Size Irregular | 140 X 179.03 Ft ; Irregular Shaped |
| Size Total Text | 140 X 179.03 Ft ; Irregular Shaped |
| Surface Water | Lake/pond |
Rooms
| Level | Type | Length | Width | Dimensions |
|---|---|---|---|---|
| Second Level | Family Room | 6.07 m | 8.95 m | 6.07 m x 8.95 m |
| Second Level | Primary Bedroom | 6.8 m | 8.36 m | 6.8 m x 8.36 m |
| Second Level | Bedroom | 4.46 m | 5.93 m | 4.46 m x 5.93 m |
| Second Level | Bedroom | 4.19 m | 5.57 m | 4.19 m x 5.57 m |
| Second Level | Bedroom | 4.36 m | 5.61 m | 4.36 m x 5.61 m |
| Lower Level | Bedroom | 4.65 m | 5.69 m | 4.65 m x 5.69 m |
| Lower Level | Office | 6.13 m | 6.33 m | 6.13 m x 6.33 m |
| Main Level | Kitchen | 7.99 m | 5.56 m | 7.99 m x 5.56 m |
| Main Level | Dining Room | 6.11 m | 9.63 m | 6.11 m x 9.63 m |
| Main Level | Living Room | 6.82 m | 12.36 m | 6.82 m x 12.36 m |
| Main Level | Library | 5.1 m | 5.75 m | 5.1 m x 5.75 m |
| Main Level | Bedroom | 6.39 m | 4.78 m | 6.39 m x 4.78 m |
https://www.realtor.ca/real-estate/26453081/937-whittier-cres-mississauga-lorne-park
Interested?
Contact us for more information
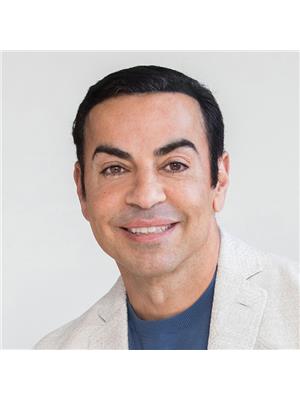
Sam Allan Mcdadi
Salesperson
www.mcdadi.com/
https://www.facebook.com/SamMcdadi
https://twitter.com/mcdadi
https://www.linkedin.com/in/sammcdadi/

110 - 5805 Whittle Rd
Mississauga, Ontario L4Z 2J1
(905) 502-1500
(905) 502-1501
www.mcdadi.com
