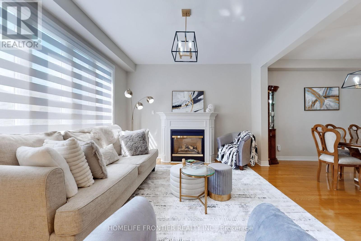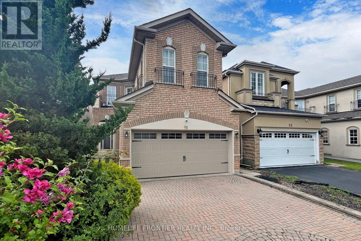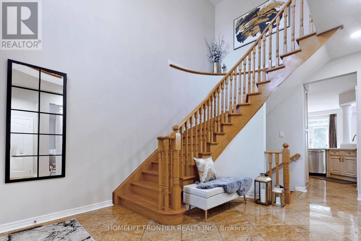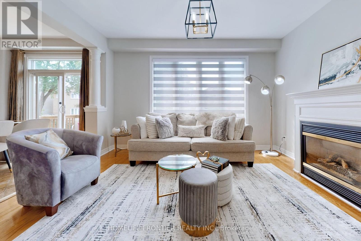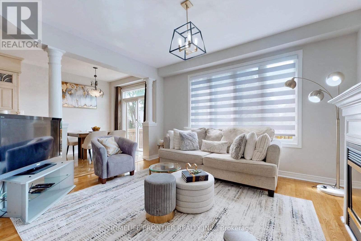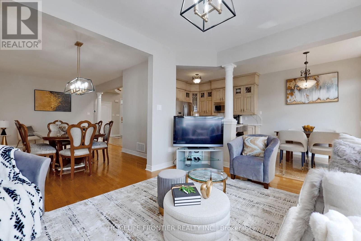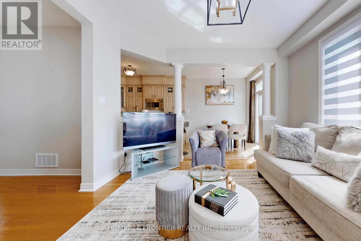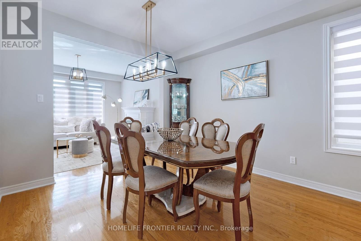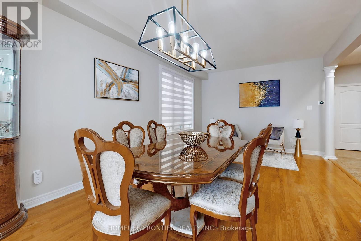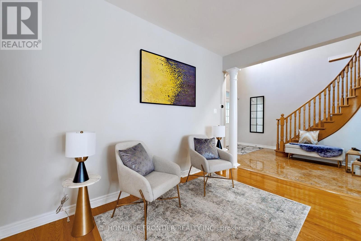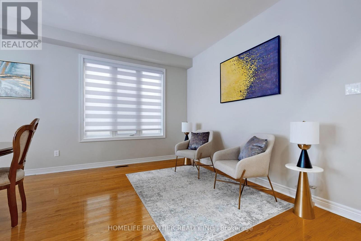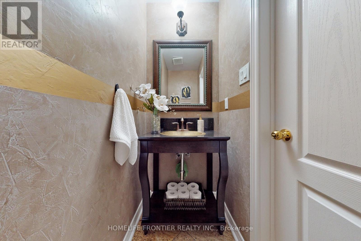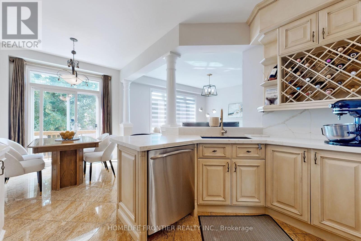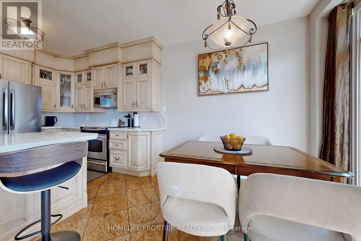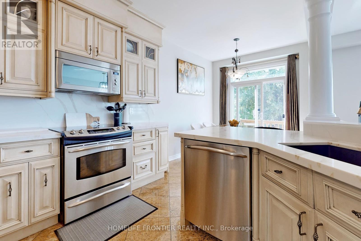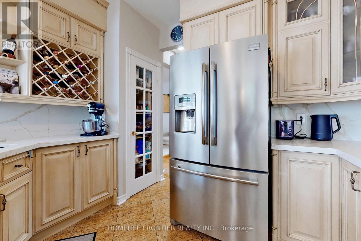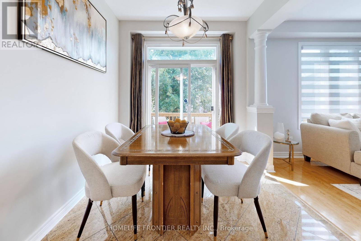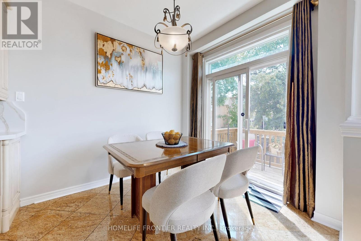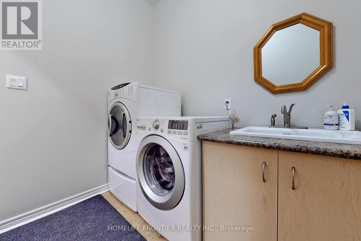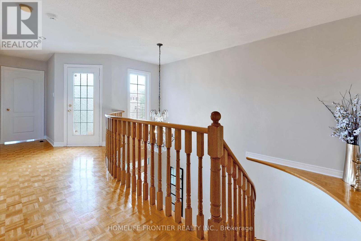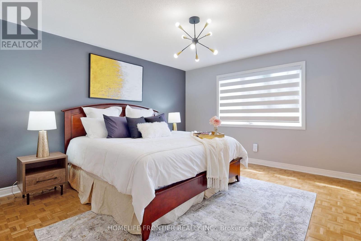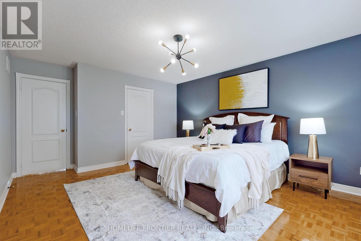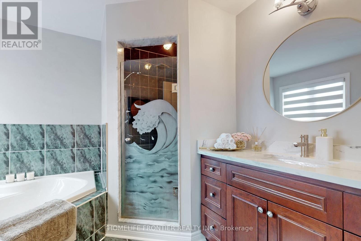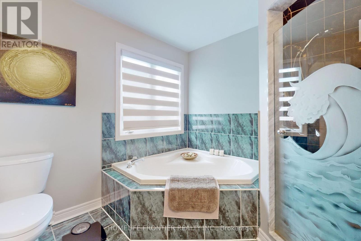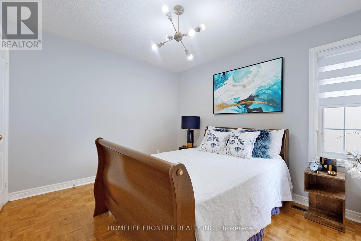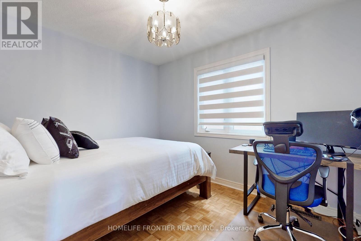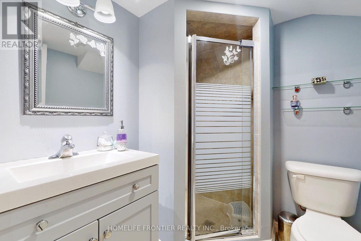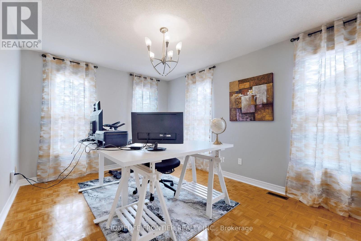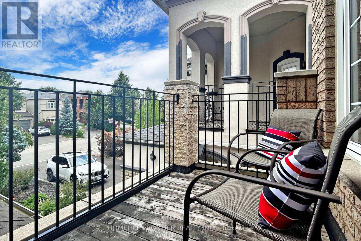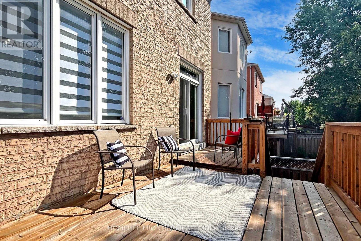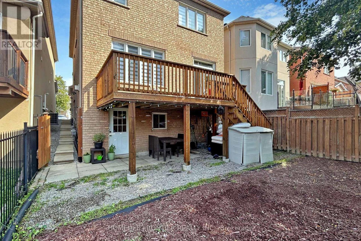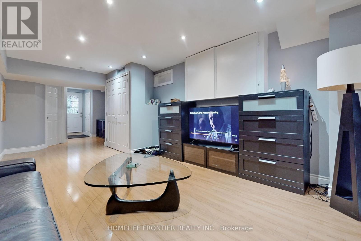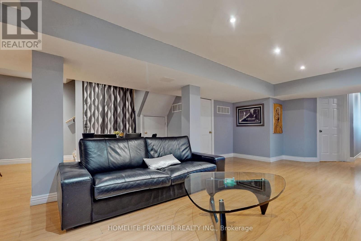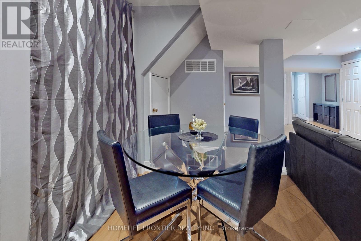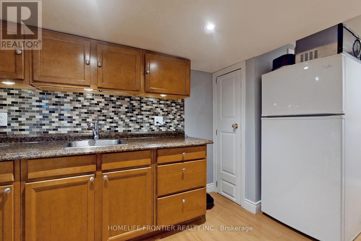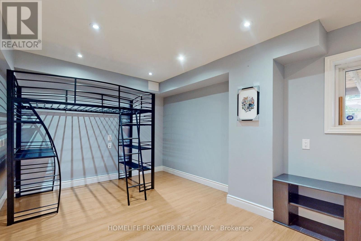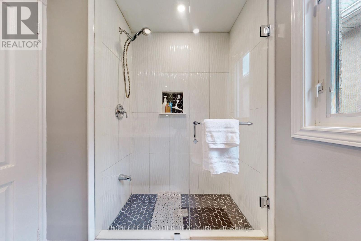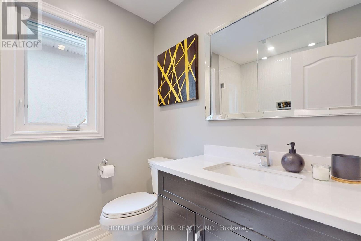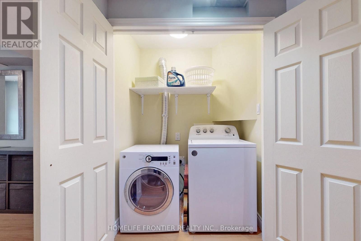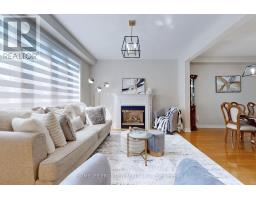91 Ridgeway Court Vaughan, Ontario L6A 2R5
$1,567,880
Tuscany Winning Design Model! Spectacular, very bright, inviting & perfectly decorated 4-bdr detached house in the heart of Maple, next to good schools, parks, ponds, transit, etc. Very clean, excellent condition. Great layout with 17 ft open to above foyer with circular staircase. Lots of excellent upgrades. Freshly painted. 9' flat ceilings on main level. Hardwood, parquet & granite floors. Custom gourmet kitchen w/wine bar, quartz counter & b/splash, pantry. S/S appliances. Spacious breakfast area with W/O to large custom deck. Family Room with gas fireplace. Good size bedrooms. Large Master- bdr with W/I closet & 4-pc ensuite. All upgraded baths. Main floor laundry with exit to 2-car garage. Beautiful, very clean 1-bdr legal apartment in walk-out basement. Apartment has living/dining room, kitchen, spacious bedroom with window & closet, 3-pc bath, own laundry. Good size b/yard. Interlocked driveway good for 4 cars. 2-car garage. Custom closed porch. Much more to see... You will love this house! (id:18788)
Property Details
| MLS® Number | N8354588 |
| Property Type | Single Family |
| Community Name | Maple |
| Amenities Near By | Park, Schools, Public Transit |
| Features | Carpet Free |
| Parking Space Total | 6 |
Building
| Bathroom Total | 4 |
| Bedrooms Above Ground | 4 |
| Bedrooms Below Ground | 1 |
| Bedrooms Total | 5 |
| Appliances | Garage Door Opener Remote(s), Dishwasher, Freezer, Range, Refrigerator, Stove, Washer |
| Basement Development | Finished |
| Basement Features | Apartment In Basement, Walk Out |
| Basement Type | N/a (finished) |
| Construction Style Attachment | Detached |
| Cooling Type | Central Air Conditioning |
| Exterior Finish | Brick |
| Fireplace Present | Yes |
| Foundation Type | Poured Concrete |
| Heating Fuel | Natural Gas |
| Heating Type | Forced Air |
| Stories Total | 2 |
| Type | House |
| Utility Water | Municipal Water |
Parking
| Garage |
Land
| Acreage | No |
| Land Amenities | Park, Schools, Public Transit |
| Sewer | Sanitary Sewer |
| Size Irregular | 29.56 X 114.94 Ft |
| Size Total Text | 29.56 X 114.94 Ft |
Rooms
| Level | Type | Length | Width | Dimensions |
|---|---|---|---|---|
| Second Level | Primary Bedroom | 4.7 m | 4.1 m | 4.7 m x 4.1 m |
| Second Level | Bedroom 2 | 3.33 m | 2.9 m | 3.33 m x 2.9 m |
| Second Level | Bedroom 3 | 3.48 m | 2.9 m | 3.48 m x 2.9 m |
| Second Level | Bedroom 4 | 4.37 m | 3.4 m | 4.37 m x 3.4 m |
| Basement | Living Room | Measurements not available | ||
| Basement | Bedroom | Measurements not available | ||
| Main Level | Laundry Room | Measurements not available | ||
| Main Level | Living Room | 6 m | 3.78 m | 6 m x 3.78 m |
| Main Level | Dining Room | 6 m | 3.78 m | 6 m x 3.78 m |
| Main Level | Family Room | 4.27 m | 3.79 m | 4.27 m x 3.79 m |
| Main Level | Kitchen | 3.1 m | 2.59 m | 3.1 m x 2.59 m |
| Main Level | Eating Area | 3.86 m | 3.5 m | 3.86 m x 3.5 m |
Utilities
| Sewer | Installed |
| Cable | Installed |
https://www.realtor.ca/real-estate/26918228/91-ridgeway-court-vaughan-maple
Interested?
Contact us for more information
Fay Tsatskina
Broker
www.fayrealestate.ca

7620 Yonge Street Unit 400
Thornhill, Ontario L4J 1V9
(416) 218-8800
(416) 218-8807
