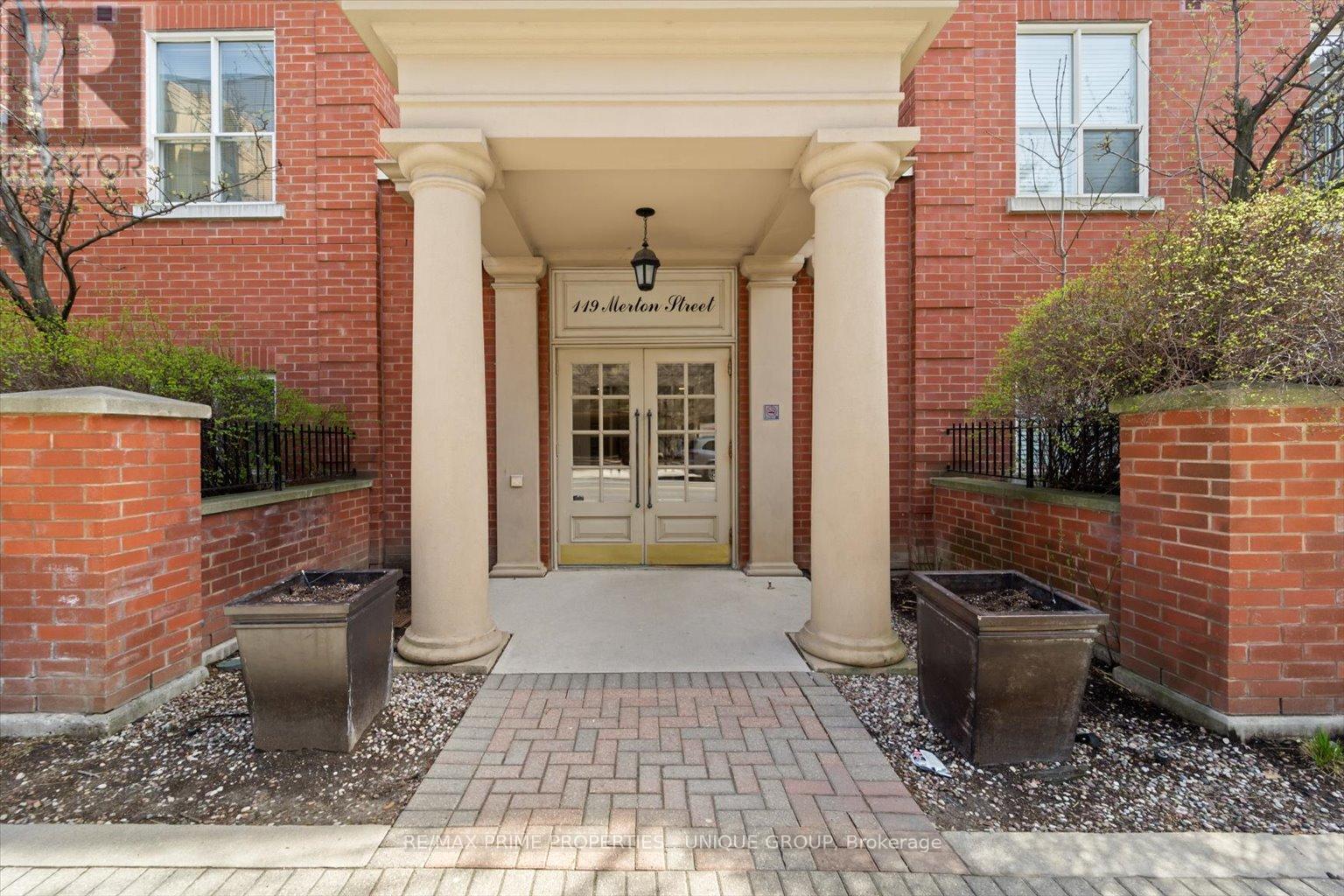#812 -119 Merton St Toronto, Ontario M4S 3G5
$799,800Maintenance,
$712.10 Monthly
Maintenance,
$712.10 Monthly*Fabulous two-storey loft with an abundance of natural light. Sought-after floor plan with stunning south-west views overlooking the Kay Gardiner Beltline Trail/ greenspace with gate access behind the building. Spacious living and dining room with soaring high ceilings, floor-to-ceiling windows, and walk-out to an oversized panoramic balcony. Oversized balcony can serve as an outdoor family room and oasis for relaxing or entertaining in spring, summer and fall. King-sized master bedroom with a walk-in closet including a new custom-made organizer and ensuite four-piece bathroom. A separate large den that can serve as an office or study room. Separate laundry room with shelving and storage space. Convenient two-piece bathroom on the main level. New kitchen cabinets and oak floors throughout! Prime location in the heart of Central Toronto steps to Davisville station, TTC, restaurants, shopping, walking/biking/jogging trails, schools, parks, and entertainment, all just steps away. **** EXTRAS **** Electric light fixtures '23, new kitchen cabinets '24, window coverings, Samsung refrigerator '18, Bosch dishwasher '19, Whirlpool washer&dryer '16, Frigidaire stove, custom organizer for walk-in-closet '23, 1 Parking & 1 Locker included. (id:18788)
Property Details
| MLS® Number | C8249548 |
| Property Type | Single Family |
| Community Name | Mount Pleasant West |
| Amenities Near By | Park, Place Of Worship, Public Transit, Schools |
| Features | Conservation/green Belt, Balcony |
| Parking Space Total | 1 |
Building
| Bathroom Total | 2 |
| Bedrooms Above Ground | 1 |
| Bedrooms Below Ground | 1 |
| Bedrooms Total | 2 |
| Amenities | Storage - Locker, Car Wash, Party Room, Visitor Parking |
| Cooling Type | Central Air Conditioning |
| Exterior Finish | Brick |
| Heating Fuel | Natural Gas |
| Heating Type | Forced Air |
| Stories Total | 2 |
| Type | Apartment |
Parking
| Visitor Parking |
Land
| Acreage | No |
| Land Amenities | Park, Place Of Worship, Public Transit, Schools |
Rooms
| Level | Type | Length | Width | Dimensions |
|---|---|---|---|---|
| Second Level | Primary Bedroom | 3.45 m | 3.18 m | 3.45 m x 3.18 m |
| Second Level | Den | 2.97 m | 1.92 m | 2.97 m x 1.92 m |
| Flat | Living Room | 5.69 m | 5 m | 5.69 m x 5 m |
| Flat | Dining Room | 5.44 m | 5.69 m | 5.44 m x 5.69 m |
| Flat | Kitchen | 2.85 m | 2.36 m | 2.85 m x 2.36 m |
https://www.realtor.ca/real-estate/26772630/812-119-merton-st-toronto-mount-pleasant-west
Interested?
Contact us for more information

Vito Vessio
Salesperson
www.vitovessio.com

1251 Yonge Street
Toronto, Ontario M4T 1W6
(416) 928-6833
(416) 928-2156
www.remaxunique.com











































































