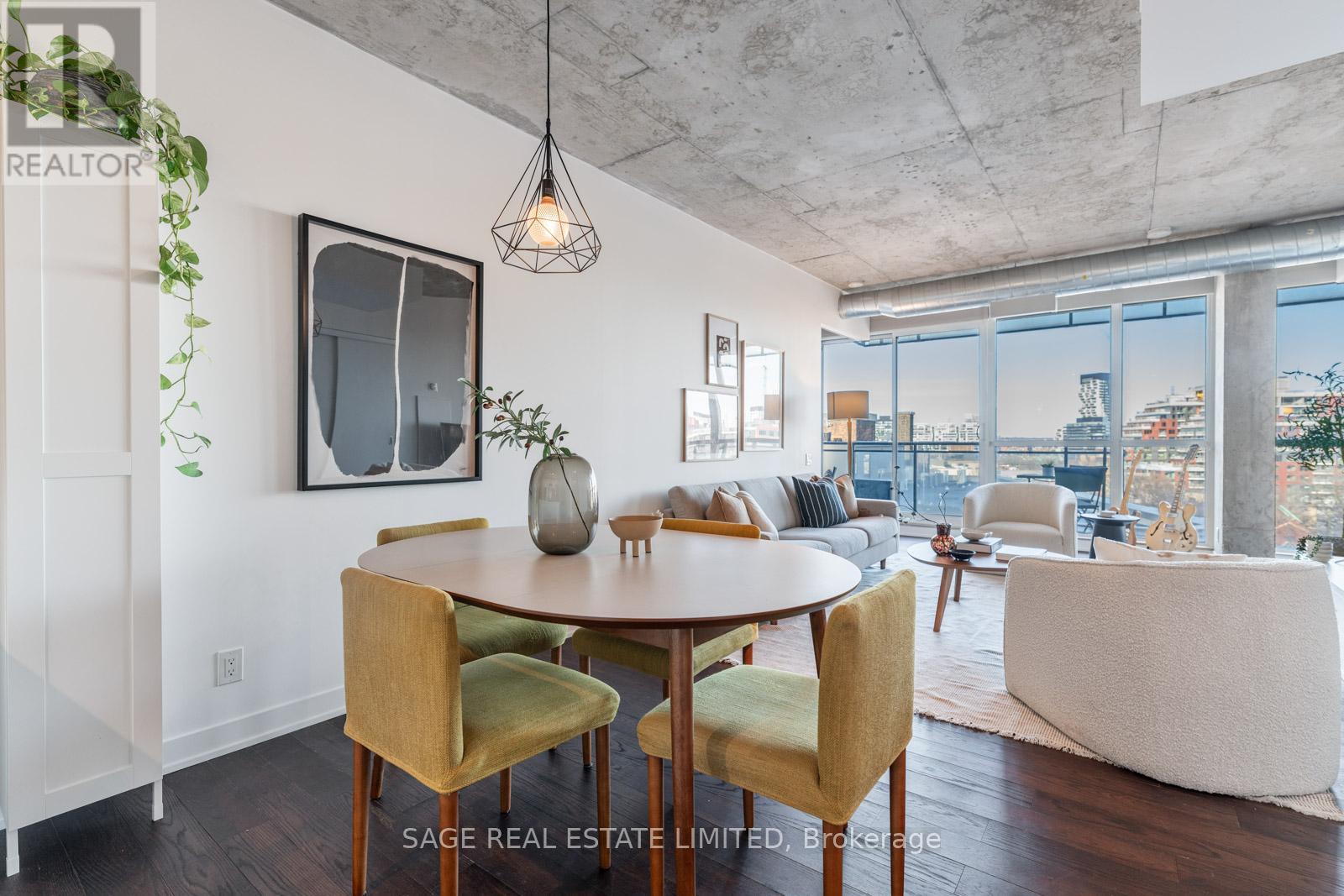#805 -318 King St E Toronto, Ontario M5A 0C1
$1,119,000Maintenance,
$837.01 Monthly
Maintenance,
$837.01 MonthlyRare Condo Discovery Where Space, Style, & Serenity Unite!Unit 805 at The King East Lofts Presents An Exceptional & Functional 2-Bed, 2-Bath Corner Unit. You'll Be Welcomed By Soaring 9FT Exposed Concrete Ceilings & Panoramic Windows, Flooding the Space W/ Natural Light & Uninterrupted South East Views.A Separate Space For Dining Area & Generously Sized Living Space, Ideal for Relaxation & Entertaining. Private & Partially Covered Balcony W/ Gas-line For BBQ Is An Ideal Setting For Starting The Day W/ Sunrise Coffee Or Winding Down W/ Cocktails. Strategically Positioned Two Bedrooms Ensure Tranquility, Particularly In The Primary Suite Where There Are No Shared Walls, Boasting A Spacious Layout For A King-Sized Bed & Ample Storage In The Walk-In Closet, While The Highlight, The Ensuite Bathroom Offers A Spa-Like Atmosphere W/ A Double Sink Vanity,Soaker Tub,& Walk In Shower.For Those Unwilling To Sacrifice Space, Location, Or Luxury, This Condo Offers The Perfect Freehold Alternative! **** EXTRAS **** Easy Access To fine dining options, shopping, and entertainment As You Are Surrounded by TO's Top Neighbourhoods, The Distillery District, St. Lawrence Market, Canary District, & Riverside, All Within Walking Distance. (id:18788)
Property Details
| MLS® Number | C8240720 |
| Property Type | Single Family |
| Community Name | Moss Park |
| Amenities Near By | Hospital, Park, Public Transit |
| Community Features | Community Centre |
| Features | Balcony |
| Parking Space Total | 1 |
| View Type | View |
Building
| Bathroom Total | 2 |
| Bedrooms Above Ground | 2 |
| Bedrooms Total | 2 |
| Amenities | Storage - Locker, Security/concierge, Party Room, Visitor Parking |
| Cooling Type | Central Air Conditioning |
| Exterior Finish | Brick |
| Heating Type | Heat Pump |
| Type | Apartment |
Parking
| Visitor Parking |
Land
| Acreage | No |
| Land Amenities | Hospital, Park, Public Transit |
Rooms
| Level | Type | Length | Width | Dimensions |
|---|---|---|---|---|
| Other | Living Room | 4.61 m | 3.77 m | 4.61 m x 3.77 m |
| Other | Dining Room | 4.84 m | 3.07 m | 4.84 m x 3.07 m |
| Other | Kitchen | 4.84 m | 3.07 m | 4.84 m x 3.07 m |
| Other | Bedroom 2 | 2.84 m | 3.12 m | 2.84 m x 3.12 m |
| Other | Primary Bedroom | 4.13 m | 3.02 m | 4.13 m x 3.02 m |
https://www.realtor.ca/real-estate/26759723/805-318-king-st-e-toronto-moss-park
Interested?
Contact us for more information
J.j. Mccarthy
Salesperson
(416) 564-2986
jjmccarthy.ca/

2010 Yonge Street
Toronto, Ontario M4S 1Z9
(416) 483-8000
(416) 483-8001















































































