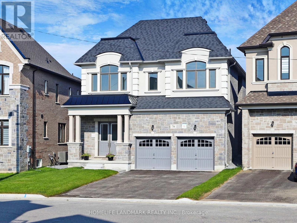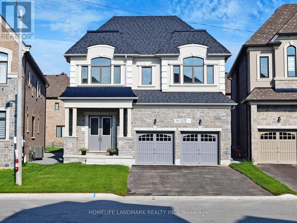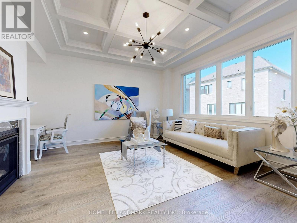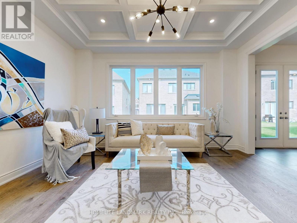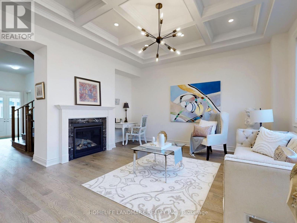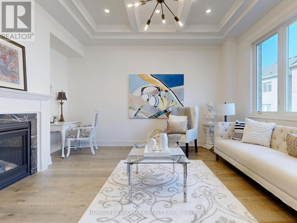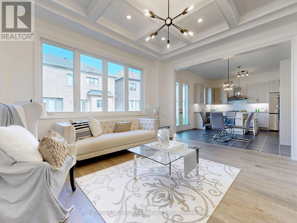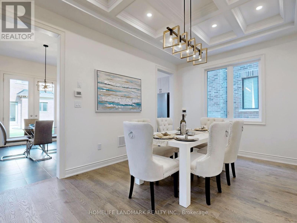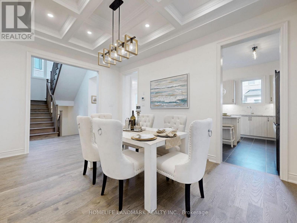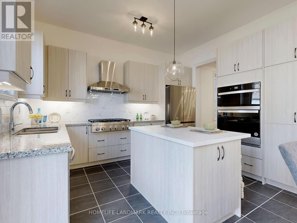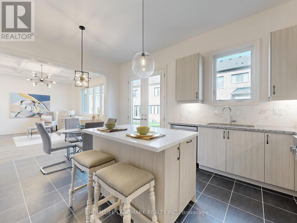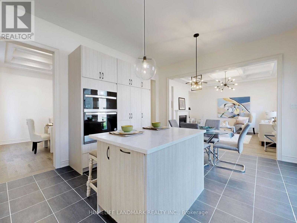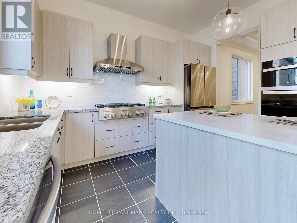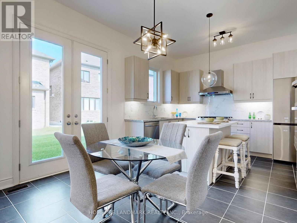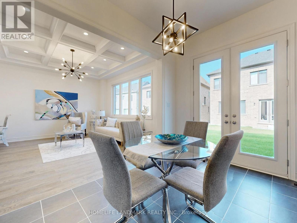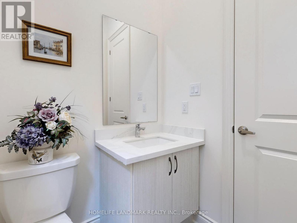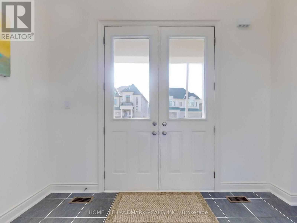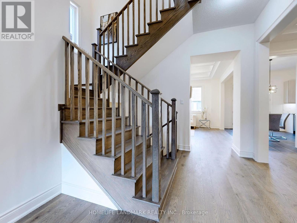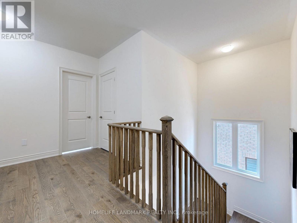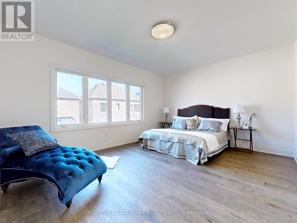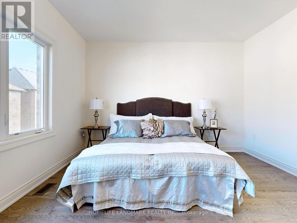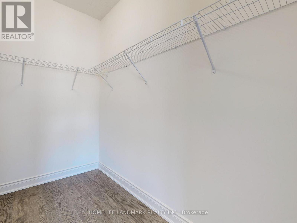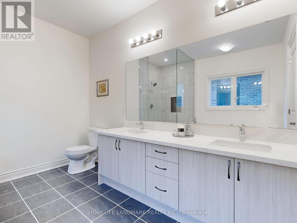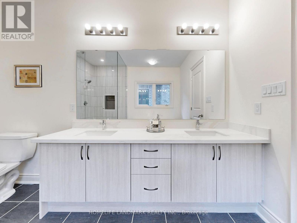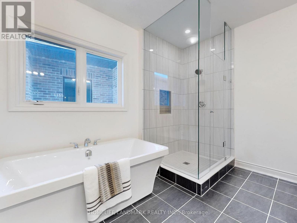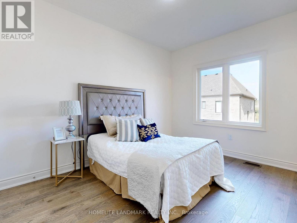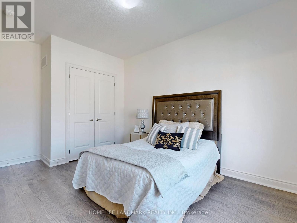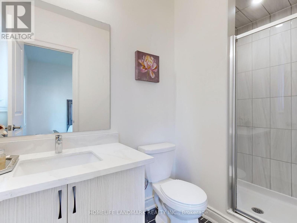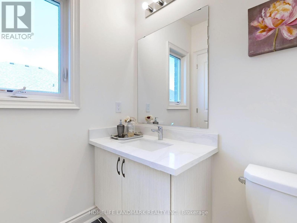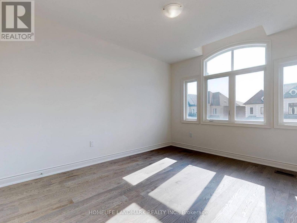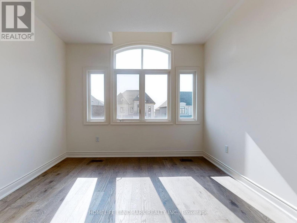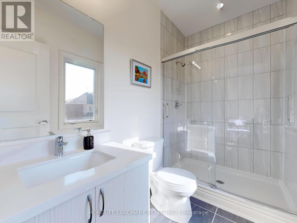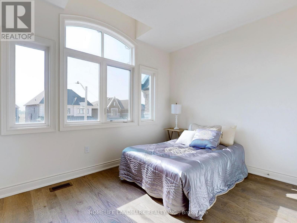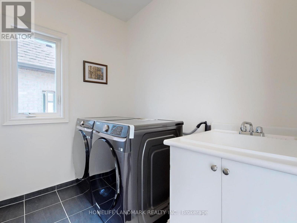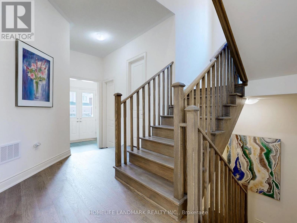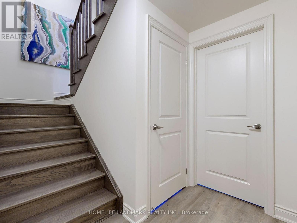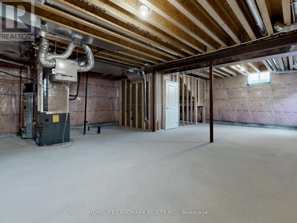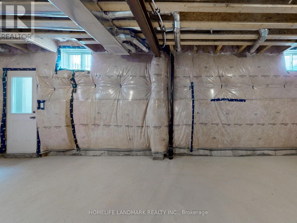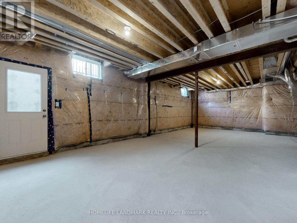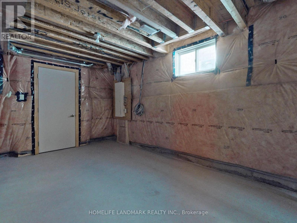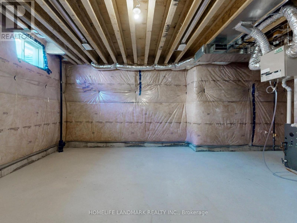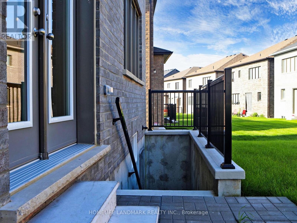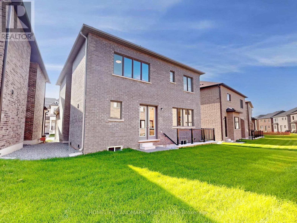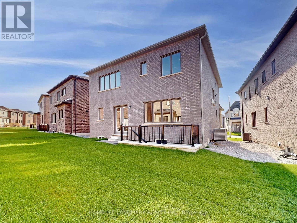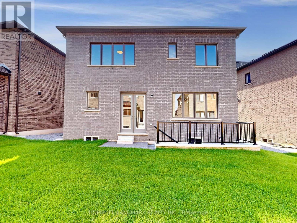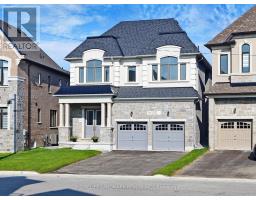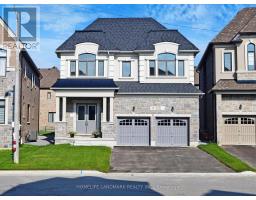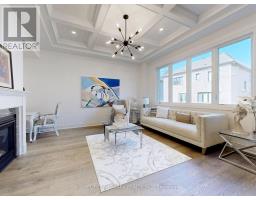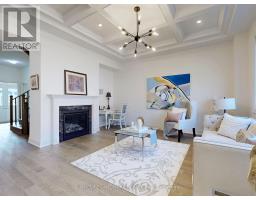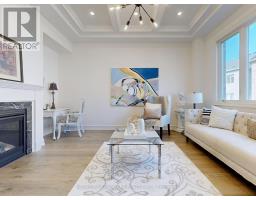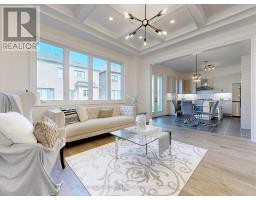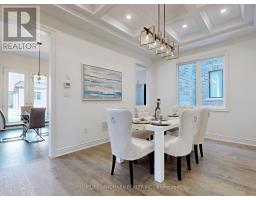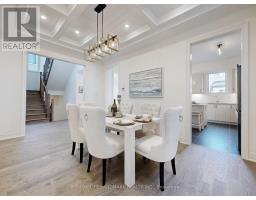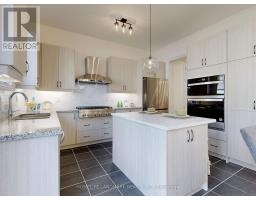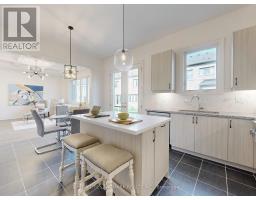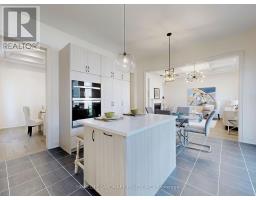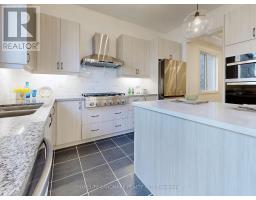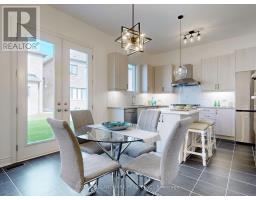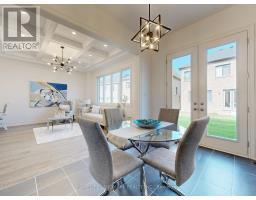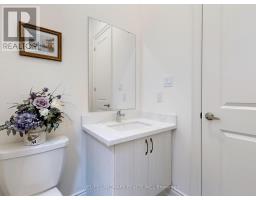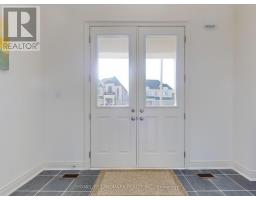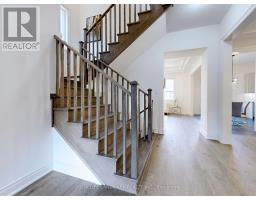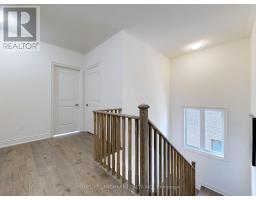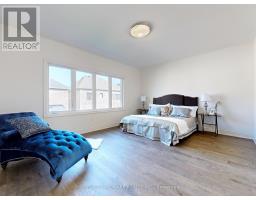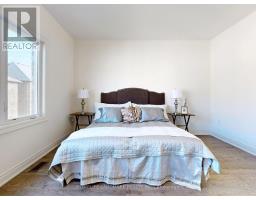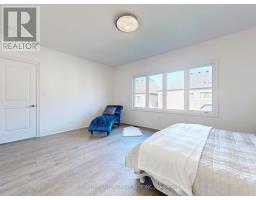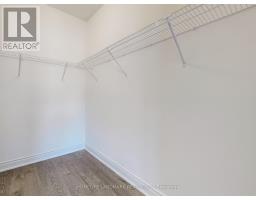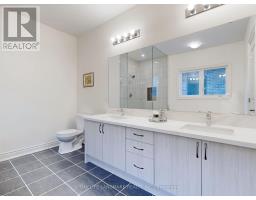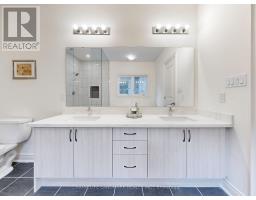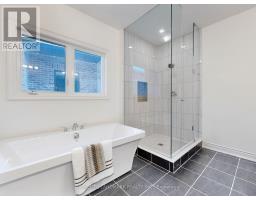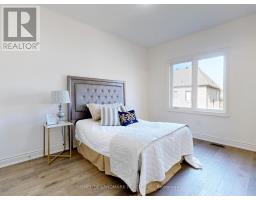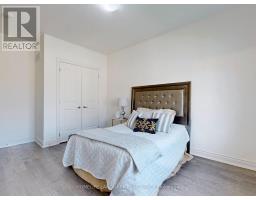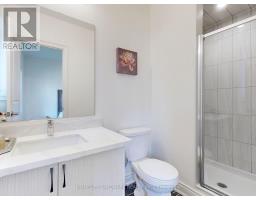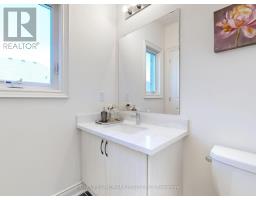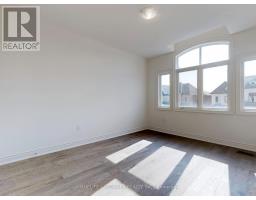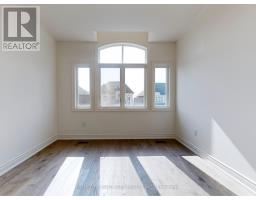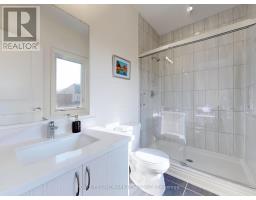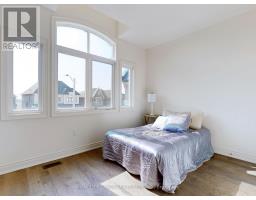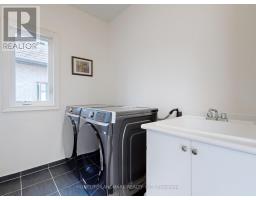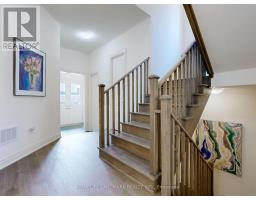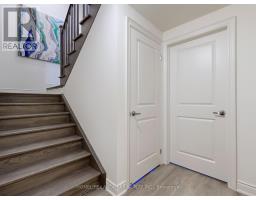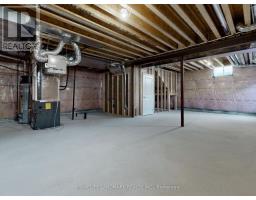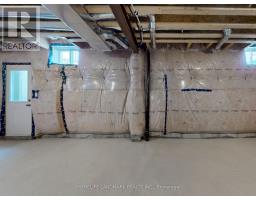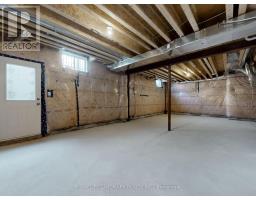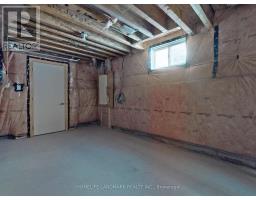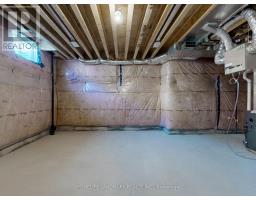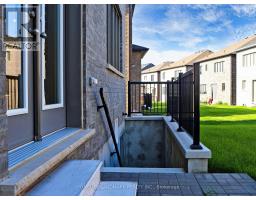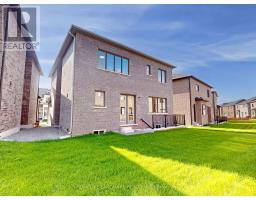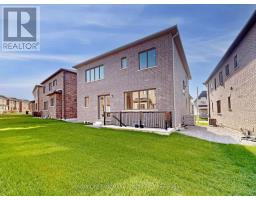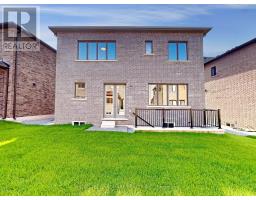78 Current Drive Richmond Hill, Ontario L4S 0M9
$2,288,000
Brand New Home Build by Famous Builder. $$$ Spent On Elegantly Upgrades and Modern Design. Enhanced 10ft Ceiling On The Main Floor. And 9ft Ceiling On The Second Floor And Basement. Basement Walk Up To The Backyard. This Light-Filled Home Offers Hardwood Floor Throughout. Coffered Ceiling In Sophisticated Formal Dining Room. Family Room With Stone Fireplace. Kitchen With High-End Build-In Stainless-Steel Appliances, Gas Stove, Upgraded Counter Tops & Backsplash. Large Master Bedroom With Oversized Picture Window, All 4 Bed Rooms Config Ensuite Bathroom With Upgraded Vanity. High-End Shutters In All Rooms. Move-In Conditions. (id:18788)
Open House
This property has open houses!
2:00 pm
Ends at:4:00 pm
2:00 pm
Ends at:4:00 pm
Property Details
| MLS® Number | N12101531 |
| Property Type | Single Family |
| Community Name | Rural Richmond Hill |
| Parking Space Total | 6 |
Building
| Bathroom Total | 5 |
| Bedrooms Above Ground | 4 |
| Bedrooms Total | 4 |
| Appliances | Water Heater, Oven - Built-in, Dryer, Washer |
| Basement Features | Walk-up |
| Basement Type | N/a |
| Construction Style Attachment | Detached |
| Cooling Type | Central Air Conditioning |
| Exterior Finish | Brick, Stone |
| Fireplace Present | Yes |
| Flooring Type | Hardwood, Ceramic |
| Foundation Type | Poured Concrete |
| Half Bath Total | 1 |
| Heating Fuel | Natural Gas |
| Heating Type | Forced Air |
| Stories Total | 2 |
| Size Interior | 2500 - 3000 Sqft |
| Type | House |
| Utility Water | Municipal Water |
Parking
| Detached Garage | |
| Garage |
Land
| Acreage | No |
| Sewer | Sanitary Sewer |
| Size Depth | 103 Ft |
| Size Frontage | 38 Ft ,8 In |
| Size Irregular | 38.7 X 103 Ft |
| Size Total Text | 38.7 X 103 Ft |
Rooms
| Level | Type | Length | Width | Dimensions |
|---|---|---|---|---|
| Second Level | Primary Bedroom | 5.19 m | 4 m | 5.19 m x 4 m |
| Second Level | Bedroom 2 | 4.2 m | 3.4 m | 4.2 m x 3.4 m |
| Second Level | Bedroom 3 | 4.18 m | 3.7 m | 4.18 m x 3.7 m |
| Second Level | Bedroom 4 | 3.9 m | 3 m | 3.9 m x 3 m |
| Second Level | Laundry Room | 2.45 m | 1.8 m | 2.45 m x 1.8 m |
| Ground Level | Great Room | 4.6 m | 4.1 m | 4.6 m x 4.1 m |
| Ground Level | Dining Room | 4.68 m | 3.36 m | 4.68 m x 3.36 m |
| Ground Level | Kitchen | 4 m | 2.6 m | 4 m x 2.6 m |
| Ground Level | Eating Area | 4 m | 2.69 m | 4 m x 2.69 m |
https://www.realtor.ca/real-estate/28209122/78-current-drive-richmond-hill-rural-richmond-hill
Interested?
Contact us for more information
David Qi
Salesperson

7240 Woodbine Ave Unit 103
Markham, Ontario L3R 1A4
(905) 305-1600
(905) 305-1609
www.homelifelandmark.com/
