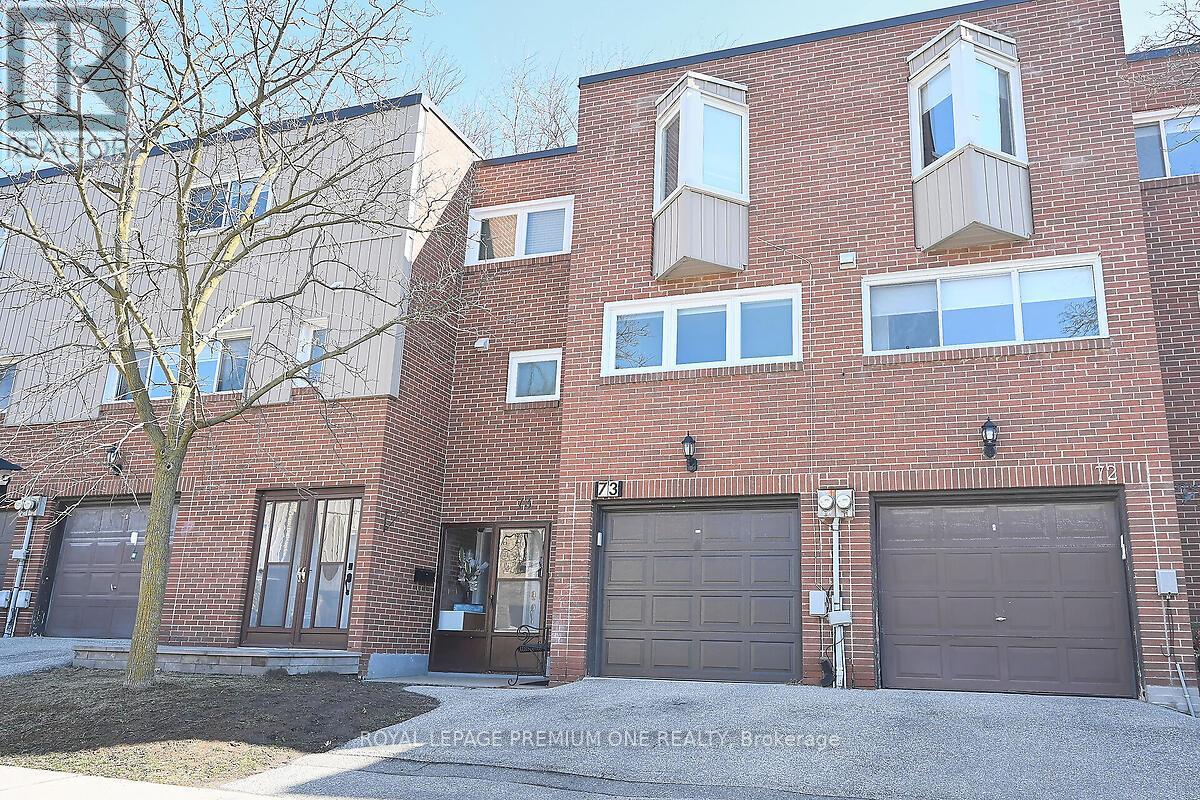#73 -400 Bloor St Mississauga, Ontario L5A 3M8
$868,800Maintenance,
$619.88 Monthly
Maintenance,
$619.88 MonthlyWELCOME TO THIS NEWLY BRIGHT UPDATED THROUGHOUT 4 BEDROOM TOWNHOME! LOCATED IN A SUPERB FAMILY NEIGHBOURHOOD CLOSE TO ALL AMENITIES INCLUDING SCHOOLS, PARKS, LIBRARY, PUBLIC TRANSIT, COMMUNITY CENTERS AND CONNECTED TO THE GREAT MISSISSAUGA VALLEY PUBLIC PARK! BEAUTIFULLY APPOINTED AND SPACIOUS THIS HOME OFFERS HARDWOOD FLOORING THROUGHOUT, NEWER WINDOWS, STUNNING MODERN KITCHEN AND BATHS, FUNCTIONAL AND PRIVATE OUTDOOR SPACE, FINISHED RECREATIONAL ROOM AND SO MUCH MORE! A MUST SEE FOR THE MOST DISCERNING BUYER! EXTENSIVE LIST OF UPGRADES AVAILABLE THROUGH LISTING AGENT. **** EXTRAS **** LG 30"" Stove with Air Fryer (2021); Samsung 24"" Dishwasher (2023); GE Cafe 33"" Counter-Depth Fridge (2023); Samsung Washer 6.2 Cu.Ft. with Wifi Technology; Samsung Dryer 7.5 cu.ft with wifi technology; (id:18788)
Open House
This property has open houses!
2:00 pm
Ends at:4:00 pm
Property Details
| MLS® Number | W8288078 |
| Property Type | Single Family |
| Community Name | Mississauga Valleys |
| Amenities Near By | Park, Place Of Worship, Public Transit, Schools |
| Community Features | Community Centre, School Bus |
| Parking Space Total | 2 |
| Pool Type | Outdoor Pool |
Building
| Bathroom Total | 2 |
| Bedrooms Above Ground | 4 |
| Bedrooms Total | 4 |
| Amenities | Picnic Area |
| Basement Development | Finished |
| Basement Type | N/a (finished) |
| Cooling Type | Central Air Conditioning |
| Exterior Finish | Brick |
| Heating Fuel | Natural Gas |
| Heating Type | Forced Air |
| Stories Total | 2 |
| Type | Row / Townhouse |
Parking
| Garage | |
| Visitor Parking |
Land
| Acreage | No |
| Land Amenities | Park, Place Of Worship, Public Transit, Schools |
Rooms
| Level | Type | Length | Width | Dimensions |
|---|---|---|---|---|
| Second Level | Primary Bedroom | 4.28 m | 2.86 m | 4.28 m x 2.86 m |
| Second Level | Bedroom 2 | 4.19 m | 2.73 m | 4.19 m x 2.73 m |
| Second Level | Bedroom 3 | 3.13 m | 3.02 m | 3.13 m x 3.02 m |
| Second Level | Bedroom 4 | 2.88 m | 2.71 m | 2.88 m x 2.71 m |
| Second Level | Bathroom | 2.69 m | 1.57 m | 2.69 m x 1.57 m |
| Basement | Recreational, Games Room | 3.88 m | 3.78 m | 3.88 m x 3.78 m |
| Basement | Laundry Room | 2.43 m | 1.98 m | 2.43 m x 1.98 m |
| Main Level | Dining Room | 3.85 m | 2.66 m | 3.85 m x 2.66 m |
| Main Level | Kitchen | 3.8 m | 3.4 m | 3.8 m x 3.4 m |
| Main Level | Bathroom | 2.35 m | 1.48 m | 2.35 m x 1.48 m |
| Ground Level | Family Room | 5.87 m | 3.5 m | 5.87 m x 3.5 m |
https://www.realtor.ca/real-estate/26819525/73-400-bloor-st-mississauga-mississauga-valleys
Interested?
Contact us for more information

Silvio Loiero
Broker
www.realpropertypros.net
https://www.facebook.com/silvio.loiero.1
www.realpropertypros.net
www.linkedin.com/in/silvio-loiero-a084b5b

595 Cityview Blvd Unit 3
Vaughan, Ontario L4H 3M7
(416) 410-9111
(905) 532-0355
HTTP://www.royallepagepremiumone.com

Joanne Loiero
Broker
www.realpropertypros.net

595 Cityview Blvd Unit 3
Vaughan, Ontario L4H 3M7
(416) 410-9111
(905) 532-0355
HTTP://www.royallepagepremiumone.com



































































