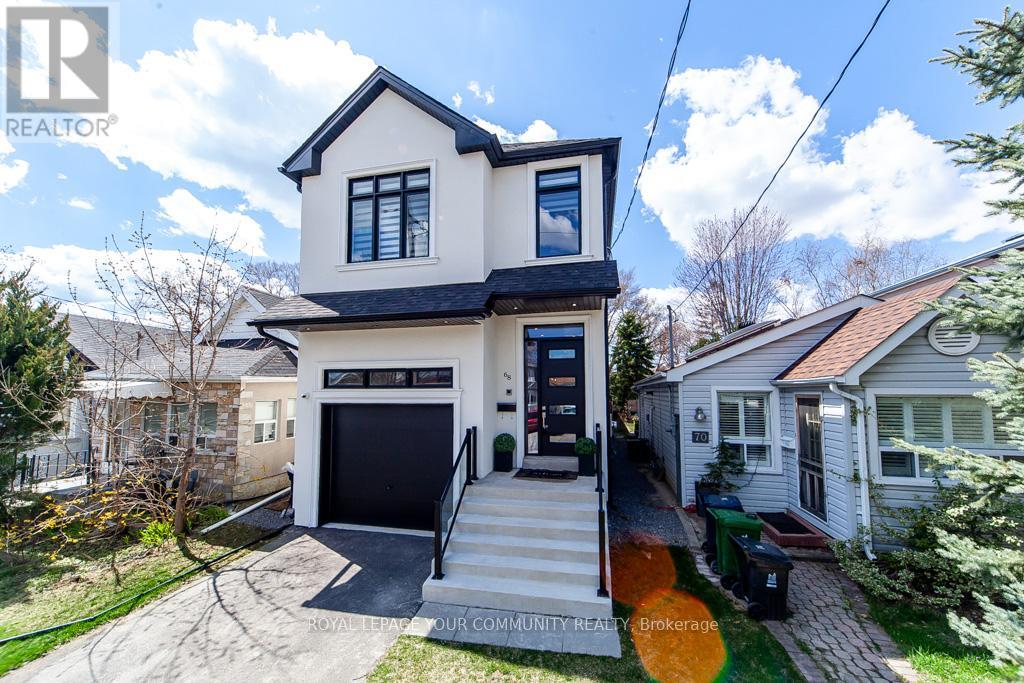68 Twenty Fourth St Toronto, Ontario M8V 3N8
5 Bedroom
5 Bathroom
Fireplace
Central Air Conditioning
Forced Air
$2,098,888
Welcome home to 68 Twenty-Fourth Street! Stunning custom built home boasting spacious, open-concept living, 4 bedrooms and 4 washrooms, 2nd floor laundry, finished basement with kitchenette , den, washroom and walkup. Beautiful and functional layout, top-of-the-line appliances, attached garage and private driveway. Fantastic location just minutes from lakeshore, transit and all amenities. (id:18788)
Property Details
| MLS® Number | W8240698 |
| Property Type | Single Family |
| Community Name | Long Branch |
| Amenities Near By | Public Transit, Schools |
| Parking Space Total | 2 |
Building
| Bathroom Total | 5 |
| Bedrooms Above Ground | 4 |
| Bedrooms Below Ground | 1 |
| Bedrooms Total | 5 |
| Basement Development | Finished |
| Basement Features | Separate Entrance |
| Basement Type | N/a (finished) |
| Construction Style Attachment | Detached |
| Cooling Type | Central Air Conditioning |
| Exterior Finish | Brick, Stone |
| Fireplace Present | Yes |
| Heating Fuel | Natural Gas |
| Heating Type | Forced Air |
| Stories Total | 2 |
| Type | House |
Parking
| Garage |
Land
| Acreage | No |
| Land Amenities | Public Transit, Schools |
| Size Irregular | 50 X 125 Ft |
| Size Total Text | 50 X 125 Ft |
Rooms
| Level | Type | Length | Width | Dimensions |
|---|---|---|---|---|
| Second Level | Bedroom | 3.9 m | 4.1 m | 3.9 m x 4.1 m |
| Second Level | Bedroom 2 | 3 m | 3.6 m | 3 m x 3.6 m |
| Second Level | Bedroom 3 | 3.7 m | 2.7 m | 3.7 m x 2.7 m |
| Second Level | Bedroom 4 | 4.41 m | 2.8 m | 4.41 m x 2.8 m |
| Basement | Den | 3 m | 3.1 m | 3 m x 3.1 m |
| Basement | Kitchen | 6.4 m | 2.1 m | 6.4 m x 2.1 m |
| Basement | Recreational, Games Room | 3 m | 4.4 m | 3 m x 4.4 m |
| Main Level | Kitchen | 5.6 m | 4.3 m | 5.6 m x 4.3 m |
| Main Level | Dining Room | Measurements not available | ||
| Main Level | Living Room | 5.6 m | 3.6 m | 5.6 m x 3.6 m |
https://www.realtor.ca/real-estate/26759881/68-twenty-fourth-st-toronto-long-branch
Interested?
Contact us for more information

Karina Elizondo-Piccirillo
Salesperson
www.soldbykarina.com/

Royal LePage Your Community Realty
9411 Jane Street Suite B
Vaughan, Ontario L6A 4J3
9411 Jane Street Suite B
Vaughan, Ontario L6A 4J3
(905) 832-6656
(905) 832-6918
www.yourcommunityrealty.com/













































































