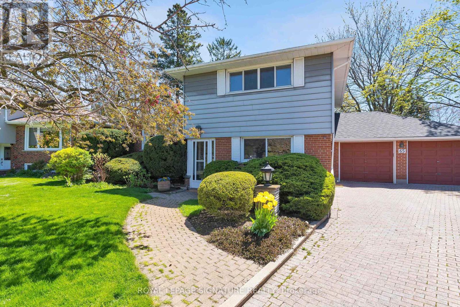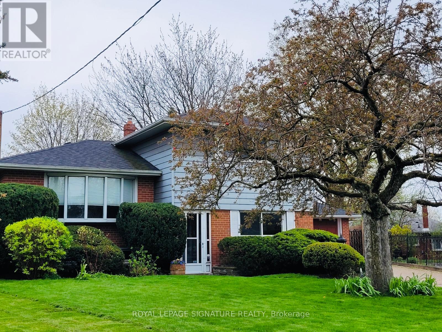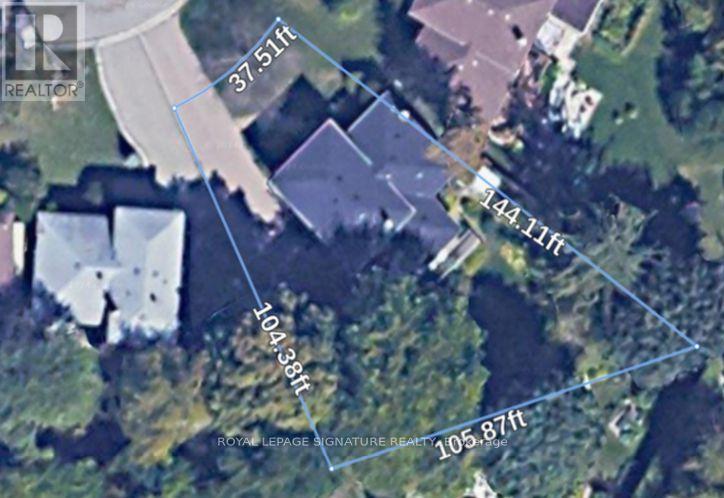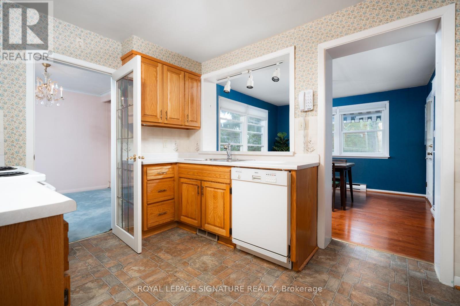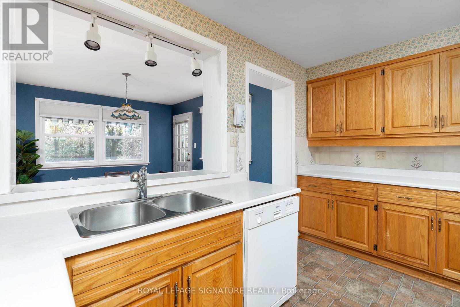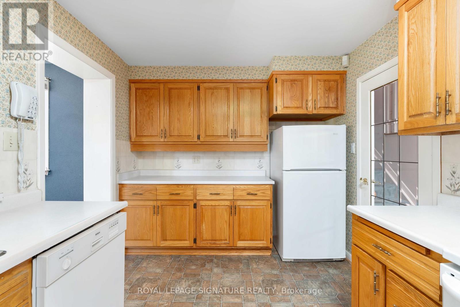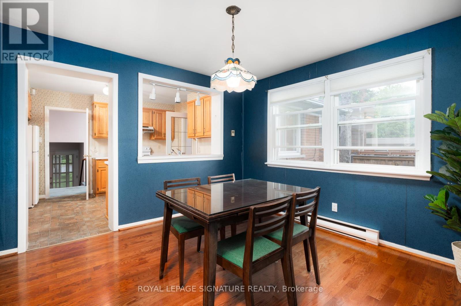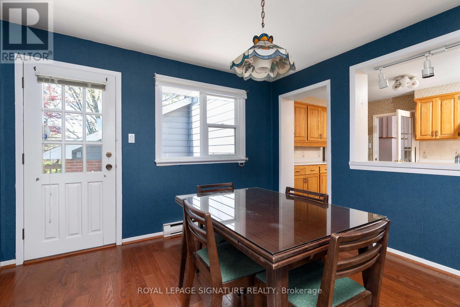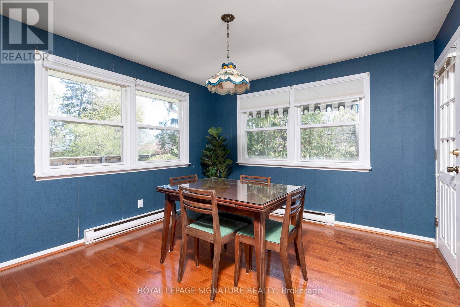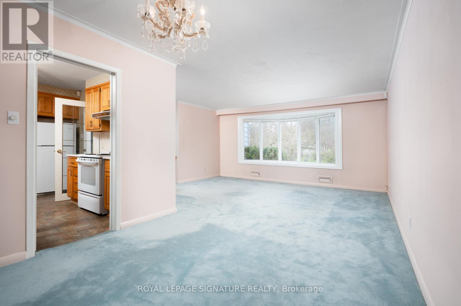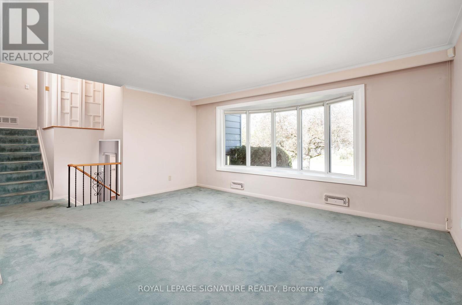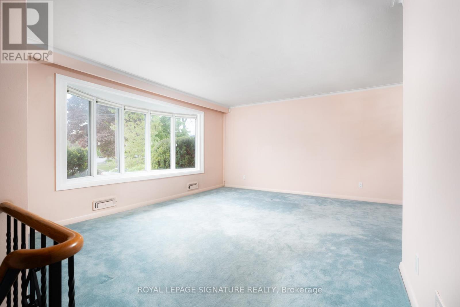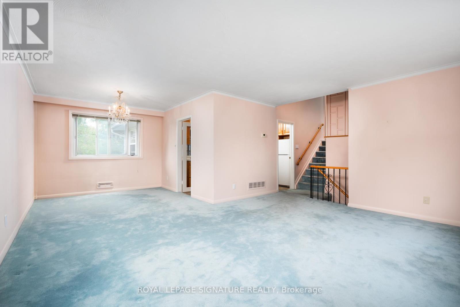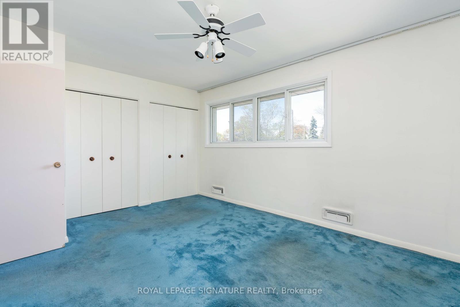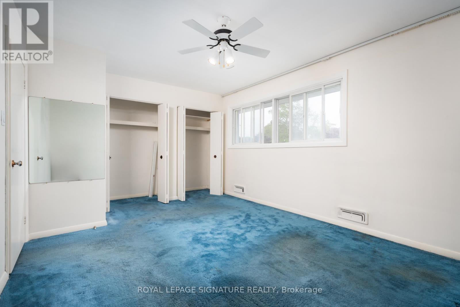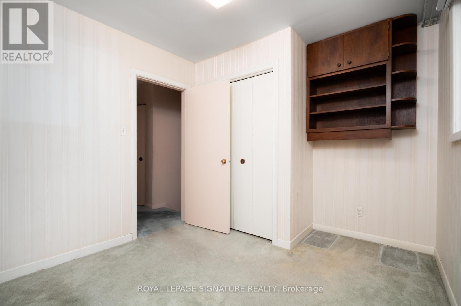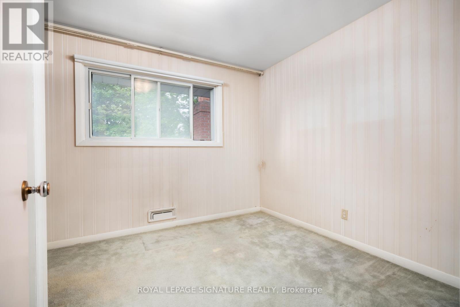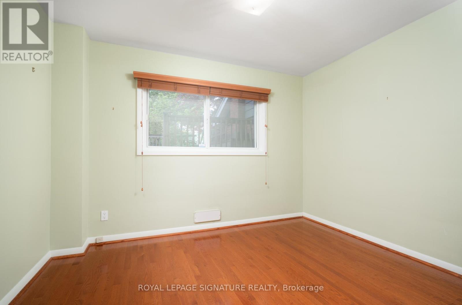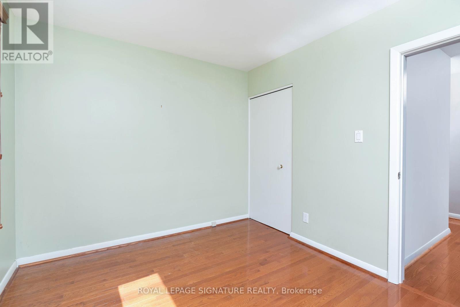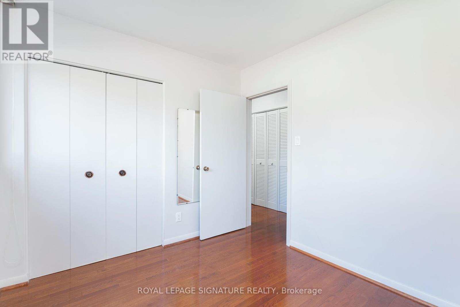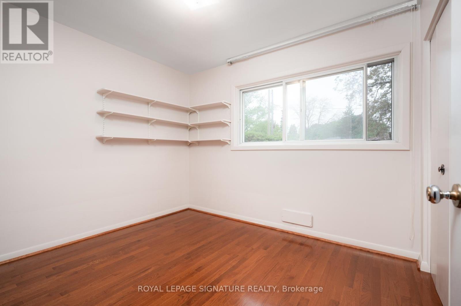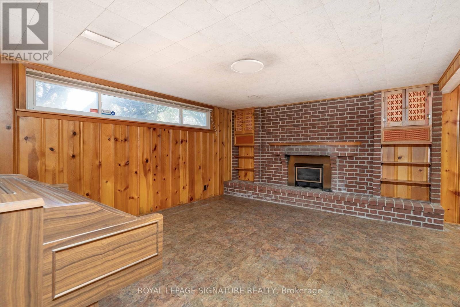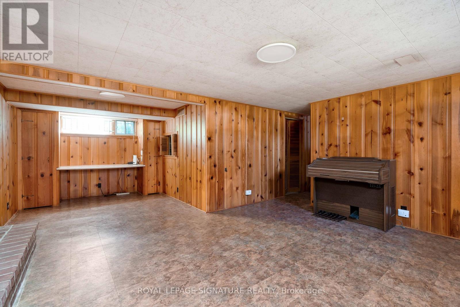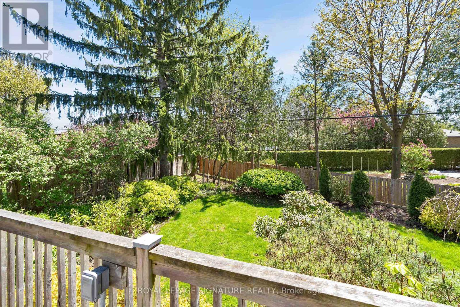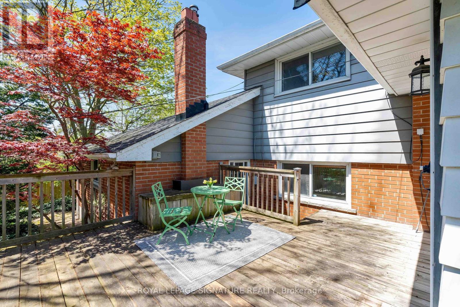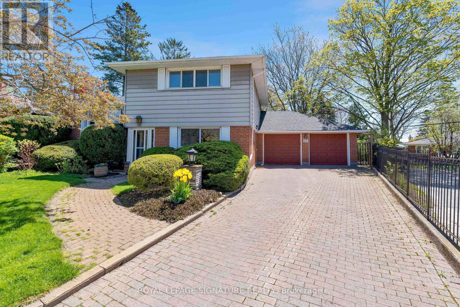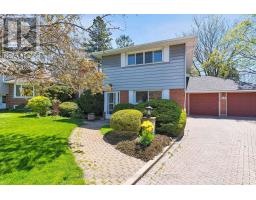65 Lionel Heights Crescent Toronto, Ontario M3A 1L8
$1,489,000
Welcome to 65 Lionel Heights Crescent. Your forever home awaits you on one of Parkwoods-Donalda's most desirable, quiet and family friendly streets. Proudly sitting on one of the 2 largest lots on the street, this impressive pie shaped lot measures over 8000 square feet. This quality home with mature landscaped gardens has been lovingly maintained and cherished by the original family. Boasting a R-A-R-E 2-car garage with additional workshop space, as well as a delightful sunroom addition leading to a private and relaxing back garden. Bright and cheerful throughout. 4 Bedrooms, 2 baths, big living room with beautiful bow window overlooking front garden, a large primary bedroom with wall-to-wall closets and a family fun recreational room featuring a gas fireplace. Nearby educational options include Public, Catholic, French Immersion, and Private schools. Stroll to Broadlands Park and Community Centre with pool, ice rink, tennis court, playgrounds etc. A commuter's dream with easy access to DVP, 401 and Express Bus to downtown. Your forever home is awaiting your personal touch to truly make it your own. (id:18788)
Property Details
| MLS® Number | C8344138 |
| Property Type | Single Family |
| Community Name | Parkwoods-Donalda |
| Amenities Near By | Park |
| Community Features | Community Centre |
| Parking Space Total | 6 |
Building
| Bathroom Total | 2 |
| Bedrooms Above Ground | 4 |
| Bedrooms Total | 4 |
| Appliances | Dishwasher, Dryer, Freezer, Garage Door Opener, Refrigerator, Stove, Washer, Window Coverings |
| Basement Development | Finished |
| Basement Type | N/a (finished) |
| Construction Style Attachment | Detached |
| Construction Style Split Level | Sidesplit |
| Cooling Type | Central Air Conditioning |
| Exterior Finish | Brick |
| Fireplace Present | Yes |
| Fireplace Total | 1 |
| Foundation Type | Block |
| Heating Fuel | Natural Gas |
| Heating Type | Forced Air |
| Type | House |
| Utility Water | Municipal Water |
Parking
| Attached Garage |
Land
| Acreage | No |
| Land Amenities | Park |
| Sewer | Sanitary Sewer |
| Size Irregular | 37.5 X 144.11 Ft ; Pie Shaped 104.38 (w) 105.87 Rear |
| Size Total Text | 37.5 X 144.11 Ft ; Pie Shaped 104.38 (w) 105.87 Rear |
Rooms
| Level | Type | Length | Width | Dimensions |
|---|---|---|---|---|
| Basement | Recreational, Games Room | 4.7 m | 6.77 m | 4.7 m x 6.77 m |
| Basement | Laundry Room | 3.79 m | 2.58 m | 3.79 m x 2.58 m |
| Lower Level | Bedroom 3 | 3.09 m | 2.59 m | 3.09 m x 2.59 m |
| Lower Level | Bedroom 4 | 3.4 m | 2.75 m | 3.4 m x 2.75 m |
| Main Level | Living Room | 4.98 m | 3.86 m | 4.98 m x 3.86 m |
| Main Level | Dining Room | 2.85 m | 2.77 m | 2.85 m x 2.77 m |
| Main Level | Kitchen | 3.65 m | 2.72 m | 3.65 m x 2.72 m |
| Main Level | Sunroom | 3.52 m | 3.42 m | 3.52 m x 3.42 m |
| Upper Level | Primary Bedroom | 4.6 m | 3.43 m | 4.6 m x 3.43 m |
| Upper Level | Bedroom 2 | 3.41 m | 2.75 m | 3.41 m x 2.75 m |
https://www.realtor.ca/real-estate/26903029/65-lionel-heights-crescent-toronto-parkwoods-donalda
Interested?
Contact us for more information
Tom Clarke Storey
Salesperson
www.storeyteam.ca

8 Sampson Mews Suite 201
Toronto, Ontario M3C 0H5
(416) 443-0300
(416) 443-8619
Heather Storey
Salesperson
www.storeyteam.ca

8 Sampson Mews Suite 201
Toronto, Ontario M3C 0H5
(416) 443-0300
(416) 443-8619
