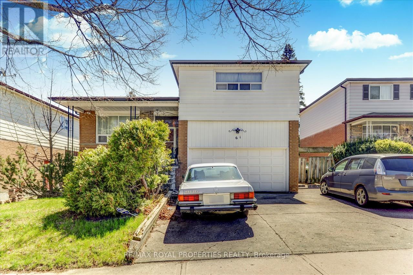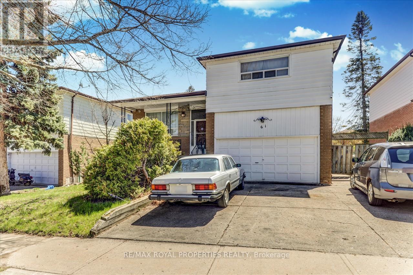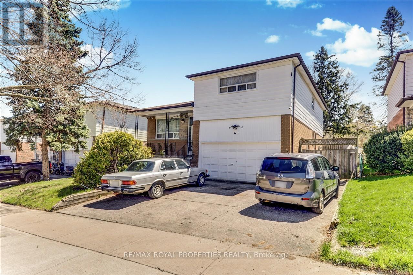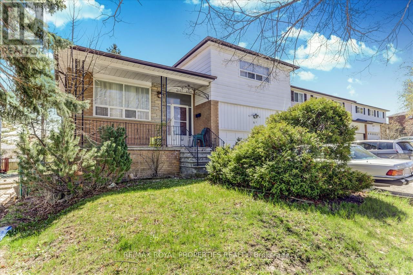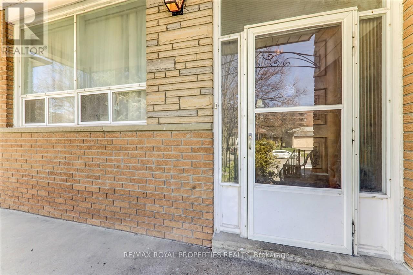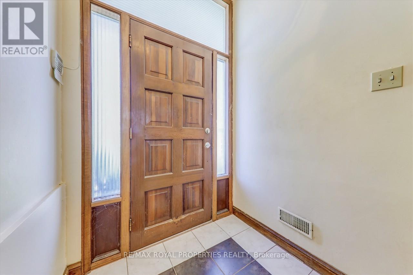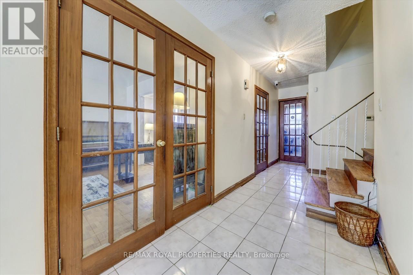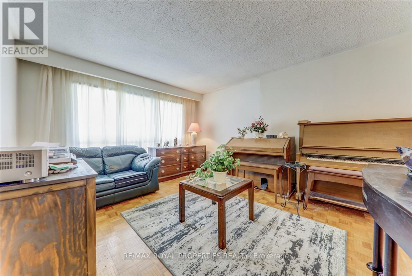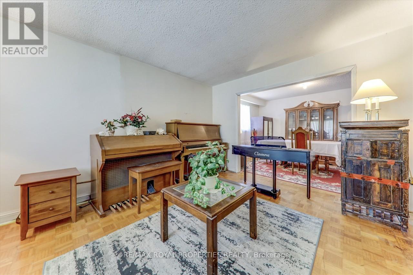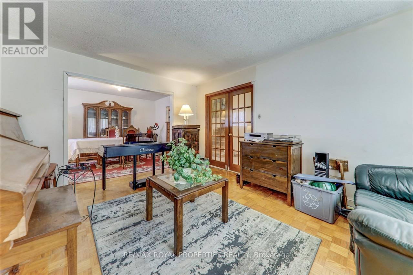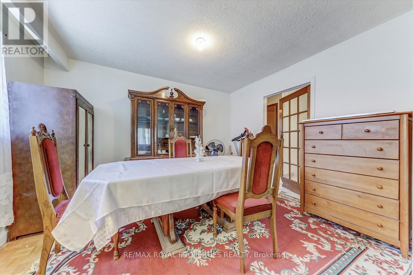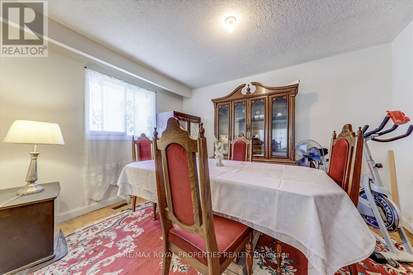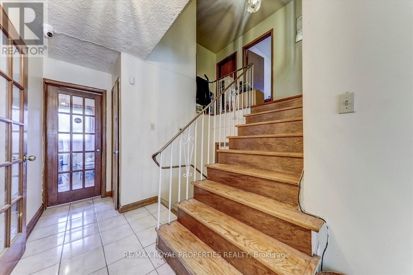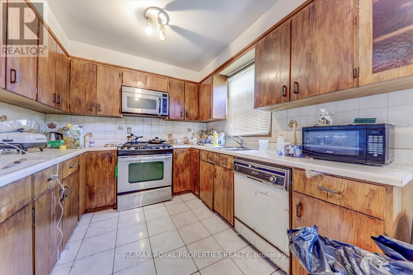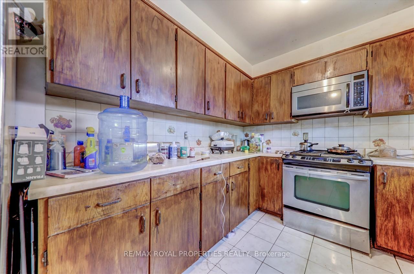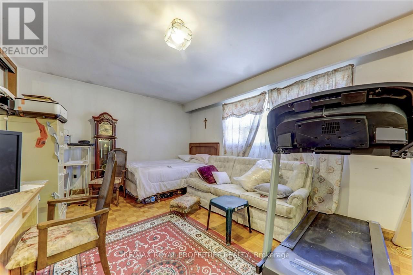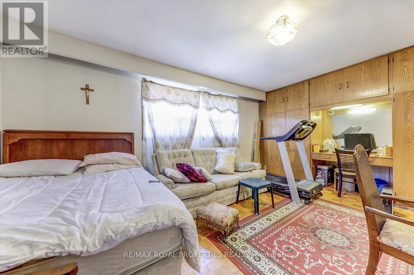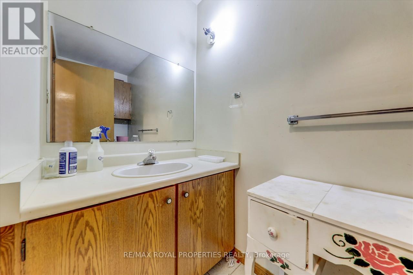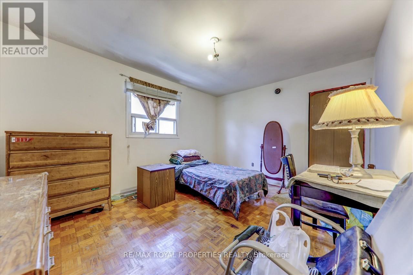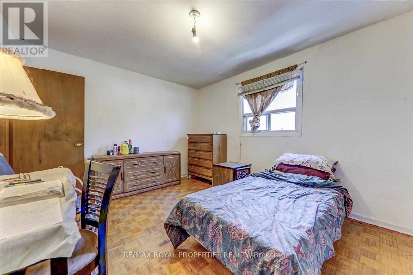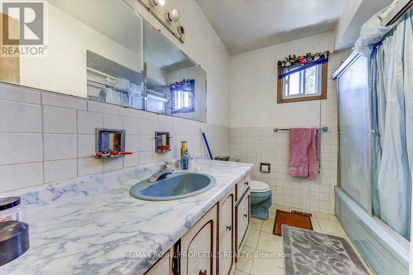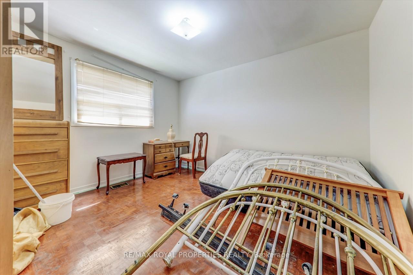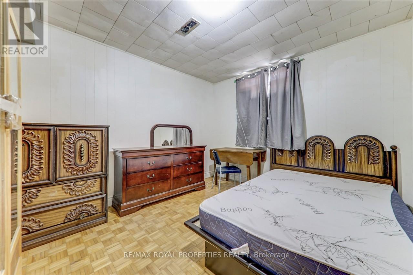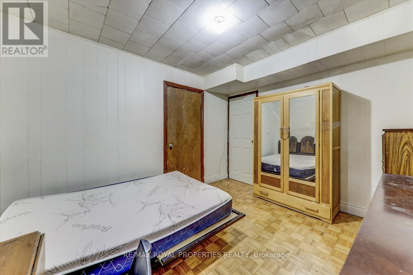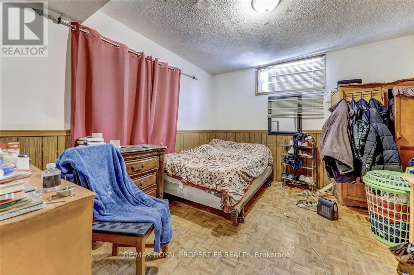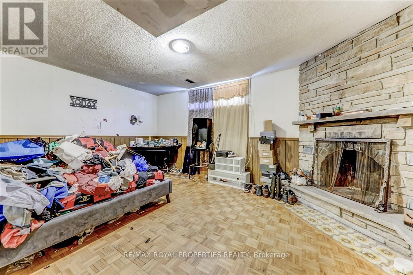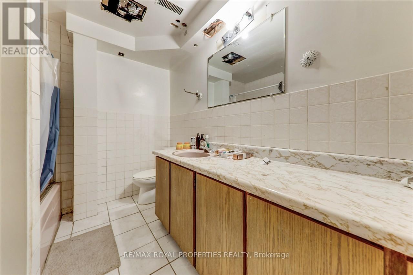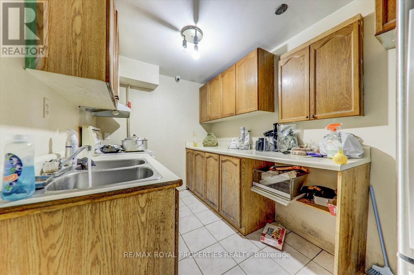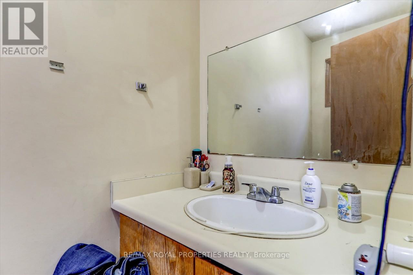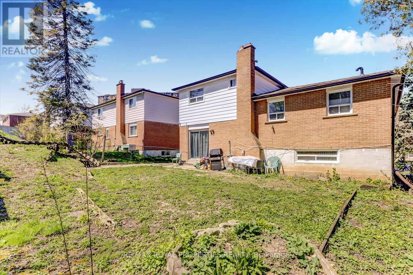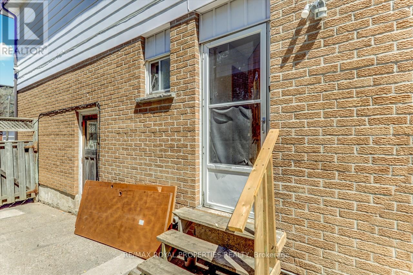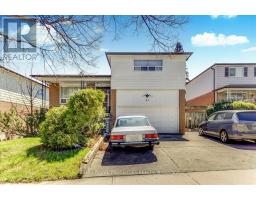61 Shoredale Dr Toronto, Ontario M1G 3T1
6 Bedroom
4 Bathroom
Fireplace
Central Air Conditioning
Forced Air
$1,249,900
Welcome to 61 Shoredale dr.3 br in Main fl, 3 Bdrms In Bsmt Apartment With Sep Entrance. Family Room With W/O To Yard. Great Potential, Entrance From Garage. Close To All Amenities. **** EXTRAS **** All Appliances-AS IS condition. Btv All Descriptions/Monetary Amounts/Measurements/Rentals. (id:18788)
Property Details
| MLS® Number | E8277368 |
| Property Type | Single Family |
| Community Name | Woburn |
| Parking Space Total | 4 |
Building
| Bathroom Total | 4 |
| Bedrooms Above Ground | 3 |
| Bedrooms Below Ground | 3 |
| Bedrooms Total | 6 |
| Basement Development | Finished |
| Basement Features | Apartment In Basement |
| Basement Type | N/a (finished) |
| Construction Style Attachment | Detached |
| Construction Style Split Level | Sidesplit |
| Cooling Type | Central Air Conditioning |
| Exterior Finish | Aluminum Siding, Brick |
| Fireplace Present | Yes |
| Heating Fuel | Natural Gas |
| Heating Type | Forced Air |
| Type | House |
Parking
| Garage |
Land
| Acreage | No |
| Size Irregular | 52.23 X 98.02 Ft |
| Size Total Text | 52.23 X 98.02 Ft |
Rooms
| Level | Type | Length | Width | Dimensions |
|---|---|---|---|---|
| Second Level | Primary Bedroom | 4.89 m | 3.7 m | 4.89 m x 3.7 m |
| Second Level | Bedroom | 4.15 m | 3.32 m | 4.15 m x 3.32 m |
| Second Level | Bedroom | 3.82 m | 3.29 m | 3.82 m x 3.29 m |
| Lower Level | Recreational, Games Room | 5.43 m | 3.52 m | 5.43 m x 3.52 m |
| Lower Level | Bedroom | 372 m | 3.13 m | 372 m x 3.13 m |
| Main Level | Living Room | 4.77 m | 3.77 m | 4.77 m x 3.77 m |
| Main Level | Dining Room | 3.77 m | 3.11 m | 3.77 m x 3.11 m |
| Main Level | Kitchen | 5.53 m | 2.77 m | 5.53 m x 2.77 m |
| Ground Level | Family Room | 5.37 m | 3.79 m | 5.37 m x 3.79 m |
https://www.realtor.ca/real-estate/26811369/61-shoredale-dr-toronto-woburn
Interested?
Contact us for more information
Senth Anandappa
Broker
www.remaxroyal.ca/

RE/MAX Royal Properties Realty
19 - 7595 Markham Road
Markham, Ontario L3S 0B6
19 - 7595 Markham Road
Markham, Ontario L3S 0B6
(905) 554-0101
(416) 321-0150
