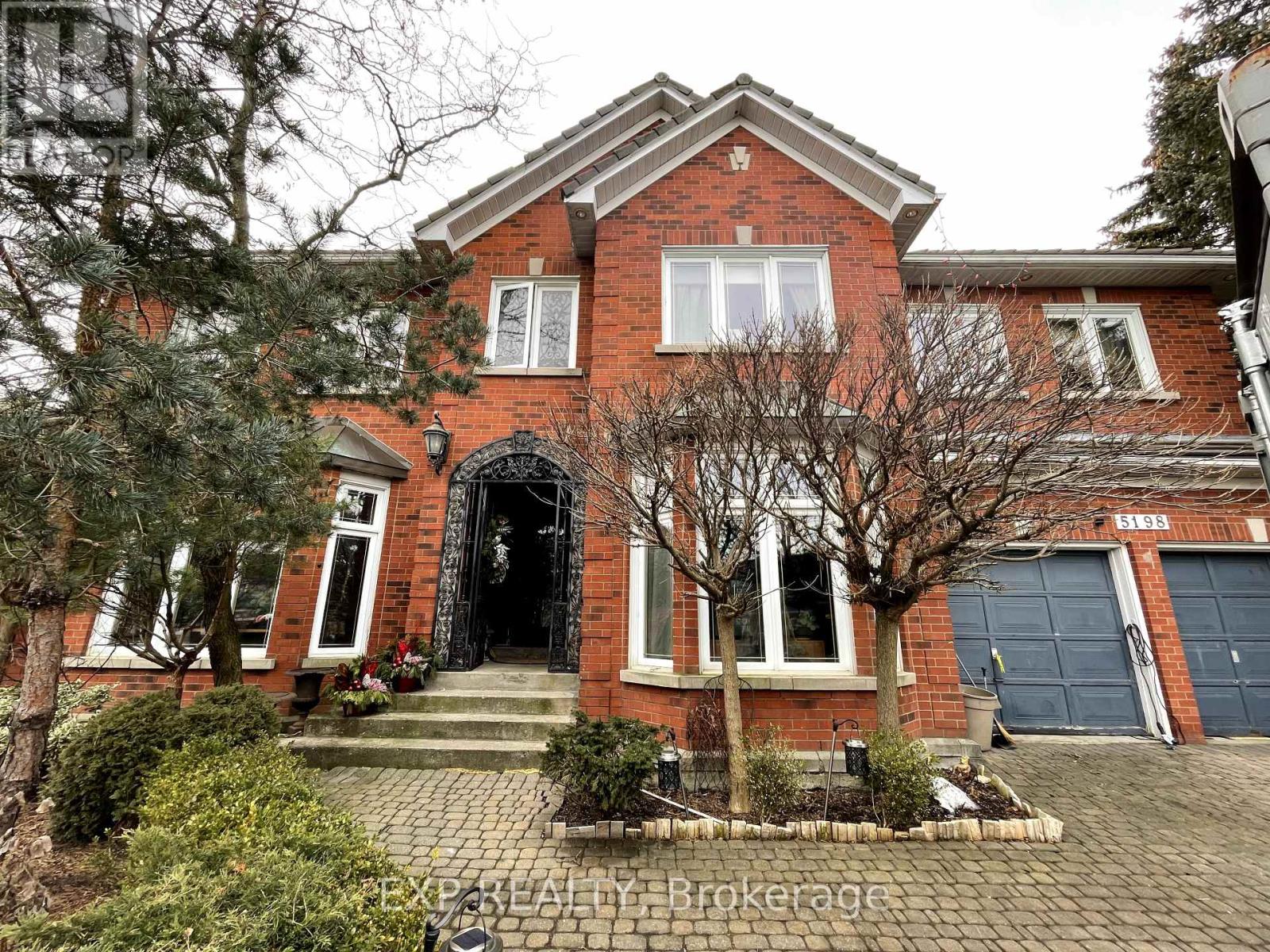5198 Mississauga Rd Mississauga, Ontario L5M 4Z2
$2,499,900
""Discover potential and opportunity with this 'as is where is' gem! This expansive 4 bedroom, 5 bathroom home, boasting a generous 4600 square feet, is a canvas awaiting your personal touch. The property is being sold in its present condition, allowing you the freedom to bring your vision to life. Step inside and envision the possibilities that this residence holds. The 'as is where is' status gives you the flexibility to customize and renovate to your heart's desire. Whether you're a savvy investor looking for a project or a homeowner ready to put your stamp on a property, this is an incredible opportunity. Conveniently located near [Mississauga Rd and Eglinton Ave W, it is close to Transit, Highways, Shopping and Entertainment. This home is ready for a new chapter. **** EXTRAS **** Property being sold ""As is, Where Is"". Sellers make no representations or warranties on condition of property, equipment or chattels. (id:18788)
Property Details
| MLS® Number | W8060504 |
| Property Type | Single Family |
| Community Name | Streetsville |
| Parking Space Total | 5 |
| Pool Type | Inground Pool |
Building
| Bathroom Total | 5 |
| Bedrooms Above Ground | 4 |
| Bedrooms Total | 4 |
| Basement Development | Partially Finished |
| Basement Type | N/a (partially Finished) |
| Construction Style Attachment | Detached |
| Cooling Type | Central Air Conditioning |
| Exterior Finish | Brick |
| Fireplace Present | Yes |
| Heating Fuel | Natural Gas |
| Heating Type | Forced Air |
| Stories Total | 2 |
| Type | House |
Parking
| Attached Garage |
Land
| Acreage | No |
| Size Irregular | 69.99 X 176.74 Ft ; 176.74 X 52.70 X 18.32 X 187.11 X 69.99 |
| Size Total Text | 69.99 X 176.74 Ft ; 176.74 X 52.70 X 18.32 X 187.11 X 69.99 |
Rooms
| Level | Type | Length | Width | Dimensions |
|---|---|---|---|---|
| Second Level | Primary Bedroom | 6.78 m | 5.65 m | 6.78 m x 5.65 m |
| Second Level | Bedroom 2 | 4.6 m | 3.59 m | 4.6 m x 3.59 m |
| Second Level | Bedroom 3 | 5.24 m | 3.88 m | 5.24 m x 3.88 m |
| Second Level | Bedroom 4 | 4.63 m | 5.3 m | 4.63 m x 5.3 m |
| Main Level | Office | 5.63 m | 3.2 m | 5.63 m x 3.2 m |
| Main Level | Den | 5.18 m | 3.96 m | 5.18 m x 3.96 m |
| Main Level | Living Room | 5.33 m | 4.54 m | 5.33 m x 4.54 m |
| Main Level | Foyer | 5.02 m | 5.15 m | 5.02 m x 5.15 m |
| Main Level | Kitchen | 4.87 m | 2.95 m | 4.87 m x 2.95 m |
| Main Level | Dining Room | 4.48 m | 3.16 m | 4.48 m x 3.16 m |
| Main Level | Laundry Room | 3.41 m | 2.34 m | 3.41 m x 2.34 m |
| Main Level | Family Room | 6.06 m | 5.79 m | 6.06 m x 5.79 m |
Utilities
| Sewer | Installed |
| Natural Gas | Installed |
| Electricity | Installed |
| Cable | Available |
https://www.realtor.ca/real-estate/26503750/5198-mississauga-rd-mississauga-streetsville
Interested?
Contact us for more information

Gina Semeniuk
Salesperson
(905) 806-3954
searchontarioproperties.com/
https://www.facebook.com/searchontarioproperties
[email protected]/
4711 Yonge St 10th Flr, 106430
Toronto, Ontario M2N 6K8
(866) 530-7737
Brad Rhodenizer
Salesperson
https://bradrhodenizer.exprealty.com/
https://www.facebook.com/brad.rhodenizer
4711 Yonge St 10th Flr, 106430
Toronto, Ontario M2N 6K8
(866) 530-7737



