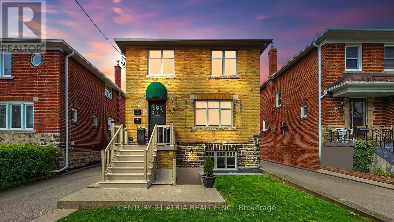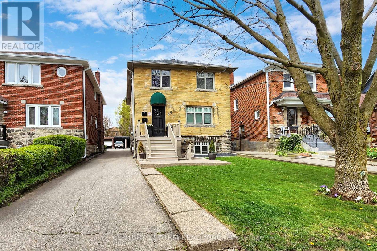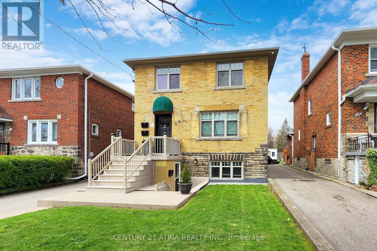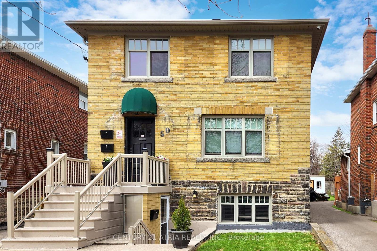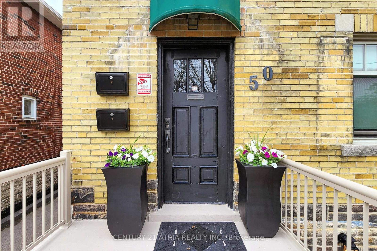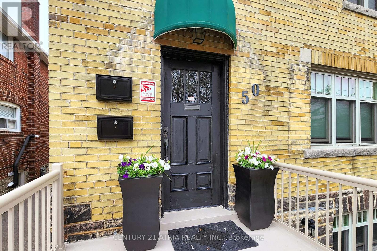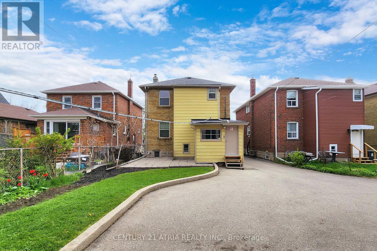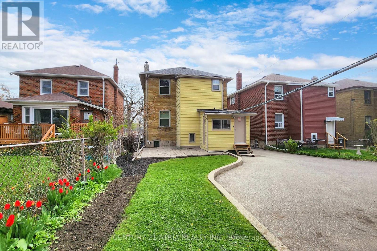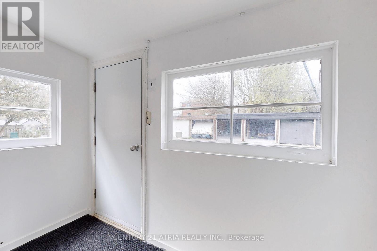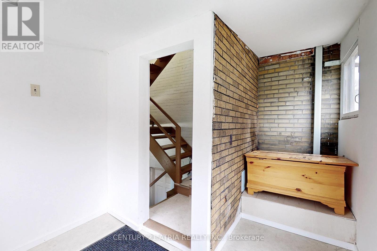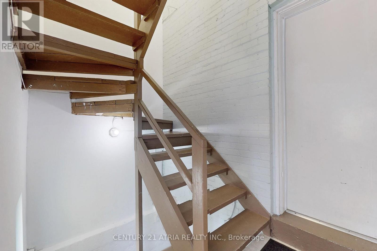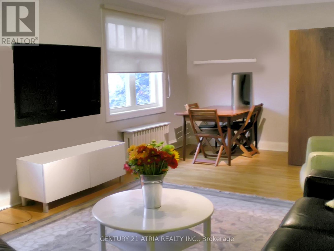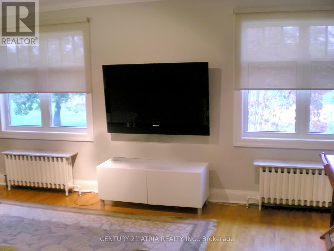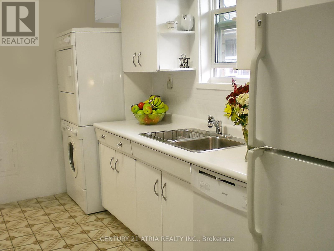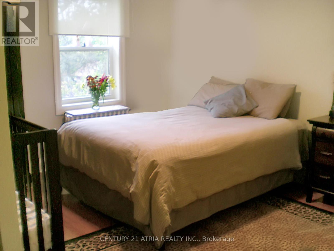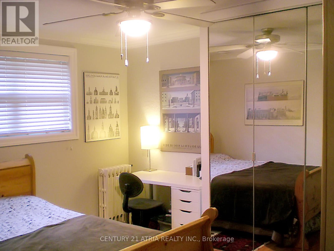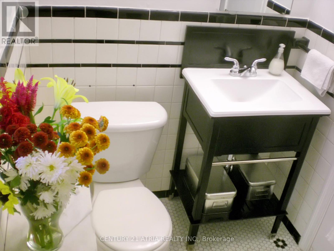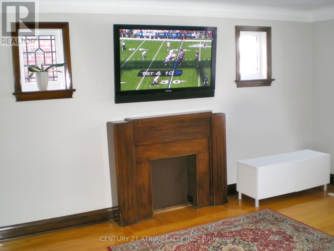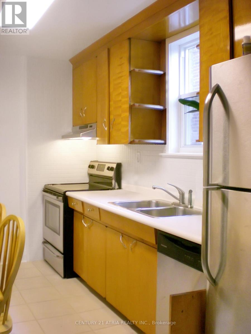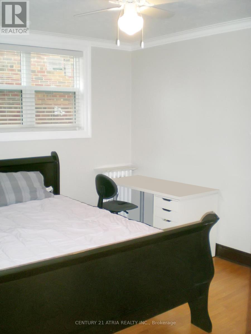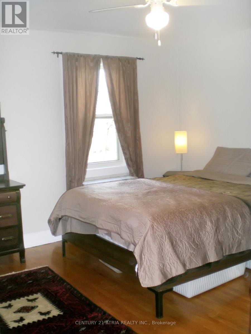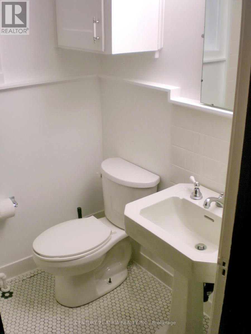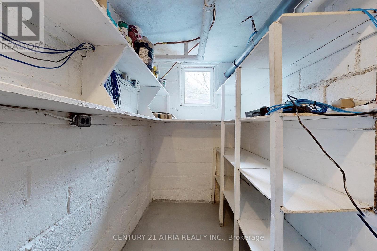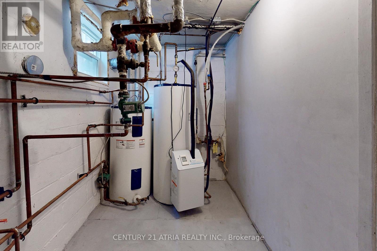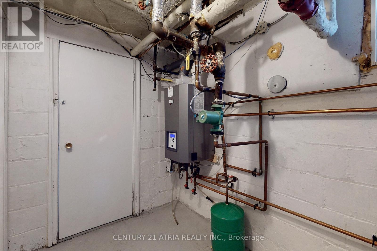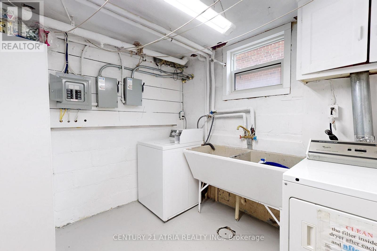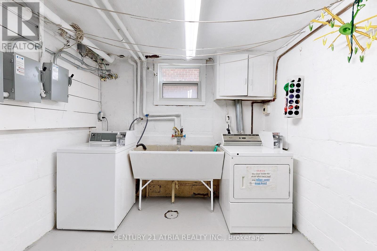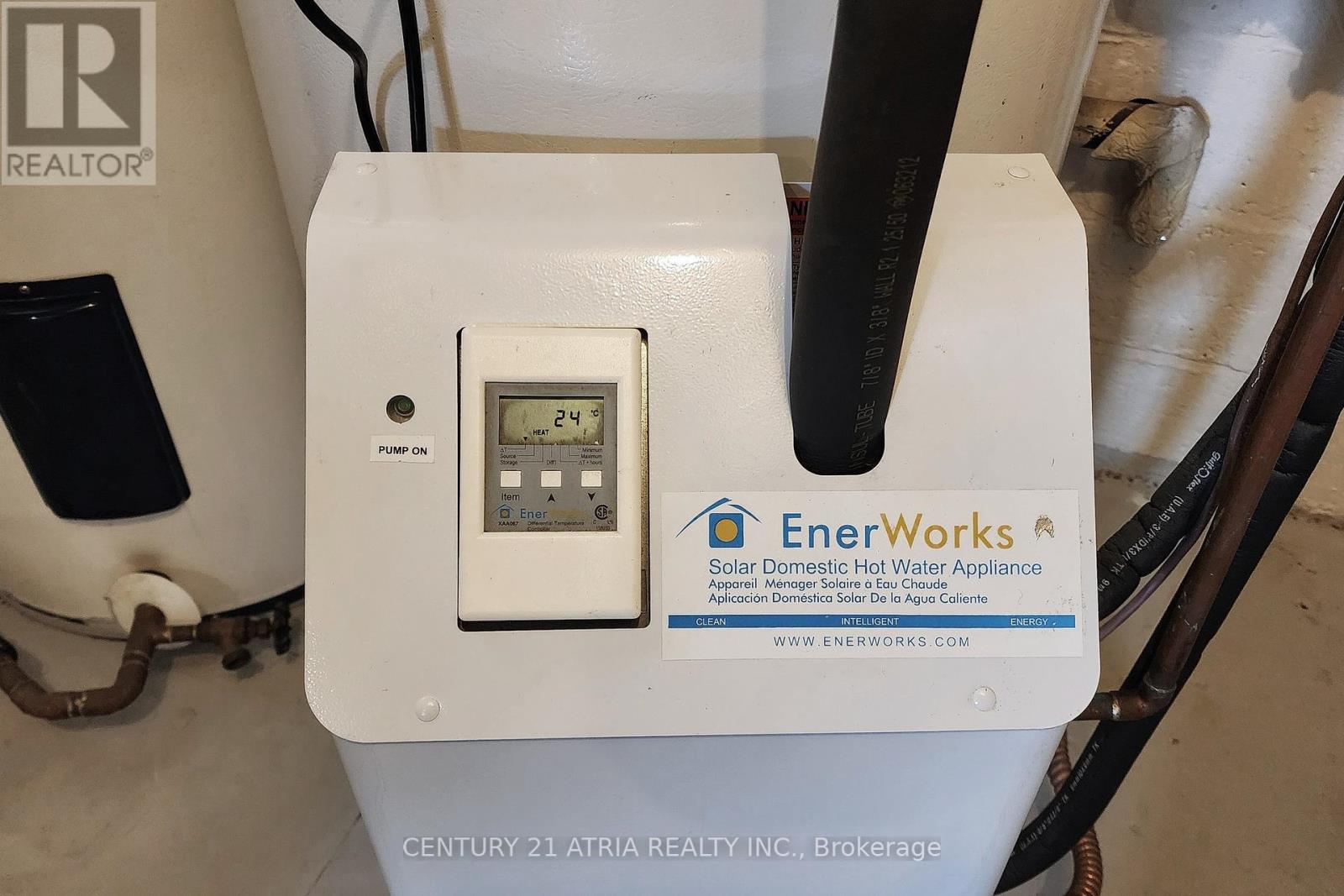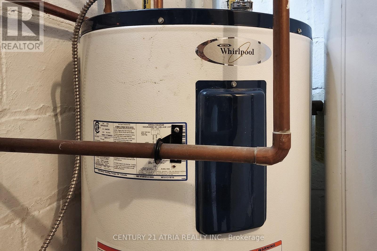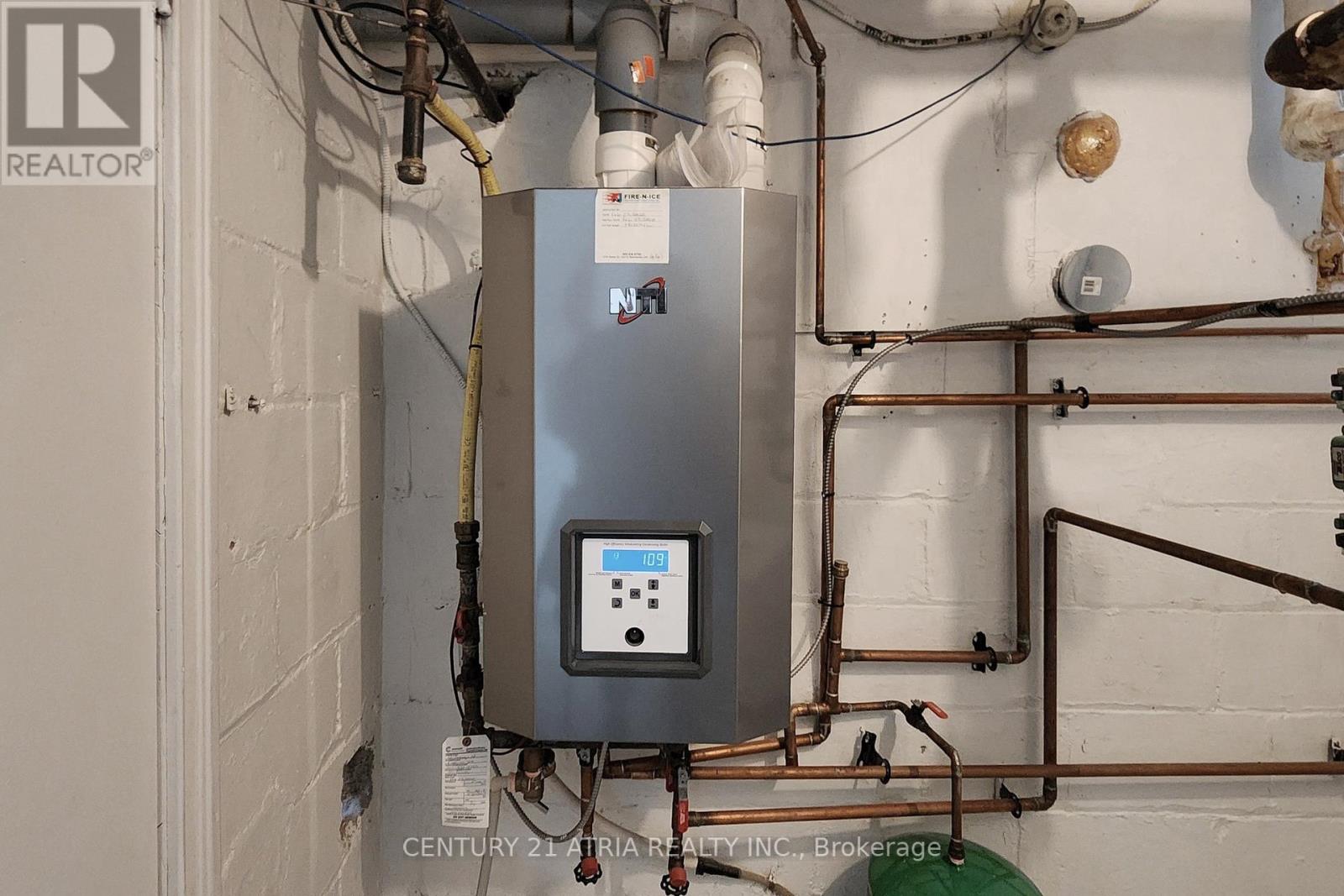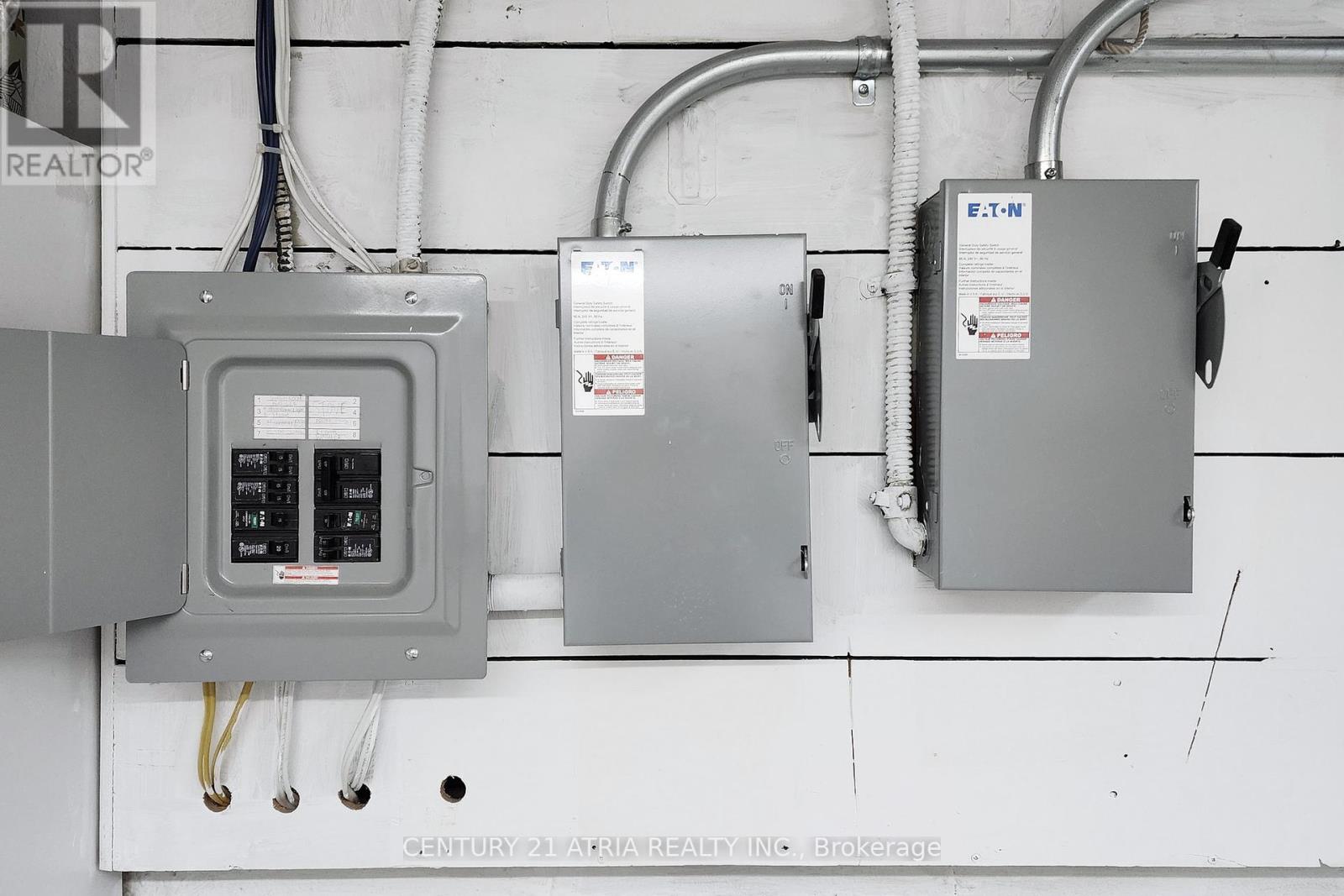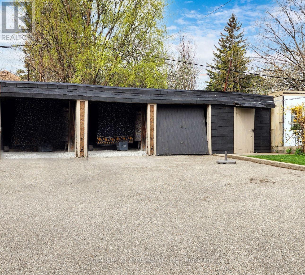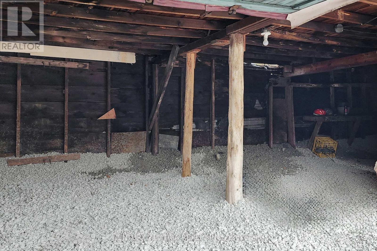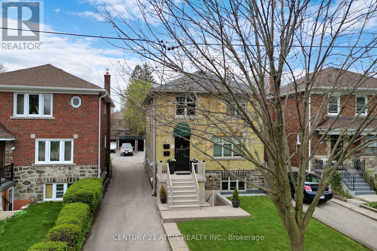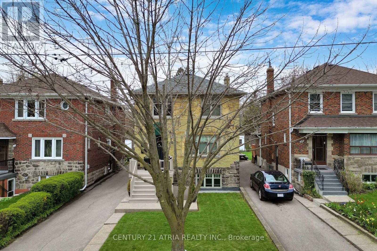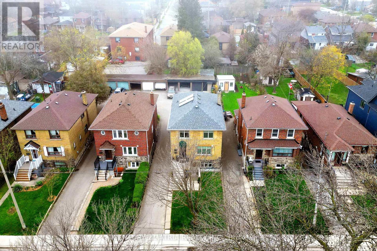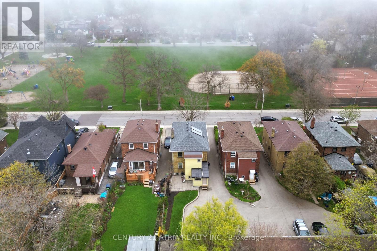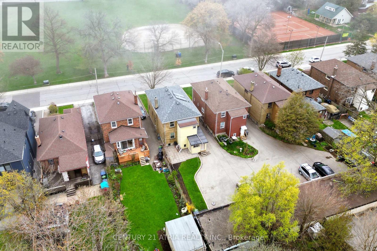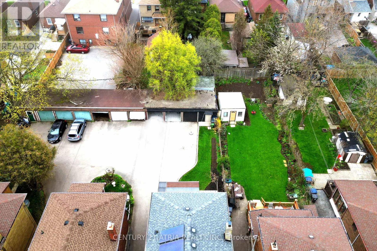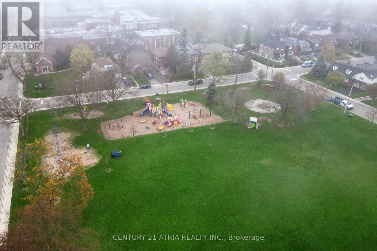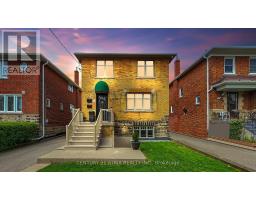50 George St Toronto, Ontario M8V 2S2
$1,419,000
Exceptional Investment Opportunity In Highly Sought-After Mimico! This Well Maintained, Detached Brick, Two Storey House Features 3 Self-Contained Units; 2 Above Grade Units & 1 Unit In Basement. Both Upper & Main Floor Units Consist Of 2 Spacious Bedrooms, Full Kitchen, Living Room& 4-Pc Bathroom. Upper Unit Has An In-Suite Washer & Dryer. Dishwashers In Both Upper Floor &Main Floor Units. Basement Unit Features A Walk-Up, Kitchen, Living Room & 4-Pc Bathroom. Coin-Operated Laundry For Basement & Main Floor Tenant Use. Hydro Separately Metered, Rear Detached Garage Has 3 Parking Spots & Locked Storage. Many Upgrades- Full Rewiring Of Electrical System, 3New Panels & Meters (2022), High Efficiency Boiler (2020). All 3 Units Currently Leased. Steps from Mimico Memorial Park, Mimico Tennis Club (Red Clay Courts), Minutes To TTC & QEW. **** EXTRAS **** Energy Star Double Glazed Windows, Video CameraSurveillance System (3 Cameras, PVR, Google Nest Door Camera (2022),Drain Water Heat Recovery,Solar Thermal Panels (Roof), New Front Door in Near Future/Waiting For Installation. (id:18788)
Property Details
| MLS® Number | W8303078 |
| Property Type | Single Family |
| Community Name | Mimico |
| Amenities Near By | Park, Public Transit, Schools |
| Parking Space Total | 3 |
Building
| Bathroom Total | 3 |
| Bedrooms Above Ground | 5 |
| Bedrooms Total | 5 |
| Basement Development | Finished |
| Basement Features | Apartment In Basement |
| Basement Type | N/a (finished) |
| Construction Style Attachment | Detached |
| Exterior Finish | Brick |
| Heating Fuel | Natural Gas |
| Heating Type | Hot Water Radiator Heat |
| Stories Total | 2 |
| Type | House |
Parking
| Detached Garage |
Land
| Acreage | No |
| Land Amenities | Park, Public Transit, Schools |
| Size Irregular | 33.33 X 145 Ft |
| Size Total Text | 33.33 X 145 Ft |
Rooms
| Level | Type | Length | Width | Dimensions |
|---|---|---|---|---|
| Basement | Living Room | 4.19 m | 3.45 m | 4.19 m x 3.45 m |
| Basement | Bedroom | 3.25 m | 2.97 m | 3.25 m x 2.97 m |
| Basement | Kitchen | 3.93 m | 2.51 m | 3.93 m x 2.51 m |
| Main Level | Living Room | 4.39 m | 4.24 m | 4.39 m x 4.24 m |
| Main Level | Primary Bedroom | 3.68 m | 3.5 m | 3.68 m x 3.5 m |
| Main Level | Bedroom 2 | 3.68 m | 3.02 m | 3.68 m x 3.02 m |
| Main Level | Kitchen | 3.93 m | 2.51 m | 3.93 m x 2.51 m |
| Upper Level | Living Room | 6.35 m | 3.7 m | 6.35 m x 3.7 m |
| Upper Level | Dining Room | 6.35 m | 3.7 m | 6.35 m x 3.7 m |
| Upper Level | Primary Bedroom | 3.96 m | 2.52 m | 3.96 m x 2.52 m |
| Upper Level | Bedroom 2 | 3.6 m | 3.4 m | 3.6 m x 3.4 m |
| Upper Level | Kitchen | 2.52 m | 3.96 m | 2.52 m x 3.96 m |
https://www.realtor.ca/real-estate/26842878/50-george-st-toronto-mimico
Interested?
Contact us for more information
Amelia Katica Poklar
Salesperson

501 Queen St W #200
Toronto, Ontario M5V 2B4
(416) 203-8838
(416) 203-8885
HTTP://www.century21atria.com
