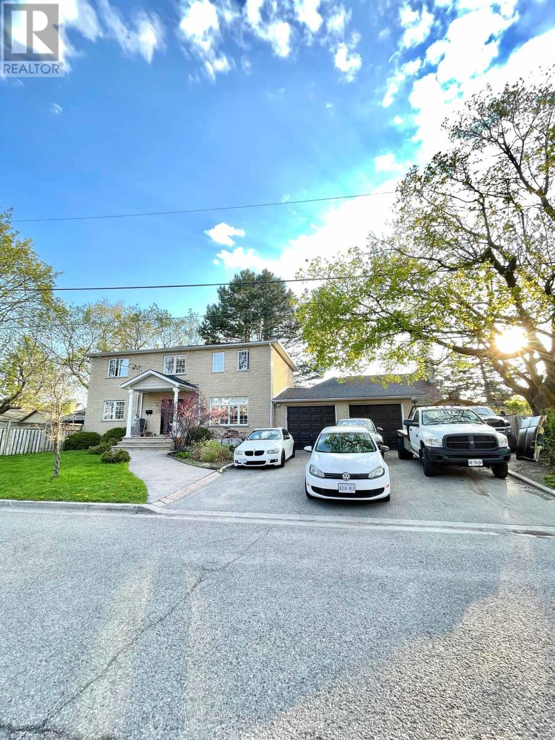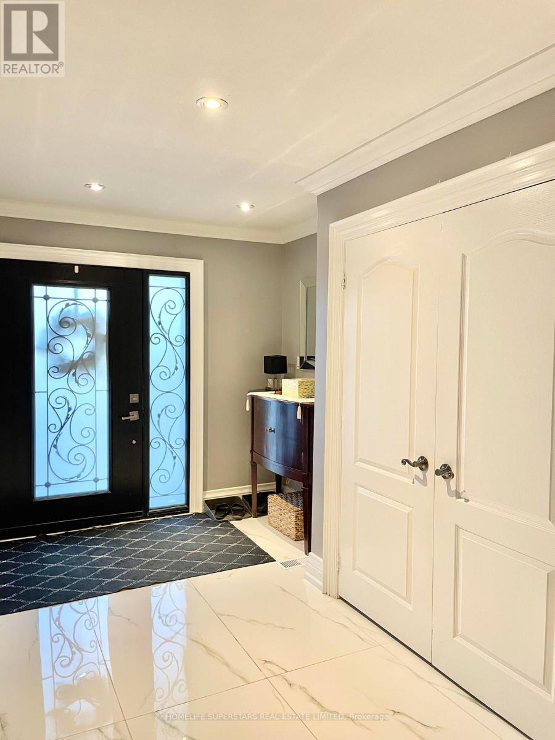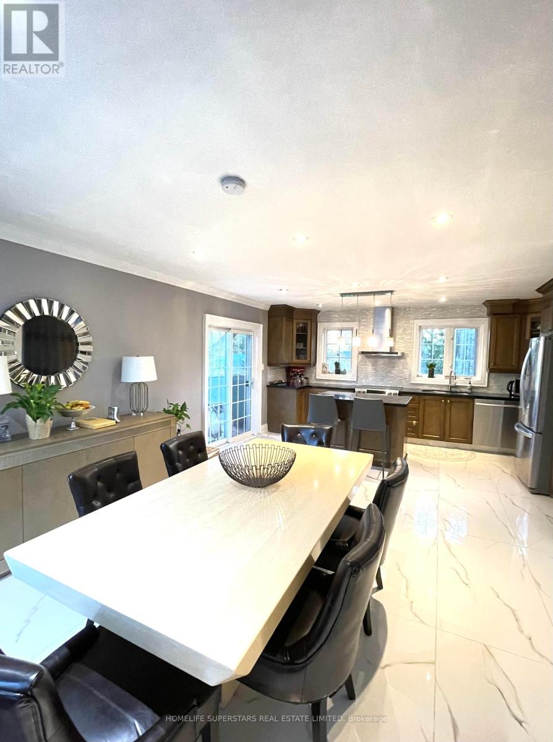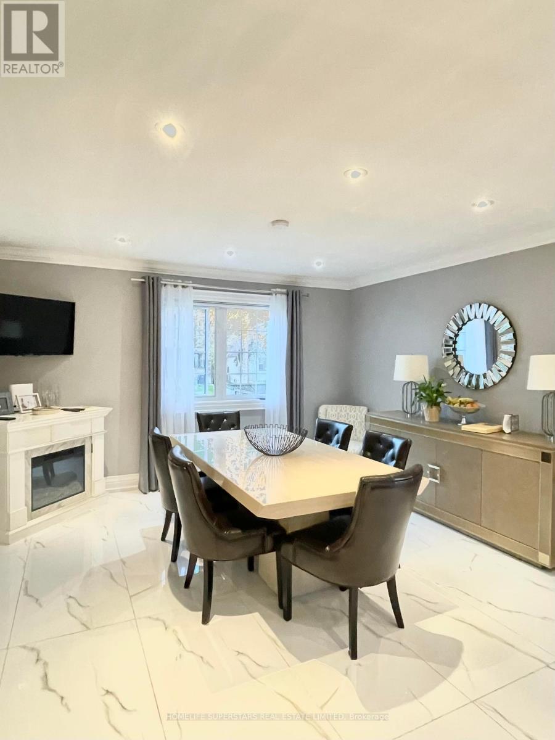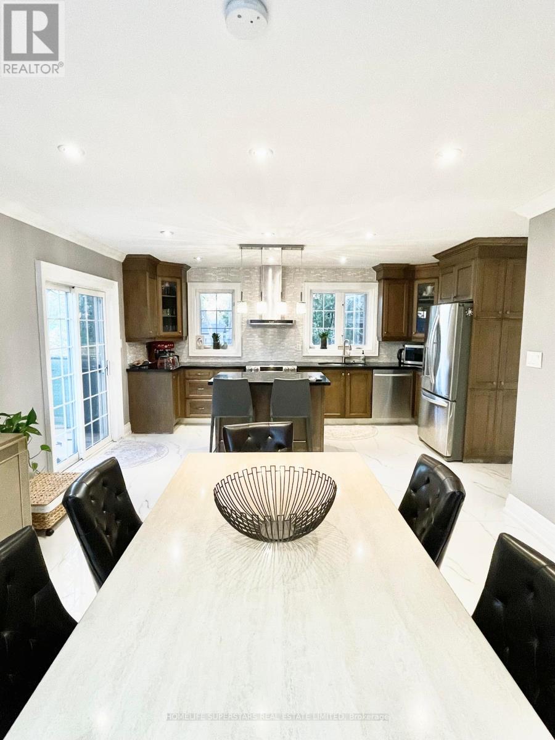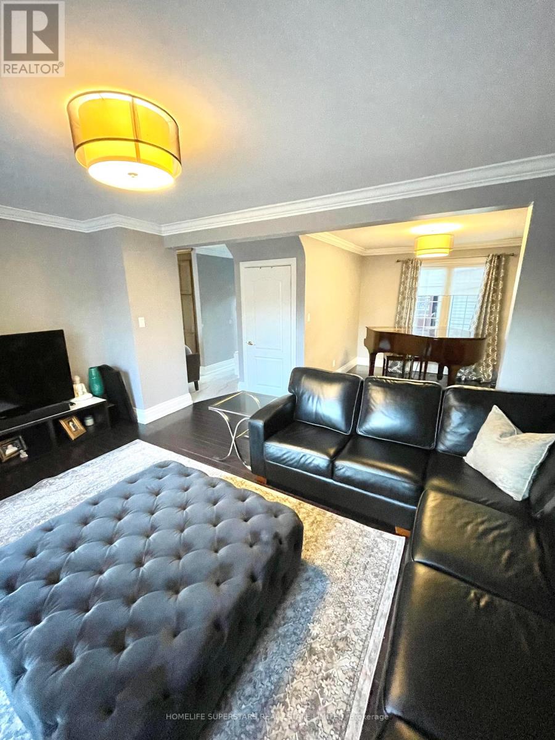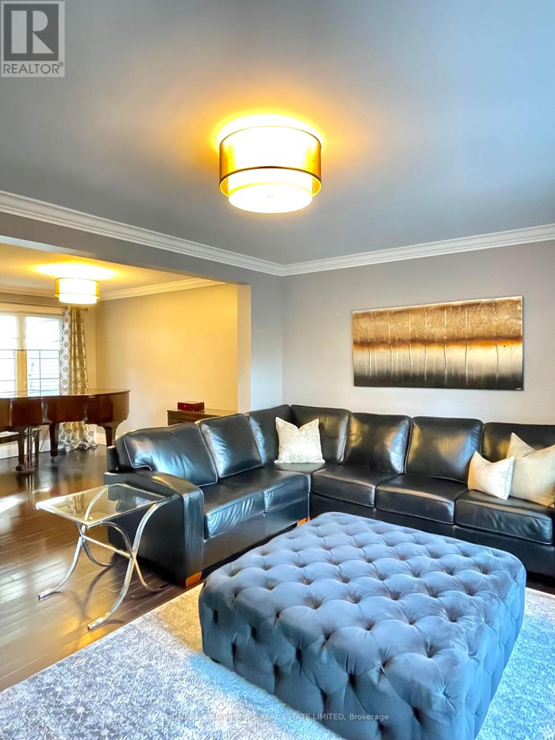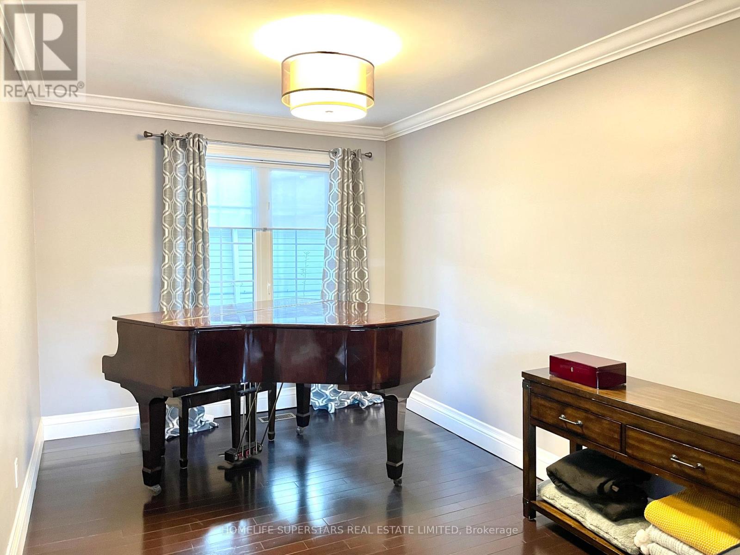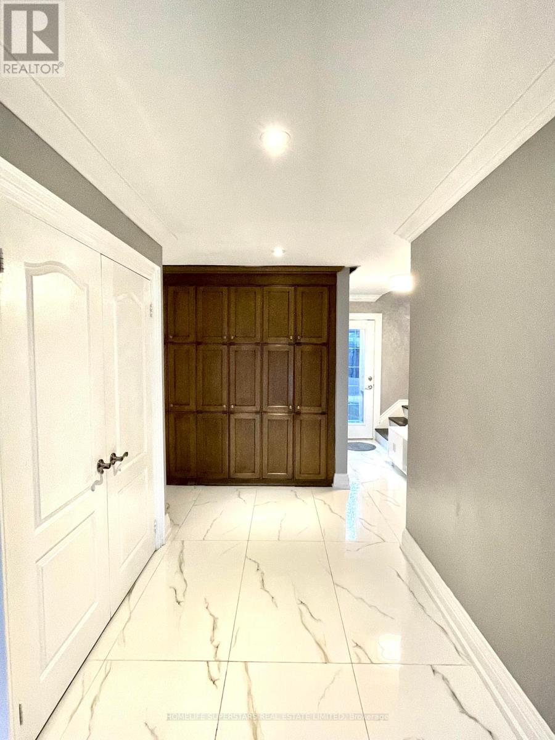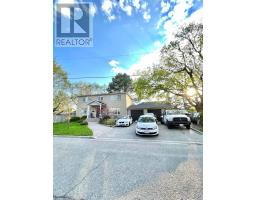47 Harlow Cres Toronto, Ontario M9V 2Y7
$1,600,000
Excellent location! Great opportunity to live in prestigious and highly sought after popular, secluded & desirable neighborhood of Etobicoke! This vibrant neighborhood offers excellent schools, easy access to highways, TTC, incredible park system. Completely updated home! Huge 28Ft X 25Ft Garage. walk out from Bsmt To Yard . No Carpet in the house, Hardwood on main and second floor . Convenient main floor 2PC powder room. A good size Eat-In Kitchen W/Walk out to backyard. Extended paved driveway for extra parking. Corner rectangular (rarely found) lot home with the lot size 50ft X 150ft. No Side Walk !! **** EXTRAS **** Extras. Central Air Conditioning, Cantina, Large Garage. (id:18788)
Property Details
| MLS® Number | W8305568 |
| Property Type | Single Family |
| Community Name | Thistletown-Beaumonde Heights |
| Parking Space Total | 5 |
Building
| Bathroom Total | 4 |
| Bedrooms Above Ground | 4 |
| Bedrooms Total | 4 |
| Basement Development | Finished |
| Basement Type | N/a (finished) |
| Construction Style Attachment | Detached |
| Cooling Type | Central Air Conditioning |
| Exterior Finish | Brick |
| Heating Fuel | Natural Gas |
| Heating Type | Forced Air |
| Stories Total | 2 |
| Type | House |
Parking
| Attached Garage |
Land
| Acreage | No |
| Size Irregular | 50 X 150 Ft |
| Size Total Text | 50 X 150 Ft |
Rooms
| Level | Type | Length | Width | Dimensions |
|---|---|---|---|---|
| Second Level | Primary Bedroom | 4.96 m | 4.3 m | 4.96 m x 4.3 m |
| Second Level | Bedroom 2 | 3.93 m | 3.43 m | 3.93 m x 3.43 m |
| Second Level | Bedroom 3 | 3.73 m | 3.8 m | 3.73 m x 3.8 m |
| Second Level | Bedroom 4 | 3.96 m | 4.1 m | 3.96 m x 4.1 m |
| Ground Level | Living Room | 4.85 m | 3.4 m | 4.85 m x 3.4 m |
| Ground Level | Dining Room | 4.85 m | 3.4 m | 4.85 m x 3.4 m |
| Ground Level | Kitchen | 4.4 m | 3.5 m | 4.4 m x 3.5 m |
https://www.realtor.ca/real-estate/26846824/47-harlow-cres-toronto-thistletown-beaumonde-heights
Interested?
Contact us for more information
Kirpa Singh Nijjar
Broker

102-23 Westmore Drive
Toronto, Ontario M9V 3Y7
(416) 740-4000
(416) 740-8314
