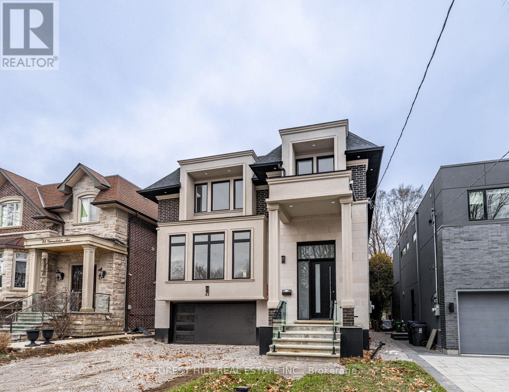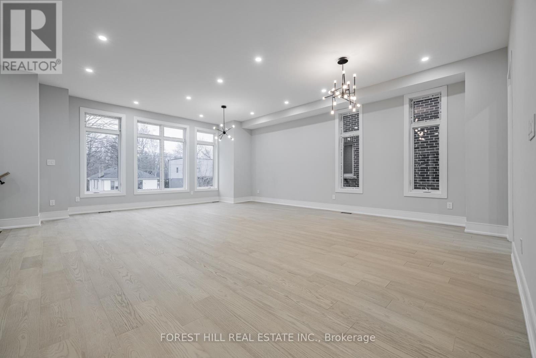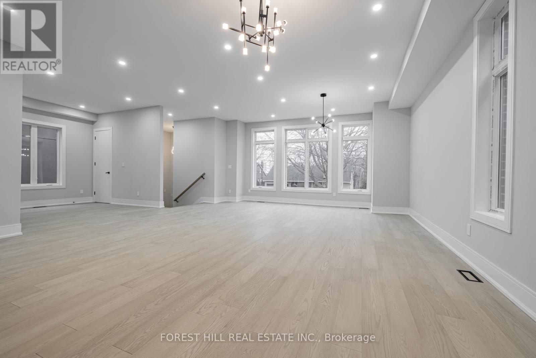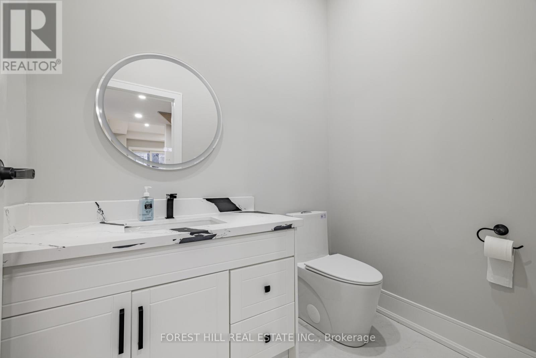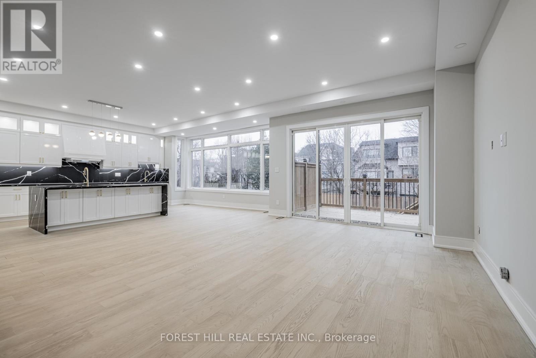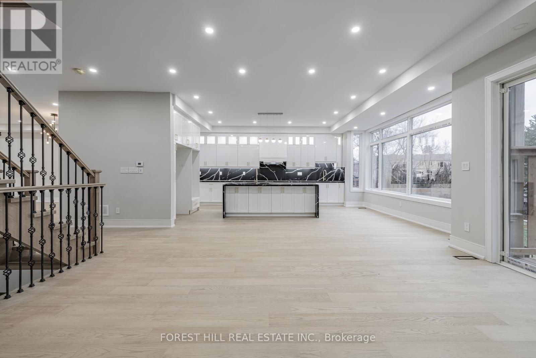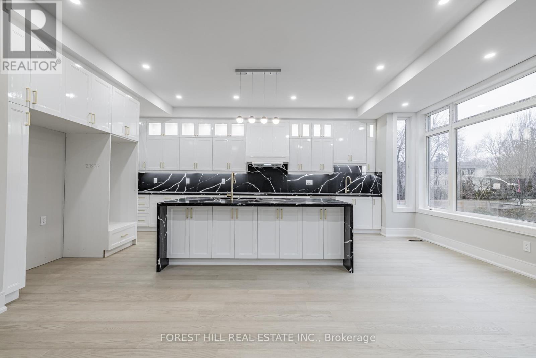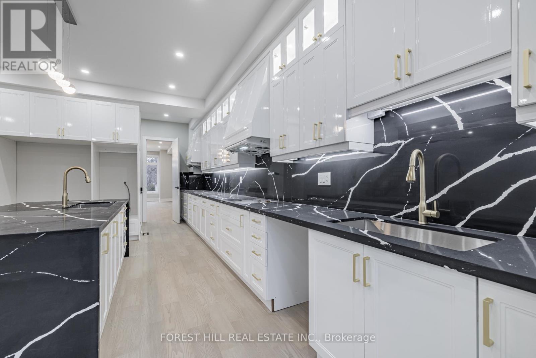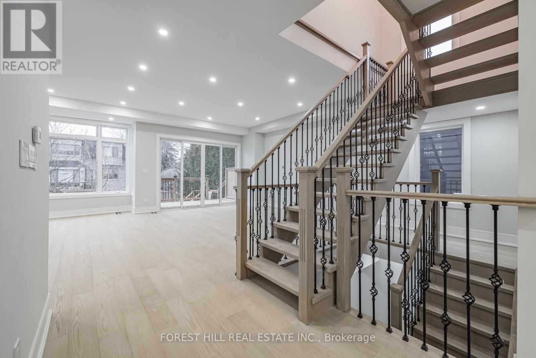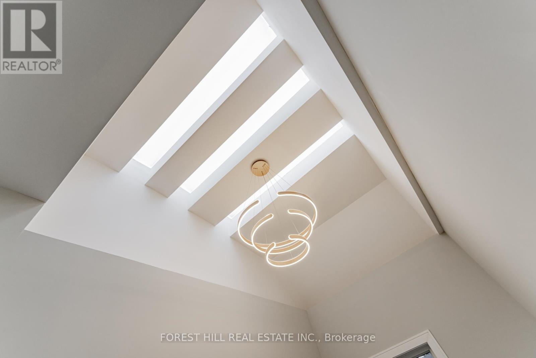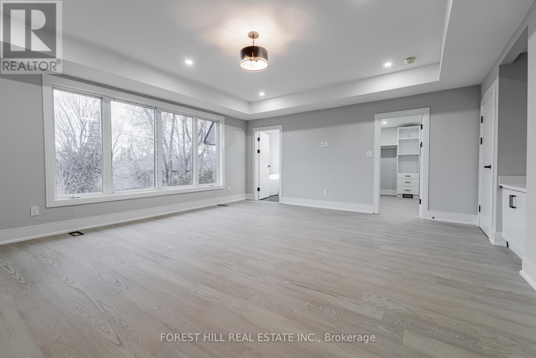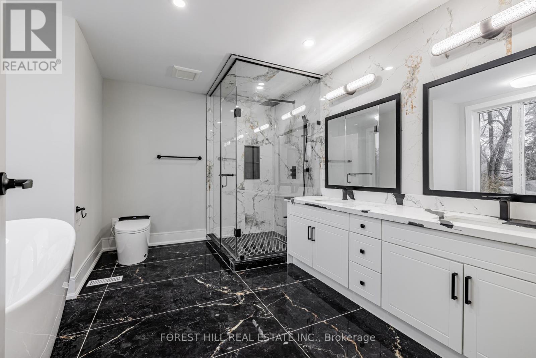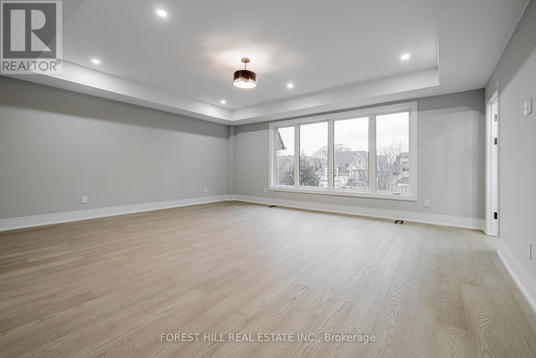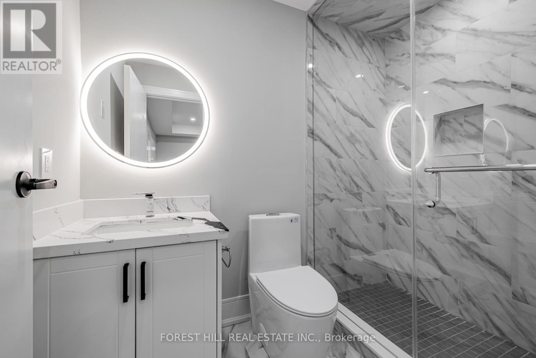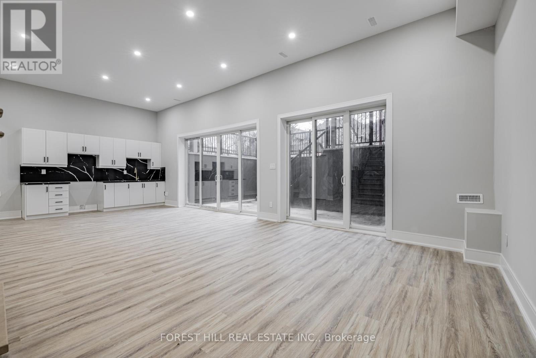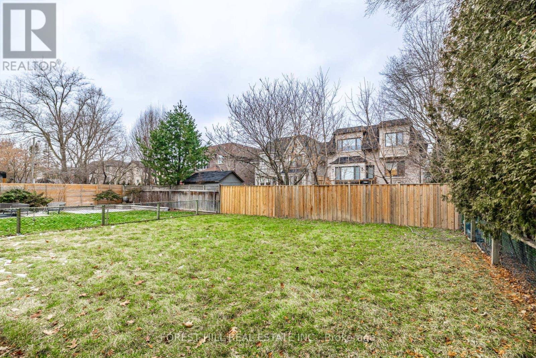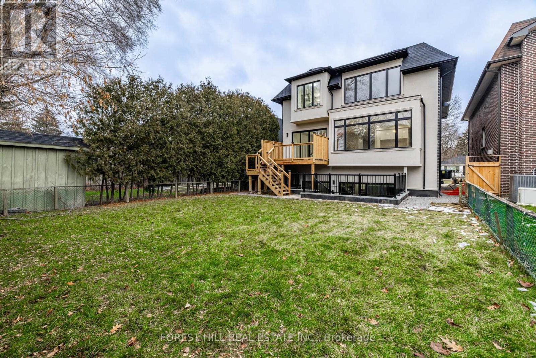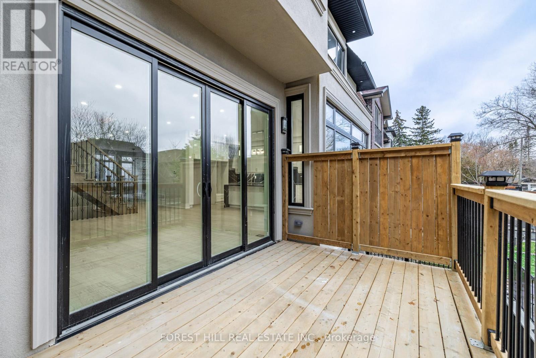42 Gwendolen Ave Toronto, Ontario M2N 1A2
$3,688,000
**Exquisite--Masterpiece Located In After Sought West Lansing Community**Elegant Custom-Built & Sophisticated Floor Plan W/Open Concept---Apx 3600Sf Living Area(1st + 2nd Floor Area Plus Hi Ceiling-W/Out Finished Bsmt) & All Levels Of Hi Ceilings(Bsmt:12Ft & Main:10Ft & 2nd Flr:9Ft) W/Abundant Natural Lits Thru Oversized Windows**Main Flr Open Concept Den/Office Combined Lr/Dr--Kit/Breakfast & Family Rm Combined & W/Out To Sundeck**Gourmet Kit W/Large Centre Island-Exceptionally Natural-Bright Family Rm Thru Large Sliding Drs**Well-Proportioned/Generous Bedrms*Each Bedrm Has Own Ensuite & 2nd Flr Laundry Rm**Lots Of Storage Area**Spaciously-Finished Basement W/Hi Ceiling (12Ft) & W/Out To Backyard **** EXTRAS **** *Furnace,Cac,Hardwood Floor,Laminate Floor,Pot Lightings,Centre Island,Flagstone Porch,Wet Bar,Large Sundeck,Custom-Designed Main Entrance (id:18788)
Open House
This property has open houses!
2:00 pm
Ends at:4:00 pm
Property Details
| MLS® Number | C8039670 |
| Property Type | Single Family |
| Community Name | Lansing-Westgate |
| Amenities Near By | Park, Place Of Worship, Public Transit, Schools |
| Community Features | Community Centre |
| Parking Space Total | 6 |
Building
| Bathroom Total | 6 |
| Bedrooms Above Ground | 4 |
| Bedrooms Below Ground | 1 |
| Bedrooms Total | 5 |
| Basement Development | Finished |
| Basement Features | Separate Entrance, Walk Out |
| Basement Type | N/a (finished) |
| Construction Style Attachment | Detached |
| Cooling Type | Central Air Conditioning |
| Exterior Finish | Stucco |
| Heating Fuel | Natural Gas |
| Heating Type | Forced Air |
| Stories Total | 2 |
| Type | House |
Parking
| Garage |
Land
| Acreage | No |
| Land Amenities | Park, Place Of Worship, Public Transit, Schools |
| Size Irregular | 42 X 130.12 Ft ; Reg Lot-quiet St/flagstone Porch |
| Size Total Text | 42 X 130.12 Ft ; Reg Lot-quiet St/flagstone Porch |
Rooms
| Level | Type | Length | Width | Dimensions |
|---|---|---|---|---|
| Second Level | Primary Bedroom | 6 m | 5.32 m | 6 m x 5.32 m |
| Second Level | Bedroom 2 | 3.74 m | 4 m | 3.74 m x 4 m |
| Second Level | Bedroom 3 | 4.63 m | 4.02 m | 4.63 m x 4.02 m |
| Second Level | Bedroom 4 | 4.5 m | 3.47 m | 4.5 m x 3.47 m |
| Basement | Recreational, Games Room | 7.39 m | 5 m | 7.39 m x 5 m |
| Basement | Den | 4.5 m | 3.25 m | 4.5 m x 3.25 m |
| Basement | Bedroom | 4.31 m | 3.04 m | 4.31 m x 3.04 m |
| Main Level | Den | 3.57 m | 3.44 m | 3.57 m x 3.44 m |
| Main Level | Living Room | 5.7 m | 4.47 m | 5.7 m x 4.47 m |
| Main Level | Dining Room | 4.9 m | 3.27 m | 4.9 m x 3.27 m |
| Main Level | Kitchen | 5.15 m | 4.05 m | 5.15 m x 4.05 m |
| Main Level | Family Room | 5.66 m | 5.35 m | 5.66 m x 5.35 m |
Utilities
| Sewer | Installed |
| Natural Gas | Installed |
| Electricity | Installed |
| Cable | Available |
https://www.realtor.ca/real-estate/26473711/42-gwendolen-ave-toronto-lansing-westgate
Interested?
Contact us for more information

Bella Lee
Broker

15 Lesmill Rd Unit 1
Toronto, Ontario M3B 2T3
(416) 929-4343

Azam Kan-Mohabbat
Salesperson

15 Lesmill Rd Unit 1
Toronto, Ontario M3B 2T3
(416) 929-4343
