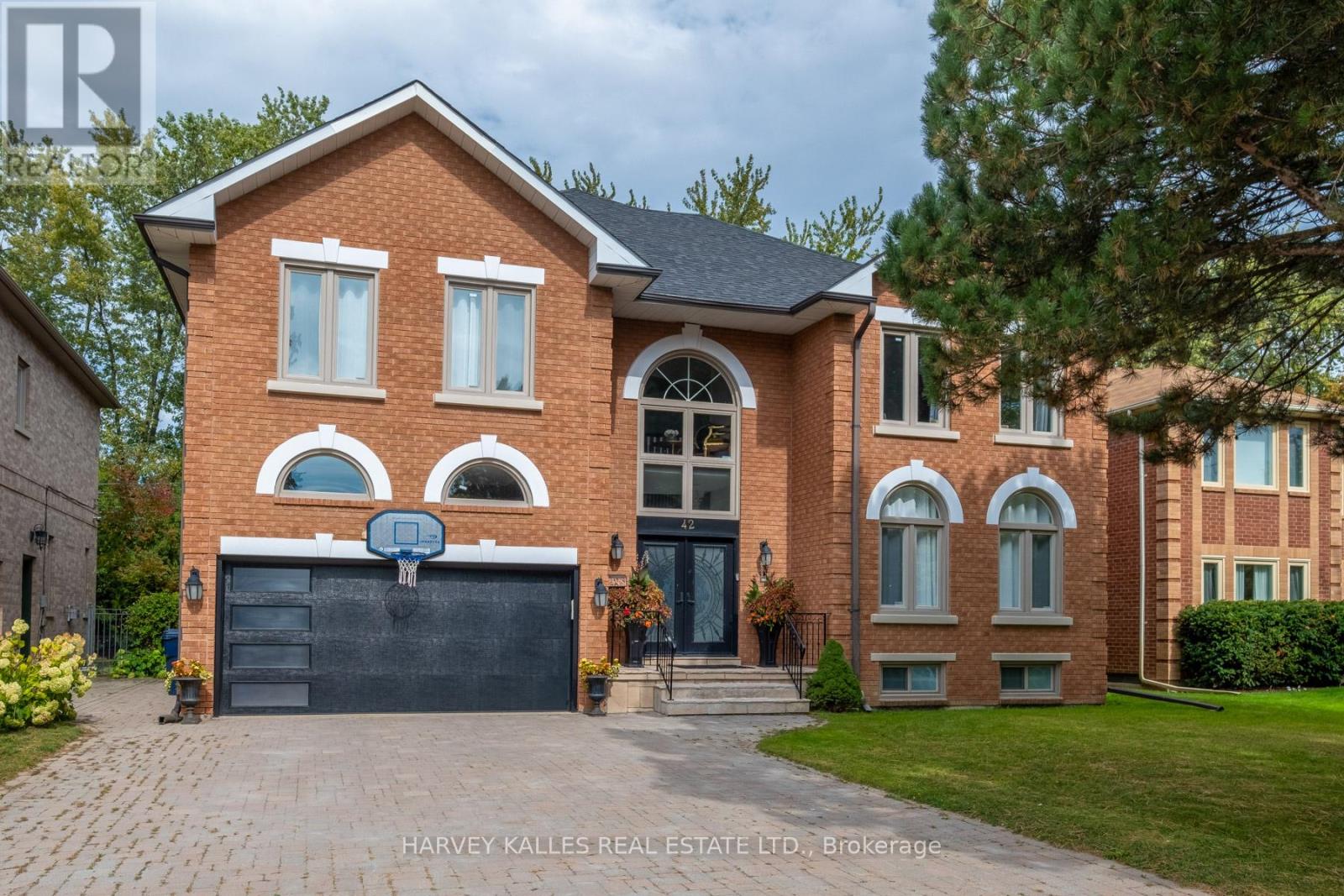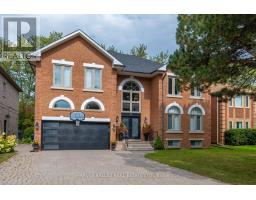42 Grangemill Cres Toronto, Ontario M3B 2J2
$3,999,888
Luxurious Elegance & Urban Convenience! Located in one of Toronto's most prestigious neighbourhoods, this custom home has over 6000 sq ft. of living space, 5+1 bedrooms, 5+1 bathrooms, custom kitchen with granite waterfall island, sauna, breathtaking entrance and staircase, skylights in foyer and master ensuite, finished basement with kitchen, and wet bar. Significant upgrades included throughout home: Top of the line Dacor appliances, 2nd floor laundry, water filtering system, new furnace, new 200 amp. electrical panel, replaced windows & roof approx. 2015, Tesla charger in garage, sprinkler system and so many extras! Conveniently located minutes to Shops of Don Mills, Restaurants, Edward Gardens, Top Schools, NYG Hospital, Major Highways 404/DVP and 401, Approx. 20 minutes to Downtown Toronto, Close to Bridal Path's community known world-wide for high profile celebrity neighbours. **** EXTRAS **** Mortgage TAC. Extensive recent renovations, basement includes Bedroom with large closet & windows, kitchen, dining, living, exercise room, wet bar, sauna, cedar closet, cool room, storage and utilities room. (id:18788)
Property Details
| MLS® Number | C8291880 |
| Property Type | Single Family |
| Community Name | Banbury-Don Mills |
| Parking Space Total | 6 |
Building
| Bathroom Total | 6 |
| Bedrooms Above Ground | 5 |
| Bedrooms Below Ground | 1 |
| Bedrooms Total | 6 |
| Basement Development | Finished |
| Basement Type | N/a (finished) |
| Construction Style Attachment | Detached |
| Cooling Type | Central Air Conditioning |
| Exterior Finish | Brick |
| Fireplace Present | Yes |
| Heating Fuel | Natural Gas |
| Heating Type | Forced Air |
| Stories Total | 2 |
| Type | House |
Parking
| Attached Garage |
Land
| Acreage | No |
| Size Irregular | 60 X 118.17 Ft |
| Size Total Text | 60 X 118.17 Ft |
Rooms
| Level | Type | Length | Width | Dimensions |
|---|---|---|---|---|
| Second Level | Primary Bedroom | 5.49 m | 5.33 m | 5.49 m x 5.33 m |
| Second Level | Bedroom 2 | 5.21 m | 4.01 m | 5.21 m x 4.01 m |
| Second Level | Bedroom 3 | 4.79 m | 4.73 m | 4.79 m x 4.73 m |
| Second Level | Bedroom 4 | 4.37 m | 4.01 m | 4.37 m x 4.01 m |
| Second Level | Bedroom 5 | 3.84 m | 3.63 m | 3.84 m x 3.63 m |
| Lower Level | Recreational, Games Room | 11.93 m | 5.36 m | 11.93 m x 5.36 m |
| Main Level | Living Room | 5.21 m | 4.82 m | 5.21 m x 4.82 m |
| Main Level | Dining Room | 5.25 m | 4.82 m | 5.25 m x 4.82 m |
| Main Level | Family Room | 5.52 m | 4.27 m | 5.52 m x 4.27 m |
| Main Level | Library | 4.39 m | 3.41 m | 4.39 m x 3.41 m |
| Main Level | Kitchen | 6.35 m | 4.01 m | 6.35 m x 4.01 m |
| Main Level | Eating Area | 4.48 m | 2.17 m | 4.48 m x 2.17 m |
https://www.realtor.ca/real-estate/26825847/42-grangemill-cres-toronto-banbury-don-mills
Interested?
Contact us for more information

Sam Ehssan Schariefy
Broker
(416) 893-8683
www.samtherealtor.com/

2145 Avenue Road
Toronto, Ontario M5M 4B2
(416) 441-2888
www.harveykalles.com/
Mary Safari-Nodahi
Salesperson
(416) 358-2262
https://www.facebook.com/mary.safari.92
https://www.linkedin.com/in/mary-safari

2145 Avenue Road
Toronto, Ontario M5M 4B2
(416) 441-2888
www.harveykalles.com/

















































































