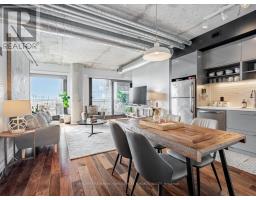#405 -51 Trolley Cres Toronto, Ontario M5A 0E9
$779,900Maintenance,
$598.57 Monthly
Maintenance,
$598.57 MonthlyWelcome Home to the eco-conscious, River City Condos! One of Toronto's first Gold LEED residential developments. Prime location in the city's downtown east! This bright and spacious unit, boasts loft vibes, with exposed concrete ceilings and ducts, floor to ceiling windows, and hardwood flooring throughout. Perfect split bedroom layout. Large primary suite with walk-through double closets and fully tiled ensuite bath. Sizeable second bedroom equipped with double closet and Juliette balcony. Modern kitchen with new upgrades, including quartz countertops, ceramic backsplash, stainless steel sink, and faucet. Enjoy your south facing balcony for morning coffees or afternoon cocktails! Access to amazing amenities shared between the River City Condos, including gyms, an outdoor pool, patio and BBQs, party rooms, guest suites and visitor parking. Awesome east end location! River City is situated in the vibrant West Don Lands and Corktown neighbourhoods. Steps to Underpass Park and Corktown Commons Park. With a Walk Score of 98 and a Bike Score of 97, you'll enjoy all sorts of dining, shopping and entertainment! **** EXTRAS **** Just minutes to many of Toronto's fun and funky neighbourhoods, including Distillery District, St Lawrence Market, Leslieville and East Chinatown. Easy access to transit and the DVP. (id:18788)
Property Details
| MLS® Number | C8243722 |
| Property Type | Single Family |
| Community Name | Moss Park |
| Amenities Near By | Park, Place Of Worship, Public Transit, Schools |
| Community Features | Community Centre |
| Features | Balcony |
| Pool Type | Outdoor Pool |
Building
| Bathroom Total | 2 |
| Bedrooms Above Ground | 2 |
| Bedrooms Total | 2 |
| Amenities | Storage - Locker, Security/concierge, Party Room, Exercise Centre |
| Cooling Type | Central Air Conditioning |
| Exterior Finish | Concrete |
| Type | Apartment |
Land
| Acreage | No |
| Land Amenities | Park, Place Of Worship, Public Transit, Schools |
| Surface Water | River/stream |
Rooms
| Level | Type | Length | Width | Dimensions |
|---|---|---|---|---|
| Flat | Living Room | 3.93 m | 3.84 m | 3.93 m x 3.84 m |
| Flat | Dining Room | 3.35 m | 3.84 m | 3.35 m x 3.84 m |
| Flat | Kitchen | 3.35 m | 3.84 m | 3.35 m x 3.84 m |
| Flat | Primary Bedroom | 3.76 m | 3.07 m | 3.76 m x 3.07 m |
| Flat | Bedroom 2 | 3.48 m | 2.47 m | 3.48 m x 2.47 m |
https://www.realtor.ca/real-estate/26764656/405-51-trolley-cres-toronto-moss-park
Interested?
Contact us for more information

Janette Gill
Broker
(866) 453-9900
www.janetteandlucy.com/
https://www.facebook.com/JanetteandLucy/
ca.linkedin.com/pub/janette-gill/9a/492/481/
23 Lesmill Rd #401
Toronto, Ontario M3B 3P6
(416) 504-6133
www.bhhstoronto.ca/

Lucy Mccrorie
Broker
(647) 818-4971
www.janetteandlucy.com/
https://www.facebook.com/janetteandlucy
www.linkedin.com/pub/lucy-mccrorie/7/667/ab7
23 Lesmill Rd #401
Toronto, Ontario M3B 3P6
(416) 504-6133
www.bhhstoronto.ca/

















































































