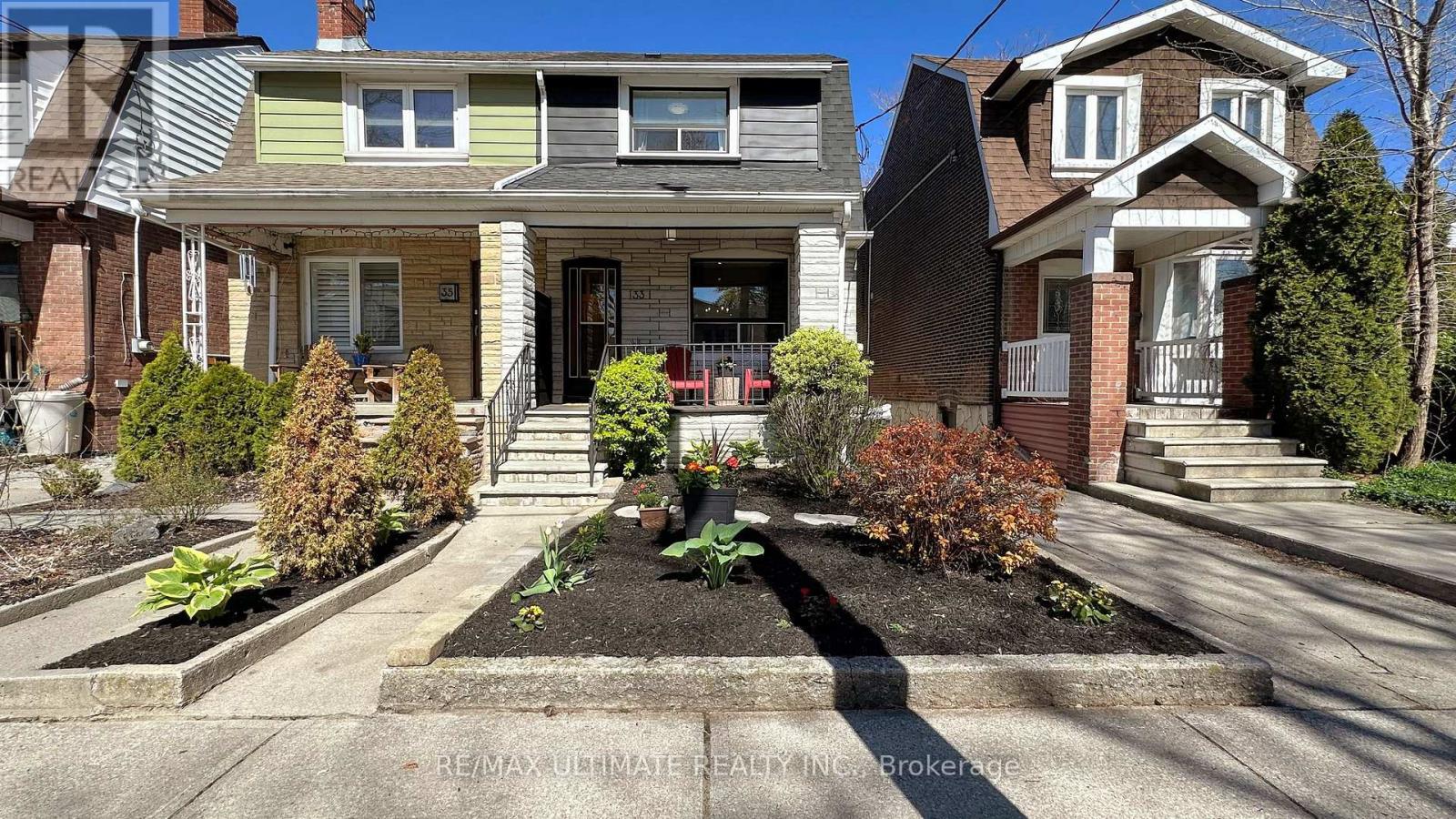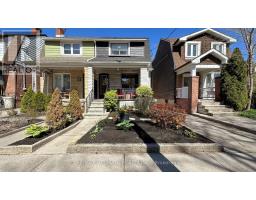33 Glebemount Ave Toronto, Ontario M4C 3R5
$1,398,888
Immerse yourself in the vibrant spirit of East York with this modern 2-storey semi-detached home it's a hidden gem with so much to offer at a price that won't break the bank! Dive into homeownership effortlessly as the basement suite generates extra income, making it a dream for first-time buyers, multigenerational families, and savvy investors alike. Tucked just around the corner from Danforth Ave, this property boasts a backyard space perfect for setting up your patio furniture and creating a cozy outdoor retreat. Step onto the welcoming front porch, setting the scene for modern living. Inside, an open-concept layout seamlessly merges the living, dining, and kitchen spaces, while three generously sized bedrooms upstairs with LOTS of closet space, a spacious 4-piece bath, and ensuite laundry ensure convenience and comfort. Enjoy the luxury of a second-floor deck, perfect for soaking up the sun and dining al fresco. Meanwhile, the basement, accessed via its exclusive entrance from the backyard, boasts a tastefully renovated white kitchen with a spacious washroom, and a generously sized bedroom with ample closet space. Plus, a living area that's both versatile and functional, complete with laundry facilities for added peace of mind. And don't forget about the detached garage in the back perfect for all your storage needs. Don't miss out on this incredible opportunity to own a piece of East York's dynamic energy it's time to make this house your home! **** EXTRAS **** Upper tenant is currently paying $5029.60 plus utilities and is vacating on June 23, 2024. Basement is currently vacant (market rents close to $2000/month). Open House Sat May 4th & Sun May 5th, 2-4pm (id:18788)
Open House
This property has open houses!
2:00 pm
Ends at:4:00 pm
Property Details
| MLS® Number | E8303502 |
| Property Type | Single Family |
| Community Name | Danforth |
| Amenities Near By | Park, Place Of Worship, Public Transit, Schools |
Building
| Bathroom Total | 2 |
| Bedrooms Above Ground | 3 |
| Bedrooms Below Ground | 1 |
| Bedrooms Total | 4 |
| Basement Features | Apartment In Basement, Separate Entrance |
| Basement Type | N/a |
| Construction Style Attachment | Semi-detached |
| Cooling Type | Central Air Conditioning |
| Exterior Finish | Aluminum Siding, Brick |
| Heating Fuel | Natural Gas |
| Heating Type | Forced Air |
| Stories Total | 2 |
| Type | House |
Parking
| Detached Garage |
Land
| Acreage | No |
| Land Amenities | Park, Place Of Worship, Public Transit, Schools |
| Size Irregular | 19.33 X 100 Ft |
| Size Total Text | 19.33 X 100 Ft |
Rooms
| Level | Type | Length | Width | Dimensions |
|---|---|---|---|---|
| Second Level | Primary Bedroom | 3.84 m | 3.35 m | 3.84 m x 3.35 m |
| Second Level | Bedroom 2 | 2.9 m | 5.13 m | 2.9 m x 5.13 m |
| Second Level | Bedroom 3 | 2.9 m | 3 m | 2.9 m x 3 m |
| Second Level | Bathroom | 1.47 m | 2.54 m | 1.47 m x 2.54 m |
| Basement | Kitchen | 2.59 m | 4.11 m | 2.59 m x 4.11 m |
| Basement | Living Room | 3.51 m | 4.24 m | 3.51 m x 4.24 m |
| Basement | Bedroom 4 | 3.2 m | 2.69 m | 3.2 m x 2.69 m |
| Basement | Bathroom | 2.46 m | 1.42 m | 2.46 m x 1.42 m |
| Main Level | Living Room | 4.32 m | 4.27 m | 4.32 m x 4.27 m |
| Main Level | Dining Room | 3.48 m | 3.53 m | 3.48 m x 3.53 m |
| Main Level | Kitchen | 3.61 m | 3.53 m | 3.61 m x 3.53 m |
| Main Level | Laundry Room | 2.21 m | 2.67 m | 2.21 m x 2.67 m |
https://www.realtor.ca/real-estate/26843925/33-glebemount-ave-toronto-danforth
Interested?
Contact us for more information
Andrei Daniel Angelkovski
Salesperson
https://beachinvesting.com/
https://www.facebook.com/BeachInvesting
https://twitter.com/beachinvesting
https://www.linkedin.com/in/beachinvesting/

1739 Bayview Ave.
Toronto, Ontario M4G 3C1
(416) 487-5131
(416) 487-1750
www.remaxultimate.com















































































