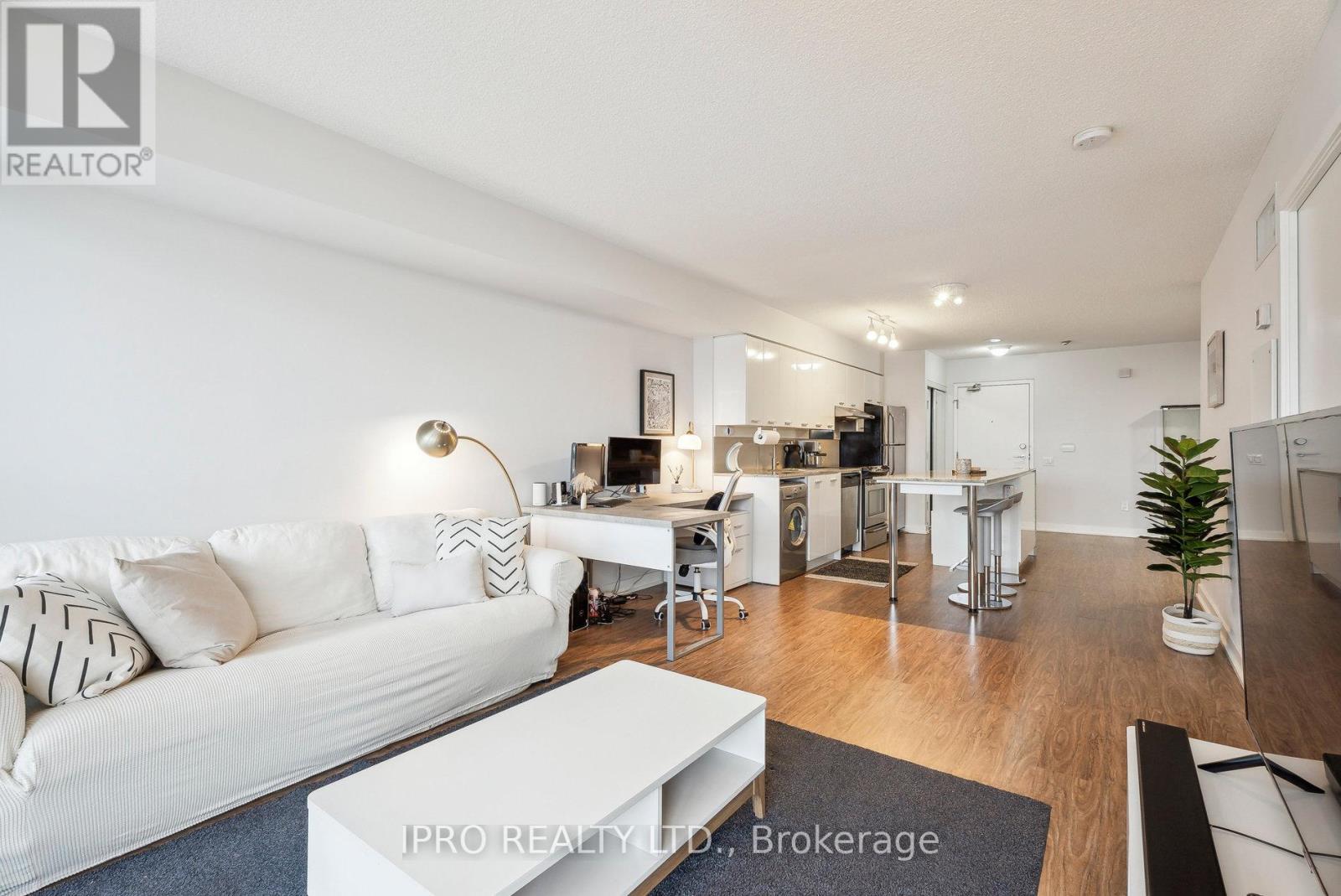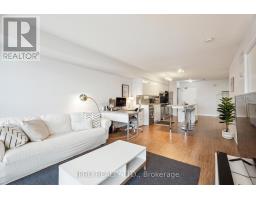#306 -19 Singer Crt Toronto, Ontario M2K 0B2
$629,800Maintenance,
$693.07 Monthly
Maintenance,
$693.07 MonthlyDiscover urban living at its finest in this spacious 739 sq.ft 1+Den unit at Concord City Place in prime North York location. This south-facing gem boasts modern finishes throughout, featuring an extra-wide living room - wider than the 2 bath units - perfect for entertaining. Contemporary, open concept space that features a modern kitchen w/ huge over-sized island, granite countertops & S/S appliances. Large & airy den is perfect for a home office. Also included, 1 underground parking spot & 1 locker for added storage. Ultra convenient location walking distance to two TTC subway stations (Bessarion & Leslie), NYGH, Bayview Village & quick drive to Yonge & Sheppard, Hwy 401, Fairview Mall, parks, restaurants, grocery stores & so much more. Located in an excellent school district (Crestview P.S). Great home for first time buyers, couples, empty-nesters or even a young family. Amenities incl. 24 hr concierge, indoor pool, party room, basketball/badminton Court, gym, kids play area **** EXTRAS **** Top Tier Amenities: 24 Hr security/concierge, Indoor Pool & Sauna, Party Room/Meeting Room, Gym, Basketball/Badminton Court, Yoga Centre, Kids Zone Play Area, Foosball/Billiards Table, Guest Suites, BBQ Area, Visitor Parking & more! (id:18788)
Property Details
| MLS® Number | C8292100 |
| Property Type | Single Family |
| Community Name | Bayview Village |
| Features | Balcony |
| Parking Space Total | 1 |
| Pool Type | Indoor Pool |
| Structure | Squash & Raquet Court |
Building
| Bathroom Total | 1 |
| Bedrooms Above Ground | 1 |
| Bedrooms Below Ground | 1 |
| Bedrooms Total | 2 |
| Amenities | Storage - Locker, Security/concierge, Party Room, Visitor Parking, Exercise Centre |
| Cooling Type | Central Air Conditioning |
| Exterior Finish | Concrete |
| Heating Fuel | Natural Gas |
| Heating Type | Forced Air |
| Type | Apartment |
Parking
| Visitor Parking |
Land
| Acreage | No |
Rooms
| Level | Type | Length | Width | Dimensions |
|---|---|---|---|---|
| Main Level | Living Room | 5.11 m | 3.63 m | 5.11 m x 3.63 m |
| Main Level | Dining Room | 5.11 m | 3.63 m | 5.11 m x 3.63 m |
| Main Level | Kitchen | 3.99 m | 3.4 m | 3.99 m x 3.4 m |
| Main Level | Primary Bedroom | 3.91 m | 2.64 m | 3.91 m x 2.64 m |
| Main Level | Den | 3.51 m | 3.94 m | 3.51 m x 3.94 m |
https://www.realtor.ca/real-estate/26825870/306-19-singer-crt-toronto-bayview-village
Interested?
Contact us for more information
Vivian Kim
Salesperson
https://www.instagram.com/jonandvivianrealestate/?hl=en
1396 Don Mills Rd #101 Bldg E
Toronto, Ontario M3B 0A7
(416) 364-4776
(416) 364-5546
Jonathan Chiu
Salesperson
1396 Don Mills Rd #101 Bldg E
Toronto, Ontario M3B 0A7
(416) 364-4776
(416) 364-5546





































































