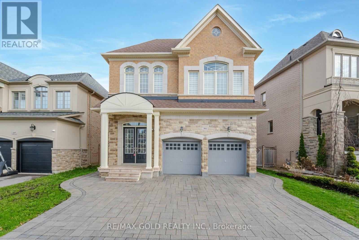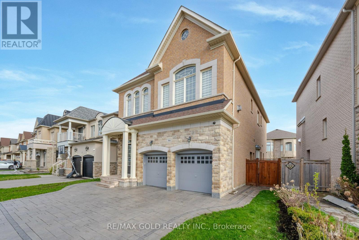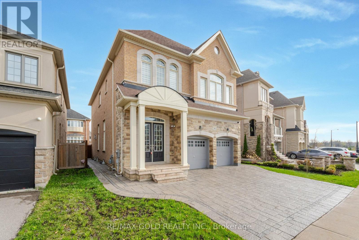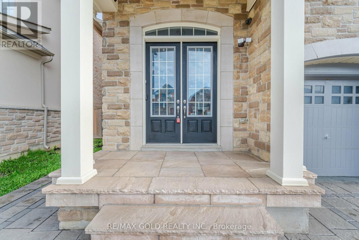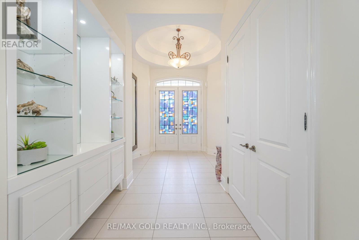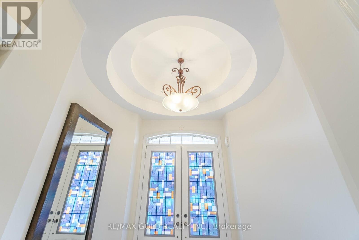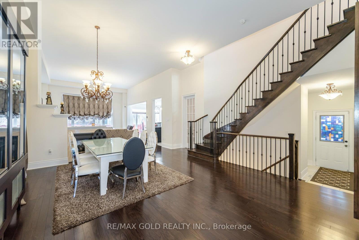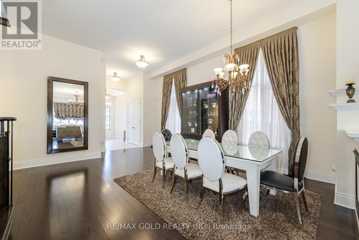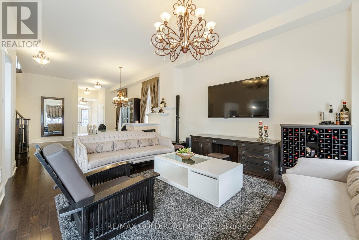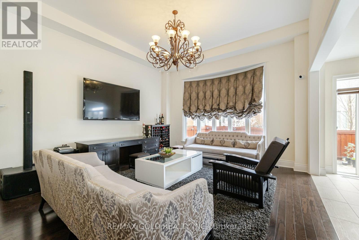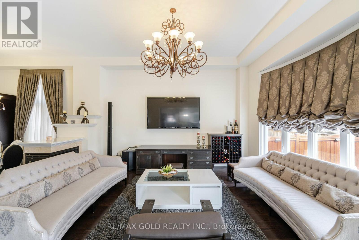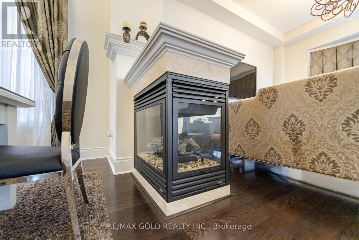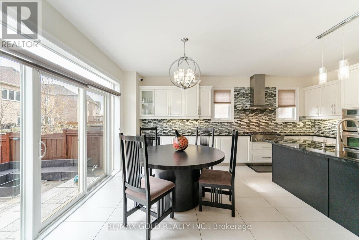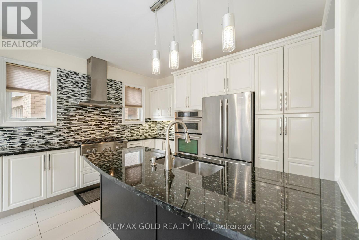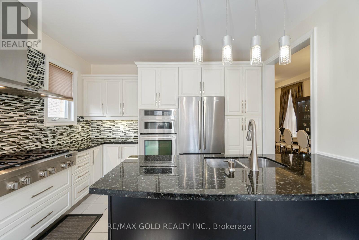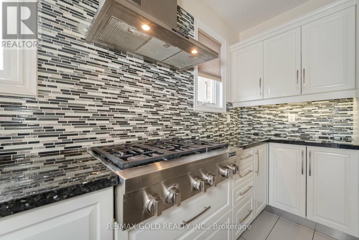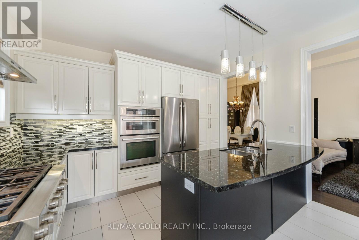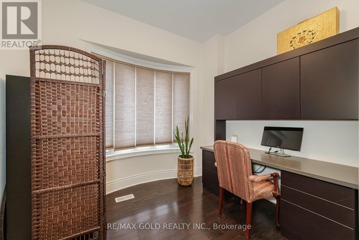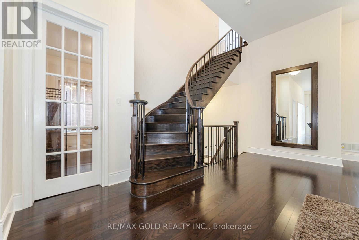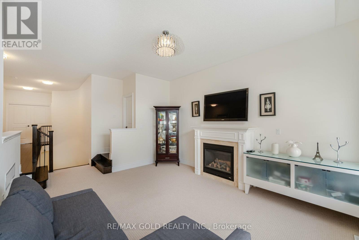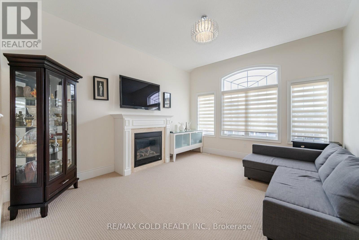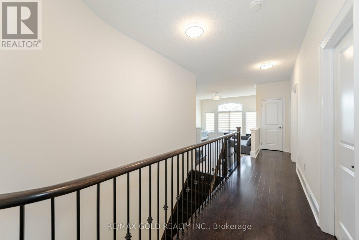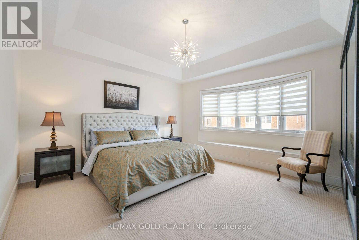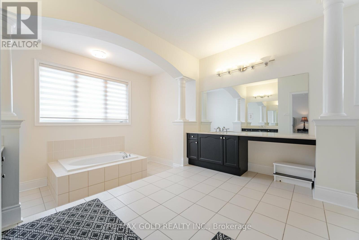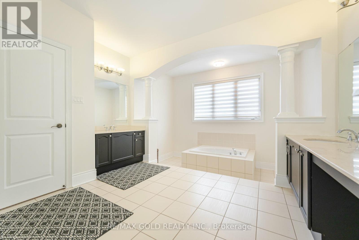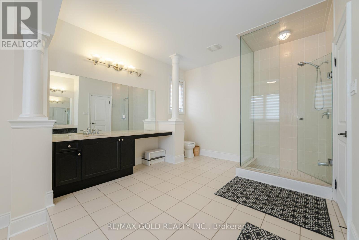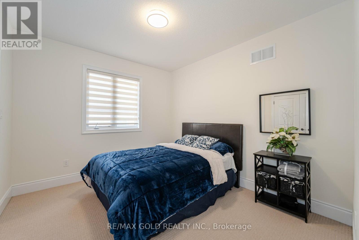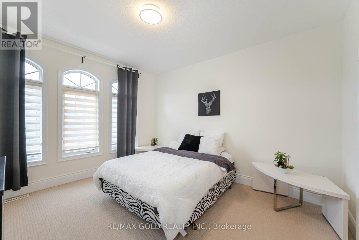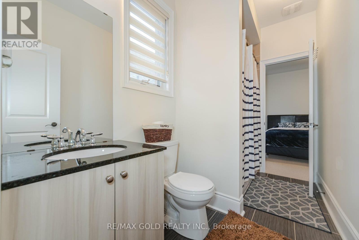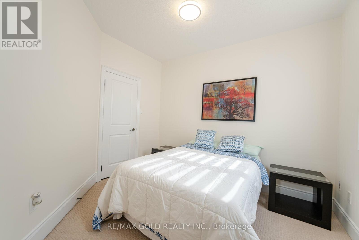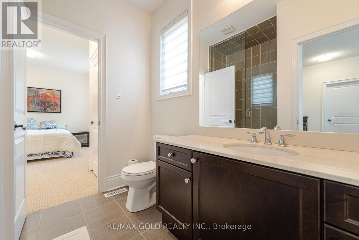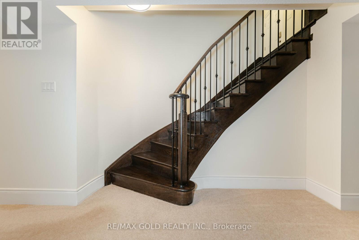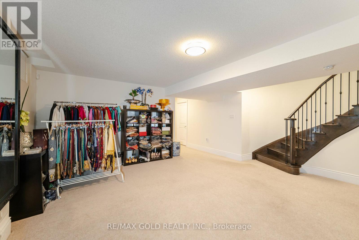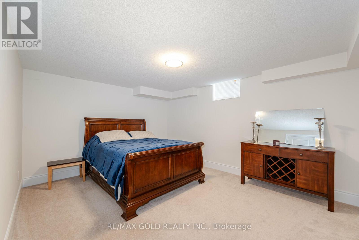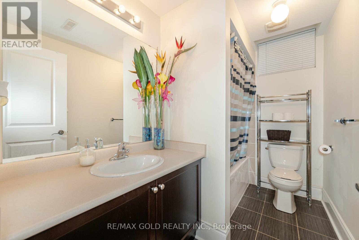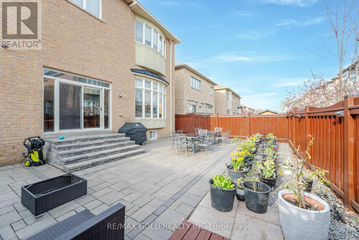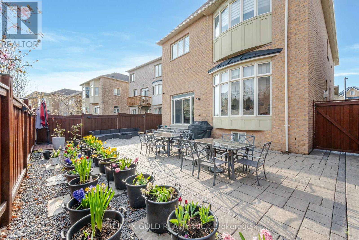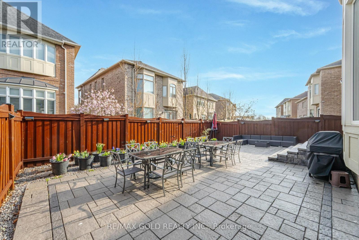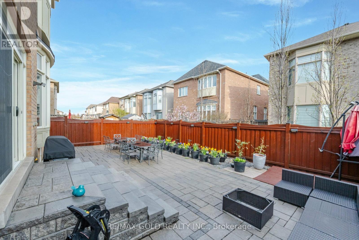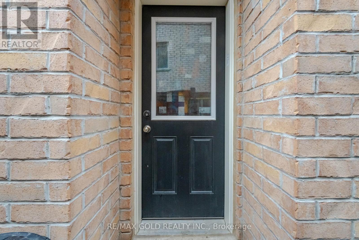301 Chatfield Dr Vaughan, Ontario L4H 3R7
$2,349,900
This Stunning Family Home nestled on a serene street in prestigious Vellore Village Community offers around 4000 sqft of living, Meticulously maintained Home comes with 4+1 Bedrooms+ Office & Loft + 4.5 Washrooms. The upgraded gourmet kitchen with Jenn Air Built In appliances and granite counters opens to a large breakfast area walkout to the patio.Custom Interlock driveway, Back Patio and Both Sides of the House. 12ft Smooth ceiling on main floor with open concept on Main Floor & 9ft Ceiling on 2nd Floor. The family room exudes warmth with its fireplace, while the Office offers a quiet retreat with French doors. Upstairs Loft comes with Fireplace can be used as Entertaining Media Room. Primary bedroom impresses with a luxurious ensuite with Glass sower & Double Sinks and walk-in closet.The finished basement hosts a recreation area, an additional bedroom with a full bathroom. Professionally landscaped Backyard. this exceptional property. Conveniently located near parks, Tennis Courts, ponds, Shopping and highways. Don't Miss This opportunity! **** EXTRAS **** Custom Drapes & Upgraded Light Fixtures. S/S Fridge, B/I Countertop Stove, B/I Oven, B/I Microwave, Dishwasher, Washer & Dryer. All Light Fixtures & All Window Coverings. Central Air Conditioner & Garage Door Openers With Remotes. (id:18788)
Property Details
| MLS® Number | N8278128 |
| Property Type | Single Family |
| Community Name | Vellore Village |
| Amenities Near By | Hospital, Park, Public Transit, Schools |
| Community Features | Community Centre |
| Parking Space Total | 6 |
Building
| Bathroom Total | 4 |
| Bedrooms Above Ground | 4 |
| Bedrooms Below Ground | 1 |
| Bedrooms Total | 5 |
| Basement Development | Partially Finished |
| Basement Type | N/a (partially Finished) |
| Construction Style Attachment | Detached |
| Cooling Type | Central Air Conditioning |
| Exterior Finish | Brick, Stone |
| Fireplace Present | Yes |
| Heating Fuel | Natural Gas |
| Heating Type | Forced Air |
| Stories Total | 2 |
| Type | House |
Parking
| Garage |
Land
| Acreage | No |
| Land Amenities | Hospital, Park, Public Transit, Schools |
| Size Irregular | 46.64 X 105.93 Ft |
| Size Total Text | 46.64 X 105.93 Ft |
| Surface Water | Lake/pond |
Rooms
| Level | Type | Length | Width | Dimensions |
|---|---|---|---|---|
| Second Level | Loft | 6 m | 4.3 m | 6 m x 4.3 m |
| Second Level | Primary Bedroom | 6.1 m | 4.7 m | 6.1 m x 4.7 m |
| Second Level | Bedroom 2 | 4.9 m | 3 m | 4.9 m x 3 m |
| Second Level | Bedroom 3 | 4.5 m | 4.2 m | 4.5 m x 4.2 m |
| Second Level | Bedroom 4 | 4.5 m | 4.1 m | 4.5 m x 4.1 m |
| Basement | Great Room | 4.1 m | 3.9 m | 4.1 m x 3.9 m |
| Main Level | Living Room | 5.1 m | 4.1 m | 5.1 m x 4.1 m |
| Main Level | Dining Room | 5.1 m | 4.1 m | 5.1 m x 4.1 m |
| Main Level | Family Room | 5.2 m | 3.6 m | 5.2 m x 3.6 m |
| Main Level | Kitchen | 5.6 m | 4.8 m | 5.6 m x 4.8 m |
| Main Level | Eating Area | 5.6 m | 4.8 m | 5.6 m x 4.8 m |
| Main Level | Office | 4 m | 3.5 m | 4 m x 3.5 m |
https://www.realtor.ca/real-estate/26812259/301-chatfield-dr-vaughan-vellore-village
Interested?
Contact us for more information

Anil Gulati
Broker
(416) 893-3332
www.acegtarealtors.com
2720 North Park Drive #201
Brampton, Ontario L6S 0E9
(905) 456-1010
(905) 673-8900

Hardeep Multani
Salesperson
(416) 919-3268
WWW.ACEGTAREALTORS.COM
https://www.facebook.com/bestbramptonrealtors
2720 North Park Drive #201
Brampton, Ontario L6S 0E9
(905) 456-1010
(905) 673-8900
