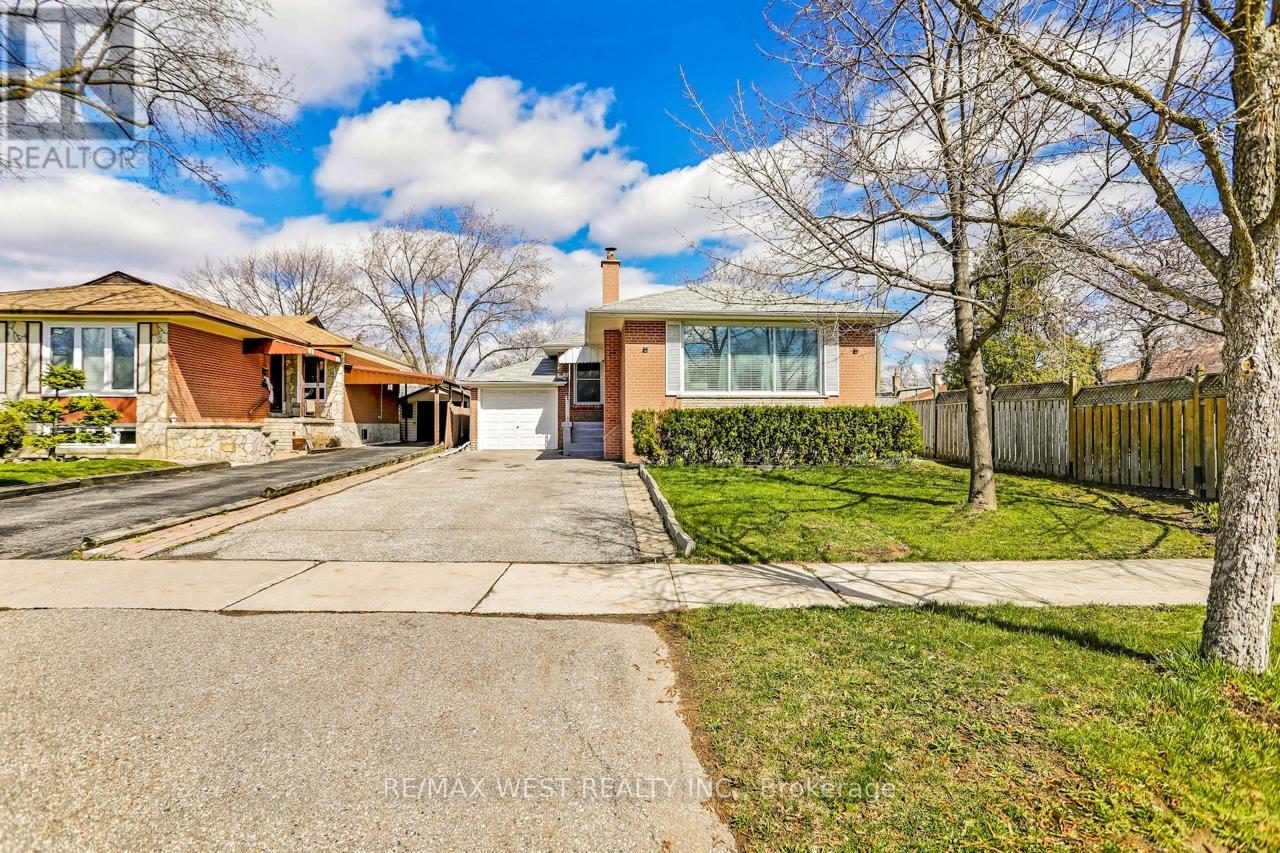3 Sanctbury Pl Toronto, Ontario M9C 4M4
$1,199,000
Welcome to 3 Sanctbury Place! This fantastic family home features 3+1 Spacious bedrooms, a newly renovated kitchen that includes quartz counter tops, custom cabinets and Stainless-Steel Appliances. Located on a very quiet street this home has a bright living room, cozy dining room off the kitchen and a separate walk-out from your primary bedroom to your updated back deck that overlook a gorgeous pool sized backyard! This home has been extremely cared for with 2 updated bathrooms, newly installed flooring and carpet throughout! The basement has a separate entrance that leads into your vintage family room perfect for winding down and relaxing by the fireplace while the kids play in the neighbouring rec room. Rooms could easily be retrofitted to a workout room or an additional bedroom! The basement also includes one additional bedroom, updated separate laundry room, spacious 3 pc bathroom, one workshop and extra storage underneath the stairs! Eringate and Centennial Park are nearby and only minutes to transit! Excellent access to HWYs for all your shopping needs! **** EXTRAS **** Attached 1 car garage plus private double car driveway. (id:18788)
Property Details
| MLS® Number | W8240554 |
| Property Type | Single Family |
| Community Name | Eringate-Centennial-West Deane |
| Amenities Near By | Park, Public Transit, Schools |
| Features | Level Lot |
| Parking Space Total | 5 |
Building
| Bathroom Total | 2 |
| Bedrooms Above Ground | 3 |
| Bedrooms Below Ground | 1 |
| Bedrooms Total | 4 |
| Architectural Style | Bungalow |
| Basement Features | Separate Entrance |
| Basement Type | Full |
| Construction Style Attachment | Detached |
| Cooling Type | Central Air Conditioning |
| Exterior Finish | Brick |
| Fireplace Present | Yes |
| Heating Fuel | Natural Gas |
| Heating Type | Forced Air |
| Stories Total | 1 |
| Type | House |
Parking
| Attached Garage |
Land
| Acreage | No |
| Land Amenities | Park, Public Transit, Schools |
| Size Irregular | 45 X 130.85 Ft |
| Size Total Text | 45 X 130.85 Ft |
Rooms
| Level | Type | Length | Width | Dimensions |
|---|---|---|---|---|
| Basement | Living Room | 5 m | 3.68 m | 5 m x 3.68 m |
| Basement | Recreational, Games Room | 4.75 m | 5.45 m | 4.75 m x 5.45 m |
| Basement | Bedroom 4 | 3 m | 3 m | 3 m x 3 m |
| Basement | Laundry Room | 3 m | 2.3 m | 3 m x 2.3 m |
| Basement | Workshop | 2.2 m | 3.2 m | 2.2 m x 3.2 m |
| Main Level | Living Room | 4.8 m | 3.18 m | 4.8 m x 3.18 m |
| Main Level | Dining Room | 2.82 m | 2.72 m | 2.82 m x 2.72 m |
| Main Level | Kitchen | 3.42 m | 2.58 m | 3.42 m x 2.58 m |
| Main Level | Primary Bedroom | 3.93 m | 3.19 m | 3.93 m x 3.19 m |
| Main Level | Bedroom 2 | 3.19 m | 3 m | 3.19 m x 3 m |
| Main Level | Bedroom 3 | 3.12 m | 2.95 m | 3.12 m x 2.95 m |
https://www.realtor.ca/real-estate/26759856/3-sanctbury-pl-toronto-eringate-centennial-west-deane
Interested?
Contact us for more information

Jared Rogers
Broker
(905) 208-1121
www.jaredrogers.ca
https://www.facebook.com/JaredRogers.ca?filter=3
https://twitter.com/jaredrogers_ca
ca.linkedin.com/in/jaredrogersrealty

1678 Bloor St., West
Toronto, Ontario M6P 1A9
(416) 769-1616
(416) 769-1524
www.remaxwest.com





































































