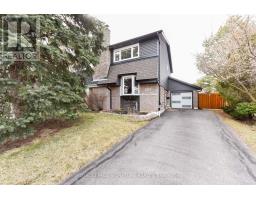2945 Arvida Circ Mississauga, Ontario L5N 1R4
$1,038,000
Welcome To This Charming 3+1 Bedrm, 3 Bathrm 2 Storey Home. Nestled In A Quiet, Family-Friendly Neighborhood In Mississauga. As you step inside, you'll be greeted by an inviting open-concept layout flooded with natural light through large windows, creating a warm and welcoming ambiance throughout the home. Professionally Renovated (2023), New Kitchen & Bath. A Chef's Delight Kitchen With Quartz Countertops Custom Cabinetry And New Stainless Steel Appliances. 10Ft Ceiling Kitchen Walks Out To A Huge Pie-Shaped Fenced Backyard With Fruit Trees And a New Garden Shed - An Oasis In The City. The Finished Basement Offers An Additional Bedroom, And A Spacious 3-Piece Bathroom, Possibly An Inlaw Suite. Extra Long Private Driveway Accommodates 4 Cars. Convenience Is At Your Doorstep, Close To All Amenities, Quick Walk To Schools, Parks, Library, Shopping, Lake Aquitaine Park, 2 Go Stations, and Hwys 401 & 407 Are 5 Min Away. Don't Miss The Opportunity To Make This Charming Property Your Own!!! **** EXTRAS **** Window 2020, A/C 2019, Furnace 2016, Roof 2017. Click Link for Virtural Tour (id:18788)
Property Details
| MLS® Number | W8146010 |
| Property Type | Single Family |
| Community Name | Meadowvale |
| Amenities Near By | Park, Public Transit, Schools |
| Community Features | Community Centre |
| Parking Space Total | 5 |
Building
| Bathroom Total | 3 |
| Bedrooms Above Ground | 3 |
| Bedrooms Total | 3 |
| Basement Development | Finished |
| Basement Type | N/a (finished) |
| Construction Style Attachment | Semi-detached |
| Cooling Type | Central Air Conditioning |
| Exterior Finish | Brick, Wood |
| Fireplace Present | Yes |
| Heating Fuel | Natural Gas |
| Heating Type | Forced Air |
| Stories Total | 2 |
| Type | House |
Parking
| Attached Garage |
Land
| Acreage | No |
| Land Amenities | Park, Public Transit, Schools |
| Size Irregular | 26.04 X 159.25 Ft ; 26.13' X 159.50 X 51' X 24.82' X 184.33' |
| Size Total Text | 26.04 X 159.25 Ft ; 26.13' X 159.50 X 51' X 24.82' X 184.33' |
Rooms
| Level | Type | Length | Width | Dimensions |
|---|---|---|---|---|
| Second Level | Primary Bedroom | 4.92 m | 4.7 m | 4.92 m x 4.7 m |
| Second Level | Bedroom 2 | 3.58 m | 2.59 m | 3.58 m x 2.59 m |
| Second Level | Bedroom 3 | 3.58 m | 2.23 m | 3.58 m x 2.23 m |
| Basement | Bedroom | 4.73 m | 3.42 m | 4.73 m x 3.42 m |
| Main Level | Living Room | 4.76 m | 3.66 m | 4.76 m x 3.66 m |
| Main Level | Dining Room | 3.58 m | 311 m | 3.58 m x 311 m |
| Ground Level | Kitchen | 4.8 m | 2.79 m | 4.8 m x 2.79 m |
Utilities
| Sewer | Installed |
| Natural Gas | Installed |
| Electricity | Installed |
| Cable | Installed |
https://www.realtor.ca/real-estate/26628382/2945-arvida-circ-mississauga-meadowvale
Interested?
Contact us for more information

Lisa Nguyen
Salesperson
(647) 782-8541
NguyenRealtyGroup.com

201-30 Eglinton Ave West
Mississauga, Ontario L5R 3E7
(905) 568-2121
(905) 568-2588









































































