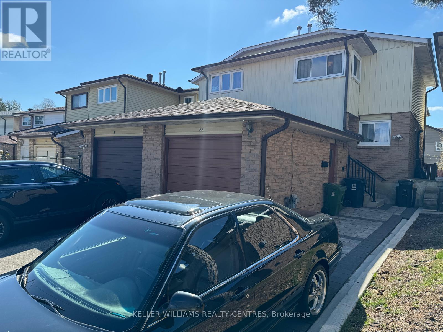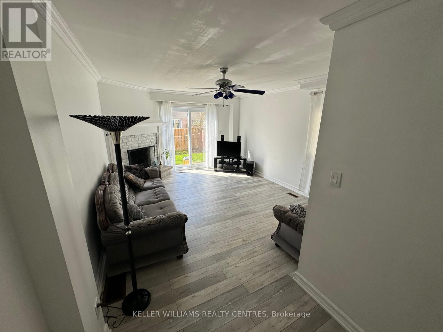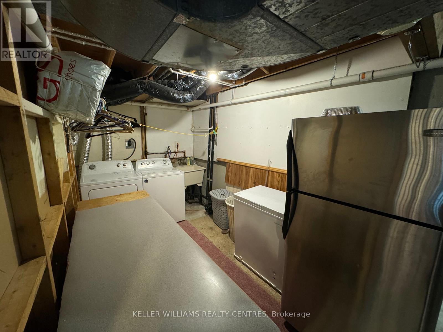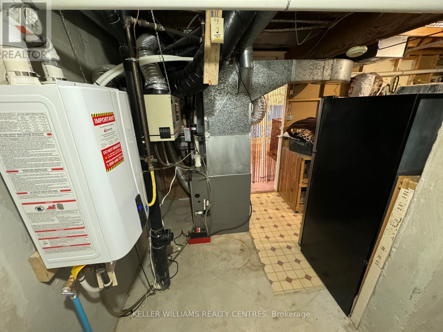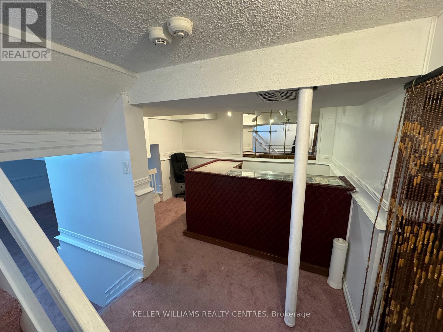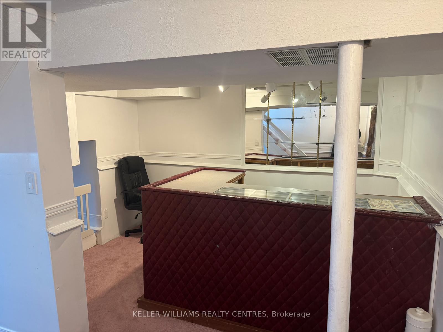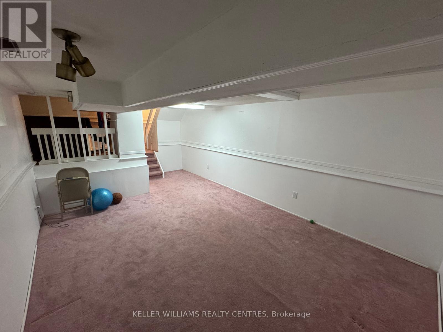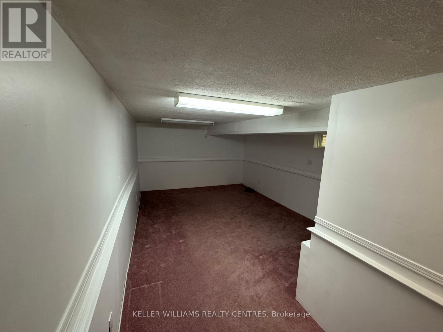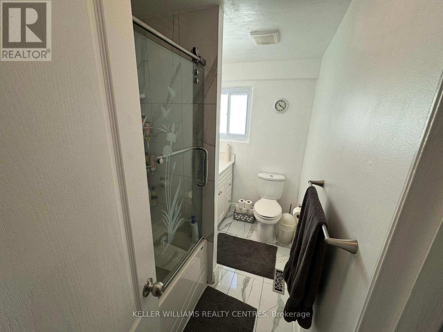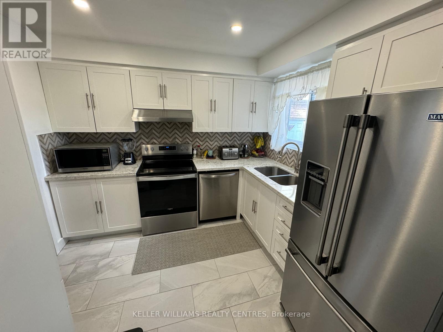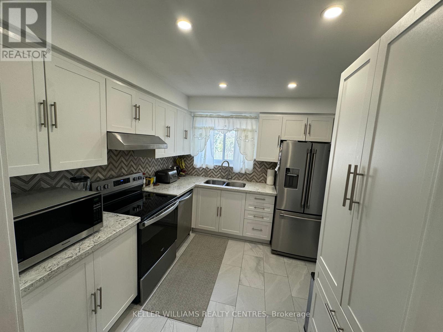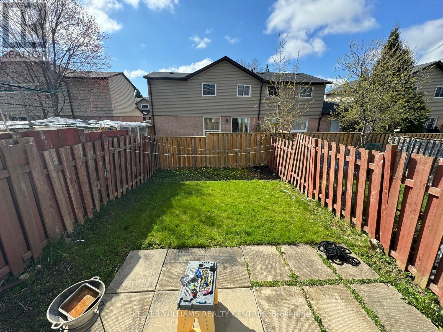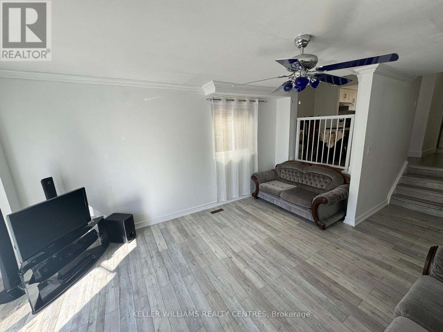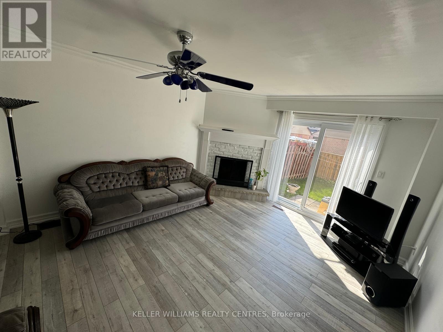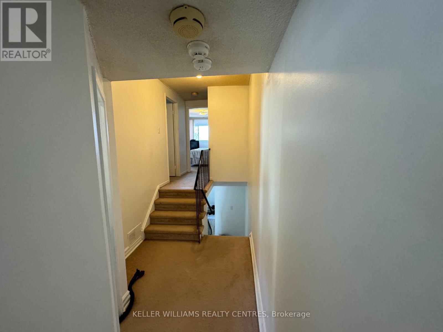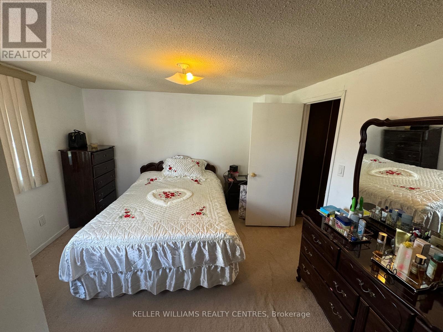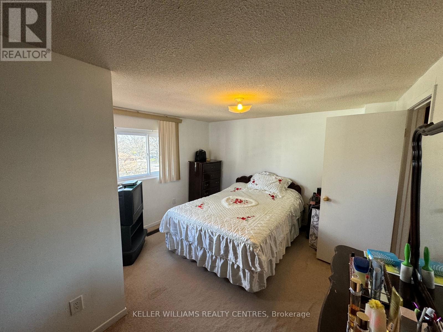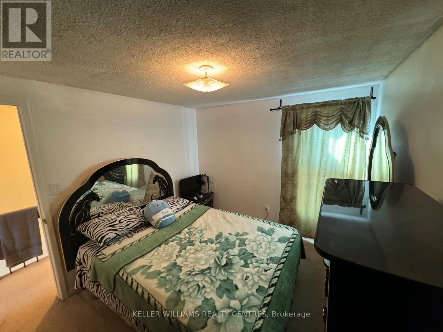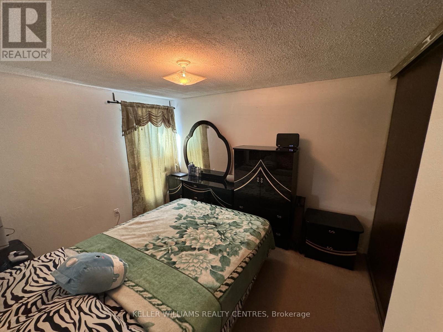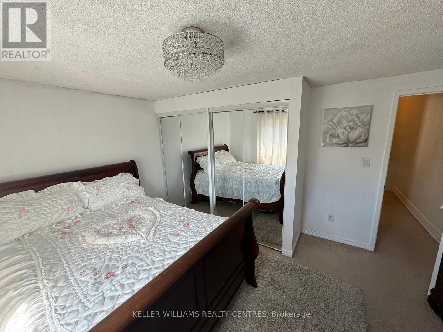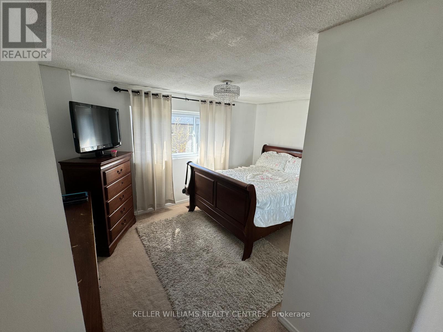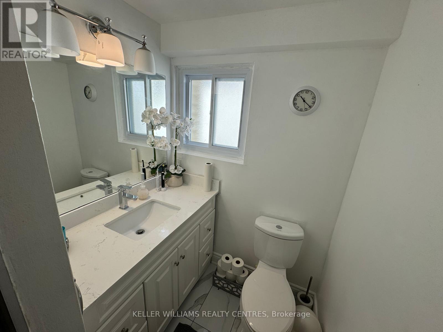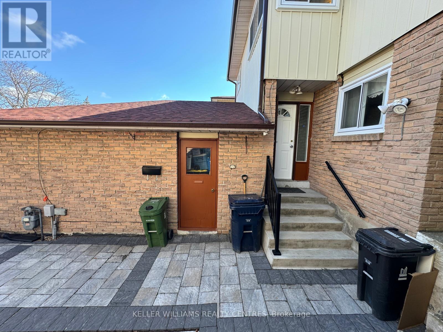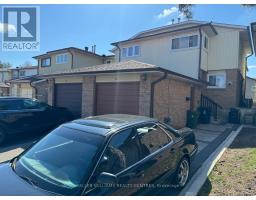29 Puma Dr Toronto, Ontario M1V 1J7
$899,000
Welcome to this beautiful 3 Bed, 2 Bath semi detached in a prime location with a Finished basement! Recent upgrades: New roof, Kitchen newly renovated, Interlocking, powder room bathroom upgraded and new flooring on main floor. Bright And Spacious Layout W/Lot Of Natural Light. Nestled in a highly sought-after area. Convenience is at your doorstep with easy access to TTC, schools, grocery stores, shopping centers, Close To Hwy 401 And All Amenities. Chattels as is. **** EXTRAS **** All Existing Applicanes; Fridges, Stoves/Oven, Washer & Dryer. (id:18788)
Property Details
| MLS® Number | E8252640 |
| Property Type | Single Family |
| Community Name | L'Amoreaux |
| Parking Space Total | 2 |
Building
| Bathroom Total | 2 |
| Bedrooms Above Ground | 3 |
| Bedrooms Total | 3 |
| Basement Development | Finished |
| Basement Type | N/a (finished) |
| Construction Style Attachment | Semi-detached |
| Cooling Type | Central Air Conditioning |
| Exterior Finish | Aluminum Siding, Brick |
| Fireplace Present | Yes |
| Heating Fuel | Natural Gas |
| Heating Type | Forced Air |
| Stories Total | 2 |
| Type | House |
Parking
| Attached Garage |
Land
| Acreage | No |
| Size Irregular | 19 X 110 Ft |
| Size Total Text | 19 X 110 Ft |
Rooms
| Level | Type | Length | Width | Dimensions |
|---|---|---|---|---|
| Second Level | Primary Bedroom | 14.27 m | 11.32 m | 14.27 m x 11.32 m |
| Second Level | Bedroom | 13.88 m | 12.01 m | 13.88 m x 12.01 m |
| Second Level | Bedroom | 11.22 m | 9.61 m | 11.22 m x 9.61 m |
| Basement | Recreational, Games Room | 16.5 m | 10.01 m | 16.5 m x 10.01 m |
| Basement | Recreational, Games Room | 11.81 m | 8.86 m | 11.81 m x 8.86 m |
| Lower Level | Living Room | 16.73 m | 12.93 m | 16.73 m x 12.93 m |
| Ground Level | Kitchen | 10.01 m | 9.19 m | 10.01 m x 9.19 m |
| Ground Level | Dining Room | 9.51 m | 8.99 m | 9.51 m x 8.99 m |
https://www.realtor.ca/real-estate/26776990/29-puma-dr-toronto-lamoreaux
Interested?
Contact us for more information

David Jeremy Elie
Salesperson

117 Wellington St E
Aurora, Ontario L4G 1H9
(905) 726-8558
(905) 727-7726
