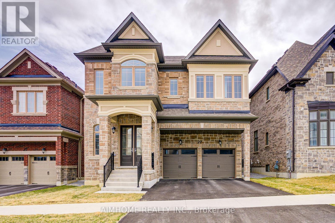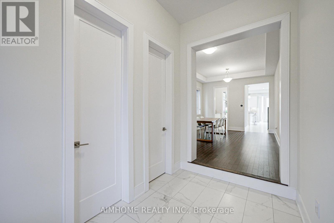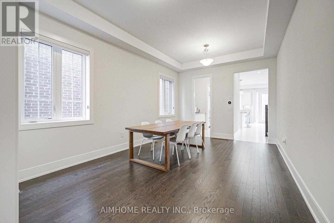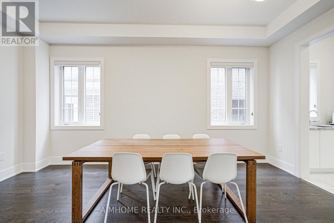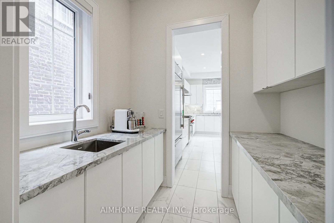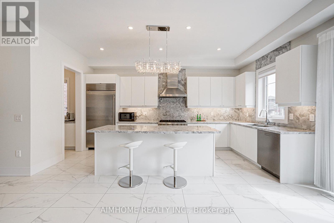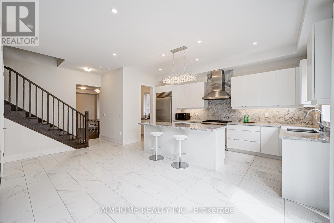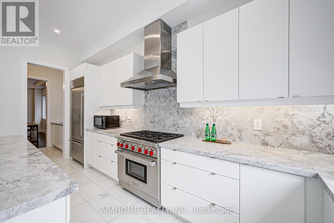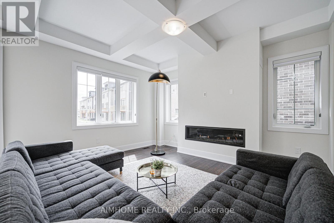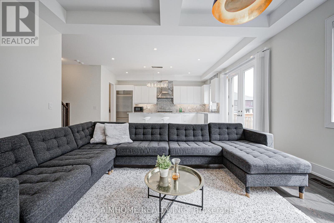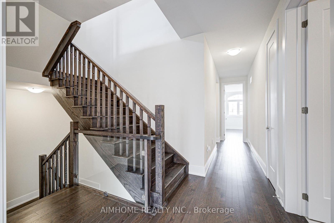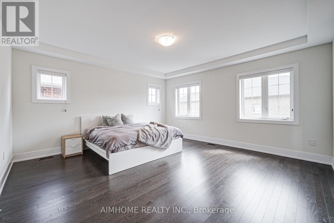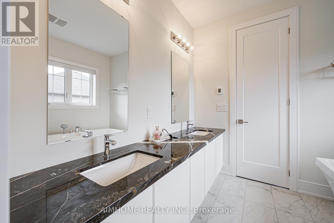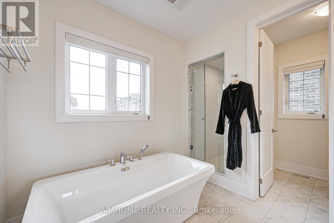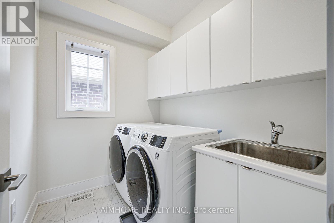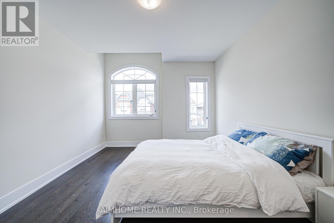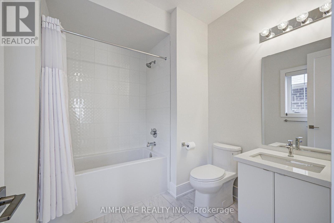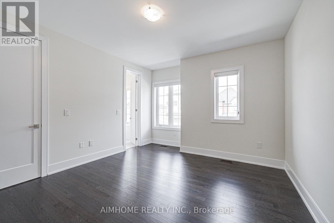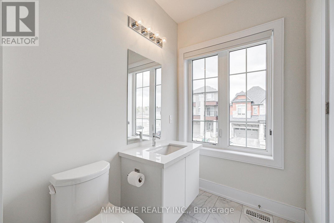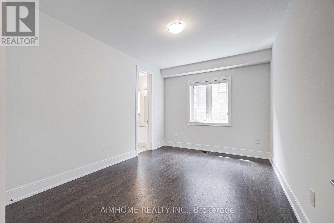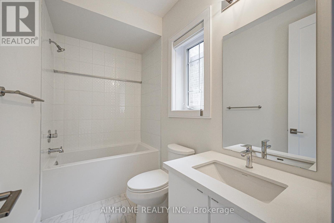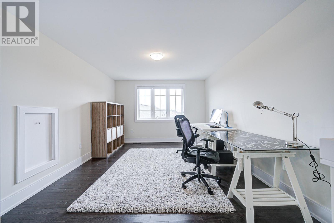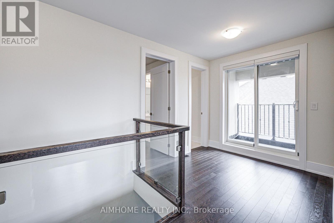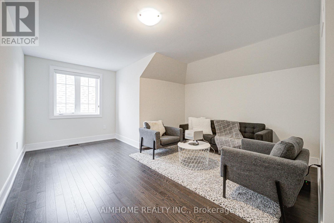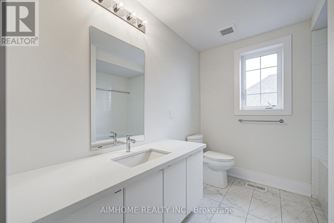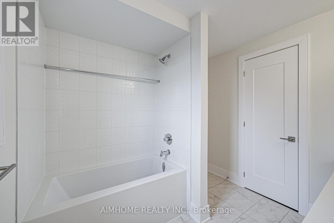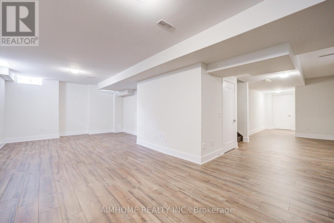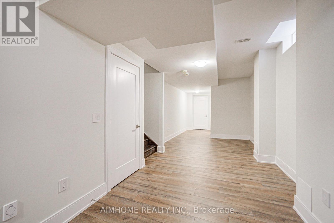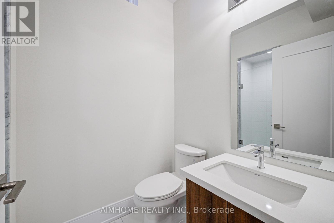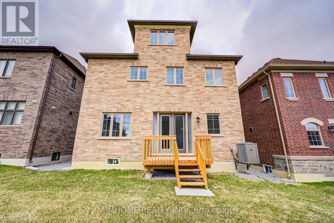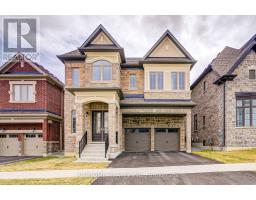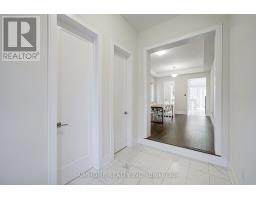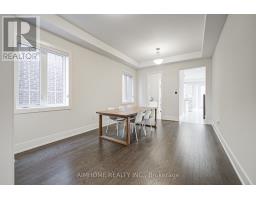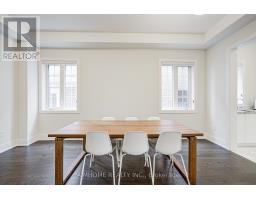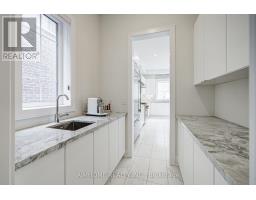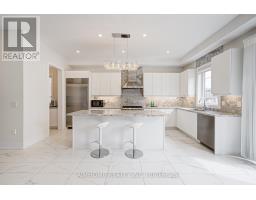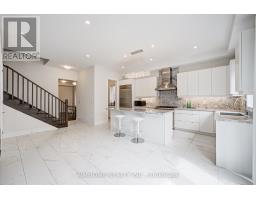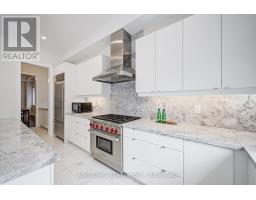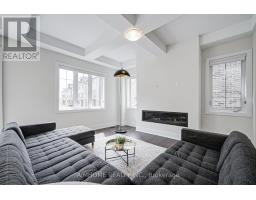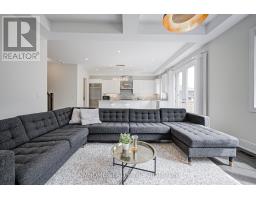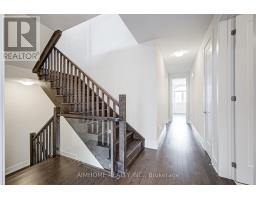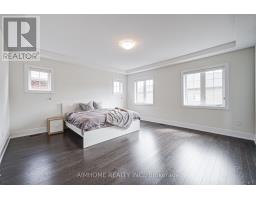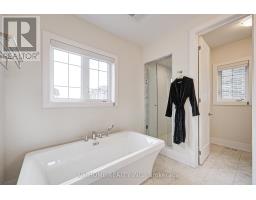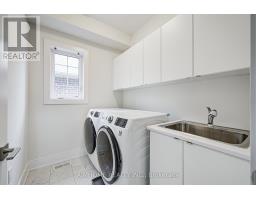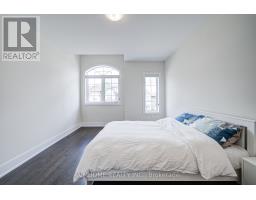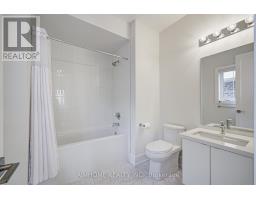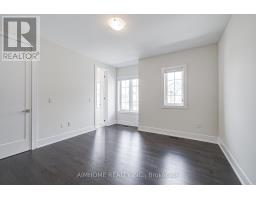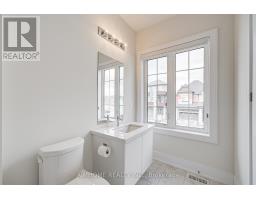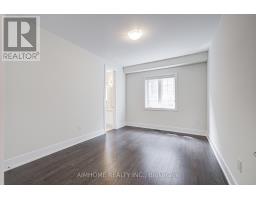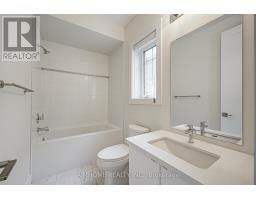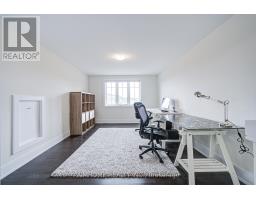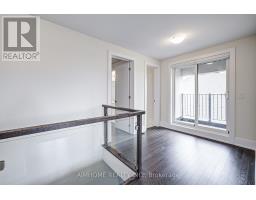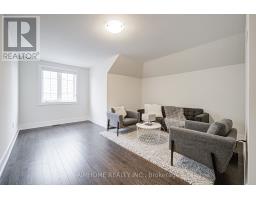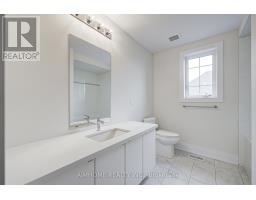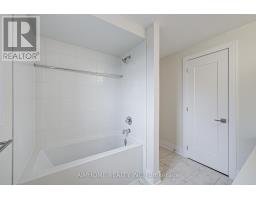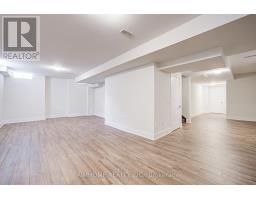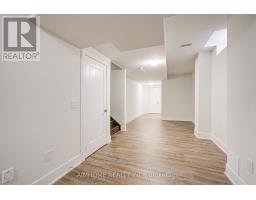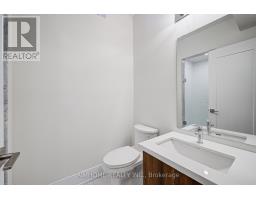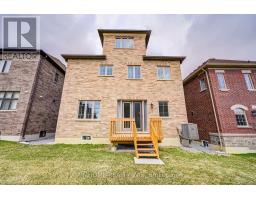27 William Logan Drive Richmond Hill, Ontario L4E 1K3
$2,480,000
Stunning 5-Bedroom Home with Luxury Finishes. Over 4,600 Sq.Ft of Living Space! Welcome to this nearly-new executive home, boasting 5 spacious bedrooms each with its own ensuite. With 3802 Sq.Ft above grade and a fully finished 847 Sq.Ft basement. The main level features 10-foot ceilings, while the second floor offers 9-foot ceilings and 8-foot upgraded doors throughout. Enjoy top-of-the-line finishes including hardwood flooring throughout, quartz/granite countertops, and a gourmet kitchen equipped with a Sub-Zero fridge and Wolf stove.The finished basement includes heated floors throughout, a spacious recreation area, and a modern 3-piece bathroom. Additional upgrades worth over $80,000, including: Built-in humidifier, Air purifier, Central vacuum system and much more. (id:18788)
Property Details
| MLS® Number | N12092572 |
| Property Type | Single Family |
| Community Name | Rural Richmond Hill |
| Parking Space Total | 4 |
Building
| Bathroom Total | 7 |
| Bedrooms Above Ground | 5 |
| Bedrooms Total | 5 |
| Appliances | Central Vacuum, Garage Door Opener Remote(s), Blinds, Dishwasher, Dryer, Freezer, Furniture, Stove, Washer, Refrigerator |
| Basement Development | Finished |
| Basement Type | N/a (finished) |
| Construction Style Attachment | Detached |
| Cooling Type | Central Air Conditioning, Air Exchanger |
| Exterior Finish | Stone, Brick |
| Fireplace Present | Yes |
| Flooring Type | Hardwood |
| Foundation Type | Poured Concrete |
| Half Bath Total | 1 |
| Heating Fuel | Natural Gas |
| Heating Type | Forced Air |
| Stories Total | 3 |
| Size Interior | 3500 - 5000 Sqft |
| Type | House |
| Utility Water | Municipal Water |
Parking
| Attached Garage | |
| Garage |
Land
| Acreage | No |
| Sewer | Sanitary Sewer |
| Size Depth | 112 Ft |
| Size Frontage | 43 Ft |
| Size Irregular | 43 X 112 Ft |
| Size Total Text | 43 X 112 Ft |
Rooms
| Level | Type | Length | Width | Dimensions |
|---|---|---|---|---|
| Second Level | Primary Bedroom | 5.06 m | 4.61 m | 5.06 m x 4.61 m |
| Second Level | Bedroom 2 | 4.3 m | 3.3 m | 4.3 m x 3.3 m |
| Second Level | Bedroom 3 | 3.9 m | 4.51 m | 3.9 m x 4.51 m |
| Second Level | Bedroom 4 | 3.39 m | 4.75 m | 3.39 m x 4.75 m |
| Third Level | Bedroom 5 | 6.12 m | 4.28 m | 6.12 m x 4.28 m |
| Third Level | Office | 4.6 m | 3.38 m | 4.6 m x 3.38 m |
| Main Level | Dining Room | 5.21 m | 3.39 m | 5.21 m x 3.39 m |
| Main Level | Kitchen | 5.34 m | 11.58 m | 5.34 m x 11.58 m |
| Main Level | Family Room | 4.61 m | 4.02 m | 4.61 m x 4.02 m |
https://www.realtor.ca/real-estate/28190322/27-william-logan-drive-richmond-hill-rural-richmond-hill
Interested?
Contact us for more information
Ge Yang
Salesperson

2175 Sheppard Ave E. Suite 106
Toronto, Ontario M2J 1W8
(416) 490-0880
(416) 490-8850
www.aimhomerealty.ca/
