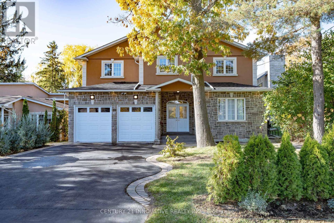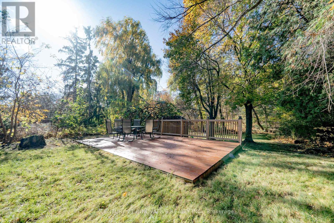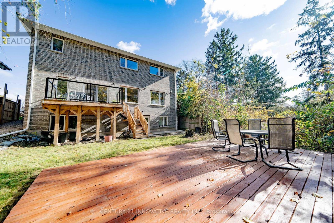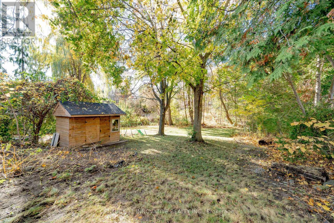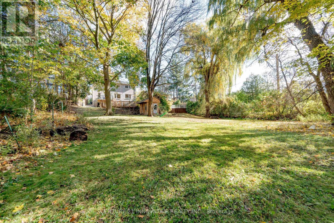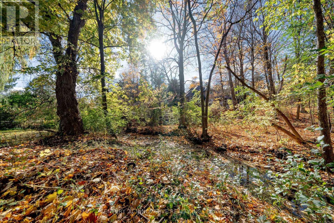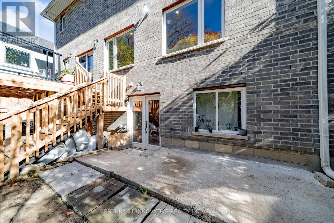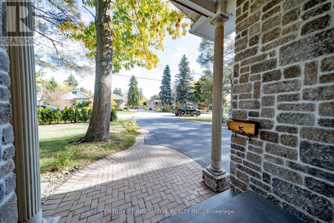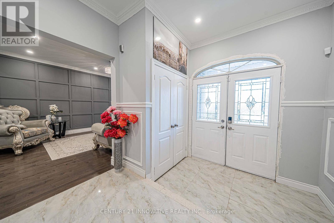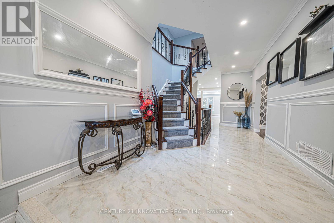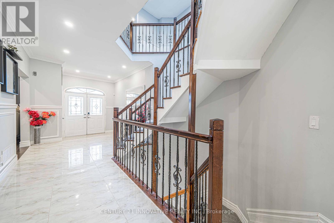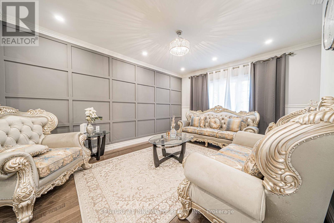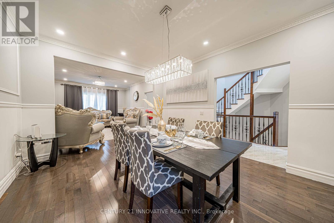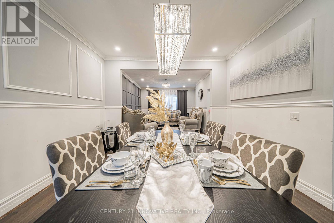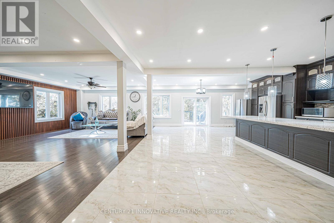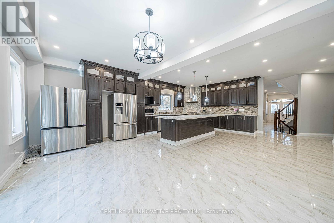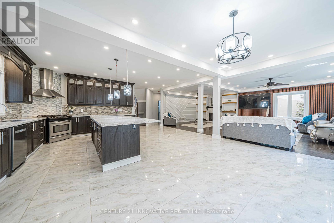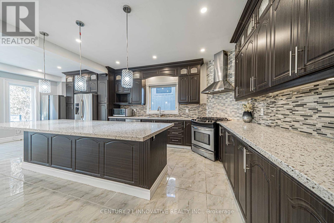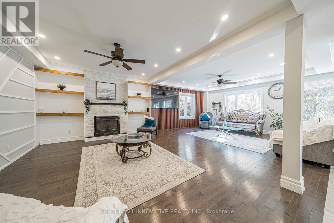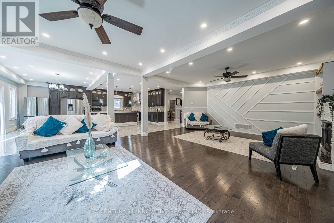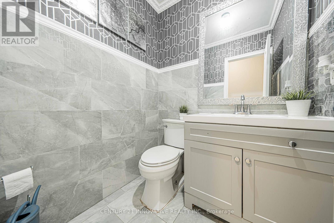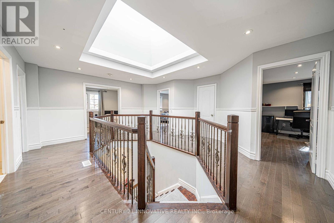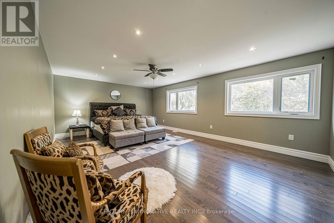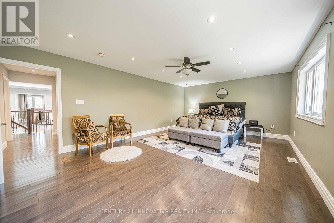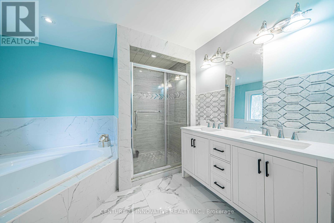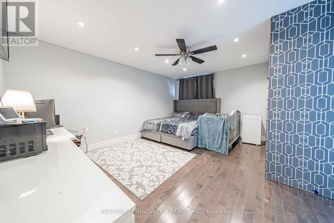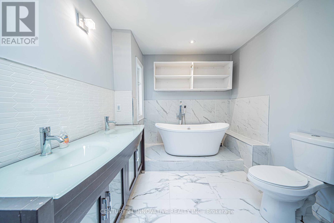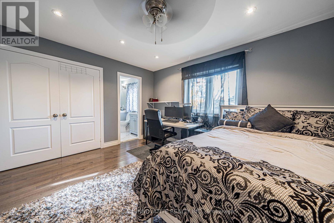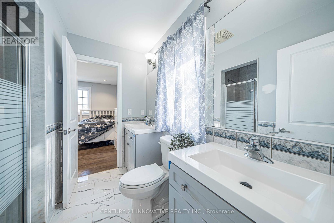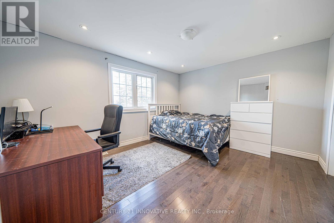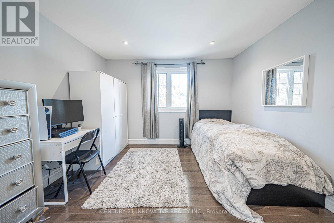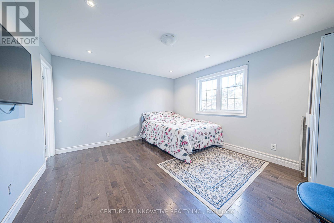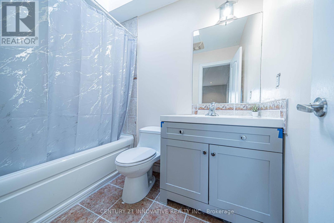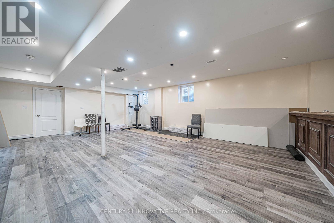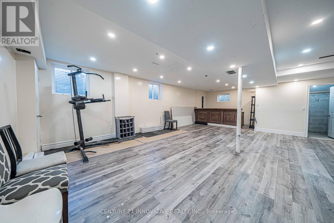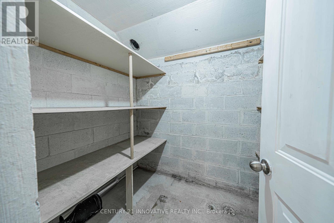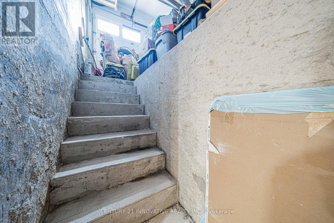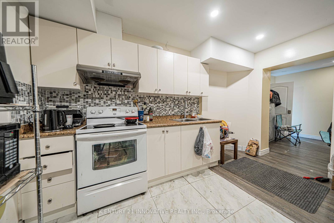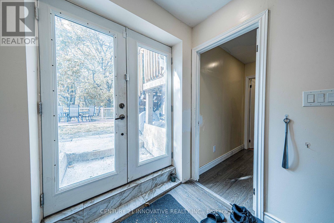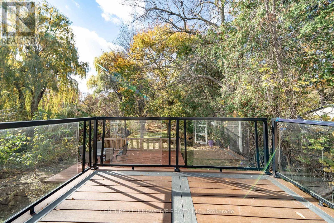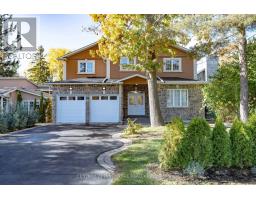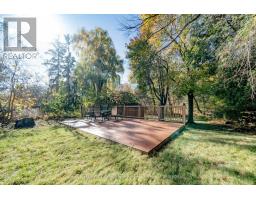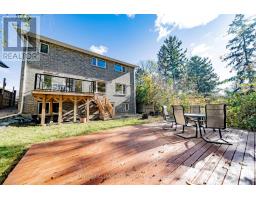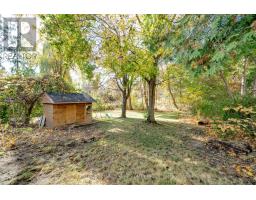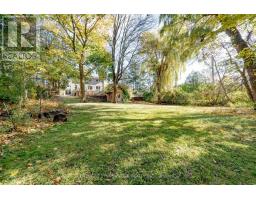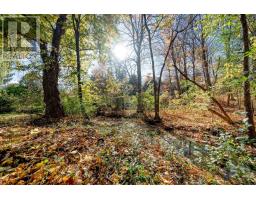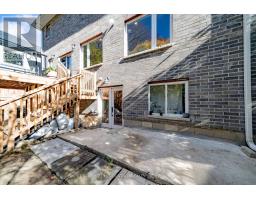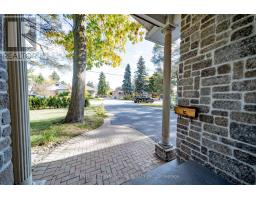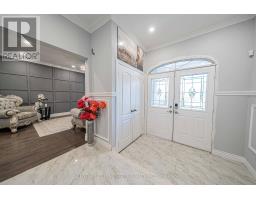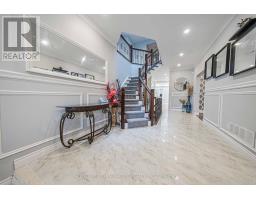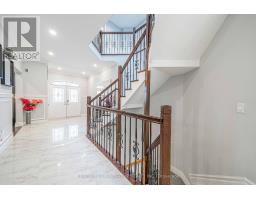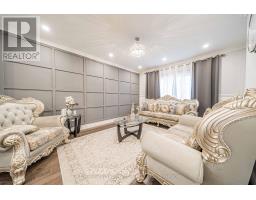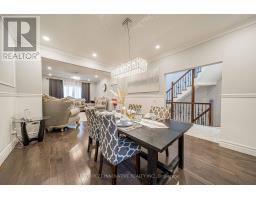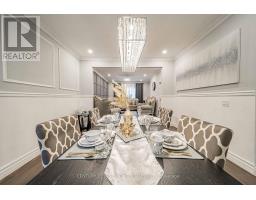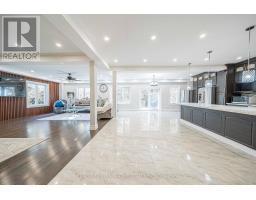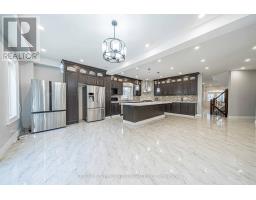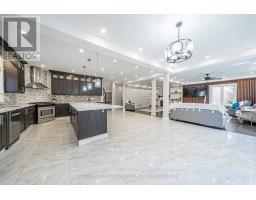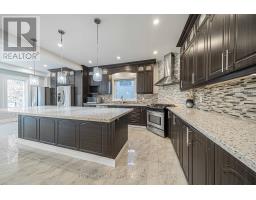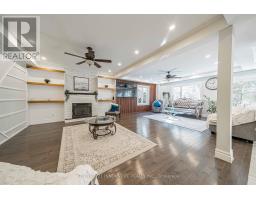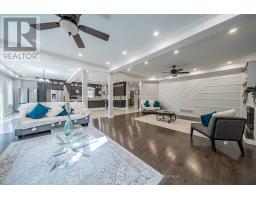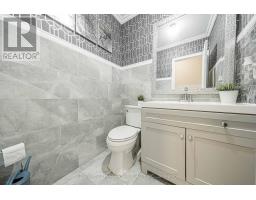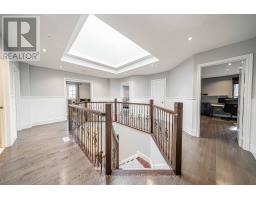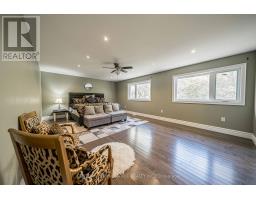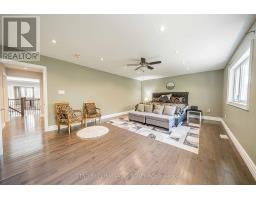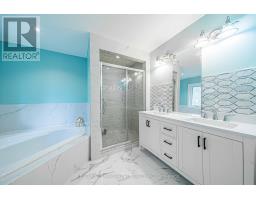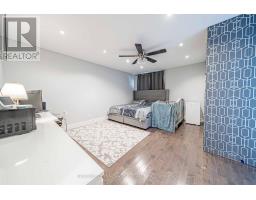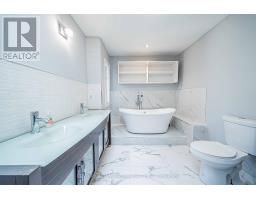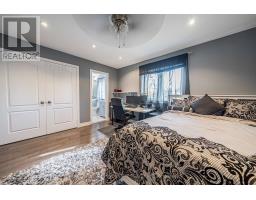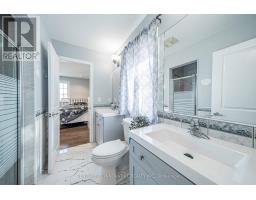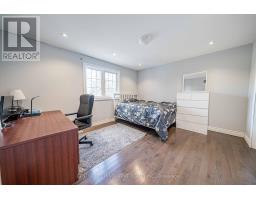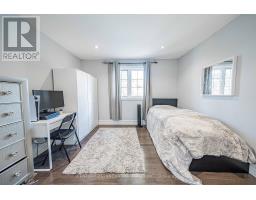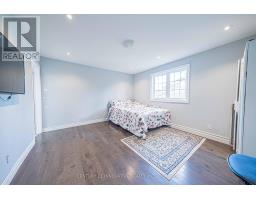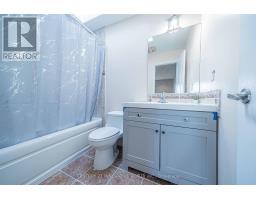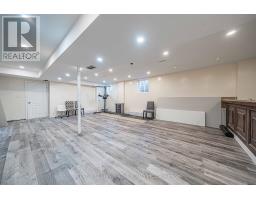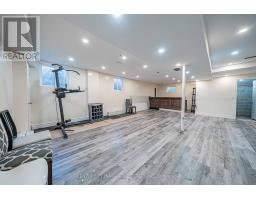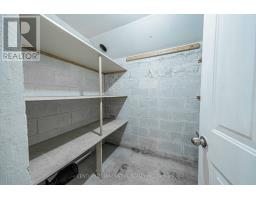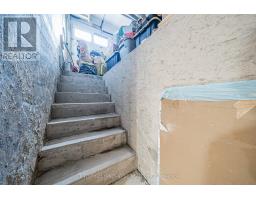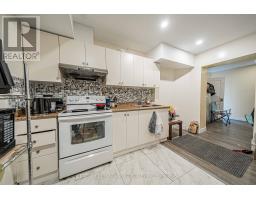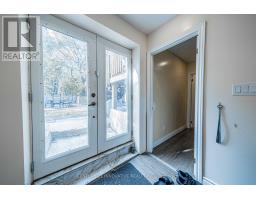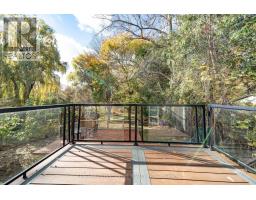24 Cedarview Dr Toronto, Ontario M1C 2K6
$1,989,000
Looking For A Massive House? A Sprawling 6212 SQFT Of Living Space!!! Massive Ravine Lot 50FT x355FT+! This House Boasts 13 Bedrooms! The Second Floor Features 6 Bedrooms! 9 Bathrooms ThroughoutHouse! 9Ft Ceilings! There Are 2 Basement Apartments! Each Boasting 3 Bedrooms! 2 SeperateEntrances! One Walkout Basement! In The Sought After Neighbourhood Of Centennial, Backing Onto ABeautiful River/Stream! You Read That Correctly! Your Oasis Awaits With A Beautiful Ravine AndNatural River/Stream! Massive Custom Built Home! Beautiful Accent Walls! Pine Slate Wall! CrownMoulding! Wainscoting! Hardwood Flooring On Main & 2nd Level! Beautiful Porcelain Tile In theKitchen! Massive Kitchen! 10Ftx4Ft Quartz Island! Potlights In Every Single Room! 5 Bathrooms on 2ndfloor! Second Floor Laundry! 3 Skylights! 2 Master Bedrooms! 2x5Piece Ensuite Bathrooms WithFreestanding Tub! +1 Den On Main Floor! **** EXTRAS **** 3 Fridges, 3 Stove, Dishwasher, Rangehood, Basement As Is ( Stove & Fridge), Gas Furnace, Cac, AllElf's, High Efficient Tankless Hot Water Heater, Washer/Dryer, Ravine Lot 50FTx356FT, River/StreamIn Back! Wet Bar & Cold Room!Dual Master! (id:18788)
Property Details
| MLS® Number | E8275726 |
| Property Type | Single Family |
| Community Name | Centennial Scarborough |
| Amenities Near By | Beach, Place Of Worship, Public Transit, Schools |
| Features | Ravine |
| Parking Space Total | 8 |
Building
| Bathroom Total | 9 |
| Bedrooms Above Ground | 6 |
| Bedrooms Below Ground | 7 |
| Bedrooms Total | 13 |
| Basement Development | Finished |
| Basement Features | Apartment In Basement, Walk Out |
| Basement Type | N/a (finished) |
| Construction Style Attachment | Detached |
| Cooling Type | Central Air Conditioning |
| Exterior Finish | Brick, Stone |
| Fireplace Present | Yes |
| Heating Fuel | Natural Gas |
| Heating Type | Forced Air |
| Stories Total | 2 |
| Type | House |
Parking
| Garage |
Land
| Acreage | No |
| Land Amenities | Beach, Place Of Worship, Public Transit, Schools |
| Size Irregular | 50.06 X 356.18 Ft |
| Size Total Text | 50.06 X 356.18 Ft |
| Surface Water | River/stream |
Rooms
| Level | Type | Length | Width | Dimensions |
|---|---|---|---|---|
| Second Level | Primary Bedroom | 5.64 m | 4.42 m | 5.64 m x 4.42 m |
| Second Level | Bedroom 2 | 4.9 m | 3.88 m | 4.9 m x 3.88 m |
| Second Level | Bedroom 3 | 4.4 m | 3.85 m | 4.4 m x 3.85 m |
| Second Level | Bedroom 4 | 4.15 m | 4 m | 4.15 m x 4 m |
| Second Level | Bedroom 5 | 4.4 m | 3.7 m | 4.4 m x 3.7 m |
| Second Level | Bedroom | 3.63 m | 3.08 m | 3.63 m x 3.08 m |
| Basement | Recreational, Games Room | 9.97 m | 6.58 m | 9.97 m x 6.58 m |
| Basement | Kitchen | Measurements not available | ||
| Main Level | Family Room | 8.53 m | 5.43 m | 8.53 m x 5.43 m |
| Main Level | Kitchen | 7.74 m | 6.31 m | 7.74 m x 6.31 m |
| Main Level | Living Room | 5 m | 4.05 m | 5 m x 4.05 m |
| Main Level | Dining Room | 5 m | 3.75 m | 5 m x 3.75 m |
Utilities
| Sewer | Installed |
| Natural Gas | Installed |
| Electricity | Installed |
| Cable | Installed |
https://www.realtor.ca/real-estate/26808829/24-cedarview-dr-toronto-centennial-scarborough
Interested?
Contact us for more information
Shah Syed
Salesperson
1995 Salem Rd N, Unit 11 &12
Ajax, Ontario L1T 0J9
(905) 239-8383
(905) 239-8386
