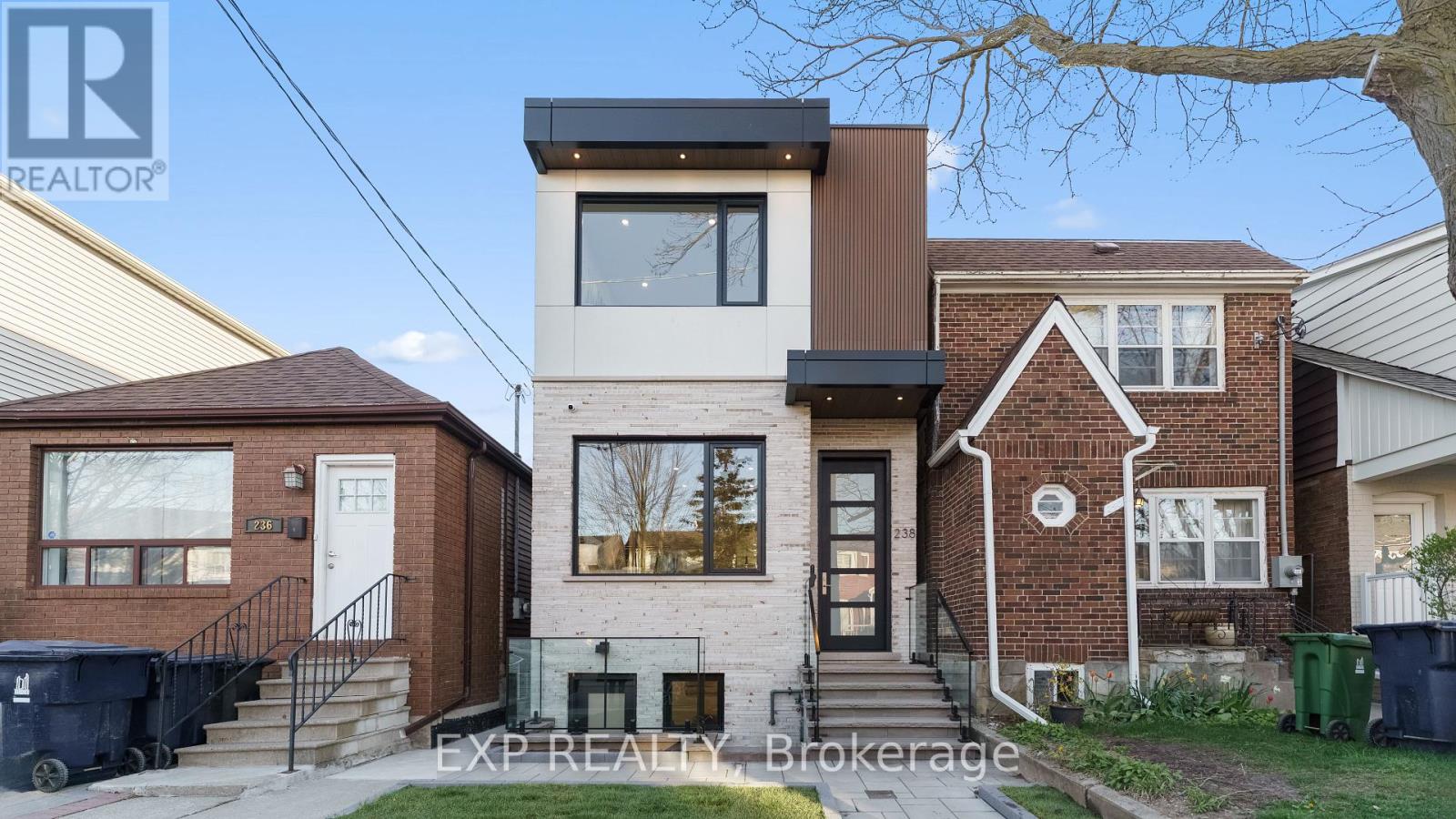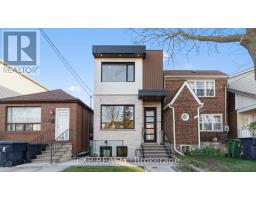238 Harvie Ave Toronto, Ontario M6E 4K6
$1,599,000
*Welcome To 238 Harvie Ave - A Stunning Custom-Built Haven. *Nestled Against A Serene Ravine Backdrop, This Exquisite 3+1 Bedroom, 4 Bathroom Home Spans Over 3500 Sqft Of Sophisticated Living Space. *The Open-Concept Main Floor Features Soaring 10.6-Foot Ceilings And Full-Height Windows, Flooding The Interior With Natural Light And Showcasing Breathtaking Views. *A Chefs Delight, The Gourmet Kitchen Is Equipped With High-End Appliances And A Spacious Center Island. *The Homes Modern Layout Includes High-Tech, Energy-Efficient Features, And A Minimalist Design With A Built-In Entertainment System. *Step Outside To Enjoy The Private Deck And Interlocked Backyard Perfect For Relaxation Or Entertaining. *The Luxurious Interior Is Meticulously Crafted With Sleek, Wide-Plank Hardwood Floors, Dekton By Cosentino Countertops, Long Elegant Pickets, And Four Skylights Adding A Touch Of Grandeur. *The Finished Walk-Out Basement Offers A Large Recreation Area With Potential For A Secondary Suite, Complete With Rough-In Kitchen And Optional Laundry Facilities. *This Property Is Ideally Located Just Moments From St. Clair, Cedarvale Ravine, And The Vibrant Shops Of Eglinton West, Blending Urban Convenience With Tranquil, Upscale Living. OPEN HOUSE April 27 - 28, 2024 at 2:00PM-4:00PM **** EXTRAS **** Automated shades, central vacuum, full security system, R40 insulation, ICF foundation, dual-zone HVAC, potential laneway unit. Includes window coverings, built-in appliances, washer/dryer, light fixtures, garage opener, AC, and furnace. (id:18788)
Open House
This property has open houses!
2:00 pm
Ends at:4:00 pm
2:00 pm
Ends at:4:00 pm
Property Details
| MLS® Number | W8276532 |
| Property Type | Single Family |
| Community Name | Corso Italia-Davenport |
| Amenities Near By | Park, Public Transit, Schools |
| Features | Ravine, Lane |
| Parking Space Total | 2 |
| View Type | View |
Building
| Bathroom Total | 3 |
| Bedrooms Above Ground | 3 |
| Bedrooms Below Ground | 1 |
| Bedrooms Total | 4 |
| Basement Development | Finished |
| Basement Features | Walk-up |
| Basement Type | N/a (finished) |
| Construction Style Attachment | Detached |
| Cooling Type | Central Air Conditioning |
| Exterior Finish | Brick, Stucco |
| Heating Fuel | Natural Gas |
| Heating Type | Forced Air |
| Stories Total | 2 |
| Type | House |
Parking
| Detached Garage |
Land
| Acreage | No |
| Land Amenities | Park, Public Transit, Schools |
| Size Irregular | 18 X 128 Ft |
| Size Total Text | 18 X 128 Ft |
Rooms
| Level | Type | Length | Width | Dimensions |
|---|---|---|---|---|
| Second Level | Primary Bedroom | 15 m | 14.8 m | 15 m x 14.8 m |
| Second Level | Bedroom 2 | 10.2 m | 13 m | 10.2 m x 13 m |
| Second Level | Bedroom 3 | 8 m | 8 m | 8 m x 8 m |
| Basement | Bedroom | 9 m | 14 m | 9 m x 14 m |
| Basement | Recreational, Games Room | 13 m | 16 m | 13 m x 16 m |
| Main Level | Kitchen | 8 m | 10 m | 8 m x 10 m |
| Main Level | Living Room | 9.3 m | 23.1 m | 9.3 m x 23.1 m |
| Main Level | Dining Room | 3.6 m | 2.5 m | 3.6 m x 2.5 m |
| Main Level | Family Room | 13 m | 14.9 m | 13 m x 14.9 m |
https://www.realtor.ca/real-estate/26810273/238-harvie-ave-toronto-corso-italia-davenport
Interested?
Contact us for more information

Ray Ahmadi
Salesperson
4711 Yonge St 10th Flr, 106430
Toronto, Ontario M2N 6K8
(866) 530-7737
Ekaterina Pyatkova
Salesperson
4711 Yonge St 10th Flr, 106430
Toronto, Ontario M2N 6K8
(866) 530-7737



























































