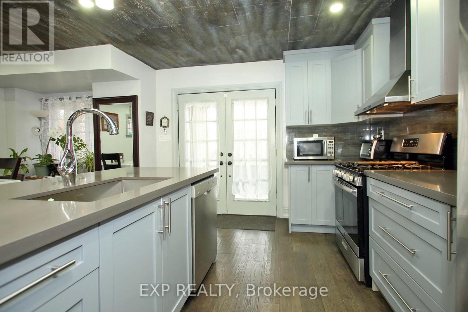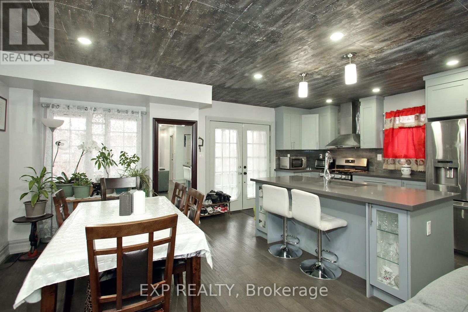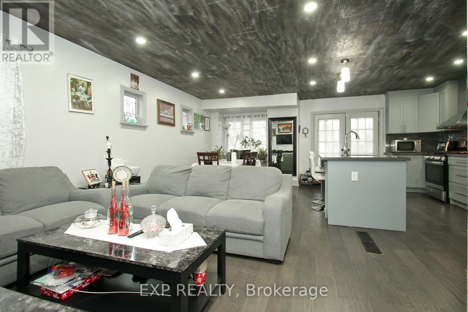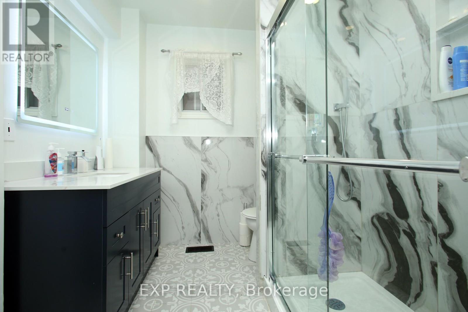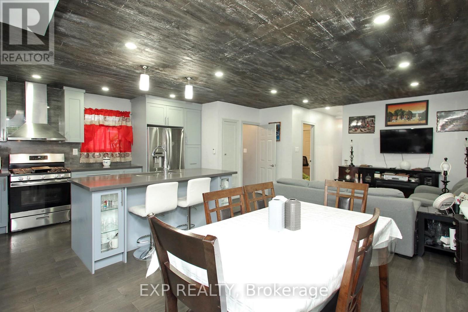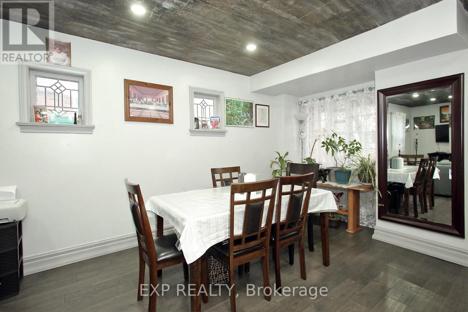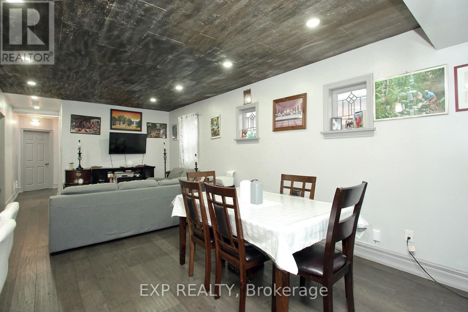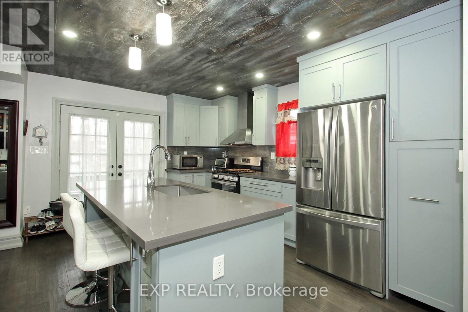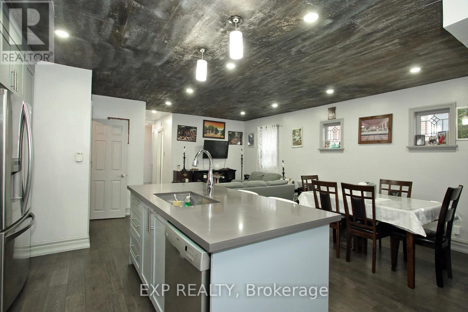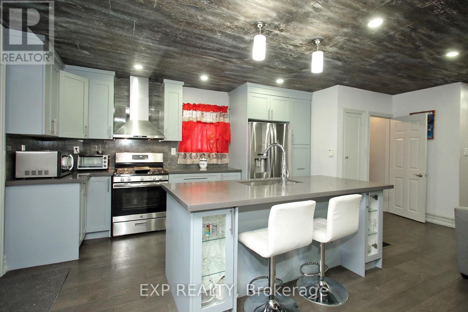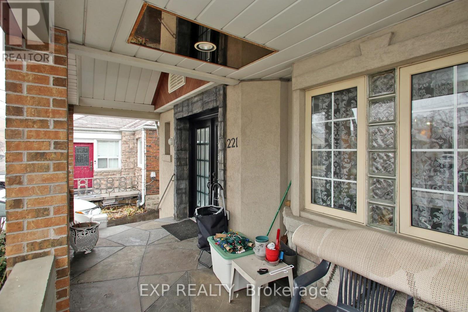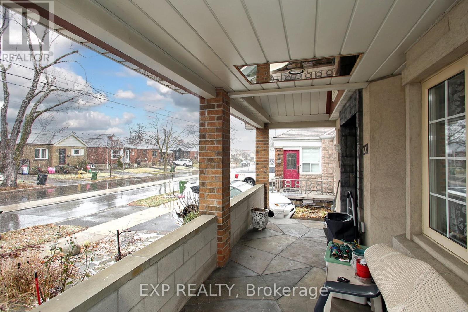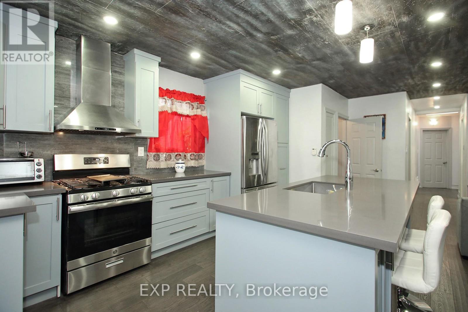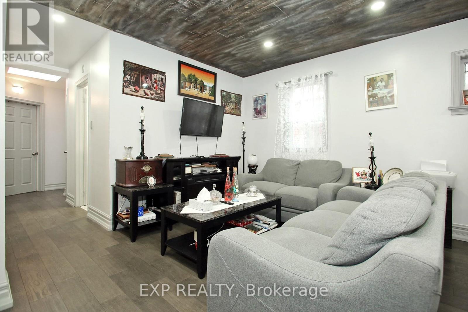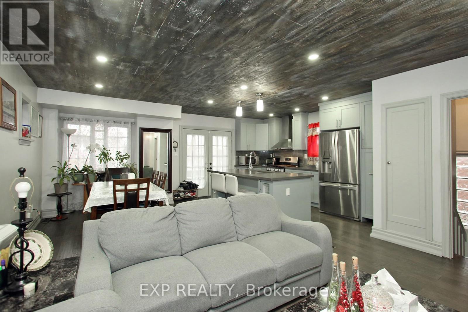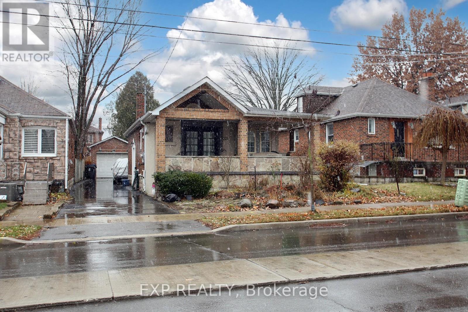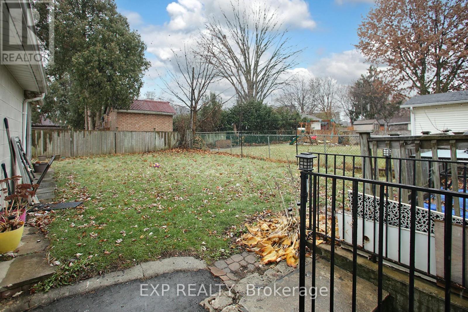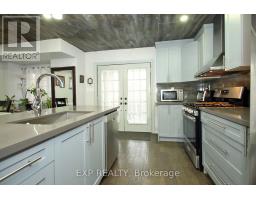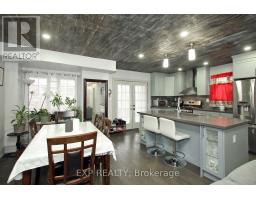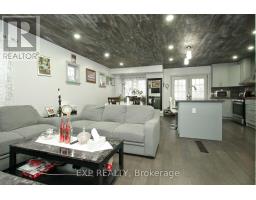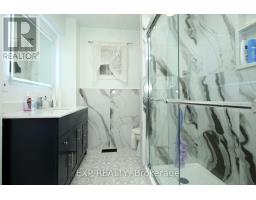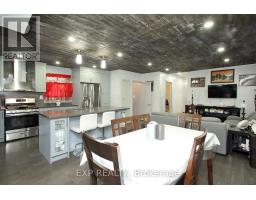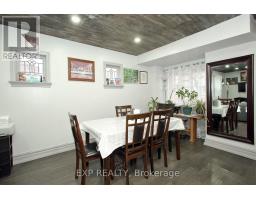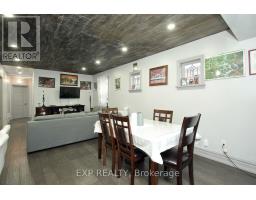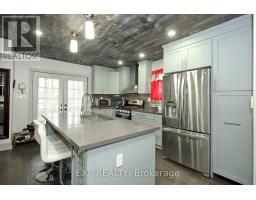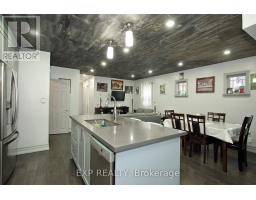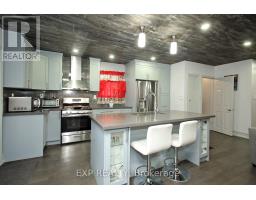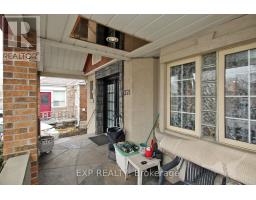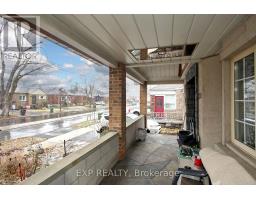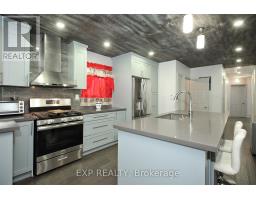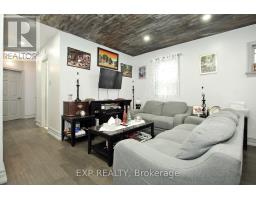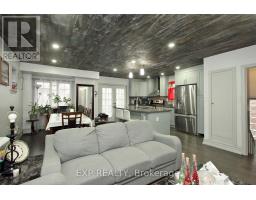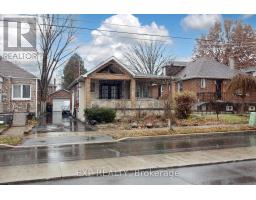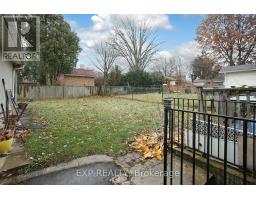221 Church St Toronto, Ontario M9N 1N9
$1,248,000
Beautiful 3 plus 3 bedroom bedroom Detached Bungalow on a deep Lot in desired Weston Village Neighborhood. Renovated Main Bath with Large Standup Shower. Renovated Open Concept Kitchen, Living and Dining with Hardwood Floors. Stainless Steel Appliances, 2 Separate Side Entrance to the basement(one from the side and one from the back)basement is finished with 2 huge bedroom Apartment and a Family size Kitchen with a large breakfast area. Also in the basement is a 3rd bedroom with access to a 2pc Bath (includes a Separate Shower) great for the InLaws.The home has a Detached Garage and a long driveway that can accommodate parking for a total of about 6 cars. Thank you for viewing. offers are welcome anytime.Email:[email protected] **** EXTRAS **** Triple AAA Tenants in basement willing to stay. (id:18788)
Property Details
| MLS® Number | W8263070 |
| Property Type | Single Family |
| Community Name | Weston |
| Amenities Near By | Hospital, Place Of Worship, Public Transit |
| Community Features | School Bus |
| Parking Space Total | 6 |
Building
| Bathroom Total | 4 |
| Bedrooms Above Ground | 3 |
| Bedrooms Below Ground | 3 |
| Bedrooms Total | 6 |
| Architectural Style | Bungalow |
| Basement Features | Apartment In Basement, Separate Entrance |
| Basement Type | N/a |
| Construction Style Attachment | Detached |
| Cooling Type | Central Air Conditioning |
| Exterior Finish | Stucco |
| Heating Fuel | Natural Gas |
| Heating Type | Forced Air |
| Stories Total | 1 |
| Type | House |
Parking
| Detached Garage |
Land
| Acreage | No |
| Land Amenities | Hospital, Place Of Worship, Public Transit |
| Size Irregular | 39 X 129 Ft |
| Size Total Text | 39 X 129 Ft |
Rooms
| Level | Type | Length | Width | Dimensions |
|---|---|---|---|---|
| Basement | Bedroom 4 | 3.05 m | 3.03 m | 3.05 m x 3.03 m |
| Basement | Bedroom 5 | 2.74 m | 2.9 m | 2.74 m x 2.9 m |
| Basement | Kitchen | 4.72 m | 3.05 m | 4.72 m x 3.05 m |
| Basement | Kitchen | 4.72 m | 3.2 m | 4.72 m x 3.2 m |
| Basement | Bedroom | 2.9 m | 3.2 m | 2.9 m x 3.2 m |
| Basement | Laundry Room | Measurements not available | ||
| Main Level | Living Room | 4 m | 3.66 m | 4 m x 3.66 m |
| Main Level | Dining Room | 2.53 m | 2.44 m | 2.53 m x 2.44 m |
| Main Level | Kitchen | 4 m | 2.44 m | 4 m x 2.44 m |
| Main Level | Primary Bedroom | 3.51 m | 4.27 m | 3.51 m x 4.27 m |
| Main Level | Bedroom 2 | 3.05 m | 3.66 m | 3.05 m x 3.66 m |
| Main Level | Bedroom 3 | 3.05 m | 2.59 m | 3.05 m x 2.59 m |
Utilities
| Sewer | Installed |
| Natural Gas | Installed |
| Electricity | Installed |
| Cable | Installed |
https://www.realtor.ca/real-estate/26790356/221-church-st-toronto-weston
Interested?
Contact us for more information
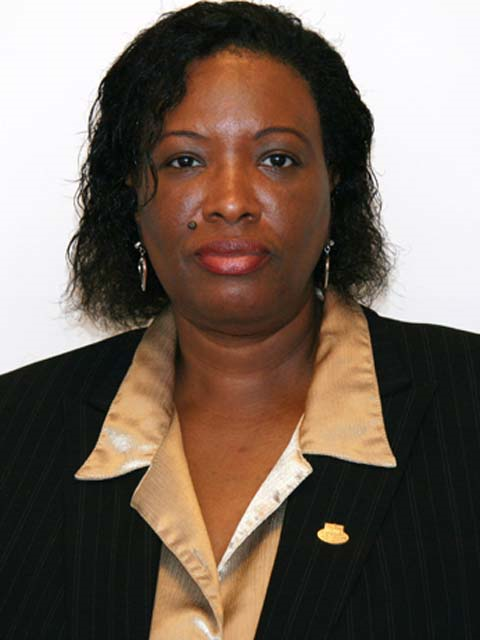
Patricia Chasteau
Salesperson
https://chasteau.ca/
4711 Yonge St 10th Flr, 106430
Toronto, Ontario M2N 6K8
(866) 530-7737
