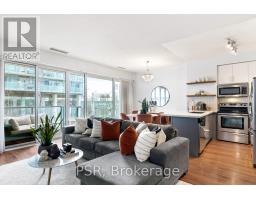#202 -90 Stadium Rd Toronto, Ontario M5V 3W5
$742,500Maintenance,
$701.99 Monthly
Maintenance,
$701.99 MonthlyChic Urban Living Awaits! Beautifully Appointed 1 Bedroom, 1 Bathroom Suite Nestled In The Highly Sought After Quay West Condos - Offering Not Just A Home But A Lifestyle. Enjoy Rarely Available, Open-Concept Floorplan Spanning Just Shy Of 700 SF. For The Eco-Conscious, This Urban Gem Comes With 1 Parking Space Equipped With One Of The Last Building Permitted EV/Tesla Chargers - Your Gateway To Sustainable & Convenient Living. Layout Boasts An Airy & Inviting Atmosphere. Modern Kitchen, Recently Renovated With Full Sized Stainless Steel Appliances, Quartz Countertops, Designer Backsplash, & Oversized Island. Primary Bedroom Offers Large Custom Closet & Frosted Glass Doors For Added Privacy. West Exposure Lends To Ample Natural Light With Floor To Ceiling Windows, Private Balcony, & Serene Garden Views. Building Is Rich In Amenities; 24Hr Concierge, Visitor Parking, State Of The Art Fitness Centre, Sauna, Business Centre, Guest Suites, & Much More. This Is Your Opportunity To Live The Quintessential City Life With Tranquil Waterfront Trails & Parks Just Steps From Your Doorstep. **** EXTRAS **** All Light Fixtures, Window Coverings (Drapery), & Appliances Included - Full-Sized S/S Stove, Microwave/Range Fan, Fridge, Dishwasher, & Stacked Washer & Dryer. Patio Furniture & Patio Tiles. 1 Parking With EV Charger & 1 Locker Included. (id:18788)
Property Details
| MLS® Number | C8244834 |
| Property Type | Single Family |
| Community Name | Niagara |
| Amenities Near By | Hospital, Marina, Park, Public Transit |
| Features | Balcony |
| Parking Space Total | 1 |
Building
| Bathroom Total | 1 |
| Bedrooms Above Ground | 1 |
| Bedrooms Total | 1 |
| Amenities | Storage - Locker, Sauna, Visitor Parking, Exercise Centre |
| Cooling Type | Central Air Conditioning |
| Exterior Finish | Concrete |
| Heating Type | Forced Air |
| Type | Apartment |
Parking
| Visitor Parking |
Land
| Acreage | No |
| Land Amenities | Hospital, Marina, Park, Public Transit |
Rooms
| Level | Type | Length | Width | Dimensions |
|---|---|---|---|---|
| Main Level | Living Room | 4.11 m | 3 m | 4.11 m x 3 m |
| Main Level | Dining Room | 2.49 m | 3 m | 2.49 m x 3 m |
| Main Level | Kitchen | 2.5 m | 3 m | 2.5 m x 3 m |
| Main Level | Primary Bedroom | 3.05 m | 2.98 m | 3.05 m x 2.98 m |
https://www.realtor.ca/real-estate/26765581/202-90-stadium-rd-toronto-niagara
Interested?
Contact us for more information

Jessica Harvey
Salesperson

625 King Street West
Toronto, Ontario M5V 1M5
(416) 360-0688
(416) 360-0687

Nicole St. Onge
Salesperson

625 King Street West
Toronto, Ontario M5V 1M5
(416) 360-0688
(416) 360-0687



































































