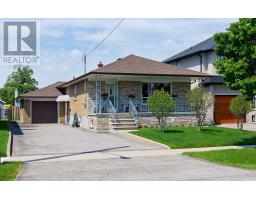20 Woolgar Avenue Toronto, Ontario M8Z 4Y6
$1,399,000
Welcome to 20 Woolgar Ave. This Solid Brick Bungalow with attached Garage in desirable Etobicoke! Quick Access to QEW & 427. This well maintained and updated home features 3 good size bedrooms, 2 Baths, Large Living/Dining Rooms, Eat in Kitchen. Hardwood floors throughout main floor Finished basement with separate entrance, full kitchen and bath and large above grade windows. Potential for an in law suite or basement apartment.Situated on a 47; x 107.66;ft lot, with a driveway that can accommodate up to 6 cars Spacious front porch and covered sun room in the rear yard. Add your personal touches or add a second story. Tons of potential here. Welcoming neighbourhood with great schools, walk to shops and restaurants and a quick drive to downtown. **** EXTRAS **** Shingles replaced in 2022, Hot Water Tank is owned and was replaced approx 5 years ago, Furnace is approx 10 years old. (id:18788)
Property Details
| MLS® Number | W8361462 |
| Property Type | Single Family |
| Community Name | Islington-City Centre West |
| Amenities Near By | Park, Schools |
| Equipment Type | Water Heater |
| Features | Level Lot, Carpet Free |
| Parking Space Total | 7 |
| Rental Equipment Type | Water Heater |
Building
| Bathroom Total | 2 |
| Bedrooms Above Ground | 3 |
| Bedrooms Below Ground | 1 |
| Bedrooms Total | 4 |
| Appliances | Dishwasher, Dryer, Freezer, Refrigerator, Stove, Two Stoves, Washer, Window Coverings |
| Architectural Style | Raised Bungalow |
| Basement Development | Finished |
| Basement Features | Separate Entrance |
| Basement Type | N/a (finished) |
| Construction Style Attachment | Detached |
| Cooling Type | Central Air Conditioning |
| Exterior Finish | Brick, Stone |
| Foundation Type | Block |
| Heating Fuel | Natural Gas |
| Heating Type | Forced Air |
| Stories Total | 1 |
| Type | House |
| Utility Water | Municipal Water |
Parking
| Attached Garage |
Land
| Acreage | No |
| Land Amenities | Park, Schools |
| Sewer | Sanitary Sewer |
| Size Irregular | 47 X 107.66 Ft |
| Size Total Text | 47 X 107.66 Ft |
Rooms
| Level | Type | Length | Width | Dimensions |
|---|---|---|---|---|
| Basement | Cold Room | 7.24 m | 1.42 m | 7.24 m x 1.42 m |
| Basement | Recreational, Games Room | 4.9 m | 3.41 m | 4.9 m x 3.41 m |
| Basement | Kitchen | 3.6 m | 3.41 m | 3.6 m x 3.41 m |
| Basement | Bedroom | 4.08 m | 3.41 m | 4.08 m x 3.41 m |
| Basement | Laundry Room | 3.99 m | 3.48 m | 3.99 m x 3.48 m |
| Main Level | Living Room | 4.9 m | 3.45 m | 4.9 m x 3.45 m |
| Main Level | Dining Room | 3.69 m | 2.71 m | 3.69 m x 2.71 m |
| Main Level | Kitchen | 4.52 m | 3.32 m | 4.52 m x 3.32 m |
| Main Level | Primary Bedroom | 4.44 m | 2.92 m | 4.44 m x 2.92 m |
| Main Level | Bedroom 2 | 3.29 m | 3.22 m | 3.29 m x 3.22 m |
| Main Level | Bedroom 3 | 2.95 m | 2.7 m | 2.95 m x 2.7 m |
https://www.realtor.ca/real-estate/26928544/20-woolgar-avenue-toronto-islington-city-centre-west
Interested?
Contact us for more information
Lisa Ruth Rizzuto
Salesperson
www.lisarizzuto.com

74 Jutland Rd #40
Toronto, Ontario M8Z 0G7
(416) 234-2424
(416) 234-2323















































































