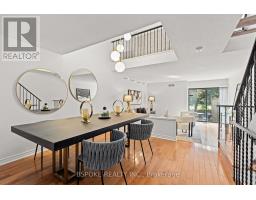17 Wax Myrtle Way Toronto, Ontario M3B 3K6
$989,000Maintenance,
$945 Monthly
Maintenance,
$945 MonthlyWelcome to this spacious, inviting three-bedroom townhouse in a family-friendly community near Don Mills. With over 1800 square feet of living space, this townhouse offers space, space, and more space with a layout that feels more like a detached home, featuring an open-concept main level with soaring ceilings and a walkout to a tranquil back patio perfect for relaxing or entertaining. The main floor boasts a living room with a wood-burning fireplace leading to a formal dining room. A proper foyer with a coat closet ensures a tidy entrance. Upstairs, a large family room overlooks the main level. This bonus living space ensures everyone (and their toys) has space to relax and play. The attached garage includes a mudroom/utility space with a convenient two-piece bathroom, keeping messes at bay. The three generously sized bedrooms each have a full bathroom, eliminating early morning arguments over who gets to shower first, with an additional powder room on the lower level. Fresh paint and hardwood floors on the main level add elegance, while the kitchen offers ample storage and brand-new stainless steel appliances. Outside, enjoy a low-maintenance back patio and benefit from recent exterior improvements by the condo corporation, including rebuilt walls, new staircases, and updated landscaping. Located near playgrounds, green spaces, and walking trails, and close to the Shops at Don Mills and the DVP for easy downtown access, this townhouse is perfect for first-time homebuyers or families seeking room to grow and a stress-free lifestyle. **** EXTRAS **** Goodman Furnace 2020! Whirlpool Washer 2021! Whirlpool Fridge, Dishwasher And Stove Range Brand New In 2024! Includes Fridge In Basement! All appliances, fixtures and window coverings are included. (id:18788)
Property Details
| MLS® Number | C8266268 |
| Property Type | Single Family |
| Community Name | Banbury-Don Mills |
| Amenities Near By | Park, Public Transit, Schools |
| Features | Conservation/green Belt, Balcony |
| Parking Space Total | 2 |
Building
| Bathroom Total | 4 |
| Bedrooms Above Ground | 3 |
| Bedrooms Total | 3 |
| Basement Development | Partially Finished |
| Basement Type | N/a (partially Finished) |
| Cooling Type | Central Air Conditioning |
| Exterior Finish | Brick |
| Fireplace Present | Yes |
| Heating Fuel | Natural Gas |
| Heating Type | Forced Air |
| Stories Total | 3 |
| Type | Row / Townhouse |
Parking
| Garage |
Land
| Acreage | No |
| Land Amenities | Park, Public Transit, Schools |
Rooms
| Level | Type | Length | Width | Dimensions |
|---|---|---|---|---|
| Second Level | Family Room | 4.33 m | 3.96 m | 4.33 m x 3.96 m |
| Second Level | Bedroom 3 | 3.62 m | 3.43 m | 3.62 m x 3.43 m |
| Third Level | Primary Bedroom | 4.35 m | 4.14 m | 4.35 m x 4.14 m |
| Third Level | Bedroom 2 | 4.34 m | 3.16 m | 4.34 m x 3.16 m |
| Basement | Utility Room | 4.24 m | 3.8 m | 4.24 m x 3.8 m |
| Ground Level | Living Room | 4.34 m | 3.97 m | 4.34 m x 3.97 m |
| Ground Level | Dining Room | 3.46 m | 3.37 m | 3.46 m x 3.37 m |
| Ground Level | Kitchen | 3.53 m | 3.23 m | 3.53 m x 3.23 m |
https://www.realtor.ca/real-estate/26794894/17-wax-myrtle-way-toronto-banbury-don-mills
Interested?
Contact us for more information

Matt Shapiro
Broker
(647) 501-5655
www.getwhatyouwant.ca

3091 Dundas St W
Toronto, Ontario M6P 1Z9
(416) 274-2068
HTTP://www.getwhatyouwant.ca















































































